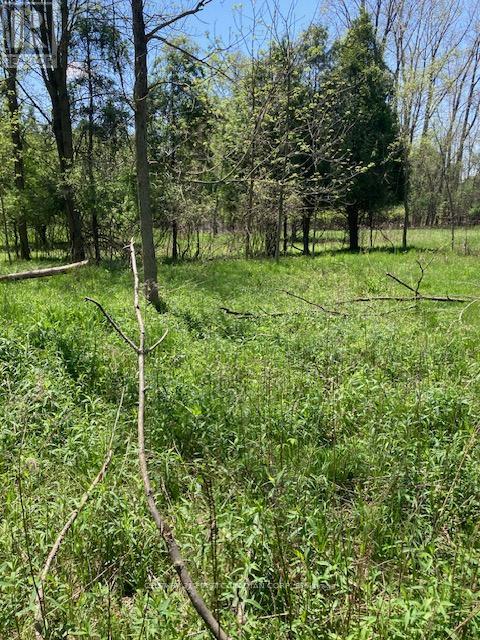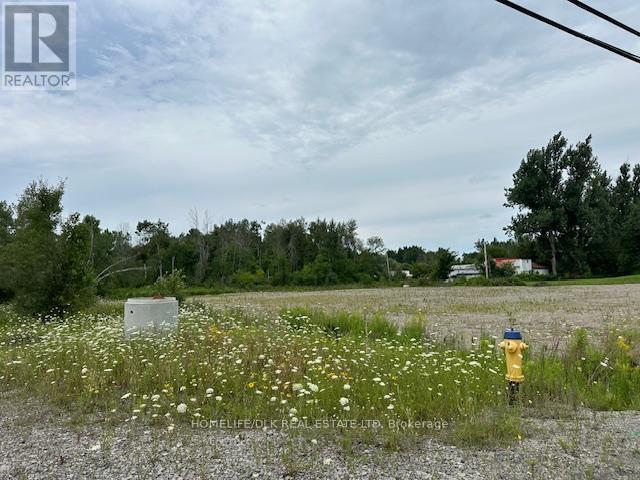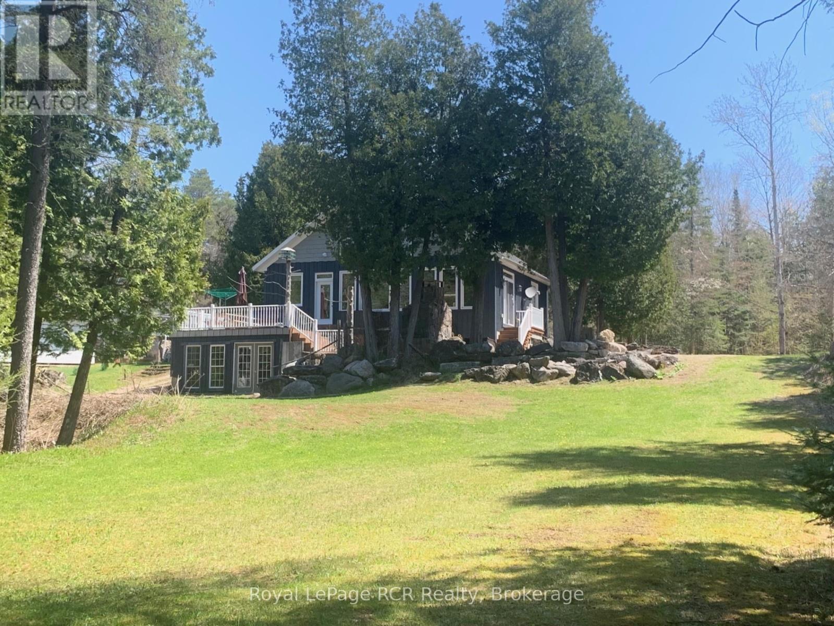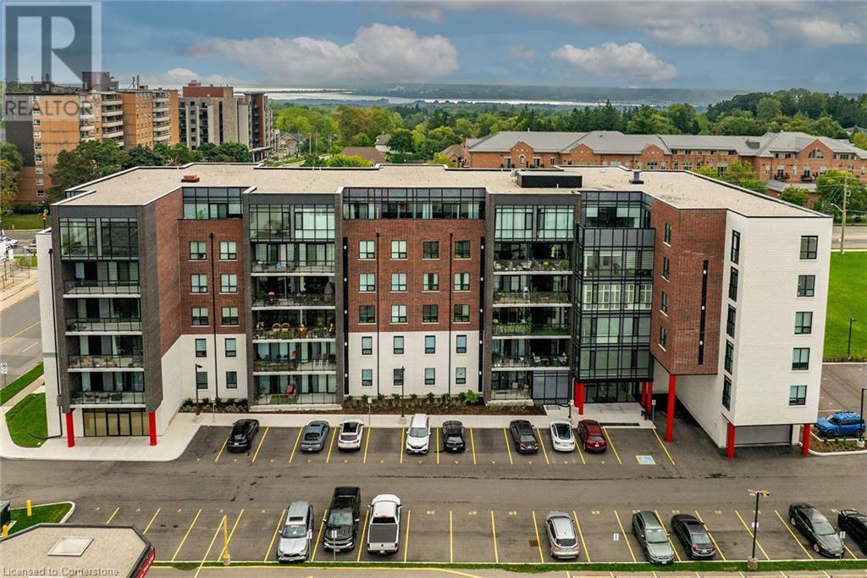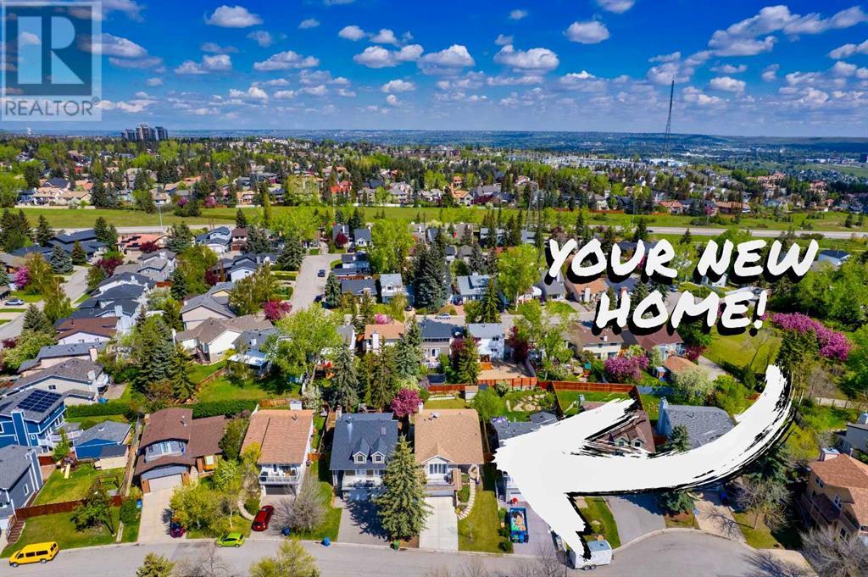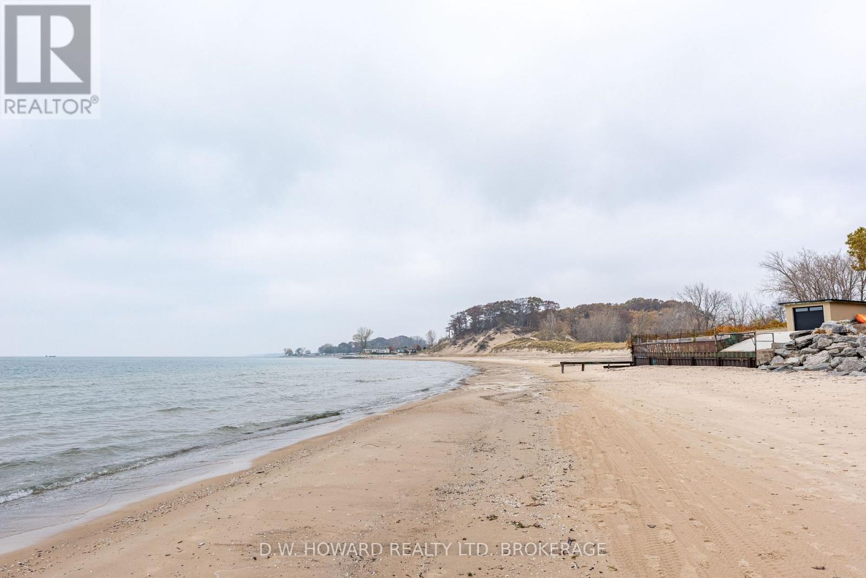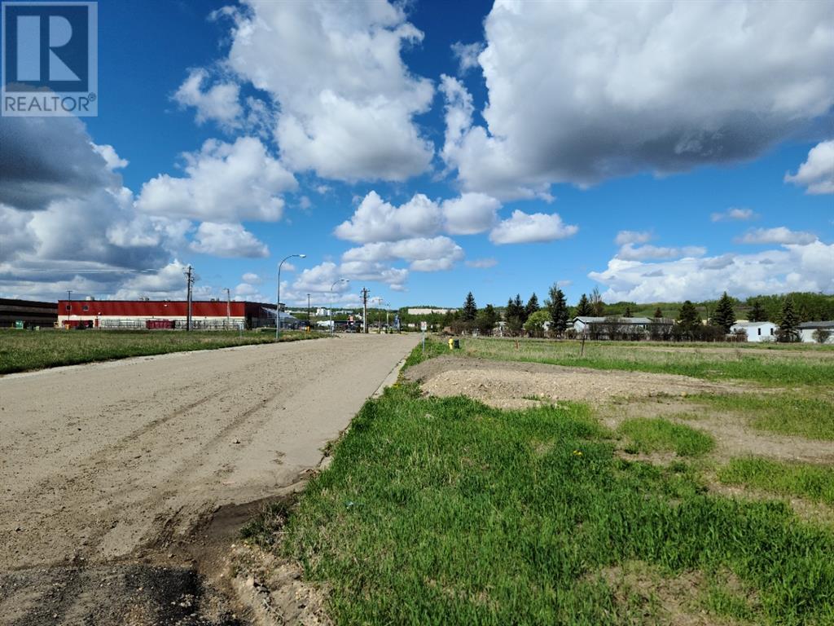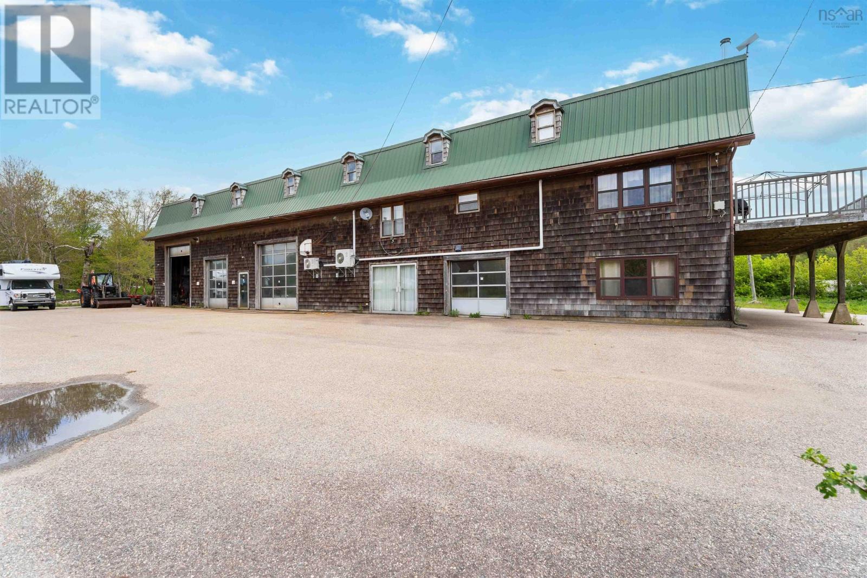79 Young Street
Middlesex Centre, Ontario
AMAZING 9.52 ACRE L-SHAPED LOT IN THE TOWN OF DELAWARE, NATURAL WOODLAND AND MEADOWS IN A BEAUTIFUL LOCATION OF VERY DESIRABLE PROPERTIES.PROPERTY FRONTS ON YOUNG ST AND MUNICIPAL RD ALLOWANCE OFF ATKINSON.WATER AND GAS AT THE RD.(SEPTIC REQUIRED). MINUTES TO LONDON, 401, 402, PLEASE NOTE PROPERTY AREA IS MOSTLY REGULATED BY UTRCA AND ANY DEVELOPMENT OF THE PROPERTY WOULD REQUIRE UTRCA APPROVAL.THE BUYER MUST DO HIS/HER OWN DUE DILIGENCE TO SEE IF THEY CAN OBTAIN APPROVAL FOR THEIR PARTICULAR REQUIREMENTS. THE SELLER OR SELLERS AGENT DOES NOT WARRANTY OR IMPLY THE FUTURE USE POSSIBILITIES ON THE PROPERTY. A RARE OPPORTUNITY TO OBTAIN SUCH A NATURAL SITE (id:60626)
Century 21 First Canadian Corp
262 County 44 Road
North Grenville, Ontario
Corner commercial one acre lot in excellent, thriving, location. Potential for mixed use. More than $300,000 spent on site works including full rock base. Water and sewer pipes installed. Amazing opportunity for your business. (id:60626)
Real Broker Ontario Ltd.
19 Redgate Rd Road E
South Bruce Peninsula, Ontario
Tranquility and seclusion beyond. The wildlife, and sounds of the Sauble river will lull you to sleep at night or enjoy breakfast over looking the river as it gently washes all your tension away along with approximately 3000 acres of crown land to explore and enjoy. Launch you kayak, canoe or small outboard from your own private shallow launch, its about a 30 minute paddle to Sauble Falls or 10 minutes by outboard. This 10 year old, 1980sq ft custom built bungalow offers 3 bedrooms with primary on the main floor and 2 more on the lower level with walkout and heated floors. As you enter you notice the great room of open concept kitchen, dinning and living room and the large west facing windows over looking the deck and the Sauble river. The custom kitchen offer more the ample oak cabinetry and prep area along with a large breakfast island. Your Laundry room and 3pc bath room are on the main level right beside the bedroom. On the lower level you will also enjoy and large family room and a 4pc bathroom with 2 good sized bedrooms. There a enclosed work shop/storage area with walkout to the rear yard to park your toys and have enough room for a shop/man cave. Propane Monthly avg $180.00-$195.00, Hydro monthly avg $285.00-$330.00 both seasonally adjusted (id:60626)
Royal LePage Rcr Realty
5 Hamilton Street N Unit# 513
Waterdown, Ontario
Welcome to this bright spacious 1513 square foot Waterdown Condo. This corner unit has East, North and Western exposure. Primary bedroom with 2 windows allows multiple views. 6 piece ensuite with double sinks, tub and separate oversize shower. Plenty of cabinetry and counter space in kitchen that overlooks the 29 foot dining room/living room. Featuring 3 bedrooms, 2.5 bathrooms, in suite laundry plus an oversize walk-in closet/storage space just off the entryway. Condo fee only $554/month. Walking distance to multiple shops, restaurants and local businesses. Exclusive use storage locker, 1 underground parking space plus 1 outside parking space complete the package. Don’t miss out! (id:60626)
Rockhaven Realty Inc.
7095 Kiviaq Cr Sw
Edmonton, Alberta
Experience luxury & quality in this stunning new home by Cameron Homes, located in the sought-after community of Keswick. This beautifully designed home features a striking open-to-below floor plan with floor-to-ceiling windows, filling the space with natural light & offering a grand, open feel. Enjoy a spacious bonus room upstairs, perfect for a secondary family space and a main floor flex space, ideal for a home office. With 3 oversized bedrooms, and the primary having a unique walk-in closet attached to the laundry room, this home is built for growing families .The layout is thoughtfully designed to balance style, comfort, and functionality. From top to bottom, every detail reflects the exceptional craftsmanship and commitment to quality that Cameron Homes is known for. With a layout that balances openness and comfort, and elegant touches throughout, this home is truly a standout in one of Edmonton's most desirable neighborhoods. Live the lifestyle you deserve – in a home built to exceed expectations. (id:60626)
RE/MAX River City
56 Strathclair Place Sw
Calgary, Alberta
***OPEN HOUSE - Saturday, June 28, 12:00 - 4:00*** Welcome to this beautifully maintained 5-bedroom, 3-bathroom home located in the highly sought-after community of Strathcona Park. With over 2,000 sq ft of developed living space across a versatile 4-level split layout, this property is perfect for families or investors.Step into the bright main floor, where vaulted ceilings and newer hardwood floors create a warm and inviting ambiance. The updated kitchen boasts stainless steel appliances, sleek modern cabinetry, and generous counter space, perfect for cooking and entertaining. Walk out directly to a spacious deck, ideal for morning coffee or summer BBQs.Upstairs, you'll find a spacious primary bedroom with a beautifully updated 3 piece ensuite with two closets. Two spare bedrooms rest just down the hall, next to a fully updated 4 piece common bathroom.The lower level features a cozy family room with a real wood-burning fireplace, a third bathroom, and a flexible fourth bedroom or home office. The finished basement offers a fifth bedroom which is ideal for a guest room, gym, or recreation space.Additional features include an attached double garage, a laundry/mudroom with side entrance, a large crawl space for ample storage, and a large backyard with a shed. Ideally located near top-rated schools, the LRT, Westside Rec Centre, and Stoney Trail, with easy access to the mountains and under 20 minutes to downtown. (id:60626)
Real Broker
5515 Firelane 27
Port Colborne, Ontario
Your search is over! This cottage is uniquely situated to afford vast water views, stunning beach views and unobstructed views of Pleasant Beach to the west. Not to mention truly amazing sunsets! The open concept, 3 bedroom dwelling is ready for your renovation to create a perfect summer get-a-way for your family. Or, it can be the ideal setting for your new home. All it takes is imagination! A huge 35' enclosed porch runs along the rear of the cottage. A "bunkie" located to the rear of the cottage, adds a guest suite on the upper level and storage and workshop on the main level. This property sits towards the end of private, wooded Firelane 27. The area is known for the estate size lots of lovely waterfront homes overlooking one of the most beautiful sand beaches in the Niagara Region. And you own your beach so you never have to worry about privacy. Water to the property is provided seasonally by neighboring Pleasant Beach Water Association. Come discover Port Colborne and the Niagara Region, you'll delight in the charming shops, restaurants and all the festivities we have to offer! Square footage is provided by MPAC. (id:60626)
D.w. Howard Realty Ltd. Brokerage
8016 97 Avenue
Peace River, Alberta
Available land in the heart of the West Hill commercial district. This land includes two individually title parcels each consisting of 1.07 acres and zoned Highway Commercial allowing for many different uses. Build one large building on both or two smaller buildings are each. There are many possibilities available here for those with a vision or plan for business start-up or expansion. Call today to find out more. (id:60626)
RE/MAX Northern Realty
2374 Vermillion Lake Road
Chelmsford, Ontario
Step into the ultimate blend of elegance & comfort with this breathtaking executive home, designed for both grand entertaining & tranquil family living. The open-concept main floor flows seamlessly, framed by walls of oversized windows that draw in abundant natural light, setting the stage for the sophisticated porcelain & hardwood floors that span the entire home. At the heart is a gourmet kitchen featuring floor-to ceiling custom solid wood cabinetry, a spacious island perfect for casual gatherings & rich granite countertops that exude luxury and durability. Adjacent to the kitchen, the formal dining area opens onto a private deck, the ideal setting for BBQs, or simply unwinding as you take in the sounds & sights of nature around you. Upstairs, the home features 3 generously sized bedrooms, including a primary suite that boasts a spa like en-suite & a spacious walk-in closet. The multi-level, tiered decks are ideal for soaking in the sounds of loons on the lake or enjoying the awe-inspiring northern lights under the stars. Designed with entertaining in mind, the expansive main floor flows into a spacious lower level, a versatile area perfect for hosting gatherings or giving children & teenagers a space of their own. Meanwhile, the private home office/den is strategically positioned for quiet work-from-home days, complete with lake views. The backyard is a true adventure ground, offering a secure, private space for kids & pets to roam freely, explore nature & create lasting memories. The home also boasts a double attached garage, perfect for loading & unloading in inclement weather, complete with a Tesla Power Wall to support energy efficiency & backup power, enhancing peace of mind & sustainability. Every detail has been carefully crafted for a lifestyle that balances sophisticated living with the serenity of nature. Embrace a new level of comfort & elegance in this dream home tailored for families, entertainers & nature lovers alike. Schedule your tour today! (id:60626)
Real Broker Ontario Ltd
35 Delmark Boulevard
Markham, Ontario
This 2 storey home is fully framed inside and is ready for your finishing touches. A perfect opportunity to customize to your taste . Interior work needed **Flooring installation *** Wall finishing(drywall & painting, trim)*** Kitchen ***Bathrooms***Ideal for Contractors, Investors or Homeowners looking to complete a project to their own standards- Structure in place----Bring your vision to life-Located in an Established Neighbourhood (id:60626)
Gallo Real Estate Ltd.
428 114 Avenue
Dawson Creek, British Columbia
Immediate Possession! A 6000 sq/ft shop built in 2014 sitting on just over a 1/2 an acre lot that is graveled and fenced. (the lot adjacent is also for sale if you need more yard). This shop was designed to sustain any market as it can be split into 3-2000sq/ft units with each having 2 overhead doors, a bathroom plus their own man doors. Currently this shop sits with 2 separate units, a 2000 sq/ft unit as well as a 4000 sq/ft unit. (with separate PNG and Hydro). The shop includes features like : 3 total bathrooms, mezzanine, coffee room, front offices, upstairs office, 2x8 walls, low heating costs, 3 phase power, multiple 14x14 ft doors and multiple 12x12 ft doors, 16 ft ceilings, forced air NG heat, metal exterior and asphalt shingles. Own this shop and pay a fraction of the property taxes opposed to the Airport Business Park. The seller will consider Vendor financing and leasing options. The seller will consider a 5yr lease for the entire building. (id:60626)
RE/MAX Dawson Creek Realty
4706 Highway 340
Havelock, Nova Scotia
An exceptional and rare opportunity awaits with this expansive multi-property package. Encompassing several parcels of land and diverse structures, this offering is ideal for entrepreneurs, investors, or families seeking a versatile estate that seamlessly blends residential comfort with commercial potential. At the heart of this package is 4706 Highway 340, a property rich in possibilities. The main building features a fully equipped machine shop on the lower levelperfect for tradespeople or hobbyistsalongside office and studio spaces, both 3-piece and 2-piece bathrooms, and abundant storage. The upper floors house a spacious 4-bedroom, 1-bath residence, offering generous living areas and ample storage, all maintained with heating and cooling via a heat pump, wood stove, and electric baseboard. Additional structures include a substantial 50x100(approx) Quonset building and a 35x120(approx)former cold storage facility, providing extensive space for storage or possible business ventures. Complementing this is 4730 Highway 340, a charming 2-bedroom, 1-bath bungalow that serves as an excellent rental opportunity or guest accommodation. The package also encompasses a barn situated on a separate parcel, offering ample green space that, with some care, could transform into a thriving hobby farm. Another parcel boasts lake frontage, presenting a serene setting for camping or a private retreat, complete with existing road access. Included in this comprehensive offering are the following PIDs: 30351035, 30351043, 30026967, 30351050, 30267207, 30026868, 30267181, 30267173, 30267199, and 30025787. The properties are being sold "as is/where is," with most contents and furnishings included, excluding personal items and the contents of the tenant-occupied bungalow. This unparalleled package offers the unique chance to consolidate your home and leisure pursuits into one remarkable acquisition. Don't miss out on this extraordinary opportunity! (id:60626)
Exit Realty Town & Country

