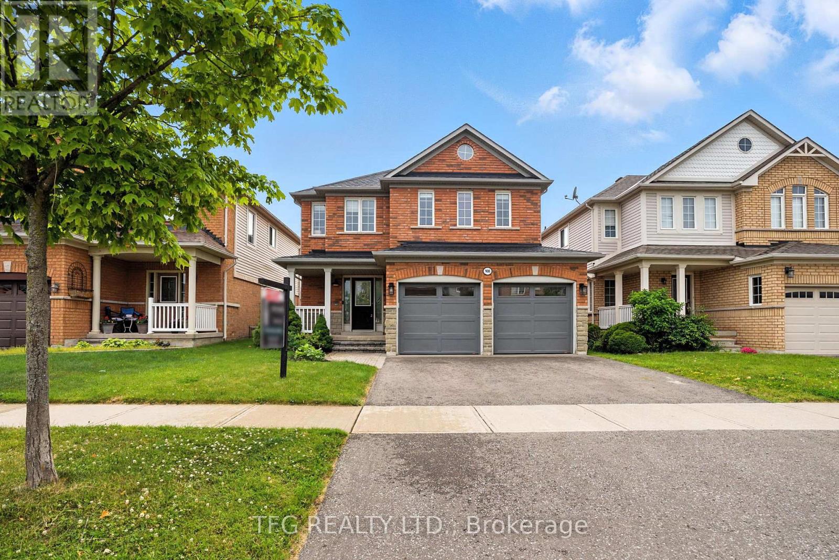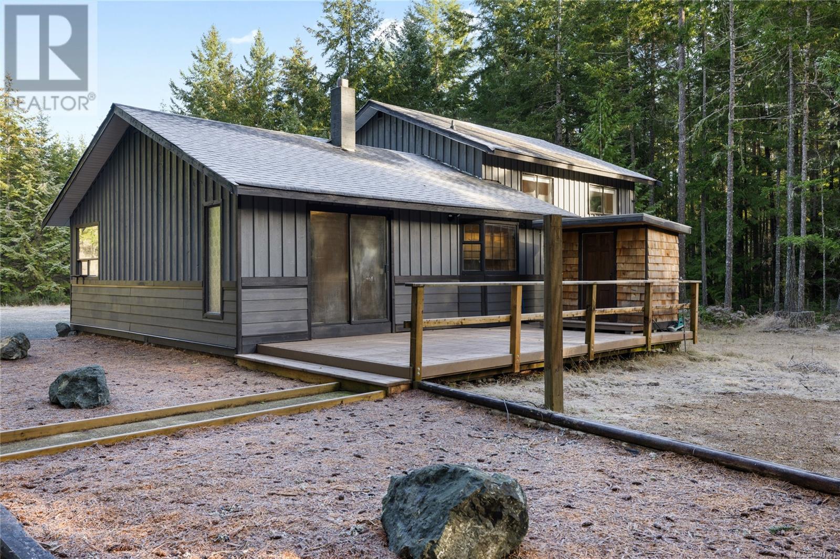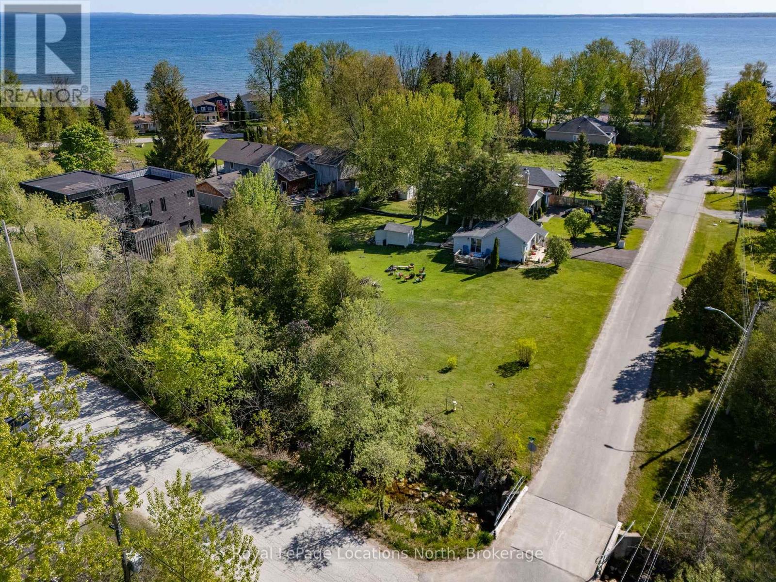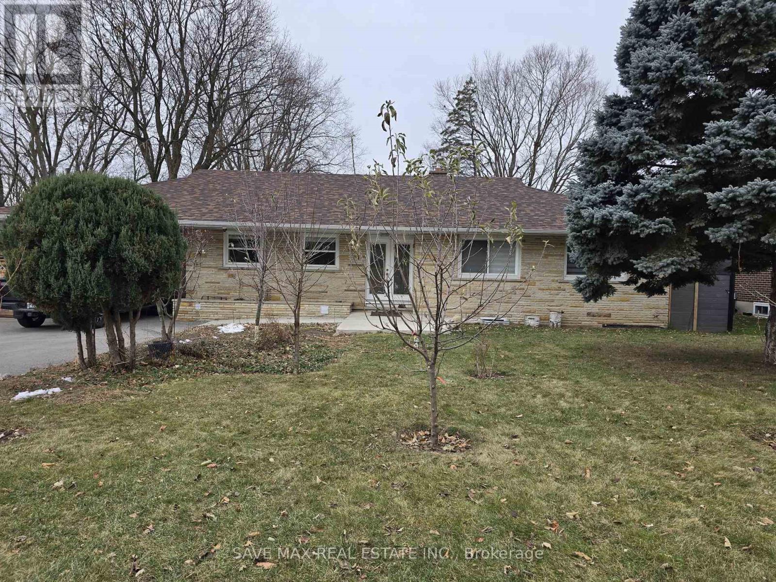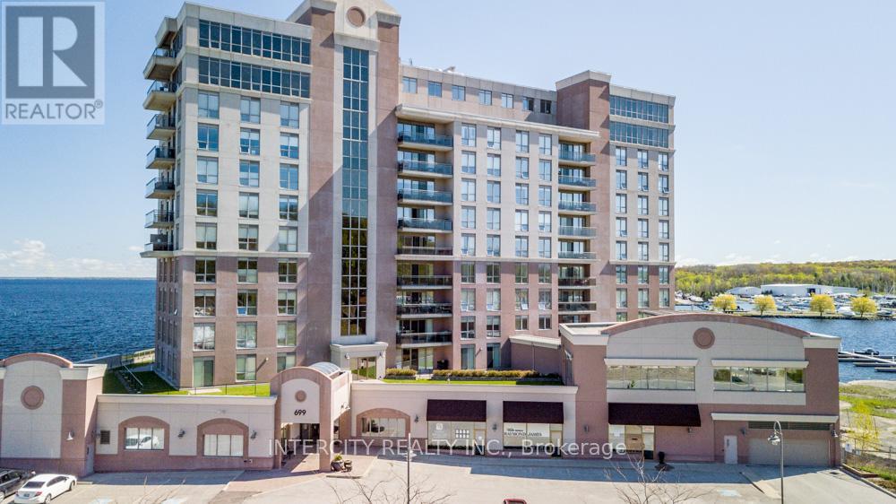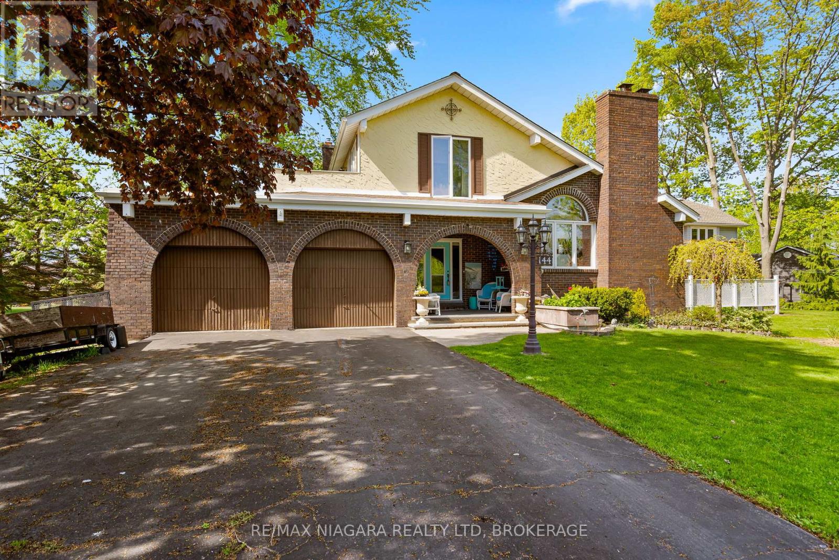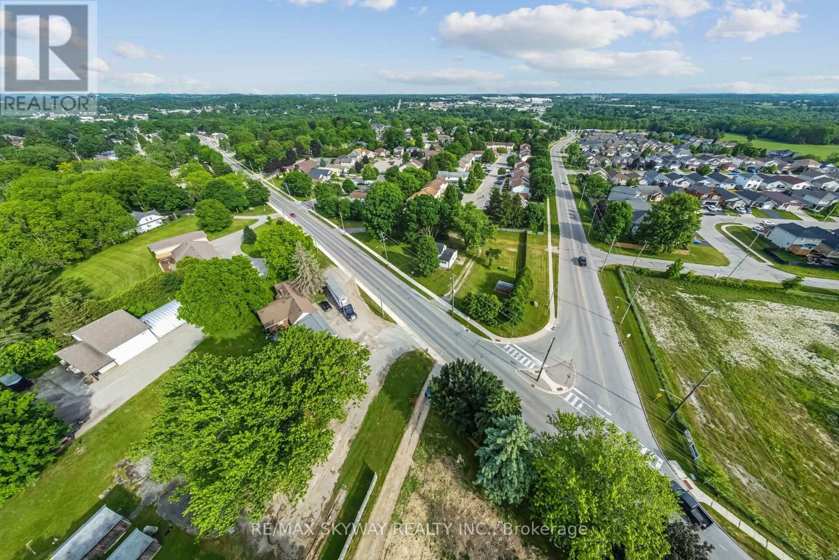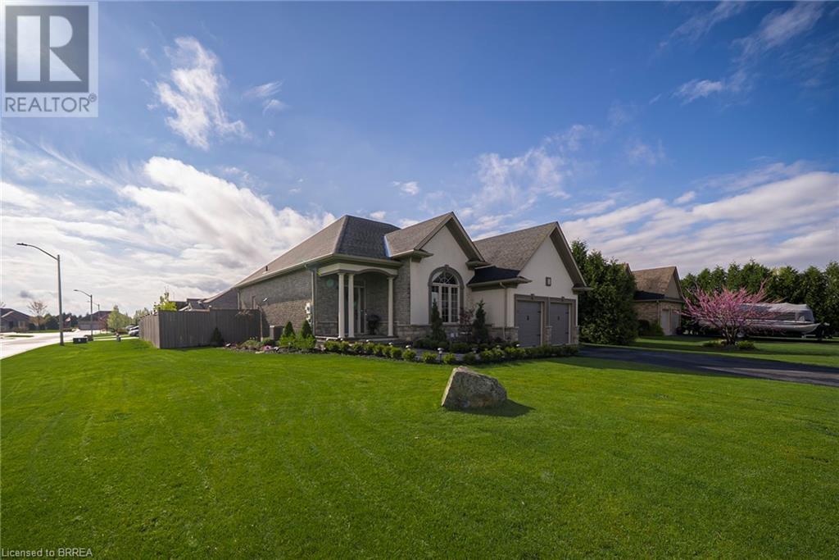900 Ormond Drive
Oshawa, Ontario
Welcome to 900 Ormond drive in the sought after north oshawa community known for great schools and easy commuting. This large two storey brick 2288 sq ft 4 bed has been well maintained and is ready for new ownership.. Spacious in all rooms, 9ft ceilings ample parking for numerous vehicles. Tastefully designed and updated, large walk in and ensuite from primary bedroom. main floor laundry.. unfinished basement with great layout, rough in for bathroom and easy potential to add walkout due to the advantageous grading in the back yard. Close to any type of school required, french immersion, mainstream, catholic. easy drive to 407, 401, mass transit on street and close to all north oshawa shopping! Attractively priced property offering flexible closing and offers at any time. (id:60626)
Tfg Realty Ltd.
105 Bracken Road
Bragg Creek, Alberta
Welcome to a rare opportunity to live in the heart of Bragg Creek, nestled directly along the Great Trail and across from the peaceful Two Pines hiking area and environmental reserve. This fully renovated home sits on a beautifully treed and fully fenced half-acre parcel that feels like a private park, with a seasonal brook winding through the property, charming footbridges, and mature evergreens creating natural privacy and serenity. Just moments from the Elbow River and a short ride to the expansive West Bragg Creek trail system, the location offers direct access to a lifestyle built on connection to nature, community, and personal retreat. Bragg Creek is known for its eclectic charm, thriving arts scene, and year-round outdoor recreation, including hiking, cross-country skiing, and cycling. It’s a place where residents value space, community spirit, and the beauty of Alberta’s foothills. The home itself has been completely transformed with thoughtful, high-quality professional renovations. A brand-new kitchen with custom cabinetry, modern lighting, and upgraded appliances opens into a lofty two-storey family room filled with sunlight, anchored by a striking, oversized gas fireplace. The dining room extends off the kitchen space, framed by French doors that lead to two decks ideal for seamless indoor-outdoor living. The three bathrooms are fully redone, the entire home features new flooring, a regraded and refreshed driveway, new metal roofing and detailing that enhance its durability and mountain character. Upstairs, a lofted space overlooks the main living area, providing an ideal area for the two private bedrooms with big windows and soaring ceilings. The upstairs full bath continues that vaulted ceiling theme and features a mush have bubble tub. The finished basement adds flexible space with a third spacious bedroom, a family room that easily converts to a theatre or media space, and a functional craft or workshop area complete with counter space and storage. Large windows in the lower level bring a natural light and a sense of calm to space. The renovated lower level spa like three-piece bathroom acts as an ensuite if needed. From new windows and doors throughout to a weeping tile system, new electrical panel and internal wiring this home is comforting, reliable, nurturing and beautiful. This is the picture of a home that has been renovated for longevity, beauty and comfort. The outdoor spaces are illuminated by heavy iron lighting that add warmth and grounding to the landscape, offering a sense of permanence and intention. This home reflects the true spirit of Bragg Creek—creative, enduring, and deeply connected to the land. This home is hooked up to the bragg creek municipal water system and has a private septic system. Please make sure you click the multi media links for more information. (id:60626)
RE/MAX Realty Professionals
4715 Anderson Ave
Bowser, British Columbia
Home based business, car collector, machinery operatior, or just need storage on a large scale? Situated on a private, fenced 4.19 acres on a no thru road, we are offering a 2020 sq ft 4 bedroom home with 3 workshops. Attached to the house is one of 1044 sq ft, another detached building of 1320 sq ft and yet another of 1362 sq ft. This is a completely unique offering in a quiet and rural neighbourhood a few minutes drive from the quaint shopping experience that is Bowser. For the boater the Deep Bay marina is just a little further up the road. This friendly ''meet at the coffee shop'' community offers so much in the way of lifestyle and recreation including beachcombing, fishing, exploring Denman and Hornby Islands, golfing, hiking ... the list is extensive. If you value privacy, are a collector and or creative person, appreciate convenience to amenities and like being part of a community... all I can suggest is that you come and take a look and look no further because it's all here! (id:60626)
Royal LePage Parksville-Qualicum Beach Realty (Pk)
8 James Avenue
Wasaga Beach, Ontario
Investor's paradise- rare triple lot, steps to the sparkling blue waters of Georgian Bay! Exceptional opportunity in Southern Ontario's high-growth corridor, water side of Beachwood Rd. at the 4th line between Collingwood and Wasaga Beach. This unique .383 acre property includes three separately conveyable whole lots on a registered plan of subdivision, each with road frontage and municipal water and sewer available at the lot line. This listing is being sold as a package only, held under one deed with no severance required. Buyer to satisfy themselves that they are building lots that are suitable for their intended use which includes satisfying themselves on zoning requirements, development charges, building permit fees, connection costs and any requirements of NVCA or any other regulating agencies. Whether you are looking to renovate or rebuild, the winterized cottage currently on one lot, offers immediate flexibility while you plan for the future. As the Southern Georgian Bay corridor continues to heat up, this location, sitting between Blue Mountain ski destination and a rapidly developing beachfront town offers you a major vote of confidence in long term value. Whether you are a builder , investor or looking to create a legacy family property, this bundle offers flexibility, steps to public water access and unmatched proximity to Ontario's favourite 4 season playground-ski, hike, walk the trails, golf, swim and boat. (id:60626)
Royal LePage Locations North
984 Mohawk Street
Oshawa, Ontario
LEGAL BASEMENT APARTMENT Great opportunity to own a renovated bungalow in N.E Oshawa. Primary bed with ensuite and his/her closets. Upgraded kitchen with S.S. appliances and granite counter-top. Backyard boasts of a new wooden deck to enjoy with garden shed. Rolling blinds on the main level. Close to all amenities, grocery, schools, transit and highways. Tenants willing to stay or move out (id:60626)
Save Max Real Estate Inc.
Lph03 - 699 Aberdeen Boulevard
Midland, Ontario
Experience elevated living in this stunning waterfront penthouse blending elegance, comfort, and breathtaking scenery. This exclusive residence offers unmatched panoramic views of Georgian Bay all from the comfort of your private balcony.Step inside to discover a thoughtfully designed open-concept layout flooded with natural light. Coined the "wow factor unit" for its open design, high ceilings and sprawling views immediately upon entering. The gourmet kitchen features stainless steel appliances, upgraded lighting, cabinetry and countertop, breakfast bar, and walk-in pantry. The spacious living and dining areas flow seamlessly to floor-to-ceiling windows that capture the beauty of the bay.The primary suite is a private retreat complete with a 5 piece ensuite, walk in closet and walk-out to waterfront balcony. The guest bedroom provides ample space for family or guests, offering its own ensuite, walk-in closet and equally breathtaking views. Take advantage of the only unit offering two ensuites plus a powder room for added privacy and convenience. Penthouse perks in abundance including premium side by side underground parking and oversized storage unit incl w/condo. Marina boat slips available out front at a reduced rate - speak to LA for details. Enjoy resort-style amenities including Fitness centre, Swim-spa, Sauna, jacuzzi, Party room, Guest suite, private marina access & Trans Canada trail at your doorstep.This is more than a home its a lifestyle. Perfect for discerning buyers seeking sophistication, privacy, community and access to waterside living. (id:60626)
Intercity Realty Inc.
144 Tennessee Avenue
Port Colborne, Ontario
Incredible opportunity to own this Lammetti custom-built home in Port Colborne's most prestigious neighbourhood! Be the 2nd owner of this sprawling 2 storey, 3 bedroom, 4 bath home with upper level balcony where you can relax to the calming sights and sounds of beautiful Lake Erie! Enjoy creating family memories in your huge main floor family room with gas fireplace or adult time in your formal dining room and living room with soaring vaulted ceilings and cozy wood burning fireplace. Create amazing meals in your custom kitchen with built-in Jenn-Aire stove-top, built-in oven and centre isle with breakfast bar and cabinets galore. Need generational living...there is room here in the lower level with a huge recreation room with wood insert, kitchenette, 3 piece bath and private walk-up to the garage for secure entry. Invite all of your family friends for summer get togethers on your 2-tiered deck(2024) and natural gas hook up for your BBQ. Main floor laundry, attached double garage with bonus below grade storage and huge paved drive completes this amazing property. Survey dated 1974. You will not be disappointed! (id:60626)
RE/MAX Niagara Realty Ltd
61 52510 Rge Road 213
Rural Strathcona County, Alberta
Idyllic privacy meets spacious comfort & potential. This contractors dream acreage features a 6 bedroom, 4 bathroom home with great natural light throughout. The main floor boasts a spacious kitchen, gorgeous & bright dining room, large living room, main floor laundry, huge den, grand entry with curved staircase. The primary bedroom suite overlooks the pond, has a 5 pc ensuite & dual closets. 2 large secondary bedrooms & 5pc bath. The fully finished basement also has 3 large bedrooms, recroom & great storage space. The big bonus is the 24x48 attached, heated shop adjacent to the attached 24x24 garage! Plus the 40x60 energized shed! Most of the major updates are done: since 2021- shingles, boiler, 3 stage septic system, upgraded to 200 amp service (trenched to house), basement, dishwasher & wall oven. All that is left is some minor esthetics such as paint & flooring to personalize it and this home is a dream! 3.36 gorgeous acres to play with and enjoy plus close to Ardrossan, only 15 mins to Sherwood Park. (id:60626)
Royal LePage Noralta Real Estate
157 Hunter Way
Brantford, Ontario
Welcome to 157 Hunter Way! This charming and spacious 4-bedroom home featuring a breathtaking private backyard oasis, perfect for relaxation and entertainment. Enjoy an abundance of natural sunlight throughout the house, creating a warm and inviting atmosphere. Conveniently located near top-rated schools and beautiful parks, this home offers both comfort and convenience for families. Don't miss the opportunity to make this your dream home! (id:60626)
Century 21 People's Choice Realty Inc.
407 Bell Street
Ingersoll, Ontario
Prime Highway Commercial Opportunity! Located at 407 Bell Street in the growing community of Ingersoll, this versatile property sits in a high-visibility area just off Highway 401 and is surrounded by established residential neighbourhoods and thriving commercial developments. The Highway Commercial (HC) zoning allows for a wide range of permitted uses including gas stations, restaurants, retail outlets, automotive services, clinics, offices, and more making it ideal for developers, investors, or end users looking to capitalize on this strategic location.Adding to its value is a FULLY RENOVATED 3 BED ROOM HOUSE on-site, perfect for generating rental income during the planning and development phase. With increasing residential density nearby and major commercial anchors in close proximity, this location offers excellent potential to serve both the local population and highway traffic. Flexible zoning, high exposure, and strong community growth make this a rare and lucrative opportunity in one of Ingersolls most active commercial corridors. (id:60626)
RE/MAX Skyway Realty Inc.
2 Kim Lane
Waterford, Ontario
This is the perfect worry-free home for a family and entertaining guests. It has almost 3,000 square feet of finished space with 2 bedrooms up and 3 in the basement. There are 3 bathrooms including main bedroom ensuite. The open concept living room and kitchen include new appliances (2023) & high ceilings. There is a separate dining room with a large window. There are 2 gas fireplaces & a walk-out to the deck from the main bedroom. You will have peace of mind knowing that the following improvements were made since April 2023: new furnace, water heater, carbon monoxide detector, air conditioner, flooring, gazebo, hard-wired alarm system (plus additional wireless cameras outside), fireplace with custom mantle, driveway, sidewalk, pool heater, pool cover & coping, washer & dryer, garage door openers, bathroom countertops & sinks, designer drapes & rods. The kitchen was completely remodelled including adding designer lighting, the electrical was upgraded throughout, the plumbing was upgraded including new drains. The house was painted throughout. The fence has been improved including paint. The entire property has been landscaped in front, back and side yards. This house shows beautifully. All the appliances are included so you can move in and enjoy. The pool area features a large deck, gazebo, firepit, patio, dining area, a large grassy area & an attractive shed with windows. The basement is finished & it has plenty of room for games & lots of seating area. There is a bit of unfinished area being used as a storage room that could be finished for another purpose. This is a beautiful low maintenance home with all the new items and improvements. The Seller has a box of all the receipts & applicable warranties. (id:60626)
RE/MAX Twin City Realty Inc.

