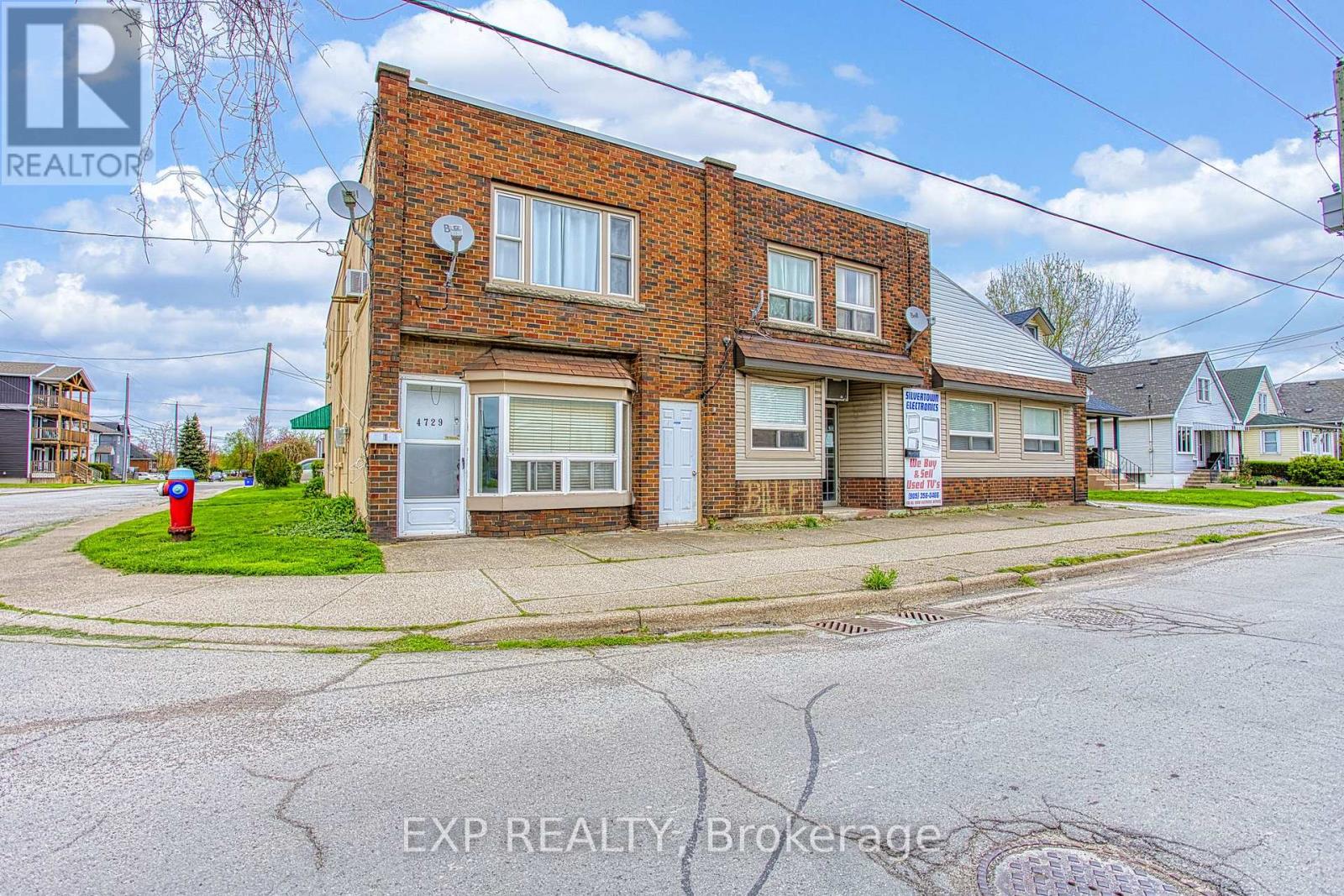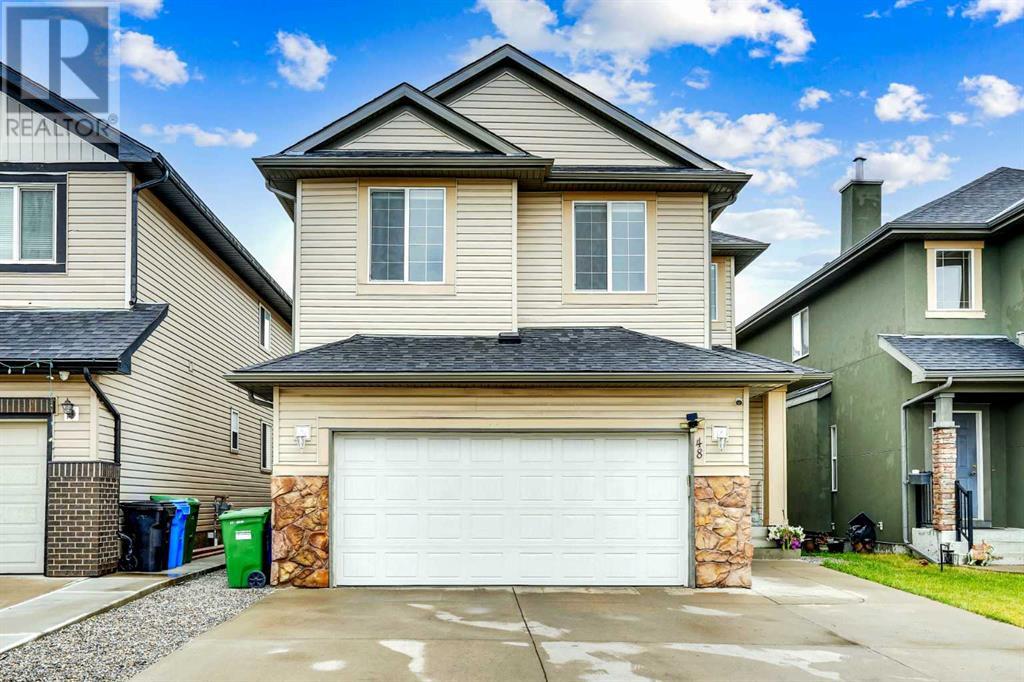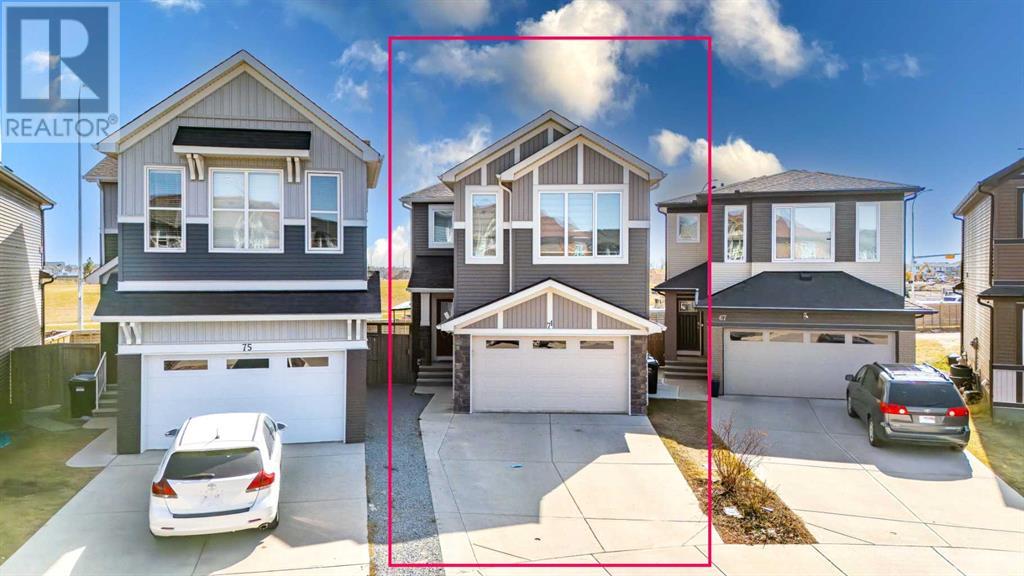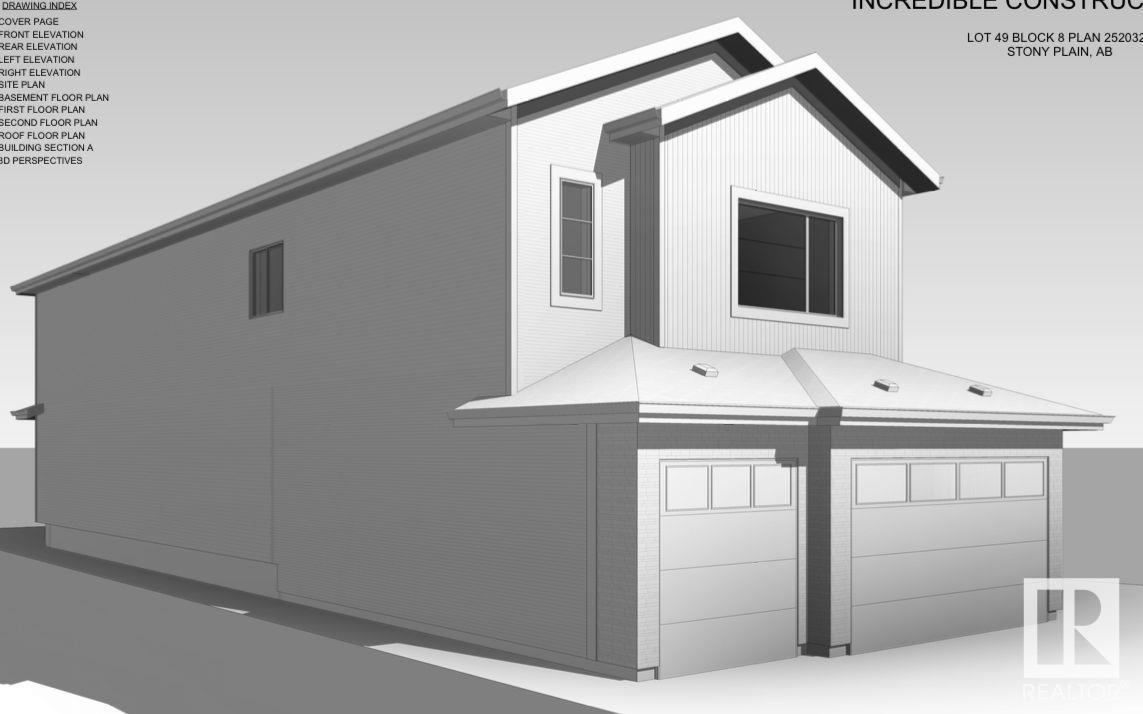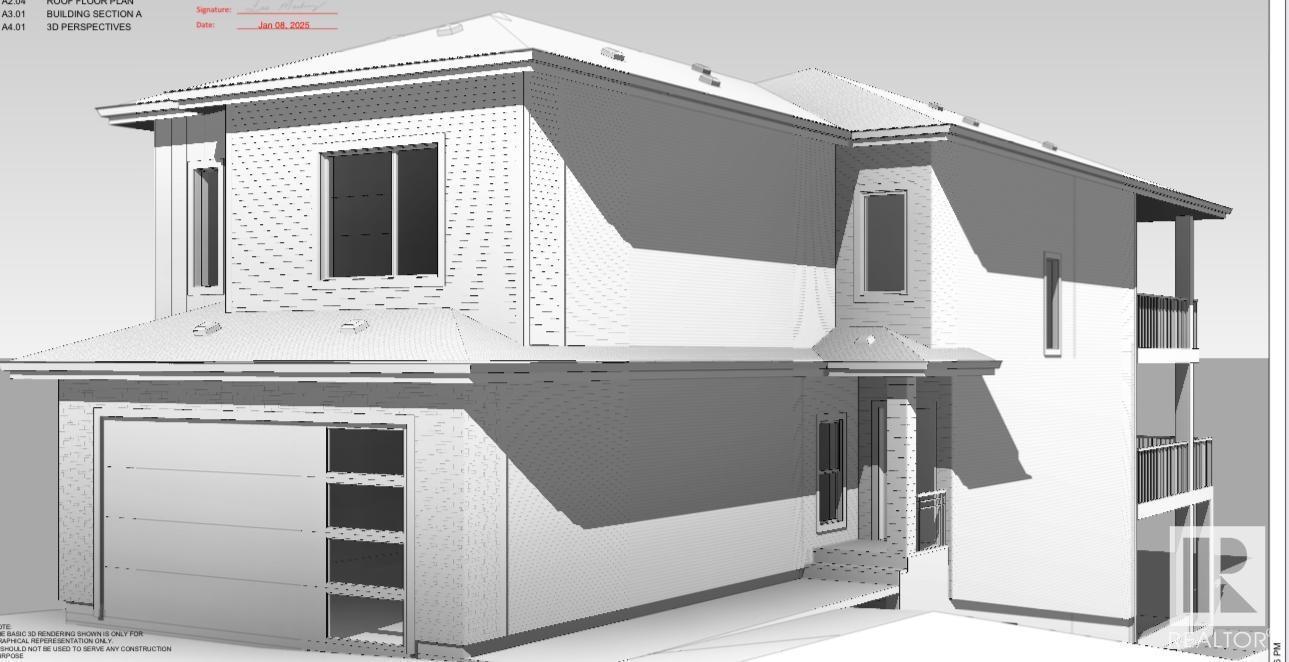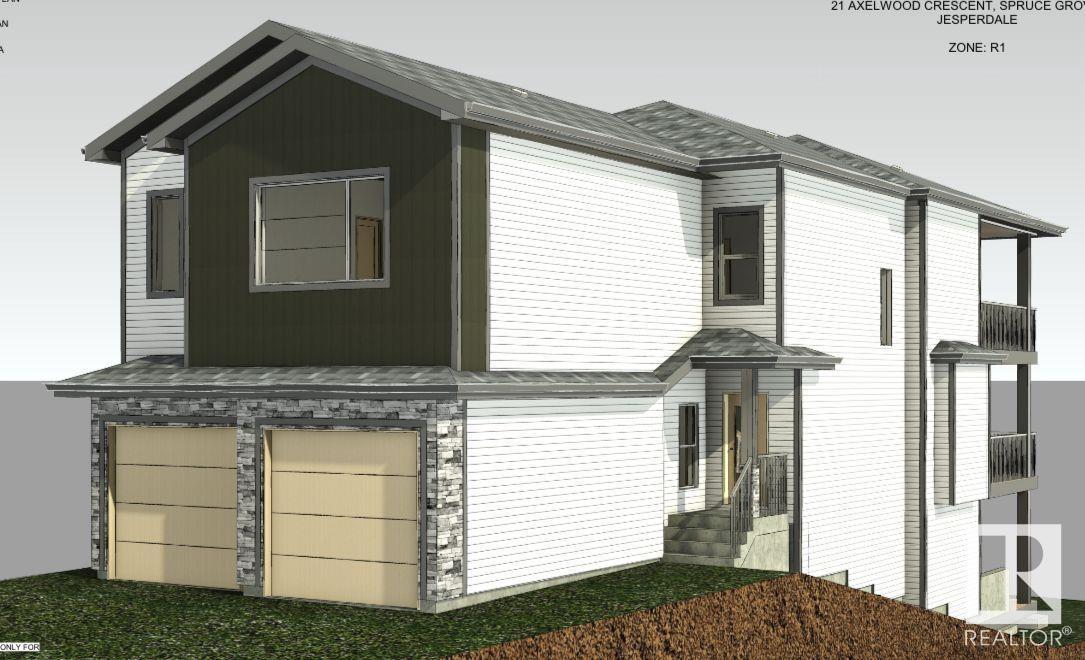4727-4729 Ferguson Street
Niagara Falls, Ontario
Exceptional Investment Opportunity in the Heart of Niagara Falls! Welcome to 4727-4729 Ferguson Street a versatile and income-generating property offering a rare combination of residential and potential commercial use. Situated on a generous lot, this unique setup features a fourplex alongside an attached single-family home complete with a double car garage, making it an ideal opportunity for investors or multi-generational living. The fourplex consists of four separate units, one of which is currently operating as a storefront. Zoned residential, this unit can be easily converted into a residential apartment, with a full bathroom already in place providing added flexibility and future rental income potential. All other units are tenanted, offering immediate revenue, while the storefront unit will be vacant upon possession, allowing for a smooth transition or renovation. The attached home is heated by a forced air furnace and includes central air conditioning for year-round comfort. The fourplex units are heated with water boilers and radiators, delivering efficient and consistent warmth throughout. Several units have been recently renovated, enhancing their appeal and overall rental value. The roof is approximately seven years old, offering peace of mind and reduced maintenance costs. Located in a prime area near downtown Niagara Falls, public transit, and essential amenities, this property presents a compelling opportunity for steady cash flow and long-term appreciation. Whether you're expanding your real estate portfolio or seeking a multi-unit property with strong upside, 4727-4729 Ferguson Street is a must-see. (id:60626)
Exp Realty
41 Cherry Hill Lane
Barrie, Ontario
RemarksHuge 2153 sq ft, Parkette-facing End Unit. This Brand New Home Offered by Award Winning Builder Deco Homes available for a quick closing. This Is Not An Assignment Sale. Superior Quality All Brick And Stone Exteriors. Nestled in Family-Friendly Neighborhood with Tons of Modern Living and Every Amenity Imaginable With-in Minutes. Boasting 4 bedrooms and 4 baths. A Family sized kitchen & breakfast area complete with Stainless Steel Appliances, Quartz Counters And Extended Center Island, 9ft Ceilings, W/Out To a Very Large Oversized Terrace. Spacious Great Room and Study with Laminate Floors and 9ft Ceilings, Oversized Windows & a Private 2pc bath. Primary Bedroom Features a Tranquil Balcony, 2 Full Size Windows and 3 pc Ensuite Complete with a Glass Shower. Ground Floor Boasts a Quiet 4th bedroom with a Private Glass-shower Ensuite. Also find Laminate Flooring, 9ft Ceilings and Access to your Oversized Garage. Located just minutes from the Barrie South Go Station, Allandale Golf Course, and Scenic Trails and Parks and Much-Much More. This Home Provides the Perfect Blend of Convenience and Family Friendly Lifestyle. Added Features Includes a Cold Cellar, BBQ Gas Line, Upgraded Metal Railings. A full Tarion Warrantee. (id:60626)
RE/MAX Premier Inc.
48 Saddleland Close Ne
Calgary, Alberta
Welcome to the stunning 48 Saddleland Close, a remarkable home offering over 2300+. This exceptional property boasts 6 spacious bedrooms, 3.5 well-appointed bathrooms, and 2 fully equipped kitchens—truly a WOW factor! As you step into the main floor, you'll be greeted by an abundance of natural light cascading through the windows. The formal living room/flex room is perfect for entertaining or relaxing, while the cozy family room showcases a warm gas fireplace, creating an inviting atmosphere for gatherings. The chef's kitchen is a dream come true, featuring a generous island with eating space, and flows seamlessly into the charming dining area, which opens up to a magnificent full-sized deck—ideal for outdoor dining and summer BBQs. Additional highlights include a walk-through pantry, a convenient laundry room, and a stylish powder room. Venture upstairs to discover an expansive bonus room that offers endless possibilities for recreation or a home office. The upper level also accommodates 4 generously sized bedrooms, two of which share a modern full bathroom, while the master suite is a true retreat, complete with a luxurious ensuite featuring a soaker tub and an impressive walk-in closet. The fully finished basement (illegal), with its separate entrance, adds even more living space and versatility, featuring a cozy family room, a second kitchen—perfect for guests or extended family, 2 additional bedrooms, and a tastefully designed full bathroom. Don’t forget the double attached garage and the expansive three-car parking driveway, making it easy for friends and family to visit. This extraordinary home is a must-see—schedule your viewing today! (id:60626)
Prep Realty
118 Livingston Drive
Tillsonburg, Ontario
Welcome to 118 Livingston Drive in Tillsonburg's Northcrest Estates! Featuring 3+1 bedrooms and 3.5 bathrooms. Newly built in December 2021, this home is situated on an oversized, pie- shaped lot with a fully-fenced space for kids, pets and entertaining. This home includes a purchased water heater and softener! Upon stepping inside, the entryway boasts a spectacular 17-foot ceiling open to the second floor. The open-concept main floor features a modern kitchen with quartz countertops, stainless steel appliances, and a large island with storage drawers and seating for four. Just off the kitchen you will find a pantry and an additional walk-in pantry providing extensive storage space. The living room is a true highlight with a beautiful cathedral ceiling and four tall windows providing lots of natural light. Additionally, the main-floor laundry and mudroom areas offer convenience and practicality when entering from the two-car garage. This floor also has a modern 2-piece bathroom, and a dining room with a patio walk-out onto the large concrete pad with easy access to the BBQ (complete with gas hookup). Upstairs you will find a large master bedroom with a walk-in closet and 3-piece ensuite with a double vanity and shower. The 2 additional bedrooms and 3-piece family bathroom offer ample space for everyone. No basement renovations needed here! This fully-finished basement has upgraded windows for lots of natural light, a large bedroom/office, a 3-piece bathroom, and a huge, multi-purpose family/playroom! 118 Livingston Drive is in a prime location: just steps away from the Trans Canada Trail, numerous parks, schools (with bus stops on Livingston Drive), and a few minutes away from the new Northgate Plaza for shopping and dining. (id:60626)
Comfree
4727-4729 Ferguson Street
Niagara Falls, Ontario
Exceptional Investment Opportunity in the Heart of Niagara Falls! Welcome to 4727-4729 Ferguson Street – a versatile and income-generating property offering a rare combination of residential and potential commercial use. Situated on a generous lot, this unique setup features a fourplex alongside an attached single-family home complete with a double car garage, making it an ideal opportunity for investors or multi-generational living. The fourplex consists of four separate units, one of which is currently operating as a storefront. Zoned residential, this unit can be easily converted into a residential apartment, with a full bathroom already in place—providing added flexibility and future rental income potential. All other units are tenanted, offering immediate revenue, while the storefront unit will be vacant upon possession, allowing for a smooth transition or renovation. The attached home is heated by a forced air furnace and includes central air conditioning for year-round comfort. The fourplex units are heated with water boilers and radiators, delivering efficient and consistent warmth throughout. Several units have been recently renovated, enhancing their appeal and overall rental value. The roof is approximately seven years old, offering peace of mind and reduced maintenance costs. Located in a prime area near downtown Niagara Falls, public transit, and essential amenities, this property presents a compelling opportunity for steady cash flow and long-term appreciation. Whether you’re expanding your real estate portfolio or seeking a multi-unit property with strong upside, 4727-4729 Ferguson Street is a must-see. (id:60626)
Exp Realty
71 Savanna Parade Ne
Calgary, Alberta
Smart Investment + Stylish Living | Income Generator in Prime NE Calgary!Welcome to 71 Savanna Parade NE – A beautifully designed 3-bed, 2.5-bath home with nearly 2,000 Sq. Ft of above-grade living space PLUS a fully finished 1-bedroom illegal basement suite with its own private entrance, perfect for rental income or extended family!Why You’ll Love This Home? - Mortgage Helper: The spacious 1-bedroom suite features its own kitchen, bathroom, laundry & entrance—ideal for tenants or multi-generational living.Modern & Bright: Open-concept main floor with sun-filled living areas and a functional layout designed for both relaxation and entertaining.Bonus Room Perfection: A versatile upper-floor bonus room for your home office, playroom, or media lounge.Peaceful Backyard: Enjoy your private, low-maintenance outdoor space with no rear neighbours for added serenity.Well-Maintained & Move-In Ready: Clean, cared-for, and ready for its next owner.?? Unbeatable LocationSituated in the vibrant community of Savanna in Saddle Ridge, you're just minutes from:Calgary International AirportSchools, shopping centres & restaurantsTransit, parks & community amenitiesWhether you're a first-time buyer, savvy investor, or a growing family looking for extra income—this home checks all the boxes.?? Don’t Miss Out! Homes with income potential in locations like this move fast. Book your private showing today before it’s gone! (id:60626)
Prep Realty
13 Ravine Park Road S
Goderich, Ontario
Welcome to 13 Ravine Park Drive, a beautifully maintained year-round home or cottage in the desirable Bluewater Beach community, just minutes from Goderich. This inviting property offers the perfect blend of comfort and coastal charm, making it ideal as a full-time residence, weekend retreat, or secondary home. Set just steps from the association-owned beach access and park area, youll enjoy a lifestyle centred around Lake Huron's stunning shoreline. Whether it's morning walks along the water, evening sunsets, or relaxing on your deck with a view of the lake, this home offers a front-row seat to the beauty of lakeside living. Inside you'll find three comfortable bedrooms plus a dedicated office, perfect for working remotely or hosting guests. Recent updates include a new roof and a brand-new deck, so you can move in and start enjoying immediately. The attached garage provides convenience, while the separate workshop and garden shed offer excellent space for projects, storage, or hobbies. Surrounded by mature trees and lake breezes, this tranquil setting delivers a peaceful, easygoing lifestyle with the water always in view and the sand always within reach. (id:60626)
Royal LePage Heartland Realty
30 Avonlea Wy
Spruce Grove, Alberta
Stunning Custom Executive Bungalow on a Premium Corner Lot with Triple Car Garage. This exceptional bungalow offers luxury living at its finest, showcasing a spacious open-concept design and top-of-the-line finishes throughout. Featuring soaring 10-ft ceilings on the main floor and wide plank engineered hardwood flooring. The expansive entertainer’s kitchen is a true showstopper, complete with custom cabinetry, extended kitchen nook, walk-in pantry, upgraded stainless steel appliances, designer lighting, and premium hardware package. A large great room with a custom fireplace and feature wall adds to the home's impressive appeal. Luxurious primary suite with a spa-inspired ensuite bath. Two more bedrooms with common bathroom. Full-sized laundry room with sink for added convenience. The triple car garage is fully equipped with a floor drain and gas line, ready for future heater installation. Located on a sought-after street, this beautifully crafted home is perfect blend of style, space & function. (id:60626)
Exp Realty
40 Grayson Gr
Stony Plain, Alberta
Triple Car Garage || Stunning home with luxury and functionality for modern family living. Open-to-above living room with lot of windows, fireplace & beautiful feature wall. A convenient main-floor bedroom with a full bathroom is perfect for guests or extended family. The heart of the home is its modern kitchen, flowing into a dining area ideal for summer gatherings. Upstairs beautiful bonus room with fireplace & feature wall, perfect for family entertainment. The spacious primary suite with stunning ceiling & wall design offers a custom ensuite with a soaking tub, dual vanities, and a walk-in closet. Two additional bedrooms share a full bath. Every corner of this home has been thoughtfully designed, checking all the boxes for style, comfort, luxury and convenience. (id:60626)
Exp Realty
30 Tilia Pl
Spruce Grove, Alberta
Double Car Garage || Stunning home with luxury and functionality for modern family living. Open-to-above living room with lot of windows, fireplace & beautiful feature wall. A convenient main-floor bedroom with a full bathroom is perfect for guests or extended family. The heart of the home is its modern kitchen, flowing into a dining area , ideal for summer gatherings. Upstairs beautiful bonus room with fireplace & feature wall, perfect for family entertainment, along with a private office/gym. The spacious primary suite with stunning ceiling & wall design offers a custom ensuite with a soaking tub, dual vanities, and a walk-in closet. Two additional bedrooms share a full bath. Every corner of this home has been thoughtfully designed, checking all the boxes for style, comfort, luxury and convenience. (id:60626)
Exp Realty
21 Axelwood Cr
Spruce Grove, Alberta
Double Car Garage Home on Walkout Lot || Stunning home with luxury and functionality for modern family living. Open-to-above living room with lot of windows, fireplace & beautiful feature wall. A convenient main-floor bedroom with a full bathroom is perfect for guests or extended family. The heart of the home is its modern kitchen, flowing into a dining area , ideal for summer gatherings. Upstairs beautiful bonus room with fireplace & feature wall, perfect for family entertainment, along with a private office/gym. The spacious primary suite with stunning ceiling & wall design offers a custom ensuite with a soaking tub, dual vanities, and a walk-in closet. Two additional bedrooms share a full bath. Every corner of this home has been thoughtfully designed, checking all the boxes for style, comfort, luxury and convenience. Unfinished walkout basement waiting for your touches. (id:60626)
Exp Realty
1207 - 2908 Hwy 7
Vaughan, Ontario
Absolutely Breathtaking! 2 Bed Condo - 2 Washrooms In The Heart Of Vaughan!. Corner Unit with Floor To Ceiling Windows Throughout. Panoramic Views & Tons Of Natural Sunlight!. Unobstructed views with no other condo buildings looking for great privacy. Located Just Steps To The Vaughan Metropolitan Centre. Ttc Subway Short Walk Away. Upgraded Unit. Open Concept Kitchen/Dining & Living Room W/ W/Out To Balcony. This Spectacular Unit Offers 9 Foot Ceilings, Floor To Ceiling Windows, Minutes To Hwy 400/407, Shops, Dining. Universities, Groceries, Parks & More. (id:60626)
Century 21 Leading Edge Realty Inc.

