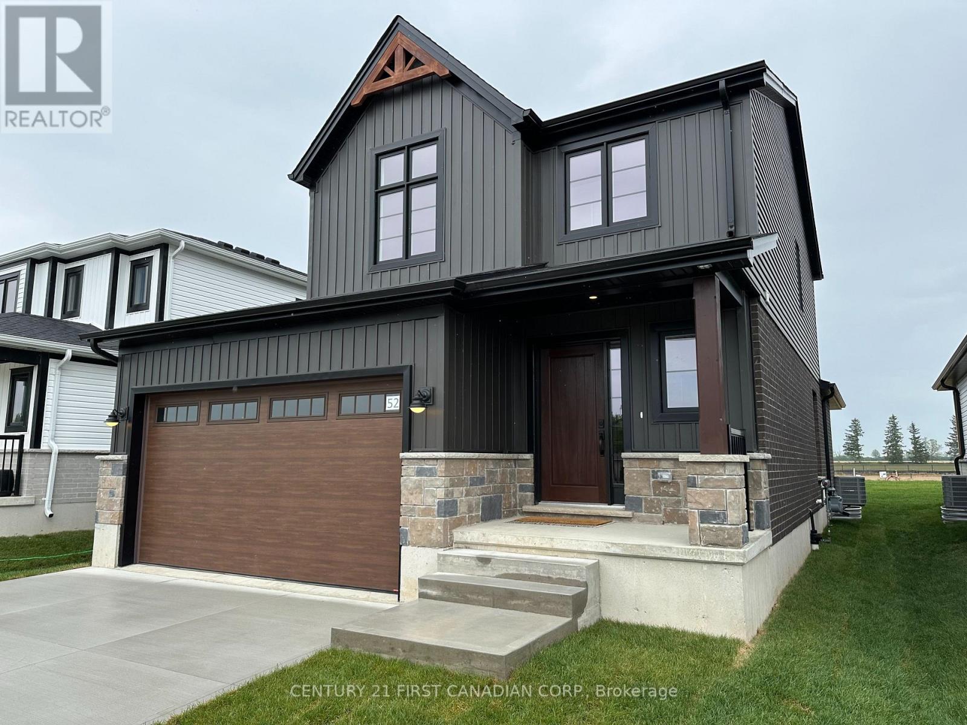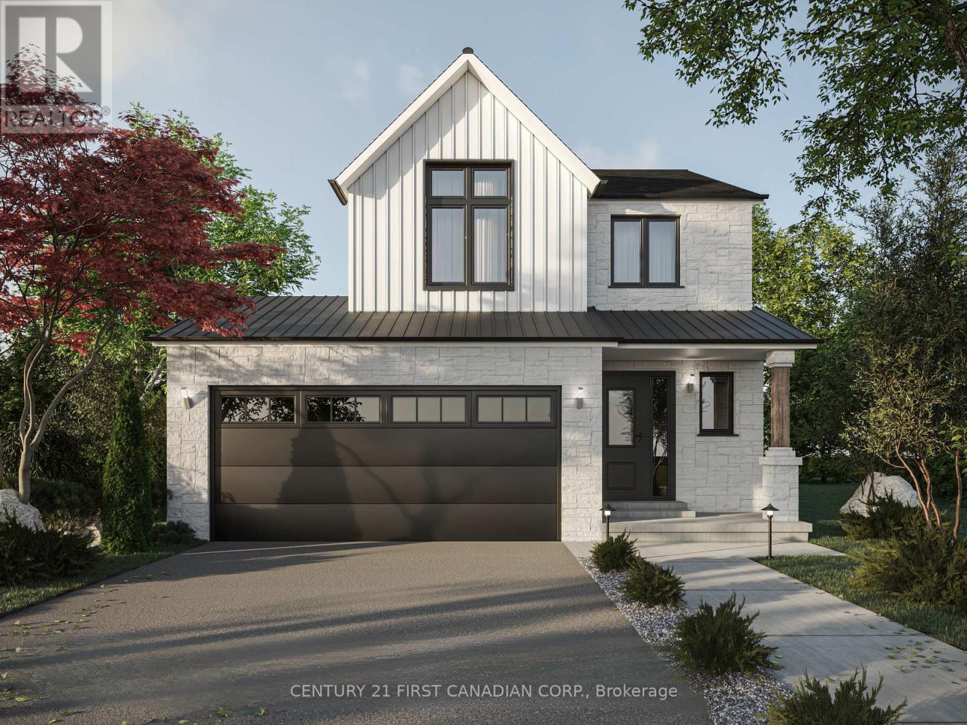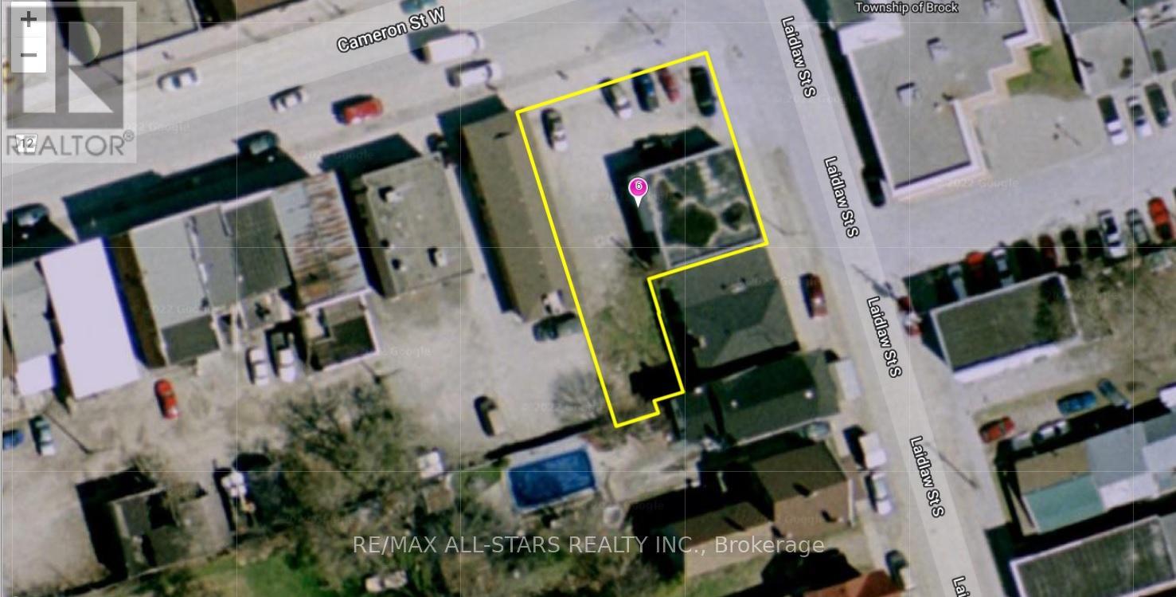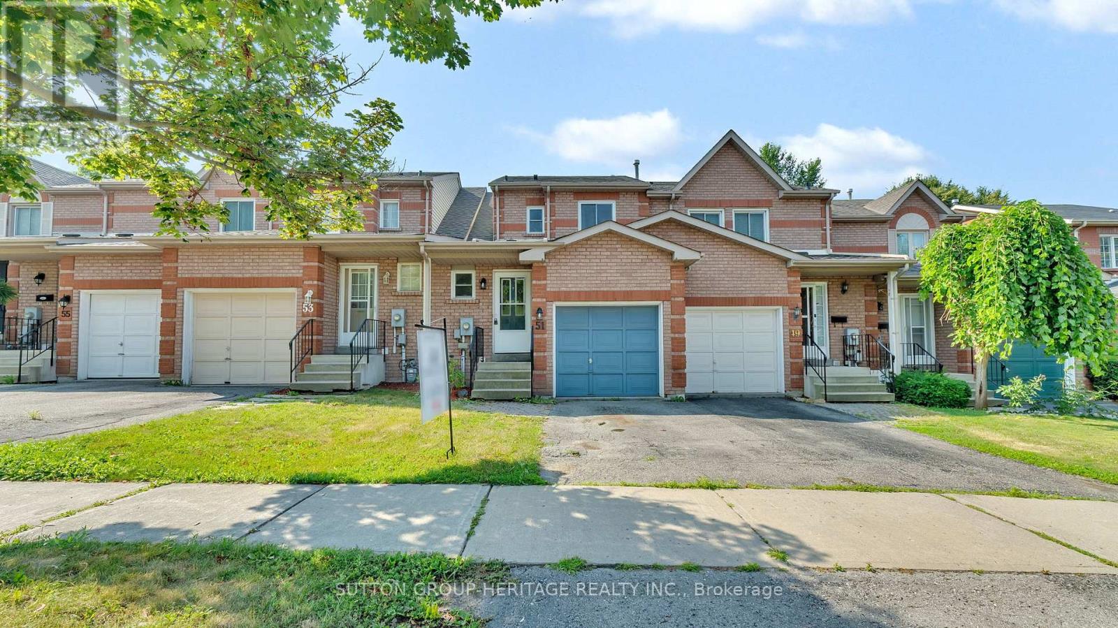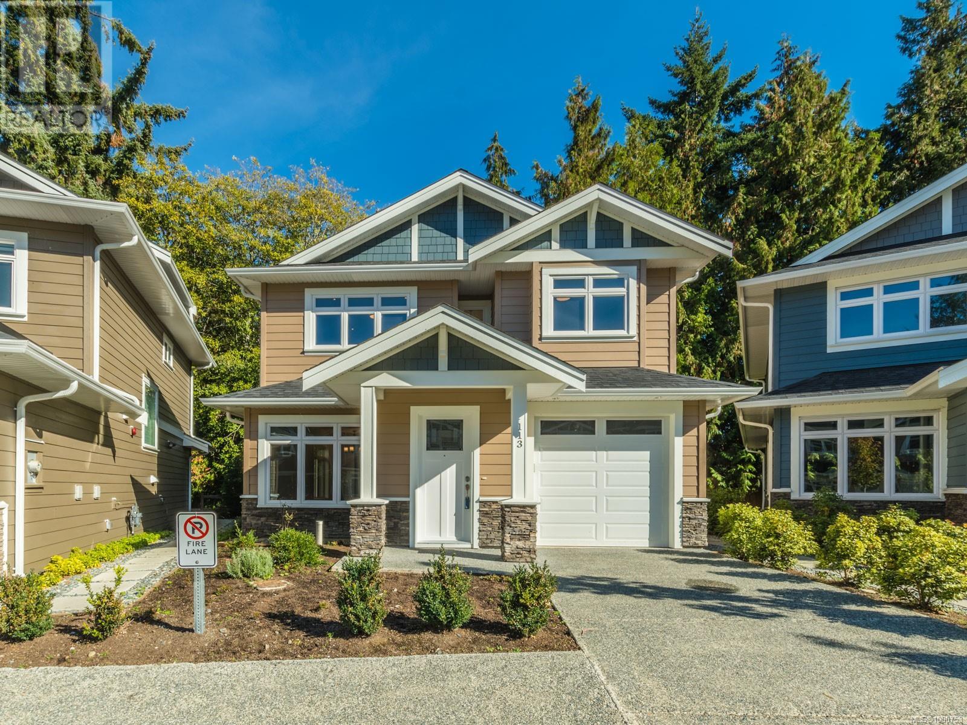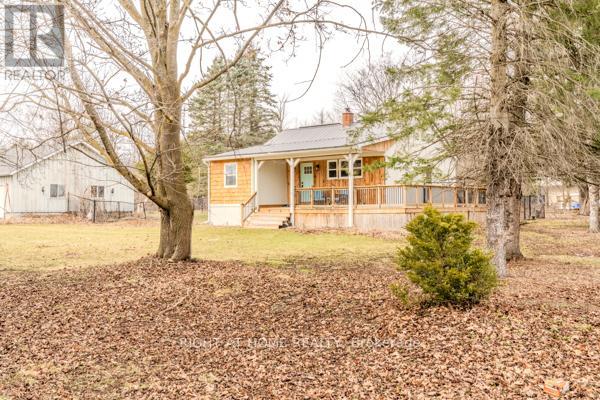804 - 509 Dundas Street
Oakville, Ontario
Welcome to Dunwest Condos by Greenpark in desirable North Oakville! This spacious 2-bedroom, 2-bath suite offers 875 sq ft of open-concept living, featuring 10 ft ceilings penthouse, laminate flooring, and a private NE-facing balcony. The modern kitchen is equipped with quartz countertops and stainless steel appliances. The primary bedroom includes a walk-in closet and a 4-piece ensuite.Ideally located just steps from Fortinos, restaurants, banks, clinics, pharmacies, and more. Close to highways 403, 407, QEW, GO Transit, Sheridan College, schools, and Oakville Trafalgar Hospital.Building amenities include 24-hour concierge, rooftop terrace, party/dining room, and a fitness & yoga studio perfect for modern urban living! (id:60626)
RE/MAX Real Estate Centre Inc.
60 Greene Street
South Huron, Ontario
TO BE BUILT // Welcome to the Payton Model Built by VanderMolen Homes, Inc., this home showcases a thoughtfully designed open-concept layout, ideal for both family gatherings and serene evenings at home. Featuring a contemporary farmhouse aesthetic, the home seamlessly blends modern elements, such as two-toned kitchen cabinets and light quartz countertops, with timeless charm, evident in its dark exterior accents and inviting interior color palette. Spanning just over 1,500 square feet, this home offers ample living space, with the family room effortlessly flowing into the dinette and kitchen, extending to the covered back deck. The main level is further complemented by a convenient two-piece powder room and a dedicated laundry room. Upstairs, the modern farmhouse theme continues in the primary bedroom, featuring vaulted ceilings, a sleek ensuite with contemporary fixtures, and a generously sized walk-in closet. Completing the upper level are two additional bedrooms, sharing a well-appointed full bathroom, ensuring comfort and convenience for the entire family. Additional features for this home include: High energy-efficient systems, 200 Amp electric panel, sump pump, concrete driveway, fully sodded lot, covered rear patio (10ftx20ft), separate entrance to the basement from the garage, basement kitchenette and bathroom rough-ins. Exeter is home to numerous parks & hiking trails, as well as golf courses, schools, and shopping. It's only 40 minute away from north London, and 25 minutes to the beautiful shores of Lake Huron. Taxes & Assessed value yet to be determined. Please note that pictures and/or virtual tour are from a previously built model and are for illustration purposes only. Some finishes and/or upgrades shown may not be included in this model specs. (id:60626)
Century 21 First Canadian Corp.
166 Railway Avenue
Drumheller, Alberta
Blending Luxury, Comfort and Nature ! Nestled amongst mature trees and great neighbours. Custom 2 Storey Home thoughtfully designed with home office, powder room, formal dining, open concept kitchen with pantry, stainless appliance package and eat up island. The heart of the Home is certainly the Living room with gas fireplace with built in cabinets. Friends gather with Access to back deck with BBQ and fire pit area. Hardwood flooring throughout main. Upstairs a reading nook, 2 guest bedrooms and 4 pc bathroom. Stunning Primary suite with walk in closet, 5 pc ensuite and private balcony. This house keeps giving with a fully developed basement theatre room roughed , wet bar, flex area, 2 dens each with generous walk in closets, 4 pc bathroom, utility, storage, and laundry room. Central Air , Central Vac, Window coverings, upgraded light fixtures and Granite countertops throughout. Head out to the shop 28x30 radiant heat, half bath, workbench and floor drain. Projector ready to hang out and watch the game. Need more room ? There is a large shed, RV and Party parking. On Town water. (id:60626)
RE/MAX Now
78 Queen Street
North Middlesex, Ontario
TO BE BUILT // Welcome to the Payton Model Built by VanderMolen Homes, Inc., this home showcases a thoughtfully designed open-concept layout, ideal for both family gatherings and serene evenings at home. Featuring a contemporary farmhouse aesthetic, the home seamlessly blends modern elements, such as two-toned kitchen cabinets and light quartz countertops, with timeless charm, evident in its dark exterior accents and inviting interior color palette. Spanning just over 1,500 square feet, this home offers ample living space, with the family room effortlessly flowing into the dinette and kitchen, extending to the covered back deck. The main level is further complemented by a convenient two-piece powder room and a dedicated laundry room. Upstairs, the modern farmhouse theme continues in the primary bedroom, featuring vaulted ceilings, a sleek ensuite with contemporary fixtures, and a generously sized walk-in closet. Completing the upper level are two additional bedrooms, sharing a well-appointed full bathroom, ensuring comfort and convenience for the entire family. Additional features for this home include: High energy-efficient systems, 200 Amp electric panel, sump pump, concrete driveway, fully sodded lot, covered rear patio (10ftx20ft), separate entrance to the basement from the garage, basement kitchenette and bathroom rough-ins. Ausable Bluffs is only 20 minute away from north London, 15 minutes to east of Strathroy, and 25 minutes to the beautiful shores of Lake Huron. Taxes & Assessed value yet to be determined. Please note that pictures and/or virtual tour are from a previously built model and finishes and/or upgrades shown may not be included. (id:60626)
Century 21 First Canadian Corp.
6 Cameron Street W
Brock, Ontario
Excellent Opportunity To Purchase Commercial Property In Downtown Cannington, With C1 M2 Zoning. The Permitted Uses Are Plentiful, Gas Station , Car Wash, Equipment & Light, Car Dealer, Laundromat, Dwelling Unit In Portion Of Non-Residential Building, Government Admin. Offices, Funeral Home Etc. (id:60626)
RE/MAX All-Stars Realty Inc.
5305 Clearwater Valley Road
Clearwater, British Columbia
This stunning Swiss-style chalet, nestled on 10 acres of pristine land in the heart of the Wells Gray Park corridor, is a true gem. The main floor features a well-appointed kitchen with white pine cabinetry, seamlessly flowing into the spacious dining and living areas. Electric heating, complemented by a cozy wood stove, ensures the entire home is warm and inviting. With multiple sundecks, balconies, and a covered deck, there are plenty of spaces to relax, entertain, and enjoy the breathtaking surroundings. The home offers 7 generous bedrooms and 5 bathrooms, providing ample room for both family and guests. The expansive yard is a bright, open space, perfect for outdoor enjoyment. This chalet combines rustic charm with modern comforts, set in a tranquil location ideal for both adventure and relaxation. With bed and breakfast potential, including suite possibilities for extra income, this property offers an exciting opportunity for vacation rentals, making it an attractive option for those seeking a unique getaway destination. (id:60626)
Royal LePage Westwin Realty
51 Wallace Drive
Whitby, Ontario
Welcome to 51 Wallace Drive! Beautifully maintained freehold townhome with NO additional fees in a prime Whitby location! Walking distance to charming Downtown Whitby, restaurants, and park, community centre and many more amenities. Quick access to Hwy 401 & Hwy 407! Step inside this inviting home and enjoy the open-concept main floor layout, perfect for modern living. The updated galley style kitchen features a separate breakfast area with a convenient walkout to a large fully fenced backyard with a covered patio area, ideal for entertaining or relaxing outdoors. The combined living and dining room offers a warm, welcoming space with upgraded flooring throughout the home. Upstairs, you'll find generously sized bedrooms and a renovated main bathroom, designed with comfort in mind. Convenient updated main floor powder room. Downstairs, the large finished recreation room is perfect for family movie nights, complete with a separate play area. Brand new carpet adds a fresh touch to this versatile space. Additional highlights include: Freshly painted throughout, and move-in ready condition! Don't miss this opportunity to own a stylish and functional home in a fantastic, family-friendly neighbourhood! (id:60626)
Sutton Group-Heritage Realty Inc.
72 Courtleigh Square
Brampton, Ontario
Tastefully Updated And Well Maintained Three Bedroom, 3 Bathroom Family Friendly Freehold Townhome Near All The Amenities ! Great Layout With Large Picture Window Facing Yard! Parking For four Vehicles! Walking Distance To Transport ,Plaza And Short Drive To hwy .Fenced Yard, Ample Living And Storage Areas! Steps Away From Nearby Greenspace! Finished basement with one bedroom ,Living room and washroom . (id:60626)
RE/MAX Gold Realty Inc.
113 5160 Hammond Bay Rd
Nanaimo, British Columbia
First time on the market, this brand new, free-standing townhome at 5160 Hammond Bay Road is located in beautiful North Nanaimo. At 1776 st, this two story townhomes offers three bedrooms, most of which come with their own ensuite and a finishing package second to none. Here is a rare opportunity to own a meticulously designed residence featuring: Engineered hardwood flooring, quartz countertops, second floor balcony, Koehler fixtures in the kitchen and master bedroom, sliding shower doors and upgraded closet organizers. (id:60626)
460 Realty Inc. (Na)
4000 Creekside Drive Unit# 405
Dundas, Ontario
Welcome to the Classy Corner Tweedsmuir Suite! This exquisite 1,264 sq. ft. residence is nestled in the heart of historic Dundas and offers refined living with every modern comfort. The gourmet eat-in kitchen features custom cabinetry, granite countertops, and elegant marble tile flooring—perfect for both casual dining and entertaining. The sun-drenched living and dining area, complete with a cozy fireplace, is framed by expansive picture windows and opens onto a private balcony with serene views of Spencer Creek’s lush, natural landscape. Rich dark hardwood floors and sophisticated crown molding flow throughout, enhancing the timeless appeal of the home. A serene primary bedroom features a walk-in closet and a luxurious four-piece ensuite boasting a marble-topped vanity which is mirrored in the equally stylish main three-piece bath. A second bedroom and versatile den provides the ideal space for a home office or reading nook, while generous closet space and in-suite laundry add everyday convenience. The 4000 Creekside building offers refined amenities including a welcoming lobby and library, fitness room, party room, and secure underground parking (B12) with locker (B42). Enjoy peaceful living just a short stroll from the boutique shops, cafés, and restaurants of downtown Dundas. (id:60626)
RE/MAX Escarpment Realty Inc.
29 West 21st. Street
Hamilton, Ontario
Located in the desirable Westcliffe neighborhood on Hamilton Mountain, this spacious detached brick bungalow offers exceptional versatility, making it ideal for large or multi-generational families, or savvy investors. The home features 5 bedrooms and 2 bathrooms, with a well-appointed main floor boasting 3 bedrooms, kitchen, living room and a 4-piece bathroom. The recently renovated lower level in-law suite (2017) includes 2 additional bedrooms, a modern kitchen, a bright living room with egress window, and a 3-piece bathroom – perfect for extended family. The home also offers laundry area in the basement and is equipped with updated systems, including a new furnace and asphalt shingles (2024), new plumbing in basement, kitchen and bathroom drains in basement (2017), and a fully inspected 100 amp electrical panel with all new wiring in the basement. Additionally, the main floor and lower level are fitted with interconnected, hard-wired smoke detectors for added safety. Outside, you'll enjoy a large deck, fully fenced backyard, and a charming front porch ideal for enjoying morning tea. With its blend of updated features and spacious layout, this home provides an incredible opportunity to live in a sought-after neighborhood, close to Mohawk College and Hillfield Strathallan School. A perfect choice for those seeking comfort, convenience, and flexibility. (id:60626)
Exp Realty
667287 20 Side Road
Mulmur, Ontario
Welcome home to this charming bungalow filled with all the little luxuries. Lovely touches include maple hdwd flooring, maple kitchen cabinets, double glazed windows, modern washroom with double vanity plus a blue tooth LED mirror. Step outside onto your wrap around deck, perfect for relaxing and enjoying some 'ME' time for those beautiful sunrise and/or sunsets. You also have a fully detached garage apprx. 1000 sq ft equipped with hydro. This extra space can have multi-use, perfect for a work shop - handy for those DIY projects, or just extra space to park your cars. 2 driveways on property for ample parking. Surrounded by mother nature, and tranquility, there's no other place you'll want to be. (id:60626)
Right At Home Realty


