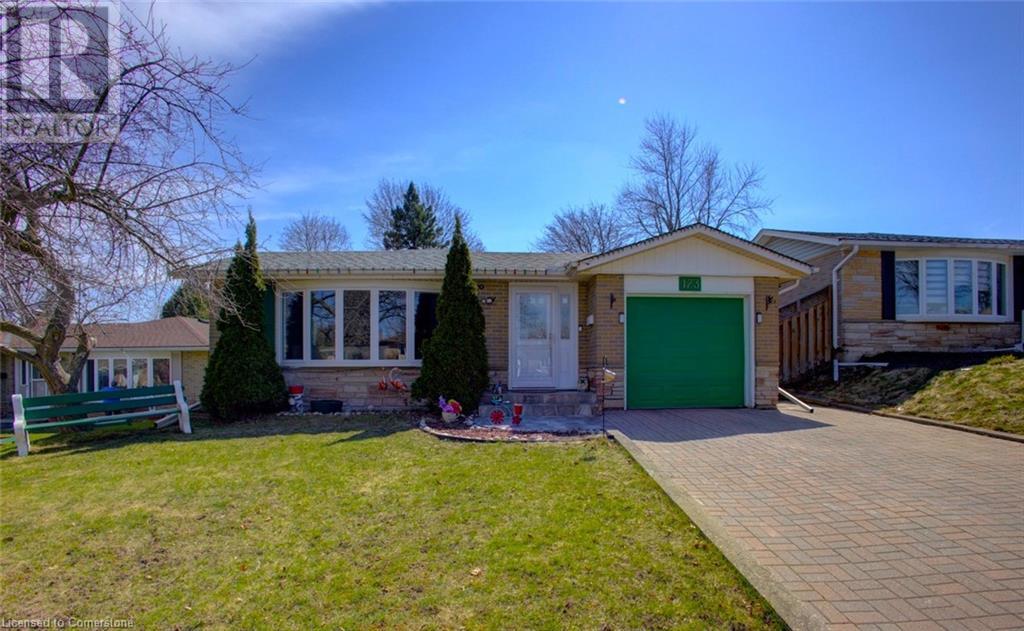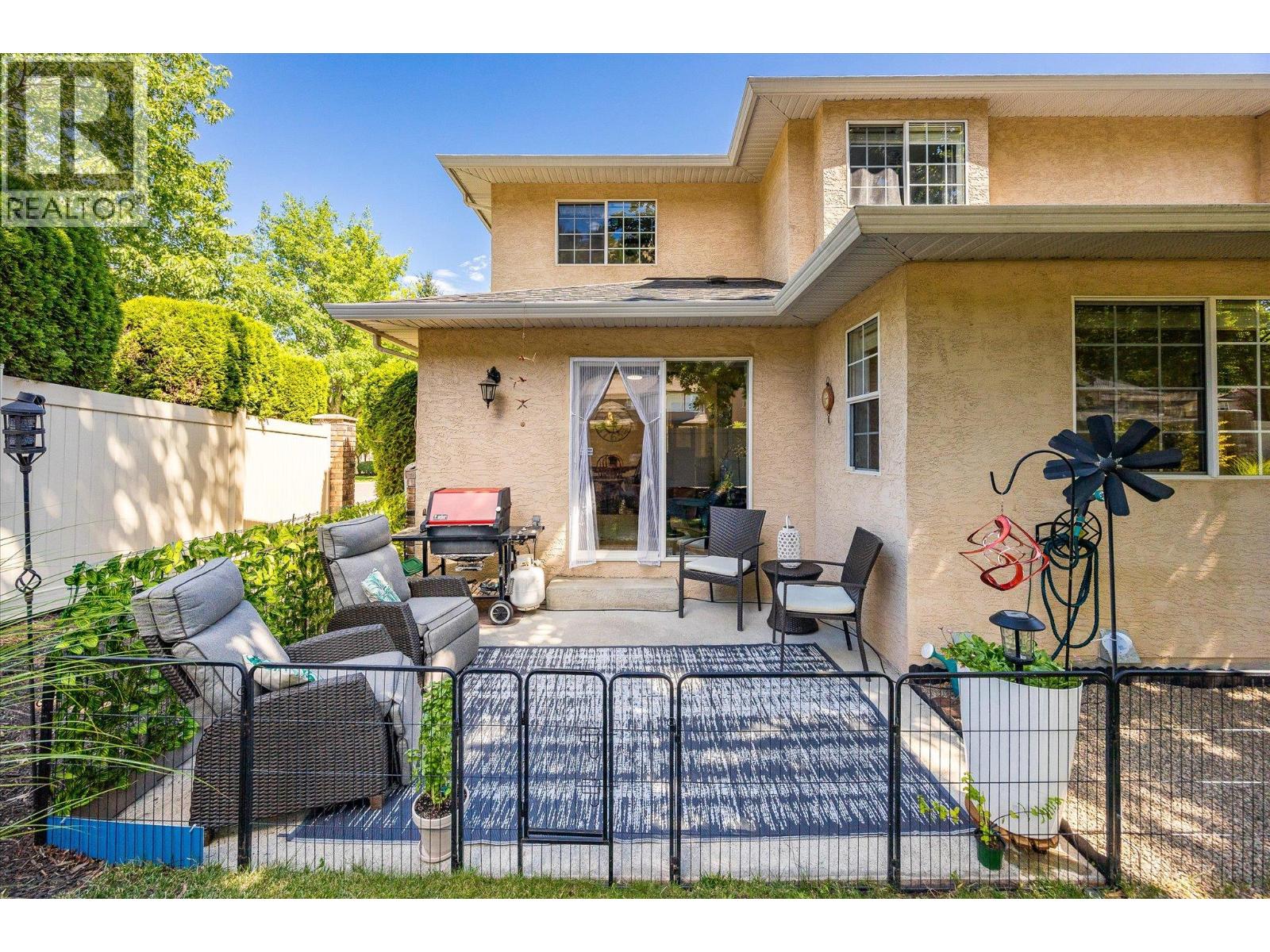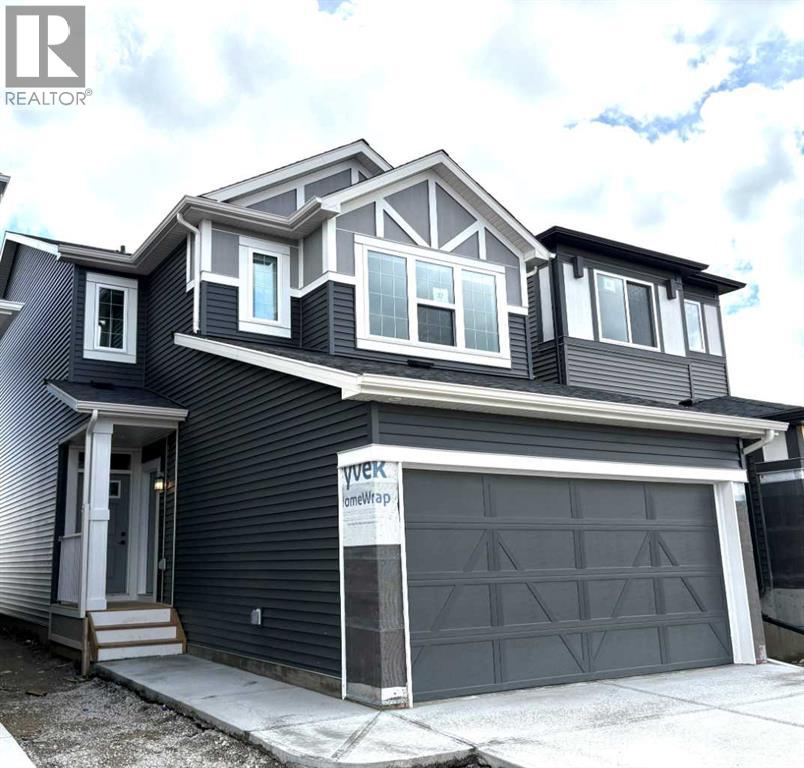72 Redbud Road
Elmira, Ontario
Have you been looking for a brand new townhouse in one of Elmira’s newest subdivisions? This one backs to a walking trail and overlooks farmland and great sunsets! Only 10 minutes from Waterloo. Almost 1700 sq feet with a spacious open concept main floor with white cabinetry, island, stone countertops and 2pc. washroom. Vinyl plank flooring throughout (both levels). Lovely wood staircase. Three bedrooms, 2 baths (ensuite with large walk-in shower) and laundry room upstairs. Large window in the future rec room area. Top quality windows. Still time to choose your colours! Spacious single garage w/opener. Call for more details. (id:60626)
Royal LePage Wolle Realty
116 Homestead Close Ne
Calgary, Alberta
CORNER LOT | SPICE KITCHEN | SIDE ENTRANCE | FRONT DOUBLE GARAGE | FULLY UPGRADED! Welcome to this beautifully upgraded detached front garage home situated on a premium corner lot in the vibrant community of Homestead NE, Calgary! Designed with both comfort and style in mind, this home features 3 spacious bedrooms, a SPICE KITCHEN, and a separate side entrance to the basement, rough ins for hot & cold water in Garage, gas line in the backyard, rough in for electric vehicle charging and lot more to explore—offering incredible flexibility and future potential. The main floor boasts an open-concept layout with a chef-inspired kitchen that includes a large island and a dedicated spice kitchen—perfect for cooking aromatic meals without the mess. The feature wall with an electric fireplace in the living room creates a cozy ambiance for gatherings and relaxation. Upstairs, enjoy a bright and spacious bonus room, ideal for a second living area or playroom. The primary bedroom is a true retreat, complete with a luxurious 5-piece ensuite and a walk-in closet. Two additional bedrooms share a full bathroom, and a convenient upstairs laundry adds to the practicality of this layout. The unfinished basement comes with 9-foot ceilings, two egress windows, rough-in plumbing, and a separate side entrance, offering endless potential for future development or extra living space. Located just minutes from Calgary Airport, and close to shopping essentials like Costco, Walmart, and major transit routes. School bus services are available to highly regarded schools, including Bishop McNally High School. Enjoy easy access to parks like Taradale Gardens and public transit from Martindale Blvd Station. This home offers the perfect blend of luxury, functionality, and location. Don’t miss your chance to call this exceptional property your new home! (id:60626)
Prep Realty
173 Hazelglen Drive
Kitchener, Ontario
BRIGHT, OPEN-CONCEPT BACKSPLIT WITH LARGE YARD & ENTERTAINER’S PATIO! Welcome to 173 Hazelglen Drive—a beautifully maintained backsplit offering over 1,570 sq ft of finished living space, nestled on a quiet, tree-lined street in the desirable Victoria Hills neighbourhood. This charming 3-bedroom, 2 full bathroom home is filled with natural light and boasts an open-concept main floor featuring a spacious living and dining area—perfect for gatherings and everyday living. The kitchen offers generous storage and counter space, seamlessly connected to the heart of the home. Step outside to a large, private backyard complete with a concrete patio, gazebo, and two storage sheds—an ideal setting for summer barbecues or relaxing mornings. The fully finished basement provides even more space for a home gym, office, or guest suite. Enjoy parking for 3 vehicles including a single-car garage. Conveniently located near schools, parks, public transit, shopping, and just minutes from Westmount Golf & Country Club, Victoria Park, Monarch Woods, and the vibrant energy of Downtown Kitchener—this home offers the perfect place to plant roots, unwind, and enjoy everything this vibrant community has to offer. (id:60626)
RE/MAX Twin City Faisal Susiwala Realty
6668 Hawkins Street
Niagara Falls, Ontario
With just $25,000 down, Welcome to your brand new oasis in the heart of the scenic south end of Niagara Falls! This stunning brand new two-storey semi-detached offers the perfect blend of modern design and convenient living. Boasting 3 bedrooms, 2.5 baths, and an open-concept layout, this home is designed to exceed your expectations. The main floor features a seamlessly integrated living, dining, and kitchen space, creating the ideal environment for entertaining guests or relaxing with loved ones. Step outside through the sliding glass doors and step onto your deck off the living room, where you can savour your morning coffee or host summer barbecues while enjoying the tranquil surroundings. Venture upstairs to find all three bedrooms and laundry conveniently located on the second level. The primary bedroom is a true retreat, featuring a 3-piece ensuite bathroom and a spacious walk-in closet, providing the perfect sanctuary to unwind after a long day. There will also be a side door entrance that leads to the basement which makes it convenient for a future in law suite. Located in the vibrant south end of Niagara Falls, this home offers unparalleled convenience. Enjoy easy access to local amenities, including shopping centers, restaurants, parks, and schools, ensuring that everything you need is just moments away. The basement rooms and dimensions are for a visualization. The basement can be finished at an extra cost determined by the builder. Don't miss your chance to get in early and choose your finishes on this brand new two-storey semi-detached home. First Time Home Buyers Rebate Guidelines Attached In Photos, take a look and save money!! (id:60626)
Royal LePage NRC Realty
18 Jellicoe Court
Hamilton, Ontario
Nestled on a quiet court in LINDEN PARK on HAMILTON'S CENTRAL MOUNTAIN this FREEHOLD TOWNE by DiCENZO HOMES is FULLY FINISHED & READY TO BE HOME. This 1360 SF INTERIOR TOWNE boasts a beautiful BRICK, STUCCO & STONE FRONT EXTERIOR with a COVERED PORCH & high peaked roof. Open the door to welcoming white tiles & light grey plush carpeting leading to an OPEN CONCEPT LIVING, DINING & KITCHEN area. Enjoy WHITE FLAT PANEL DOORS, EXTENDED UPPERS, STAINLESS STEEL APPLIANCES, DEEP UPPER FRIDGE CABINET & PANTRY in the KITCHEN. Enjoy summer nights in your backyard & when it's time to relax head upstairs to 3 spacious bedrooms. The PRIMARY BEDROOM easily fits a King Bed, offers 2 CLOSETS (one walk-in) & ENSUITE with large vanity & glass front corner shower. Part of our SNAP COLLECTION, close to EVERYTHING, TARION WARRANTY, CENTRAL AIR & MORE!!! (id:60626)
Coldwell Banker Community Professionals
74 - 100 Bridletowne Circle
Toronto, Ontario
Spacious & Bright 3 Bedroom Townhome In A Super Convenient Location! A perfect blend of comfort and convenience, ideal for families and investors. Home offers sizable bright rooms, a great layout, and a fully finished basement. Step into the open-concept living and dining area, featuring large windows that flood the space with natural light. The well-appointed kitchen is equipped with stainless steel appliances with lots of cupboard space. A convenient main floor 2-piece powder room adds to the home's functionality. Upstairs, you'll find a spacious primary suite complete with a walk-in closet and a walkout balcony. Plus bedrooms on this floor, offering plenty of space for everyone. The finished basement has two additional bedrooms and a full washroom. With an attached 1-car garage and parking for an additional vehicle in the private drive, storage, and convenience are at your fingertips. A fresh coat paints throughout, creating a cozy and inviting atmosphere. Situated On A Quite Complex, Close To All The Amenities You Need And Enjoy. 401/404 Easy Access, Parks, Mall, Library, Hospital, Schools, Banks, Restaurants & More! This townhome is a fantastic opportunity you wont want to miss. Come and see this gem today! (id:60626)
RE/MAX Rouge River Realty Ltd.
246 Stickel Street
Saugeen Shores, Ontario
Move-In Ready Freehold Townhome | 1+2 Bedrooms | 2.5 Baths at 246 Stickel Street in Port Elgin. Welcome to this beautifully maintained 1323sqft stone bungalow offering the perfect blend of comfort, privacy, and convenience. With 1 spacious primary bedroom plus 2 versatile bedrooms and 2.5 modern bathrooms, this home is ideal for professionals, families, or downsizers looking for low-maintenance living. Key Features, no condo fees, attached only at the garage, for added privacy, move-in ready; just unpack and relax, 15 x 20 private deck, fenced backyard with in-ground sprinkler system; perfect for pets, kids, or outdoor entertaining, open-concept living & dining area; great for hosting or cozy nights in, finished basement, ideal for a home office, guest suite, or recreation space, Whether you're a first-time buyer, looking to downsize, or seeking a turnkey investment, this home checks all the boxes. Seller agrees to provide a $4000.00 bonus to the Buyer on closing to put towards Quartz counter tops. (id:60626)
RE/MAX Land Exchange Ltd.
6419 175 Av Nw
Edmonton, Alberta
Backs onto Green Space! Over 2,400 Sq.Ft. of Beautifully Designed Living! Welcome to this stunning home in the family-friendly community of McConachie—conveniently located near schools, shopping, and transit. Enjoy peaceful views and added privacy with no rear neighbors. Step inside to discover a bright, open layout with soaring ceilings and a south-facing backyard that floods the space with natural light. The chef-inspired kitchen boasts full-height cabinetry, quartz countertops, stainless steel appliances, a stylish tile backsplash, an eat-up island, and a walk-through pantry directly off the garage for added convenience. The main floor also features a cozy electric fireplace and a spacious den—perfect for a home office or playroom and spacious laundry room. Upstairs, you’ll find a a bonus room, and three spacious bedrooms. The luxurious primary suite offers feature ceilings and a spa-like ensuite complete with a jacuzzi tub, dual sinks, a large walk-in shower. (id:60626)
RE/MAX River City
527 Yates Road Unit# 25
Kelowna, British Columbia
BEAUTIFULLY UPDATED CORNER UNIT AT CHELSEA GARDENS! Upon entry, you're greeted by an airy foyer, overlooked by the upstairs loft. To your right is the premium chef’s kitchen with quartz counters, dimmable under-cabinet lighting, a rolling island, a Frigidaire Gallery refrigerator, an LG 5-burner gas range with center griddle, an LG Quad dishwasher, a Vissani under-cabinet range hood, and counter-to-ceiling & counter-to-floor cabinets with custom pull-out drawers. From the kitchen, you step into the living and dining areas, filled with natural light from well-placed windows throughout, as well as through the sliding patio doors. The patio itself enjoys a terrific corner location, providing it with optimal privacy. The main floor also features a combined powder/laundry room and, of course, the sizeable primary bedroom, which looks out to the green space, and boasts a luxurious 5-piece ensuite with quartz counters, his-and-hers sinks, an upgraded toilet, a 55-gallon soaking tub/shower combo, and waterproof vinyl flooring. Upstairs, the home features a lofted rec room (ideal for a home office or gym), two additional bedrooms, and another full bathroom with its own array of luxurious upgrades. Roof was replaced in 2024, and ceiling fans have been added in every bedroom, as well as the living room. Residents at Chelsea Gardens enjoy an excellent location with easy access to schools, outdoor recreation, Kelowna International Airport, UBCO, restaurants, and more! (id:60626)
Royal LePage Kelowna Paquette Realty
43 Legacy Glen Heights Se
Calgary, Alberta
NOVEMBER POSSESSION * LOOK MASTER BUILDER has added a long list of Builder upgrades to this amazing 4 BEDROOM home to ensure that you'll be thrilled with the final results on the possession day! Check and compare the standard features : Side entry to basement, 2 EGRESS BASEMENT WINDOWS, main floor den, walk through pantry, large kitchen island - a full length eating bar and 1" thick quartz countertop, 3 stylish pendant lights over the island, soft close cabinet doors and soft close drawers, two tone kitchen cabinets, "shaker styled" cabinet doors, cabinets roughed-in for a built-in microwave, chimney hood fan rough-in, spacious kitchen pantry, 36" high upper cabinets, stylish Blanco Silgranit kitchen sink with soap dispenser, 2 sets of pots and pans drawers, RI gasline for a gas stove, large great room with 50" wide fireplace, a fireplace mantle, an in-wall conduit for a TV above the fireplace mantle, white "Zebra Blinds" window coverings, Berkley modern interior doors that provide more sound reduction, sturdy satin nickel wire shelving, California knockdown textured ceilings throughout, exquisite QUEST XL Luxury Vinyl Plank flooring on the main floor, dignified vinyl tile to be installed in the upper bathrooms and laundry room, wide staircase to the upper floor, black metal spindles on staircase and upper floor, black door handles, black hinges and matte black bathroom hardware, large 36 sf. laundry room, ensuite has a quartz countertop with 2 undermount sinks, free standing ensuite tub, 4' wide "TILED" ensuite shower (tiled to the ceiling) 1 row of tile above counters in upper bathrooms, bathroom vanities have a bottom drawer, the main bath tub has vinyl tile extended to the ceiling, upper floor bonus room, the mudroom has a built-in bench and coat hooks unit, triple pane windows, clean air filtration system(HRV), General Aire drip humidifier, 96% high efficiency 2 stage multi-speed furnace, 80 gal US hot water tank, ECOBEE SMART Thermostat with HRV control, 2 00 AMP electrical panel, 2 sewer backup valves, basement has plumbing rough-ins for a bathroom, laundry facilities and kitchen sink, 9 ft. foundation wall height, painted basement floor and stairs, soffit plug and switch, RI gasline for BBQ, elegant Tudor front elevation with stone accenting, THE GARAGE IS 28 FEET LONG IN PLACES and a $500 front landscaping certificate! RMS measurements taken from Builder's blueprints. Photos are representative. (id:60626)
Maxwell Canyon Creek
2012 35 Avenue Sw
Calgary, Alberta
This modern, savvy 1800+ SF condo is perfect for the urban dwelling offering the feel of a semi-detached property, both inside and out. Perfectly situated in one of Calgary’s most vibrant and sought-after communities, you’re just steps from top-rated restaurants, coffee shops, boutique shopping, and everyday conveniences. With the exciting “Loop in the Loop” main street project underway, this already amazing location is about to get even better. Inside, you’ll find thoughtful design and quality finishes throughout. The main floor showcases a bright, open-concept layout with soaring 10-foot knock-down ceilings and wide plank hardwood flooring. The modern kitchen features a large quartz island with an eating bar, full-height cabinetry and stainless steel appliances—ideal for both everyday living and entertaining. Off the kitchen is a spacious dining and living area with gas fireplace, perfect for hosting friends and family. The main level is completed by a large 2-piece powder room, pantry, utility room, and a mudroom that opens onto the back patio—complete with a gas BBQ hookup. Upstairs, 9-foot ceilings create an airy feel throughout the three bedrooms, two full bathrooms, and laundry room. The primary suite includes a walk-in closet and a spa-like 5-piece ensuite with double vanities, a deep soaker tub, and a large walk-in shower. The second bedroom offers a clever pocket office—ideal for remote work or study. Additional features include central air, unique basement space with infrared sauna and loads of storage and an oversized single garage with covered second parking stall. This is your opportunity to own a low-maintenance home in one of Calgary’s most dynamic neighbourhoods and walking distance to everything that matters. Have a look at the pictures then book an appointment to see for yourself! (id:60626)
RE/MAX First
55 Eakins Court
Kawartha Lakes, Ontario
Welcome to this spacious 2+1 bedroom, 3 bathroom bungalow tucked away on a quiet cul-de-sac in Lindsay. The main floor offers a functional layout with a formal dining room, an eat-in kitchen with a walkout to the deck, and a cozy living room featuring a gas fireplace. The foyer leads to a convenient laundry room with direct access to the attached double garage. The primary suite includes a walk-in closet and a 4-piece ensuite. An additional bedroom and full bath round out the main floor. The partially finished basement extends your living space with a large rec room, an additional bedroom, a 4-piece bathroom, a games room, cold room, and utility room, perfect for family living or entertaining. Outside, enjoy a large backyard, a deck for summer BBQs, a durable metal roof, and plenty of parking with the double garage. Located close to schools, the hospital, and shopping, this home offers comfort, space, and convenience. (id:60626)
Royal LePage Kawartha Lakes Realty Inc.
















