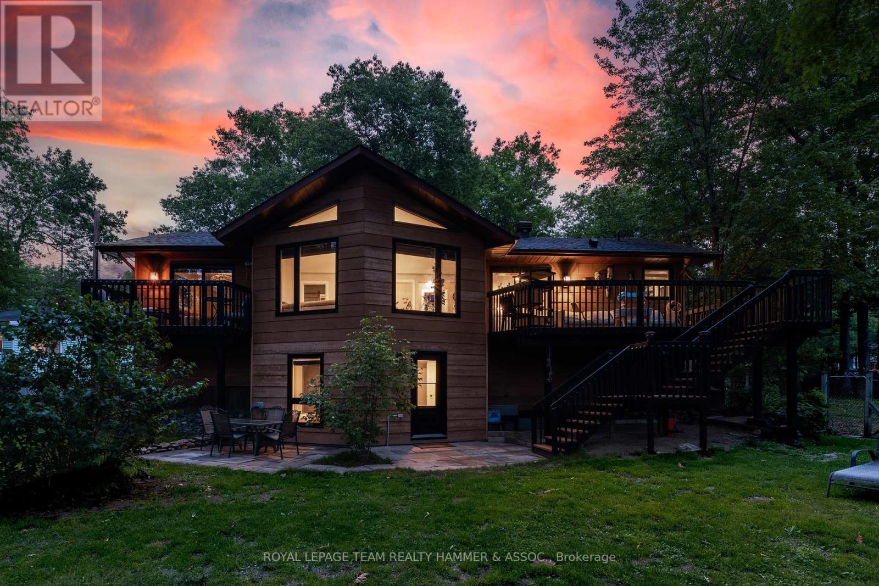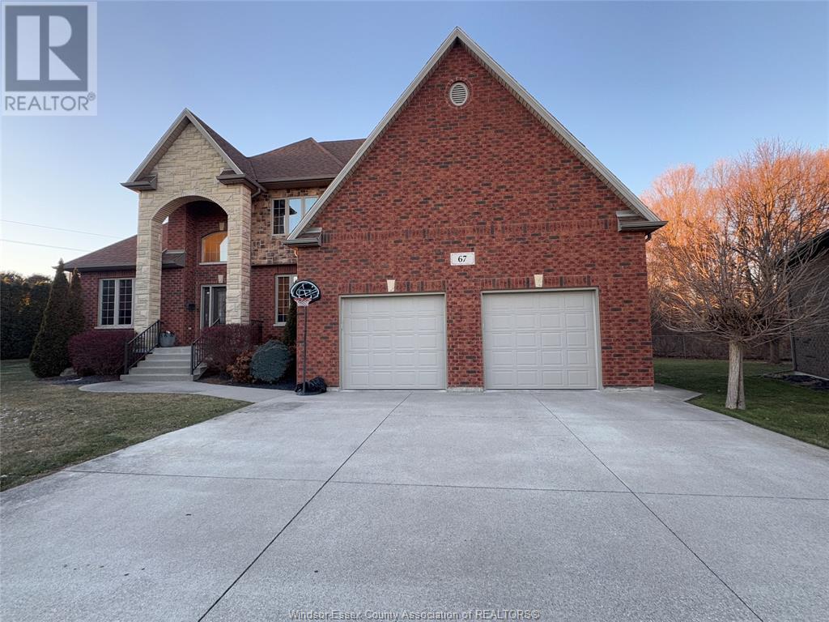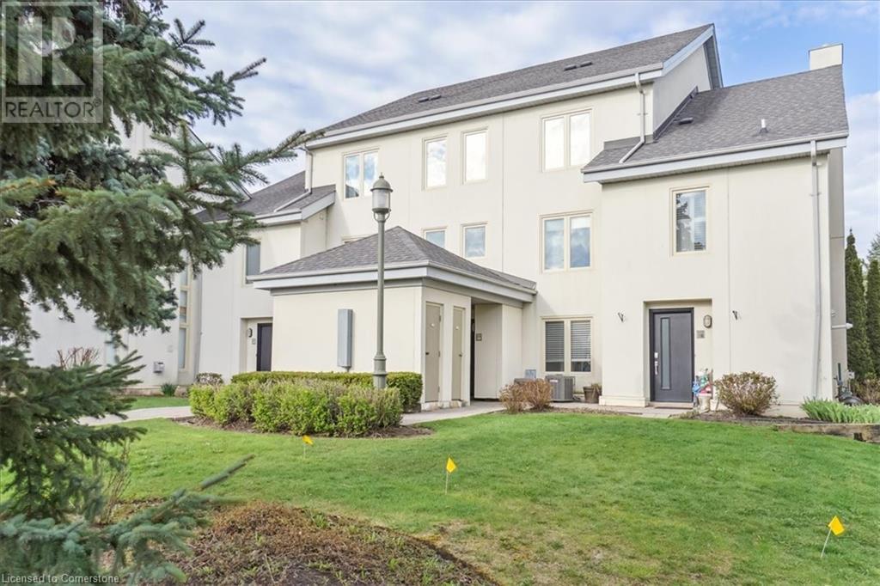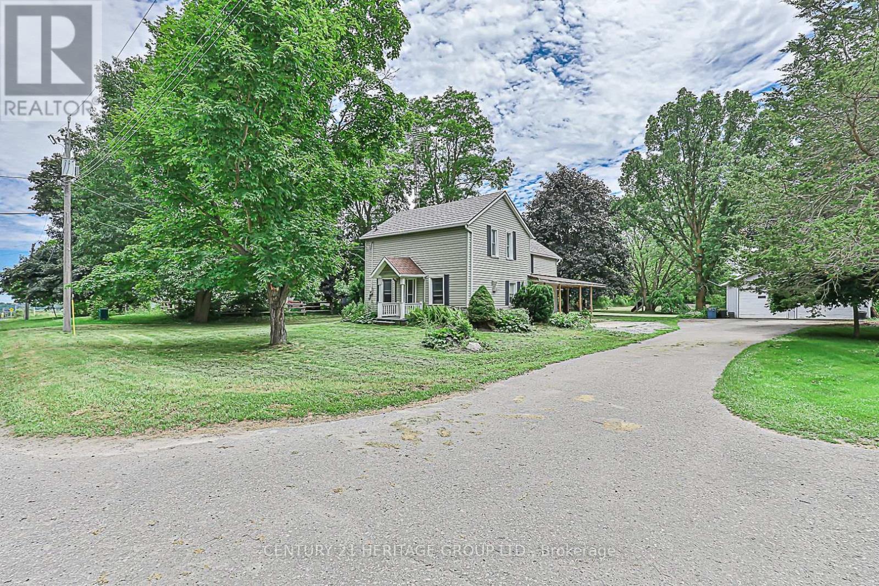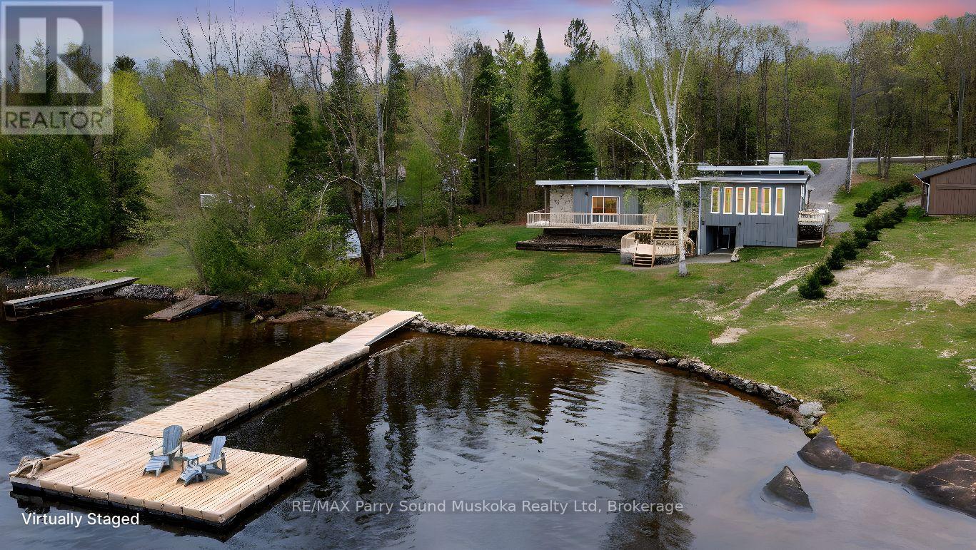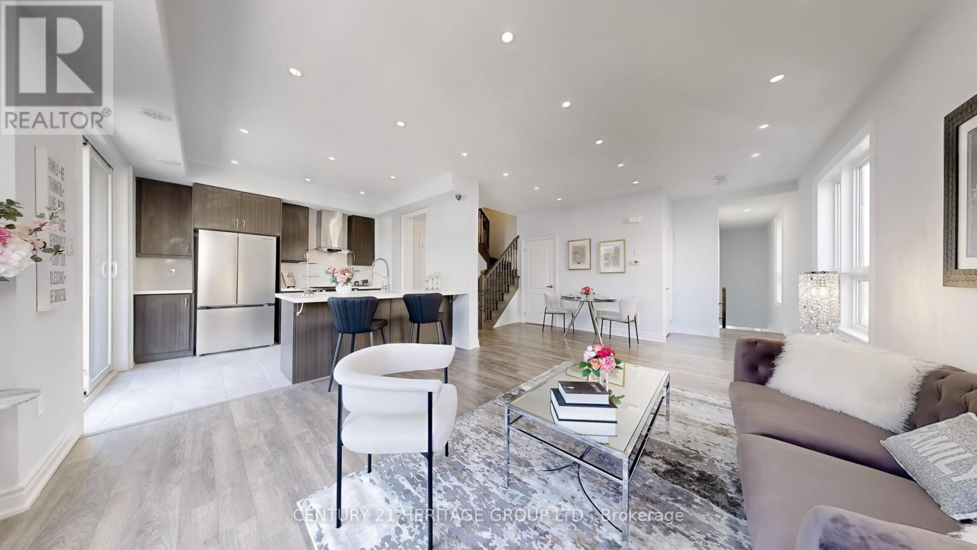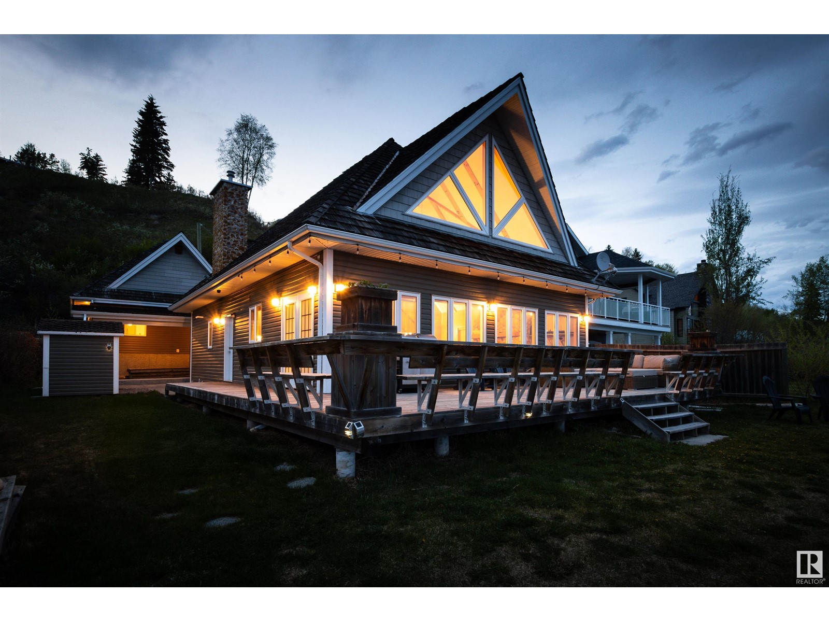396 Tim Manley Avenue
Caledon, Ontario
Stunning 3+1 Bedroom Freehold Corner Townhouse in Caledon! Just 1 year old and featuring modern, upscale finishes throughout. This bright and spacious home offers an open-concept layout, large windows, and elegant design details. Enjoy the rare benefit of 6 total parking spots perfect for large families or guests. Located right beside the main intersection of McLaughlin Rd. and Tim Manley Ave, offering quick access to transit, schools, parks and other amenities. Bonus: Unfinished basement with potential to be finished for additional living space or future rental income. A fantastic opportunity in a growing Caledon community don't miss it! (id:60626)
Homelife Landmark Realty Inc.
1034 Bayview Drive
Ottawa, Ontario
Welcome to 1034 Bayview Drive, your waterfront dream home in the heart of family-friendly Constance Bay, where charm, nature, and lifestyle meet.This fully renovated walk out bungalow boasts breathtaking panoramic water views and one of the largest private beaches in the area, where every day feels like a vacation.The main floor offers an open and thoughtfully designed layout, featuring a stylish powder room and a convenient laundry area tucked behind modern sliding doors. The updated kitchen shines with leathered granite countertops, stainless steel appliances, and a large island with prep sink, perfect for cooking, gathering, and entertaining. Sliding patio doors lead to a multi-level deck ideal for BBQs, cozy evenings by the fire table, or relaxing to the sounds of the water. Adjacent to the kitchen, the dining area features a striking modern light fixture, while the family room impresses with a wall of windows offering spectacular waterfront views, plus a gas hookup ready for your dream fireplace. The luxurious primary suite includes a spa-inspired ensuite with glass shower and double sinks, a spacious walk-in closet, and a private balcony perfect for your morning coffee. A generous second bedroom completes this level. The fully finished walk-out lower level offers incredible flexibility with its own kitchen, bath, bedroom, and two private entrances, ideal for in-laws, guests, or income potential. Additional updates include new roof, new windows, and an attached double car garage plus shed for storage. Outside, enjoy direct access to a sprawling beach, a huge dock for boating or sunbathing, and a shallow, sandy shoreline perfect for hours of waterfront fun. Rarely offered and truly special- don't miss this exceptional waterfront gem. Book your private tour today! (id:60626)
Royal LePage Team Realty Hammer & Assoc.
67 Theresa Trail
Leamington, Ontario
LARGE PIE-SHAPE LOT BACKING ONTO LEAMINGTON CAROLINA WOODS (HEINZ BUSH) & NEXT TO WALKING TRAIL TO LEAMINGTON LAKEFRONT & MARINA, THIS BEAUTIFUL CUSTOM BUILT 2 STY HOUSE, OFFERS LRG KITCHEN W/ISLAND & DINETTE, OPEN CONCEPT TO LRG FAM RM W/GAS FIREPLACE & HIGH CEILING. GRANITE COUNTERTOP. FULL DIN RM, 2PC BATH, MAIN FLR LAUNDRY. THIS HOUSE OFFERS LRG PRIMARY BDRM ON THE MAIN FLR W/W-IN CLST & 6PC ENSUITE W/JACUZZI & SHOWER. 2ND FLR HAS 3 LRG BDRMS & 4PC BATH. FULL BSMT W/FAM RM & BDRM & 4PC BATH & STORAGE & MUCH MORE! CONTACT REALTOR® BY PHONE OR EMAIL, FOR MORE INFO. (id:60626)
H. Featherstone Realty Inc.
120 Fairway Court Unit# 218
The Blue Mountains, Ontario
Welcome to Sierra Lane! Located a short walk from Blue Mountain Village, which offers four season entertainment for the whole family. Numerous activities are available - skiing, mini golf, zip lining, dining, shopping, hiking and more. This stunning 3-bedroom, 3-bathroom condo offers both luxury and convenience, whether it be for a seasonal vacation rental or permanent living. The kitchen has a massive centre island, ideally set up for gathering with family and friends, or meal prep for busy days on the slopes. The main level is a cozy, inviting space with numerous windows (complete with Hunter Douglas window blinds), bringing in ample natural light and views of the scenic locale. The gas fireplace is toasty on winter evenings, and the open concept floor plan means everyone can be together.An upstairs loft provides a versatile space, perfect for extra sleeping arrangements, home office, or a gaming area for the kids.Property has been listed as a short term rental through Vacasa. 120 Fairway Court will be undergoing a facelift! A rendering of the proposed new look is in the in the attachments. Please note all furniture (except grey chairs and two couches in the living room), glassware and dishes are included with the sale. Carpeting on the stairs and upper level has been replaced January 2025. (id:60626)
Sutton Group Quantum Realty Inc
4533 Mount Albert Road
East Gwillimbury, Ontario
Lovely country home on sprawling almost 1ac lot. This cute family home has had some recent updates including flooring(24'), 4p bathroom update(22') and granite counter top(24'). The large living room overlooks the front yard and is open to the dining area with new flooring. Massive master bedroom has his and hers walk-in closets. The home is surrounded by mature trees, lush lawns and farmers fields behind. The wrap around deck and beautiful yard is perfect for family gatherings or to relax and read a book. The oversized detached double car huge almost 1ac, 132' x 330' lot, with endless possibilities. Country living close to all of the desirable amenities and minutes to town. Come enjoy the Country! (id:60626)
Century 21 Heritage Group Ltd.
4 Sundance Crescent
Toronto, Ontario
Beautifully well kept Brick Detached Bungalow with finished separate entrance Basement Apartment Situated in a desirable Woburn Community. Main floor comes with three Bedrooms and one washroom with nice size living and dining space. Basement comes with two bedrooms with one living room, one full size washroom, eat in kitchen, Very Spacious. Clean and Sun filled family residential house. Perfect for anyone looking for a rental income to subside their mortgage payments. Solid brick home with a pool sized Backyard and fully fenced yard. Bungalows are a great investment to a variety of Buyers. Close to U of T Scarborough, Parks, Shopping, TTC and Highway 401. The BONUS--- New bus direct bus to the U OF T. The bus stop at Orton Park& Brimorton. new stove in the main floor. Insolated in the attic and wall around 2018 (id:60626)
Royal LePage Connect Realty
1670 Wilkinson Rd
Nanaimo, British Columbia
Welcome to the 1.44 acres along the serene Nanaimo River! This property features 3 bdrms and 2 baths, offering a generous 2839 sq ft of living space designed for comfort and leisure. Enjoy the warmth of a cozy woodstove or the efficiency of an electric heat pump, ensuring a perfect climate year-round. This sunroom invites natural light and provides a tranquil space to relax and take in the beautiful surroundings. A perfect project for a handyman or for someone wanting to build equity, with a few upgrades already completed, such as a new roof, and a newer drilled well with a UV Filtration system will give you peace of mind. Outdoor enthusiasts will appreciate the 2 RV sites with full hookups, perfect for guests or your own adventures. Additionally, an impressive 35x28 square foot detached heated garage with a 3,500W generator and a full loft that offers ample room for storage, hobbies, or a workshop. Don’t miss this opportunity to own a piece of paradise by the river! (id:60626)
RE/MAX Professionals
179 Manitou Drive
Mckellar, Ontario
LAKE MANITOUWABING 4 SEASON COTTAGE or HOME! IDEAL LEVEL LOT w/SANDY BEACH AREA! LOCATED on PREFERRED TAIT'S ISLAND, This Waterfront includes interest in Tait's Island acreage w/nature/walking trails, Just perfect for families of all ages, PANORAMIC LAKE VIEWS & Impressive L- Shape Docking System, 3 bedroom, 2 bath Ranch Design features Living Room w propane gas fireplace, Lake views & walk out to wrap around deck, Kitchen offers abundance of cabinetry, Spacious dining area w/captivating floor to ceiling stone fireplace, Desirable Pine enhanced, insulated sunroom doubles as a wonderful guest/family room overlooking lake, Walkout lower level boasts Cedar Sauna with shower, Offering easy access to the lake, Convenient 2nd bath, Plenty of storage, Lake Manitouwabing offers hours of boating enjoyment, Great swimming, Water sports, Fishing, Renowned 'The Ridge' at Manitou Golf Club, Tait's landing Marina, Lake Manitouwabing Outpost, Middle River Farm Store, Go by boat or car to Saturday summer market, Generously equipped McKellar General Store, Wine & Beer offerings, Pizza & Restaurant take out options, YOUR COTTAGE LIFE AWAITS! (id:60626)
RE/MAX Parry Sound Muskoka Realty Ltd
390 Arthur Bonner Avenue
Markham, Ontario
Luxury, Newly Renovated 3-Storey Corner Unit Townhome (1580 SF) in the Highly Sought-After Cornell Community by Mattamy Homes. This Beautifully Designed and Upgraded Residence Features a Functional Open Concept Layout, 9' Ceiling (Living Area), Freshly Painted Walls (Whole House), Laminate/Hardwood Flooring Throughout (New Floor on Ground Level), New SS Appliances (Fridge & Dishwasher), Upgraded Window & Door Moulding, Pot Lights on All Levels, and a Stunning Rooftop Terrace Perfect for Entertaining. This Corner Unit Is Extremely Bright With Expansive Windows on Every Level. The Modern, Chef Inspired Kitchen Features a Center Island with Breakfast Bar, Stainless Steel Appliances and Walkout to a Large Balcony. The Primary Bedroom is a Private Sanctuary Featuring a Spacious Walk-In Closet, a 3-Piece Ensuite and a walkout balcony. Enjoy Outdoor Living at its Best on the Expansive Rooftop Terrace, ideal for hosting and lounging. The Main Floor Den Can Be Used as an Inviting Foyer or Office Space, with direct access to a Private Garage and a Second Driveway Parking Spot. Ideally Located steps away from Markham Stouffville Hospital, Community Centre, Library, and Transit. Minutes from Highway 407, Markville Mall, Schools, Plazas, and Parks. Low Monthly Maintenance Fee Covers Snow Removal and Garbage Collection. Don't Miss The Exceptional Opportunity to Live in this Move-In Ready Home That Has So Much to Offer! (id:60626)
Century 21 Heritage Group Ltd.
500 Green Road Unit# 605
Stoney Creek, Ontario
For more information, please click Brochure button. Prime Location! A luxurious resort-style living experience awaits just a stone's throw away from Toronto, Niagara, and the US border. An unparalleled opportunity presents itself with breathtaking panoramic view of the Toronto skyline, complemented by stunning sunrises mere steps away from the shores of Lake Ontario. Revel in the breathtaking beauty of this 3-bedroom condo, where every room offers sweeping vistas of the serene lake. Step onto the expansive balcony, adding an extra 200 square feet to your living space, perfect for relaxation or entertaining guests. This condo boasts a plethora of amenities, including outdoor BBQs, an inviting in-ground pool, a soothing sauna, a well-equipped gym, a rejuvenating whirlpool, a convenient car wash, a complete workshop, a spacious party room, an engaging games room, and outdoor seating areas. Inside, discover a thoughtfully designed open floor plan featuring an ensuite bathroom, a walk-in closet, a cozy eat-in kitchen, a spacious great room with ample dining space, and a stunning custom electric fireplace. Condo fees cover everything except taxes and phone services, ensuring a stress-free and secure living experience within this meticulously maintained building. Embrace the tranquility and convenience of this magnificent location, and make every day a retreat at this exceptional residence. (id:60626)
Easy List Realty Ltd.
371 1 Av N
Rural Parkland County, Alberta
Discover lakeside living on Seba Beach in this stunning waterfront estate at 371 First Ave N. This meticulously designed retreat offers over 1,700 sq ft of bright, open living space with a rustic-modern charm. The vaulted ceilings and full-height lakeside windows bring the outdoors in, flooding the home with natural light and serene lake views. The main floor features a majestic stone fireplace in the vaulted great room that combines the open kitchen, dining, and living room providing the perfect space for gatherings, while a spacious primary suite, 4-piece bath and full laundry room add everyday convenience. Upstairs, the cozy loft overlooking the water offers two more bedrooms and a 3-piece bath. The large wraparound deck extends your living space outdoors, perfect for entertaining or relaxing while watching the waves roll in. With a detached double garage, low maintenance landscaping and prime beachfront access, this is your opportunity to own a turnkey property on one of Alberta’s most desirable lakes (id:60626)
RE/MAX Elite
1505 Township Road 394
Rural Lacombe County, Alberta
Peace & Privacy, this beautiful property has the best of both worlds. Perched overlooking 3 acres of prime land, on the north side of Sylvan Lake. Just a short distance to Sunbreaker Cove to launch your boat! With pavement to the driveway, the commute is convenient (only 7 min to Sylvan Lake and 20 min to Red Deer). An acreage lifestyle with all the local amenities close by. This unique walk-up design grants you gorgeous views from every angle. The 39" x 33" garage features three large doors and 13" ceilings, allowing for drive thru and hoists. Heated by forced air and a wood burning stove, along with a 2-piece bathroom, this is the ultimate man cave. Head up to the hub of the home and embrace the expansive open floor plan. You will be impressed with the vaulted ceilings and dormer sky lights. The focal point is the fabulous gas fireplace, anchored with bold stonework. The loft is a bonus room bursting with possibilities. A playroom for the kids, or a guest room for company. The kitchen features crisp white cabinetry, black stainless steel appliances, and exquisite quartz countertops with waterfall sides. Dine inside or step thru the garden door and enjoy the composite patio and it's pristine views. Stairs offer easy access down the beautiful backyard. Three large sheds compliment the style of the house and provide storage for various toys and yard equipment. You will enjoy relaxing around the firepit area, gazing at the seasonal pond, and utilizing the RV parking with power. The impressive line of Spruce trees provide a wind break, but could be tapered to enhance the view of the lake. Back inside, the primary bedroom offers a spacious retreat. Complete with a 4-piece ensuite, a separate make-up desk, a wonderful walk-in closet, and its own private patio! Two additional bedrooms and another 4-piece bathroom provide accommodations for the whole family. Are you looking for turn key? All furniture is negotiable. Upgrades to the home include Central AC, a water softene r, central vac, an outdoor shower, a multiple zone Sonos system, and the Smart Home includes plugs, light fixtures, and thermostats. Plenty of room to build your dream shop if desired. This could be the one you've been waiting for. Treat yourself to a tour of this incredible property today! (id:60626)
RE/MAX Real Estate Central Alberta


