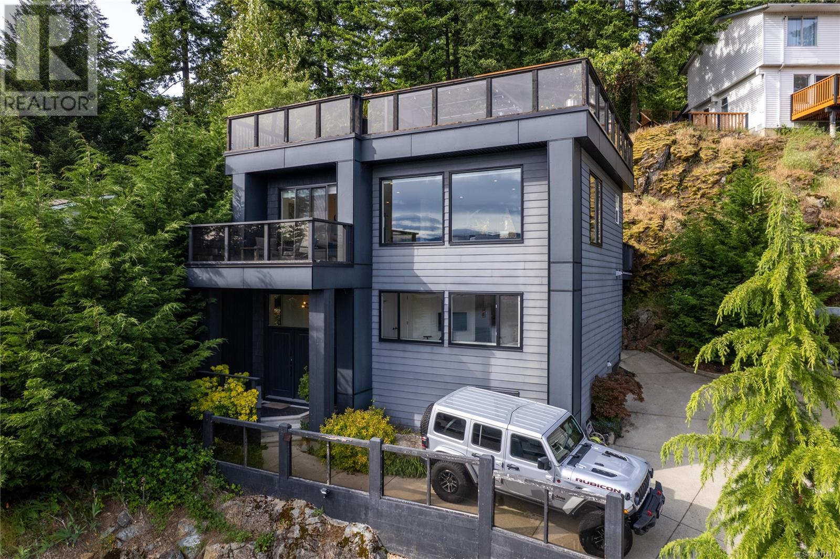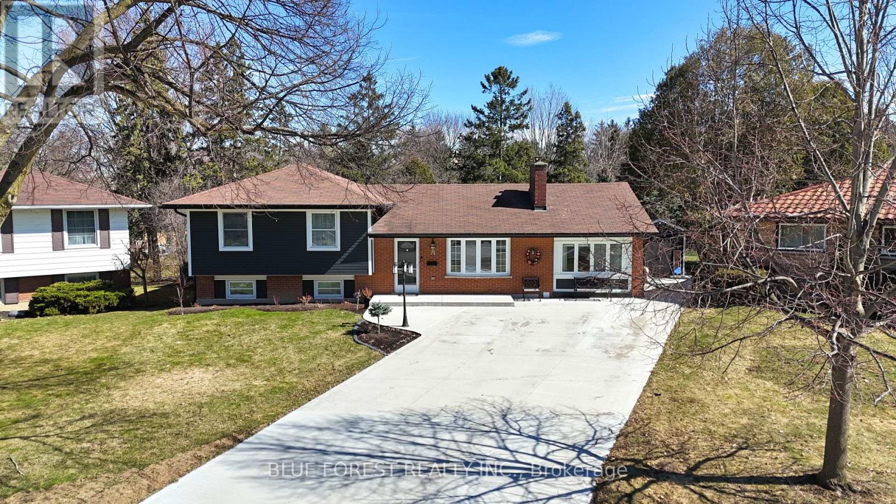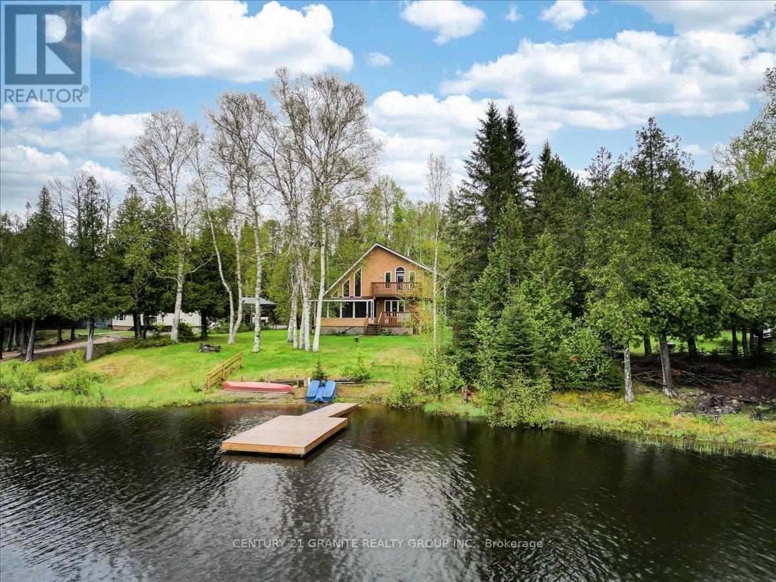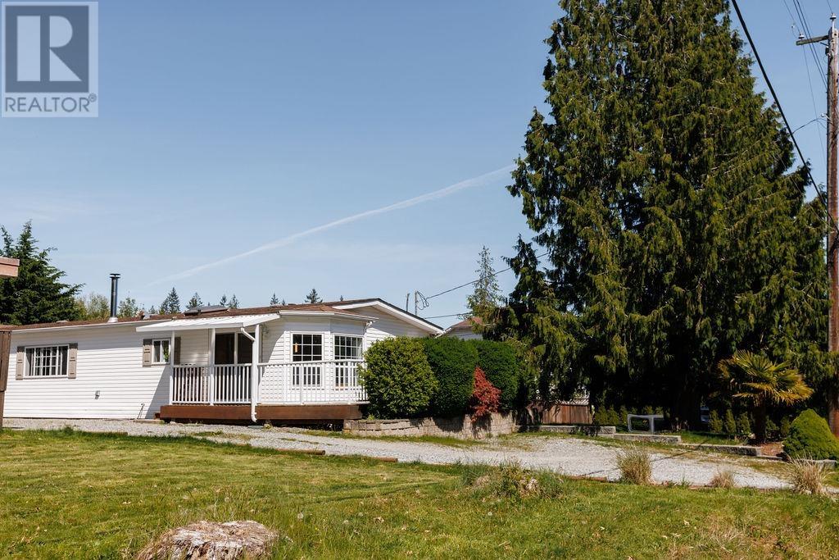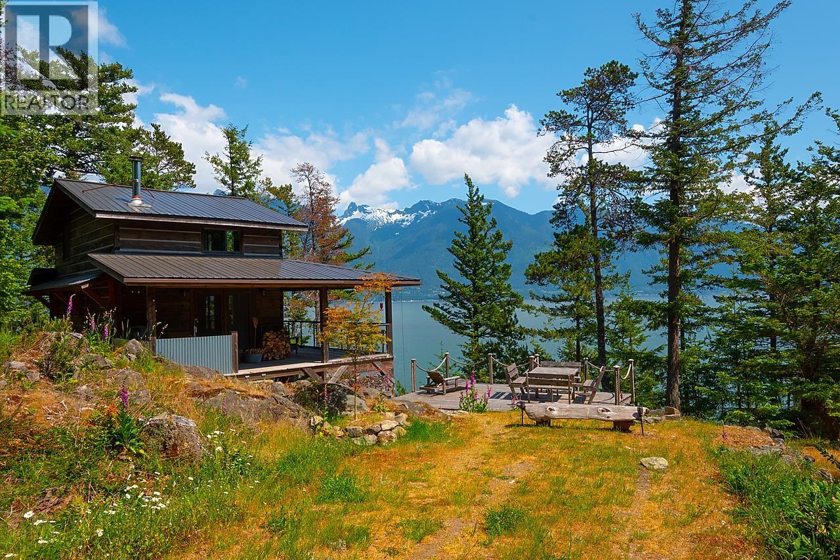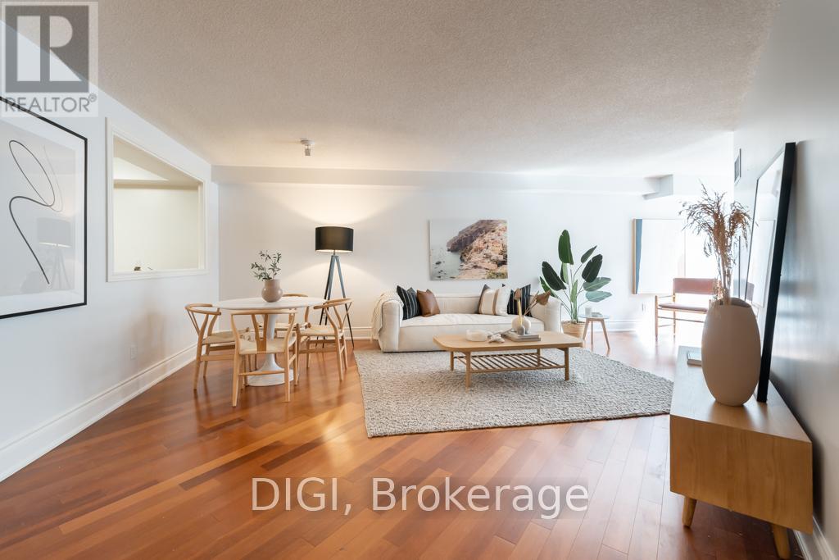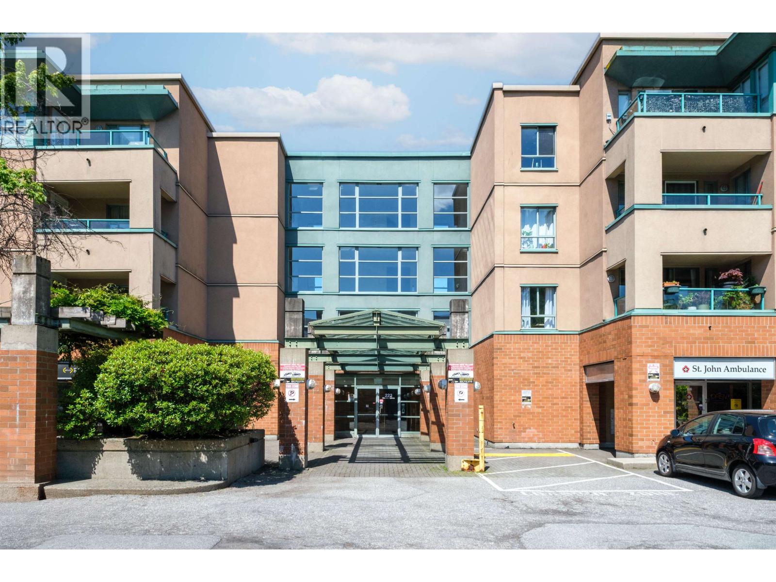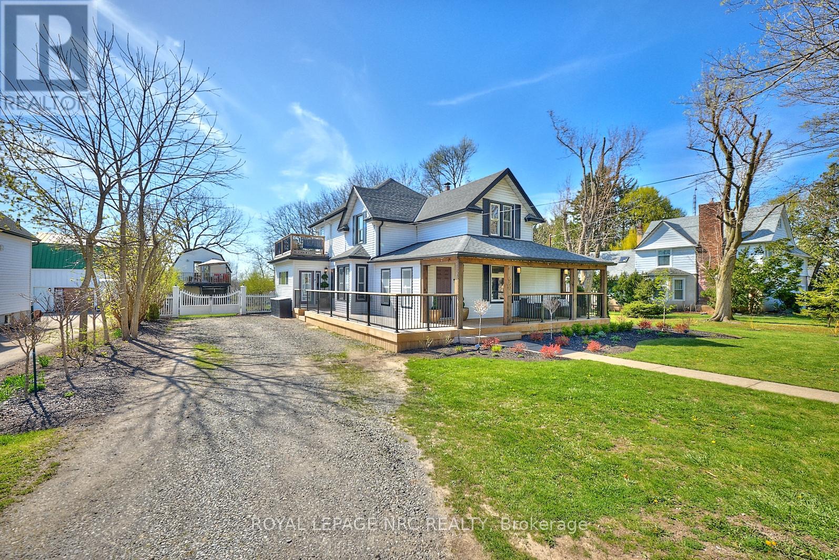241 Woodhaven Dr
Nanaimo, British Columbia
Perched atop a cliff in desirable Long Lake Heights, this quintessential BC home captures the essence of West Coast living. Built in 2016 with over 1 year of structural home warranty remaining & just steps from the Long Lake Walkway & lake access, this 2 bed, 2 bath home boasts lake views from every floor. High-end finishes include quartz countertops, engineered hardwood floors, living room power-blinds, & an abundance of windows that flood the space with natural light while showcasing stunning lake and mountain views. The open-concept layout flows seamlessly onto a cozy main-level deck perfect for morning coffee or evening relaxation. For even more entertaining space, follow the stairs off the rear deck to the expansive rooftop deck to host guests & enjoy breathtaking sunsets. A large crawl space offers ample storage and the home's elevated location offers privacy, panoramic views, and true BC living in one of Nanaimo’s most sought-after areas. Data & meas. approx; verify if import. (id:60626)
RE/MAX Professionals
Dl 1430 Eagan Lake Road
Bridge Lake, British Columbia
This 3.3-acre lakefront gem on Eagan Lake combines natural beauty with practical amenities. The 1,664 SF home boasts stunning lake views, a spacious deck, 3 bedrooms, and an unfinished basement for storage or development. Relax in the hot tub under starry skies, with reliable hydro and septic making it move-in ready for year-round living or a serene getaway. Two cozy cabins add rental or guest potential (subject to Regional District approval). Adjacent to Eagan Lake Resort, also for sale, this offers a unique chance to create a tranquil retreat or income-generating venture in BC's outdoor paradise. (id:60626)
Landquest Realty Corporation
14 Rockingham Court
London South, Ontario
Welcome to 14 Rockingham Court-A Move-In Ready, Versatile Home with Incredible Potential! Located on a quiet cul-de-sac in one of London's most desirable, family-friendly neighborhoods, this beautifully upgraded home is surrounded by mature trees and offers the perfect blend of comfort, style, and flexibility. With over $350,000 in renovations completed between 2020 and 2025, this meticulously maintained 4-bedroom, 2.5-bathroom home is ideal for multigenerational living or as a rental income opportunity.The main level welcomes you with warm wood flooring, spacious living and dining areas, and a stunning kitchen featuring new cabinets and quartz countertops. The converted garage now serves as a versatile space perfect for entertaining or additional living. Upstairs, you'll find a convenient laundry area and well-appointed bedrooms, while the fully finished basement truly sets this home apart. With its private separate entrance, the lower level includes 2 bedrooms, a full kitchen, 1.5 bathrooms, its own laundry, and a generous living area ideal for extended family, a nanny suite, or as a turnkey rental unit. All-new electrical and plumbing systems, a concrete driveway, and a spacious patio add to the home's long list of updates and appeal. Whether you're looking to accommodate multiple generations under one roof or capitalize on a dual-living investment property, 14 Rockingham Court delivers unmatched flexibility. Just minutes from Wortley Village, Highland Country Club, and essential amenities, this is a rare find you don't want to miss. Schedule your showing today and discover the comfort, income potential, and versatility this exceptional home has to offer! (id:60626)
Blue Forest Realty Inc.
81 Macrae Lane
Hastings Highlands, Ontario
Welcome to 81 Macrae Lane, a captivating four-season waterfront home tucked along the tranquil shores of Graphite Lake. This 4-bedroom, 2-bathroom, two-storey contemporary home with 2287 total finished sq. ft., offers the perfect balance of seclusion and convenience in the heart of Hastings Highlands. Situated on a quiet dead-end lane, this 0.30-acre property boasts 105 feet of pristine water frontage and peaceful northern exposure, ideal for enjoying reflective mornings and breathtaking sunsets. Whether you are looking for a full time residence, a recreational escape, or a short or long term rental investment, this home delivers exceptional value and versatility. Step inside and be greeted by soaring cathedral ceilings and an open-concept layout filled with natural light. A cozy woodstove anchors the main living room, creating the perfect gathering place year round. The three season screened porch invites lakeside lounging without the bugs, and is an ideal space to unwind or entertain. The home includes a full basement offering additional living space, storage, and recreation. With four spacious bedrooms, there's ample room for family, guests, or flexible work from home setups. Located just minutes from the charming village of Maynooth and approximately 20 minutes from Bancroft, you will enjoy access to local shops, cafes, schools, healthcare services, and artisan markets. Outdoor enthusiasts will appreciate being just steps from the OFSC trail, as well as being only 40 minutes away from Algonquin Park. The area is renowned for its hiking trails, wildlife, and canoe routes, making this location a year round haven for adventure and relaxation alike. Whether you are seeking lakeside living, a retirement plan in nature, or an investment opportunity in a growing recreational market, 81 Macrae Lane stands out as a rare offering on sought after Graphite Lake, simply turn the key and start your next water front living adventure. (id:60626)
Century 21 Granite Realty Group Inc.
760 Hillcrest Road
Gibsons, British Columbia
Welcome to your future home nestled in upper Gibsons. This very well maintained 4 bed 2 bath one level home offers comfort, a bright living space and convenience to all of the nearby shops, restaurants and schools. The spacious floor plan provides ample room for families or individuals seeking room to grow. Complete with a wood stove for those cooler days and a newer deck to enjoy those warmer days. The property is easy maintenance and includes a separate double car garage and room for workshop with plenty of storage. Or turn it into a secondary suite. Don't miss this opportunity to join a vibrant community with friendly neighbours and a welcoming atmosphere. Contact us today to schedule a viewing and make this your new home sweet home. (id:60626)
Sotheby's International Realty Canada
RE/MAX City Realty
970 Mount Artaban Road
Gambier Island, British Columbia
A turn-key recreational property with incredible development opportunity. Zoned for 2 dwellings, this nearly 6-acre waterfront property boasts stunning views of Howe Sound towards Sea-To-Sky corridor. Permitted 530sf auxiliary log building with wrap-around covered deck to enjoy the outdoors year-round. Also features bunkhouse, drilled well and power shed with solar/battery bank/inverter. Reliable cell service + high-speed internet. All within the Brigade Bay community, a water access, off-grid development with sheltered private marina, maintained roads and community beach. Hiking & nature paradise with nearby trails through Gambier Island marine parks & nature reserves. 10 mins to Lions Bay, 20 to Horseshoe Bay, and only 45 to Vancouver by boat with no ferry lines! No Foreign Buyer ban. (id:60626)
Macdonald Realty
406 - 75 York Mills Road
Toronto, Ontario
Nestled in the heart of the Hoggs Hollow neighborhood near York Mills Rd. and Old Yonge St., in North York, York Mills Mansion offers a rare blend of privacy, elegance, and convenience. Spanning approximately 1,150 sq. ft., this two-bedroom plus den effortlessly combines the comfort of a home with the ease of condo living. The updated kitchen offers ample storage, while spacious living and dining are perfect for entertaining. The building is also pet-friendly. With private views of mature trees and lush greenery, this solid concrete construction condo offers a serene retreat in the city. It includes a private basement storage locker and a dedicated parking space. This impeccably maintained building exudes timeless charm from the moment you enter the lobby. All-inclusive maintenance fees include a doorman, cable, heat, A/C, common element maintenance, hydro, building insurance, and water. Amenities include a gym, party room, meeting space, and visitor parking. The location has easy access to Hwy 401 and is a five-minute walk from the TTC York Mills subway station, as well as an adjacent bus stop. The condo is also located a short walk from York Mills Valley Park, top-tier shops, and restaurants. Local Metro, Loblaws, and Shoppers Drugmart add to the list of conveniences. Recreational options include the prestigious Rosedale Golf Club, Don Valley Golf Course, and the Toronto Cricket, Skating and Curling Club, completing a lifestyle where luxury and convenience converge. (id:60626)
Digi
209 223 Mountain Highway
North Vancouver, British Columbia
Imagine the comfort this spacious almost 1100 sqft 2 bedroom, 2 full bathroom condo allows. Imagine the convenience of the location, 20 mins to Downtown or where ever you need to get to without traffic headaches. Now come and see this meticulously renovated home boasting huge rooms, a gourmet kitchen with stainless steel appliances, two luxurious bathrooms, and stunning hardwood floors throughout - truly in amazing move-in condition! One of the largest units in the complex, enjoy an open living and dining concept with access to a large south-facing deck, perfect for entertaining. Complete with in-suite laundry and rare two parking spots. Live the Lynn Valley lifestyle! (id:60626)
Royal LePage Sussex
11 Westridge Rise
Okotoks, Alberta
Check out this stunning 4-bedroom home with over 3,400 sq. ft. of developed living space in the sought-after community of Westridge. Perfectly positioned on a quiet street, this home backs onto a tranquil greenspace and hillside, with direct pathway access—ideal for walking, biking, or catching up with neighbours. The west-facing, fully fenced backyard is a peaceful retreat, perfect for entertaining or soaking up the sun. Enjoy BBQs on the deck, relax while watching local wildlife, or let the kids play just steps away at nearby playgrounds. Inside, you’ll find a bright and functional main floor layout with 9’ ceilings, hardwood floors, and a showstopping curved staircase. The spacious kitchen features a massive granite island, black appliance package, and walk-through pantry that connects to a mudroom off the double attached garage—a thoughtful layout for busy families. The great room with a gas fireplace and custom built-ins flows into the large dining area with sliding doors to the backyard, while the flex room off the entryway offers the perfect home office or playroom. A convenient 2-piece bath completes the main level. Upstairs, the vaulted bonus room is filled with natural light and offers a great space for relaxing or movie nights. The primary retreat overlooks the hillside and features a spacious 5-piece ensuite with deep soaker tub, tile shower with bench, dual vanities, a private water closet, and a large walk-in closet. Two additional bedrooms and a full 4-piece bath complete the upper level. The basement is fully finished with a fourth bedroom, 4-piece bathroom, and a large open rec room with wet bar. This home offers excellent curb appeal, parking for four vehicles, and quick access to shopping, restaurants, schools, and major routes. It’s the ideal blend of space, location, and thoughtful upgrades—a true gem in Westridge! Don’t miss this opportunity—book your private showing today! (id:60626)
Cir Realty
138 Creekside Way Sw
Calgary, Alberta
Welcome home to this immaculate fully finished by the builder, 3+1 bedroom, family home in Sirocco of Pine Creek – offering nearly 2900 SF of developed space, prepare to fall in love with all the extras packed into this home including a heated garage. Designed for modern living, the heart of the home is the light and bright upgraded kitchen featuring quartz counters, centre island with breakfast ledge, over-height cabinets, stainless steel appliances including a gas stove, double door fridge with water dispenser & walk-through pantry to the mud room/garage (so convenient). The kitchen overlooks the living room with stylish electric fireplace and dining room with French door to the new rear deck and fully fenced back yard. The main floor office/study is a convenient additional feature & 2 piece bath completes the floor. Upstairs retreat to the spacious bonus/family room with large windows. Primary bedroom is tranquil & inviting, with large windows, and easily accommodates king-sized furniture. The 5 piece ensuite with dual sinks, soaker tub and separate shower is sure to impress, and the walk in closet finishes the space. The rest of the level offers 2 additional bedrooms, each with walk in closets, 4 piece main bath and upper laundry room. The lower level features a separate side entrance! and is builder-finished (fully finished basement) and offers a great independent living space with bar/kitchenette, full bathroom and spacious bedroom PLUS additional laundry on the level – a great space for an older child or extended family. Additional features include the oversized double attached garage, 38’ wide lot (not a 0-lot line), landscaping and sod already completed, recently sealed front drive and sidewalk. Includes bbq and patio furniture. This enviable home is in the desirable master-planned community of Pine Creek - with over half the community preserved as an environmental reserve, it offers breathtaking Southern Alberta views and a serene, nature-filled setting. Fish Creek Park in just 10 minutes, the trendy Township Shopping Center is only 4 minutes. Additional shopping and entertainment, including Shawnessy/Millrise Shopping Complex and a VIP Cinema, are only a short drive away. Don’t miss this incredible opportunity to own this move-in-ready home! (id:60626)
RE/MAX Realty Professionals
553 Ridge Road N
Fort Erie, Ontario
Just a short walk from the vibrant shops, cafes, and charm of downtown Ridgeway, this beautifully updated character home offers the perfect blend of history, comfort, and modern convenience. Enjoy peace of mind with 2024 updates that include a new stove, AC, dishwasher, front porch, updated electrical, and backyard concrete pad. The professionally landscaped backyard features a sparkling in-ground pool an ideal setting for relaxing or entertaining all summer long. The detached garage features a finished upper level and full power perfect for a craft room, home office, or a quiet space to unwind with friends. Inside, you'll find a welcoming layout with tasteful finishes that maintain the homes original charm. The primary bedroom includes a private walkout deck, offering a peaceful spot to enjoy your morning coffee or evening sunsets. Come see what makes this Ridgeway gem so special! owned hot water tank (id:60626)
Royal LePage NRC Realty
1367 Lincoln Green Pl
Nanaimo, British Columbia
Set on a peaceful cul-de-sac in the heart of Sherwood Forest in desirable Departure Bay, this 2563sf, 4 bedroom and 3 bathroom home boast sunny southern exposure with quality ocean views of glimmering Departure Bay. The main level is 1497sf with a spacious living room, front sitting room with some of the best views from the home, large dining area with nook, and a large kitchen with eating nook and door to the covered rear deck/gazebo. Three bedrooms and two bathrooms and fireplace in living room are additional features. The lower level is 1066sf with 4th bedroom, laundry, garage access, and both a family room and rec room. Lots of parking from driveway to rear yard, single garage, and heat pump. The location is a a truly quiet enclave of homes with mature landscapes; you are walking distance to Dep Bay School and beach, Drip Coffee, bus routes, and neighbourhood parks. Short drive to shopping and other parks and beaches. Quick possession. All measurements are approximate and should be verified if important. (id:60626)
RE/MAX Professionals

