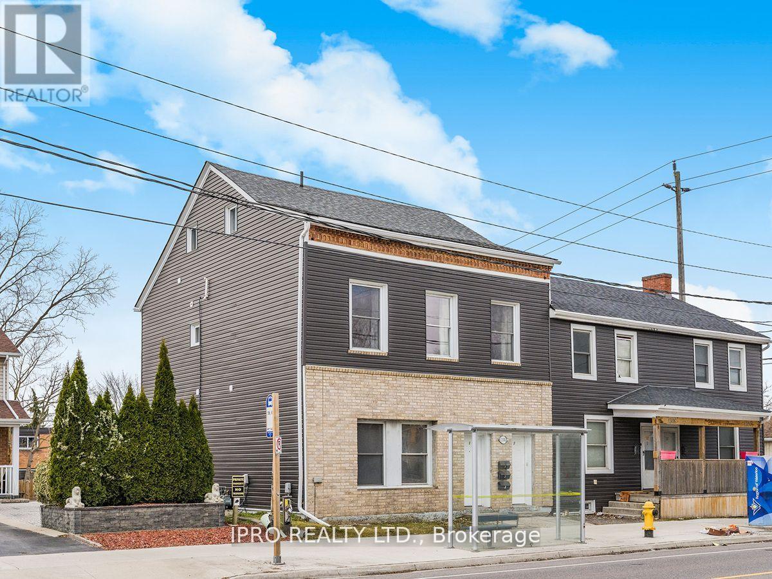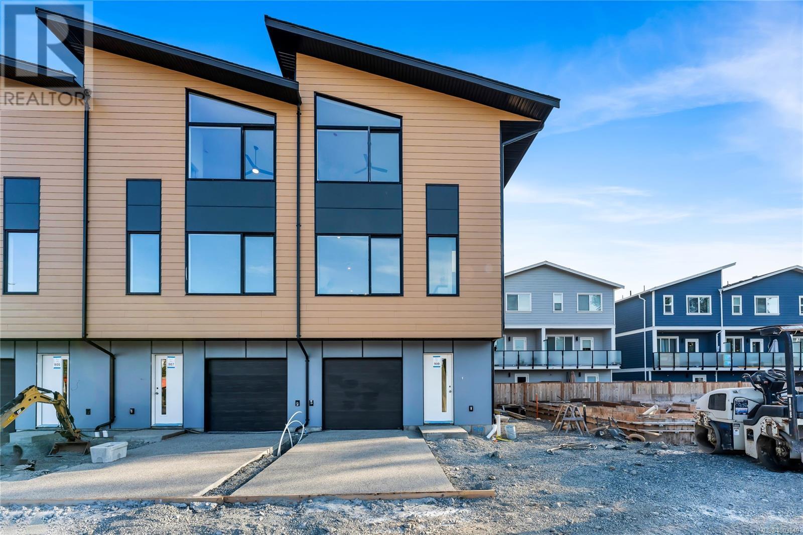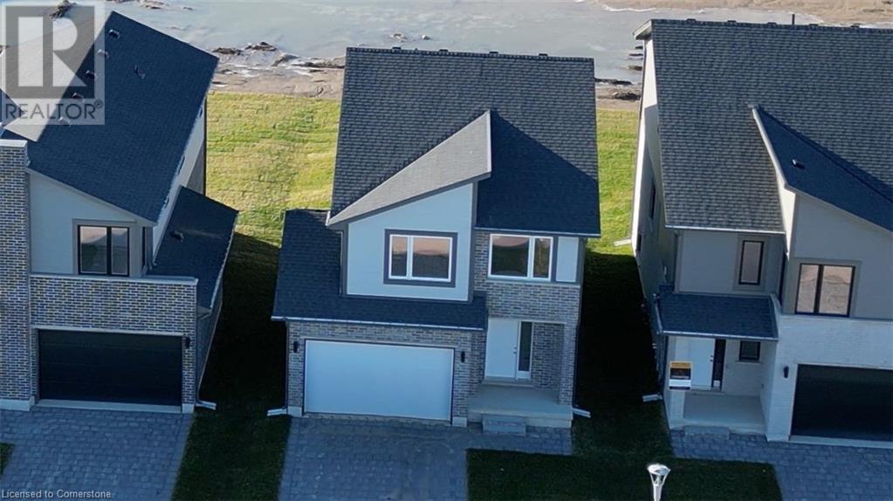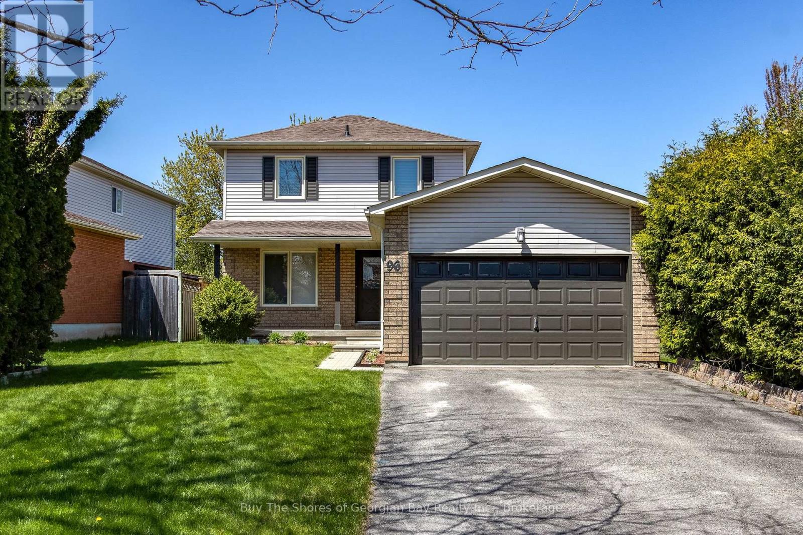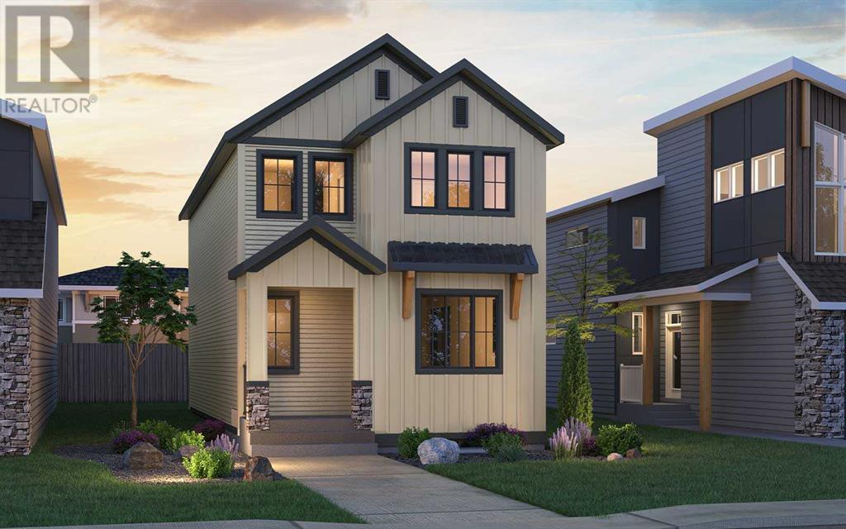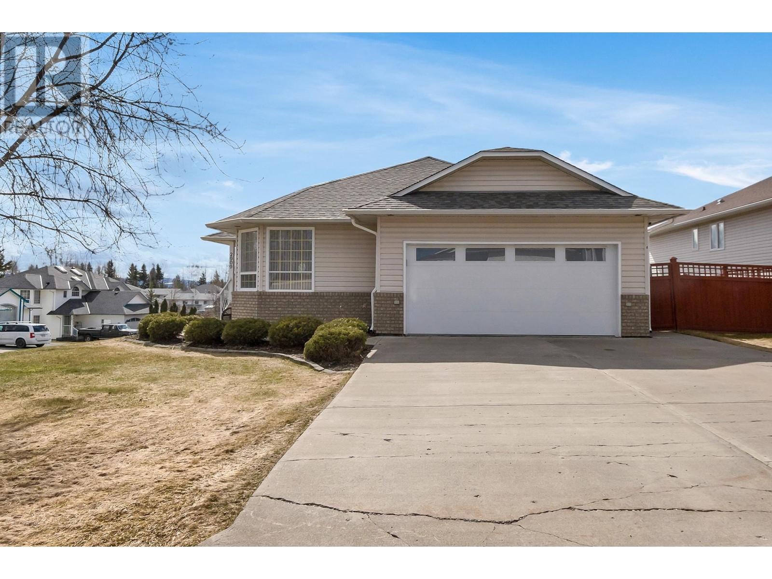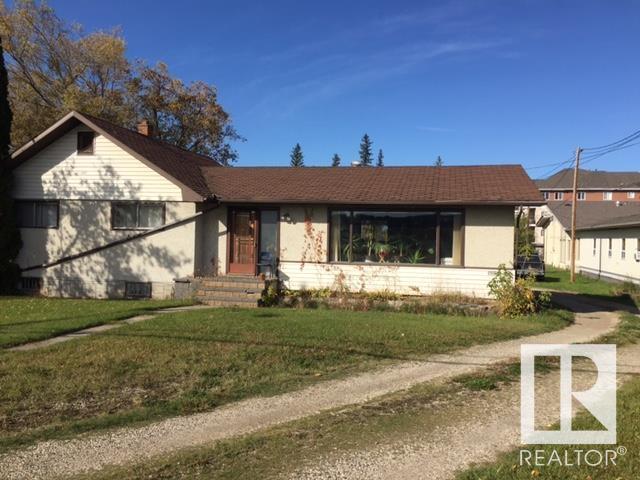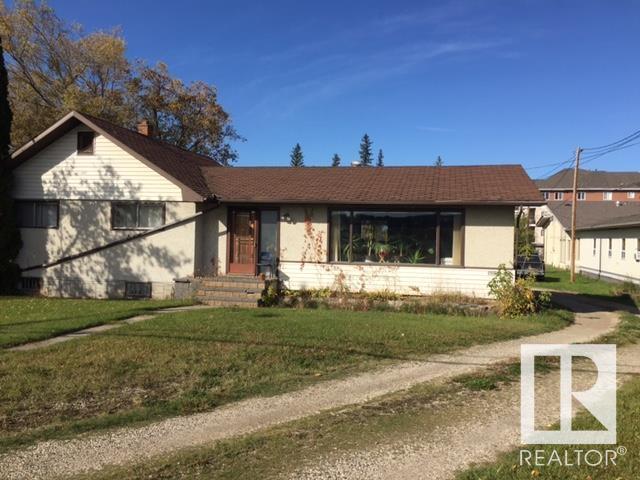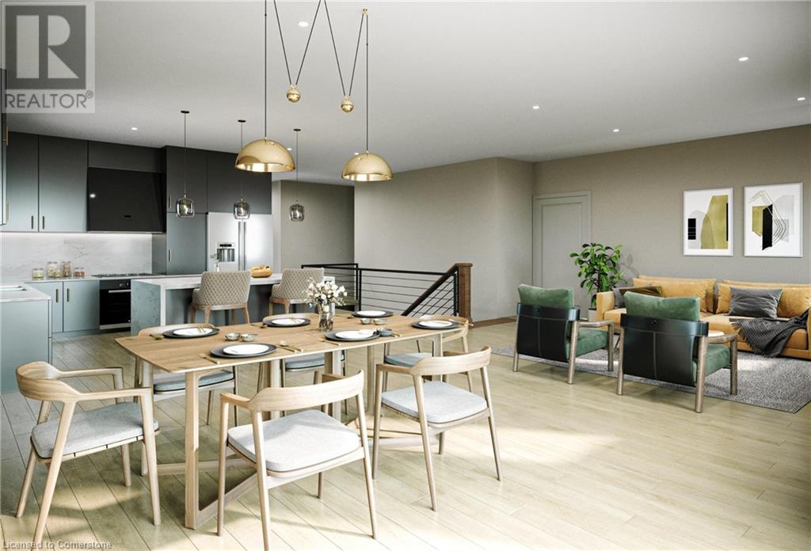3532 Barney Road
Kelowna, British Columbia
Welcome to this lovingly maintained and tastefully updated family home with 3 bedrooms on the mail level and a spacious den downstairs. Step inside to discover a beautifully renovated kitchen with custom cabinetry, stainless steel appliances, and a stylish eat-at bar top. The adjacent dining and living areas are cozy and refined, centered around a striking custom stone fireplace that adds warmth and character to the space.The lower level provides a generous family room - ideal as a media lounge, play area, or multi-use family space. Outdoors, enjoy a private, park-like fully fenced backyard complete with mature landscaping, garden beds, and plenty of room to play, garden, or add a pool. The covered back deck offers the perfect shaded retreat for relaxing or entertaining, and the additional patio with pergola invites sunny afternoon lounging. Other features include an attached single garage, RV parking with sani-dump, and a garden shed. All of this is located just minutes from excellent schools, walking trails, shopping, dining, and local wineries. (id:60626)
Royal LePage Kelowna
1308 King Street E
Cambridge, Ontario
A unique opportunity in a fast-growing community. Whether you are looking for an income potential or multi-family living, this fabulous legal triplex located in the heart of Cambridge offers long term value. Looking to build your portfolio? This is an investors dream, this property checks all the boxes. Two units are vacant! Property features three separate units, each featuring high ceilings, with its own character and charm. Each fully equipped with separate laundry, individual furnaces, and hydro meters, offering privacy and efficiency for tenants. On the main floor, you will find a cozy 1-bedroom, 1-bath unit. The second floor boasts a spacious 3-bedroom + den, 2-bath unit, perfect for larger families. The last unit has direct access from the back of the building, a well-appointed 2-bedroom, 2-bath unit that provides ample space and comfort. The property features high ceilings and large window, filling each unit with natural light. With parking for up to 5 cars and a transit access located at front of building. The property is ideally located with easy access to the 401 and the nearby airport, making it perfect for commuters and travelers. This is an excellent investment opportunity or a perfect chance to live in one unit while renting out the others. Don't miss out on this fantastic property in a prime location! The lower level offers exciting development potential for future growth and additional opportunities. Please check with the City for a future of development and possibilities with this property. (id:60626)
Ipro Realty Ltd.
909 Vine Crt
Langford, British Columbia
GST rebate for first time buyers! Picture this: a place where your days begin with sunlight streaming into a vaulted-ceiling bedroom, where mornings are easy thanks to a seamless, open-concept kitchen that invites conversation over breakfast. Imagine evenings spent on your deck, grilling with ease thanks to a built-in gas line, while the kids play nearby. The lower floor offers space that adapts to your needs—a cozy home office or a workout haven. At Sage Townhomes off Happy Valley Road, every corner is designed to simplify life and elevate comfort. With 4 spacious bedrooms, 4 finished bathrooms, you’ll find room to grow and thrive. High-end finishes, durable luxury vinyl floors, and thoughtful features like seismic stability ensure peace of mind. Nestled in Langford’s vibrant community, surrounded by trails, parks, and schools, this is where lasting memories are made. Sage Townhomes aren’t just homes—they’re the foundation of your next chapter. Contact Brock direct for more information (id:60626)
Pemberton Holmes Ltd. - Oak Bay
2274 Southport Crescent
London, Ontario
ELIGIBLE BUYERS MAY QUALIFY FOR AN INTEREST- FREE LOAN UP TO $100,000 FOR 10 YEARS TOWARD THEIR DOWNPAYMENT . CONDITIONS APPLY. READY TO MOVE IN - NEW CONSTRUCTION ! CATALINA functional design offering 1632 sq ft of living space. This impressive home features 3 bedrooms, 2.5 baths, ,1.5 car garage. Ironstone's Ironclad Pricing Guarantee ensures you get: 9 main floor ceilings Ceramic tile in foyer, kitchen, finished laundry & baths Engineered hardwood floors throughout the great room Carpet in main floor bedroom, stairs to upper floors, upper areas, upper hallway(s), & bedrooms Hard surface kitchen countertops Laminate countertops in powder & bathrooms with tiled shower or 3/4 acrylic shower in each ensuite Paved driveway Visit our Sales Office/Model Homes at 674 Chelton Rd for viewings Saturdays and Sundays from 12 PM to 4 . Pictures shown are of the model home. This house is ready to move in. (id:60626)
RE/MAX Twin City Realty Inc.
96 Barre Drive
Barrie, Ontario
Spacious 3-Level Family Home - Perfect for Commuters & Growing Families! Welcome to this beautifully finished 3-level family home, offering both space and convenience! Ideally located in the sought after Painswick neighbourhood, which is near the GO Station and major highways, this property is a commuter's dream, while also being minutes away from Barrie's waterfront, where the beach, boutiques & cafes await exploration, and parks, schools, shopping centers and strip malls-everything you need right at your fingertips. This family home offers great curb appeal, with landscaped front yard, double car garage with inside entry for ease and security and a front patio for outdoor enjoyment. The main floor boasts a bright and inviting living room, a formal dining area, a 2-pc powder room and a well-equipped kitchen with appliances and direct access to the backyard patio. The fully fenced backyard offers privacy and includes a dedicated fenced-in vegetable garden, perfect for homegrown produce and a garden/storage shed tucked neatly in the corner! On the second floor, you'll find three comfortable bedrooms, providing plenty of space for family or guests, along with a 4-piece bathroom for added convenience. The fully finished basement is a fantastic bonus, featuring a spacious rec room, a 3-piece bathroom with a walk-in shower stall and a laundry/utility room--a great space for relaxation, storage or entertainment. This home offers the perfect mix of accessibility, comfort and charm. Don't miss out--schedule your viewing today. (id:60626)
Buy The Shores Of Georgian Bay Realty Inc.
36 Starling Place Nw
Calgary, Alberta
The beautiful new 'Portland' model by Brookfield Residential offers 1,900 square feet of living space + a legal 2 bedroom basement suite. Situated in the heart of Calgary's newest community, Starling, this brand new home features 2 living areas, a home office/flex space on the main level, 3 bedrooms, 2.5 bathrooms and a fully legal 2 bedroom basement suite that is accessed by its own private entrance! The expansive great room at the front of the home has a wall of west-facing windows allowing for natural light to flow through the main level all evening long. The central kitchen is complete with a suite of stainless steel appliances including a chimney hood fan and built-in microwave, a large island with additional seating space and a full walk-in pantry with ample storage space. The kitchen opens to both the living and dining areas - offering an open concept design that is ideal for entertaining. Located at the back of the home is a private flex-space, ideal for a home office of children's play space, that overlooks the backyard. Off of the rear entrance is a walk-in coat closet and two piece bathroom, completing the main level. On the upper level, a central bonus room with a window separates the primary suite from the secondary bedrooms and provides the perfect TV room in addition to the main level great room. The primary suite spans nearly 12'x12' and is complete with a large walk-in closet and private ensuite with walk-in shower. Two more bedrooms, a full bathroom and separate laundry room complete the upper level of this home - offering space for a growing family without the compromise of everyday conveniences. The legal 2-bedroom basement suite has its own private entrance and features a central kitchen with peninsula seating, a living room, 2 bedrooms, a full bathroom and laundry + storage space. Completing this home is a fully private backyard with double parking pad. Builder warranty and Alberta New Home Warranty included with this new home. *Please note: Ph otos are from a show home model and are not an exact representation of the property for sale. (id:60626)
Charles
173 Renaissance Drive Nw
St. Thomas, Ontario
Welcome to Your Dream Bungalow by John Roberts Signature Homes!Experience modern luxury and exceptional craftsmanship in this stunning custom bungalow, meticulously built by John Roberts Signature Homes a renowned Net Zero qualified home builder.Offering a spacious 2+1 bedroom layout and three full bathrooms, this home boasts a total of 2,125 sq. ft. of finished living space, The finished basement is designed for comfort, offering upgraded wall insulation, an insulated basement floor, and plush premium carpeting with upgraded underpad.Step inside and be greeted by grand 10-foot ceilings in the foyer, leading into a main level with soaring 9-foot ceilings and elegant vaulted ceilings in the living area. The gourmet kitchen is a chefs delight, featuring upgraded maple cabinetry, sleek quartz countertops, and a stunning white oak peninsula perfect for casual meals or entertaining guests.Enjoy the durability and elegance of luxury vinyl flooring throughout the main level, complemented by triple-pane windows that enhance both energy efficiency and sound insulation.Outside, this home showcases impeccable curb appeal with a sophisticated mix of brick, James Hardie board and batten siding, and polymac panels, all set on a generous 40 x 114 ft. lot. Additional features include a double-car garage and main floor laundry for ultimate convenience.Built with forward-thinking sustainability, this property includes many Net Zero Ready features designed to reduce energy costs and environmental impact, making it both a beautiful and responsible choice for your next home.Dont miss the chance to own this exceptional bungalow where quality, style, and efficiency come together seamlessly. (id:60626)
The Realty Firm Inc.
2909 Sullivan Crescent
Prince George, British Columbia
* PREC - Personal Real Estate Corporation. Welcome to this beautiful 4 bedrooms and 4 bathrooms one owner home with an office in Charella. The main floor boasts 3 bedroom, 2 bathrooms with extensive renovations, including new flooring, fresh paint, updated bathrooms, and a beautifully remodeled kitchen complete with sleek new appliances. The primary bedroom includes a luxurious ensuite and walk-in closet and main floor laundry. Step outside to a large, fully fenced backyard with a renovated deck. Both the fence and deck were updated approximately 6-7 years ago. Downstairs features an extra office with 2 pc bath and rec room. There's a fully self-contained 1 bedroom suite with a separate entrance and its own driveway. All information provided, measurements are approximate and must not be relied upon, Buyer(s) to verify. (id:60626)
RE/MAX Core Realty
4907 & 4911 47th Av
Stony Plain, Alberta
Two homes, both rented with a total income of $3,200. per month. Good spot with enough land to build an apartment building or some town homes. 1 acre each parcel side by side. Properties to be sold together, but have separtate titles. Good investment properties, zoned commercial. 4907 is 1460 square feet and had 4 appliances. 4911 is 830 sq. ft, has no appliances and is rented as a construction office. Tenants can be assumed for a quicker possession date. Owners have never resided on the properties, so sold as is where is. Lorraine Northcott is a licenced Realtor in the Province of Alberta. (id:60626)
Century 21 Leading
4907 & 4911 47 Av
Stony Plain, Alberta
Two homes, both rented with a total income of $3,200 per month. Good spot with enough land to build an apartment building or some town homes. 1 acre each parcel side by side. Properties to be sold together, but have separate titles. Good investment properties, zones commercial. 4907 is 1460 sq. ft and has 4 appliances. 4911 is 830 sq. ft and has no appliances and is rented as a construction office. Tenants can be assumed for a quicker possession date. Owners have never resided oon the properties so, properties sold as is where is. Lorraine Northcott is a licenced Realtor in the Province of Alberta (id:60626)
Century 21 Leading
115-125 Plaunt Street S
Renfrew, Ontario
Opportunity knocks in the heart of downtown Renfrew! 115-125 Plaunt Street South is a prime location for this large commercial building with over 5,000 square feet of space, offering wonderful potential for a multitude of uses under a commercial downtown zoning. With excellent rental income, this well-maintained property also features a 456 sq. ft. storage bay, 10 parking spots, and ample basement space for additional storage. Positioned in a highly-visible location the property is in direct proximity to Renfrews downtown core, as well as the Town Hall, Fire Station, Public Library, and Renfrews Low Square which is home to many special events, festivals and gatherings. 48 hours mandatory irrevocable on all offers. For more information on current operating income and expenses, please contact the listing agent or the Real Estate Agent with whom you are presently working. (id:60626)
Exp Realty
222 Bridge Crescent
Minto, Ontario
The Maplewood is a beautifully crafted bungalow tucked into a quiet cul-de-sac in Palmerston’s highly desirable Creek Bank Meadows community where charm meets modern convenience! Gorgeous 2-bdrm, 2-bathroom Energy Star Certified home is thoughtfully laid out to support effortless living for downsizers, couples or anyone looking for the ease of main-floor living without sacrificing space or style. From the moment you step onto the covered front porch you can feel the care & craftsmanship that defines WrightHaven Homes. Foyer W/vaulted ceiling offers sightlines through to great room & dining area. Main living space is warm & inviting W/luxury vinyl plank floors & large windows. Kitchen W/breakfast bar for casual meals & custom cabinetry. It flows into dining space which has access to backyard. Great room is anchored by optional fireplace & provides cozy gathering space. Primary suite offers W/I closet & spa-like ensuite W/dual sinks & tiled glass shower. Vaulted 2nd bdrm adds charm & flexibility ideal for guests, office or den. A second full bathroom, mudroom W/laundry & garage access completes main level. Downstairs presents add'l storage & potential to add even more living space W/rough-ins for future bathroom & multiple layout options including bdrms, rec room & more. Set among other beautifully built WrightHaven homes, Creek Bank Meadows is a peaceful well-planned neighbourhood offering true sense of community. Whether it’s coffee on the porch or walks through nearby parks & trails, life here moves at a slower, more meaningful pace. Mins from downtown shops, splash pad, historic Norgan Theatre, & other essentials. As an Energy Star Certified home it features high-performance windows, upgraded insulation & energy-efficient mechanical systems designed to reduce environmental impact & keep utility bills low. With energy-efficient features, premium construction & WrightHaven’s trademark attention to detail, the Maplewood isn’t just a home it’s a lifestyle upgrade. (id:60626)
RE/MAX Real Estate Centre Inc.


