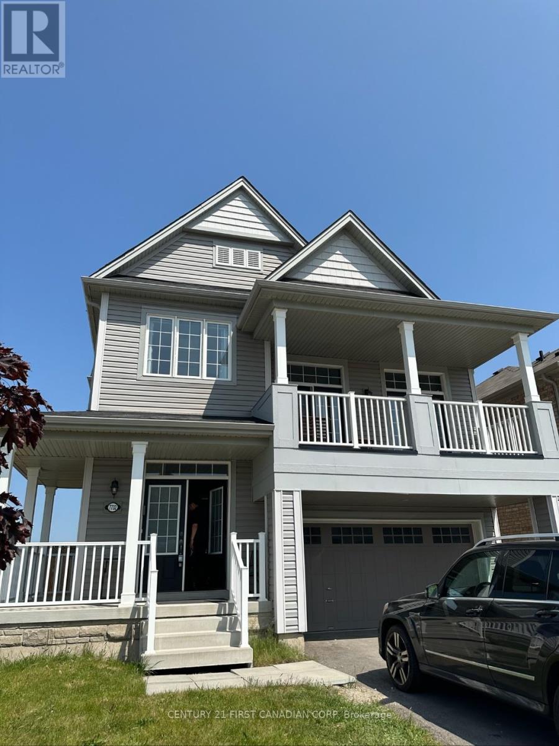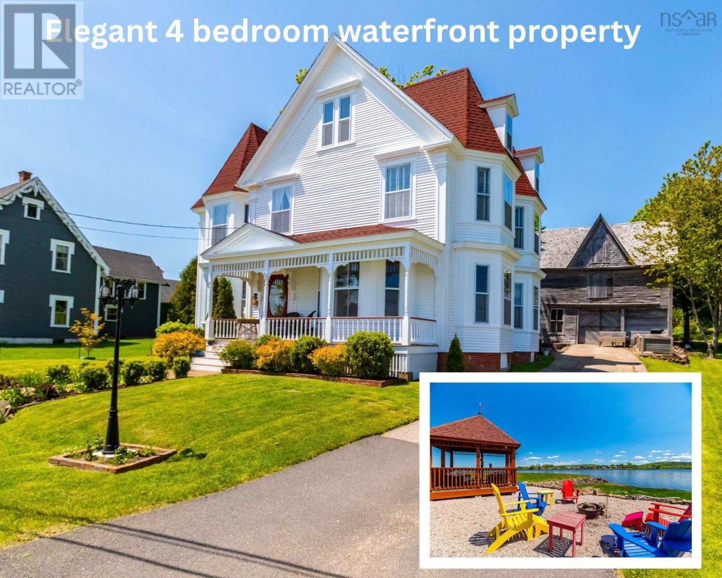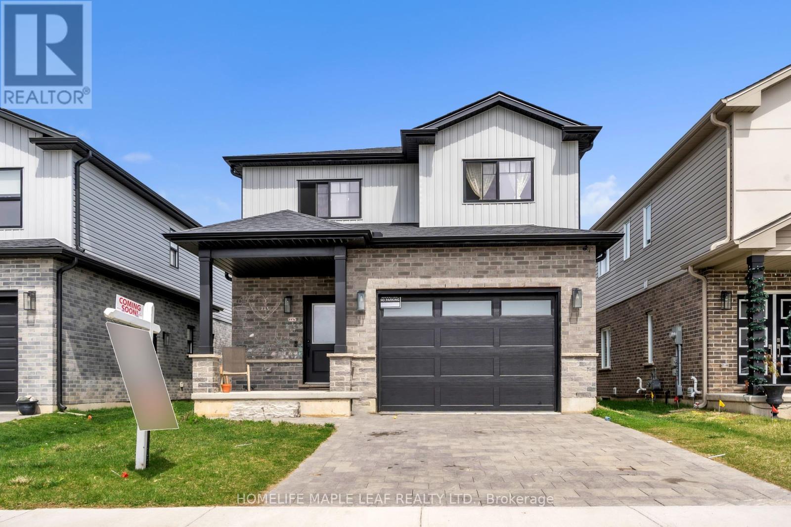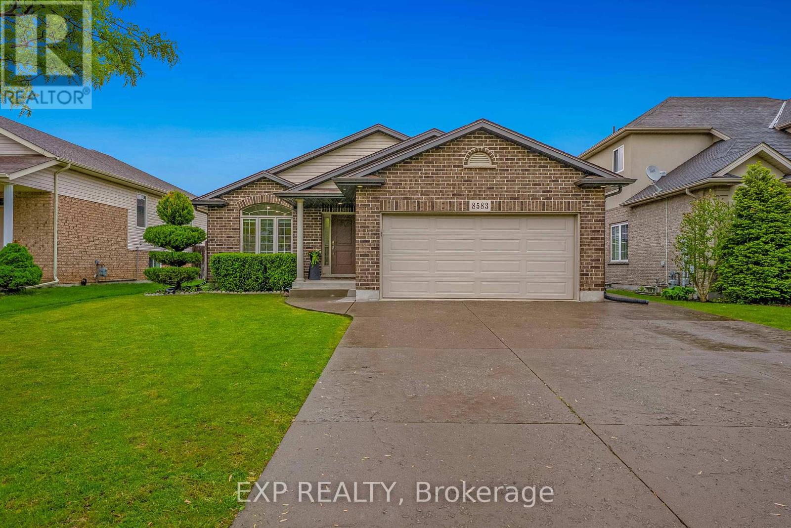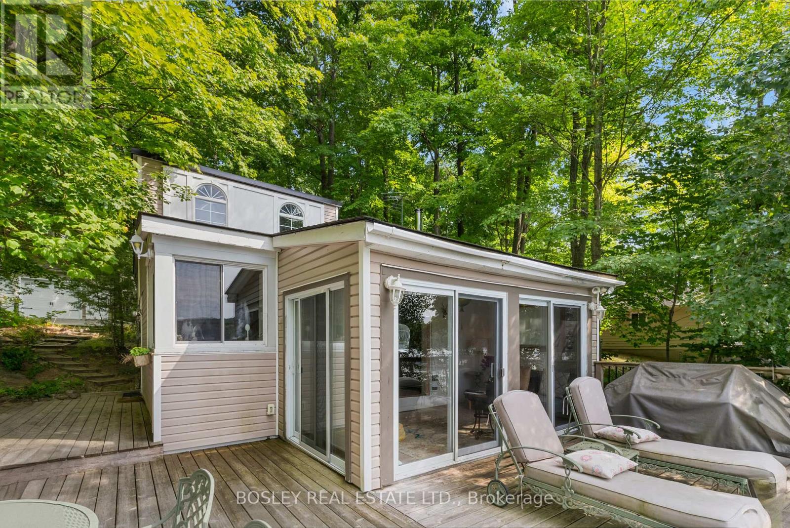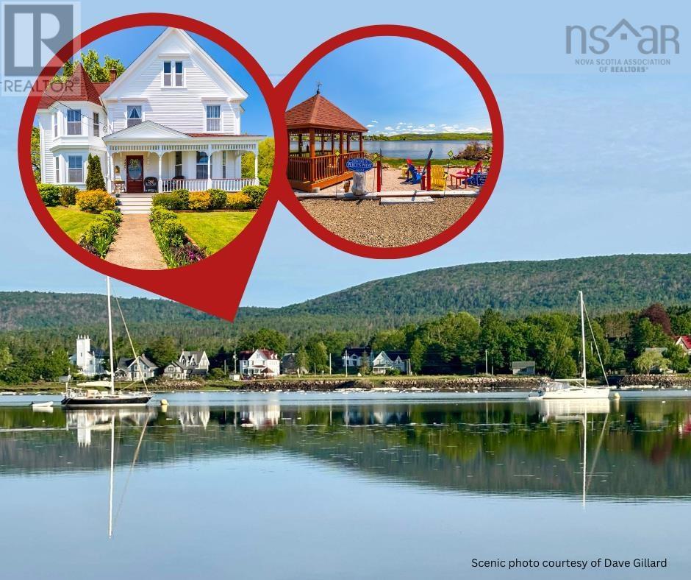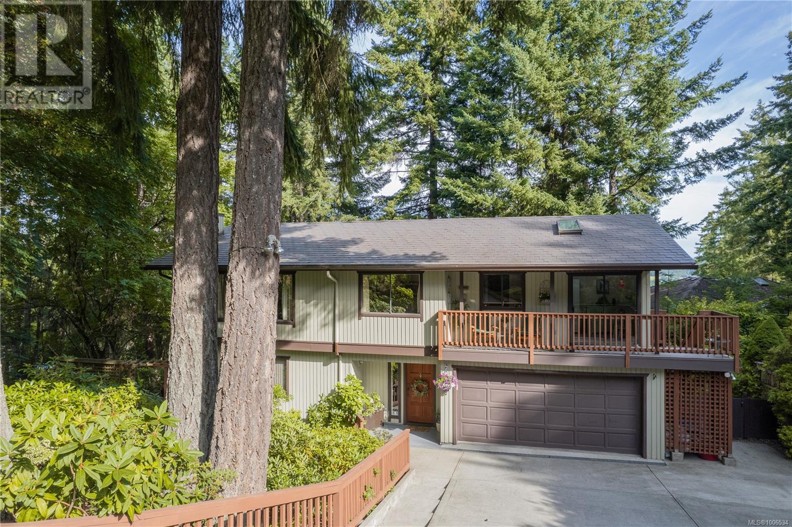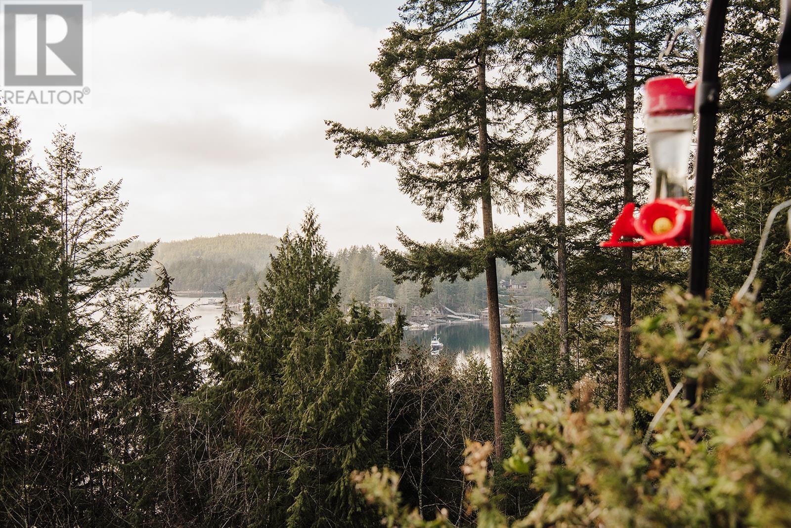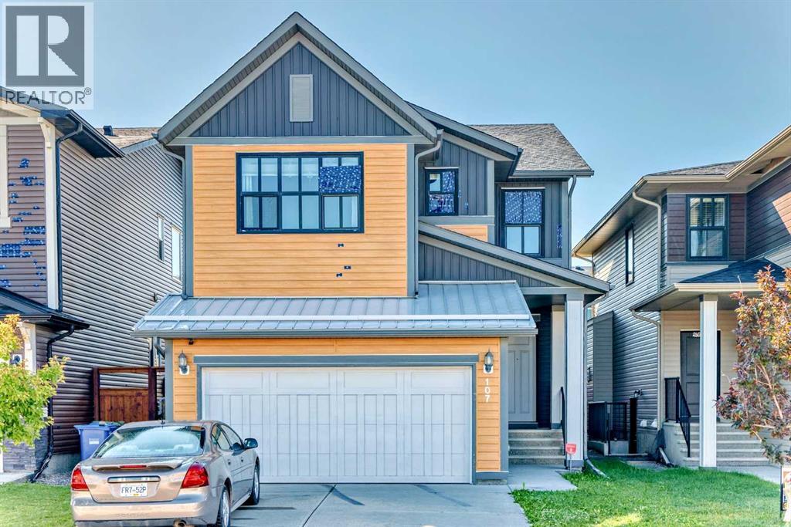7732 Butternut Boulevard E
Niagara Falls, Ontario
DISCOVER YOUR DREAM HOMES IN SOUTH END NIAGARA FALLS! Welcome to this stunning 2and 1/2-storey home, built in 2018, boasting 2254 sqft of luxurious living space, nestled on a prime corner lot. Step inside to a grand foyer entrance complete with a convenient closet and a chic 2-piece bath. The main floor greets you with an elegant formal dining area and an expansive, open-concept eat-in kitchen. Adorned with sleek quartz countertops, stainless steel appliances, and bright, spacious windows, the living room becomes an inviting haven. Venture outside through the kitchens sliding doors to a fully fenced backyard perfect for family gatherings or quiet relaxation. Ascending to the second level, discover a magnificent loft with soaring 12ft ceilings and double doors leading to a roomy balcony. This level is ideal for both relaxation and entertainment. On the upper second level, enjoy the convenience of a dedicated laundry room, two well-sized bedrooms, a stylish 4-piece bath, and a grand master suite. The master bedroom is an oasis, featuring a generous walk-in closet and a luxurious 4-piece ensuite. The possibilities are endless with an unfinished basement that features 10ft ceilings, large windows, and a rough-in for an additional bathroom, offering abundant storage or potential for future development. The double car garage provides inside entry for your convenience, making everyday life easier. Perfectly situated close to Costco, Walmart, banks, schools, and the QEW, this home offers unparalleled access to all the amenities you need. Don't miss this incredible opportunity call today for your private viewing! (id:60626)
Century 21 First Canadian Corp
5287 Granville Road
Granville Ferry, Nova Scotia
Meticulously renovated waterfront property, the Captain Joseph Hall House is a rare historic gem in the storybook village of Granville Ferry, directly across the River from Annapolis Royal. This fine home, circa 1881, boasts 4 bedrooms & 4.5 bathrooms, PLUS a bonus waterfront lot AND ornate carriage house. Featuring twin formal parlours (one with wood stove), a grand central staircase, original hardwood and softwood floors, 3 rooms with original tin ceilings, refurbished ripple-glass windows, and so much more. The elegant dining room boasts original artistic plaster frieze, while the bespoke kitchen-anchored by a modern Elmira heritage range & marble counters, flows into a cozy family room with a cast iron propane stove. Additional conveniences include a mudroom, laundry, and powder room on the main floor. Upstairs, the expansive primary suite offers a luxurious ensuite with in-floor heating, period marble sink and refinished clawfoot tub. Three additional large bedrooms with river views, three renovated bathrooms, and a comfortable reading nook. Recognized as Nova Scotia's first registered Bed & Breakfast, the property was operated with distinction for over 50 years, most recently as A Seafaring Maiden, named in honour of Bessie Hall, the Seafaring Maiden of Granville. It has since been impeccably maintained as a private residence. Recent upgrades include a reshingled roof, freshly painted exterior, full insulation (basement and attic), ducted 3 ton heat pump, ductless heat pumps, and updated plumbing and electrical. Full list available. Set on a beautifully landscaped lot with uninterrupted river views, the property also includes bonus waterfront land across the road with a covered pergola, patio, additional parking, and private river access-ideal for leisure or boating. An ornate two-level carriage house adds further charm and potential. Located on a school bus route and within strolling distance of Annapolis Royal & all its amenities. (id:60626)
RE/MAX Banner Real Estate
223 Byers Street
London South, Ontario
Welcome to this beautiful 3-bedroom, 2.5-bathroom home in the highly sought-after Middleton area of London, ON. Just 2 years old, this modern home is perfectly located with quick access to Highway 401, schools, parks, and shopping ideal for families and commuters alike. Inside, you will find a bright, open layout with plenty of natural light. The upgraded kitchen features quality appliances and is perfect for everyday living and entertaining. The spacious primary bedroom includes a private ensuite and walk-in closet, while the two additional bedrooms offer comfort and flexibility. Enjoy the convenience of main floor laundry and a large backyard that's great for relaxing or hosting family gatherings. A side entrance through the garage provides future potential for basement development. With a stylish design, energy-efficient features, this home offers comfort, practicality, and great value in one of London's most desirable neighborhoods. Must Show and Sell!! (id:60626)
Homelife Maple Leaf Realty Ltd.
257 Elizabeth Street
Brampton, Ontario
Fantastic opportunity on one of Brampton's most sought after streets! This 4 bedroom bungalow exudes charm and is brimming with possibilities! Perfect opportunity for a savvy investor or someone who wants to live in the Best part of Brampton! The L-shaped living/dining room boasts beautiful crown moulding and textured ceilings. The original maple hardwood floors have been pristinely maintained under the carpet t/out the main floor! The kitchen offers plenty of cabinets and an eating area plus pantry and access to the back door to yard & the basement. The separate entrance offers the possibility of creating a secondary living space for in-laws or teenagers! Main bath w/closet with laundry chute. Previously finished with/large rec room, den/5th bedroom and a mini kitchen, the bsmt is a blank canvas! There's a large laundry room and a full 4 pc bathroom in good condition and a workshop/utility room. **EXTRAS** The pool equipment is inside the utility room so like new, new furnace & HWT 2024, most windows have been replaced, roof approx. 15 yrs. Huge yard on a corner lot with patio & pergola and fenced inground pool, with lots of extra lawn within. (id:60626)
Ipro Realty Ltd.
8583 Forestview Boulevard
Niagara Falls, Ontario
Welcome to 8583 Forestview Boulevard, a beautifully maintained and spacious detached backsplit nestled in one of Niagara Falls most sought-after neighborhoods. This impressive home offers approximately 2,800 square feet of bright, open living space with soaring ceilings and a thoughtfully designed layout perfect for families of all sizes. Boasting four generously sized bedrooms and two full bathrooms, this residence has been freshly painted and features carpet free floors throughout. A long list of upgrades enhances its charm and functionality, making it truly move-in ready. The expansive driveway accommodates up to four vehicles with ease ideal for growing households or guests. Enjoy the convenience of being just a short walk from top-rated schools, major highways, shopping centers, and other essential amenities. With potential for a fifth bedroom and a third bathroom, there's room to expand and tailor the space to your needs. Whether you're looking to settle down in a family-friendly area or invest in a home with lasting value, this property is a rare find in a prime location. Don't miss your chance to own this stunning home in the heart of Niagara Falls! (id:60626)
Exp Realty
Cottage - 150 Farlain Lake Road E
Tiny, Ontario
Move right in to this renovated 3 bedroom cottage with the coveted west facing view over the lake. Enjoy the sunny days and the spectacular sunsets from the large front deck. The sandy shallow waterfront is perfect for young families. The front deck is big enough for lounge chairs, a barbeque and a large dining area. There is a direct gas supply for the barbeque. The front sunroom is surrounded by floor to ceiling glass doors and has a vaulted pine ceiling. The kitchen is renovated and has newer appliances, a hood fan, and a view of the lake. The kitchen has an eat in area and high vaulted pine ceilings. The cozy living room has a wood burning stove, wall mounted gas heater and high vaulted ceilings. Two of the bedrooms in the upper area have bunk beds and vaulted ceilings. The primary bedroom has broadloom flooring and is located beside the 4 piece bathroom. There is a large detached garage with room for 1 car and loads of storage. There is also a loft bedroom above the garage with its own gas fireplace. Located under 15 minutes from Penetanguishene. 148 and 152 Farlain are available as well, if you want to create a family compound. That is what the current owners did. Note agreement attached for owners of 152 Farlain shared driveway. There is a short video attached to the listing that you can view. (id:60626)
Bosley Real Estate Ltd.
5756 Neptune Road
Sechelt, British Columbia
Welcome to 5756 Neptune Road - a well-maintained 1,450 square ft rancher featuring 3 bedrooms and 2 bathrooms, designed for easy and comfortable living. Enjoy 9 ft ceilings and a classic wood-burning fireplace that adds warmth and character to the open living space. A standout feature is the 576 square ft detached shop-perfect for a home-based business, hobbyist, or extra storage. Located in a friendly neighborhood, this home is just a short walk, bike ride, or scooter trip to all the amenities of downtown Sechelt. (id:60626)
RE/MAX City Realty
5287 Granville Road
Granville Ferry, Nova Scotia
Recognized as Nova Scotias first registered Bed & Breakfast, The Captain Joseph Hall House (c.1881) is a meticulously restored 4-bedroom waterfront property in the postcard-perfect village of Granville Ferry, just across the river from Annapolis Royal. Currently a private residence, this award winning B&B has been operated with distinction for over 50 years, most recently as A Seafaring Maiden. The business was professionally marketed and consistently well-booked, earning many awards to include Trip Advisor Certificates of Excellence Awards and recognition as one of the top B&Bs in Canada. With a strong track record and purpose-built layout, it's perfectly suited for a seamless return to B&B life. Designed for innkeeping, guest spaces are at the front: twin parlours (one with a wood stove), a grand central staircase, a formal dining room with original plaster frieze, and three river-view guest rooms - two with ensuites, one with a private bath across the hall. The covered front porch also overlooks the water, offering the perfect guest retreat. The private innkeepers suite is smartly separated at the back, featuring a bespoke kitchen (Elmira range, marble counters), cozy family room with propane stove, laundry, mudroom, powder room, and a private staircase leading to a spacious primary suite with luxury ensuite (clawfoot tub, marble sink, in-floor heat). Historic details shine throughout - original hardwood and softwood floors, tin ceilings, ripple-glass windows - while modern upgrades offer comfort and efficiency: new roof, full insulation, fresh exterior paint, updated plumbing and electrical, ducted and ductless heat pumps (full list available). Outside, enjoy a landscaped yard, bonus waterfront lot with gazebo, patio, parking, and private river access - ideal for guests and recreation. An ornate two-level carriage house adds charm and further potential. Walkable to Annapolis Royal, this is an opportunity to revive a beloved, income-generating B&B business. (id:60626)
RE/MAX Banner Real Estate
1367 Kingsview Rd
Duncan, British Columbia
Welcome to this warm and inviting 3 bedroom + den, 3 bathroom home tucked away in the heart of Maple Bay. Set on a beautifully landscaped, private lot with mature trees, this home offers the perfect blend of comfort, and West Coast Charm. Inside, this over 2000 sq ft home features a flexible layout, with spacious living areas including a gorgeous Great Room with custom built-ins and a cozy fireplace off a spacious formal dining room. The primary bedroom has beautiful views with an updated ensuite and a walk-in closet. The kitchen features stainless appliances, a skylight with a breakfast nook and a lovely front balcony. Downstairs another large great room leads out through French doors to a sprawling 955 sq ft deck perfect for entertaining or simply enjoying the breathtaking mountain views. The backyard is a true sanctuary. Inspired by traditional Japanese garden design, the lush landscaping is filled with paths, a pergola and a beautiful pond creating a calm and private outdoor retreat. Located just minutes from the beach, marina and scenic trails, and close to schools and amenities- this Maple Bay gem offers a lifestyle of peace, privacy and connection to nature. Come and see this lovely home today! (id:60626)
RE/MAX Island Properties (Du)
605 Craig Rd
Ladysmith, British Columbia
Your perfect family home has arrived – and it's listed below assessed value! Bright and airy, this 2,700 sq ft 3-bedroom, 2-bathroom home includes a fully self-contained 1-bedroom, 1-bathroom suite — an ideal mortgage helper or space for multigenerational living. Alternatively, the layout can be easily utilized as a 4-bedroom, 3-bathroom home! Built in 2006, this well-maintained property still feels like new. The south-facing, family-sized kitchen is filled with natural light, while the vaulted living room with a gas fireplace is perfect for cozy fall evenings. You'll love the deep closets for added storage and the spacious garage with room for a workshop. The fully fenced and thoughtfully landscaped backyard offers a safe space for kids and pets to play. There’s even additional off-street RV parking with room for your toys or boat! Every inch of this home has been designed for functionality — ideal for busy families, working professionals, or active retirees. Just a short walk to trails, parks, and all that Ladysmith has to offer. Priced below BC Assessment! Join us at the Open House on August 9th from 11 AM to 1 PM and see everything this beautiful home has to offer! For more info, please contact Andrea Gueulette | (250) 616-0609 - andrea@andreagueulette.com) (id:60626)
Royal LePage Nanaimo Realty Ld
5220 Claydon Road
Garden Bay, British Columbia
Garden Bay Gem, this spacious home has it all inside and out! Gardeners will delight at the greenhouse built with windows from Granville Island. Outdoor enthusiasts will appreciate the detached garage & additional parking for a trailer/boat. Water lovers will swoon over the ocean views from the newly renovated deck and walking distance to beaches and lakes. Families can spread out in the 4 bed, 2 bath open concept house or cozy up beside the wood burning fireplace. All this and you don't need to break the bank as there is a large 1 bed (could be 2) self contained suite downstairs to help with the mortgage. Just over 2 hours away from downtown Vancouver makes it a perfect weekend getaway OR a full time residence. Book your showing today and start living the Sunshine Coast Dream! (id:60626)
RE/MAX City Realty
107 Howse Hill Ne
Calgary, Alberta
Beautifully Upgraded Home in Vibrant Livingston! This meticulously maintained home offers luxury, comfort, and community in one of Calgary’s most sought-after neighbourhoods. Just steps from the Livingston Community Centre, enjoy exclusive access to a splash park, gymnasiums, ice rinks, soccer fields, playgrounds, and more.Inside, you’ll find a sunlit open-concept main floor with a stunning kitchen featuring a massive quartz island, premium stainless steel appliances, a walk-in pantry, and seamless flow into the dining and living spaces. The main floor also includes a home office (or 4th bedroom with closet), full bathroom, and a stylish mudroom. The upper level is designed for comfort and convenience, offering a primary bedroom with a generous walk-in closet and a luxurious 5-piece ensuite. Two additional bedrooms, a laundry room and a large bonus room provide ample space for family and guests.The insulated basement is ready for future development, with potential to expand to 3,300+ sq. ft. of living space. This home has been meticulously cared for and is the perfect combination of luxury, functionality, and community. With an outstanding location just 5 minutes from multiple parks and playgrounds, and full access to Livingston’s top-tier amenities, this is a rare opportunity you won’t want to miss.Book your private showing today—your perfect home awaits! (id:60626)
RE/MAX Complete Realty

