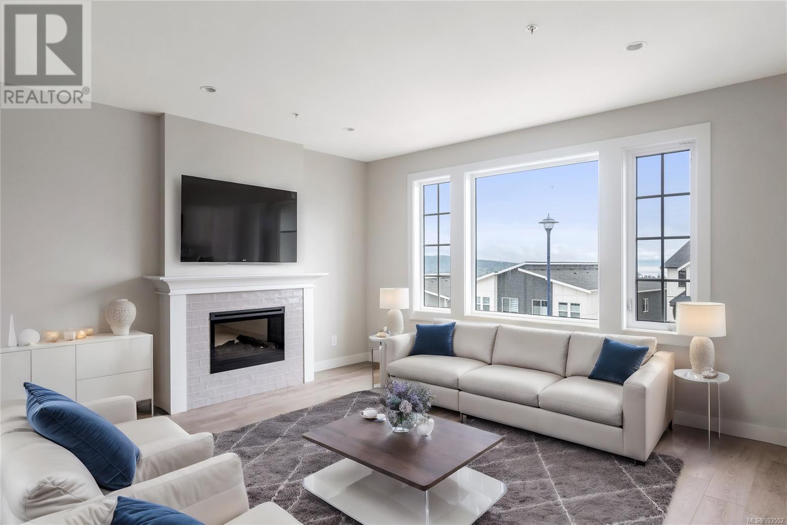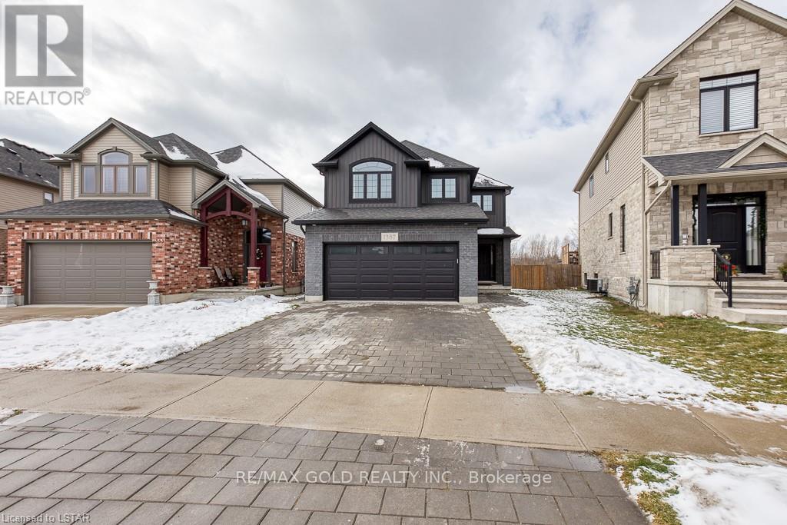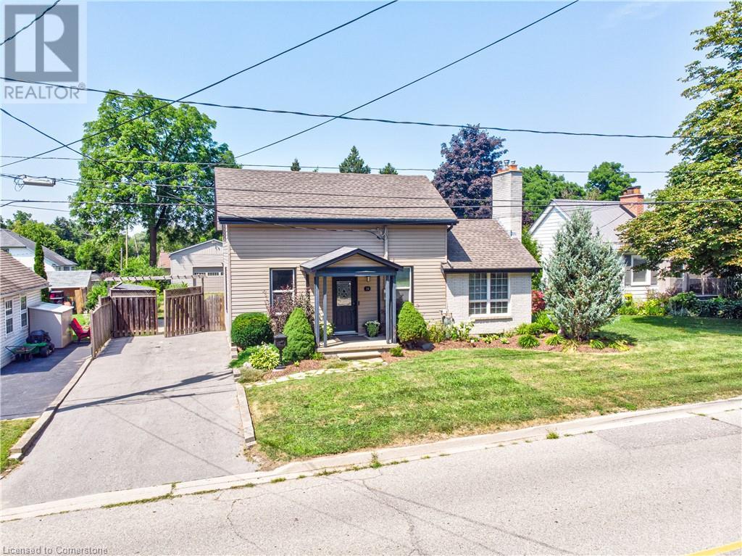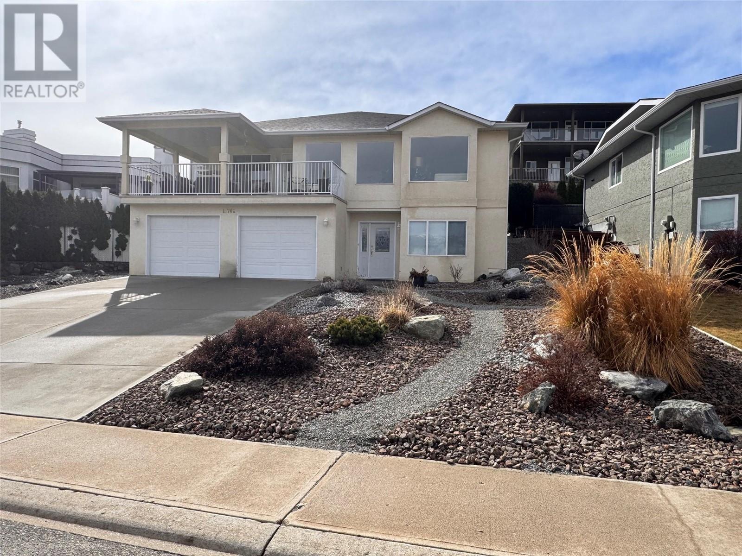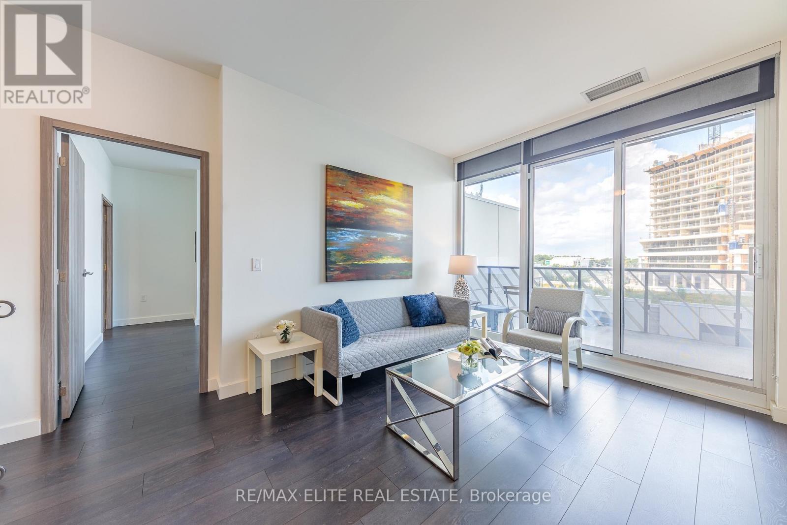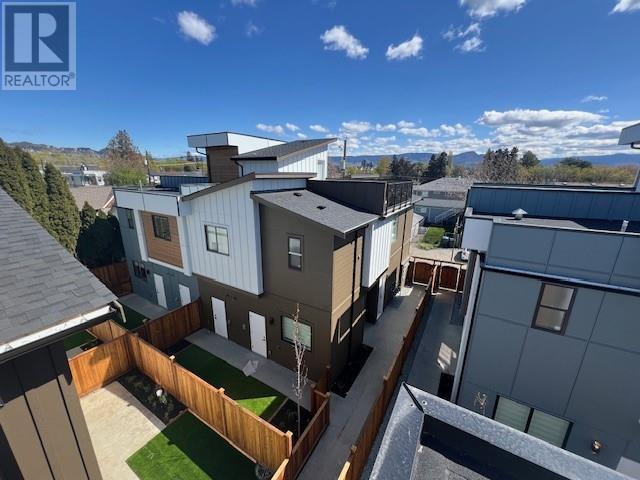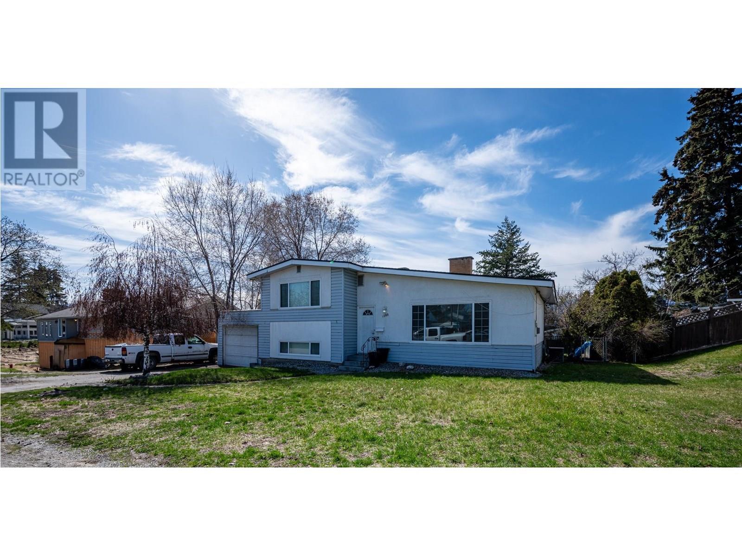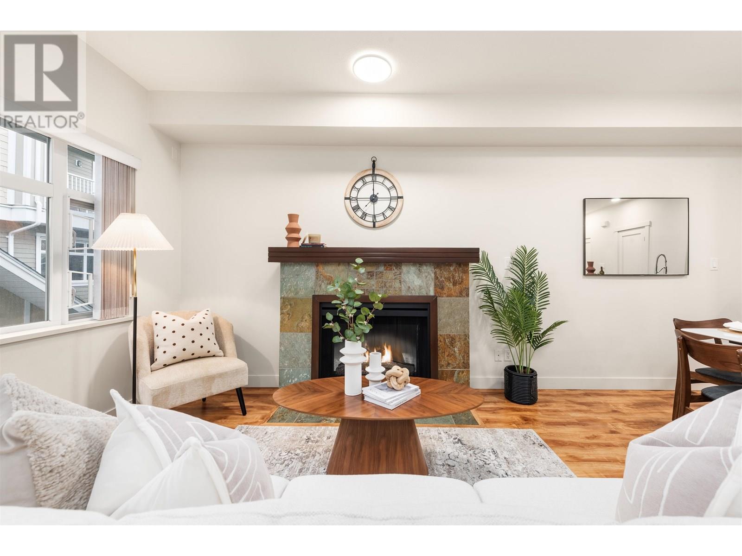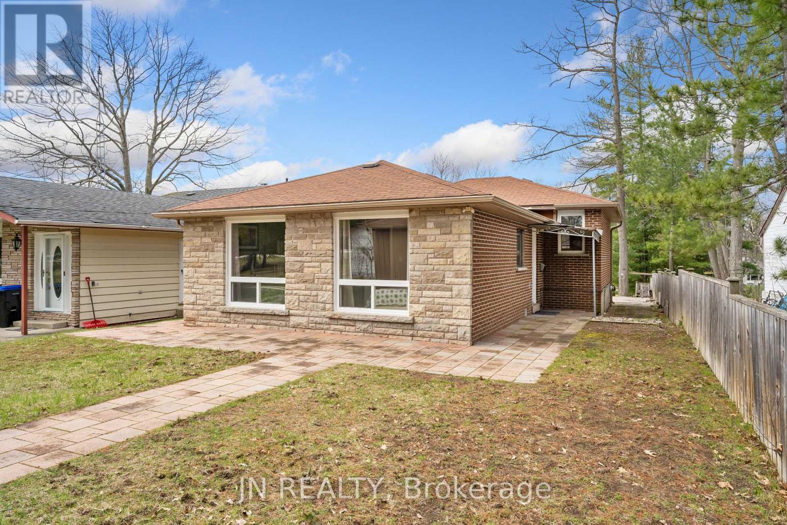68 Cooke Avenue
Brantford, Ontario
Welcome to this spacious and well-maintained 2-storey all brick home located in the desirable West Brant community. Main floor features an open concept living space, perfect for entertaining, large eat-in kitchen with patio doors leading to a fully fenced yard and 2 pc powder room. Upper level boasts 4 generously sized bedrooms and 2 bathrooms. Master bedroom complete with ensuite and walk in closet, this property is perfect for families seeking both comfort and convenience. Enjoy the benefits of a full basement, providing ample storage or potential for additional living space. The home includes laundry facilities on both the lower and upper levels, adding everyday convenience. Outside, you'll find an attached 2-car garage and a private double-wide driveway with parking for 2 more vehicles—ideal for multi-vehicle households or entertaining guests. Situated in a quiet, family-friendly neighbourhood, this home is just steps from parks, playgrounds, and is close to shopping, schools, and more. A perfect blend of suburban peace and city convenience. Don’t miss your chance to make this West Brant gem your new home! (id:60626)
RE/MAX Twin City Realty Inc.
7052 Brailsford Pl
Sooke, British Columbia
Deal Collapsed Fully Available, Open House Sat Aug 2, 12- 2! Bright and Full of Light with over 2500 sqft of living space, 5 bedrooms with one on the main and one on the lower in a no stairs, self contained, ground level entrance in-law/rec/extended family suite. The home is designed to sit atop Brailsford Place and take-in breathtaking ocean and mountain views. Classic archways, 9' ceilings, quartz countertops, birch cabinetry with a gas range and stainless steel appliances make this a chef's dream kitchen. Open concept is great for entertaining relax in front of the fireplace and enjoy the stunning views. Upper level provides you a out of this world primary with 5 piece ensuite to relax and unwind. Curl up with a book on your deck with amazing views and be ready to face the next day fully charged. Landscaped with easy care grounds, irrigation installed, no work required gives you more time to do the fun things in life. Priced at 829,000 plus GST. (id:60626)
Pemberton Holmes - Sooke
1387 Howlett Circle
London North, Ontario
This stunning home in Stoney Creek perfectly blends luxury and comfort, set against a serene backdrop of green space for added privacy. With 3+1 bedrooms and 3.5 bathrooms, its designed for family living. The open-concept main floor features a gourmet kitchen with espresso cabinets, granite countertops, and a spacious island thats ideal for entertaining. Relax in the inviting great room, complete with vaulted ceilings and a cozy gas fireplace. Upstairs, the master suite offers a spa-like ensuite with a custom glass shower, while the basement is an entertainer's paradise, boasting a wet bar, custom fireplace, guest bedroom, and play area. Located in a quiet, family-friendly neighborhood, this home is close to schools, the YMCA, Masonville Mall, Fanshawe College, and UWO making it the perfect combination of modern elegance and everyday convenience. Don't miss your opportunity to call this ideal kid-friendly location home! (id:60626)
RE/MAX Gold Realty Inc.
16 Scott Street
Ayr, Ontario
Welcome to this charming and refreshed century home on a generous 66x165 ft lot. Laneway access leads to a spacious 25ft x 25ft detached garage with front and back overhead doors—ideal for hobbyists, storage, or extra parking. Enter through the double-door back entry into a bright mudroom with vaulted ceilings, wood beam detail, and a skylight. Just off the mudroom is the kitchen, featuring updated cabinetry, a peninsula, newer stainless appliances including a modern range hood, and plenty of space for a dining nook. A full three-piece bath with tiled shower and main floor laundry add convenience. The living room is oversized with a wood insert fireplace, refurbished flooring, and soft indirect lighting—perfect for relaxing or decorating to your taste. French doors lead to a separate dining room with a modern chandelier, ideal for hosting family meals. Upstairs, the original wood staircase leads to four bedrooms, all showcasing beautiful wide-plank pine floors. The primary bedroom includes two closets and access to a raised back deck with views of the yard. A renovated four-piece bath is located nearby. The three additional bedrooms offer flexibility for family, guests, or office space. The basement is dry and offers extra living space ideal as a games room, media area, or family hangout. Out back, the fully fenced yard is made for summer: an above-ground pool, hot tub, playset, deck, and a covered bar/lounge area make entertaining a breeze. Newer windows throughout (with one charming original), updated electrical, and thoughtful upgrades throughout the home. Jedburgh Pond is just steps away—watch the swans float by, walk the trail into town, and enjoy the events and genuine community spirit this friendly neighbourhood is known for. All the peace of small-town living, with quick access to nearby city centres. (id:60626)
R.w. Dyer Realty Inc.
415 - 205 Manning Avenue
Toronto, Ontario
Must See Gem nestled in the heart of Trinity Bellwoods. Experience modern living at its finest in this gorgeous open concept corner unit at the boutique Nero Condos. This sleek and sophisticated suite offers a unique blend of luxury and convenience. No expenses Spared, Over $40,000 in custom upgrades include two gas fireplaces and striking stone accent walls and more. This unit includes multiple walk-outs to a large balcony, featuring double sliding doors and floor-to-ceiling windows that flood the space with natural light. The unit boasts a designer-finished interior, complete with an open style kitchen featuring built-in appliances and ample storage. Located in one of Toronto's most sought-after and trendiest neighborhoods, this condo offers a vibrant urban lifestyle and convenient access to all amenities. (id:60626)
Homelife Frontier Realty Inc.
11702 Golf Course Drive
Osoyoos, British Columbia
Welcome to Dividend Ridge! This quality home is just steps from the renowned 36-hole Osoyoos Golf Course and offers breathtaking views of both the 10th hole at Meadows and the sparkling Osoyoos Lake. Start your mornings with a peaceful coffee on the covered front deck, or unwind in the low-maintenance backyard in the afternoon. Designed for comfortable family living, this spacious home features five bedrooms (3 bedrooms plus office on lower and 2 bedrooms upstairs) and three bathrooms, including a generous primary suite with a walk-in closet and ensuite. The expansive kitchen provides ample storage and the perfect setting for hosting gatherings. With a fantastic layout and solid bones, this home is ready for your personal touch—plus, major updates like a new kitchen appliances, newer furnace, hot water tank, roof, and newer A/C ensure peace of mind. Some extra touches include large laundry room with newer Washer/Dryer, Skylight in the main bathroom, Gas Fireplace in the cozy living room and large family room on the lower floor- ideal for theatre room! Don’t miss this opportunity to make this incredible home your own! (id:60626)
RE/MAX Realty Solutions
612 - 85 Mcmahon Drive
Toronto, Ontario
897Sf Interior, Huge 248Sf Balcony. Open North View.5 Minute Walk To New Community Centre And Bassarion Subway Station. Two Minutes Drive To Hwy 401. High End Miele Appliances. 140Sf Master Bedroom. Decent Size Den. Best Resident Cube In Toronto. Including Indoor Swimming Pool, Tennis Court, Putting Green, Outdoor Lawn Bowling, Indoor Basketball/Badminton Court , Indoor Golf Simulator. 3.9 Acres Central Park, Etc. Split bedrooms plus Den (id:60626)
RE/MAX Elite Real Estate
2165 Aberdeen Street
Kelowna, British Columbia
Proudly presenting Aberdeen Heights featuring amazing location with a modern design! These thoughtfully designed homes provide users with unique opportunities to maximize their living options. Got a college student looking for a bit more freedom? Perfect, they can camp out in the first-floor flex room with their own full bath, wet bar with sink, AND separate entrance. Perfect for in-laws and out of town guests too! Use your imagination. Entering the home through the attached garage you will be greeted by a nice mud room, leading to a modern staircase with exquisite glass railings. Upon entering the second floor living space you will find a spacious Kitchen with, quartz countertops, SS appliances and a gas range. There’s plenty of room for a dining table and lot of space in the living room too! The primary bedroom is large with a walk-in closet and a custom shower. The second bedroom is set apart from the primary and has access to a full bath. Another flight of stairs up, and you will find a 300 sq ft roof top patio with gas, water and set up for a little after beach/golf/ski/winery hot tubbing. From there you can see that the hospital, (almost see) the beach, and downtown restaurants are just a short stroll = modern urban living. Please feel free to reach out anytime to book a personal tour or call your trusted agent today for a viewing. (id:60626)
Oakwyn Realty Okanagan
1388 Cherry Crescent W
Kelowna, British Columbia
Perfectly situated in Kelowna's vibrant core. This expansive 80' x 104' lot, boasting convenient rear-alley access, is zoned MF1—a designation actively encouraged by the City of Kelowna for urban infill and multifamily developments. MF1 zoning permits a wide variety of residential projects, including townhouses, fourplexes, or small-scale buildings, making this an ideal canvas for investors and developers looking to capitalize on Kelowna's growing housing demand. Centrally located mere minutes from downtown Kelowna, this property provides effortless access to the city's renowned waterfront parks, restaurants, shops, and cultural amenities. Seize the opportunity in one of the region's most desirable and accessible neighbourhoods. Don't miss your chance to be part of Kelowna's exciting urban growth! (id:60626)
Exp Realty (Kelowna)
Lot 8-55 78 Provence Way
Timberlea, Nova Scotia
Situated a stone throw from The Links at Brunello Golf Course, "The Mayfair" by Ramar Homes is a stunning 2 storey residence offering nearly 3,000 sqft across three beautifully finished levels. Upstairs, you'll find three generous bedrooms, including a luxurious primary suite with 5-piece ensuite and an oversized walk-in closet. Conveniently located laundry ensures effortless living. The main floor is designed for stylish entertaining, featuring a bright great room with a 50" electric fireplace, a sleek kitchen with quartz countertops, and a separate dining area. Step onto the back deck to enjoy year-round BBQs and relaxation in any season. Downstairs, the fully finished basement provides the perfect retreat with a spacious rec room, a fourth bedroom, and a full bathideal for guests or cozy family movie nights. All this is set in a vibrant community filled with outdoor adventures for those who love to explore! (id:60626)
Engel & Volkers
137 7388 Macpherson Avenue
Burnaby, British Columbia
Welcome to Acacia Gardens by Aragon Group-a rare opportunity to own a beautifully maintained townhouse in Burnaby South´s prestigious Metrotown area. This bright and functional 2-bedroom, 1.5-bath home offers 1,086 sq.ft. of thoughtfully designed living space plus 192 sq.ft. of private outdoor area, perfect for entertaining or relaxing. The open-concept layout features a spacious living and dining area, a modern kitchen, and plenty of natural light. Includes 2 secure parking stalls, 1 storage locker, and EV charging coming soon. Conveniently located within walking distance to Burnaby South Secondary, Clinton Elementary, SkyTrain, and recreation. A perfect blend of modern comfort and everyday convenience. Open House: Sun, July 27 from 1-3 PM. (id:60626)
RE/MAX Crest Realty
322 Oxbow Park Drive
Wasaga Beach, Ontario
Turn key, FULLY FURNISHED, year-round, waterfront raised bungalow, just in time for summer! Grill and chill under the gazebo on the walkout deck or by the fireside on the lower patio, or take a ride down the Nottawasaga River in the 12' motorboat or paddleboat (both boats included). Pride of ownership is evident throughout the property! New kitchen ('22) with beautiful quartz countertops, quartz bathroom vanities ('22), updated windows and sliding door ('21), and hardwood throughout the main floor. Fully furnished bedrooms including custom-built bunk beds with double mattresses! Finished walkout basement featuring both a private and shared side entrance, gas fireplace, full bathroom, large common room, and potential kitchen to host visitors and guests. Oversized single car garage with opener to accommodate ATV's & snowmobiles. Blocks away from Wasaga's main beaches, attractions, and downtown core, this home is a perfect mix of serenity and excitement! (id:60626)
Jn Realty


