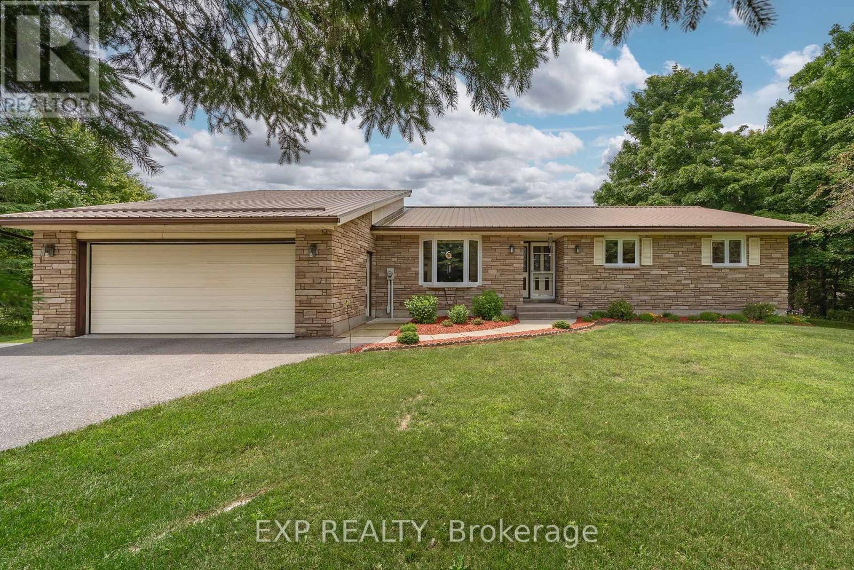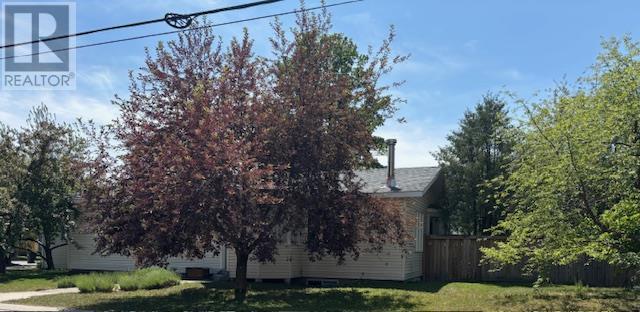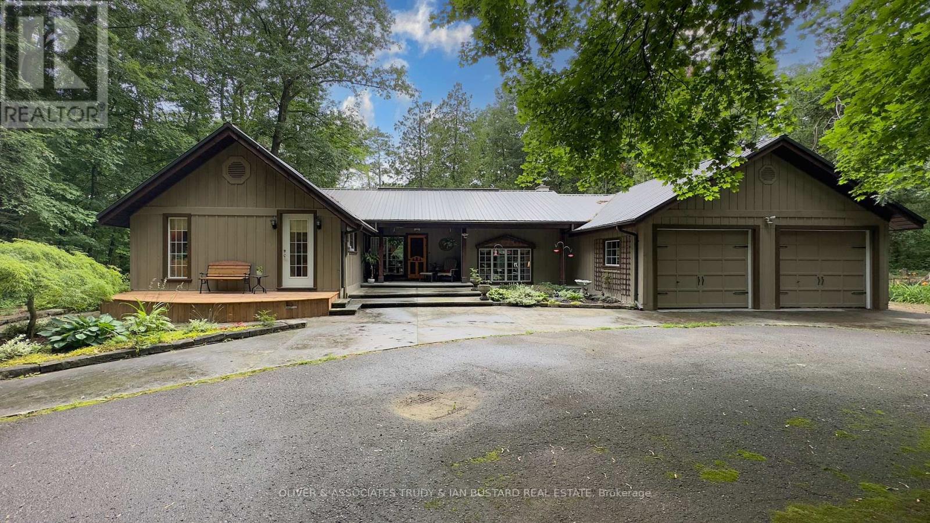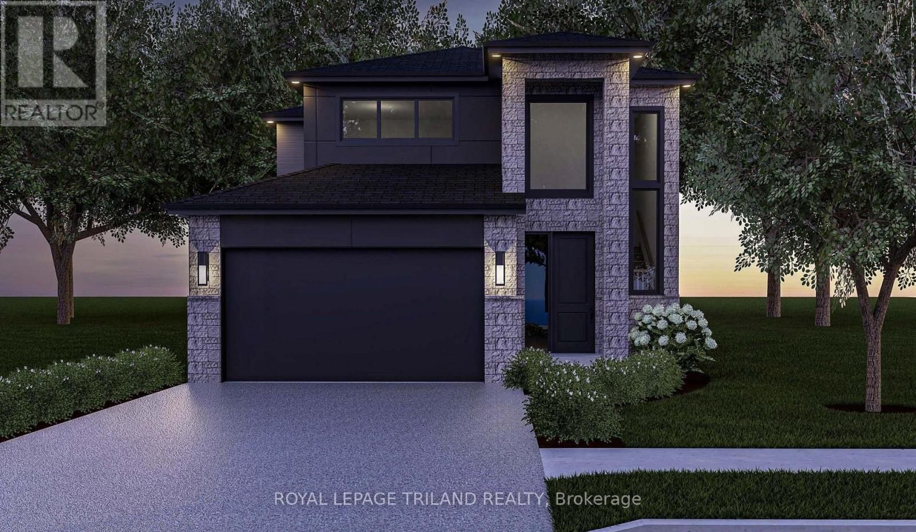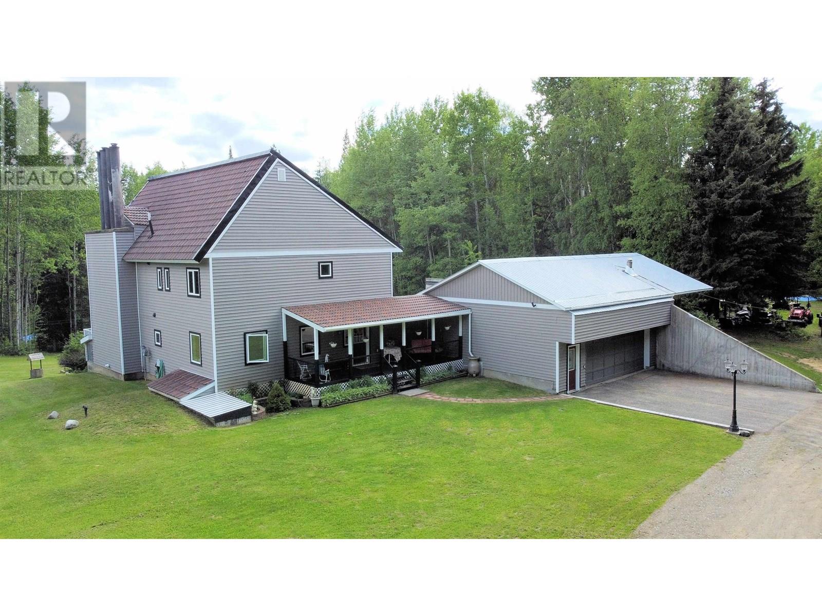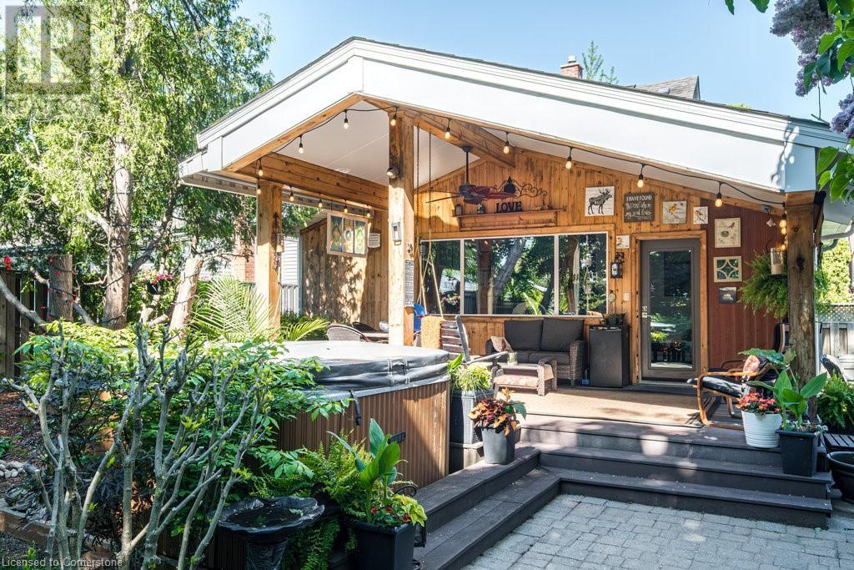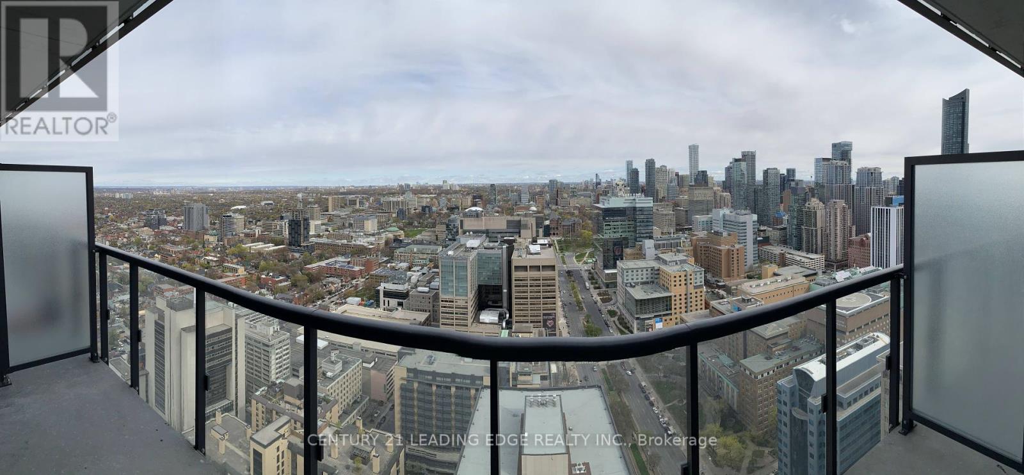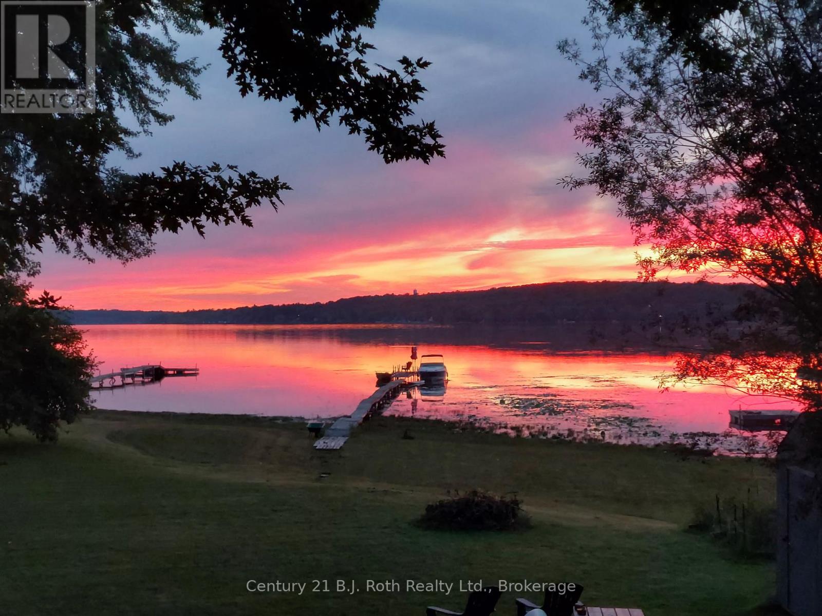2106 County Road 30 Road N
Brighton, Ontario
Enjoy the tranquility of country living and the space to run wild with Mother Nature in your backyard. With 8 acres, this private stone/brick bungalow invites you to a 2 bedroom and 2 bath immaculate home. Every room is an impressive size and over looks the groomed lawns and gardens. A metal roof for lifetime durability enhances the curb appeal of this custom, quality built home. The family room with wood plank cathedral ceilings that allow natural light in from the 2 roof top windows and an extensive corner stone fireplace that mimics a ski lodge appearance. Sliding glass doors open to the serene manicured grounds and large picturesque pond with bridge to island and no rear neighbours.The kitchen is equipped with plenty of natural wood cupboards that have been hand crafted, ceramic floors and includes fridge and stove. The 4 pc bath is where you can relax after a long day in the corner jet tub. The oversized primary bedroom will accommodate your kingsize bed and has its own 2 pc ensuite. Looking to bring your DIY ideas to life? The basement is perfect for that. This generous room with wood stove, storage and walk up is an ideal space to create your own workshop, rec room, man cave or what ever you can imagine. The generous back yard with 4 stall drive shed is perfect for your outdoor toys, firewood, storage for trailer and is wired for your convenience. The woods in behind are perfect for trails and you could have the BIGGEST vegetable garden going. The double paved driveway is perfect for your boat, RV or tractor trailer parking with large oversized garage and inside entry to family room. Sitting on your private deck with electric awning enjoying a lifelong of tranquility and amazing views of your own piece of heaven on earth! (id:60626)
Exp Realty
98 Waterloo Street
Waterloo, Ontario
Discover a fantastic investment opportunity with this deceptively spacious triplex, ideally situated near Mary Allen Park, just steps from Uptown Waterloo and minutes from downtown Kitchener. This property combines location, functionality, and strong rental income potential, making it an ideal choice for savvy investors. The triplex features two separate driveways with paved parking for up to four vehicles, ensuring convenience for tenants. A fully fenced yard provides privacy and outdoor space, while the shared coin-operated laundry adds to tenant amenities and offers additional income potential. Each unit is equipped with its own hydro meter, allowing for separate utility management. The property has been thoughtfully maintained, with an updated electrical system in 2004, a newer water heater, and a recently serviced furnace ensuring reliable operation. With two units currently tenanted and one vacant, this property provides immediate income and the flexibility to attract a new tenant or explore other opportunities. Its prime location near parks, shopping, and public transit makes it a highly desirable rental property with long-term growth potential. (id:60626)
Chestnut Park Realty(Southwestern Ontario) Ltd
1291 4th Avenue
Fernie, British Columbia
Discover this spacious and well-maintained four bedroom 3 bathroom home minutes from downtown Fernie . The main floor features 3 bedrooms and 2 full bathrooms, a bright kitchen and dining area as well as the Living room with gas fireplace. Skylights in the kitchen and en suite provide natural sunlight through out the day. Downstairs. you'll find a generous rec room, an additional bedroom. a third bathroom, as well as a large storage area. Enjoy outdoor living in the fenced yard , vegetable garden beds, ,mature perennial gardens and a nice private shaded area to relax. Take advantage of the detached garage for secure parking and additional storage. Front door and doors to master bedroom and ensuite are 36"" wide to accommodate wheelchair and walker With it's prime location and ample space, this home offers both comfort and potential. Please note that the standup freezer in basement is included but not the one in the garage (id:60626)
RE/MAX Elk Valley Realty
453157 Grey Road 2
Grey Highlands, Ontario
Perfect country property! This spacious and stunning 6-bdrms, 3-bthrms raised bungalow on 1.5-acres offers the perfect blend of comfort, convenience, and income potential.Step inside from the covered front porch to find a welcoming foyer complete with a convenient closet. The home features new vinyl plank flooring and large windows throughout, flooding the space with natural light and accentuating its airy ambiance.The heart of the home lies in the pine living room, boasting a cathedral ceiling and a cozy wood stove insert, perfect for cozy evenings. Galley kitchen with oak cupboards and a bright 3-panel breakfast/dining nook. 4 above grade bdrms, including a primary suite with a walk-in closet and a 4-piece ensuite featuring a jet tub and corner shower. A hallway with a main floor 4-piece bath, two linen closets, and main floor laundry with a double closet adds to the convenience.The fully finished basement suite is complete with its own kitchen, dining area, living room/rec room, office/den, cold room, utility room, 3pc bthrm, & two bdrms. Whether you're looking for additional living space, a guest suite, in-law apartment, or rental income opportunity, this home offers everything you need. Attached 2-car garage & a second detached 2-car garage/workshop with hydro. Generac generator, HRV system, & aluminum roof.Outside, enjoy the great patio and back deck, perfect for relaxing or entertaining against the backdrop of the serene landscape with the outer lying Osprey Wetland Conservation Lands.Located in a prime spot surrounded by natural beauty with plenty of birds and wildlife and recreational opportunities for every season, this home offers the ultimate country lifestyle. Explore nearby conservation areas, fishing, parks, skiing resorts, and golf courses. Just a 10-minute drive to Dundalk and 25 mins to Markdale, 15 mins to Lake Eugenia, 30-40 mins to Georgian Bay, enjoy the tranquility of rural living without sacrificing convenience. (id:60626)
Century 21 In-Studio Realty Inc.
255 Ontario Street S
Lambton Shores, Ontario
Muskoka in Grand Bend featuring a one acre beautiful private estate boasting a long meandering driveway through the forest in a natural setting backing on to the Old Ausable Channel. A circular driveway welcomes you to a lovely 2 bedroom, 2 bathroom bungalow with a covered porch. Enter into a charming quaint classical novel like home with two car attached garage (22.9 X 23.8) and separate 2 car detached garage/work shop. This home was renovated in 2012 which included some new ceilings, floors, electrical, furnace, new kitchen, granite island, stainless steel appliances and a pantry. A new railing to the sunken great room which features a massive brick fireplace with built in bookshelves. The primary bedroom boasts a door to a deck for enjoying your morning coffee! A large main floor bathroom and closets provide great storage. Off the dining room is a door leading to the rear deck and huge natural backyard. Downstairs there is a bathroom, bedroom, laundry & office space. Extra insulation in the crawl space. The shop is 400 sq. ft. fully insulated with a gas heater, custom built benches & drawers & concrete floor. This property has so much potential for nature enthusiasts. Build a deck at the Channel to launch your canoe. This perfect location is walking distance to all of Grand Bend's amenities. Truly a rare offering. Fireplace has recently been painted white and it looks amazing! (id:60626)
Oliver & Associates Trudy & Ian Bustard Real Estate
31 Allister Drive
Middlesex Centre, Ontario
TO BE BUILT! Werrington Homes is excited to announce the launch of their newest project in beautiful Kilworth Heights West! Priced from $849,900, the builder has created 6 thoughtfully designed floorplans offering either 3 or 4 bedroom configurations and ranging in size from 1,751 - 2,232 sq ft above grade. Werrington is known for offering high quality finishes, at affordable pricing, and these builds are no exception! As standard all homes will be built with brick & hardboard exteriors, 9 ft ceilings on the main and raised ceilings in the lower, hardwood flooring throughout the main, generous kitchen and counter top allowances, second floor laundry, paver stone drive and walkways, ample pot lights & a 5 piece master ensuite complete with tile & glass shower & soaker tub! With the higher ceiling height and oversized windows in the basement, this offers a fantastic canvas to add additional living space if required! Follow our pre-designed basement plans that provide a rec room, 4th / 5th bedroom & bath or create your own based on your needs! Kilworth is an outstanding family-friendly community minutes from shopping and amenities in London with access to renowned schools, parks, and trails. Nothing has been left to chance: Great floorplans, reputable builder, awesome finishes, all in one of the most sought-after neighbourhoods in the area! NOTE: this listing represents the "Oasis" plan. The interior images and virtual tour for this listing represent the "Moonlight" model home that is available for scheduled viewings. Some images may show optional upgrades. See site plan for available lots. (id:60626)
Royal LePage Triland Realty
16685 Chief Lake Road
Prince George, British Columbia
Beautiful, private country home on 38 acres with trails, fields and fencing. Spacious 4 bedroom, 2 bath home with courtyard and pool, 3 car garage, gardens, greenhouse, and shed. Many updates including: wood gas combo furnace, kitchen, flooring, well pump, vinyl deck and rails. 2012 Energy guide update, rated 73, attic to R50, Basement walls to R27, triple glazed windows. 7.8 Km from Elementary school, 13.8 Km to high school and Hart shopping center. Garage is 26' by 44' with radiant gas heat, mezzanine lots of room. 400 amp underground electrical to garage with 200 amp house service. All measurements are approximate and to be verified by buyer if deemed important. (id:60626)
Maxsave Real Estate Services
87 East 9th Street
Hamilton, Ontario
Looking for that Muskoka vibe—right in the city? Welcome to 87 East 9th Street: a thoughtfully expanded 2,286 sq. ft. two-storey home that seamlessly blends modern updates with timeless character, charm, and exceptional versatility. Whether for a growing family, an in-law suite, or rental income, the flexible layout offers the rare potential to convert into two separate above-ground units if desired. Located on a quiet, family-friendly street in the heart of Hamilton Mountain, this unique home features 5 bedrooms, 3.5 bathrooms, 2 kitchens, and a 6-car driveway on a private 55' x 127' lot. Step inside to a beautifully renovated main floor with a bright entryway, large closet, and charming powder room. The dining room, naturally lit by a skylight, leads to a sun-drenched rear addition with cathedral ceilings, a cozy gas fireplace, and a stunning open-concept kitchen and living area. From here, walk out to your private outdoor oasis—an expansive, timber-framed covered porch overlooking a fully fenced backyard with mature trees, a paved play area, storage shed/playhouse, and built-in hot tub. The main level also includes a private primary suite with a 4-piece ensuite, a second bedroom, main floor laundry, and a bonus second kitchen—ideal as a craft room, studio, or office. Don’t miss the cozy enclosed front porch! Most of this level features new vinyl flooring, trim, doors, and fresh paint. Upstairs offers a spacious hallway, three generously sized bedrooms with hardwood flooring and ample closets, and a beautifully renovated 3-piece bath. Just 10 minutes to the GO Station, Locke Street, downtown, and highways. Steps to Sam Lawrence Park, Concession Street shops, Juravinski Hospital, and Escarpment trails. With more space and a larger lot than most homes in the area, this is a one-of-a-kind opportunity at unbeatable value. (id:60626)
Royal LePage State Realty Inc.
3101 Soleil Bv
Beaumont, Alberta
Modern Luxury on a Prime Corner Lot | Triple Garage + Legal Suite Welcome to this stunning, fully finished luxury home nestled on a desirable corner lot—just steps from schools, parks, and shopping! With exceptional curb appeal, low-maintenance landscaping, and a legal basement suite, this home offers a rare combination of elegance, functionality, and income potential. Inside, you're greeted by soaring vaulted ceilings, white tile floors, and exquisite wall panel detailing that elevate the home's sophisticated design. The heart of the home is the show-stopping kitchen, featuring sleek modern finishes, premium appliances, and an abundance of cabinet space—perfect for both everyday living and entertaining.Boasting 6 spacious bedrooms and 5 full bathrooms, this home provides ample room for large or multi-generational families. The luxurious primary suite offers high-end fixtures and finishes for your own private retreat. The triple attached garage and fully developed legal basement offer long term value! (id:60626)
Kic Realty
3301 - 488 University Avenue
Toronto, Ontario
Live In The Luxurious & Exclusive Residences Of 488 University. This Stunning 2 Bed 2 Bath W/ Contemporary Finishes, High Flr W/ Unobstructed North View Offers A Spacious & Functional Layout W/ Just Under 700 SF + 115 SF Oversized Balcony, 9 Ft Ceilings W/ Pot Lights, Floor To Ceiling Windows. Top Of The Line Finishes W/ Spa Like Baths, Carrera Marble-Clad Master Bath W/ Standing Showers; Open Concept Designer Kitchen With Marble Countertops & High End Liebherr & AEG Appliances, Custom Soft-Closing Cabinetry, Engineered Hardwood Throughout. Prime Location W/ Direct Access To St-Patrick Subway Stn. Walk To Hospitals, Financial District, Eaton Centre, U Of T, OCAD, Ryerson, Yorkville, Queens Park, City Hall. Steps to Shopping, Cafes, Museums, Parks, Galleries, And So Much More! (id:60626)
Century 21 Leading Edge Realty Inc.
95 Maskinonge Road
Tay, Ontario
Affordable Georgian Bay Waterfront. Your gateway to endless summer and winter fun. If the sound of jumping in the boat for an unforgettable day on the water, going waterskiing on a calm early morning right from your private dock, having a outdoor fire on the ice while skating on your homemade rink, or hitting the OFSC snowmobile trails for the day is appealing then this home/cottage is exactly what you have been waiting for. Georgian Bay life is a lifestyle not just a place to call home. The Tay Trail is only a few steps away where you can spend the entire day walking, biking or roller blading. Did we mention that you can have all of that and 1450 sq feet of living space, 3-bedrooms and 1.5-baths in a fully winterized 4 season cottage/home on a municipal road only 90 minutes North of Toronto!! This property features a detached double garage, ideal for storing all your water toys, tools, and recreational gear. Enjoy the bright, open-concept living space with panoramic views, and spacious kitchen. Whether you're looking for a peaceful weekend retreat or a year-round residence, this home offers it all.Don't miss this rare opportunity to own waterfront property on Georgian Bay! (id:60626)
Century 21 B.j. Roth Realty Ltd.
186 Jacob Street E
Tavistock, Ontario
This modern and extensively upgraded four-bedroom home in Tavistock combines style, comfort, and functionality. Inside, the main floor boasts 9-foot ceilings, an open concept living area with upgraded kitchen featuring quartz countertops and a large pantry. Upstairs, you'll find 8-foot ceilings, spacious bedrooms, and a luxurious ensuite featuring a standalone tub and shower. The basement offers excellent potential with a 3-piece bathroom rough-in and wet bar rough-in. Outside, enjoy a 280 sq. ft. patio with a retractable privacy barrier and a 20’ x 4’ raised veggie garden on the sun-soaked south-facing side. The workshop-ready garage features upgraded outlets, a 240V 30A outlet, a workbench and tons or storage. Additional highlights include a smart Ecobee Premium thermostat, Google Nest Hello doorbell camera and a 3-stage whole home water filtration system, ensuring convenience and modern comfort. Nestled in a friendly and welcoming neighborhood, this home is surrounded by a charming small-town atmosphere, perfect for families and those seeking a peaceful retreat. Enjoy nearby parks, local amenities, and a strong sense of community, all while being within easy reach of nearby urban centers. (id:60626)
The Agency

