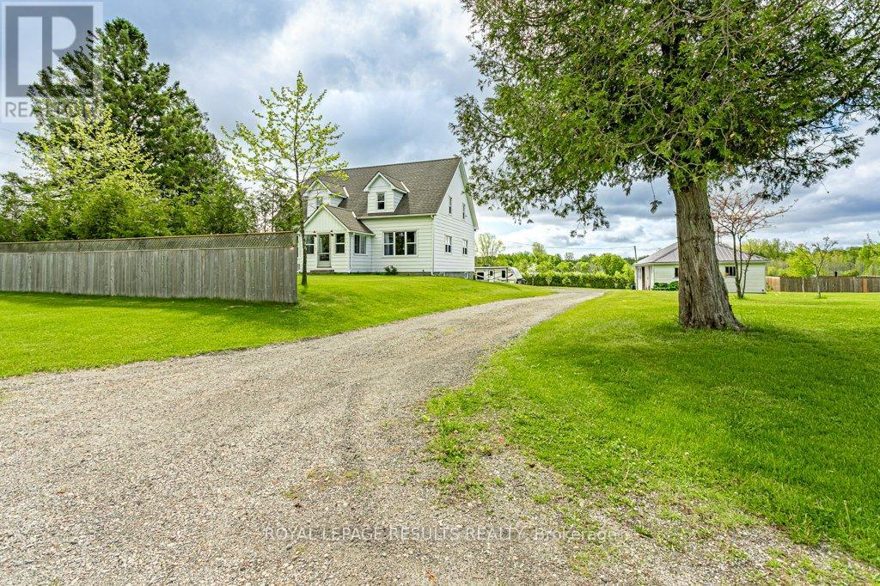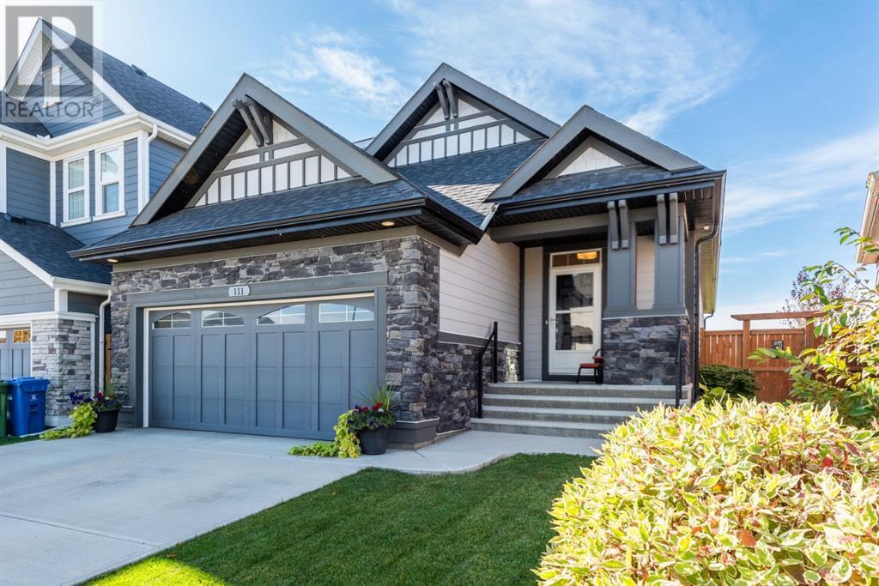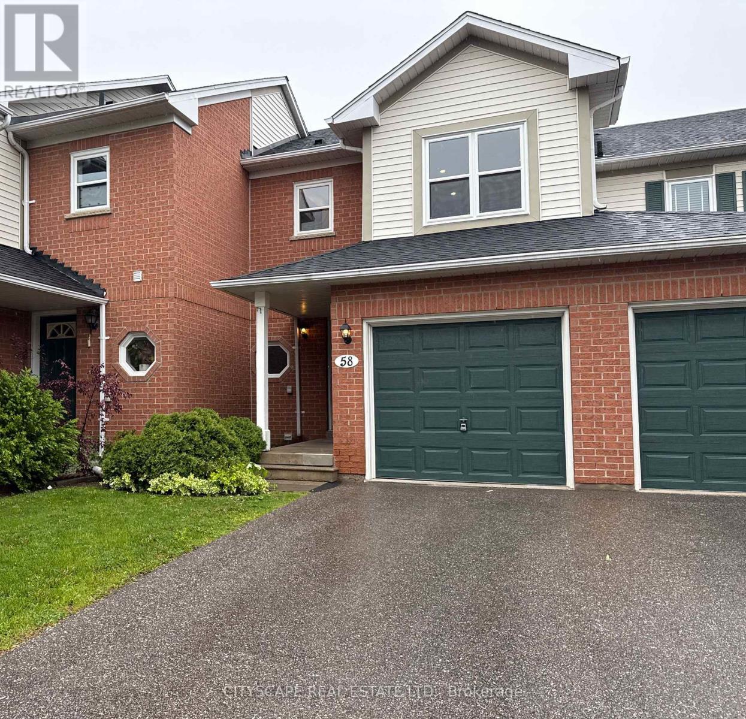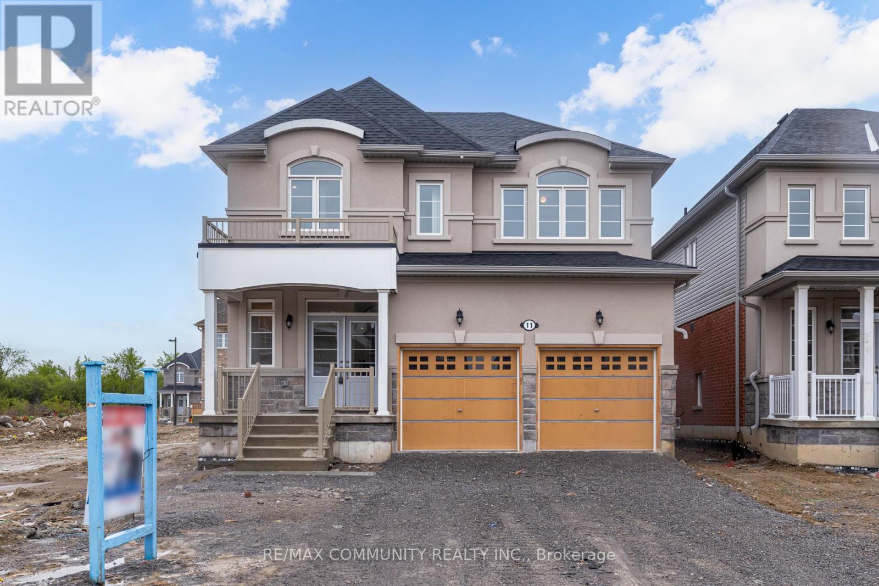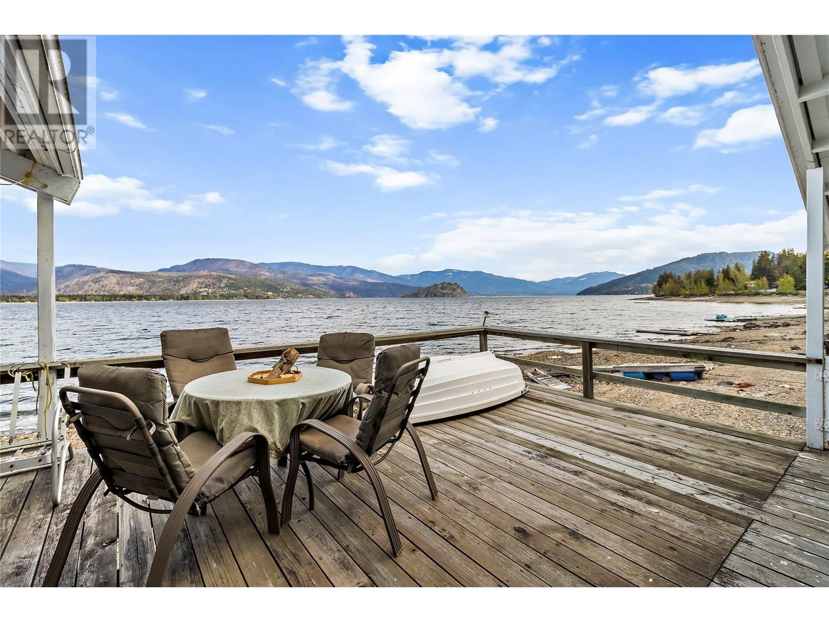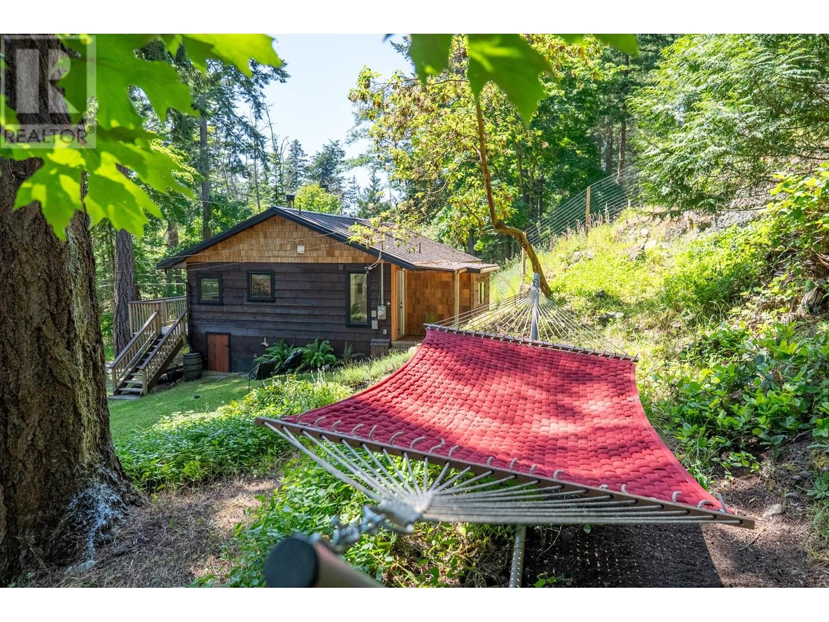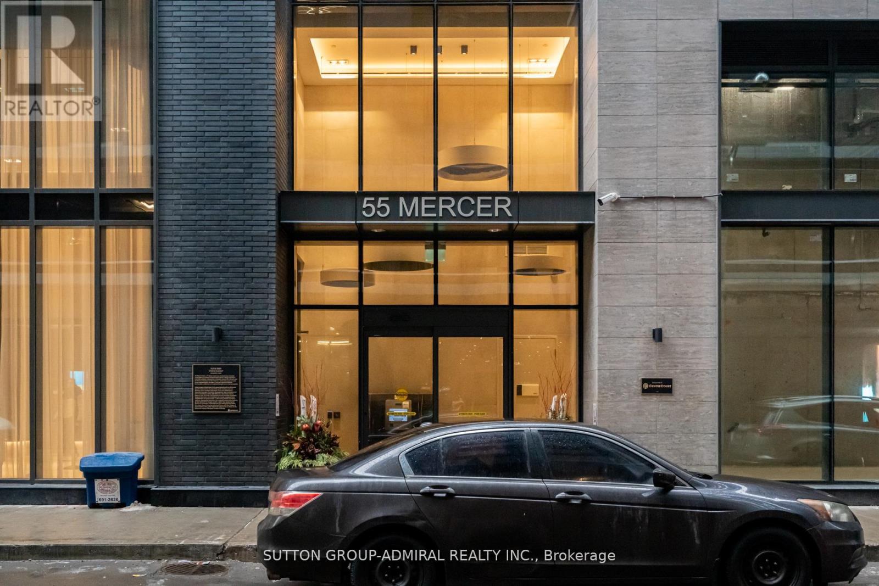622 Norfolk County Rd 60 Road
Norfolk, Ontario
Stunning four plus one bedroom home with generous size rooms. New kitchen with loads of cabinets, in 2022, hardwood floors throughout, updated bathrooms, fresh decor throughout. Updated 200 amp hydro panel, 2020 sunroom and basement windows replaced, pool 2019 (professionally opened and closed each year), water heater 2022 (owned), North star windows 2009. This home is on .9 of an acre and boasts a huge garage with additional bunkhouse that would be a great accessory dwelling! There are two wells, one runs to the bunkhouse. This home borders the Big Creek Block of the Nature Conservatory for many different migratory birds and many different wildlife species. For outdoor enthusiasts there is hunting and fishing , steps from the back door, on NCC land. Also Boating, fishing, swimming, paddle boarding etc on Lake Erie , 10 minutes away! (id:60626)
Royal LePage Results Realty
111 Legacy Glen Park Se
Calgary, Alberta
Welcome to this rare to find bungalow in legacy, backing onto a peaceful green space! Boasting over 2600sqft of fully finished living space across both levels, this upgraded 2 bedroom, 3 bathroom home is tucked away on a quiet cul-de-sac with a front attached double garage. Step inside to bright airy living spaces enhanced by soaring vaulted ceilings, gorgeous hardwood floors and large south facing windows that flood the home with natural light creating an inviting atmosphere throughout. The spacious kitchen is a chef dream, featuring ample cabinetry, a wall pantry, deep pot drawers and a premium Electrolux appliance package including a built-in wall oven, microwave and gas cooktop. A stunning tile backsplash pairs beautifully with sleek quartz countertops making this kitchen as functional as it is stylish, perfect for both everyday dinning and hosting dinner parties. The enormous Master Suite also showcases vaulted ceilings, large south facing windows overlooking the backyard, a luxurious 5pc en-suite, dual quartz vanity, soaker tub and a walk in closet with built in’s. Rounding off this level is the spacious foyer for welcoming guests, dinning room, living room with an oversized gas fireplace, a half bath and main floor laundry. The fully finished lower level has 9ft ceilings and offers even more living space with the addition of a massive 440sqft recreation room to design as you see fit. Down here You will find the secondary bedroom (it is also a very good size) a 4pc bathroom with quartz countertops and a flex room (would make a great office or work out space) There is a ton of storage spaces throughout, including extra closets on main as well as a huge storage/laundry room. Another highlight of the home is the green space it backs onto, whether you are inside or out, this peaceful backdrop adds to the charm and appeal of the property. This home also boasts hassle free low maintenance landscaping! Overall you will find a perfect blend of comfort and modern liv ing! The location gives easy access to many close by amenities, shops of Legacy, schools, parks, playgrounds and more! (id:60626)
Cir Realty
58 - 5659 Glen Erin Drive
Mississauga, Ontario
This fully renovated 3-bedroom, 4-bathroom townhouse (Approximately size 1000 to 1199 SQ Ft.) is a true gem in the heart of the highly sought-after Central Erin Mills area! With its modern design and exceptional functionality, this property is must-see. The custom-designed white kitchen boasts quartz countertops, a stunning backsplash, stainless steel appliances, and ample storage perfect for any home chef. The open concept living and dining areas are bathed in natural light, complemented by pot lights, and lead seamlessly to a private, lush backyard ideal for entertaining or unwinding. Upstairs, you'll find two beautifully appointed full bathrooms, including a serene primary suite with a 4-piece ensuite and ample closet space. The finished basement adds even more versatility with a spacious recreation area and a sleek 3-piece bathroom, making it perfect for guests, a home office, or cozy movie nights. With a large single-car garage and no renovations left to worry about, this home is move-in ready and checks every box on your list. Don't miss this incredible opportunity to own a luxurious townhouse in a prime location! Located in a top-rated school district, including John Fraser, St. Aloysius Gonzaga, and Thomas Street Middle School, its the perfect choice for families. (id:60626)
Cityscape Real Estate Ltd.
59 Watson Crescent
Brampton, Ontario
GREAT VALUE, AMAZING NEW PRICE!! MUST SELL...BRING OFFERS THIS PEEL VILLAGE GEM NEEDS TO BE SEEN...WHY LIVE IN A CROWDED SUBDIVISION WHEN YOU CAN LIVE IN ONE OF BRAMPTON'S MOST DESIRABLE MATURE NEIGHBOURHOODS, BACKING ONTO PARK AND WALKING DISTANCE TO AMENITIES, TRANSPORTATION, AND GOOD SCHOOLS! You will feel immediately at home when you pull up to this much loved 4 Bedroom family home, located on a large quiet crescent in Desirable Peel Village, with it's Lavish Perennial Garden Pathways and Large Stamped Concrete Driveway ( Parks 7-8 cars) This home is set up perfectly to host your large family gatherings, both inside and outside. The stunning, large Dream - Gourmet Custom Kitchen includes extensive quartz countertops, premium built in appliances, 4 Gas Burner WOLF range, Sub-Zero Fridge, BI Miele Coffee/Expresso Station, Steel construction pull out Pot Drawers +++ The Dining/Breakfast area has ceiling and a large sliding door to a Backyard Oasis! Separate Living Room w/ Large Bay Window; Cozy Family Room with Electric Fireplace Insert (Chimney for Wood Burning FP); Treed and Private backyard with Large Deck, featuring Gas Fireplace, Water Fountain, Pergola Detailing, and your very own Tiki Bar, with Above Ground Pool and second Deck with Gazebo, you can enjoy both Shade and Sun in this Backyard Living Space. There is a gate in the backyard, providing direct access to the Peel Village Park - that includes a walking trail, tennis courts, children's playground with splash pad, soccer field in the summer and skating rink in the winter. This home has a walk up from the basement and can be restored to a second family dwelling. The Basement has a cozy Family room and Kitchenette, with Built in Desk/Study area, and 2 additional large rooms - ready to be finished to your taste. There is plenty of storage inside and out of the home, including a Laundry Room with 2nd Dishwasher. Shoppers World, Costco, 410 Hwy all nearby. (id:60626)
Royal LePage Real Estate Associates
11 Grieve Street
Georgina, Ontario
Introducing 11 Grieve Street, a brand-new 4-bedroom, 3-bathroom detached home located in the prestigious Sutton West community of Georgina. This stunning residence features an open-concept main floor with modern finishes, seamlessly connecting the living, dining, and kitchen areas perfect for both entertaining and daily living. Upstairs, you'll find generously sized bedrooms, including a primary suite complete with a luxurious ensuite and walk-in closet. Situated just minutes from downtown Sutton, Jacksons Point Harbour, and Georgina Beach, this home offers the perfect balance of tranquility and convenience. Dont miss your chance to call this beautiful home yours. (id:60626)
RE/MAX Community Realty Inc.
45 Detroit Drive
Chatham, Ontario
This charming 2018 brick rancher on Chatham’s sought-after Southside offers 4 spacious bedrooms and 3 full bathrooms, ideal for families or entertaining guests. Step into the large foyer and enjoy the open-concept main floor with vaulted ceilings, creating a bright and airy living space. The modern kitchen features quartz countertops and classic subway tile, flowing seamlessly into the dining and living areas with one of two cozy fireplaces. Enjoy the convenience of main floor laundry and a mudroom just off the double car garage. The primary bedroom is very large, it boasts a gorgeous walk in shower, and a lovely soaker tub to relax after those long days. The fully finished basement provides additional living space and a second fireplace, perfect for relaxing or hosting. Outside, the covered patio is ideal for year-round enjoyment. Located close to schools, grocery stores, restaurants, and easy highway access, this home blends style, space, and location for effortless living. (id:60626)
Latitude Realty Inc.
3558 Sprague Street
Ainsworth, British Columbia
Discover this beautifully crafted, newer-built home featuring striking timber accents and breathtaking views of Kootenay Lake and the Purcell Mountains. Designed for both comfort and functionality, this spacious residence offers three bedrooms, a den, and three bathrooms, including a dedicated soaker tub room and a cold room/pantry. Stay warm and cozy with two woodstoves, while a newly installed heat pump, furnace, and hot water assist ensure year-round efficiency. Inside, you'll find exquisite custom wood cabinetry and rich Brazilian walnut hardwood floors, creating a warm and inviting atmosphere. Step outside onto the expansive deck, perfect for soaking in the stunning surroundings.The walk-out basement provides additional living space, while ample covered parking and RV hookups make hosting guests effortless. A generously sized workshop, complete with services and wood heat, is ideal for projects or storage. Additionally, a woodshed and root cellar offer practical solutions for all your needs.Nestled in the charming community of Ainsworth Hot Springs, this home is conveniently located just 20 minutes south of Kaslo and 40 minutes north of Nelson. Enjoy easy access to the Kootenay Lake Ferry and public lakefront areas. Ainsworth Hot Springs is celebrated for its rejuvenating natural mineral pools, making relaxation part of everyday life.For outdoor enthusiasts, the area offers an abundance of recreational activities, including hiking, skiing, fishing, and boating—all just moments away. Experience the perfect blend of modern convenience and serene mountain living in a home designed for both efficiency and beauty. Here, every day feels like a retreat. (id:60626)
Coldwell Banker Rosling Real Estate (Nelson)
2401 6888 Station Hill Drive
Burnaby, British Columbia
Stunning! Be ready to fall in love with this beautiful 2 bdr corner suite that has a perfect blend of luxury, location & lifestyle! Large, functional & spacious layout w/large master bedroom, a murphy bed in second bedroom, a separate living & dining room & kitchen. Well maintained & tastefully decorated! Completely remodelled kitchen w/island, stainless steel appliances, new counter & cabinet! Building has new elevator & many building upgrades in the past. Enjoy resort style amenities: party room, gym, sauna, indoor swimming pool, theatre, pool table. Very convenient, only a few minutes walk to Skytrain, 2 daycares, Taylor Park Elementary, Taylor Park, Byrnepark Secondary, walking trails parks. A short drive to Metrotown, highway, bus loop & everywhere. OH Sat Jul 26 2-4pm (id:60626)
RE/MAX Crest Realty
1665 Blind Bay Road
Blind Bay, British Columbia
90 FEET OF DEEDED LAKEFRONT WITH CABIN, PLUS ROOM TO BUILD ACROSS THE ROAD! This 1.66 acre partially wooded property stretches from the shore of Shuswap Lake, across Blind Bay Road, and all the way up to the Trans-Canada Highway! On the waterfront side of Blind Bay Road is a rustic 1959 cabin with deck, and ""bunkie"". However, the bulk of the property, which is mostly wooded, lies on the high side of the road where it slopes up toward the highway. The septic system which serves the cabin is already located here. However there is still PLENTY of room to build your Shuswap dream home, and with vegetation management it can be as private and wooded, or as open and sun-drenched as you wish! Whether you plan to build now, or in the future, this is an ideal property to enjoy as your holiday retreat, as the Sellers have done for years. Zoning allows for both a floating dock and a buoy, so you'll be all set to enjoy Shuswap Lake! Approximately half way between Calgary and Vancouver, but close to local amenities, this is an amazing location whether you plan to stay seasonally or year-round. Quick Possession is possible: You can be sitting on THIS DECK, THIS SUMMER! Snap this one up before it's gone 'cause they're not making any new Lakeshore!! (id:60626)
Fair Realty (Sorrento)
251 Campbell St
Tofino, British Columbia
INCREDIBLE VIEW & CENTRALLY LOCATED. This 3-bedr, 1-bath second floor layout w/spare room and half bathroom ground floor is brimming with untapped opportunity. The open-concept fixer-upper single-family home hidden in the heart of Tofino could be improved upon to maximize the full R2 zoning potential. In need of updates, this property offers charm, nostalgia, history and ultimately an opportunity to create your own haven among the tree canopy. The cozy wood stove, inviting open floor plan, expansive picture windows that add warmth & flood the space with natural light, invoke a sense of comfort and security nestled at over 20 meters above sea-level. The wild & natural backyard offers a woodshed, parking, and a bonus 19'x20' detached garage/studio with skylights for dry/secure storage. On Sunny days, the patio and backyard are microclimates of their own. Must be seen to truly appreciate. Main access via the adjacent alley off of First St. Connect directly for a private viewing. (id:60626)
RE/MAX Mid-Island Realty (Tfno)
9907 Gowlland Point Road
Pender Island, British Columbia
Tucked into the peaceful beauty of South Pender Island, this 2.02 ac property offers privacy, sunshine and a park-like setting. The completely renovated 1-bed, 1-bath home is move-in ready, with all-new electrical, plumbing, metal roof, heat pump, new kitchen, windows and bathroom. The 333sf south-facing deck-perfect for morning coffee, quiet afternoons, or al fresco dinners. An updated 1-bed, 1-bath cottage for add'l space, visitors or rental. Enjoy your bright, new workshop. Steps to ocean access at Gowlland Point and across the street from the spectacular Brooks Point Regional Park. Whether you're looking for a quiet retreat to enjoy as-is or a property with long-term potential, this is it. South Pender bylaws allow for a new primary dwelling while keeping the current home as a cottage. (id:60626)
RE/MAX Lifestyles Realty
2112 - 55 Mercer Street
Toronto, Ontario
This modern boutique condo, located on a high floor, offers a sleek and open concept layout with a large den featuring a sliding door that can easily serve as a second bedroom. The custom kitchen includes a stylish island, integrated appliances, and custom countertops and backsplash, perfect for both cooking and entertaining. With wide plank flooring and floor-to-ceiling windows, the space feels expansive and bathed in natural light, showcasing stunning city views. Located in Toronto's vibrant Entertainment District, this condo boasts a 100 Walk Score and 100 Transit Score, placing you just steps from the CN Tower, Rogers Centre, and top-tier restaurants. Building amenities include a BBQ, gym, party room, and 24-hour security, adding convenience and luxury to daily living. With Union Station, David Pecaut Square, Thomson Hall, and essential services like banks, restaurants, and supermarkets all just 10 minutes away, this condo offers the perfect blend of modern living and urban accessibility. (id:60626)
RE/MAX Excel Titan
Real Broker Ontario Ltd.

