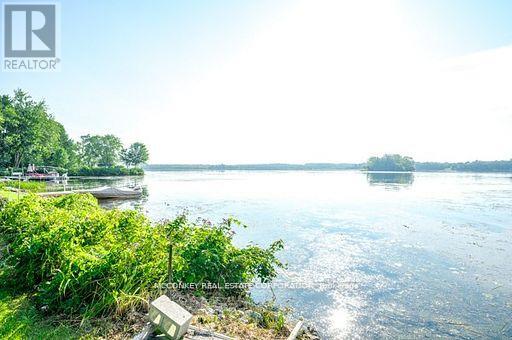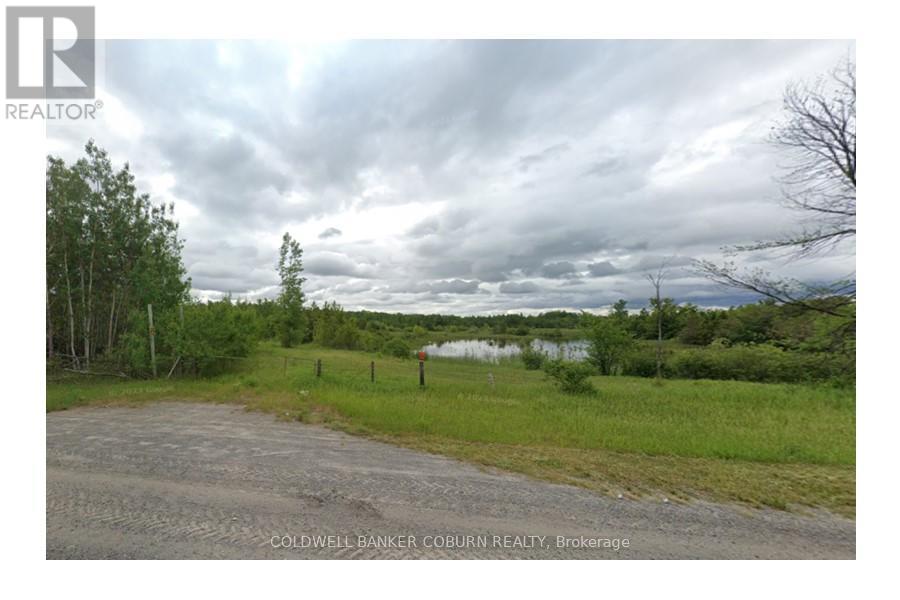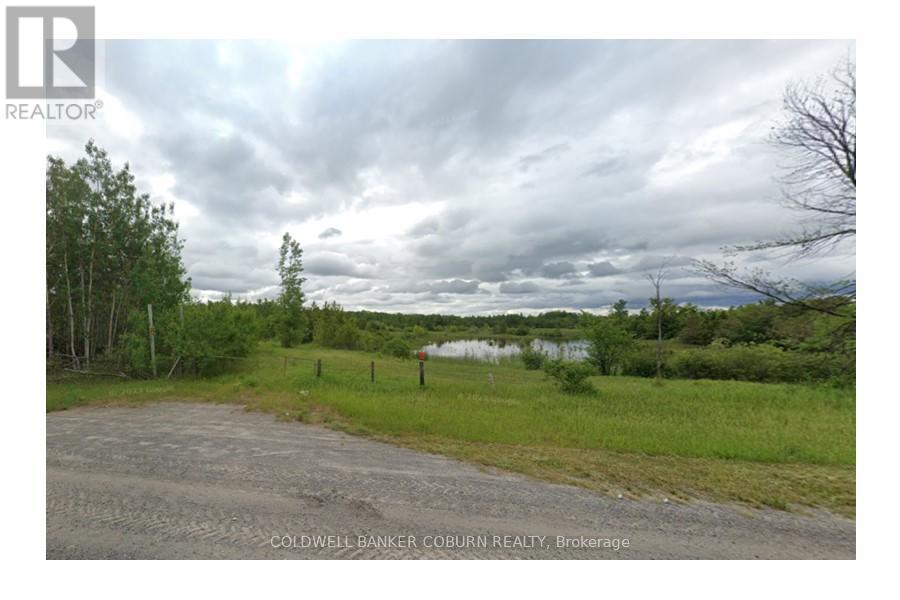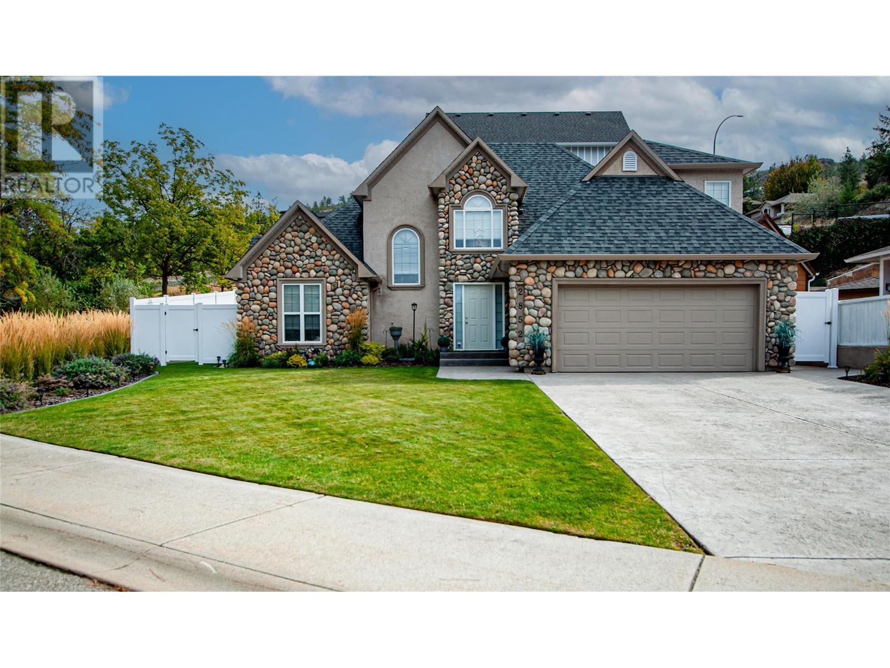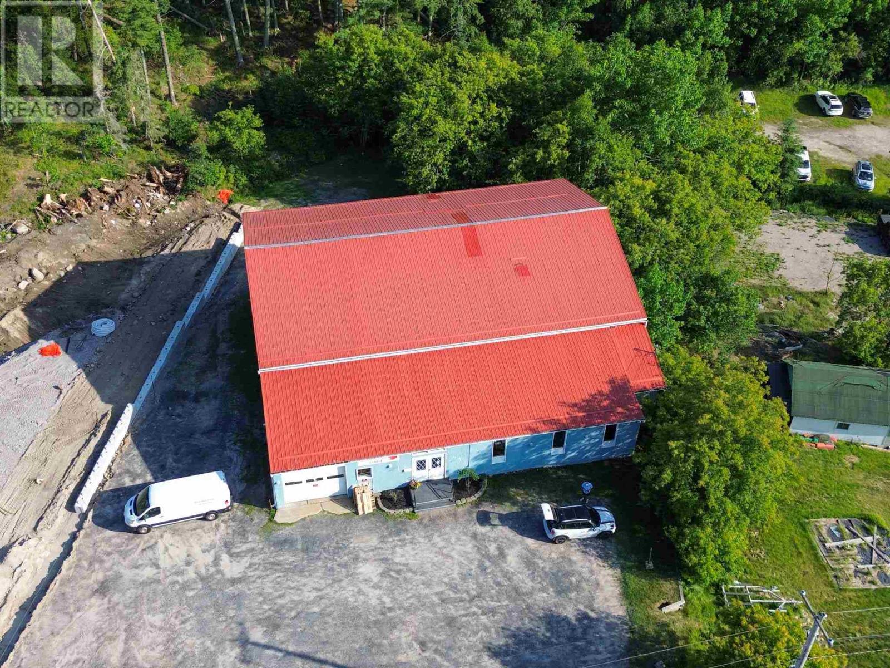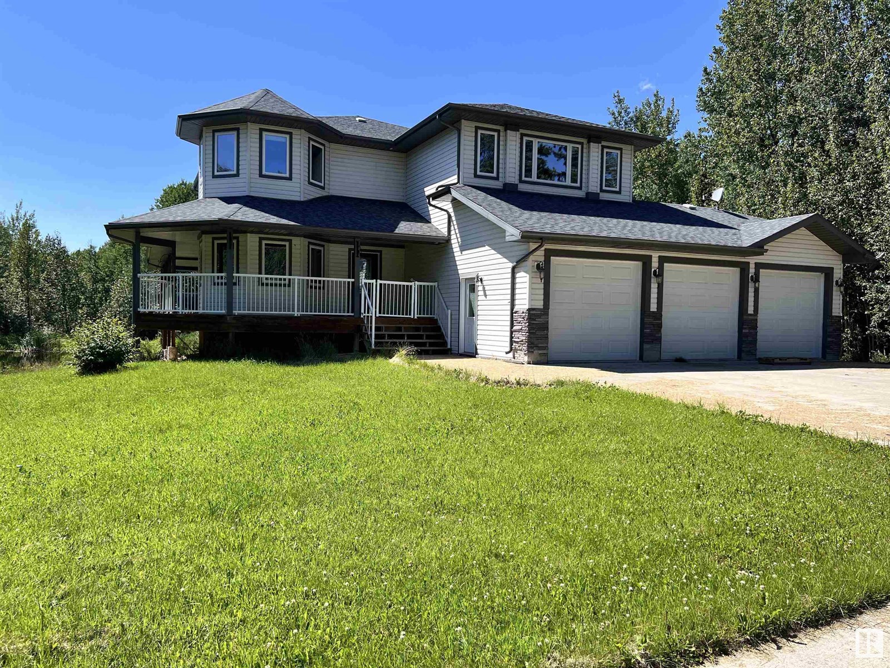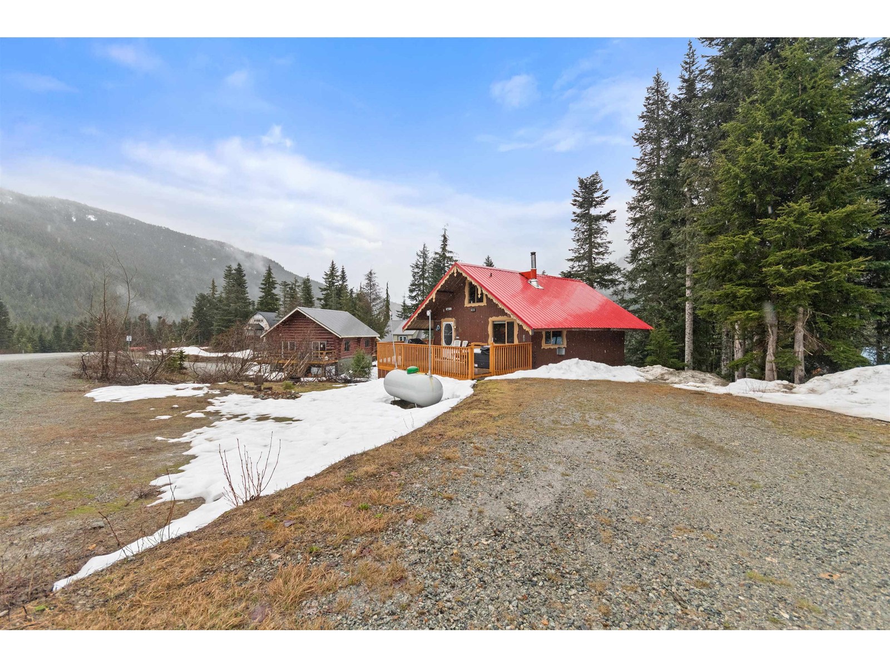1767 Young's Point Road
Selwyn, Ontario
Year-round living on Beautiful Private Waterfront Lot on Edge of Picturesque Lakefield, 15 min to Peterborough 103' ft of waterfront & your own dock, east facing for sunrises to enjoy! Sparkling bright east and south facing Four Season sun room with w/o to large newer deck overlooking serene Lake, sunroom has corner propane fireplace. Bright 3 bedroom 1.5 Storey home has double attached garage. Large updated kitchen with main floor laundry, two bathrooms ( 3 pc on main floor & 3 pc 2nd floor). W/O basement. Forced Air Electric Furnace with Heat Pump & Central Air. High speed internet in this area!! ALL PHOTOS Are From 2021 and when the property was professionally staged. (id:60626)
Mcconkey Real Estate Corporation
4120 County Rd 43 Road W
North Grenville, Ontario
Tremendous potential!! North Grenville has indicated high probability for change to RU zoning, mulitple lots, multilple uses. (id:60626)
Coldwell Banker Coburn Realty
4120 County Rd 43 Road W
North Grenville, Ontario
. (id:60626)
Coldwell Banker Coburn Realty
20 1580 Glen Eagle Dr
Campbell River, British Columbia
Construction is almost done! 3238 sq. ft! Main level entry with lower walk-out! Welcome to Eagle Ridge Executive Patio Homes—Campbell River’s premier new development! This spacious five-bed, four-bath home offers 3,238 sq. ft. of high-quality living, ideal for multi-generational families. Enjoy a main-level entry with open-concept living and a fully finished lower-level walk-out featuring an in-law suite (no appliances). Built with attention to detail: quartz counters, gas range, concrete fireplace, floating shelves, waterproof laminate flooring, two living rooms, a rec room, and plenty of storage. Outside, relax on the expansive rear balcony overlooking a forested backdrop or enjoy the fenced, landscaped backyard with irrigation—perfect for kids and pets. Located near schools, shopping, marinas, and golf. Includes 2-5-10 new home warranty. Only 28 homes in total—22 half duplexes and six free-standing ranchers—don’t miss your chance to live in Eagle Ridge! Photos are of similar unit. (id:60626)
RE/MAX Check Realty
39064 C & E Trail
Red Deer, Alberta
Long term investment? Take a look at this 20.25 acres, in Red Deer! This beautiful piece of land is located on the C&E Trail North. It is just above Highway 11A on Tayler Drive. It is now part of the City of Red Deer Zoning, but it feels like being in the country!. There are many trees with a few choice building spots if you want to build. There are currently 16+- acres in pasture. The property is zoned A1 which is a "future urban development district". The permitted uses include crops, produce, market gardens, greenhouses, and some home occupations. Some discretionary uses include; bed & breakfast, and residential uses: one detached dwelling or one manufactured home. Land use document in attachments. (id:60626)
Royal LePage Network Realty Corp.
12 Strathaven Mews Sw
Calgary, Alberta
" Back on the market " ! This stunning 4 level split offers many custom and wonderful features ! It is located in a quiet cul de sac in walking distance to shopping and two schools, Olympic Park ( secondary public school ) and John Costello ( an elementary catholic ). The home is much larger than it seems with over 2300 sq ft of living space with high and vaulted ceilings. The lower level has a walk out from the primary Bedroom onto a concrete poured deck that is covered by the upper balcony. Ceiling heights throughout are magnificent with a minimum of 9' and 10' often with vaulting adding to the open flow. All levels boast pristine hardwood floors, granite counters and recessed lighting. The balcony has a great view of downtown and allows you to enjoy the subtle perennial garden of your own home. This exceptional home has been well cared for and now offers a new family a wonderful place to live. (id:60626)
Century 21 Bamber Realty Ltd.
2852 Juniper Drive
Penticton, British Columbia
Welcome to this beautifully maintained 3 bedroom, 3 bathroom home, where charm meets modern comfort! From the moment you arrive, you’ll be captivated by its striking stone and stucco exterior, setting the tone for the elegance within. Step inside to soaring vaulted ceilings, creating a bright and airy atmosphere. The thoughtfully designed loft area overlooking the main living space adds a touch of character. Perfect for a cozy reading nook or stylish home office! The spacious kitchen flows seamlessly into the dining and living areas, making it ideal for entertaining. Each bedroom is generously sized, while the primary suite boasts a private ensuite for your relaxation. Outside, you’ll love the quiet, no-through street location in one of the city’s most desirable neighborhoods. Plus, with a large garage, there’s plenty of room for vehicles, storage, and hobbies. This home has been immaculately cared for and is ready for its next owner to fall in love. Don’t miss your chance. Schedule a showing today! (id:60626)
RE/MAX Penticton Realty
50 Breithaupt Crescent
Tiny, Ontario
Lakeside Luxury | Energy-Efficient ICF Bungalow | Prime Corner Lot Near the Water! Welcome to this stunning, custom-built bungalow located in a quiet, sought-after lakeside community just steps from beautiful beaches, parks, and year-round outdoor recreation. Nestled on a spacious and private corner lot with 188 feet of frontage, this exceptional home offers a rare combination of modern design, superior construction quality, and unbeatable value. Built with Insulated Concrete Form (ICF) technology, this home delivers up to 60% savings on heating and cooling, while providing outstanding durability, soundproofing, and energy efficiency. Finished with premium cement board siding, it is built to last and requires minimal maintenance ideal for both full-time living and vacation use. Inside, you'll find an impressive open-concept layout with 10-foot flat ceilings with pot lights large windows, and an abundance of natural light throughout. The bright and airy living space flows seamlessly into a gourmet kitchen, featuring quartz countertops, a large central island, custom backsplash (your choice), and ample cabinetry perfect for entertaining or everyday family living.This home offers 3+1 spacious bedrooms with 10' ft ceilings in the open living room and quality finishes throughout. The primary suite and living room both walk out to a peaceful back deck, ideal for enjoying your private, wooded surroundings. A separate entrance to the basement provides excellent potential for an in-law suite, guest space, or income-generating rental.Outside, you'll appreciate the oversized 2-car garage and parking for 10+ vehicles room for your boat, RV, toys, and guests! With year-round paved road access, you're just minutes from Awenda Provincial Park, hiking trails, marinas, and all the natural beauty this region has to offer. There is nothing like this home for such price! (id:60626)
Right At Home Realty
481 Lakeview Dr, Norman
Kenora, Ontario
Welcome to this exceptional 64x80 two-story commercial building located on the vibrant west side of town. Boasting a spacious showroom on the main floor and a warehouse on the lower level, this property offers over 10,000 sq ft of versatile space for your business endeavors. Key Features: Location: Situated on the high traffic area west side of town Size: 64x80 two-story building Total Space: Over 10,000 sq ft on two levels Land: 20,839 sq ft Showroom: Main floor entry used as a showroom Warehouse: Lower level warehouse Versatility: Most walls are not load-bearing, allowing for easy reconfiguration Exterior: Metal exterior and roof Foundation: Concrete Tenant: Currently, Kenora Flooring Centre occupies this fantastic space, making it an excellent investment opportunity. Endless Possibilities Await! With most walls not load-bearing, the potential for creative redesign and customization is limitless. Whether you want to expand the showroom, reconfigure the warehouse, or transform the space entirely, this property offers the flexibility to meet your business needs. Don't miss out on this rare opportunity to own a prime commercial space on the west side of downtown! Contact us today to schedule a viewing. (id:60626)
Century 21 Northern Choice Realty Ltd.
3286 County Rd 3 Road
Prince Edward County, Ontario
Overlooking the Bay of Quinte, this sprawling walk-out bungalow with in-ground pool is situated on an elevated 1.5 acres of beautiful landscape located on one of the most coveted roads in Prince Edward County. Historically known as Rednersville Road this location is convenient to nearby City amenities and all that The County has to offer. The perfect layout for in-law suite or guest accommodations with perennial gardens and private views over the park like grounds from each level. The main floor features 3 spacious bedrooms, primary ensuite, an eat-in kitchen with rich cabinetry & granite counters, separate dining room and large family room with fireplace, both with patio doors leading to the expansive deck overlooking the pool, landscaped grounds and the gorgeous sunset views over the water. Do not miss this opportunity to live in The County and enjoy the best country lifestyle close to wineries, beaches & so much more (id:60626)
Royal LePage Proalliance Realty
8409 Twp Rd 493
Rural Brazeau County, Alberta
Nestled on 77.6 serene acres just 10 minutes from Drayton Valley, this 2,600 sq. ft. with Integrated Concrete Form (ICF) goes right to the ceiling. There is underfloor heat throughout the garage, baths, and two bedrooms, every space is designed for year-round warmth. The main floor features 9’ ceilings, raised breakfast bar, oak kitchen with walk-through pantry and cherry hardwood flooring in the living and dining room. The 2-pc bath is connected to the laundry and front hall. Upstairs offers 3 large bedrooms, 4-pc main bath, and a spacious ensuite with walk-in closet and 4-pc ensuite bathroom. Bonus theatre room above the garage adds a unique touch. The walkout basement includes a 3-pc bath, painted floors, artist feature wall, and cold room. Step outside to a massive covered wraparound deck with woodstove, a private firepit area, and a licensed 20’ deep fishpond. New roof finish, heat exchanger, and instant hot water complete this private retreat. A truly rare find for those seeking beauty and privacy. (id:60626)
RE/MAX Vision Realty
20805 Mt Downing Road
Mission, British Columbia
Escape to the ultimate alpine getaway with this 4-bedroom + loft cabin, perfectly situated at Sasquatch for year-round adventure. Wake up to fresh mountain air, hit the slopes right from your doorstep, and wind down in your private hot tub and sauna with stunning views of the ski hill. Designed for comfort and convenience, this spacious cabin features two kitchens, making it ideal for hosting large groups or operating as a turnkey vacation rental. The large ¼-acre lot provides ample parking and space to expand, offering endless possibilities. In the summer, explore the area's golf courses, fishing, ATVing and more, all just minutes away. Don't miss your chance to own a piece of paradise, this mountain escape delivers it all! (id:60626)
Top Producers Realty Ltd.

