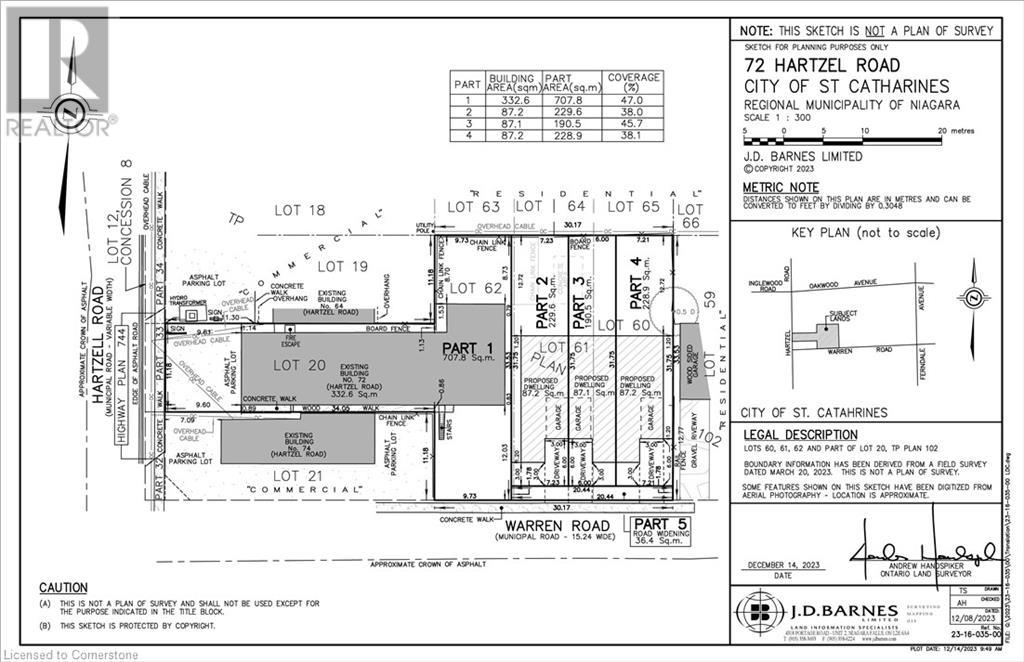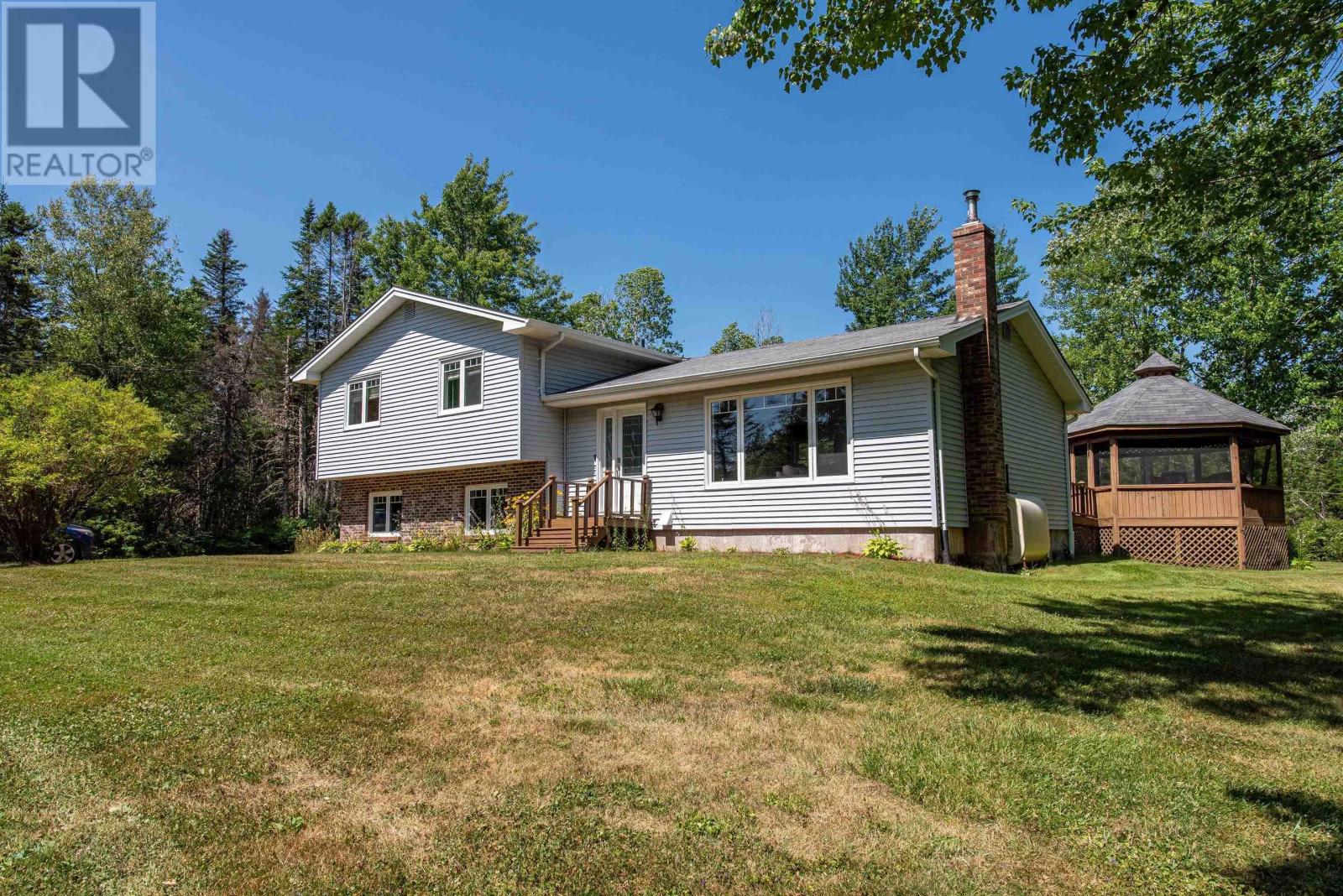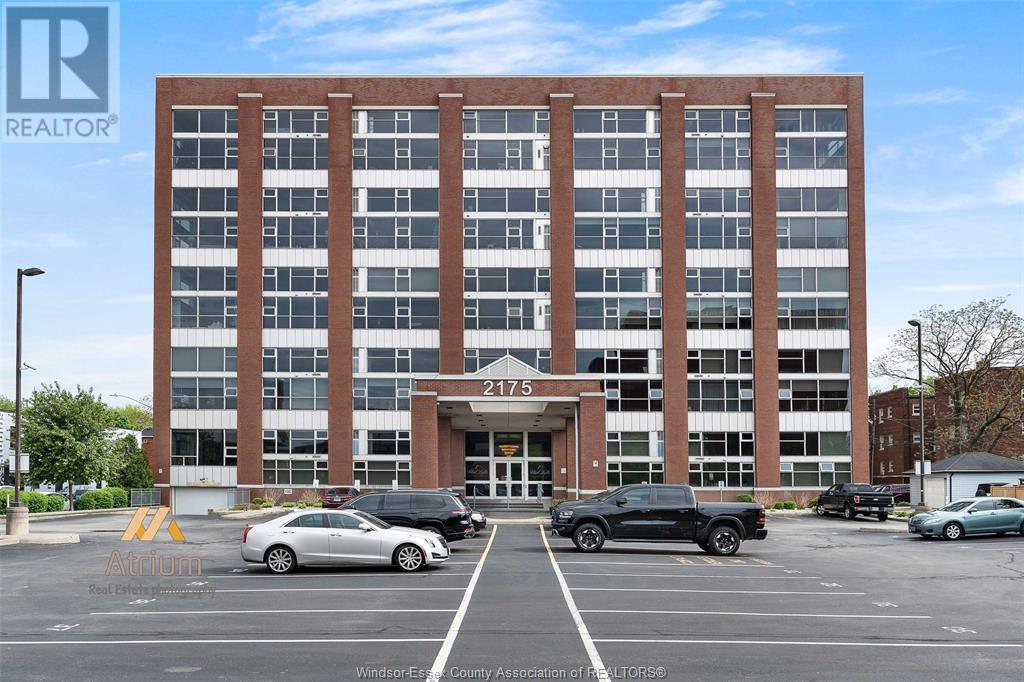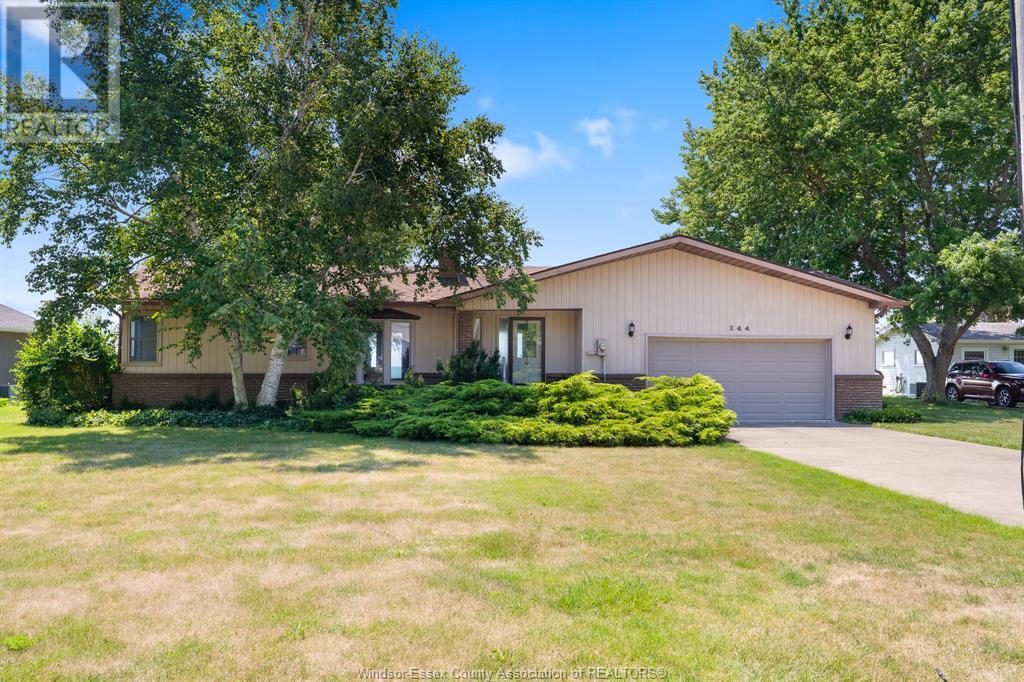5 Telegraph Street
Brampton, Ontario
Welcome to this modern, open-concept home in Brampton's desirable Heartlake Village community. This spacious 4-bedroom residence is carpet-free and filled with natural light, creating a warm and inviting atmosphere throughout. The contemporary kitchen features stainless steel appliances, a convenient wall pantry, and a bright breakfast area with access to a walk-out balcony perfect for morning coffee or evening relaxation. The sunlit family room offers an ideal space for entertaining or spending quality time with loved ones. Upstairs, a dedicated laundry room adds extra convenience, while the generously sized primary bedroom boasts large windows and a walk-in closet. Three additional bedrooms provide ample space for a growing family, guests, or a home office setup. Set in a safe, family-friendly neighborhood, this home is close to everything you need. Enjoy quick access to Hwy 410, Turnberry Golf Club, Trinity Common Mall, and the natural beauty of Heart Lake Conservation Area. Toronto Pearson Airport is only a 20-minute drive, making commuting and travel a breeze. This home offers exceptional value for first-time buyers or investors. Don't miss your chance to own a stylish, well-located property with long-term potential. Book your private showing today! (id:60626)
Upstate Realty Inc.
4456 Lyons Creek Road
Niagara Falls, Ontario
Experience serene living in this beautifully upgraded raised bungalow, tucked away in the charming community of Chippawa, Niagara Falls. Surrounded by conservation land and offering exceptional privacy with only one neighbour (separated by a tall fence) and no neighbours to the front, rear or right, this home truly feels like a peaceful retreat sitting on under a half acre of land. Located directly across from the Welland River (also known as Chippawa Creek), you enjoy partial water views from your living room and front porch, along with easy access to the public boat launch just steps to the right and the nearby boat club to the left. This 3 bedroom, 2 bathroom home has been thoughtfully updated inside and out. Recent upgrades include the front roof (2019), new eavestroughs (2021), a low-maintenance composite deck (2021), a large wooden deck in the back yard (2023), and striking stonework on the front and side of the house (2022). Enjoy the hot tub just off of the deck. A definite boaters paradise or for the water sport lover. This property combines nature, privacy and modern comfort - a rare find in an ideal location. (id:60626)
Peak Group Realty Ltd.
110 Maguire Road
Newmarket, Ontario
Stylish & Spacious End Unit Townhome Move-In Ready! Welcome to this beautifully updated 4+1 bedroom, 3-bath end unit townhome offering over 1,800 sq. ft. of comfortable carpet free living space. Featuring a bright, open-concept layout with an eat-in kitchen with wood accent wall, granite countertops, and plenty of space to gather, this home is perfect for families or anyone who loves to entertain The large primary bedroom is a true retreat, complete with a walk-in closet and private ensuite. Enjoy the convenience of direct access from the garage , plus a finished basement with an additional bedroom and a large window ideal for guests, a home office, or gym. Step outside to your own private backyard oasis with oversized deck including pergola, fully fenced in low-maintenance and perfect for relaxing or hosting summer BBQs. Don't miss this turn-key opportunity in a quiet, family-friendly community just minutes from all amenities and mall. Maintenance fees are $220 a month for garbage pick up, snow removal and maintenance of common areas (id:60626)
RE/MAX Prime Properties
385 Corner Meadows Way Ne
Calgary, Alberta
Step into this modern, fully upgraded home in the vibrant and growing Cornerstone NE community. Built by Jayman BUILT—winner of Builder of the Year 25 times—this home offers over 1900 sq ft of stylish living space with a front-attached double garage. Located on a north-facing lot with a sunny south backyard, the home is designed for both comfort and convenience.Inside, a welcoming foyer leads to a bright and open main floor. The kitchen is packed with upgrades including granite countertops, soft-close drawers, a chimney hood fan, gas stove, walk-in pantry, and a Samsung Smart Hub fridge with water/ice dispenser and media screen. The sunny dining area opens to a backyard complete with BBQ gas line, making outdoor meals easy and enjoyable. The living room is cozy yet modern, featuring an electric fireplace and wide LVP flooring throughout the level. A convenient half bath and garage access complete this floor.Upstairs, you’ll find a spacious bonus room that’s perfect for movie nights, a home office, or a play area. The primary suite includes a five-piece ensuite with dual sinks, a soaker tub, standing shower, and a walk-in closet. Two more bedrooms, a full bathroom, and upper laundry round out this level. The upgraded plush carpeting and LED lighting in major rooms add a warm and inviting feel.Tech-savvy and energy-efficient, this smart home includes Ring cameras (front and back), Alexa connectivity, Ecobee thermostat, central vacuum, air conditioning, and six installed solar panels. The backyard faces south and offers privacy with no homes directly behind—ideal for relaxing outdoors.The unfinished basement has a separate side entrance and a bathroom rough-in, giving you the freedom to finish it as a recreation space or turn it into a legal suite with city permits to help with your mortgage. Located steps from ponds, green space, bike paths, and with nearby school bus pickup, this home offers both lifestyle and value. A rare find in today’s market—don’t miss out! (id:60626)
Maxwell Central
5,7,9 Warren Street
St. Catharines, Ontario
Exciting opportunity for builders, investors, and homeowners! Prime building lot located in the heart of Secord Woods, St Catharines with severance and drawings already approved and ready to build. Shovel-Ready Development Opportunity for 3 Townhomes. The lot dimensions are 23.77ft, 19.73ft and 23.66ft wide X 102.44 ft in length, and approval has been granted for 3 X 2-storey townhomes approximately 1,600 sqft, featuring 3 bedrooms, 2.5 bathrooms with single-car garage with each having a 1 bed, 1 bath accessory apartment with a separate entrance! An exceptional investment property!! A detailed package is available upon request. (id:60626)
Royal LePage NRC Realty Inc.
41 Francis Street
Kawartha Lakes, Ontario
Charming Century Home in the Heart of Lindsay. Welcome to this all-brick beauty, built circa 1874, nestled in a family-friendly neighbourhood directly across from Alexandra Public School. Just a short walk to the river, shopping, restaurants, hospital, and more, this home offers a perfect blend of history, character, and convenience. Step inside and be greeted by high ceilings, stunning trim mouldings, rich wood flooring throughout and a bright sun porch that adds to the home's timeless charm. The spacious open-concept living and dining area is ideal for entertaining, while the updated eat-in kitchen features stainless steel appliances and plenty of space for family meals. Main floor bathroom perfect for guests & coming in from the pool. Upstairs, the primary suite boasts a walk-in closet, with two additional bedrooms and full bathroom offering plenty of room for the whole family. The basement is clean, dry, and unspoiled perfect for storage. Enjoy summer days in the above-ground pool or relax on the beautifully maintained 3-level rear deck, all within a stunning, fully fenced backyard oasis. This is your chance to own a piece of Lindsays history with modern comforts and unbeatable location! (id:60626)
Revel Realty Inc.
617 Highway 277
Dutch Settlement, Nova Scotia
Welcome to an exceptional 4-level side-split home, perfectly positioned on a private, south-facing 3-acre lot with direct river frontage on the stunning Shubenacadie River. Located in the tranquil community of Dutch Settlement (HRM), just minutes from Enfield, Elmsdale, Lantz, and a short drive to Halifax Stanfield Airport (YHZ), this home offers the best of peaceful rural living with city convenience.The open-concept main floor is bathed in morning light, showcasing solid maple hardwood floors, a chefs dream kitchen with quartz countertops, custom cabinetry, stainless steel appliances, and abundant counter and storage space. Oversized windows and double French patio doors seamlessly connect indoor living to the expansive deck and screened gazeboperfect for enjoying the breathtaking yard and surrounding nature. Upstairs, youll find three generously sized bedrooms, including a primary suite with his-and-hers walk-in closets. The luxurious spa-style bathroom invites relaxation after a long day. The lower levels feature a spacious, sun-filled rec room, a newly renovated laundry room with ample storage, and a large bonus room with its own bathroom and exterior entranceideal for a home office, studio, or business. Additional highlights include a custom red cedar infrared sauna and a fully equipped fitness room. Enjoy year-round comfort and peace of mind with amenities like a water filtration system, GenerLink generator hookup, central vacuum, and a brand-new septic field. The beautifully landscaped yard is filled with perennial gardens, mature trees, and open green spaceperfect for a future pool, pickleball court, or skating rink. Zoned VIL, the property allows for institutional and commercial uses under HRM guidelines, offering endless potential. With plenty of parking, a storage shed for tools and toys, and numerous inclusions, this move-in-ready home is a rare and versatile opportunity. (id:60626)
The Agency Real Estate Brokerage
5703 Riverside Street
Abbotsford, British Columbia
This is Abbotsford's best value Buy. Perfect for the forward-thinking buyers looking to build long-term sweat equity. A large, over 3000 square foot home, on a large square flat lot at 7020 square feet. The possibilities are endless. Use it as a site to build your dream home. Or renovate and modernize the unique 1920s home and highlight its charming, timeless features. The choice is yours. Close to Matsqui Elementary and Dasmesh Punjabi school in the heart of the Matsqui Village. Enjoy your evening's favourite beverage as you watch the sun set over a panoramic sky from your back deck. Minutes away from Highway 11 for commuters. Reach out for a private viewing now. (id:60626)
Century 21 Creekside Realty Ltd.
RE/MAX All Points Realty
162 Ryerson Street
Thorold, Ontario
Welcome to 162 Ryerson, where comfort meets elegance. Nestled on a sprawling corner lot, this all-brick bungalow is a true gem. Step inside and be embraced by the radiant natural light that fills the open-concept living and dining areas, complemented by a modern kitchen adorned with sleek granite countertops. The main floor boasts three inviting bedrooms, while the fully finished basement offers an additional three bedrooms, providing ample space for family or guests. With two full bathrooms, a separate side entrance for in-law suite or income suite capabilities, and an unbeatable location just minutes from Highway 406, the QEW, The Pen Centre, and Brock University, this home truly has it all. (id:60626)
Exp Realty Of Canada Inc
2175 Wyandotte Street East Unit# 102
Windsor, Ontario
Welcome to 2175 Wyandotte St E Unit 102. This stylish and spacious 2-bedroom, 2-bathroom loft in one of Windsor's most sought-after neighbourhoods. Located in the heart of Walkerville, this unit offers the perfect blend of modern living and historic charm. Enjoy an open and airy layout with plenty of space to personalize, high ceilings, and contemporary finishes throughout. Just steps away from Walkerville's vibrant shops, cafes, and restaurants, this prime location provides the best of urban living. Plus, experience the city's best rooftop - perfect for entertaining or relaxing while taking in the views. Whether you're looking for a trendy new home or an investment opportunity, this loft is a must-see! (id:60626)
Royal LePage Binder Real Estate - 636
85 Thornbury Crescent
Ottawa, Ontario
Well-Maintained FRESHLY painted FREEHOLD Townhome Ideal for Families or Investors! This spacious and versatile townhome offers exceptional value in a prime location just a short walk to Algonquin College, making it perfect for growing families. Main floor offers open concept living, dining room & kitchen that features quartz countertops, stainless appliances and sliders to the composite deck. 3 bedrooms upstairs, with a cheater ensuite from the main bath to the primary bedroom that features a roman tub and separate shower. Fully finished lower level with new vinyl flooring, and cozy in-law /nanny suite complete with a private entrance, bathroom, and kitchenette ideal for extended family. Generous parking with a garage, carport, and 2 additional spaces in the laneway. This home offers flexible living options and excellent convenience in a desirable neighborhood. Dont miss out book your viewing today! (id:60626)
Right At Home Realty
244 Robson Road
Leamington, Ontario
Welcome to 244 Robson Road—an exceptional 3 bed, 2 bath waterfront home nestled on a rare 100 ft x 261 ft lot on the shores of Lake Erie. This charming property offers panoramic water views, hardwood flooring throughout, and spacious principal rooms filled with natural light. Thoughtfully maintained with updated windows and an inviting brick fireplace in the main living area, perfect for cozy evenings by the lake. The attached garage and deep driveway offer ample parking. Step outside to a private, expansive yard ideal for entertaining, gardening, or simply relaxing with the sunset. Located minutes from marinas, golf, and Point Pelee National Park. A truly special opportunity to enjoy lakeside living or invest in one of Leamington’s most desirable waterfront settings. (id:60626)
Jump Realty Inc.
















