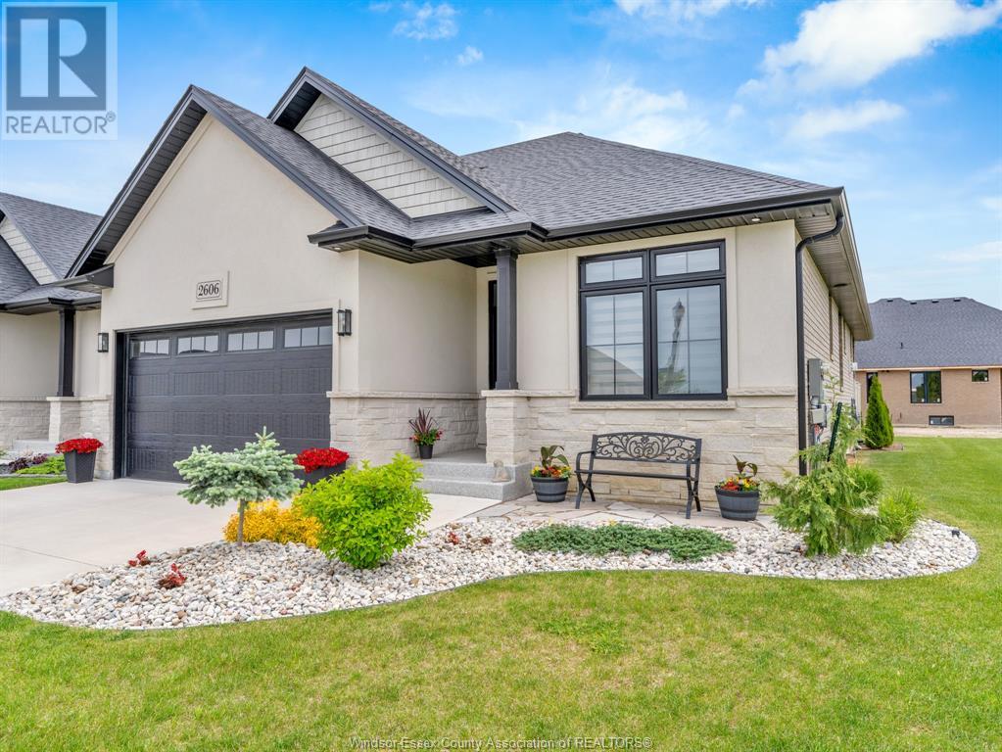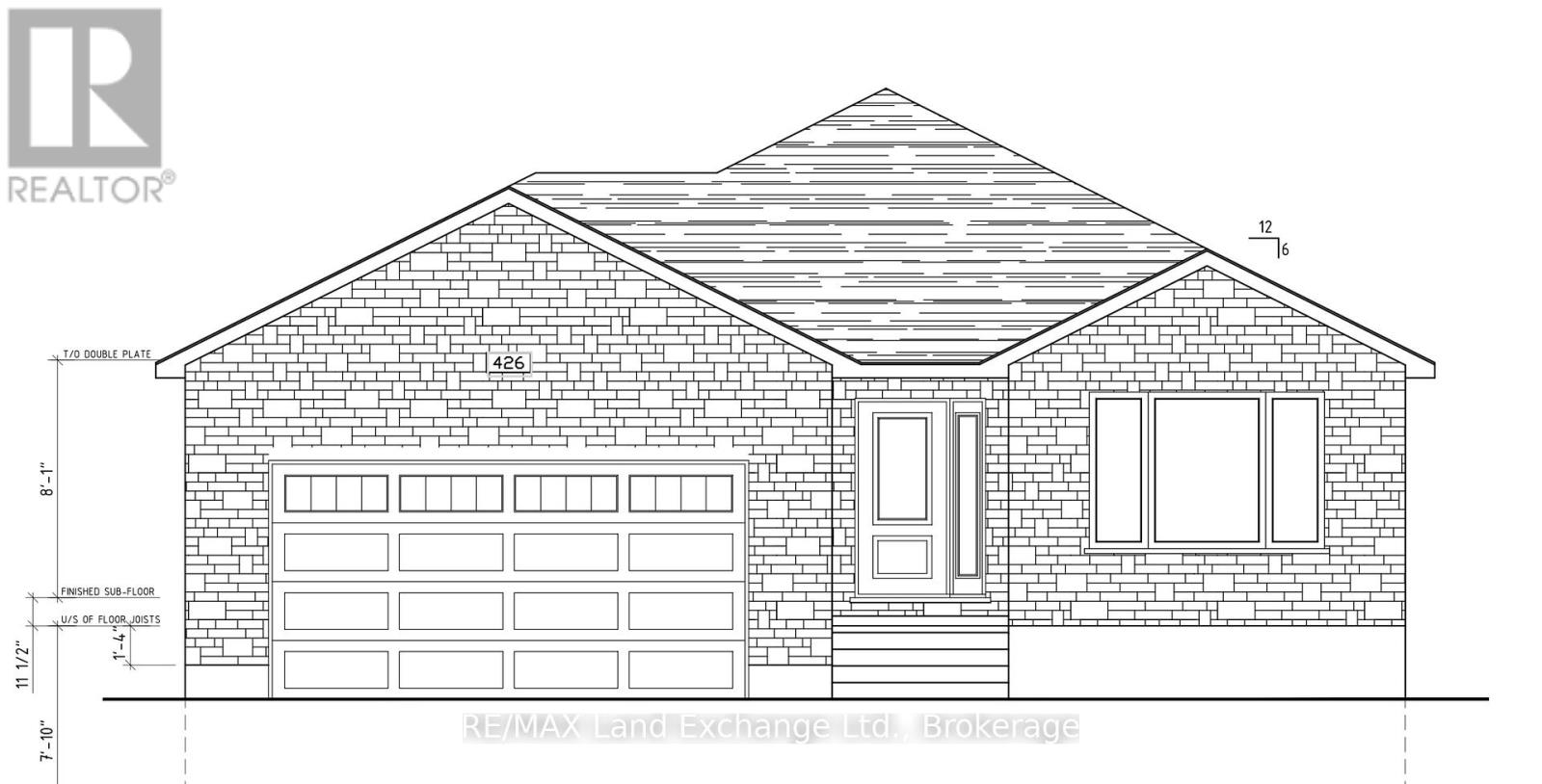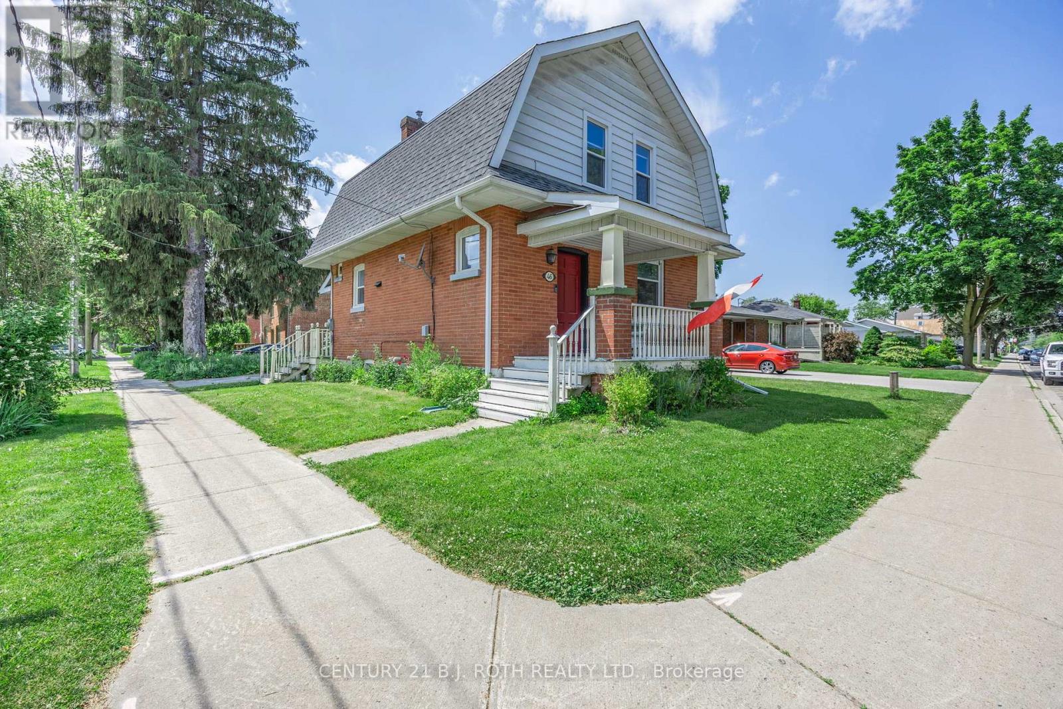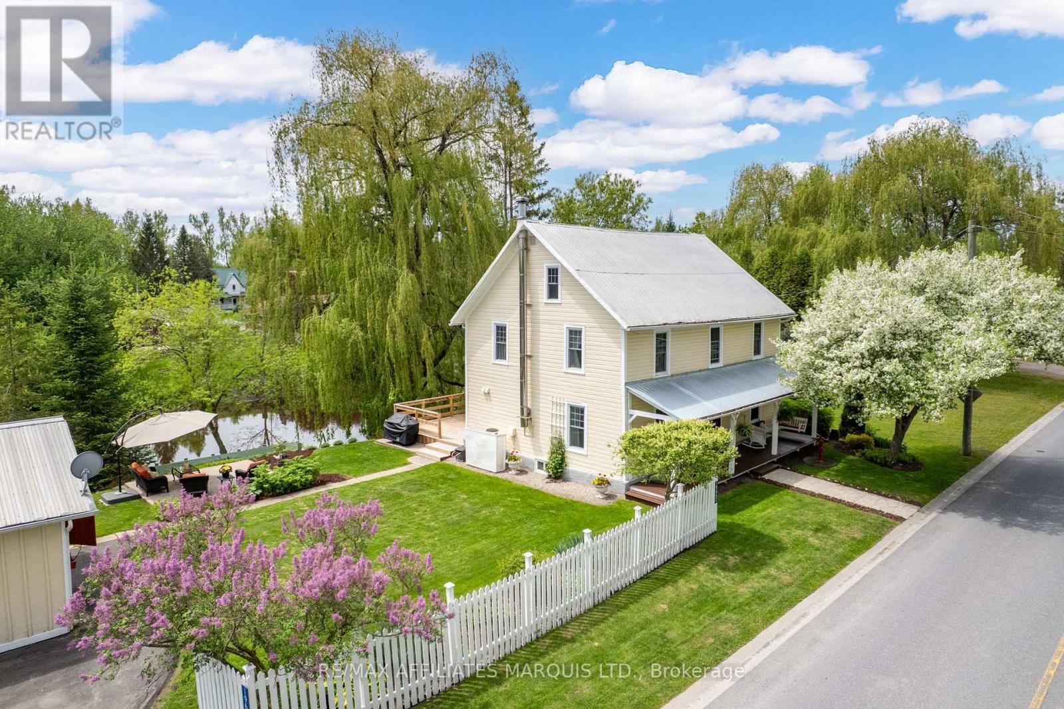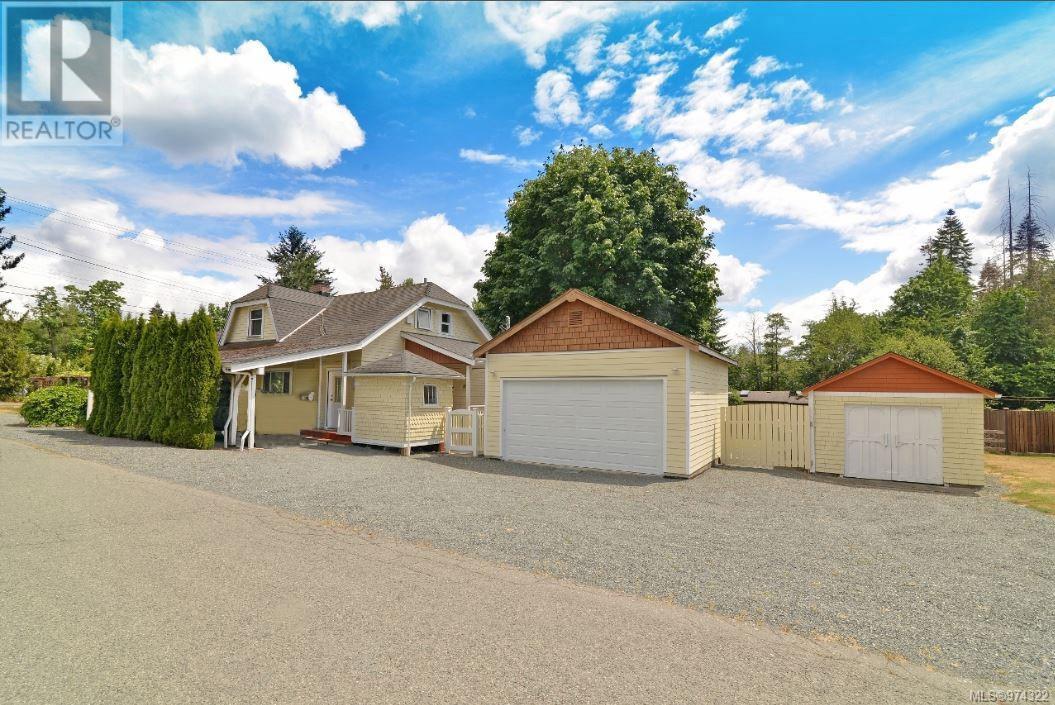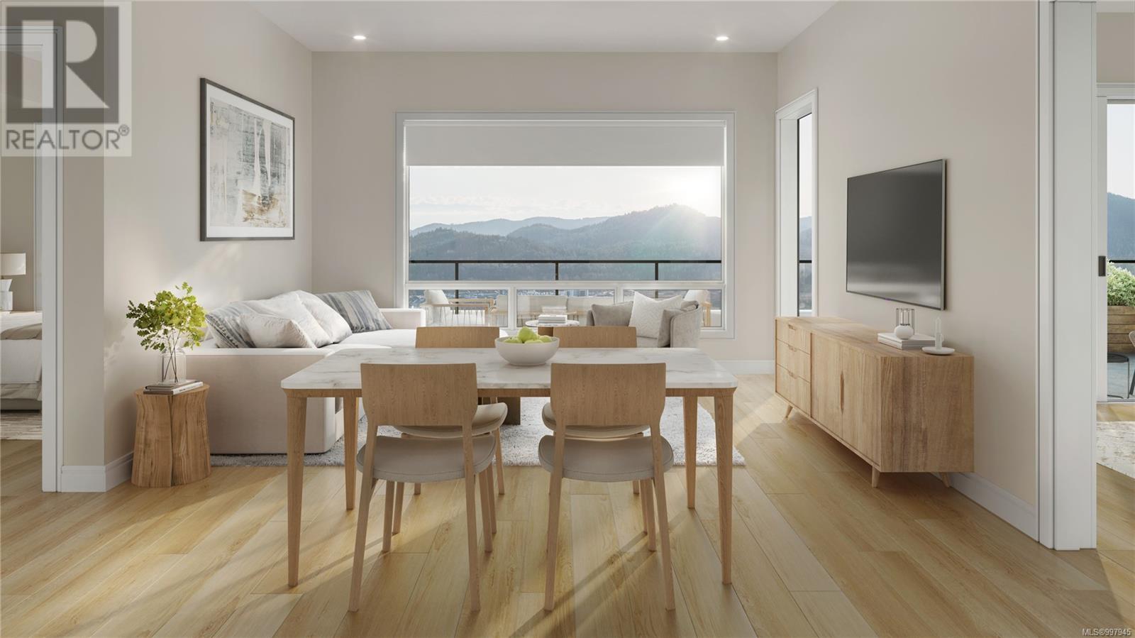2467 Irish Moss Road
London South, Ontario
I am delighted to present a truly exceptional bungaloft, ideally situated in the highly sought-after, family-friendly Summerside community. This beautiful home offers an impressive 2400 square feet of finished living space, featuring 4 spacious bedrooms and 3 well-appointed bathrooms. The main floor boasts elegant engineered hardwood floors throughout, an open-concept layout, and stunning vaulted ceilings that create a bright and airy atmosphere. You'll find a luxurious primary bedroom on the main floor, complete with a private en-suite bathroom and a convenient walk-in closet. Upstairs, discover another comfortable bedroom, a four-piece bathroom, and a gorgeous loft space that overlooks the main floor, providing a versatile area for relaxation or entertainment. The recently completed, fully finished basement expands your living options with two additional bedrooms, each featuring extra-large windows for ample natural light, and a fantastic rec room with a wet bar perfect for hosting gatherings! This wonderful family-friendly neighbourhood provides easy access to an array of amenities, including schools, parks, restaurants, White Oaks Mall, scenic trails, and the hospital. Its close proximity to Highways 401 and 402 makes commuting a breeze. (id:60626)
Royal LePage Triland Realty
2606 Clearwater
Windsor, Ontario
Experience luxury living at its finest in this stunning Savannah Model end-unit ranch townhouse by Mastercraft Homes, ideally situated on a premium corner lot. This thoughtfully designed home blends modern comfort with classic elegance, featuring a private driveway and professionally landscaped front and back yards with sod, patio, sprinkler system, and a completed driveway. Step inside to a custom kitchen equipped with quartz countertops, an oversized island, walk-in pantry, and sleek ceramic backsplash. The open-concept great room showcases a gas fireplace, while the separate dining area and 9 ft. ceilings with engineered hardwood floors throughout add a touch of sophistication. Patio doors lead to a spacious covered outdoor living area, perfect for entertaining or relaxing.Convenience is key with a main floor laundry room featuring built-in cabinetry. The fully finished basement offers additional living space complete with a second gas fireplace, bedroom, and full bathroom—ideal for guests or multi-generational living.Enjoy a low-maintenance lifestyle with only $80/month in fees, covering grass cutting, snow removal, and common area maintenance. Seller has the right to accept or decline any offer.. (id:60626)
Jump Realty Inc.
5300 Big White Road Unit# 101a
Big White, British Columbia
Step into luxury mountain living with this fully renovated, ski-in/ski-out condo at the highly sought-after Stonegate Resort. Designed for both adventure and relaxation, this executive retreat offers everything a young family needs for the ultimate alpine getaway. The bunk room is an absolute showstopper—an expansive 180 sq. ft. haven featuring two queen beds and two twin beds, with plenty of space for kids to unwind, watch movies, or dive into their favourite games. After an exhilarating day on the slopes, they’ll be happily tucked away until dinner, giving the rest of this entertainer’s dream condo entirely to the adults. Gather around the newly expanded kitchen counter, pour a glass from the built-in wine fridge, and savour apres-ski moments by the cozy stone fireplace. Or step out onto your private patio, where the hot tub awaits—offering front-row seats to the breathtaking glow of the Monashee Mountains as the sun sets. When the day winds down, retreat to the serene primary suite, where you’ll find yourself smiling as you think, “This is our happy place.” As part of Stonegate Resort, you’ll enjoy unmatched amenities, including a lounge-style lobby, kid’s game room, movie theatre, fitness centre, indoor/outdoor heated pool and hot tub, a dedicated ski locker, and even a gear tuning bench. Plus, this unit comes with a conveniently located heated underground parking spot. Explore the comprehensive virtual tour and make this mountain paradise yours today! (id:60626)
RE/MAX Kelowna
426 Northport Drive
Saugeen Shores, Ontario
This brand new brick bungalow is currently under construction on the South side of Northport Drive in Port Elgin. The main floor is 1302 sqft and features 3 bedrooms, a full bath, open concept living room, dining room and kitchen and laundry area. The basement is wide open and could be finished for additional $40,000 including HST. The basement would have a large family room, 2 more bedrooms, full bath and storage / utility room. Current list price includes a sodded yard, double concrete drive, central air, gas forced air heating, gas fireplace in the living room, hardwood and ceramic on the main floor, Quartz counter tops in the kitchen, 12 x 10 deck, carpet grade stairs to the basement and automatic garage door opener. Prices subject to change without notice. HST in included in the list price provided the Buyer qualifies for the rebate and assigns it to the Builder on closing (id:60626)
RE/MAX Land Exchange Ltd.
91 Sundown Crescent
Cochrane, Alberta
Discover exceptional value in this stunning 2,114 SF(RMS Size) residence, meticulously crafted by the esteemed Douglas HomesMaster Builder. Introducing the Montenegro 4 Model, featuring a sun-kissed west facing backyard…the Walk-out basement backs onto a walking/bikepath. This radiant and extraordinary 3-bedroom home is a true gem in today's market, brimming with upgrades tailored for you and your family. Theopen-concept main floor boasts 9' ceilings, expansive windows, and elegant engineered hardwood flooring, creating an airy and inviting atmosphere.The sun-drenched dining area leads to a gorgeous kitchen, complete with a premium builder's grade appliance package, an impressive quartz island,and matching quartz countertops in the ensuite and hallway bathroom. The stylish electric fireplace in the great room adds warmth and charm to theheart of the home. Experience unparalleled luxury in the deluxe primary bedroom, featuring a lavish 5-piece ensuite and a spacious walk-in closetthat seamlessly connects to the laundry room. The grand entrance and front foyer reveal the breathtaking upper floor, adorned with exquisitewrought iron railings and a bright, roomy loft. The versatile flex room on the main level, complete with two 8-foot doors, is perfect for working fromhome or pursuing hobbies. This sought-after floor plan in Sunset Ridge has been designed with your growing family in mind. Rancheview K-8 Schoolis just a few blocks away and the St. Timothy High School is at the south end of Sunset Ridge, just a few minutes drive away. The future communitycentre and a third school, once done, will only be a short walking distance. Escaping into the mountains is about 40-45 minutes away on the scenicroad. Driving back to the City of Calgary is only about 30 minutes and to your nearest Costco as well and around 45 minutes to the airport. Embraceelegance and sophistication in this remarkable home – schedule your viewing today and seize this extraordinary opportuni ty. Don't miss out! ***Pictures from our Montenegro 4 Model Showhome... 91 Sundown Crescent listing has a slightly different exterior & interior finishing package andlayout than as shown in the pictures presented here.(Attention fellow agents: Please read the private remarks.) (id:60626)
Maxwell Canyon Creek
46 Church Street S
New Tecumseth, Ontario
Step into this beautifully renovated, move-in-ready 3-bedroom, 1.5-bathroom home that perfectly blends historic character with modern updates. Located just minutes from shopping, restaurants, and with easy access to Hwy 400, this home is ideal for commuters and families alike.The main entrance welcomes you into a bright, insulated, and heated mudroom with convenient main floor laundry featuring a brand-new washer and dryer. The carpet-free main floor offers a warm and inviting layout, including a spacious kitchen with stylish backsplash, quartz countertops, and ample storage. Enjoy cozy evenings by the gas fireplace in the large living room, and host friends and family in the generously sized dining area.Upstairs, you'll find two well-sized bedrooms plus a third room perfect for a nursery, home office, or hobby space. The tastefully renovated 4-piece bath adds modern comfort to the upper level.The unfinished basement provides excellent storage space, including a cold cellar. Outside, the large detached garage features two garage doors ideal for a mechanic, hobbyist, or extra storage.This home has been thoughtfully updated and is ready for its next chapter. Come and fall in love with all it has to offer! (id:60626)
Century 21 B.j. Roth Realty Ltd.
7703 41 Avenue Nw
Calgary, Alberta
This 64 x 88 ft, 7250 sqft (0.17 Ac), M-C1 Zoning, corner lot in Bowness in a quiet location with a south facing backyard. Investor and developer opportunity with potential for re development. Land value only. The property is sold AS IS WHERE IS. Close to amenities, transportation, and minutes to downtown. (id:60626)
Greater Property Group
75 Southshore Crescent
Stoney Creek, Ontario
Discover your dream home just steps from the lake! This stunning 3-bedroom, 2.5-bath townhouse combines comfort and modern elegance. From the moment you enter, the hand-scraped hardwood floors set a warm and inviting tone. The open-concept main floor is perfect for entertaining or relaxing, featuring a sleek kitchen with stone countertops and stainless steel appliances—a true chef's delight. Upstairs, the primary suite offers a private retreat with a spa-like ensuite and custom glass shower. Two additional spacious bedrooms share a beautifully designed bathroom with ample storage, ideal for family or guests. Enjoy the ultimate lifestyle with this home’s unbeatable location. Backing onto a public trail and greenspace leading to the beach, you’ll have easy access to parks, trails, and lakefront activities. Nearby amenities, dining, and recreational opportunities make this property even more desirable. A perfect blend of luxury and convenience, this townhouse is your chance to live your best life. Don’t miss out—make it yours today! (id:60626)
RE/MAX Escarpment Realty Inc.
19662 John Street
South Glengarry, Ontario
Step back in time and fall in love with this historic gem nestled in the heart of the charming village of Williamstown. Built in 1884, this 4-bedroom, 2-bathroom home sits gracefully along the winding shore of the Raisin River, offering a peaceful lifestyle full of timeless beauty and storybook surroundings. Full of rustic charm and character, this home invites you to imagine the stories it could tellif the walls could talk.Inside, youll find a spacious layout with updated hardwood flooring throughout, a generous kitchen with plenty of cabinetry, a tranquil living room with a wood burning stove and a main floor family room warmed by a cozy pellet stove with views of the serene backyard. The main floor also features a full bathroom with a vintage clawfoot tub that also accommodated the laundry and a private officeperfect for remote work or creative pursuits.Upstairs, four well-sized bedrooms and a second bathroom with a walk-in shower provide comfort and functionality for the whole family. Step outside to enjoy the immaculate yard, filled with vibrant perennial gardens, a large deck overlooking the river, a charming white picket fence, a she shed/workshop, and a paved driveway. The front deck is the perfect spot to unwind on the swing with a glass of wine and take in the peaceful village views as the sun sets.Located just across from the historic grounds of Ontarios oldest fair, this one-of-a-kind home is a beautiful blend of heritage, charm, and tranquil country living. This well loved home is looking for its next keeper. (id:60626)
RE/MAX Affiliates Marquis Ltd.
5292 Margaret St
Port Alberni, British Columbia
Visit REALTOR website for additional information. A charming 1800 sq.ft 3 bed 2 bath character home on a gorgeous park-like large corner lot in a friendly neighborhood next to popular walkway & water falls. Elementary school 2 min walk away. Located close to most everything. Feel warmth of traditional fir floors & staircase in this lovely heritage home. Living area overlooks beautiful gardens and plants. Lovely & bright kitchen with plenty of cupboards and counters. Features fully fenced, beautifully landscaped with mature gardens & plants, large carport, 2 covered decks, large wrap around deck, separate 400 sq.ft heated garage/workshop, multifunctional 200 sq.ft building and plenty of RV or boat parking. All new stainless appliances (Washer/Dryer/Fridge/Stove/Microwave and Dishwasher). (id:60626)
Pg Direct Realty Ltd.
2247 Line 34 Road
Shakespeare, Ontario
Welcome to Sonnets & Studios (THE ODE); where the harmony of home and work come together in one thoughtfully designed space. This modern work-live townhome offers the perfect setting for both your personal and professional life, featuring 1,725 sq. ft. of beautifully appointed living space alongside a 482 sq. ft. commercial area tailored for creative entrepreneurs, freelancers, or small business owners. Step into the open-concept living and dining area, where style meets functionality. With 9 foot ceilings in the main living space, expansive windows, and seamless design elements create a bright and airy ambiance perfect for both intimate family gatherings and larger social events. With 4 spacious bedrooms and 3 contemporary bathrooms, The ODE provides ample room for relaxation and privacy. The 482 sq. ft. commercial space on the ground floor offers flexibility to bring your business dreams to life. Whether it's a chic art studio, a home office, or a small boutique, this professional area is designed to inspire creativity and productivity, just steps away from your comfortable living quarters. Sonnets & Studios combines the tranquility of home with the practicality of an on-site business, offering the ultimate lifestyle for those looking to blend work and life effortlessly. (id:60626)
Leap Real Estate Services Inc.
102 1810 Selenite Pl
Langford, British Columbia
Now move-in ready! This stunning 2-bedroom plus den corner home offers over 1,100 sq. ft. of thoughtfully crafted living space, complemented by an expansive ~900 sq. ft. patio with breathtaking mountain views. Elevated by an upgraded package, this home boasts premium Fisher & Paykel appliances, in-floor radiant heating in the ensuite, and a sleek quartz backsplash in the kitchen. Enjoy the perfect blend of indoor and outdoor living in this luxurious retreat. Welcome to The Ridge at Vista Point, where breathtaking views of the Juan De Fuca Strait, the Olympic Mountains, downtown Victoria, and the Sooke Hills define luxury living. Nestled serenely on the south side of Skirt and Bear Mountain, this exquisitely designed complex offers some of the largest floor plans on the market, with oversized outdoor areas that are perfect for entertaining. Each residence includes a secure underground parking space, storage locker, multi-head ductless heat pump for efficient heating and cooling, a gas cooktop, high-quality vinyl flooring, and quartz countertops throughout. Building amenities feature a state-of-the-art gym, community gardens, bike wash, dog wash, and outdoor patio for lounging. Residents enjoy access to Bear Mountain's world-class offerings, including two championship golf courses, an exclusive gym and pool, fine dining, scenic hiking trails, and more. Conveniently located with easy access to the TC1 highway and just minutes from essential amenities, The Ridge at Vista Point provides unparalleled luxury living. Show home open Saturdays from 1-3pm. Hard hat tours available by appointment only, visit our Vista Point website for more information. (id:60626)
Royal LePage Coast Capital - Westshore


