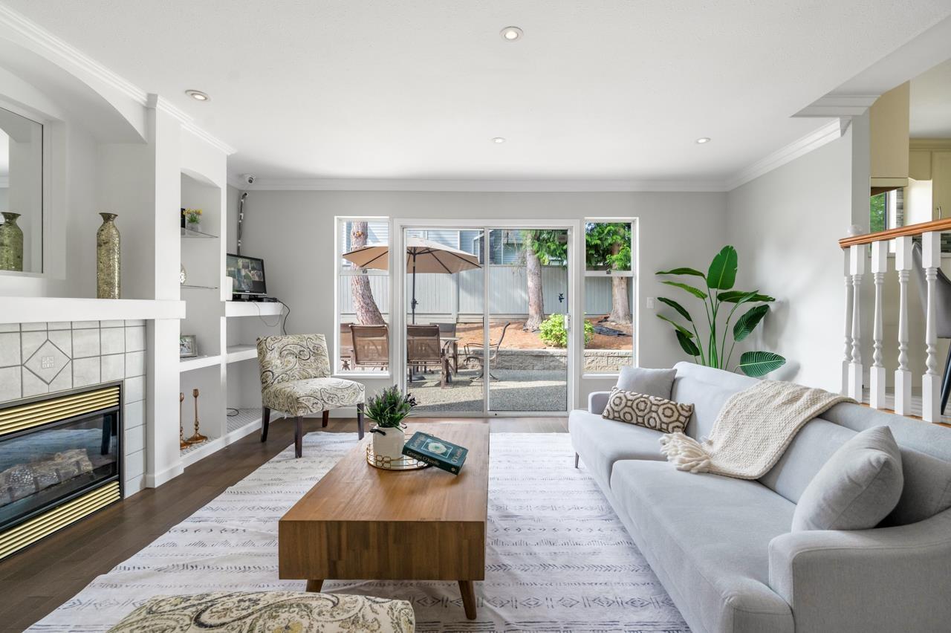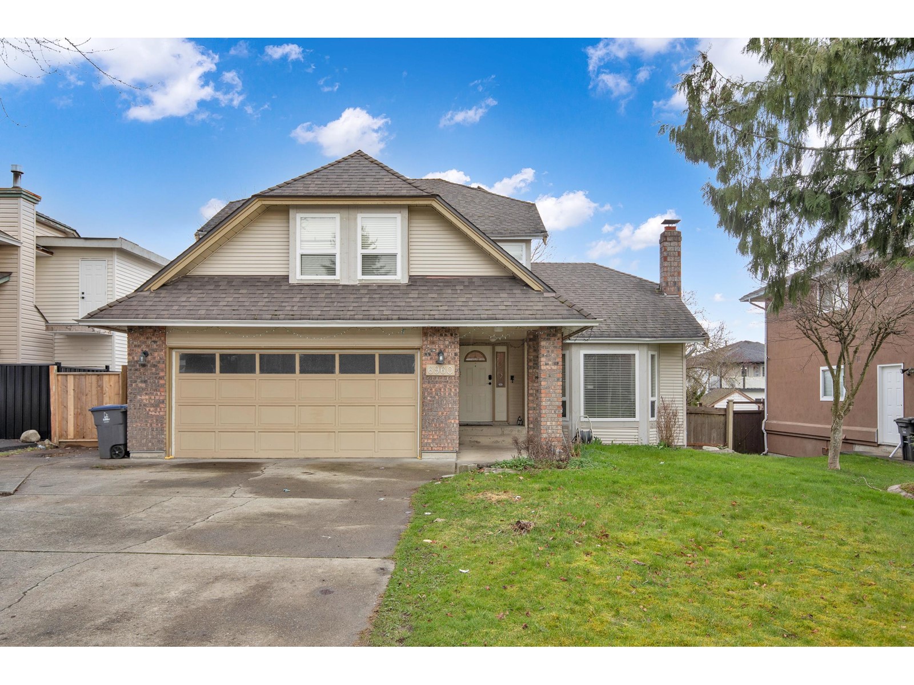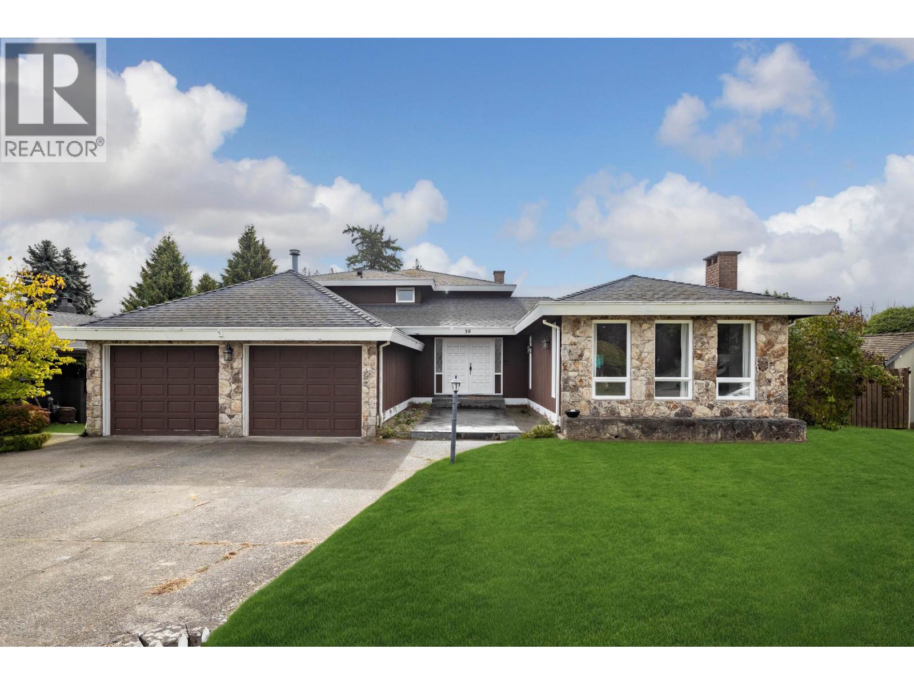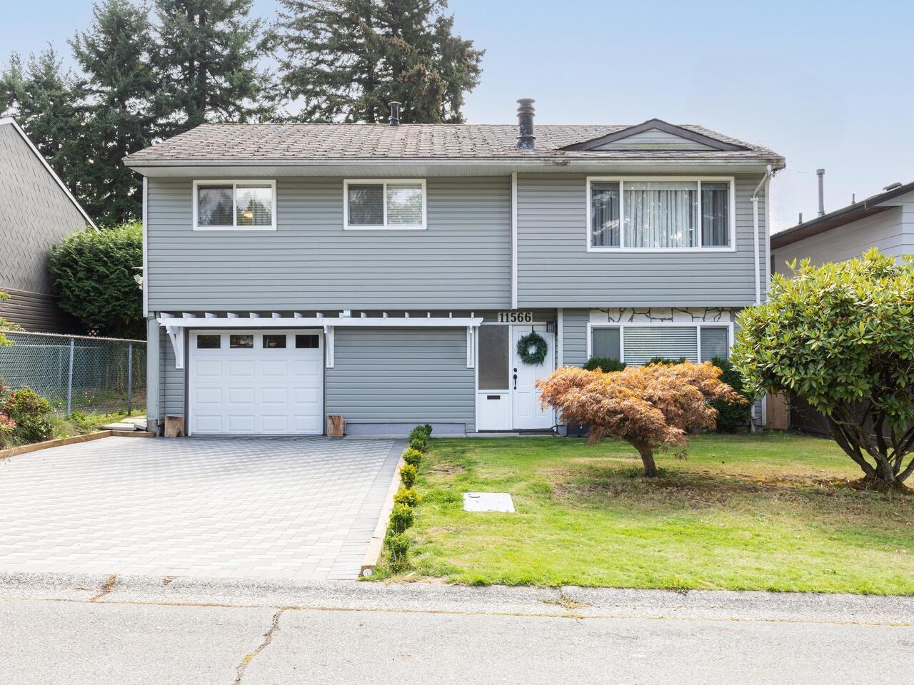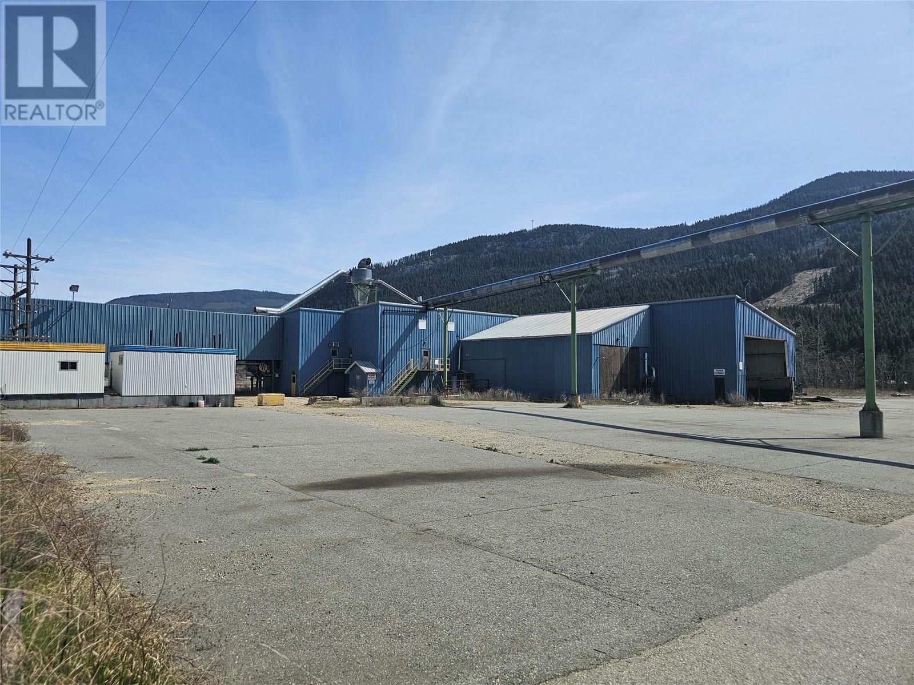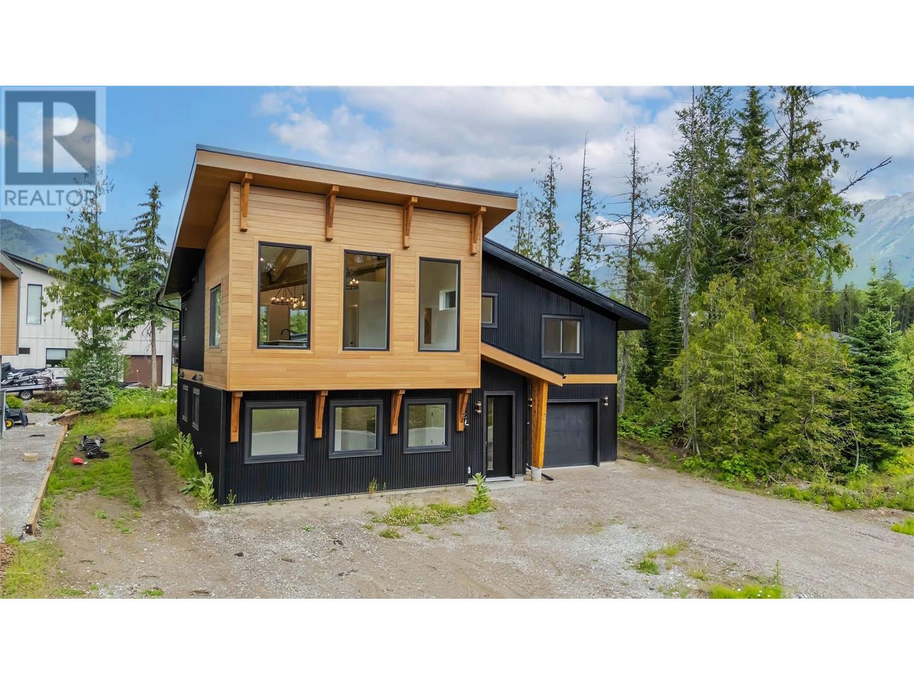16089 79 Avenue
Surrey, British Columbia
Rare thoroughly renovated cozy home situated on a corner lot in a beautifully quiet neighborhood. Intensive renovation including new LED lights throughout, remolded kitchen with newer appliances, engineering laminate flooring on the main and stairs, upstairs laminated; interior painting; remolded washrooms; radiant heating in the ensuite master bedroom washroom ; Furnace, Hot Water tank and A/C replaced/installed in 2022. Walking distance to Fleetwood Park and Fleetwood Secondary school. Come to feel the value-added work and make it your new home in this most desirable neighborhood. (id:60626)
Homelife Benchmark Titus Realty
116 678 Fairview Street
Coquitlam, British Columbia
Welcome to this stunning 3-bedroom, 3-bathroom corner townhome with 9´ high ceilings and desirable north and west exposures, bathing the home in natural light. This bright and spacious residence also includes a flex room and a dedicated office. Thoughtful upgrades include air conditioning, Nuheat Floor Heating in the master bedroom and ensuite, custom closet organizers, and elegant tile laminate flooring. Step out onto the large balcony off the living room, perfect for summer BBQs and entertaining. Enjoy the convenience of street-level access to the main floor. This home is just a 10-minute walk away to the SkyTrain, YMCA, Cottonwood Park, and all the amenities of Burquitlam. One parking stall and one storage locker included. (id:60626)
RE/MAX Crest Realty
21048 80a Avenue
Langley, British Columbia
Located in the heart of Willoughby Heights & Yorkson neighbourhood. Beautiful, bright and spacious craftsman styled home inc. engineered hardwood on main fl, spacious gourmet kitchen w/maple cabinets, quartz countertops, s/s appliances, undermount lighting, great room w/stone tv mantel, and cozy living room with stone fireplace. Schools, transit and Willoughby town centre in the vicinity. In the upper floor, master bdrm comes w/vaulted ceilings, en-suite and walk-in closet, and two bdrms share a Jack & Jill bathroom. AUTHORIZED FULLY FINISHED TWO BDRM LEGAL SUITE in the basement with a separate laundry room. Private back yard with patio, double garage and an extra 3rd parking spot. You wouldn't want to miss this chance! Call for a private showing! Open house Aug 2nd & 3rd (id:60626)
Sutton Group-West Coast Realty
6960 143a Street
Surrey, British Columbia
Nestled on a quiet no-thru street in Connemara Estates, this move-in-ready 2-story home sits on a spacious 7,000+ sq ft lot with BACK LANE in the heart of Newton. Offering 5 bedrooms, 3 bathrooms, and a double garage, this home is perfect for families. The patio door leads to a 26x16 sundeck, ideal for outdoor living. Upgrades include a renovated bathroom, new windows, roof, furnace (2025), hot water tank (2024), and a whole-house AC system (2025). Inside, you'll find oak spiral stairs, a large oak kitchen with an island, and extra parking for RVs. The fenced backyard offers back lane access, and the home is located just a 10-minute walk to Newton Exchange, elementary schools, daycare, parks, and a temple. Don't miss out-call today for a private showing! (id:60626)
Save Max Westcoast Realty Inc.
Exp Realty Of Canada
38 Deerfield Drive
Delta, British Columbia
Well location, Beautiful "Deerfield" with large 7513 SF lot and 2600 of living space, The 3 level split design with open plan inside, amazing private back yard. The best location plus excellent value. (id:60626)
Parallel 49 Realty
11566 Parkwood Place
Delta, British Columbia
The lot size is smaller, but the location is super. (id:60626)
Nu Stream Realty Inc.
243077 Range Road 255
Rural Wheatland County, Alberta
**Welcome to your dream acreage just minutes from Strathmore!** Enjoy the perfect balance of country serenity and city convenience with quick access to all amenities and an easy commute to Calgary via Highway 1. Set on 5 acres with paved access and no gravel roads, this impressive property offers breathtaking west-facing mountain views on clear days. The spacious, air-conditioned bi-level home offers over 3,760 sq ft of developed living space, featuring five bedrooms (plus two potential) and three full bathrooms. The primary suite is a true retreat with a large walk-in closet and a beautifully appointed ensuite with dual vanities. Recent upgrades include hardwood floors and a custom gourmet kitchen with granite countertops, ample cabinetry, and a large island—ideal for entertaining. The bright dining and living areas are framed by west-facing windows that capture stunning sunsets. The fully developed basement boasts in-floor heating and includes a large family room, three additional bedrooms, a full bathroom, a laundry room, and a versatile flex/storage space. The home is equipped with triple-glazed windows, Hardie board siding, a Dura Deck, two sump pumps, a boiler, a forced air system, and in-floor heating throughout. Central air conditioning keeps the home comfortable year-round. Outside, the 45' x 40' heated shop is a showstopper. It includes 220V power, 12-foot and 18-foot doors, and space to accommodate up to nine vehicles, making it perfect for car enthusiasts, contractors, or hobbyists. This is more than just a home—it's a lifestyle. Schedule your private viewing with your favorite real estate professional today. (id:60626)
RE/MAX First
2992 Mccorvie Street
Vavenby, British Columbia
Great value here, over 150 acres of Industrial land serviced and ready to go. Several large buildings still standing and can be converted to your needs. The 2 story office is in great condition. Priced well below assessed value, lots of options you can do here in converting the former Vavenby Canfor Mill site. (id:60626)
Royal LePage Aspire Realty
280 Porter Road
Kawartha Lakes, Ontario
22 ACRES PRIVATE country living at its finest. Nestled on a breathtaking 22-acre estate with no neighbouring properties abutting, this beautifully renovated raised bungalow in Kawartha Lakes offers the perfect balance of peaceful seclusion, family functionality, and high-end upgrades all just a short drive to major highways and the GTA. With over $150,000 in professional renovations and upgrades completed inside and out, this home is truly move-in ready. The open-concept main floor has been fully updated with modern finishes, a bright and flowing layout, and spacious living areas designed for entertaining and everyday comfort. With 3+1 bedrooms and 3 bathrooms, this home easily accommodates families, guests, or multi-generational living. The heart of this property is the massive backyard deck an entertainers dream. Whether you're hosting a large summer gathering or need space for all the kids' outdoor toys, this deck delivers on space without sacrificing the peaceful backdrop of country life. Step off the deck and enjoy the hot tub tucked under a charming gazebo, unwind with a view of the trees, or watch the kids enjoy their own park-style playground setup right in your own backyard. Adventure awaits beyond the yard, with private ATV trails, wide open space, and creeks winding through the property perfect for nature walks, recreational rides, or simply enjoying the tranquility of the land. The fully finished basement offers a versatile living space for relaxing, entertaining, or setting up a home office, with direct access to the attached, heated garage. The garage is a standout feature fully drywalled, equipped with its own furnace, a TV setup, and direct access to both the backyard and basement. Its the perfect spot to work on your toys, set up a home gym, or create the ultimate hangout zone. Rural home feels, but this home is located just minutes from both HWY 407 and HWY 401 and seconds to HWY 115 offering incredibly easy access to the GTA/Durham Region. (id:60626)
Tfg Realty Ltd.
2250 Dunedin Road
Oakville, Ontario
Situated in prestigious Southeast Oakville in one of the area's top school districts, this beautifully maintained raised bungalow rests on a mature tree-lined lot with excellent exposure. Sunlight pours into the open-concept living and dining area through a stunning wall-to-wall bow window, while sliding glass doors provide effortless access to the two-tiered deck and private, fully fenced backyard, perfect for entertaining indoors or out. The stunning custom kitchen offers a picturesque view of the backyard and showcases gleaming quartz countertops, stainless steel appliances, and an abundance of cabinetry for optimal storage. The main level is finished with rich dark hardwood flooring, crown moulding, three generously sized bedrooms, and tastefully updated bathroom. Retreating down the hardwood staircase, the lower level offers a spacious and inviting family/rec room with a gas fireplace, custom built-ins & wainscotting, and another impressive bow window. Additional highlights include a versatile office or fourth/guest bedroom with a Murphy bed, a second updated full bathroom, an oversized laundry area, and convenient inside entry from the garage. Exterior features include elegant armour stone steps, interlocking pathway, professionally landscaped retaining walls and manicured gardens (2018). Ideally located close to top-rated schools, shopping, highways, churches, and the lake, this exceptional home offers the perfect blend of comfort, style, and location. (id:60626)
Royal LePage Real Estate Services Ltd.
40 Barber Drive
Halton Hills, Ontario
This beautifully maintained Brookfield home is ideally located within walking distance to shopping, schools, parks, and more. The grand foyer welcomes you with elegant tile flooring, a convenient 2-piece bath, and direct access to the garage.The main level features a spacious open-concept living and dining area with gleaming hardwood floors perfect for everyday living and entertaining. At the rear of the home, the kitchen offers a bright breakfast area overlooking the beautifully landscaped backyard, complete with a custom-built gazebo.Enjoy the added curb appeal and functionality of patterned concrete surrounding the exterior, along with a newly installed front door and garage door. Both main-floor bedrooms feature private 4-piece ensuites, offering comfort and convenience.The lower level presents incredible potential and can easily be converted into an in-law suite or rental unit, providing excellent income opportunity.Additional updates include a 3-year-old furnace, air conditioning unit, and hot water tank all owned as well as a 1-year-old dishwasher.This home is truly a must-see! (id:60626)
Stonemill Realty Inc.
2 Huckleberry Place
Fernie, British Columbia
Welcome to modern mountain living in this beautifully designed new build located in the desirable Cedars community. Completed in 2025, this contemporary home blends sleek design with natural elements, offering a perfect balance of style and function. Step into the spacious entryway and head upstairs to the bright and airy main floor. Here you’ll find an open-concept kitchen, living, and dining area with vaulted ceilings, exposed wood beams, and large windows that frame panoramic mountain views in every direction. The kitchen is thoughtfully designed and flows seamlessly into the dining space, which opens onto a private back deck—ideal for relaxing or entertaining. The upper level features two bedrooms, including a primary suite complete with a walk-in closet and a spa-inspired ensuite. A second full bathroom, large walk-in pantry, and convenient laundry space round out this level. On the lower floor, a fully self-contained 2-bedroom, 1-bathroom legal suite offers excellent income potential or space for extended family. With modern finishes and a full kitchen, this suite is a rare and valuable bonus. Additional features include an attached garage, a utility room, and ample storage. Whether you’re into skiing, biking, or hiking, The Cedars is ideally located between Fernie Alpine Resort and downtown Fernie—just minutes from world-class trails and mountain adventures. Don’t miss your chance to own a brand-new, move-in-ready home in one of Fernie’s most sought-after communities. (id:60626)
Century 21 Mountain Lifestyles Inc.

