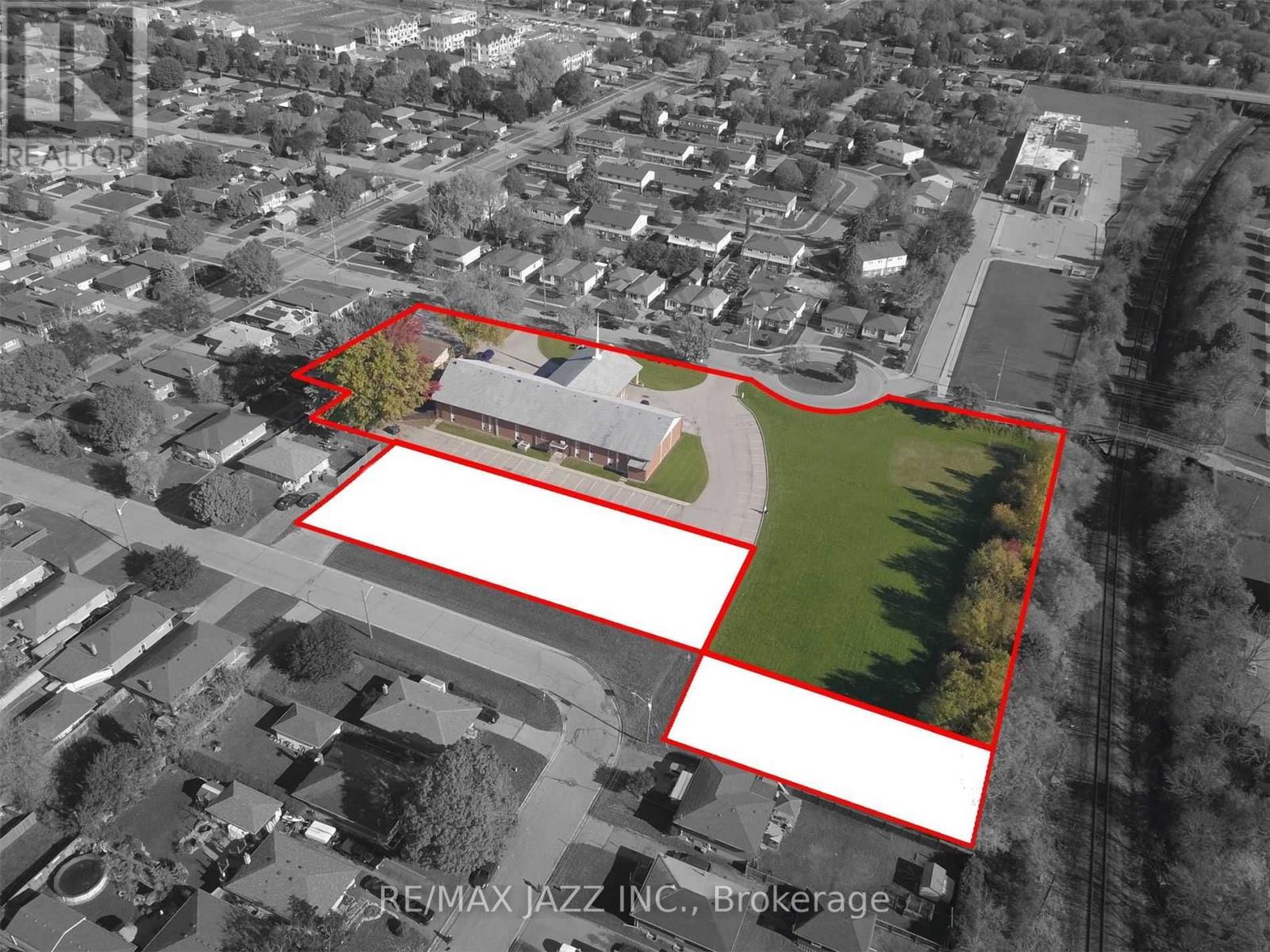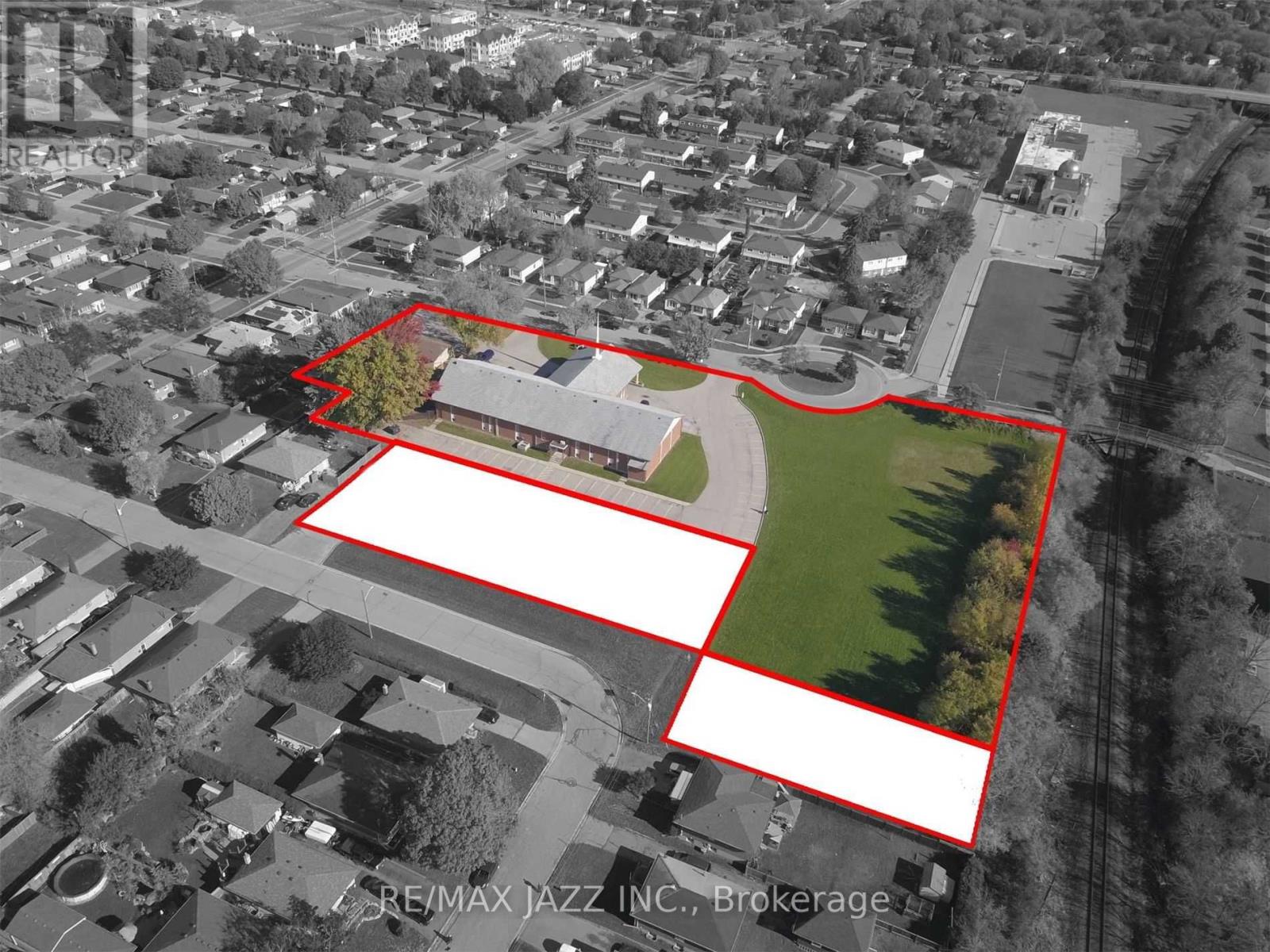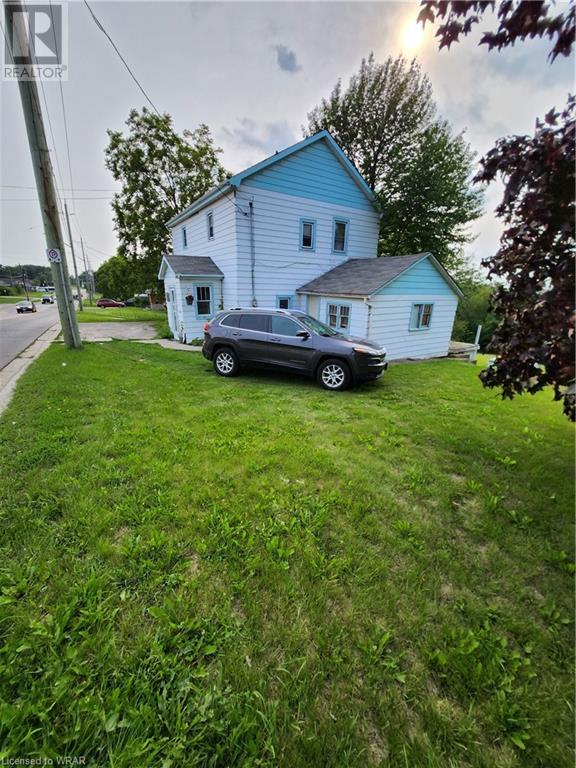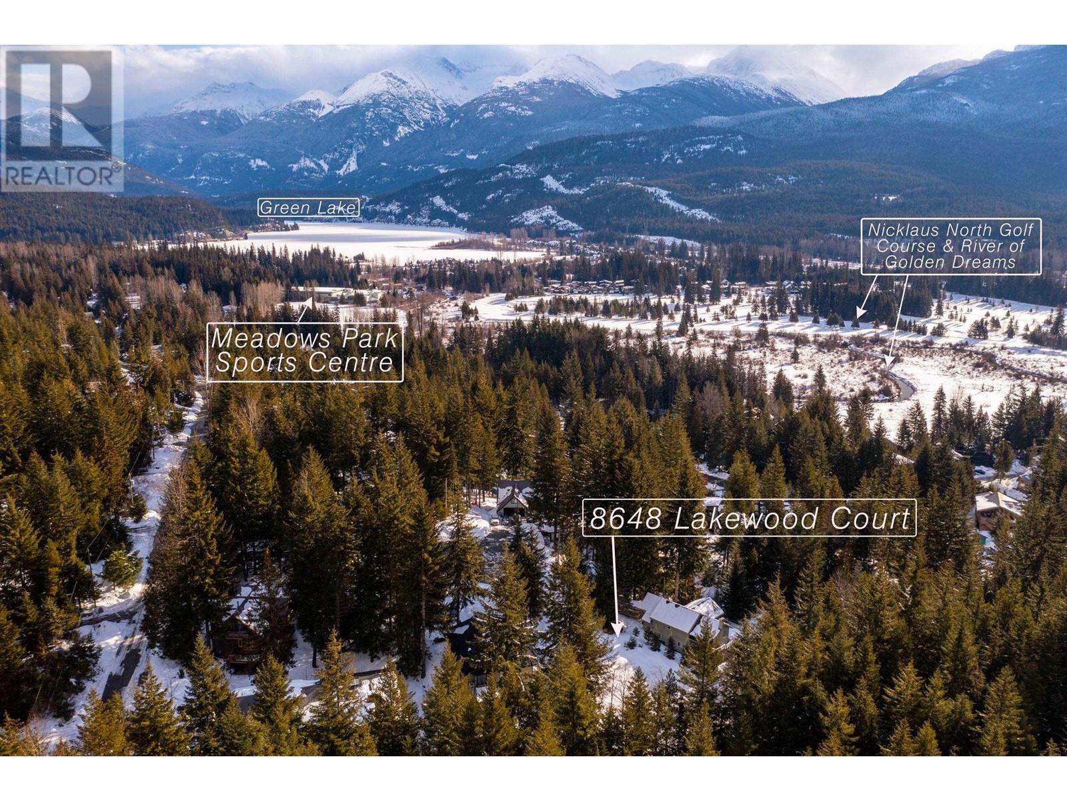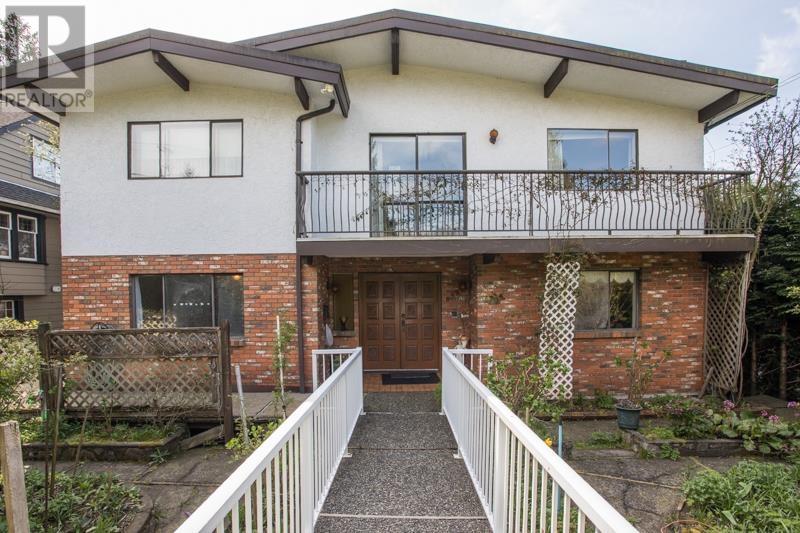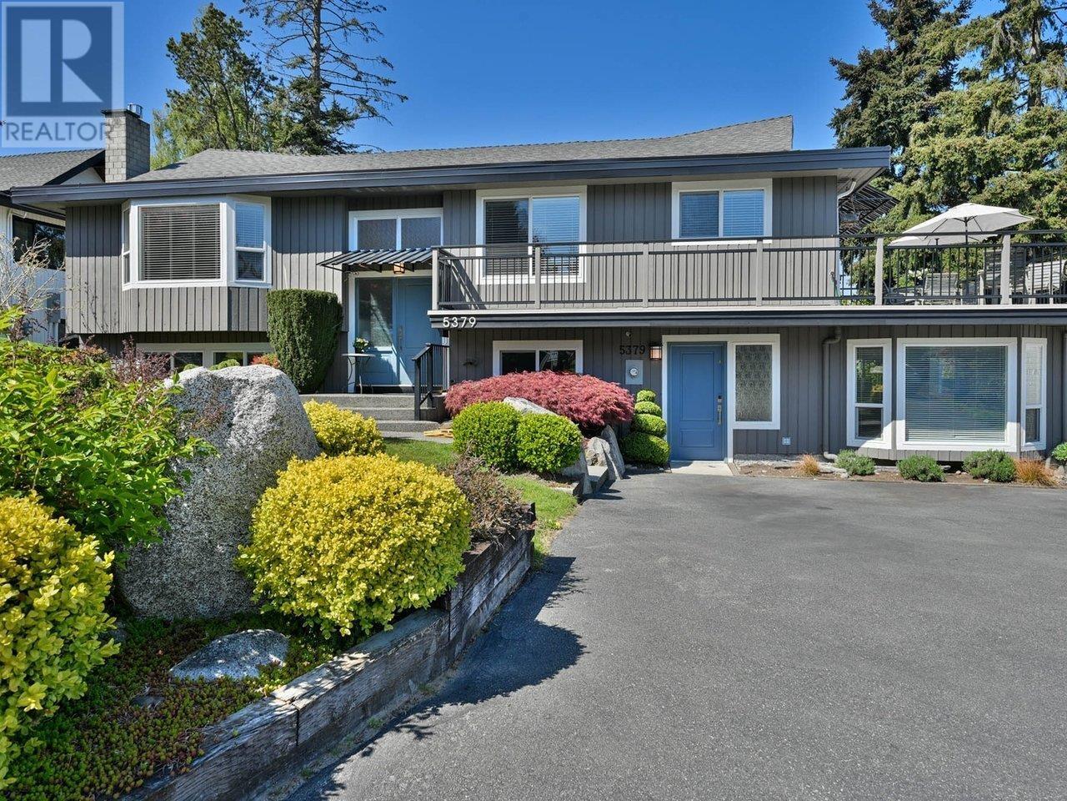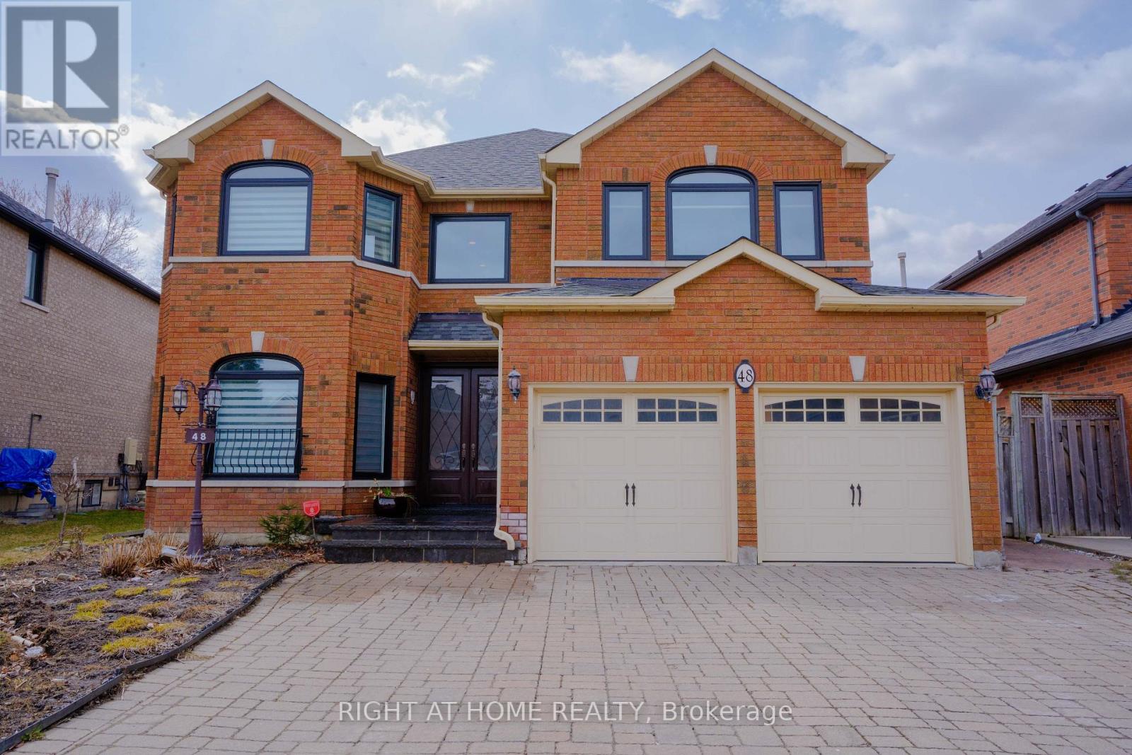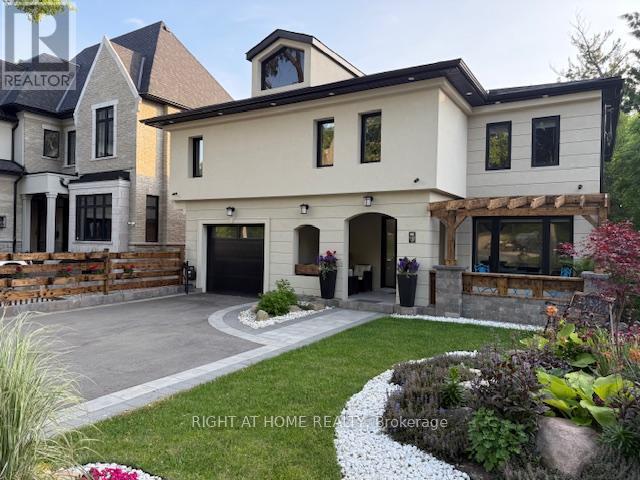57 Lake Heights Pl
Nanaimo, British Columbia
Step into a breathtaking lakeside dream at 57 Lake Heights Place, your personal sanctuary nestled in the heart of picturesque Pleasant Valley! Overlooking the tranquil waters of Green Lake, this stunning property boasts not only a luxurious main residence, but also a charming guest cottage and a delightful 1-bedroom suite with a private entrance. Revel in the meticulous and upscale renovations that have transformed this 6-bedroom, 5-bathroom oasis into a masterpiece of design and comfort. The main residence features 4 generously-sized bedrooms, 3 spa-like bathrooms, and ample storage space for all your belongings. High-end finishings are evident throughout, creating a harmonious blend of elegance and warmth. The inviting 1-bedroom suite exudes charm and is perfect for extended family or as a potential income-generator. Meanwhile, the lovingly updated guest cottage offers an additional 1-bedroom and a bright, open-concept kitchen and living area. Step outside and prepare to be enchanted by your personal paradise. The private dock invites you to savor serene mornings with a cup of coffee or magical evenings under a canopy of stars. Green thumbs will delight in the endless gardening possibilities for cultivating fruits, vegetables, and blossoming flowers. Rest easy knowing that the property is safeguarded by a top-of-the-line 20KW home generator with auto transfer switch, ensuring your comfort and peace of mind. Don't let this extraordinary, one-of-a-kind lakeside retreat slip through your fingers.! All measurements are approximate. (id:60626)
RE/MAX Professionals
329a Clinton Street
Toronto, Ontario
Welcome to this stunning end-unit home (feels like a semi-detached), featuring 4 bedrooms and 5bathrooms, thoughtfully designed to blend modern luxury with timeless Victorian charm. Step inside to soaring ceilings and hardwood floors throughout. The bright bay window fills the space with natural light, while the open-concept main floor offers a custom gourmet kitchen perfect for both everyday living and entertaining. The elegant living and dining areas are highlighted by a floating gas fireplace and a striking accent wall crafted from100-year-old reclaimed barn wood. A rare main-floor mudroom with a convenient two-piece powder room adds to the home's functionality. Upstairs, you'll find four spacious bedrooms, including a king-sized second bedroom with a spa-inspired ensuite. The primary retreat is located on the third-floor loft, featuring skylights, a private 5pc ensuite, and an abundance of natural light. The fully finished basement includes an additional shower room, offering even more living space. Parking is available via the laneway, and the home is situated on one of the most sought-after streets in the neighborhood just a short walk to Bloor Street, College Street, popular restaurants, and the subway. This home offers the perfect balance of style, comfort, and convenience. (id:60626)
Century 21 Atria Realty Inc.
374 Farewell Street
Oshawa, Ontario
Opportunity To Create And Purchase New Lots Along Rear Of 374 Farewell Street. Cin And R2 Zoning May Support Res Development With Guelph St & Crerar Ave Frontages. See Photo Concept Showing Potential For 6 Semi-Detached Bldgs - 12 Semi-Detached Dwellings. Other Concepts May Be Considered For Up To 3,000 Sq M Of Land, Along Rear Frontage. The Seller Is Looking For A Trusted Development Partner/Buyer To See This Through Land Severance And Development Process. **EXTRAS** Water & Storm Sewer Believed To Be Along Guelph/Crerar Frontage, But Without Service Connections. Sanitary Believed To Terminate South Of 365 Guelph St. Buyer To Do Own Due Diligence On Development Potential. Property Taxes Not Yet Assessed (id:60626)
RE/MAX Jazz Inc.
374 Farewell Street
Oshawa, Ontario
Opportunity To Create And Purchase New Lots Along Rear Of 374 Farewell Street. Cin And R2 Zoning May Support Res Development With Guelph St & Crerar Ave Frontages. See Photo Concept Showing Potential For 6 Semi-Detached Bldgs - 12 Semi-Detached Dwellings. Other Concepts May Be Considered For Up To 3,000 Sq M Of Land, Along Rear Frontage. The Seller Is Looking For A Trusted Development Partner/Buyer To See This Through Land Severance And Development Process. **EXTRAS** Water & Storm Sewer Believed To Be Along Guelph/Crerar Frontage But Without Service Connections. Sanitary Believed To Terminate South Of 365 Guelph St. Buyer To Do Own Due Diligence On Development Potential. Property Taxes Not Yet Assessed (id:60626)
RE/MAX Jazz Inc.
10989 Maddock Avenue
Lake Country, British Columbia
Stunning residence located in the prestigious Okanagan Centre area of Lake Country! With 4 bedrooms + media room + an office/den, 4 bathrooms, and 3600+ sq.ft. on a 1.15 acre lot, this is a turn-key 2014-built home that offers great proximity to the water. Upon entering the property, you are greeted by an abundance of parking that lead you to your oversized double-car garage. Boasting 10' ceilings and engineered hardwood on all levels, almost every room has a spectacular view. The infloor heated lower level includes a full bedroom, 3-pce bathroom, laundry, and a sound insulated media room. The main level offers a spacious kitchen that opens to the dining and living rooms, as well as a large lakeview office space, perfect for those working from home. The kitchen has stainless steel appliances, granite countertops, large island , and a walk-in pantry. The back patio and garden offers a retreat from the afternoon sun and access to a large upper yard and wild space, while the screened front deck offers unparalleled outdoor living directly facing sunsets over Okanagan Lake. Upstairs, the 3-bedroom layout is great for families, with 2 bedrooms serviced by a 4-pce bathroom, and a spacious primary bedroom with balcony access and a large 5-pce ensuite that includes a soaker tub.The main and upper levels decks are both engineered for hot tubs! Okanagan Centre is known for its public lakeshore areas, the boat launch, cafes, wineries, and a quaint community that can't be replicated. (id:60626)
Sotheby's International Realty Canada
375 Queen Street W
Cambridge, Ontario
This property at 375 Queen St W is being offered with 397 Queen St W & 383 Queen St W for a total of 1.926 acres. This group of properties is being sold for their multi-unit development potential. Please note the vacant land between 397 & 383 is also listed & would also consider being part of a larger project. It is listed under LAND with an address of N/A Queen St W & is 1.59 acres. Frontage across all 4 total approximately 470 feet. Total acres if all 4 were together would be approximately 3.5 acres. Fabulous views of the Speed River Riverlands. The River meets quaint & picturesque downtown Hespeler just down Queen Street. Walking distance to shopping & schools. Easy access to HWY 401 & HWY 24. The area is currently experiencing new multi unit developments. The Sellers have done considerable studies which include: An Environmental Impact Study, a Tree Management Plan, and a Functional Servicing Report. Several concepts of various densities & types of housing have been prepared by the Sellers Planners. (id:60626)
Royal LePage Wolle Realty
8648 Lakewood Court
Whistler, British Columbia
Nestled in a tranquil cul-de-sac, this magnificent home site boasts breathtaking view potential of Whistler and Blackcomb mountains, providing the perfect backdrop for your dream mountain home. This prime lot backs onto lush green space and Agnew Creek, offering excellent privacy and tranquility. Located in close proximity to the Valley Trail system, Whistler Secondary, world-class biking trails, and the Meadow Park Sports Centre, this exceptional property offers an array of recreational activities for the active and adventurous. Or, you can embrace the serene surroundings and enjoy the convenience of Alpine Café. Indulge in the ultimate mountain lifestyle and make 8648 Lakewood Court your own luxurious oasis in the family-friendly local's neighbourhood of Alpine Meadows. (id:60626)
Whistler Real Estate Company Limited
635 E Keith Road
North Vancouver, British Columbia
CITY & WATER VIEWS!!! Big solid house ready for a cosmetic update! Come see this 1980 time capsule built and being sold by the original owner. This immaculately kept home shows true pride of ownership and has HUGE POTENTIAL to be a stunning reno. See photo of a similar renovation. Full Legal Suite below creates a great option for multi-generational living or large mortgage helper. The current suite is handicap-accessible with its own entrance, but can also easily be reconfigured back into the home fully or partially. House also has a double extra large and over-height attached garage which adds an additional 621sqf with a view covered sundeck to watch the evening sunset over Downtown. UNFINISHED SPACE below of 1529sf accessible from inside or outside. EASY TO SHOW! (id:60626)
RE/MAX Real Estate Services
5379 Rawlins Crescent
Delta, British Columbia
Exeptional Home in family sought after Pebble Hill location. Completely renovated top to bottom. legal 4 bedroom suite below . 24'x 24 " separate garage/workshop building. Huge sundeck overlooking private fenced yard. A full Renovation List too numerous to mention. A must see bright and fresh home for a family, extended family or mortgage helper with a rare 4 bedroom legal suite OR enjoy this whole beautiful home with a media room, home office, gym, and Den, and summer kitchen, with doors that open to private patio deck and yard. The perfect Entertainers Dream. RV parking, Separate garage and parking for 10 cars. (id:60626)
Multiple Realty Ltd.
48 Vaughan Mills Road N
Vaughan, Ontario
WELCOME TO THIS EXQUISITE 4+2 BEDROOM HOME WITH A BASEMENT APARTMENT! Immaculate 3,400 Sqft family home in the heart of Woodbridge with 2 professionally finished basements, featuring a separate entrance and a 2-bedroom apartment . Crown moulding on the main floor, a large family room, and a private large backyard. Great location for your dream family home. Main floor laundry and entrance to the garage. Large driveway. The basement is professionally finished, with 3 bedrooms, 2 recreation rooms, kitchen, and a laundry area with a separate entrance. Large, breathtaking lot, steps from the Humber River and lush conservation. Gourmet kitchen with gas burners and a breakfast area that leads to a huge, breathtaking backyard. $$$ spent on upgrades. The interior of this home features crown mouldings and pot lights. The family-sized kitchen includes an oversized island, upgraded appliances, and a walkout to the backyard. The primary bedroom offers a newly renovated 5-piece en-suite and a walk-in closet. Newly renovated main bathroom, new furnace, new roof, and all new windows. (id:60626)
Right At Home Realty
14-18 Secord Drive
St. Catharines, Ontario
Well-maintained, fully leased investment opportunity located in a busy commercial corridor in St. Catharines. Several recent building improvements. WALT of 2.9 years remaining and cap rate of 6.25%. All tenants have lease agreements with rent escalations and options to extend, offering stable income. Ample on-site parking and the current zoning offers a wide range of permitted uses. Contact listing agent for more information and financials. (id:60626)
Colliers International Niagara Ltd.
Exp Realty
1482 Old Forest Road
Pickering, Ontario
Stunning -Just Completed- Multi-Generation Home, Approx. 4,200 sqft of Livable Area Located in One of Pickering's Most Desirable & Friendly Premier Area, Quiet & Upscale Rouge River Neighborhood, Highly Sought-After. Forested Backyard Oasis W/ Sprawling Grounds, Expansive Deck& Patio, Professional Landscaping. featuring a 7 Car Parking spots, a finished above Grade 2 B.R. Legal Apartment, W/ Exclusive Large Deck, separate entrance, in-suite Laundry, Rented $2,500/M + share of utility Bills, A+++Tenant willing to stay. Ground Floor Features an Outstanding Family Room W/ Gas Fireplace combined with the Kitchen &the Solarium, Walk-Out to Summer Breath-Taking Breakfast Deck Overlooking the oasis forest-like backyard and the forest of the Rouge River, Combined Living Room and Dining Room with a picturesque window overlooking the magnificent well-landscaped Front Yard. Garage is roughed-in for Gas Heater, Kitchen Deck is Roughed-in for Gas BBQ. Impressive Solarium, outstanding Entertainers all seasons Gem & Breakfast, Walls and Ceiling are Glass W/ Low-E Double Glazed, Porcelain floors W/ under Floor heating and private Hot & Cold AC, This Solarium features a breakfast area and an exercise space overlooking the unobstructed views of the Ravin from above. Large eat-in Gourmet Chefs Kitchen W/ Designer Cabinetry, Oversized Centre Island, Best-In-Class Appliances, W/oversized island & fruit sink, Water Fall Quartz countertop and Back splash, modern glass stair railings on Accent Walls. Second Floor Features 4 Bedrooms, an Impressive Primary Suite W/ Fireplace, His Closet and Her Lavish Walk-In Closet & Opulent Ensuite W/ Freestanding Tub & Spa, a second master ensuite & 2 more Bedrooms, Coffee Station, Shelved Landry and Linen Closet. Minutes to Top-Rated Schools, Parks, Transit, Major Highways & Amenities, minutes to GO-Train,40 min. to Toronto via GO train. (id:60626)
Right At Home Realty



