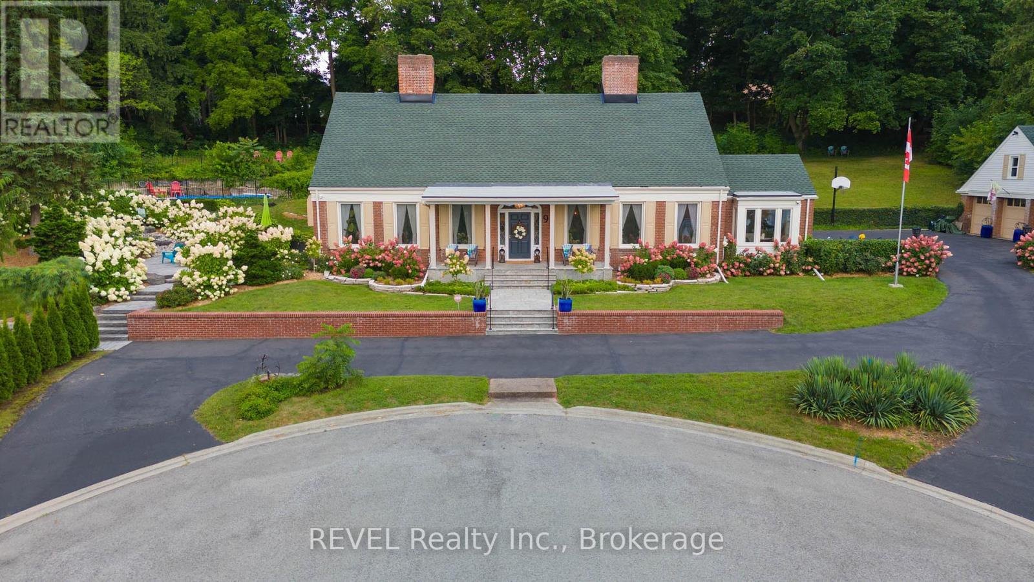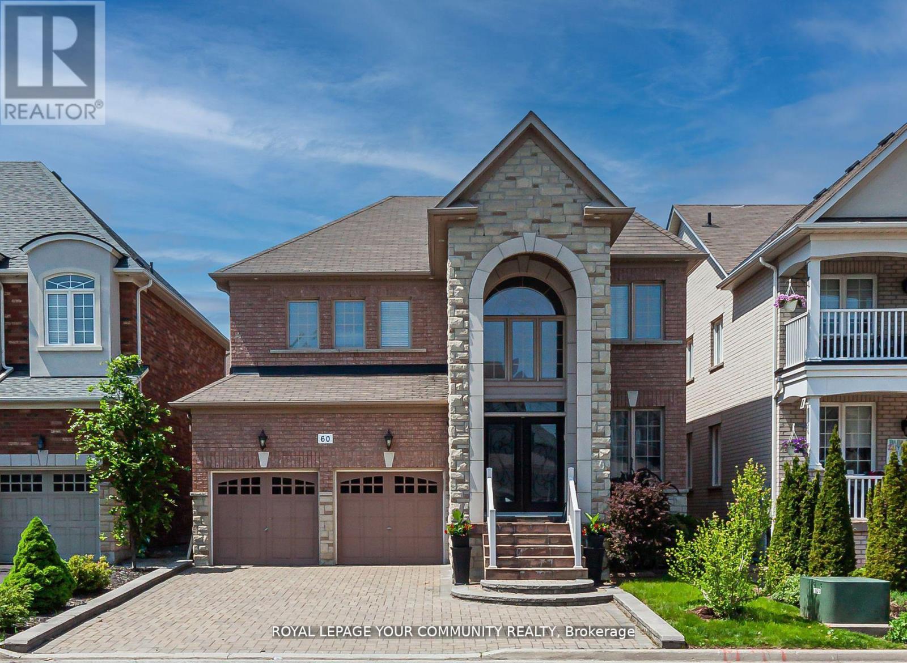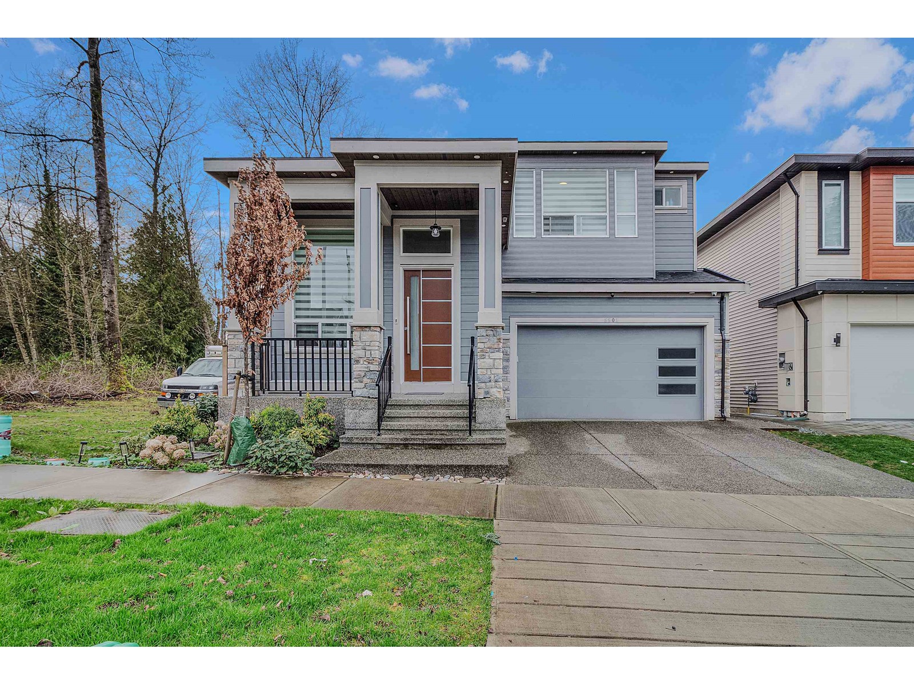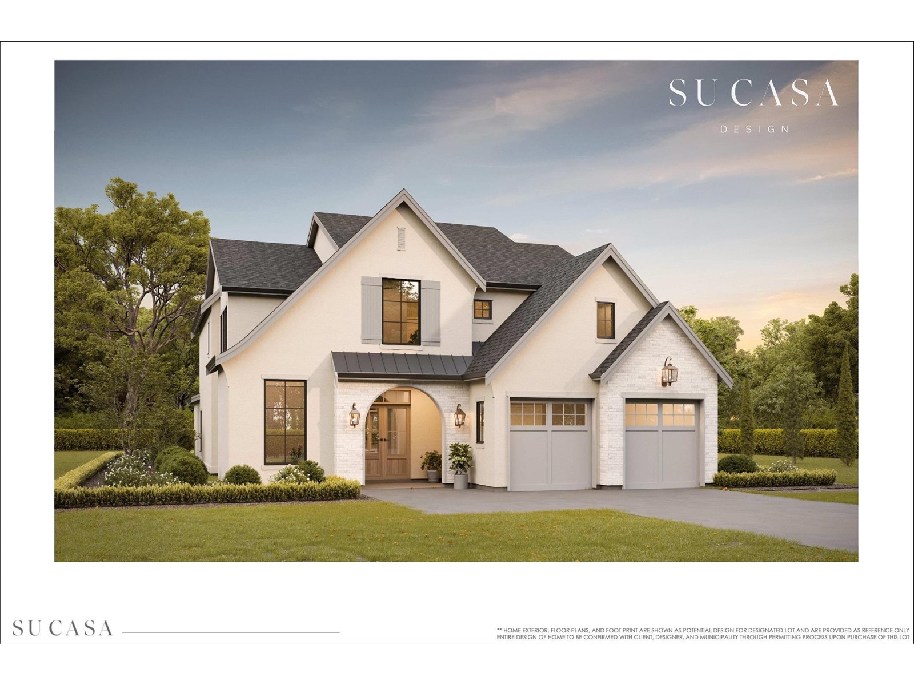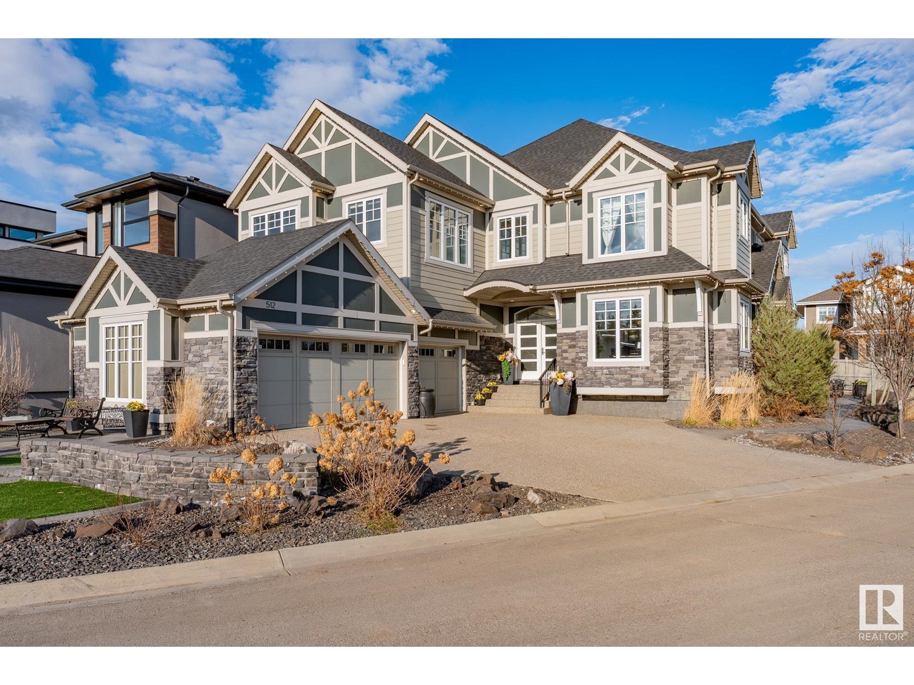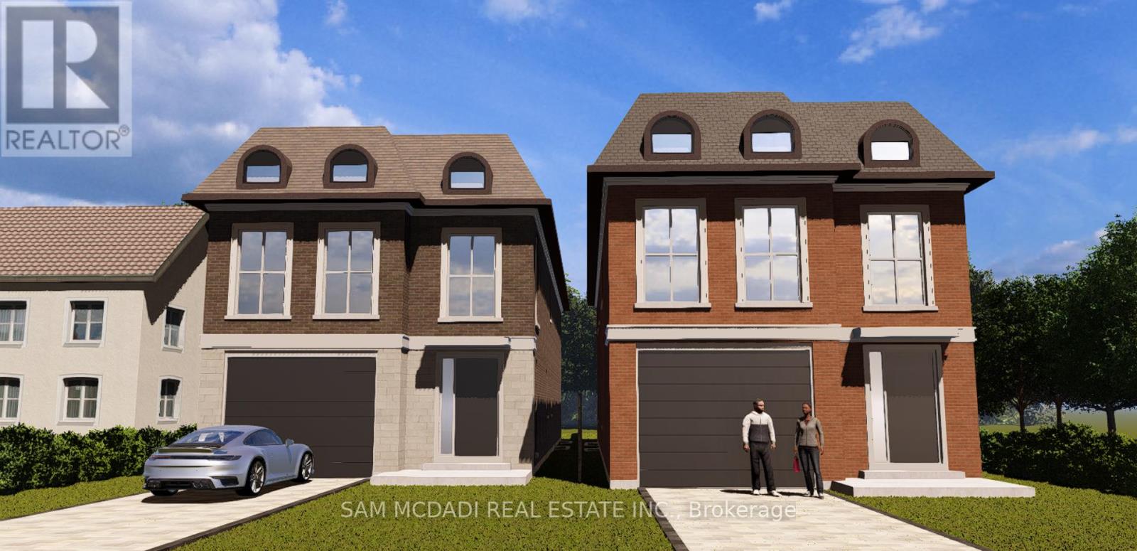9 Shaldan Lane
Pelham, Ontario
LOCATION LOCATION LOCATION!!! Here is a rare opportunity to own this stunning grand estate built as a replica of a double red brick Georgian Manor. This property exudes timeless elegance and has been owned and lovingly maintained by the same owner for the past 33 years. Perched on the top of the hill, this home allows you to enjoy the spectacular sunrise views of the Niagara Falls skyline. New pool liner June 2025. 2023 updates include custom sliding doors and shutters, custom wrought iron handrails, all hardwood flooring refinished including custom oak staircase, original custom oak parquet and plank Douglas fir, pool filter. 2021 updates include porch rebuilt, shingles and eavestroughs, kitchen breezeway, all windows including basement and outbuildings. Top notch security system. Soaring 10' ceilings, solid brass door knobs and custom millwork throughout plus three marble wood burning fireplaces creating an atmosphere of grandeur. Artistic plaster ceiling, with Italian alabaster marble 24K gold dipped chandelier. Huge 24.5'X30.5' detached triple car garage with steel beam construction complete with full loft. Updated plumbing and electrical. A short stroll to Pelham town square for summer bandshell concerts, supper and farmers market, Summerfest, Meridian Center, Steve Bauer trail, gourmet restaurants, grocery stores and charming shops. Minutes to golf courses, wineries, orchards and bakeries. Imagine wandering through a sea of hydrangeas, past a serene armour stone waterfall, and along a stone path leading to a private, wrought iron gated oasis. Here, you will find an inviting heated 20'X40' inground pool plus a 14'X14' change house. Invisible fencing around the perimeter of the property. Complete package: privacy, stunning sunrises, stargazing, gorgeous views and mature trees creating a bird watcher's paradise. This rare blend of luxury, location, and lifestyle is ready for you to enjoy just in time for summer. Must be seen to be appreciated! (id:60626)
Revel Realty Inc.
24 Mclennans Bch Road
Brock, Ontario
Enjoy sunsets from this west-facing Lake Simcoe home, on a quiet dead-end street in a sought-after neighbourhood. This bright two-storey residence is designed for effortless entertaining, with principal rooms overlooking the lake and a spacious eating Cameo kitchen featuring granite countertops, stainless steel appliances, a centre island, and walkout access to a composite Trex deck with plexiglass railing. Oak hardwood floors flow through the dining and living rooms, highlighted by a three-way gas fireplace. A sunroom with a bay window, main-floor powder room, and a generous primary suite complete this level. The primary bedroom boasts vaulted ceilings, a three-piece ensuite with a porcelain walk-in shower and stone vanity, plus a convenient walkthrough laundry and storage area. Upstairs, vaulted ceilings overlook the living room and lake, leading to two spacious, tastefully designed bedrooms, each with double closets and broadloom carpeting, and a four-piece bathroom. The finished walkout lower level is an entertainers retreat: a soundproof theatre room with plush broadloom and pot lights; an office with natural light; a three-piece bathroom; and an ample-sized bedroom. The family room offers water views, custom sealed high-density laminate flooring, a large bay window, and French doors opening to a shaded interlock patio framed by manicured gardens, armour stone accents, and privacy hedges. Outdoors, enjoy a fire pit, dock in box with a party platform, and a custom steel breakwall along the shore - all monitored by front and back security cameras. Additional highlights include custom blinds and pot lights throughout, major additions and renovations completed 13 years ago, a detached insulated 3420 garage with a boat storage bump out, and 13-year-old long-life architectural shingles. With natural gas, municipal services, high-speed internet, minutes to all amenities, and just one hour to the GTA, this waterfront home is ready for you to make summer memories! (id:60626)
Royal LePage Kawartha Lakes Realty Inc.
516 Quail Ridge Drive
Aurora, Ontario
Welcome to the Extraordinary Lifestyle at Beacon Hall. A Secure Gated Condominium Community Surrounded by 260 acres of Rolling Hills & Pine Forests with a World Class Golf Course in your Back Yard. This Spectacular Home is one of 46 Forested Residences with a total of only 80 Residences on this Magnificent Property. Gate House with 24 Hour Security Guard for the utmost privacy & security. This Outstanding Community is unparallel to any other gated community in the area. This Home has been updated to give it an elegant but comfortable traditional feel. New Kitchen with Built-in Appliances, Quartz Counters, Porcelain tiles, updated bathrooms. Media Room with projector & screen, Built-in in Bar & Wine fridge (id:60626)
RE/MAX Hallmark York Group Realty Ltd.
60 Wozniak Crescent
Markham, Ontario
Welcome to this Stunning & Gorgeous 50ft Wide Property in High Demand Wismer! Original Owner; Porch Sliding Glass Doors for Added Security; Floor Area approx. 4300 sq ft, Over 6000sq ft Living Space on Three Levels; 10Ft Ceiling on Main, 9Ft on 2nd and Bsmt, Large Open Concept Layout & Pot Lights Throughout; 12Ft Ceiling Main Floor Office; Luxurious &Upgraded Kitchen with Oversized Centre Island Opens Up to Another Dining/Entertaining Area; Additional 14Ft Ceiling Bright Family Room W/O to Balcony on 11/2 Level; Each Bedroom on 2nd Has Individual Ensuite Bath; Professional Finished Bsmt Includes a Huge Entertainment Area & a Kitchenette for Extra Space &Versatility. Top Ranking DONALD COUSENS PUBLIC SCHOOL, BUR OAK SECONDARY SCHOOL & (IB) MILLIKEN MILLS HIGH SCHOOL ZONE. Minutes to School, Park, Playground & Public Transit. Ideal Home for Family Living. Must See! (id:60626)
Homelife Landmark Realty Inc.
60 Pantano Drive
Vaughan, Ontario
Gorgeous elegance!! Welcome to an entertainers dream home! Located in desirable location of Thornhill Woods on a quiet, no sidewalk street within walking distance to parks, schools, shops and transportation. This bright, sunny, east/west exposure executive home offes amazing open concept layout perfect for entertaining friends and family with plenty of parking on large driveway. Numerous upgrades for comfort and style include: hardwood floors throughout, 24 x 24 ceramic Chef's kitchen with B/I appliances, updated bathrooms, mouldings, pot lights, new roof and so much more! Don't miss this spacious, luxury home!! (id:60626)
Royal LePage Your Community Realty
22 Tillingham Keep
Toronto, Ontario
Welcome to 22 Tillingham Keep, a beautifully maintained home nestled in the prestigious and secure Balmoral community. Boasting approximately 2,900 sq. ft. above grade, this spacious residence features 4 generously sized bedrooms, including a primary suite with a walk-in closet and a 4-piece ensuite. Hardwood floors span the upper level, adding warmth and elegance throughout. The fully finished basement offers exceptional versatility with a full bathroom and flexible space ideal for a home office, gym, or in-law suite. The chef-inspired kitchen is equipped with high-end appliances, ample cabinetry, and a large island, seamlessly connecting to a bright breakfast area that overlooks the expansive, tree-lined backyard perfect for entertaining or enjoying quiet privacy. Located on a quiet, low-traffic street in one of Clanton Parks most sought-after enclaves, this home is just minutes from top schools, parks, shopping, transit, Allen Road, and Highway 401. (id:60626)
RE/MAX Realtron David Soberano Group
5901 141 Street
Surrey, British Columbia
Luxurious Living with Room for Everyone - Over 3,100 SF of Elegance and Comfort. With Central A/C, Step into this stunning open-concept home that seamlessly blends space, style, and functionality. Boasting 7 bedrooms and 6 bathrooms, this residence offers high ceilings and premium finishes throughout, perfect for modern family living. The heart of the home is a gourmet kitchen featuring an oversized island - a dream for any home chef - paired with high-end stainless steel appliances and elegant LED lighting throughout. Enjoy the outdoors year-round with a covered patio, ideal for entertaining or relaxing evenings. Need mortgage helpers? This home includes a LEGAL 2-bedroom suite with its own laundry plus an additional 1-bedroom bachelor suite, providing excellent rental income potential. (id:60626)
Century 21 Aaa Realty Inc.
Royal LePage Elite West
1619 Stella Place
Port Coquitlam, British Columbia
WOW! Discover this rare opportunity to own an incredible home situated on one of the largest lots available in Port Coquitlam -- nearly half an acre with lane access and stunning views of Mt. Baker, Washington! Proudly offered for the first time ever by the original owners, this home has been meticulously maintained and is full of potential. Step outside and enjoy a heated POOL, a massive sun deck recently resurfaced for your outdoor gatherings, and an expansive yard with endless possibilities. The home also features two fireplaces (gas upstairs and wood-burning downstairs), a spacious layout. The lower level offers easy suite potential with two separate entrances, making it ideal for extended family or as a mortgage helper. Check with the City for development potential! (id:60626)
RE/MAX All Points Realty
Lot 6 32550 Dewdney Trunk Road
Mission, British Columbia
Discover luxury living at its finest in the prestigious High point subdivision of Mission. This pre-construction masterpiece, designed by the renowned Sucasa Designs, promises a sprawling 3747 sqft home on a serene half-acre lot. Boasting 4 Bedrooms and 5 Bathrooms, with the option for a 2275 sqft basement. This quiet oasis offers unparalled potential for customization. As an added bonus there is the option to add a Carriage Home and/or Legal suite to the property as well. Don't miss your chance to own a bespoke retreat in this coveted community. (id:60626)
Jovi Realty Inc.
512 Hillcrest Point Nw
Edmonton, Alberta
Welcome to one of West Edmonton’s best-kept secrets—this custom-built home sits on a quiet cul-de-sac just steps from the River Valley trail system. With nearly 4,000 sq ft of refined living, it offers the perfect blend of luxury, privacy, and connection. Inside, enjoy a soaring travertine feature wall, dramatic top-to-bottom staircase, and high-end finishes throughout. Lightly lived in and still showing new home sparkle, it’s designed for both family living and upscale entertaining. The backyard is an entertainer’s dream with a built-in BBQ and smoker, plus plenty of space to host. Convenience meets function with laundry on both the main and upper levels. All this while being minutes from top schools, shops, restaurants, and major routes. (id:60626)
Logic Realty
1228 Haig Boulevard
Mississauga, Ontario
An exceptional buying opportunity for end-users and developers alike! Whether you're looking for a charming bungalow in the sought-after Lakeview community or the opportunity to build 2 luxury detached family homes this is your chance! The current dwelling boasts a charming interior with spacious living areas, 2 bedrooms, and 2 bathrooms with rich dark hardwood flooring. For developers/investors, each proposed residence will be situated on approximately 35 x 148 foot lots and offers approximately 3,500 square feet above grade presenting the ideal canvas for crafting modern, upscale residences tailored to today's most discerning buyers. The possibilities are absolutely endless with interiors featuring open concept floor plans, soaring ceiling heights, a gourmet chef's kitchen with oversized islands and top of the line kitchen appliances, spa-inspired ensuites, custom millwork, glass staircases, and expansive windows - all with the intent of speaking to luxury, comfort, and style! Superb location moments from waterfront parks, the marina, prestigious golf courses, top-rated schools, Port Credit's bustling shops, cafes, and trendy restaurants, and more! Seamless 15-20 minute commute to downtown Toronto via the QEW! Don't miss this rare opportunity to either move into a charming family home or to build in one of Mississauga's fastest-growing vibrant lakefront communities! **Severance has been approved!** (id:60626)
Sam Mcdadi Real Estate Inc.
2468 Cockshutt Road
Waterford, Ontario
Beautiful spacious custom, all brick/stone bung w/almost 3000 sq ft of living space on main. Perfect size lot .72 of an acre, nestled between city life of Brantford/403 & beach town of Port Dover. Enjoy fresh air, lack of neighbours & numerous fruit/veggie/egg stands. The perfect size b/y is fenced and pool ready! This gorgeous home will check all boxes w/ 10' ceilings on main fl and 8' solid doors, 3 beds, 2 full baths (heated floors) and powder rm. The sun quenched office is conveniently located by the front door and there is a sep dining rm. The kitchen is a showstopper with custom cabinetry, a huge island with a modern workstation sink, and plenty of seating space. The 36 gas range will please all of the chef's in the family and the separate serving /prep area will thrill the entertainers. The main floor has an abundance of closet/storage space. Primary bed is nestled towards the back of the home, filled w/ natural light, custom closet cabinetry & a designer ensuite w/ heated floors. The basement has an additional 2550 of finished living space including 2 additional oversized bedrooms, a full bathroom (heated floors) and a massive great room w/ roughed in bar. The basement has 2 lbs spray foam, a cold storage, & more closet space. W/ 9' ceilings & lg windows you will never want to leave! The attached 4 car garage has inside access, insulated, car charger & natural light. The detached garage is an additional 1100 sq ft of space ready for whatever your heart desires - a dedicated 100 amp, 1-1/4 gas line, water line, roughed in bath/heated floors! It can easily be converted into another living space and/or the workshop of your dreams! The list of features of this home will surpass your I wants including a whole house 100 amp b/u generator, gas line for bbq. Waterford is a quaint town w/ a large sense of community, great schools and a spectacular Pumpkin Fest. It's the perfect distance away from the hustle and bustle of the city. (id:60626)
Exp Realty

