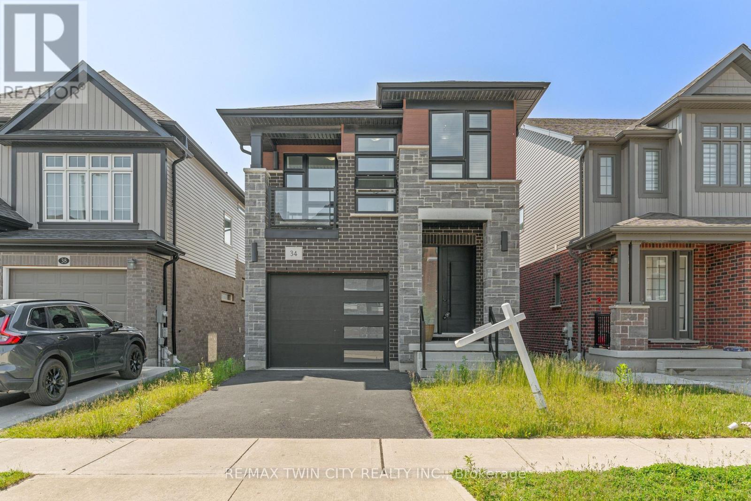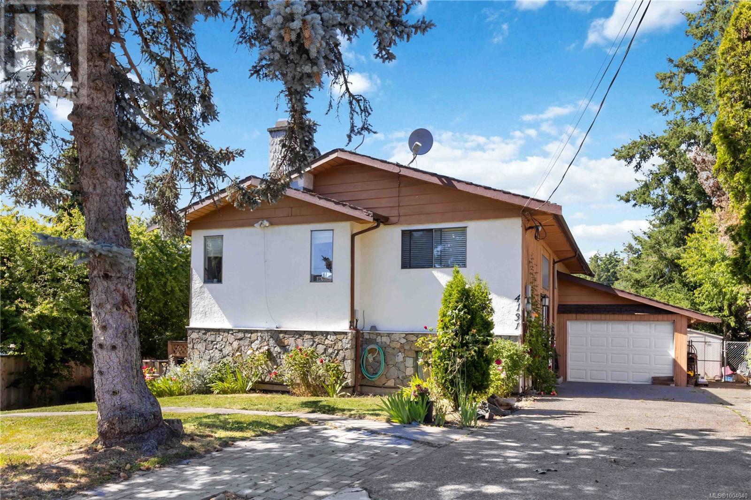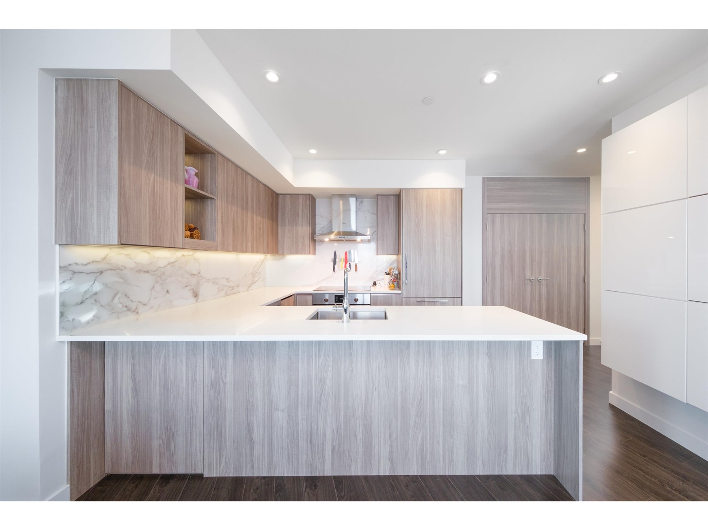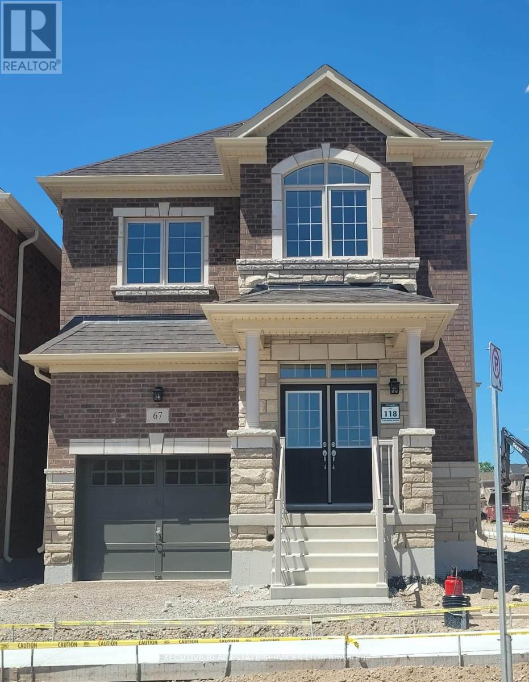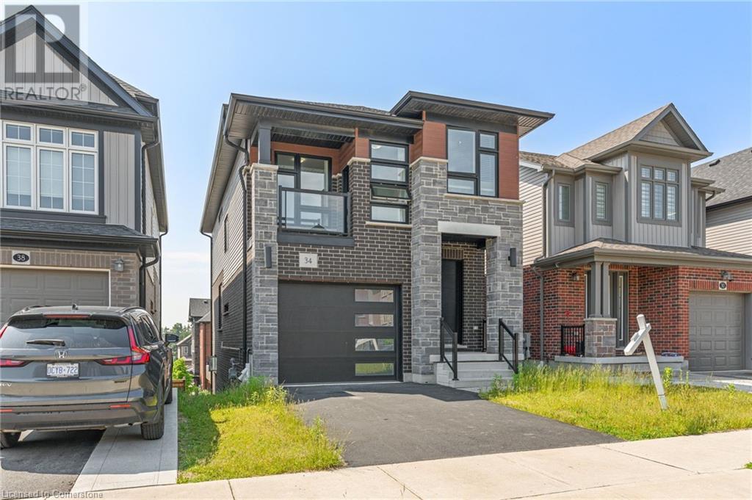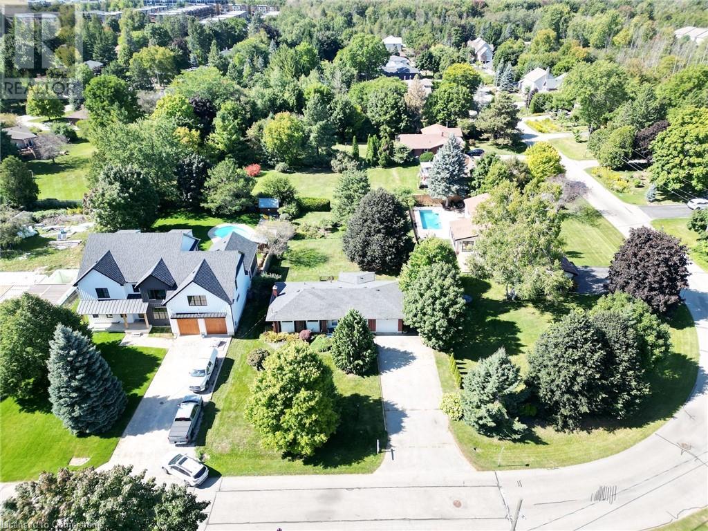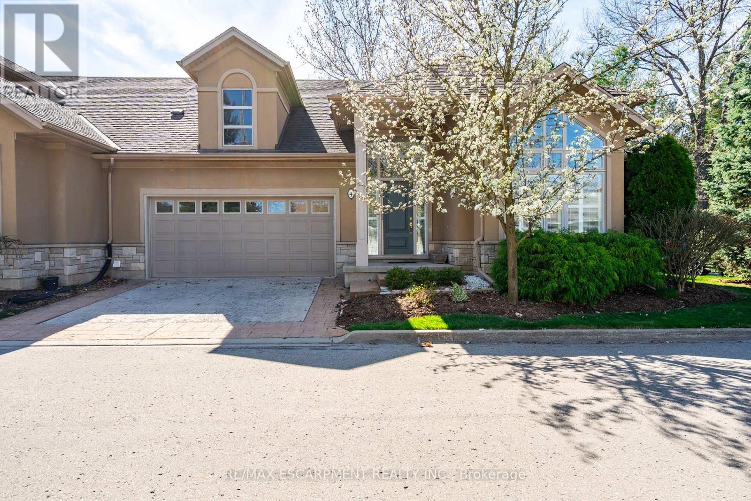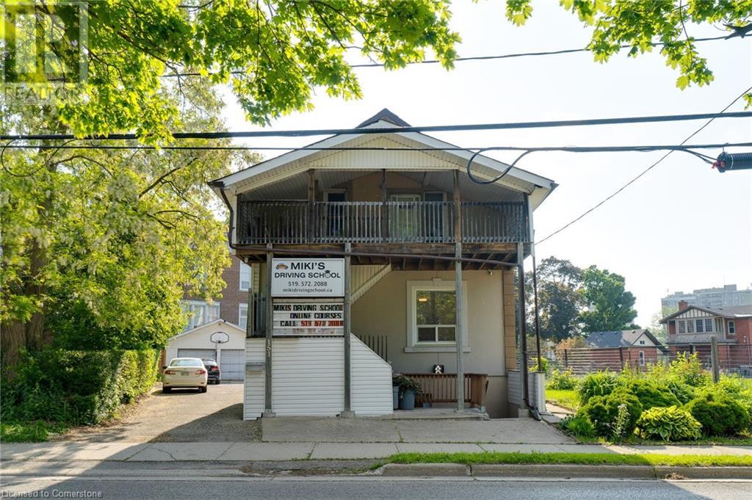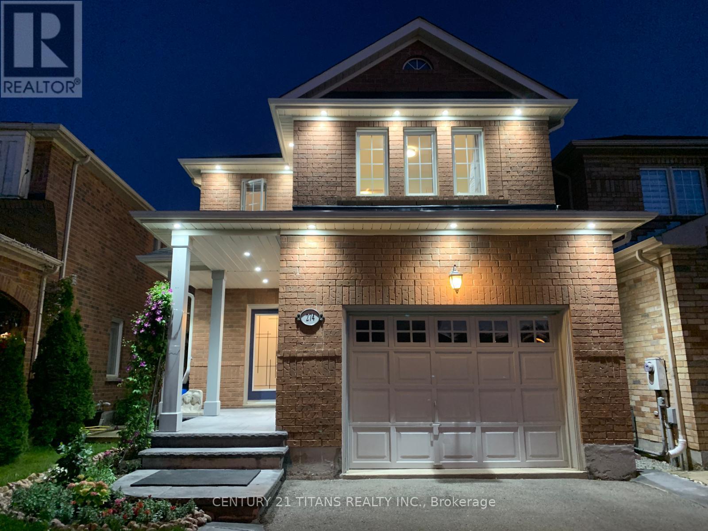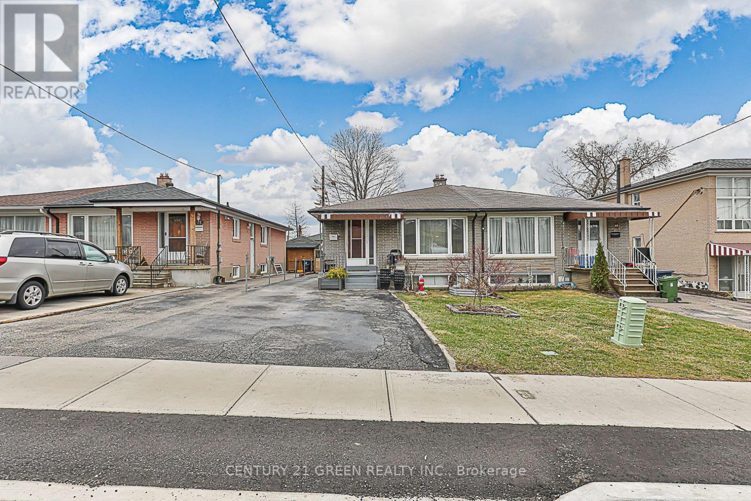15 Castlemore Drive
Brampton, Ontario
STUNNING - AMAZING - BEAUTIFUL HOME: Welcome to 15 Castlemore Drive in Desirable Peel Village Area of Brampton Location 50' x 100' Lot...Beautiful Highly Upgraded Home with Country Style Private Oasis in Backyard with Great Curb Appeal Features Bright & Spacious Living and Dining Area Combined Full of Natural Light Through Large Picture Window Overlooks to Very Beautiful Landscaped Front Yard...Modern Upgraded Chef Kitchen with Breakfast Island & Breakfast Bar with Quartz Counter Top...3+1 Generous Sized Bedrooms...2 Full Upgraded Washrooms...Primary Bedroom Walks Out to Beautiful Country Style Backyard with Stone Patio for Summer BBQ with Friends & Family...Above Ground Pool with Large Deck For Relaxing Summer Perfect for Outdoor Entertainment...Beautiful Manicured Garden Area with the Balance of Grass...Professionally Finished Basement with Huge Rec Room With Bedroom/Full Washroom Perfect for Indoor Entertainment or For Growing Family with Potential for In Law Suite with SEPARATE ENTRANCE Close to Schools, Parks, Public Transit, Go Station, Hwy 410/407 & Much More...Upgrades Include: Hardwood Fl (2 years); Pot Lights (5 Yrs); Kitchen (2022); Fridge (2022);Stove (2022); Dishwasher (2022); Crown Moulding/Trims/Baseboard (2 Yrs); Pool (5 Yrs)...Ready to Move in Beautiful Family Home with Lots of Potential... (id:60626)
RE/MAX Gold Realty Inc.
34 Sportsman Hill Street
Kitchener, Ontario
Absolutely stunning and fully upgraded 6-bedroom, 3.5-bathroom home offering 2,779.15 sq. ft. of modern, contemporary living spacenever lived in and finished from top to bottom with premium features throughout! This bright, open-concept layout boasts soaring ceilings, oversized windows, and a sleek glass balcony for a truly upscale feel. The main floor showcases a large welcoming foyer, elegant 2-piece bath, formal dining room, and a chef-inspired kitchen with modern countertops, stainless steel appliances, a spacious center island, and a breakfast area with sliding door walkout to the backyard. The sunlit living room completes the main level in style. Upstairs features a luxurious primary suite with walk-in closet and spa-like 4-piece ensuite, two additional bedrooms, a shared 4-piece bath, and a full laundry room with modern appliances. The fully finished walkout basement offers 2 additional bedrooms, a full bathroom, and a flexible setup ideal for extended family living or private guest use. Located minutes from Hwy 401, top schools, shopping, dining, and public transit, this home delivers the perfect combination of style, space, and convenience ** This is a linked property.** (id:60626)
RE/MAX Twin City Realty Inc.
4131 Barrington Rd
Saanich, British Columbia
Located in the desirable Glanford area of Saanich, this spacious 4-bedroom, 3-bathroom home is the perfect starter property or an ideal investment opportunity for the savvy buyer. Situated at the end of a quiet cul-de-sac with beautiful mountain views, this home offers flexibility and strong rental income—currently generating $4650 a month. The main floor features 2 bedrooms, 1 bathroom, and an updated kitchen with solid surface countertops leading to a large deck with stunning views. The lower level includes two fully self-contained 1-bedroom suites, each with separate entrances—perfect for mortgage helpers or long-term tenants. One suite even includes access to a private fenced backyard. Whether you're looking to get into the market or expand your investment portfolio, this property offers space, location, and solid income potential in a family-friendly neighborhood close to schools, parks, and amenities. (id:60626)
Exp Realty
4105 9887 Whalley Boulevard
Surrey, British Columbia
Welcome to Penthouse 4105 at Park Blvd by Concord Pacific! This stunning 2 bed + large den home offers breathtaking panoramic views-even from the den-and a spacious private patio perfect for entertaining. Luxurious finishes include air conditioning, quartz countertops, marble tile backsplash, Kohler fixtures, and premium upgraded appliances. Enjoy world-class amenities: indoor pool, steam room, sauna, fitness centre, badminton court, sports lounge, business centre, and full-time concierge. This exceptional home comes with 2 oversized parking stalls on P1 and 4 storage lockers-incredibly rare and valuable extras. Located in Surrey's fastest-growing community, you're just steps to the SkyTrain and minutes from parks, restaurants, SFU, UBC, and shopping at Central City. An unmatched lifestyle (id:60626)
Prompton Real Estate Services Inc.
67 Bloomfield Crescent
Cambridge, Ontario
Great Opportunity To Own This Remarkable Corner Two Storey Detached House With Above Grade 2490 Sqft. This Bright Upgraded House Of 3 Bedrooms & 2.5 Washrooms Features An Open-Concept Floor Plan With 9' Ceiling on Both Main & Upper Floors And Is Completely Carpet-Free! Spacious Living & Dining Rooms, Gourmet Kitchen With Tall Cabinets, Central Island & Breakfast Bar And Large Breakfast Area. Huge Family Room With Walkout to Back Yard. The Upper Level Features 3 Large Bedrooms. The Primary Bedroom Has A Walk-In Closet & 5 Piece Ensuite With a Soaking Tub. 2 More Spacious Bedrooms Along With a Large (14'7" x 8'7") Flex Area And A Conveniently Located Laundry on the 2nd Floor. Mudroom Entrance From Garage and Entrance to the Unfinished Basement. Minutes To Shopping, Dining And The City's Historic Attractions, Arts, Cultural & Recreational Activities And Downtown. **Extras: Includes: S/S Fridge, Stove, Dishwasher, Washer & Dryer. (id:60626)
Executive Real Estate Services Ltd.
34 Sportsman Hill Street
Kitchener, Ontario
Absolutely stunning and fully upgraded 6-bedroom, 3.5-bathroom home offering 2,779.15 sq. ft. of modern, contemporary living space—never lived in and finished from top to bottom with premium features throughout! This bright, open-concept layout boasts soaring ceilings, oversized windows, and a sleek glass balcony for a truly upscale feel. The main floor showcases a large welcoming foyer, elegant 2-piece bath, formal dining room, and a chef-inspired kitchen with modern countertops, stainless steel appliances, a spacious center island, and a breakfast area with sliding door walkout to the backyard. The sunlit living room completes the main level in style. Upstairs features a luxurious primary suite with walk-in closet and spa-like 4-piece ensuite, two additional bedrooms, a shared 4-piece bath, and a full laundry room with modern appliances. The fully finished walkout basement offers 2 additional bedrooms, a full bathroom, and a flexible setup ideal for extended family living or private guest use. Located minutes from Hwy 401, top schools, shopping, dining, and public transit, this home delivers the perfect combination of style, space, and convenience (id:60626)
RE/MAX Twin City Realty Inc.
33 Ridgeway Avenue
Guelph, Ontario
Welcome to 33 Ridgeway Ave in the heart of Pine Ridge community! Close to many amenities. This charming single-family home boasts 3 spacious bedrooms, and finished basement. With a lot size of 81 x 171 feet, there is plenty of room for outdoor activities and gardening. The single garage provides ample storage space for all your tools and toys, while the 5 parking spaces ensure that you and your guests will never have to worry about finding a spot. This detached bungalow is a true gem, offering one-story living at its finest. The open-concept layout is perfect for hosting gatherings or simply relaxing with loved ones. Don't miss your chance to make this stunning property your forever home! (id:60626)
RE/MAX Real Estate Centre Inc.
4 - 165 Glendale Avenue
St. Catharines, Ontario
This impressive 2,016 sq. ft. 3 bed 2.5 bath bungaloft end-unit condo featuring a double car garage is perfect whether you're looking to downsize or seeking low maintenance living! The main floor offers soaring ceilings and an open-concept living/dining area with a corner gas fireplace. A wall of windows with garden doors opens to a 30' x 10' private deck overlooking a quiet, treed park. The kitchen includes granite counters, custom cabinetry, and stainless steel appliances - perfect for everyday living or entertaining. The main-level primary suite features a walk-in closet and large ensuite. A front den/office with custom shelving, powder room, laundry, and interior access to the garage complete the main floor. Upstairs includes two additional bedrooms, a full bathroom, and a loft overlooking the main living space. The large unfinished basement offers high ceilings, multiple large windows, and a bathroom rough-in for future potential. Designed with accessibility in mind, the home includes wide hallways, lowered switches, and open, functional spaces. Condo fees cover water, snow removal, landscaping, and exterior maintenance (windows, doors, and roof). Centrally located near the Pen Centre, Brock University, medical centres, parks, schools, and transit - this is easy, elegant living at its best. (id:60626)
RE/MAX Escarpment Realty Inc.
151 Lancaster Street E
Kitchener, Ontario
An exceptional opportunity awaits in the heart of Central Frederick! Now falling under the City of Kitchener’s Strategic Growth Area (SGA-2) zoning, this property is positioned for both immediate potential and long-term value. Designated as a Mid-Rise Growth Zone, SGA-2 zoning allows for buildings up to 8 storeys in height and supports a diverse mix of residential and commercial uses, making this an ideal site for investors, developers, and visionary end-users alike. This progressive zoning removes minimum parking requirements, encourages intensification, and provides flexibility for substantial additions or full redevelopment. With a 10-storey multi-unit mixed-use building expected to be constructed next door, the opportunities are endless! Whether you're looking to expand, repurpose, or build new, this property offers unmatched versatility in one of Kitchener’s most dynamic and connected neighbourhoods. Don't miss your chance to be part of the city’s exciting growth vision. (id:60626)
RE/MAX Twin City Realty Inc.
274 Penndutch Circle
Whitchurch-Stouffville, Ontario
Fabulous and Well maintained Detached Home, Nice and Functional Layout, Many Reasons to Love This Home! Stamped Concrete Walkway, Pot lights Inside and Outside Around the house, No Carpet, 4 Bedroom Family Home, Appx 1850 Sq. Ft Above Grade, Bright and Beautiful Kitchen W/Quartz Counters/Backsplash, S/S Appliances, Gas Stove, Breakfast Area, W/O To 2-Tier Deck. Spacious Master Bed Room W/W-I Closet And 4Pc Ensuite, Finished Basement Features Large Rec Room, Home Theatre, Study Area, Laundry And Lot of Storage Space, 1.5 Car Garage + 4 Car Driveway Parking, No Sidewalk! Lovely backyard with young fruit trees! One year old Roof, Close To All Amenities! (id:60626)
Century 21 Titans Realty Inc.
210 - 65 Spring Garden Avenue
Toronto, Ontario
Classic Modern Unit With a Touch of Elegance - Move-In Ready - No Renovations Needed! Immaculately Kept Expansive Corner Suite With Tons of Natural Light In Willowdale East! 2-Beds + Den, 2-Baths With Over 1,873 Sq Ft Of Living Space With A North-West Facing Balcony, Oakwood Engineering Hardwood, Custom Crown Moulding, Pot Lights & Custom Cabinetry Throughout. Unique Layout With a Den Plus Separate Family Room Offering Dry Bar/Bar Nook & 2 Bay Windows for Additional Living Space. Open Concept Living Room & Dining Room Including Built-In Sound System With 5 Speakers & Control Centre, Wainscotting, Built-In Sideboard For Storage & Medallion For Chandelier Placement. Eat-In Kitchen With Breakfast Area, Custom Cabinetry With Frosted Glass, Stainless Steel Appliances, Marble Countertops & Under-Mount Lighting. Primary Bedroom With Double Door Entry, Custom Built-In Shelving W/ 5 Jewellery Drawers, Walk-Out To Balcony, Expansive Walk-In Closet With Built-In Shelving For Clothes & Shoe Racks, 3pc Ensuite Bathroom With Ceramic Tile, Glass Shower, Built-In Vanity & Linen Closet. Easy Access To 2nd Bedroom With Connecting Door. 2nd Bedroom With Double-Door Closet, Mirrored Wardrobe & Track Lighting. 4pc 2nd Bathroom With Black Ceramic Tile & Swarovski Crystal Hardware On Cabinetry. Separate Laundry Room With Built-In Shelving, Stacked Washer/Dryer Combo & 2nd Fridge. The Lower Unit Offers Convenient Stair Access And Easy Entry. Minutes To Yonge/Sheppard Shopping Centre, Sheppard-Yonge TTC Subway Station, North York Central Library, Parks, Schools & So Much More! Building Amenities Include: 24/7 Security/Concierge, Basketball & Squash Courts, Gym, Locker Room, Pool & Sauna. **1 Parking & 1 Exclusive Locker** **EXTRAS** See Sched D attached for full list of features and upgrades. All included maintenance (Heat, Water, Hydro, AC, Cable TV) with Rogers Ignite cable/internet package. (id:60626)
Sutton Group-Admiral Realty Inc.
23 Chalkfarm Drive
Toronto, Ontario
Welcome to 23 Chalkfarm Drive a solid semi-detached bungalow in the heart of Downsview! This well-maintained home features 6 bedrooms, a functional layout, and a separate entrance to a finished basement ideal for in-law suite or rental potential. Located on a quiet, family friendly street, steps to schools, parks, TTC, and minutes to Hwy 401/400. Private driveway, large backyard, and great bones ready for your personal touch or investment upgrade. Don't miss this opportunity in a rapidly growing neighbourhood! (id:60626)
Century 21 Green Realty Inc.


