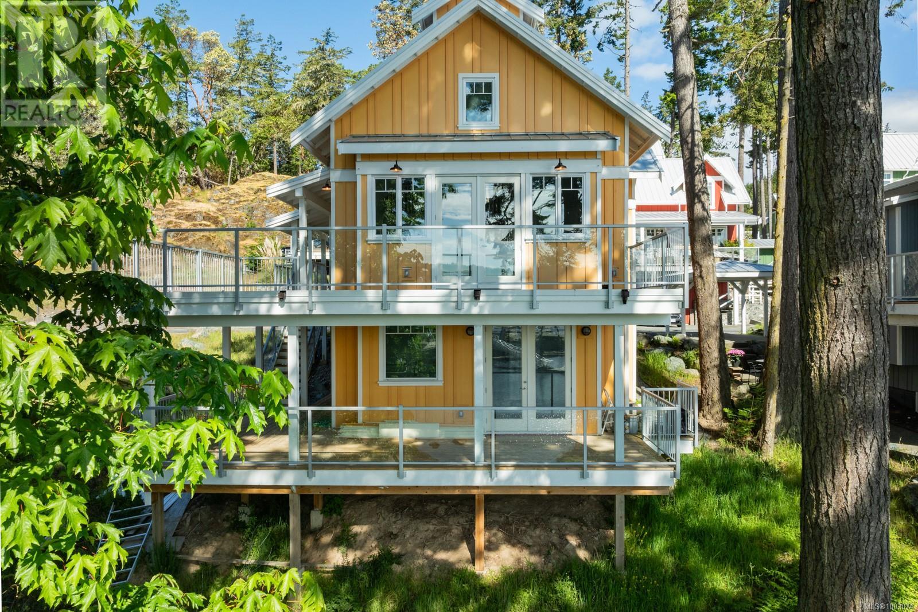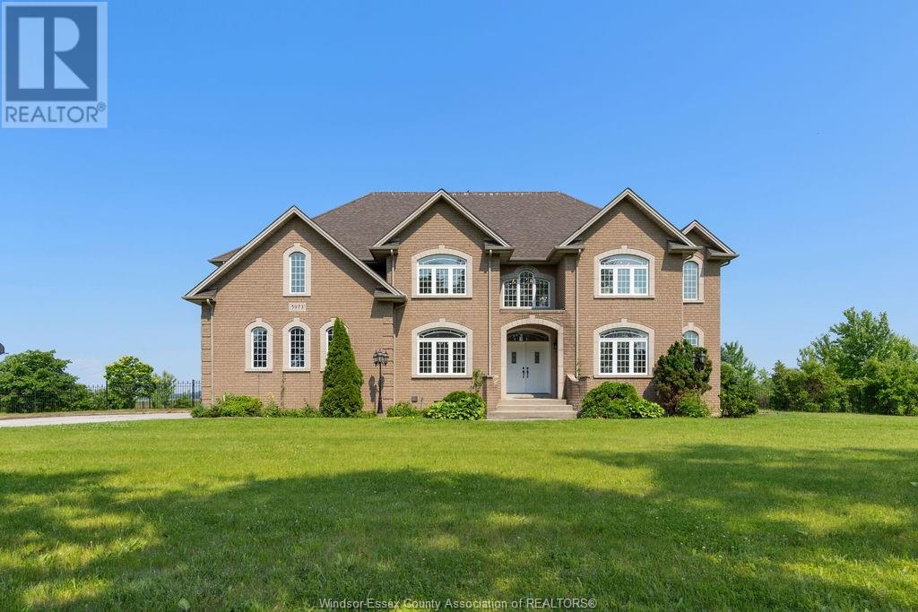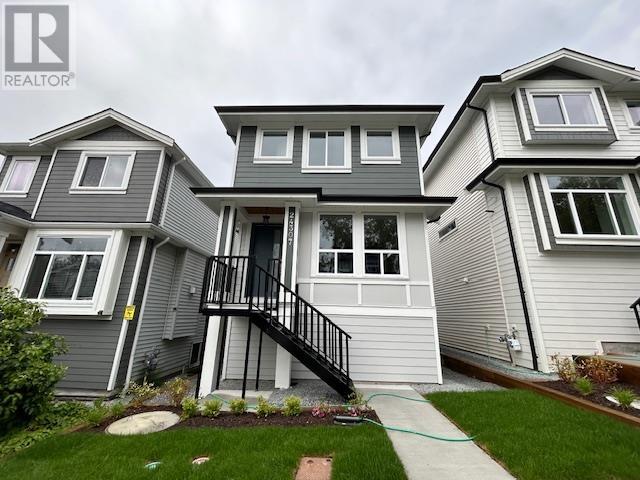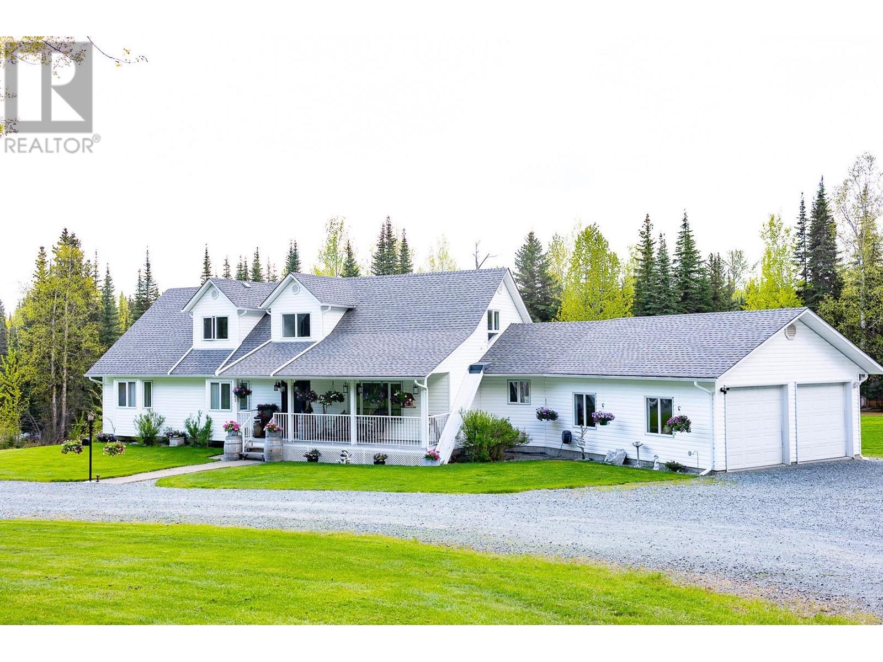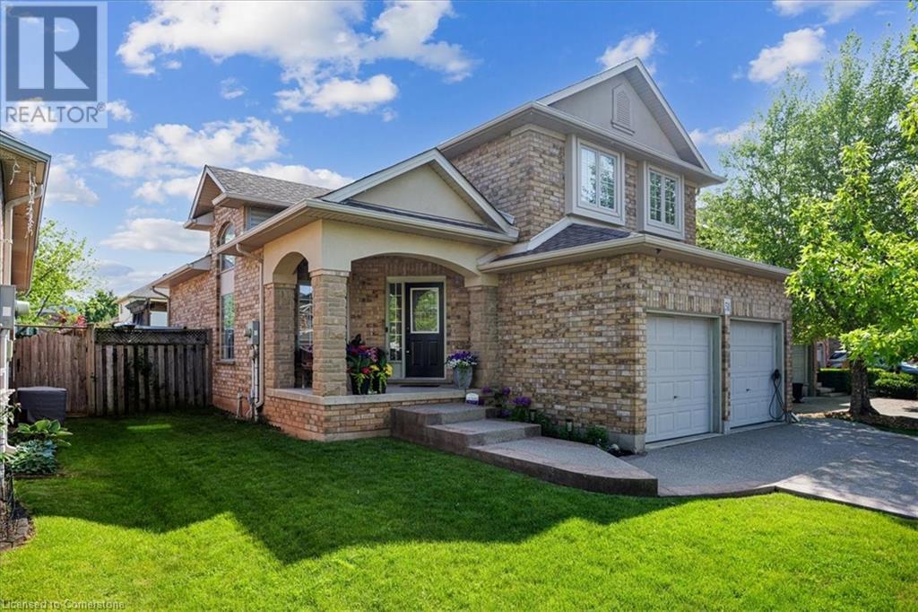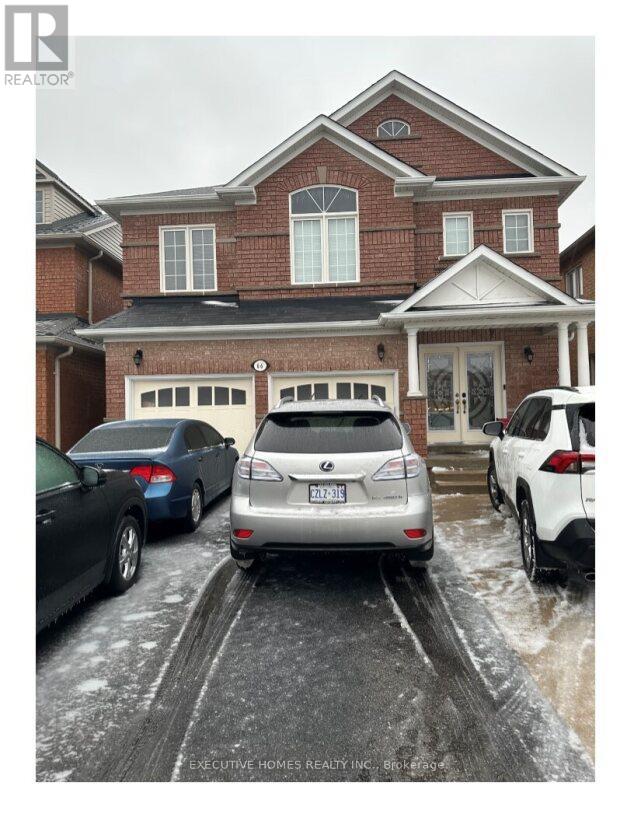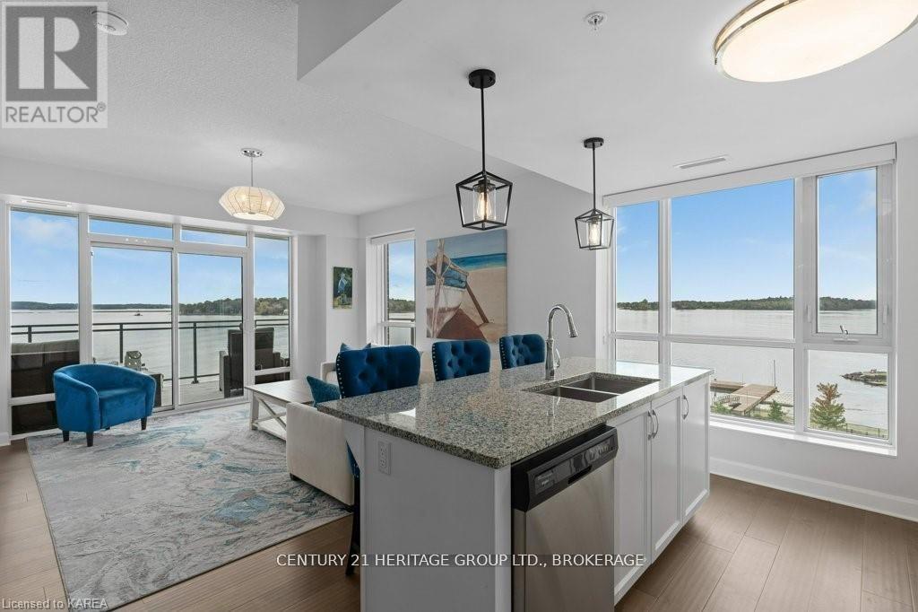1155 Marina Dr
Sooke, British Columbia
Welcome to Spirit Bay and this oceanfront custom home at 1155 Marina Dr. This brand new waterfront property encapsulates true oceanfront living in a wonderful community with soaring high ceilings on the main floor overlooking a south facing view of Becher Bay and mountain range. Brand new appliances, engineered hardwood flooring, propane fireplace and access to a cozy loft overlooks your main living space perfect for relaxing and entertaining. Downstairs you will find your primary bedroom and ensuite bathroom with soaker tub, double vanities and own access again overlooking stunning views and appreciate the constant wildlife of west coast living. With added bonus of a one bedroom suite for guests or additional rental income, spacious and inviting, it is finished to the same quality as the rest of the property. When looking for a waterfront home, look no further while enjoying your own private beach access, nestled in nature and finished to a quality you want for oceanfront living. (id:60626)
Engel & Volkers Vancouver Island
5973 Concession 5 North
Amherstburg, Ontario
Welcome to 5973 Concession 5 — a home that blends timeless craftsmanship with modern updates, offering nearly 4,000 sq ft of space designed for real living. With 5 bedrooms and 3.1 bathrooms (including two private ensuites), and upstairs laundry, this is a rare combination of space and functionality. Set on 1.22 acres, the property gives you the privacy and peace of country living, while keeping you just 10 minutes from the city, right on the cusp of Salle and the beginning of Amherstburg Whether you're heading to work, running errands, or dropping the kids off at Villanova High School, you’ll love the balance of seclusion and convenience. Inside, recent updates bring a fresh feel—newer flooring, lighting, baseboards, and more—while the layout and scale of the home reflect a quality that stands the test of time. The triple car garage offers room for vehicles, storage, and hobbies. And with all Kitec plumbing professionally removed, you can move in with confidence. This isn’t just a house, it’s a forever kind of home. Spacious, solid, and perfectly placed. (id:60626)
Royal LePage Binder Real Estate - 634
24307 101a Avenue
Maple Ridge, British Columbia
Jackson Farm Creek" offers a luxurious 2-story and basement home designed to impress. 4 generously-sized bedrooms and 4 beautifully appointed bathrooms, including a master ensuite with a shower. The modern kitchen and upper bathrooms are outfitted with elegant white cabinets, topped with stunning quartz countertops, creating a functional space for culinary adventures. Step into the great room on the main floor, where you'll be greeted by elegant laminate flooring, a cozy fireplace, & refined crown moldings, creating an inviting atmosphere for family gatherings and relaxation. Outside, the property shines with beautifully landscaped front and rear yards. Includes 9 new appliances, and a spacious 1 bedroom suite with separate access and second laundry. GST rebate for first time buyers. (id:60626)
RE/MAX Lifestyles Realty
5963 Ferguson Lake Road
Prince George, British Columbia
* PREC - Personal Real Estate Corporation. Custom Cape Cod home on nearly 5,000 sq ft of timeless comfort, nestled on pristine, park-like grounds with 19-zone irrigation. Backing onto crown land and just steps from Ferguson Lake Nature Reserve, this one-owner gem features 4 beds, all with walk-in closets, 5 baths, double heated garage with basement entry, and loads of natural light. Impeccably maintained: roof (2020), new hot water tank, two high-efficiency furnaces, and updated bathrooms. Easily suitable if desired. Includes 16x24 shed, garden shed, appliances, and more. Licensed childcare-ready. $30/mo well electricity. A rare lifestyle offering! (id:60626)
Exp Realty
2270 Henlyn Dr
Sooke, British Columbia
New Price!! $1,199,900 Immediate Possession! Charming 1700+ Sqft Southern Exposure Very Well Kept 3+ bed, 2 bath Rancher. Panoramic Ocean Views on a Private 1+ Rustic Acres. Immediate Possession! Close to Sooke Town Core in a nice area of established Homes. Be immediately impressed as you drive up the long private driveway w/manicured yard & lots of parking (RV & Boat) The Carport could easily be converted into a garage. As you enter the well-thought-out home you walk into the huge living room w/a Classy Fireplace, Formal dining area w/room for a Hutch, centrally located Kitchen w/a separate breakfast nook & large Family room with cozy woodstove. All these rooms are on Ocean View Side, and overlook the full-length Sundeck. 3 good sized Bedrooms including the Master w/ensuite and walk in closet. Laundry Room w/sink is beside the other entrance of the house, with easy access.Walk-in Crawlspace has its own deck its Approx 60 x 24 ft 11-12 feet high, ideal Workshop,or a future Suite? (id:60626)
Maxxam Realty Ltd.
51 Napa Lane
Hamilton, Ontario
Welcome to this exceptional family home in the heart of Winona, where pride of ownership is evident throughout. Thoughtfully maintained and extensively updated, this beautiful residence features an open-concept main floor with soaring cathedral ceilings, an entertainers dining area with built-in seating, and a stylish kitchen complete with quartz countertops and a herringbone backsplash. The seamless flow continues through patio doors to a resort-style, south-facing backyard oasis with multiple patios, lush landscaping, covered seating areas, and a sparkling 16 by 32 inground saltwater poolperfect for summer relaxation and entertaining. Every detail has been carefully considered, with recent updates including all three bathrooms, lighting, window seals, blinds, furnace, pool heater and an EV rough in charging station in garage. Warm hardwood floors, two gas fireplaces, and a fully finished lower level with a wet bar, rec room and two offices, enhance both comfort and functionality, while the exposed aggregate driveway and rear shed add curb appeal and convenience. Ideally located within walking distance to the Winona Crossing shopping centre, two elementary schools, and the vibrant Winona Parkhome of the celebrated Winona Peach Festivalthis home offers an unbeatable lifestyle in one of the areas most sought-after communities. Theres so much to love, and even more to discover. (id:60626)
Royal LePage State Realty
51 Napa Lane
Stoney Creek, Ontario
Welcome to this exceptional family home in the heart of Winona, where pride of ownership is evident throughout. Thoughtfully maintained and extensively updated, this beautiful residence features an open-concept main floor with soaring cathedral ceilings, an entertainer’s dining area with built-in seating, and a stylish kitchen complete with quartz countertops and a herringbone backsplash. The seamless flow continues through patio doors to a resort-style, south-facing backyard oasis with multiple patios, lush landscaping, covered seating areas, and a sparkling 16 by 32 inground saltwater pool—perfect for summer relaxation and entertaining. Every detail has been carefully considered, with recent updates including all three bathrooms, lighting, window seals, blinds, furnace, pool heater & an EV rough-in charging station in garage. Warm hardwood floors, two gas fireplaces, and a fully finished lower level with a wet bar, recroom and two offices, enhance both comfort and functionality, while the exposed aggregate driveway and rear shed add curb appeal and convenience. Ideally located within walking distance to the Winona Crossing shopping centre, two elementary schools, and the vibrant Winona Park—home of the celebrated Winona Peach Festival—this home offers an unbeatable lifestyle in one of the area’s most sought-after communities. There’s so much to love, and even more to discover. (id:60626)
Royal LePage State Realty Inc.
66 Lexington Road
Brampton, Ontario
Double Door Entry, Hardwood Floor by Builder, Finished Basement with 1 Bedroom, big Kitchen andwalkout side entrance. Opposite School. Seller or Listing Brokerage/Agent do not warrant the Retrofit status of the Basement Apartment. The Buyer can assume the basement Tenancy if wants to. Buyer or Buyer's Agent has to verify all the measurements. (id:60626)
Executive Homes Realty Inc.
108 Blenheim Road
Cambridge, Ontario
Welcome to 108 Blenheim Rd, an exceptional home located in the highly sought-after West Galt area of Cambridge. This beautifully designed residence features five spacious bedrooms, including two with their own ensuite, providing ample room for family and guests. The spacious main floor boasts an inviting eat-in kitchen, a large dining room perfect for gatherings, and an oversized living room that creates an ideal setting for entertaining or relaxing with loved ones. Thoughtfully designed to maximize natural light, this home is filled with an abundance of windows that illuminate the interiors with warm, inviting sunlight. The walkout basement is a standout feature, offering easy access to the stunning outdoor space and effortlessly blending indoor and outdoor living. The lower level also includes additional living space, featuring a generous-sized recreation room that is versatile enough for various activities, from movie nights to playtime for children. Outside, the property spans just under half an acre of land, complete with mature trees that provide a sense of privacy and seclusion. The expansive backyard is a true retreat, ideal for enjoying morning coffee on the patio or hosting summer barbecues. A single car garage offers secure parking and additional storage, complementing the home’s functional layout. Notably, 108 Blenheim Rd is just a short walk from downtown Galt, where you can explore a variety of shops, cafes, and restaurants, enhancing the vibrant community life. Furthermore, beautiful walking trails along the Grand River are easily accessible, perfect for outdoor enthusiasts who enjoy nature and scenic views. This home presents the perfect blend of space, comfort, and an ideal location. Don’t miss the opportunity to make this stunning property your new home in a community that truly has it all! (id:60626)
RE/MAX Twin City Realty Inc. Brokerage-2
56 Canarvan Court
Brampton, Ontario
Fabulous 4 Bedroom Home On A Quiet Court Location Offers A Great Layout w/Tons Of Space For A Growing/Extended Family! This Beauty Has Fantastic Curb Appeal w/Lush Landscaped Yard, Concrete Curbs, Walkways & Steps To Covered Porch, Plus Updated 2 Car Garage Doors! Step Inside To the Grand Entry & Sprawling Layout Featuring The Oversized Living Area w/Beautiful, Big Bay Window & Dining Rm That Offers Plenty Of Room For Entertaining & Large Family Gatherings! Super Spacious Eat In Kitchen Boasts Loads Of Counter & Cupboard Space, Pantry & Eat In Breakfast Area w/Desk Feature & Walkout To Patio & Yard! This Home Is On A Premium Lot That Has No Homes Backing On to It Making It Extra Private When Enjoying The Outdoors! Huge Sunfilled Vinyl Windows Thruout, A Large Main Flr Family Room w/Gas Fireplace Overlooking The Backyard, Convenient Side Entrance, Main Floor Powder Rm & Laundry Rm w/Garage Access Round Out The Great Main Floor Features! Gorgeous Hardwood Staircase To The Upper Level That Boasts 4 Xtra Lrg Bedrooms All w/Big Picture Windows & Ample Closet Space. Primary Suite Has Walk In Closet & Ensuite w/Soaker Tub, Sep. Shower & More, Grand Upper Landing, 3 More Big Beautiful Bedrooms & A Family Sized Main Bathrm w/2 Sink Vanity! No Carpeting Thruout Is Another Key Benefit To This Home! The Mainly Unfinished Basement Already Featuring a 2nd Kitchen Area, Cantina, Sep. Entrance To The Garage, 3 Pce Bathrm & Huge Open Spaces Offers Tons Of Extra Options For You! If You Are Looking For A Solid Home With All The Space A Growing/Extended Family Could Ask For, A Premium Landscaped Lot On A Child Safe Court Backing Onto Parkland, In an Ideal Location Bordering Brampton & Mississauga & Steps To Every Amenity This Is It, Welcome Home! (id:60626)
RE/MAX Real Estate Centre Inc.
12642 Highway 28
North Kawartha, Ontario
Rare opportunity to own an extraordinary 189.6 acres retreat, backing onto Crown Land and featuring a stunning high waterfall, swimming area with dock & trails to explore. In the heart of this, is a beautifully crafted Confederation Log Home, designed for comfort and style. Enjoy the benefits of underground incoming hydro, underground sprinkler system and Geo-Thermal HVAC, enhancing energy efficiency and sustainability. The home has a beautiful, spacious and modern kitchen which shares the fireplace with the living room. Full basement with WETT Certified woodstove and a large bedroom for guests. The basement is accessible from the oversized double garage. The waterfront is just beautiful and your family & friends will enjoy swimming here in the fresh sparkling waters with a large sundeck/dock and access to the forest lands across the river via the metal bridge. Enjoy this idyllic setting and privacy is assured as it is set back from the road and nestled in the beautiful forest. This is a unique and beautiful property! (id:60626)
Coldwell Banker Electric Realty
306 - 129 South Street
Gananoque, Ontario
Experience the pinnacle of waterfront living at Unit 306, Stone & South, an upscale corner unit offering unparalleled views of the St. Lawrence River and the breathtaking Thousand Islands. Nestled in the heart of Gananoque, this exclusive residence is a masterpiece of elegance and modern design, crafted for those who seek both sophistication and serenity. Wake up to mesmerizing water views from your expansive private balcony, where you can watch boats glide by and take in the beauty of the river. Inside, this spacious haven is designed to impress, featuring a custom kitchen with a generously sized island, and high-end appliances. The dedicated dining room sets the stage for unforgettable gatherings, while the open-concept living area is bathed in natural light from floor-to-ceiling windows. This luxurious condo boasts two bedrooms and two spa-inspired baths, each meticulously designed with the finest materials to offer unmatched comfort and style. The seamless flow from the kitchen to the dining and living areas creates a perfect space for both relaxation and entertaining. Every detail has been thoughtfully curated to ensure an effortless and elegant lifestyle. Beyond the impeccable interiors, Stone & South offers world-class amenities, including a private marina for direct river access, a beautifully landscaped green space, an off-leash dog park, and an outdoor BBQ area. Unit 306 comes with an extra-wide boat slip with two Sea-Doo ports and additional space for a 30-foot boat in the private marina attached to the building. Additional features include in-suite laundry, an underground parking space for secure and convenient parking, & a storage locker for added practicality. Located just steps from Gananoques vibrant shops, restaurants, theater, and casino, this residence offers an unparalleled lifestyle of luxury & ease. Don't miss your chance to own this rare waterfront gem. Schedule your private viewing today & experience luxury living by the St. Lawrence River. (id:60626)
Century 21 Heritage Group Ltd.

