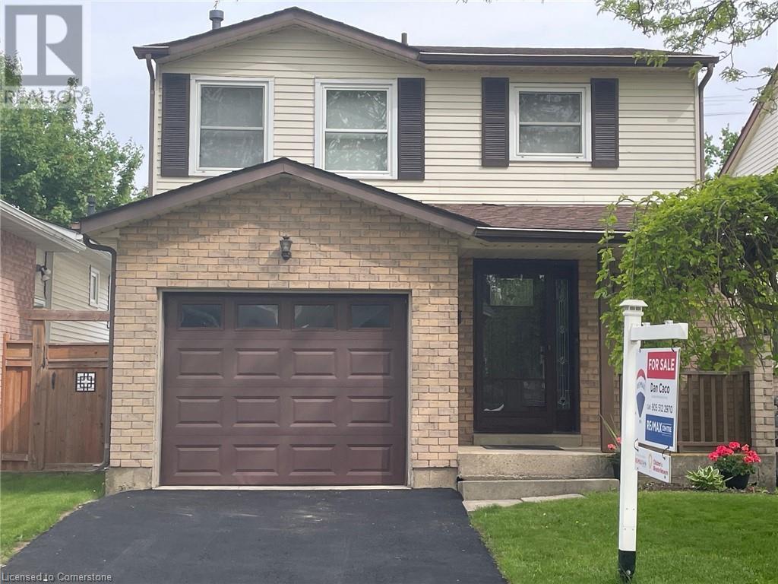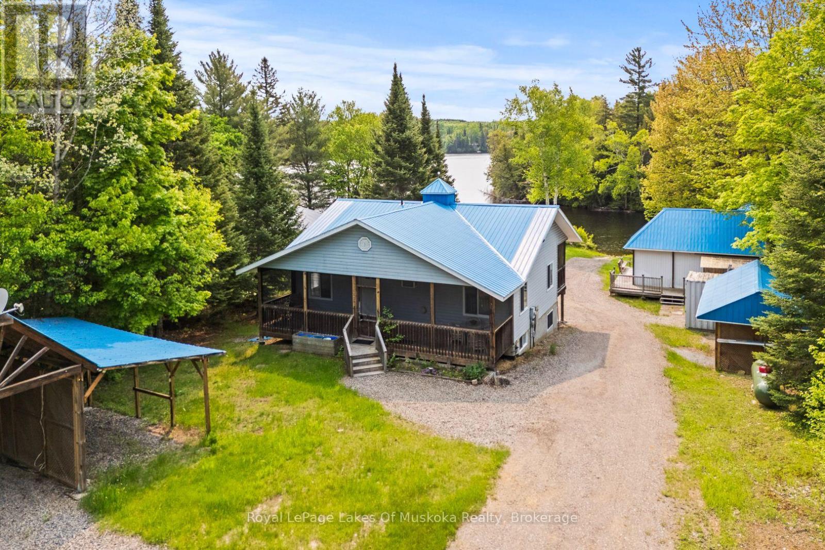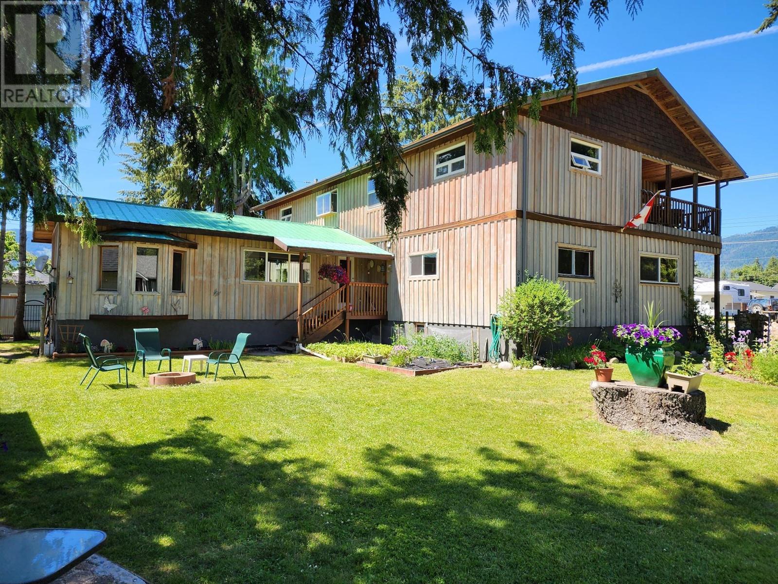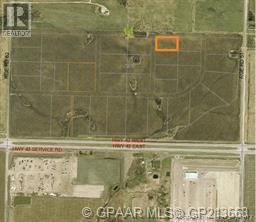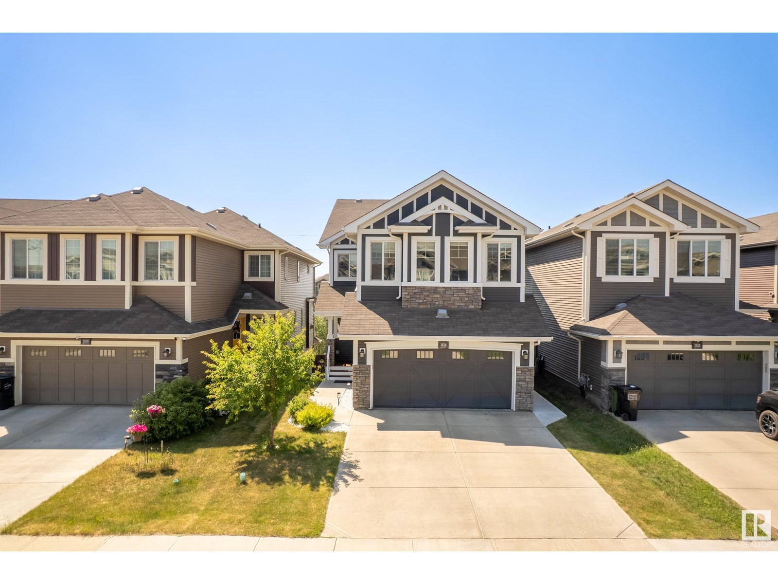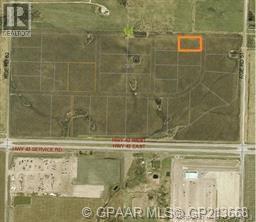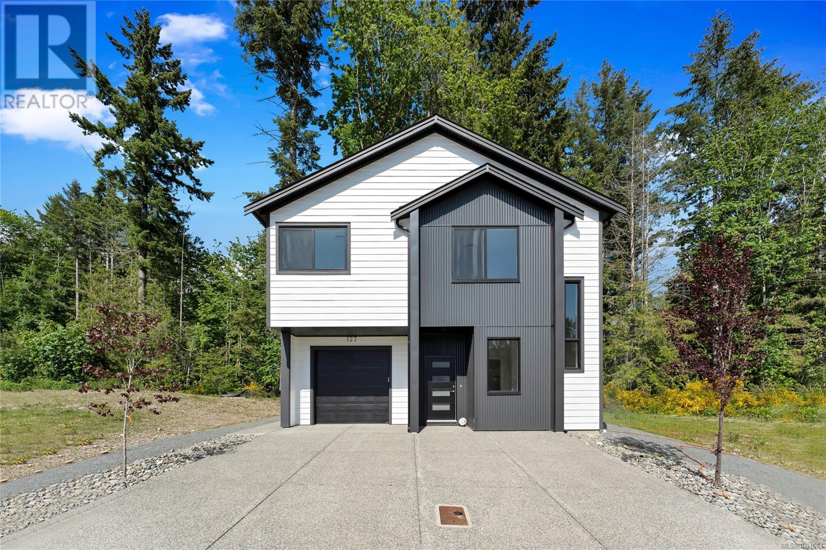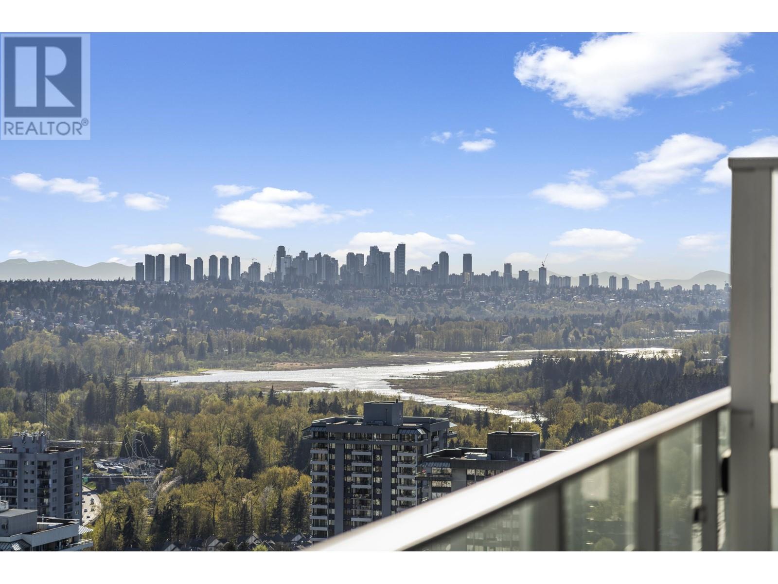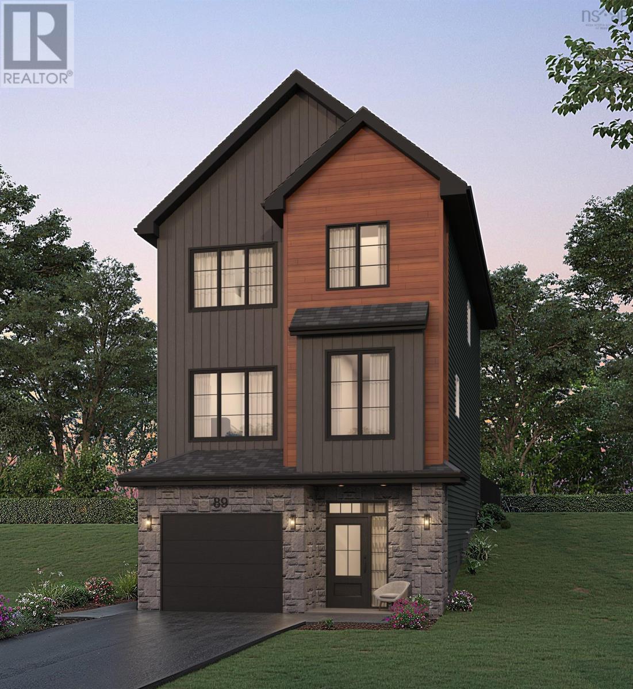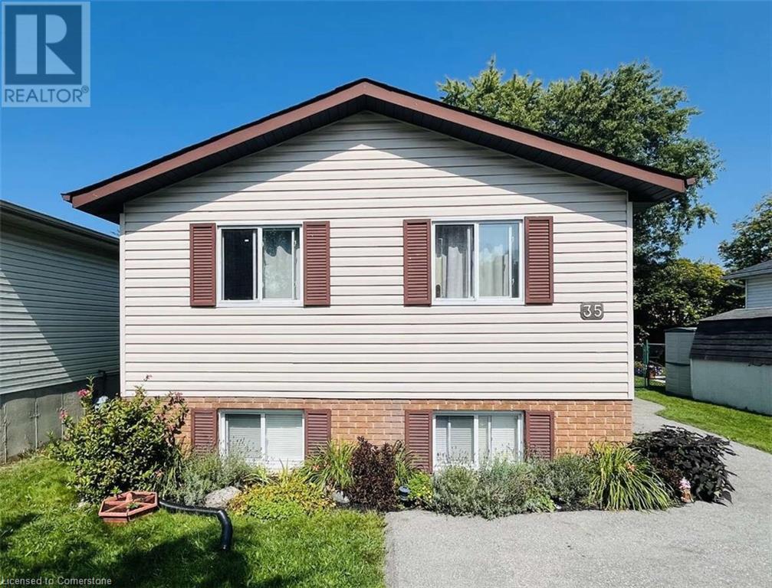56 Muscot Drive
Stoney Creek, Ontario
Pride of ownership shines in this beautifully maintained and tastefully decorated home. Featuring a sunken living room with a soaring cathedral ceiling, this home offers both charm and functionality. The fully finished basement includes a spacious rec room, playroom, laundry room, and a 3-piece bath. Enjoy year-round comfort with central air and central vacuum. Step outside to a fully fenced yard, complete with a 15' x 12' Wolmanized deck with BBQ gas hook up—perfect for relaxing or entertaining. Additional highlights include a paved driveway, and two dining areas for added convenience. Many updates over the past 3 years! Upper-Level new vinyl flooring on whole level, new carpet on stairs, new baseboards throughout level, new bathroom vanity, mirror and bathroom accessories, new roller blinds in bathroom & master bedroom, all door handles replaced, whole level painted, Main Level new luxury vinyl flooring throughout whole level, new baseboards, new inside doors & closet doors with new handles, new steel front door & screen door, new rangehood, popcorn ceilings removed, whole level painted, Lower Level new carpet, new baseboards, new inside doors with new handles, new bathroom vanity, new laundry tub, whole level painted, Other Natural gas line for BBQ’s installed, Left & back fences replaced, Right fence repaired. ! A must-see home! Book your showing today. (id:60626)
RE/MAX Real Estate Centre Inc.
97 Pineaire Lane
Perry, Ontario
Escape to the peaceful setting of 97 Pineaire Lane, a stunning year-round waterfront residence just minutes from town. This 2+2 bedroom, 2 3-piece bathroom home offers the perfect blend of comfort and adventure, with direct access to the Magnetawan River leading into multiple lakes for endless boating and exploration. Trying to get away from the bugs? This property has not one but two screened-in porches. An added bonus is the 22KW Generac (installed March 2023) which ensures your lights won't go out until you say so. Designed for both relaxation and entertaining, this property features a waterfront bunkie, a perfect retreat for guests complete with an outdoor shower and an expansive covered deck overlooking the water. Enjoy peaceful mornings by the shore, afternoons on the boat, and evenings by the fire, all while surrounded by nature. With four-season accessibility and close proximity to Kearney's amenities, this home is an ideal choice for full-time living or a weekend getaway. Don't miss this opportunity to own a prime slice of waterfront! (id:60626)
Royal LePage Lakes Of Muskoka Realty
316 3rd Nw Avenue
Nakusp, British Columbia
Beautiful corner lot, plenty of space, ""Move In Ready""!! Zoning is R3 (multi family). It's perfect for your family, and there's plenty of room for extended family too, or potential rental income! 100' x 115' lot, over 2300 sq. ft. finished living space on the main floor, and over 2000 sq. ft. on the upper level, plus the unfinished basement. The main floor has been renovated including flooring, fixtures, appliances, and a totally awesome 'dream' kitchen that anyone would enjoy cooking in! It is designed with 23 soft close pull-out drawers for easy access and easy reach - 'no more cluttered cupboards, no need for standing on stools to get to the top cupboard'. 4 bedrooms, large dining area, 3 bathrooms, laundry room with a big laundry sink, and the comfortable living room with original hardwood floors, complete the main floor. The upper level is a legal suite with separate access. This could work for extended family members, mom and dad, or maybe a mortgage helper. Spacious kitchen/dining area, cozy living room, 3 bedrooms, full bath/laundry, plus a balcony overlooking the front yard. The basement is perfect for storing seasonal items, and has workshop space as well or could be a possible rec room! All appliances, plus upstairs suite furnishings included! Private backyard space to soak in the hot tub and relax, plus 2 front sitting areas with trees for shade. Gardens filled with perennials, berries, and small vegie garden too! Close to schools, and all amenities. (id:60626)
Royal LePage Selkirk Realty
143 24 St Sw Sw
Edmonton, Alberta
Beautiful Pre-construction Opportunity in Alces, Edmonton! This could be your next dream home. This nearly 2500 sq. ft. pre-construction home in the growing community of Alces blends luxury, comfort, and functionality in the perfect way. Main Floor Highlights a Spacious office – ideal for working from home,Full bathroom on the main level, Stunning open-to-below design and main kitchen plus a spice kitchen for all your cooking creativity. Upstairs Features Two primary bedrooms with their own ensuite bathrooms,Third bedroom plus another full bath and an Additional office space or flex area for remote work or study. This community is family-friendly and designed for convenience – with all major amenities just minutes away, including schools, shopping, dining, and transit. Enjoy the outdoors with a beautiful park located right in the neighborhood – perfect for evening strolls or weekend picnics. (id:60626)
Nationwide Realty Corp
34, 722040 Range Road 51
Rural Grande Prairie No. 1, Alberta
This 3.88 acre lot zoned RM2 includes, Atco power, gas, Aquatera water and Telus high-speed to the lot line. Hawker Industrial Park is located across Highway 43 from Ritchie Bros. and is a highly visible location. (id:60626)
RE/MAX Grande Prairie
3628 Cherry Li Sw
Edmonton, Alberta
STUNNING 2 storey w/ walk-out basement and fully fenced yard backing onto path with beautiful views of the pond! The kitchen is a dream with plenty of counter and cupboard space as well as a corner walk-through pantry. Living room is cozy & modern with a fireplace and sits across from the dining area with access to the generous sized balcony. The Office/Den is perfect as a home office, guest space or even formal dining. Main floor laundry, 2 pc bath and spacious mudroom connecting to the garage complete this level. Upstairs are 4 bedrooms including the primary with it's 5 piece ensuite, walk-in closet and more stunning views of the pond. Bonus room is huge, perfect for movie nights and family gatherings! Second 4 piece bathroom completes the upper level. Walkout basement has its own kitchen and laundry making this space ideal for guests and entertaining! Bedroom, den and large rec room all lead out to the sunny patio and yard with gate to the walking path. This home truly has it all! (id:60626)
Maxwell Challenge Realty
2, 722040 Range Road 51
Rural Grande Prairie No. 1, Alberta
This 3.88 acre lot zoned RM2 includes, Atco power, gas, Aquatera water and Telus high-speed to the lot line. Hawker Industrial Park is located across Highway 43 from Ritchie Bros. and is a highly visible location! (id:60626)
RE/MAX Grande Prairie
127 Heritage Creek Dr
Lake Cowichan, British Columbia
Offering a variety of modern affordable homes with legal suites! Come explore Stanley Creek Estates, ideally situated just minutes to Trans Canada Trail & Cowichan River access, walking distance to town & lake access and surrounded by rugged Westcoast beauty!! The prime residence of this thoughtfully designed home features open plan main level living with 2 pc bath, patio access & garage. Upstairs are 2 spacious bedrooms & 2 more bathrooms including the primary suite with a walk-in closet, built in storage and 3pc ensuite. Above the garage you’ll find a fully self-contained 1 bedroom, 1 bathroom suite, also with a bright open plan, perfect for a joint family purchase or rental income opportunity. The 0.15 acre level lot features easy care low maintenance landscaping and additional parking for 2 on the double wide driveway. Find the perfect mix of small town living with fantastic local amenities, world famous recreation & easy access to bigger centres all right here! (id:60626)
Pemberton Holmes Ltd. (Lk Cow)
3006 3809 Evergreen Place
Burnaby, British Columbia
Prime Location. Save the GST & enjoy vibrant urban living at The City Of Lougheed master planned community. Close proximity to freeway & SFU. This home features open concept living, modern finishes, plenty of counter space, island & sleek cabinetry in gourmet kitchen, great closet space, central heat & A/C, high ceilings & floor to ceiling windows. Exclusive access to 22,000 square ft World-class amenities: fully-equipped gym, yoga studio, games room, bocci, ping pong, putting green, working spaces, study pods, dog run area, car/pet wash station, garden plots, kids play areas, kids rock climbing, sky lounge, BBQ/fire pits, movie theatre, party lounge, 6 guest suites & more! 5 high-speed elevators, 24-hour concierge for your convenience and security. Balance of New Home Warranty. Walking distance to groceries, Skytrain, parks, schools, cafes, Lougheed mall & more. If you want all the convenience of city living at your doorstep then this is for you! Call now to schedule your private viewing! (id:60626)
Royal LePage Elite West
Pc48 5 Pearlgarden Close
Dartmouth, Nova Scotia
Unveiling The Wentworth by Cresco, an epitome of refined living at The Parks of Lake Charles. Boasting 2,410 sqft, this basement garage 3 level home has 4 bedrooms, 3.5 bathrooms, an open-concept main floor with an office in addition to the living room, dining room AND family room! Enjoy the luxurious touch of engineered hardwood and porcelain tile flooring, and appreciate the finer details, including soft-close mechanisms on all cabinetry, quartz countertops in the kitchen and bathrooms, and an upgraded plumbing package, and linear fireplace feature wall. Offering the latest heating solution, this home has been upgraded to a natural gas package so that the home is economically heated with a fully ducted heat pump with natural gas back up and there are NG lines to oven and BBQ. The Wentworth offers flexibility for personalization, creating an ideal haven for sophisticated living in this sought-after community. (id:60626)
Royal LePage Atlantic
Pc46 13 Pearlgarden Close
Dartmouth, Nova Scotia
Unveiling The Wentworth by Cresco, an epitome of refined living at The Parks of Lake Charles. Boasting 2,410 sqft, this basement garage 3 level home has 4 bedrooms, 3.5 bathrooms, an open-concept main floor with an office in addition to the living room, dining room AND family room! Enjoy the luxurious touch of engineered hardwood and porcelain tile flooring, and appreciate the finer details, including soft-close mechanisms on all cabinetry, quartz countertops in the kitchen and bathrooms, and an upgraded plumbing package, and linear fireplace feature wall. Offering the latest heating solution, this home has been upgraded to a natural gas package so that the home is economically heated with a fully ducted heat pump with natural gas back up and there are NG lines to oven and BBQ. The Wentworth offers flexibility for personalization, creating an ideal haven for sophisticated living in this sought-after community. (id:60626)
Royal LePage Atlantic
35 Dillon Drive
Collingwood, Ontario
For more information click the brochure button below.Description: For more information, please click Brochure button. Welcome to this beautifully renovated Duplex (zoned R2) with income potential on Dillon Drive in Collingwood, Ontario. This property is located on a tranquil street with minimal traffic, nestled within the Admiral school district. Conveniently located within walking distance to numerous amenities: schools, YMCA, both indoor and outdoor arenas and recreation, the Harbourfront, Trail Systems, Farmers Markets, restaurants, shopping, bus stops, Hospital and the charming Collingwood Downtown. The lower suite currently rented (yearly lease), features a spacious master bedroom with a large walk-in closet, a second bedroom perfect for a child, guest room, or home office, and a newly renovated bathroom equipped with a washer, dryer, and laundry tub. The kitchen has been recently updated with modern appliances, including a dishwasher, and offers ample storage space. The upper suite currently rented (yearly lease) boasts three bedrooms, in suite laundry, a newly renovated bathroom and a beautiful new kitchen that opens onto a deck overlooking the lovely backyard. The exterior of the building is adorned with stunning annual gardens that will delight your senses, and there are three storage sheds to protect your belongings from the elements. Recent upgrades to the property include a new roof with high-quality shingles completed in the summer of 2023, a newly paved driveway in the summer of 2022, a lower suite renovation in the fall of 2022, an upper suite renovation in the fall of 2023, and a new patio laid in the summer of 2022. The property also includes two window A/C units for your comfort. Don’t miss out on this fantastic opportunity! (id:60626)
Easy List Realty Ltd.

