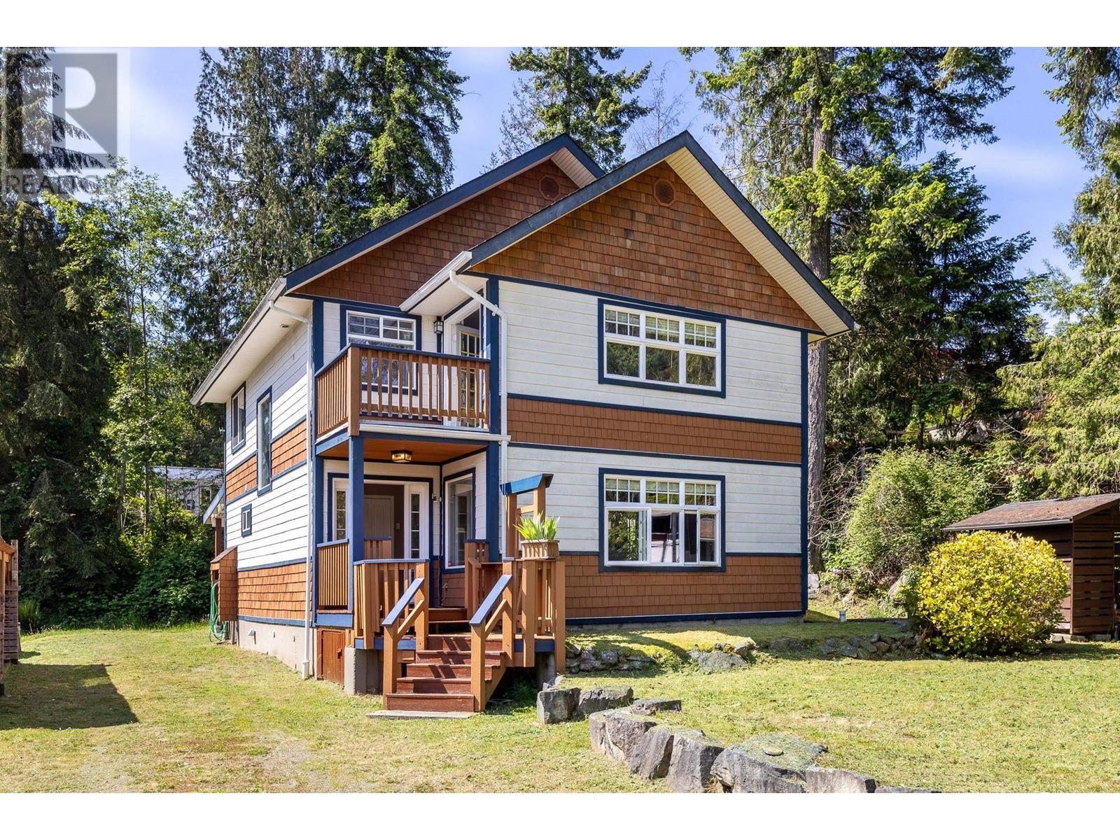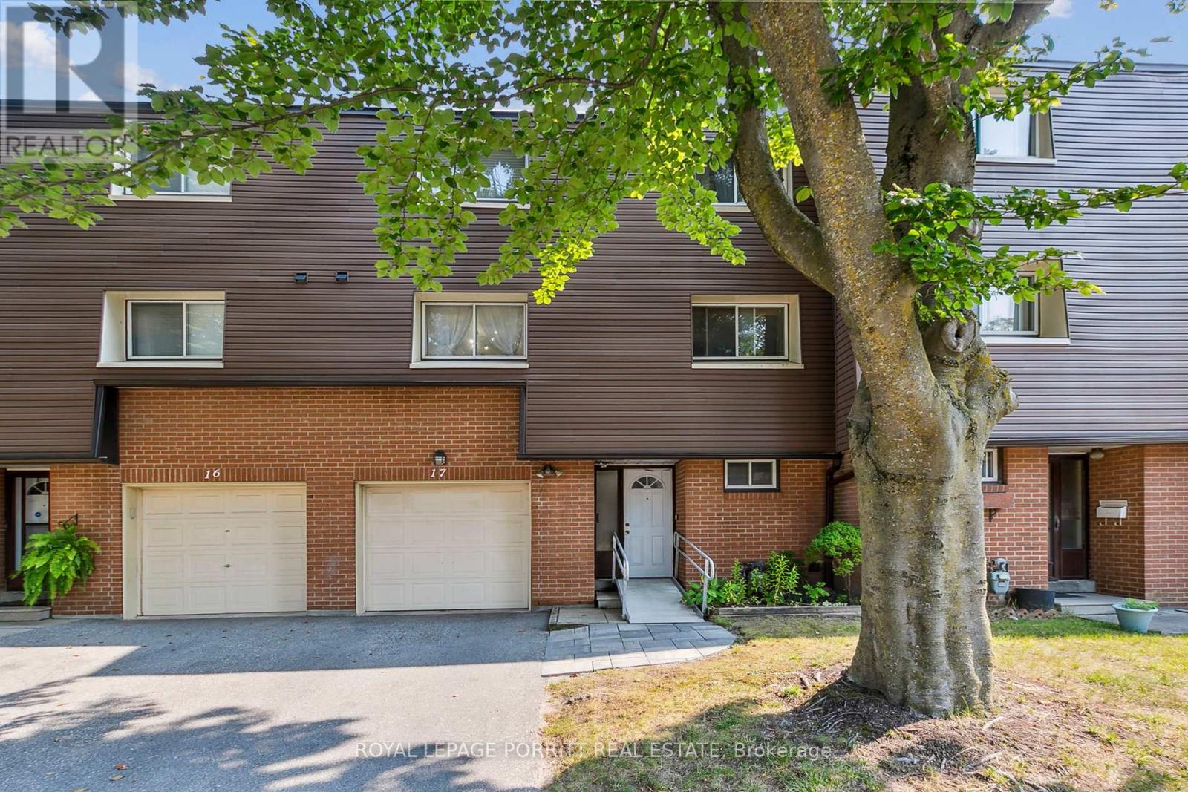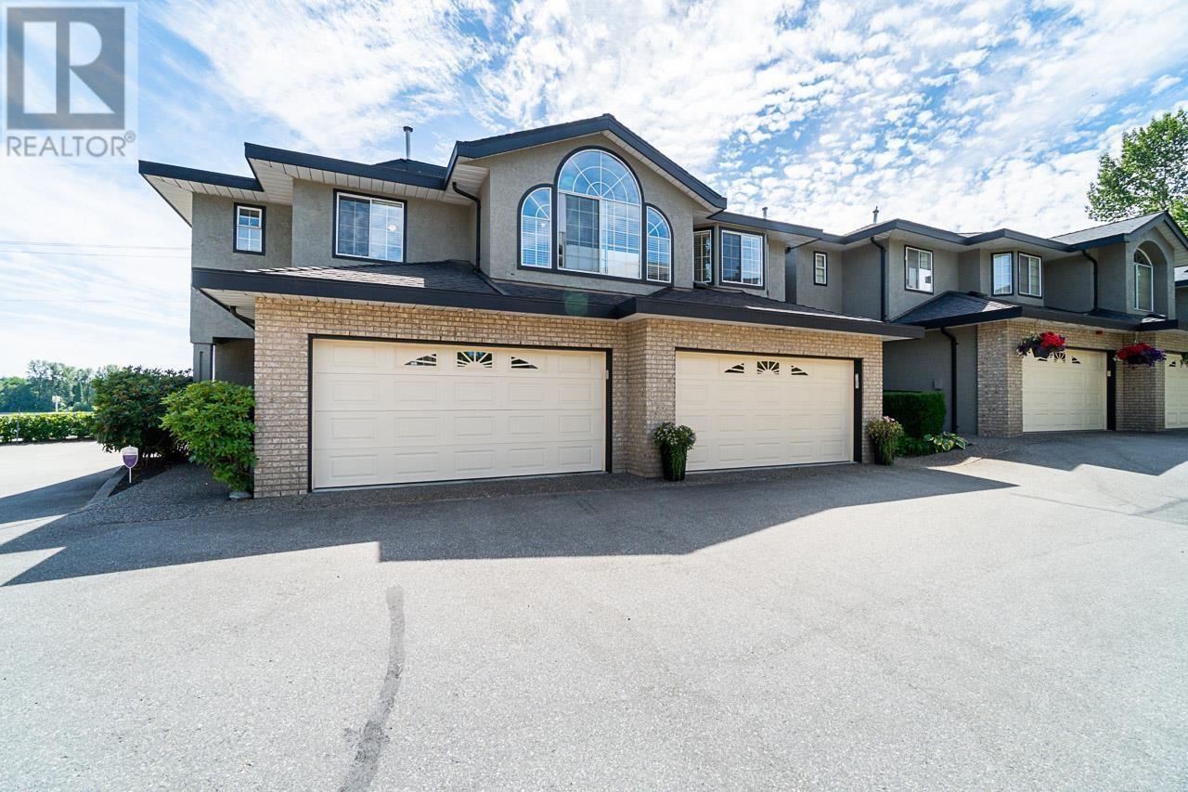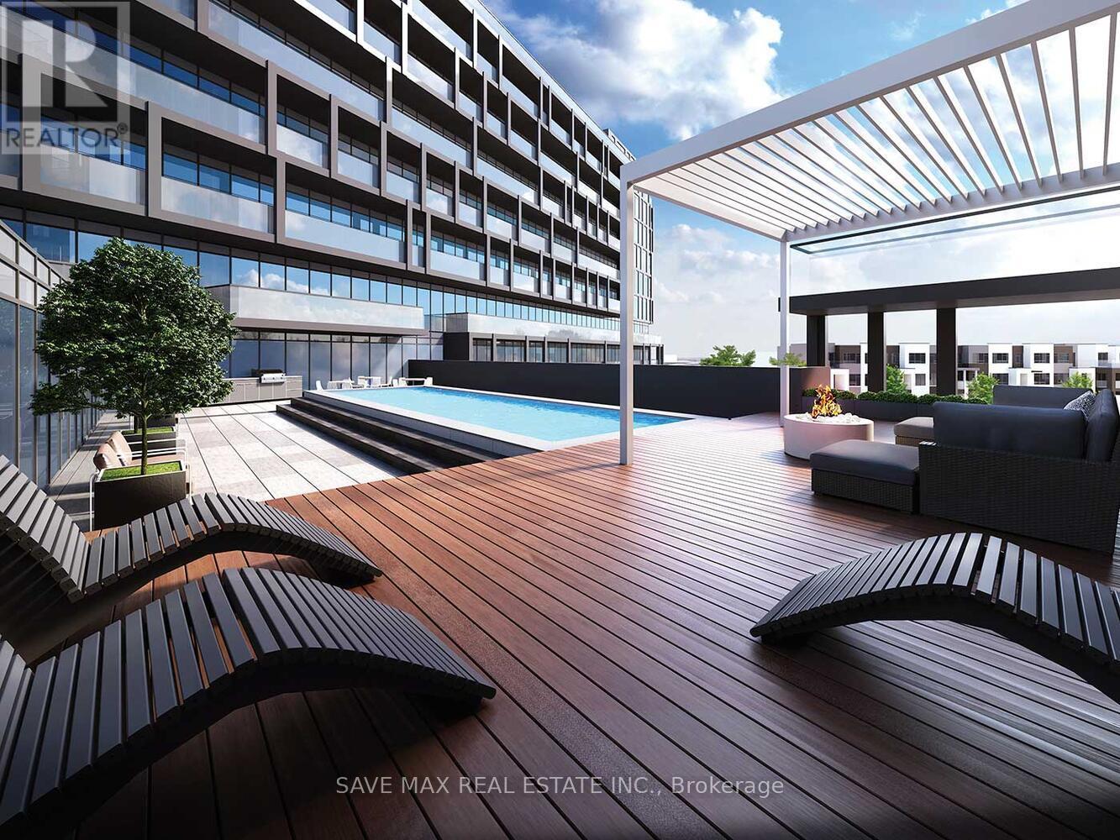178 Seeley Avenue
Southgate, Ontario
Your Opportunity To Own A New Detached 2 Story Home In Dundalk, Southgate, 15 Minutes North of Shelburne, 4 Large Bedrooms, 2.5 Baths, 9 Feet Ceiling On Main Floor, Country Kitchen, Great Backyard, Double Car Garage, Brand New Appliances, Home Under New Home Warranty. Download Floor Plan From Attachments. Vacant House, Ready To Move In Immediately, In New Home With Your Family. **EXTRAS** Fridge, Gas Stove, B/I D/W, Washer, Dryer And Blinds. (id:60626)
Homelife Silvercity Realty Inc.
4536 Rondeview Road
Madeira Park, British Columbia
Welcome to this excellent family home offering comfort, space, and outdoor living. Situated on a large, flat, sunny lot, this property features a generous wraparound deck-perfect for entertaining or relaxing in the sun. Step inside to discover spacious rooms filled with natural light. Features include a living room with wood stove, separate family room, and primary bedroom with private deck, creating a peaceful retreat. Out back, enjoy evenings around the fire pit or enjoy the sleeping cabin with a loft-ideal for guests, studio, or play space. There's also ample room for all your toys with RV and boat parking. This warm and welcoming family home is perfect for families or anyone seeking space and versatility. Close to amenities, lakes, Francis Pt. Marine park & 5 min. drive to Bakers beach. (id:60626)
RE/MAX City Realty
332483 Plank Line
South-West Oxford, Ontario
Nestled in a peaceful country setting, this beautiful one storey brick ranch home offers the perfect blend of comfort and space. With sprawling and spacious rooms throughout, this home offers the ideal variety of large areas for both relaxation and entertaining. The expansive family room features a stunning vaulted ceiling, detailed woodwork, and a gas insert stone fireplace, creating an open and airy atmosphere. The well-designed layout includes spacious multi-use spaces, generous-sized bedrooms and a central, functional kitchen. Providing immediate connection to Hwy 19 and a short drive to Hwy 3 & 401, an ample paved driveway is equipped with a carport and detached 40'x40 garage/workshop with heated floors, a versatile area ideal for additional parking, storing equipment, working on projects, or simply enjoying extra storage space. Situated in a tranquil rural location, this home provides both privacy and convenience, offering a serene escape, while still being close to local amenities. Whether looking to settle down in the country, or to pursue hobbies and outdoor activities, this home has it all. (id:60626)
Royal LePage R.e. Wood Realty Brokerage
3818 Point Mckay Road Nw
Calgary, Alberta
Discover upscale living in the heart of Point McKay—an idyllic riverside community just minutes from downtown Calgary. This impeccably remodeled townhome blends sophisticated design with everyday comfort. The expansive living room boasts soaring ceilings and a striking feature-wall fireplace, while the custom chef’s kitchen impresses with floor-to-ceiling cabinetry, a massive island, premium appliances, and dedicated dining space. A spacious pantry/laundry room and elegant two-piece bath complete the main living area.Upstairs, the primary suite has been transformed into a serene retreat with a walk-in closet and spa-inspired 4-piece ensuite. Two additional bedrooms and a beautifully updated main bath complete the upper floor. The partial basement offers bonus storage, and the heated garage is equipped with custom built-ins for added convenience.Extensive upgrades include: new windows, flooring, paint, furnace, water heater, fireplace, all-new kitchen and bathrooms, plus custom built-ins and designer ceiling fans throughout. Don't miss your chance to view this beautiful home. (id:60626)
Real Broker
53 Augusta Crescent
St. Thomas, Ontario
Welcome to 53 Augusta Crescent - an impeccably maintained Don West-built bungalow nestled in the highly sought-after Shaw Valley community. This charming home offers a perfect blend of classic design and modern convenience, making it ideal for families, downsizers, or anyone seeking one-floor living with extra space to grow.Step inside to discover a warm and inviting open-concept main floor featuring an updated kitchen (2019) that's perfect for both everyday meals and entertaining. You'll find two generously sized bedrooms, two full bathrooms, and the convenience of main-floor laundry, all thoughtfully laid out for ease of living.The fully finished lower level extends your living space with a third bedroom, a spacious recreation room, a half bathroom, and plenty of storage - whether you're hosting movie nights, setting up a home office, or accommodating guests, the possibilities are endless.Enjoy the outdoors in your private, fully fenced backyard oasis, complete with a deck and gazebo - ideal for summer barbecues, morning coffee, or unwinding under the stars.A rare opportunity to own a beautiful home in one of the areas most desirable neighbourhoods - don't miss it! (id:60626)
Royal LePage Triland Realty
28 Belmont Terrace
Calgary, Alberta
Welcome to this stunning 2-storey home in beautiful Belmont, where contemporary elegance meets family-friendly functionality. Located on a great lot this stylish property offers over 1975 sq ft of well-designed living space above ground and countless thoughtful upgrades throughout.Set on a quiet street and backing onto a vast PLAYING FIELD and green strip, the home offers direct access to open space, ensuring privacy and an IDEAL SETTING FOR OUTDOOR ACTIVITIES. A scenic path runs along the side and back, adding extra separation from neighbors and connecting you to nearby walking trails, playgrounds, and a future school site—perfect for growing families.Inside, the BRIGHT AND OPEN main floor boasts 9-foot ceilings, luxury extended-height doors, and durable vinyl plank flooring. The heart of the home is a fabulous chef’s kitchen, featuring pristine full-height white cabinetry with soft-close drawers, QUARTZ countertops, upgraded stainless steel appliances, a large walk-in pantry, and a spacious central island with an extended stool bar—ideal for entertaining. The adjacent dining and living areas overlook the backyard and deck, complete with a gas line for BBQs.A dedicated OFFICE ON MAIN LEVEL provides a quiet workspace for remote work or can be easily converted into a fourth bedroom. The attached double garage offers secure parking and extra storage.Upstairs, the primary bedroom retreat features a walk-in closet, and a spa-like ensuite with dual sinks, A TILED WALK-IN SHOWER, and a private water closet. Two additional bedrooms are smartly located next to bonus room, offering extra privacy. This level also includes a full 4-piece bathroom and The unspoiled basement has rough-ins for plumbing, and a radon mitigation vent—ready for your personalized development. Belmont is a PEACEFUL VIBRANT community known for its quieter streets, abundant parks, and quick access to major routes like Stoney Trail West, making daily commutes and weekend getaways a breeze. Whether you're starting out or settling down, this home offers the space, comfort, and location to make your future bright. (id:60626)
Century 21 Foothills Real Estate
311 - 1491 Maple Avenue
Milton, Ontario
Welcome to this 1,240 sq.ft. beautifully updated 3-bedroom, 2-bathroom condo offering the perfect blend of style, comfort, & convenience for low maintenance living. Step inside to discover a bright & spacious open concept living & dining area with new flooring throughout. The heart of this home is a newly renovated eat-in kitchen featuring granite countertops, stylish backsplash, sleek stainless steel appliances & ample cabinetry - ideal for home cooks & families alike! Enjoy your morning coffee or unwind at the end of the day on the oversized private balcony. Retreat to 3 generous bedrooms, including a primary suite with its own full bathroom, while a second full bathroom provides convenience for guests & family. In-suite laundry, forced air gas heat, A/C & wired for Bell Fibe plus 1 owned underground parking spot & storage locker for added convenience. Located in the vibrant, sought-after Dempsey neighborhood, this condo is just minutes from highway 401, the GO station, top-rated shopping, dining, schools & parks - offering everything you need right at your doorstep. Access to club house w/ party room, underground car wash & gym on-site. Don't miss this opportunity to own a stylish, move-in-ready home in an unbeatable location! (id:60626)
Royal LePage In Touch Realty
17 - 1415 Fieldlight Boulevard
Pickering, Ontario
Spacious & Stylish 5-Bedroom Townhome In Prime Pickering Location!Welcome To One Of The Largest Homes In The Neighbourhood, Offering An Impressive 1,995 Sq Ft Of Beautifully Updated and, Perfect for Growing Families. This Move-In Ready Home Features A Sleek Modern Kitchen, Freshly Painted Interior, And Brand-New Laminate Flooring Throughout. Major Updates Include A New Roof (2025) and New Windows (2025). Enjoy The Convenience Of A Large Main Floor Laundry Room And A Fully Finished Basement Complete With A Full WashroomIdeal For Guests, In-Laws, Or A Teen Retreat. Oversized Windows Flood The Home With Natural Light, Creating A Bright And Welcoming Atmosphere In Every Room. Ideally Located Just Minutes From Highway 401, Pickering Town Centre, Public Transit, Parks, Top-Rated Schools, And Endless Amenities, This Home Truly Has It All. Don't Miss Out On This Rare Opportunity In A Highly Sought-After Community. (id:60626)
Royal LePage Porritt Real Estate
30 22488 116 Avenue
Maple Ridge, British Columbia
Come and experience Fraser River views and 1 level living at Richmond Hill! This spacious upper level unit is perfect for downsizers and first time buyers looking for a spacious home in a great strata, close to all local amenities. The expansive layout is perfect for those seeking lots of space and the unit also has vaulted ceilings in the living room and kitchen/family room too. There's also an office/den space along with 2 bedrooms, including a large master suite which perfectly showcases the sunrise over the Fraser River! The home also comes with an attached double garage and large foyer too. Richmond Hill is a fantastic strata with low fees, and the location is very convenient next to parks, shopping, West Coast Express and riverfront trails. Don't miss this one! (id:60626)
Royal LePage Elite West
5213 104a St Nw Nw
Edmonton, Alberta
Located in the Pleasantview community, this spacious 5-bedroom, 4-bathroom home offers exceptional living space for growing families. The main floor features a den, a modern kitchen with a generous island, an inviting living area, and a convenient powder room. Upstairs, you'll find three bedrooms, including a master suite with an ensuite bathroom, a shared bathroom, and a laundry area.The fully finished legal basement includes two additional bedrooms, a full bathroom, and a separate living area, perfect for guests or rental income.This home also offers a double garage and is ideally situated close to schools, parks, shopping, and public amenities. The property is under construction and estimated completion is in 90 days. (id:60626)
Royal LePage Noralta Real Estate
6 James Street
Barrie, Ontario
A standout opportunity to own a freehold detached home in the highly coveted Ardagh Bluffs neighbourhood. Ideal for first-time buyers, upsizers or downsizers, it offers excellent value and enduring quality. In this well-cared-for 3-bedroom, 3-bath home, you'll find an inviting open-concept layout on the main floor, light, bright, and welcoming. Modern kitchen with stainless steel appliances and ample storage space. Finished basement featuring a stylish 3-piece bath with a glass-enclosed shower, laundry area, and flexible family room perfect for movie nights, overnight guests, or a kids' play zone. Oversized backyard with a built-in firepit-ideal for relaxed entertaining, summer BBQs, or restful evenings under the stars.Nestled in a family-friendly community known for top-rated schools and surrounded by 518 acres of parkland and over 17km of walking and biking trails. Enjoy rare access to nature right at your doorstep. Commuters will appreciate easy access to Highway 400, public transit, and close proximity to Mapleview Plaza, Park Place, plus local shops, restaurants, rec centres, and more. (id:60626)
RE/MAX Hallmark Chay Realty
B317 - 3200 Dakota Common
Burlington, Ontario
Voila Valera! This premium unit boasts 991 + 114 Sq Ft, 3 BED 2 BATH, 2 PREMIUM PARKING SPOTS + Locker, OUTDOOR POOL, Smart Entry System, tons of windows & natural sunlight into the unit. Walking distance to grocery hub & restaurants, enjoy the abundance of amenities like BBQ Patio, Gym & Yoga Studio, Steam & Sauna Wellness Lounge, Party/Meeting/Games Room, Pet Spa, & Outdoor Courtyard. Internet included in maintenance. PERFECT FOR FIRST TIME HOME BUYERS. (id:60626)
Save Max Real Estate Inc.
















