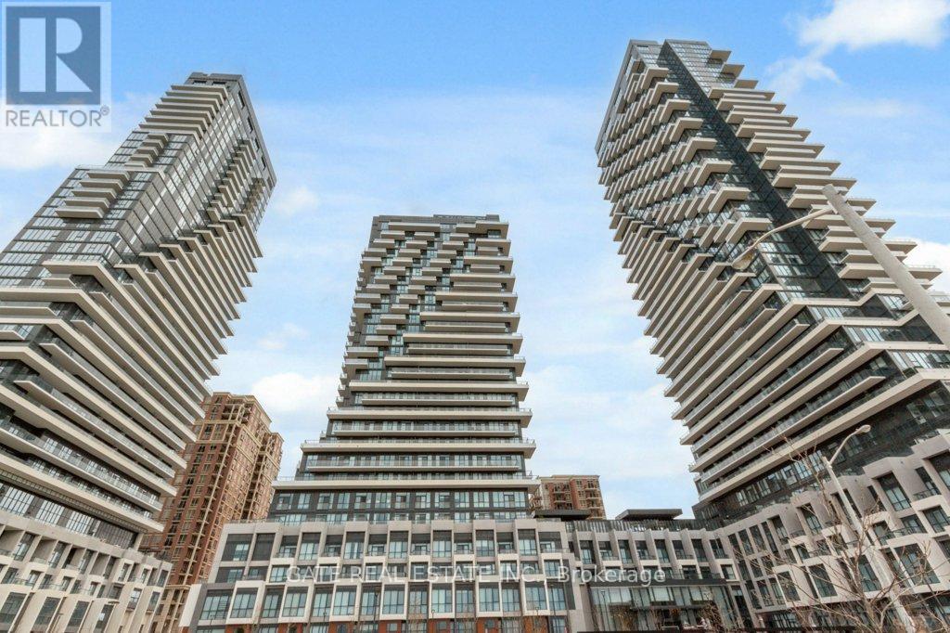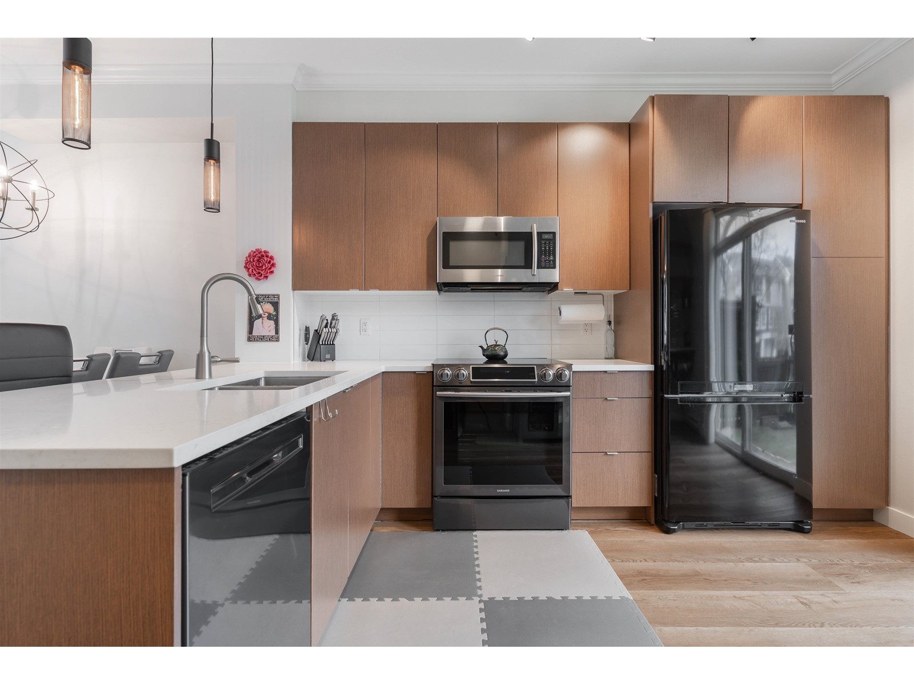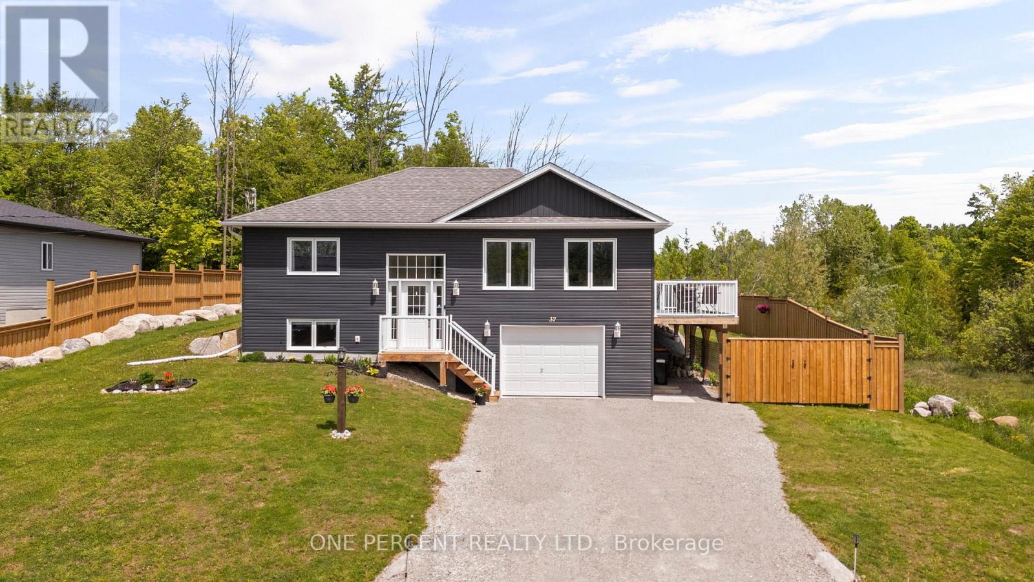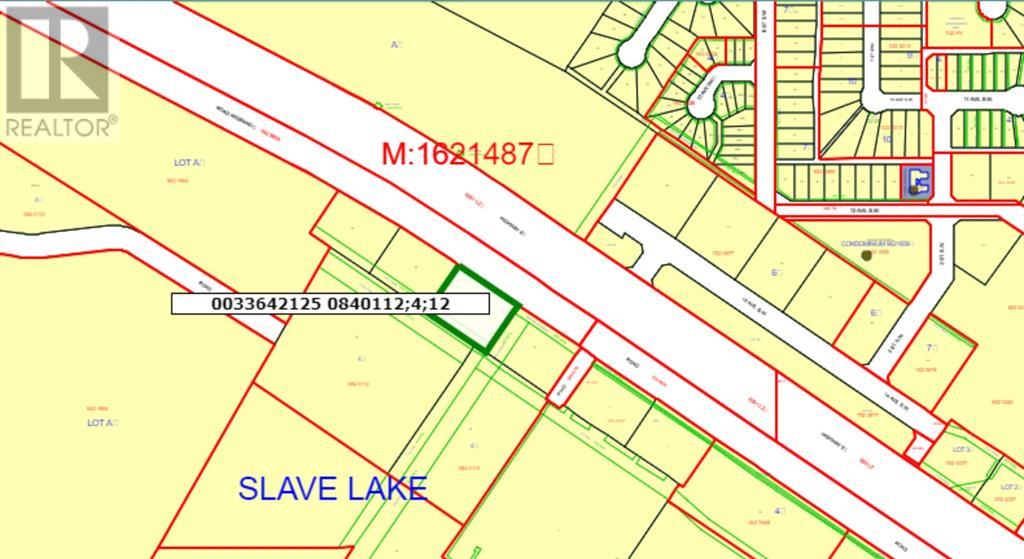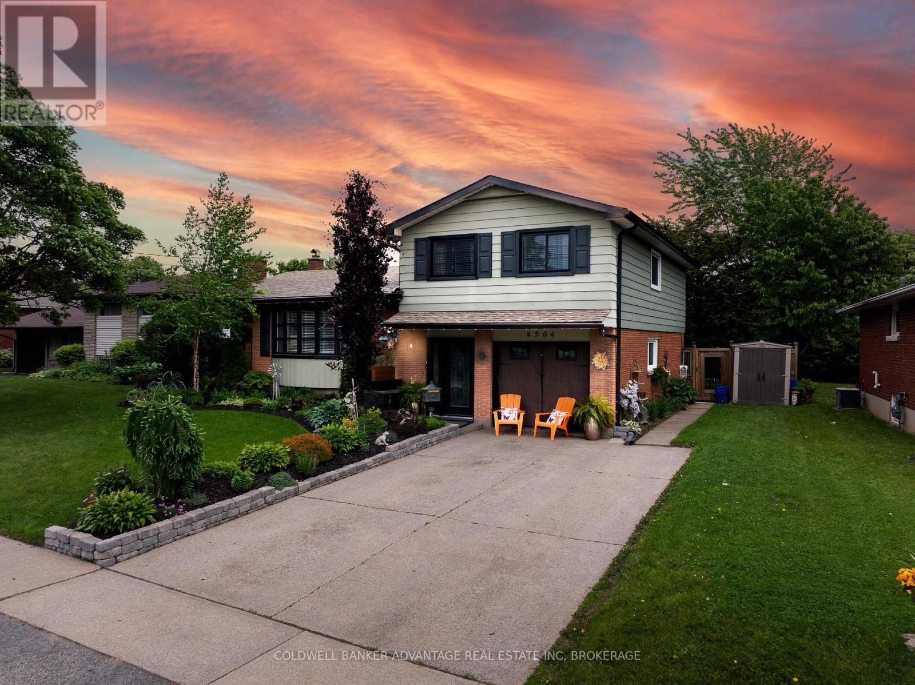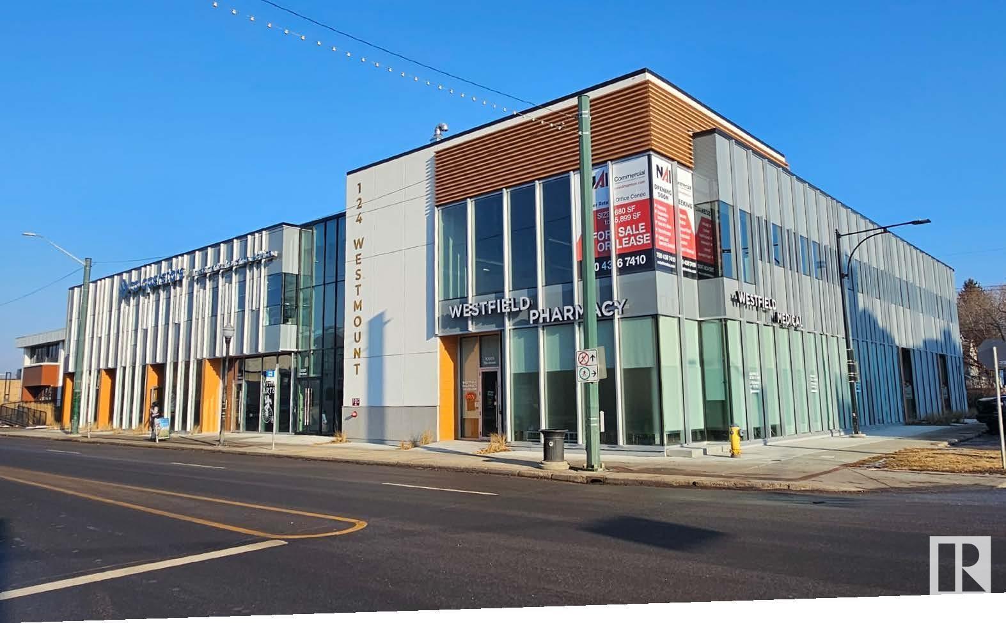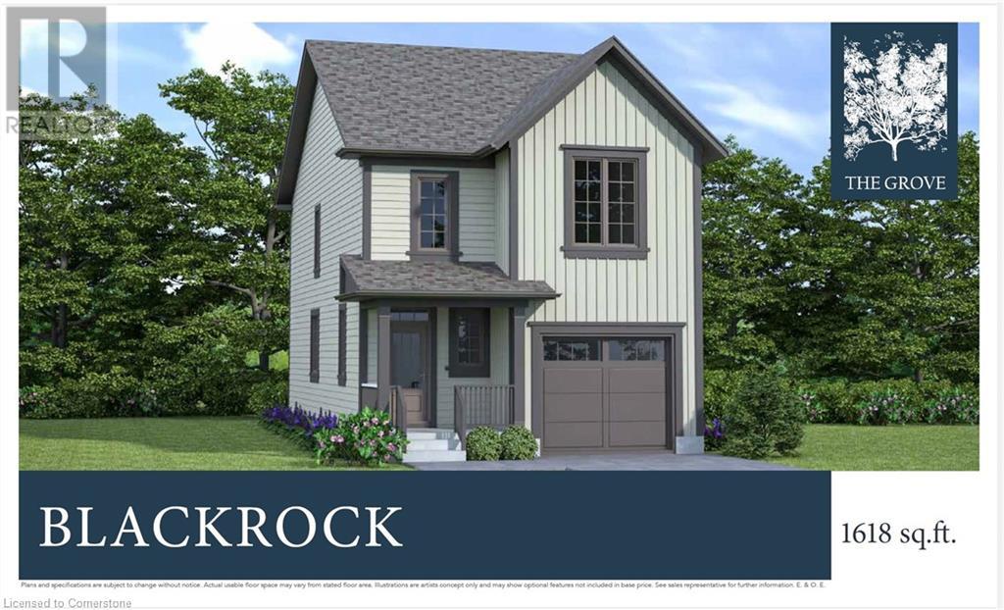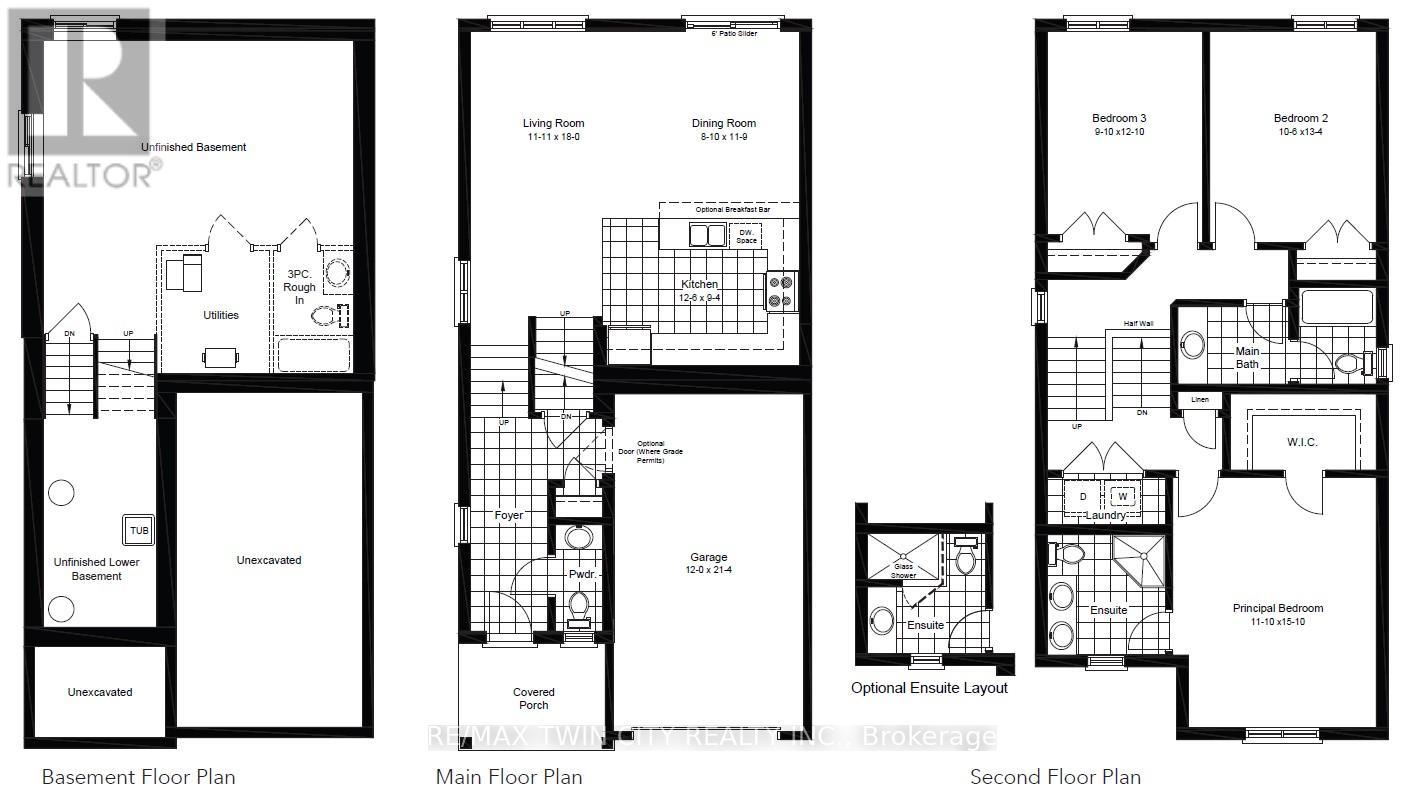1730 - 20 Inn On The Park Drive
Toronto, Ontario
Stylish Condo at Auberge on the ParkLive in style at Auberge on the Park, ideally located at Leslie & Eglinton. This bright 1-bedroom + den, 2-bath condo features an open layout with large windows, a private balcony, and in-suite laundry.The modern kitchen includes quartz counters, stainless steel appliances, and under-cabinet lighting. The primary bedroom offers a 4-piece ensuite and closet, while the foyer adds a mirrored double closet for extra storage.Includes 1 parking spot, 1 locker, and easy access to the DVP, 401, Gardiner, and the Crosstown LRT.Urban living meets comfort and convenience. (id:60626)
Gate Real Estate Inc.
118 19505 68a Avenue
Surrey, British Columbia
Recently updated 2-bedroom, 2-bathroom townhome in the desirable Clayton Rise community. Built by the reputable Townline developer, this home features premium finishes and a variety of family-friendly amenities. Recent upgrades include vinyl plank flooring, modern baseboards, all-new lighting fixtures with Google smart/dimmable Lutron switches, custom 2" blinds, security cameras, a Yale (Nest) smart deadbolt, quartz countertops, a double deep sink, a central island, stainless steel appliances, and custom-built closet organizers. Enjoy access to fantastic amenities such as an outdoor pool, a large clubhouse with a fireside lounge, BBQ patio, movie theater, games/billiards room, gym, and more! Conveniently located just minutes from schools, parks, shopping malls, banks, grocery stores, resta (id:60626)
Century 21 Coastal Realty Ltd.
37 Easton Avenue
Tay, Ontario
Your Port McNicoll Escape awaits at 37 Easton Ave! Built in 2020 and still feeling brand new, this 1570 sq ft, 3-bedroom, 2-bathroom raised bungalow features upgrades galore: expansion of deck using composite boards (2023), new appliances (2023), addition of hot tub slab, electrical & privacy panels (2023), new fence and gate (2024), full landscaping (2023). Step into a sun-filled open-concept main floor with large windows and a bright kitchen offering peninsula seating ideal for entertaining. The spacious living area walks out to an oversized side deck with breathtaking east-to-west views, perfect for morning coffee, BBQing or winding down at sunset. 2 bedrooms & full bathroom further complete this main level. The fully finished lower level includes a generous rec room, third bedroom, full bath with inside access to a 1.5-car garage. Outside, the private backyard is a nature lover's dream with mature trees backing onto forested land, ensuring privacy and serenity. Enjoy modern comforts like municipal water, natural gas heating, high-speed internet and the peace of mind afforded by living in a 5 yo home. The generous 82' x 112' lot offers future potential for a carport or workshop (store your boat, create a studio, or simply enjoy extra storage space). Adventure is at your doorstep with nearby trails, snowmobiling, hiking and cross-country skiing. Located just 10 mins to Midland, 30 mins to Wasaga Beach, 40 mins to Barrie and within reach of ski destinations like Blue Mountain (1 hr) and Moonstone (20 mins), this home supports a vibrant, four-season lifestyle. Affordable, move-in ready and bursting with opportunity. Don't miss out on the opportunity to make this gem by Georgian Bay your very own! Book your showing today! (id:60626)
One Percent Realty Ltd.
37 Easton Avenue
Port Mcnicoll, Ontario
Your Port McNicoll Escape Awaits at 37 Easton Ave! Built in 2020 and still feeling brand new, this 1570 sq ft, 3-bedroom, 2-bathroom raised bungalow features upgrades galore: expansion of deck using composite boards (2023), new appliances (2023), addition of hot tub slab, electrical & privacy panels (2023), new fence and gate (2024), full landscaping (2023). Step into a sun-filled open-concept main floor with large windows and a bright kitchen offering peninsula seating ideal for entertaining. The spacious living area walks out to an oversized side deck with breathtaking east-to-west views, perfect for morning coffee, BBQing or winding down at sunset. 2 bedrooms & full bathroom further complete this main level. The fully finished lower level includes a generous rec room, third bedroom, full bath with inside access to a 1.5-car garage. Outside, the private backyard is a nature lover's dream with mature trees backing onto forested land, ensuring privacy and serenity. Enjoy modern comforts like municipal water, natural gas heating, high-speed internet and the peace of mind afforded by living in a 5 yo home. The generous 82' x 112' lot offers future potential for a carport or workshop (store your boat, create a studio, or simply enjoy extra storage space). Adventure is at your doorstep with nearby trails, snowmobiling, hiking and cross-country skiing. Located just 10 mins to Midland, 30 mins to Wasaga Beach, 40 mins to Barrie and within reach of ski destinations like Blue Mountain (1 hr) and Moonstone (20 mins), this home supports a vibrant, four-season lifestyle. Affordable, move-in ready and bursting with opportunity. Don't miss out on the opportunity to make this gem by Georgian Bay your very own! Book your showing today! (id:60626)
One Percent Realty Ltd. Brokerage
800 15 Avenue Sw
Slave Lake, Alberta
Great opportunity awaits on this highway front commercial property. Fully serviced lot. (id:60626)
Royal LePage Progressive Realty
534 Triangle Street
Ottawa, Ontario
Discover the charm and elegance of a rare freehold corner townhome. Rare Freehold Corner Townhome No condo fees, just the freedom of homeownership. 4 Spacious Bedrooms 2.5 Bathrooms. Ideal for growing families or guests. Double-Car Garage Convenient, secure parking with extra storage space. Beautiful Hardwood Floors on the main level enhances the open-concept feel. The modern main floor flows seamlessly from living, dining, to kitchen perfect for entertaining or everyday life. Corner Lot Allows More natural light, added privacy, and a sense of space unique to corner units. Generously sized primary bedroom complete with a private ensuite bathroom. Highly Desirable Location Close to schools, parks, shopping, transit at your door step, and all that Ottawas vibrant communities have to offer. This home blends functionality with elegance perfect for families who love to host. The Finished basement provides additional living or entertaining space. The hardwood main floor is not only timeless ;it adds warmth and character. Meanwhile, the open-concept design invites daily interaction, whether you're cooking, relaxing, or entertaining.With four bedrooms and 2.5 bathrooms, it's designed for comfort and convenience. The double garage brings peace of mind, offering both practical storage and protection for your vehicles. As a corner unit, this townhome boasts more windows, better airflow. A Must See! (id:60626)
Century 21 Atria Realty Inc.
4504 Queensway Gardens N
Niagara Falls, Ontario
Welcome to 4504 Queensway Gardens, a beautifully updated side-split home nestled in one of Niagara Falls' most sought-after neighbourhoods. Surrounded by fantastic amenities including top-tier shopping, popular restaurants, and all the conveniences you could ask for, this location offers the perfect blend of comfort and lifestyle. The home features stunning upgrades throughout, including new flooring and an electrical panel (2018), front door, windows, fencing, and professional landscaping (2019), soffit, fascia, and A/C (2023), and a brand-new main front window (2024) and more. The open-concept kitchen and living area provide an inviting space for daily living and entertaining, while the upper level offers three bright bedrooms and a stylish full bathroom. The private backyard is a true summer haven ideal for hosting unforgettable gatherings, complete with lush, magazine-worthy plant life and gardens that adds to the home's charm. With plenty of inclusions, easy showings, and priced to sell, this is a must-see opportunity you won't want to miss! (id:60626)
Coldwell Banker Advantage Real Estate Inc
14130 Hiller Road
Prince George, British Columbia
SHOP!! SHOP!! SHOP!! Roomy 5-Bedroom Home on 1.34 Acres in Beaverley This spacious home offers over 4,200 sq ft across two levels in the desirable Beaverley area. The main floor features a massive 30' x 22' living room with vaulted ceilings, a gas fireplace, large windows, and a cherrywood-style bar—perfect for entertaining. The oak kitchen is functional and fully equipped, plus there's convenient main floor laundry. The primary bedroom includes a walk-in closet and 2-piece en-suite. Downstairs offers just as much space and is ready for your ideas. With 5 bedrooms, privacy, and tons of potential, this one is a must-see! (id:60626)
Royal LePage Aspire Realty
12318 109a Av Nw Nw
Edmonton, Alberta
- Ideal for professional, medical and retail uses - Transit-oriented property located minutes from downtown - Corner site with prime frontage on 124 Street with exposure to - 14,800 vehicles per day (City of Edmonton - 2018) - Main floor units ranging from 1,475 to 3,133 sq.ft.±; 2nd Floor units ranging from 1,776 sq.ft.± - Modern construction and building amenities - Access to on-site surface parking, on-street parking and underground heated parkade (id:60626)
Nai Commercial Real Estate Inc
113 Heritage Bay
Cochrane, Alberta
MOUNTAIN VIEWs |WALKOUT | ILLEGALSUITE W/FULL APPLIANCES | CENTRAL AIR | THREE FIREPLACES Welcome home to 113 Heritage Bay. This two-storey walkout home is perfect for someone wanting a fully functional suite that comes complete with five full-size appliances. Hardwood floors greet you upon entry, and the main floor is perfect for entertaining. Granite counters, a SMART fridge plus a SMART gas range with convection/air fry options, a gas fireplace, and lots of windows truly make this an excellent floor plan for gathering with friends and family. Enjoy the Rocky Mountains from the backside of the home, including the gorgeous view from the upper, full-length deck. The upper floor features a loft/office space, two bedrooms plus a generous sized primary with a 4-piece ensuite, another 4-piece bath, and the convenience of upper floor laundry with lots of shelving. The illegal walkout basement suite is perfect for those who want a self-contained, independent suite with ALL FULL-SIZED appliances. The basement suite gives you direct access to your own patio, an open kitchen and living room area with a gas fireplace, a large bedroom with a walk-in closet, and a 3-piece ensuite to complete it. This home is separated from others with a back lane, has central air, a double attached garage, and comes with many additional goods. Don't miss this opportunity and book your showing today. The community of Heritage Hills has a fantastic community vibe, a commercial area, is slated for a high school, and will be home to the future Horse Creek Sports Park. (id:60626)
First Place Realty
62 Julie Crescent
London, Ontario
ELIGIBLE BUYERS MAY QUALIFY FOR AN INTEREST- FREE LOAN UP TO $100,000 FOR 10 YEARS TOWARD THEIR DOWNPAYMENT . CONDITIONS APPLY. READY TO MOVE IN -NEW CONSTRUCTION! The Blackrock - sought-after multi-split design offering 1618 sq ft of living space. This impressive home features 3 bedrooms, 2.5 baths, and the potential for a future basement development- walk out basement ! Ironclad Pricing Guarantee ensures you get ( at NO additional cost ) : 9 main floor ceilings Ceramic tile in foyer, kitchen, finished laundry & baths Engineered hardwood floors throughout the great room Carpet in main floor bedroom, stairs to upper floors, upper areas, upper hallway(s), & bedrooms Hard surface kitchen countertops Laminate countertops in powder & bathrooms with tiled shower or 3/4 acrylic shower in each ensuite Stone paved driveway Visit our Sales Office/Model Homes at 999 Deveron Crescent for viewings Saturdays and Sundays from 12 PM to 4 PM. Pictures shown are of the model home. This house is ready to move in! (id:60626)
RE/MAX Twin City Realty Inc.
62 Julie Crescent
London South, Ontario
ELIGIBLE BUYERS MAY QUALIFY FOR AN INTEREST- FREE LOAN UP TO $100,000 FOR 10 YEARS TOWARD THEIR DOWNPAYMENT . CONDITIONS APPLY.....READY TO MOVE IN - NEW CONSTRUCTION ! The Blackrock- sought-after multi-split design offering 1618 sq ft of living space. This impressive home features 3 bedrooms, 2.5 baths, and the potential for a future basement development- walk out basement ! Ironstone's Ironclad Pricing Guarantee ensures you get ( at NO additional cost ) : 9 main floor ceilings Ceramic tile in foyer, kitchen, finished laundry & baths Engineered hardwood floors throughout the great room Carpet in main floor bedroom, stairs to upper floors, upper areas, upper hallway(s), & bedrooms Hard surface kitchen countertops Laminate countertops in powder & bathrooms with tiled shower or 3/4 acrylic shower in each ensuite Stone paved driveway Visit our Sales Office/Model Homes at 999 Deveron Crescent for viewings Saturdays and Sundays from 12 PM to 4 PM. Pictures shown are of the model home. This house is ready to move in! (id:60626)
RE/MAX Twin City Realty Inc.

