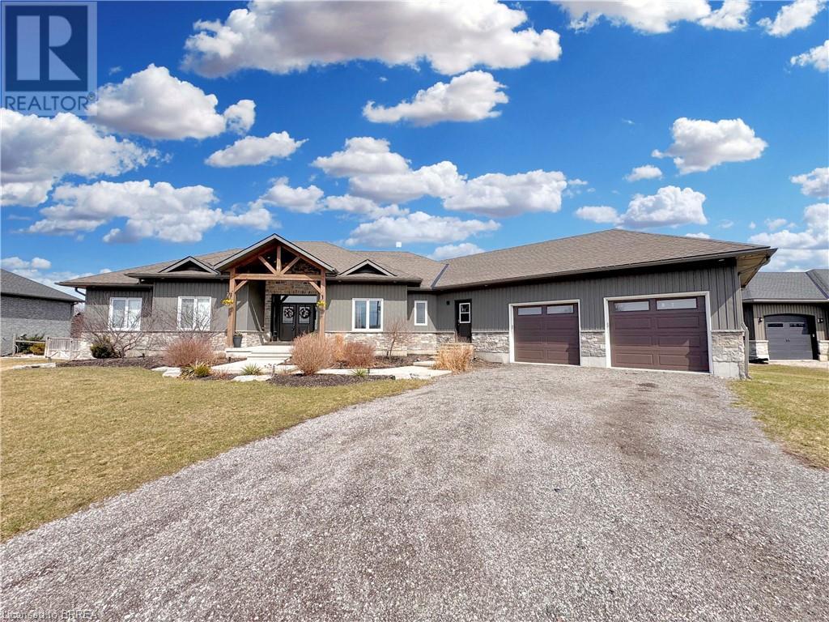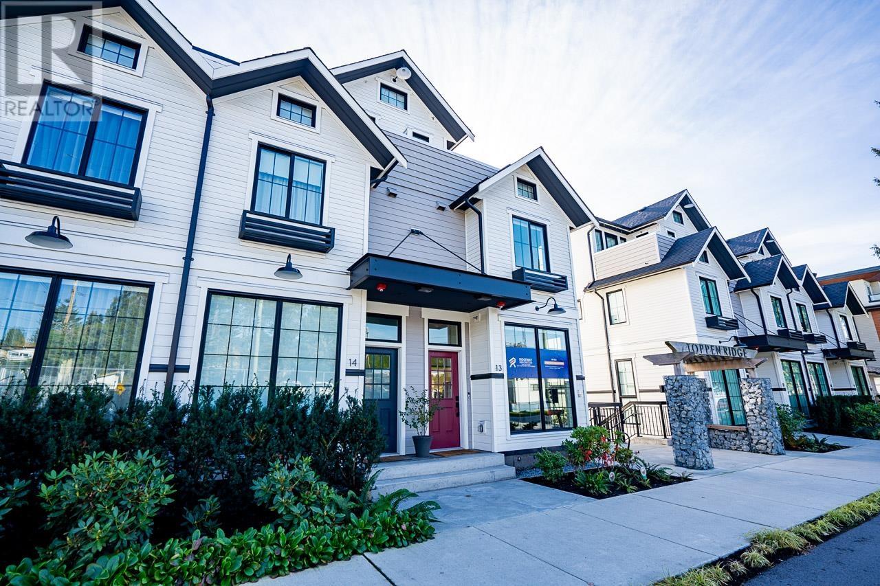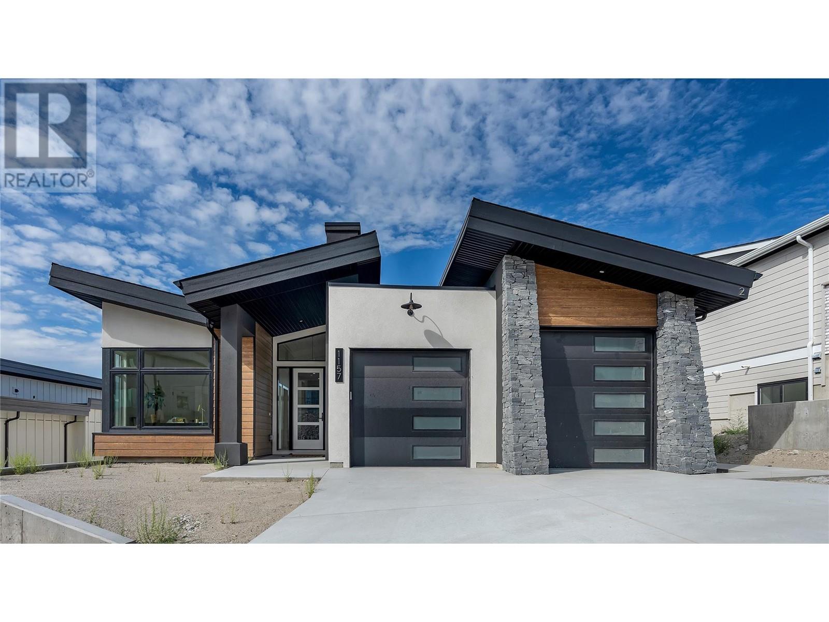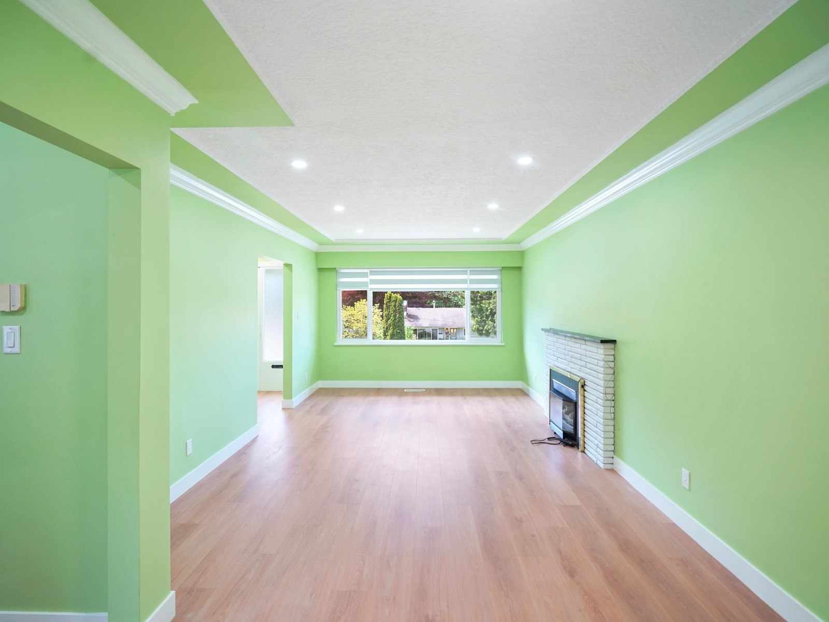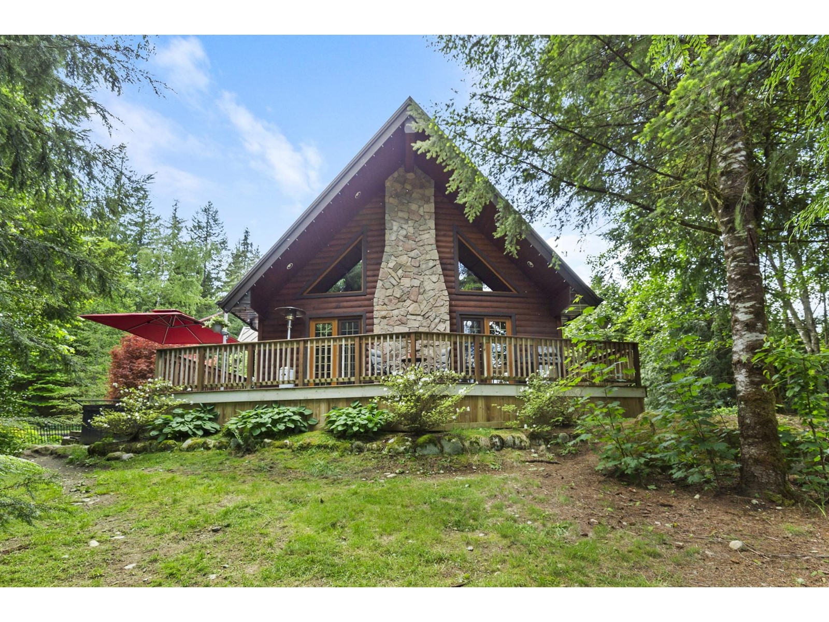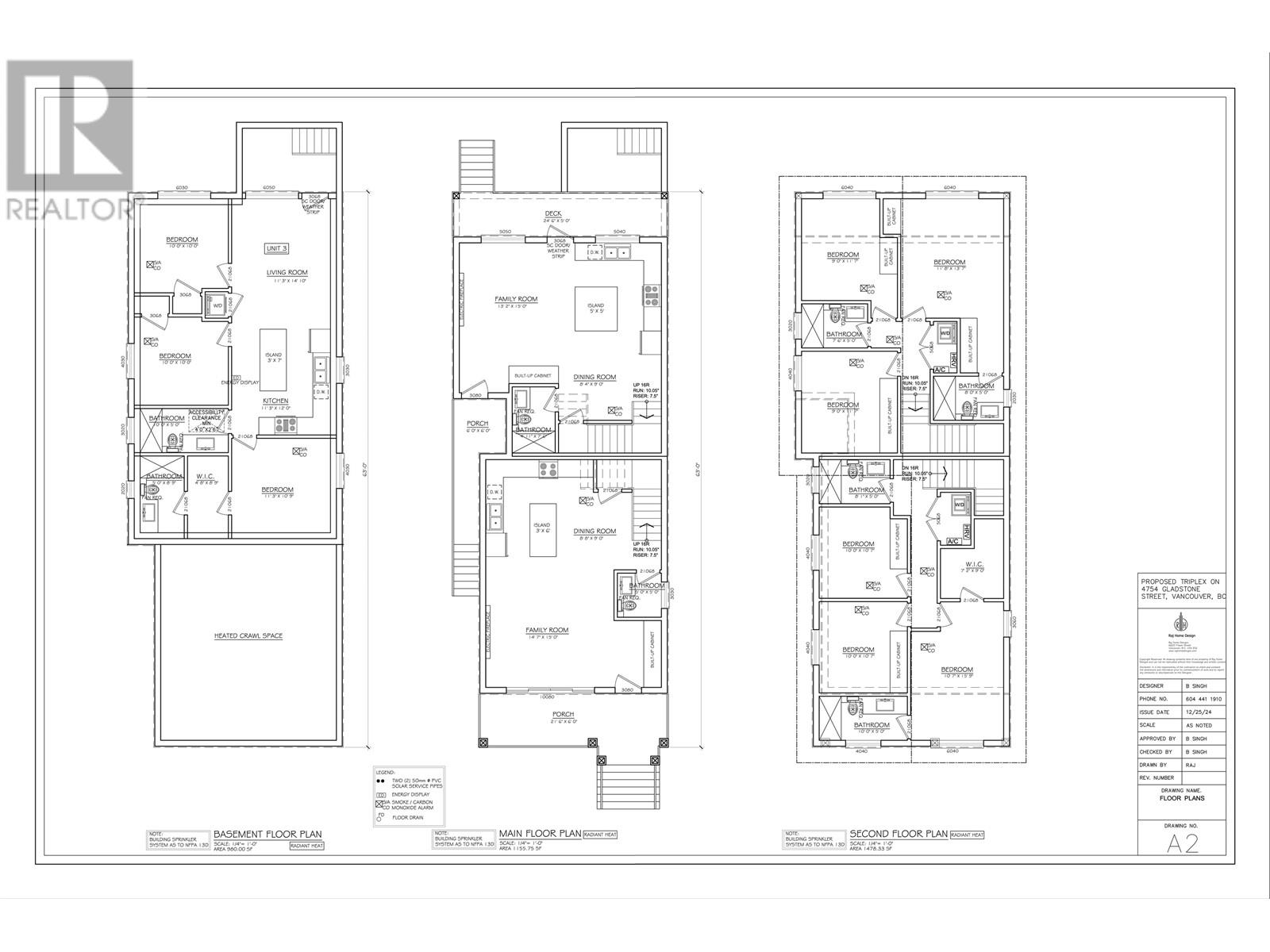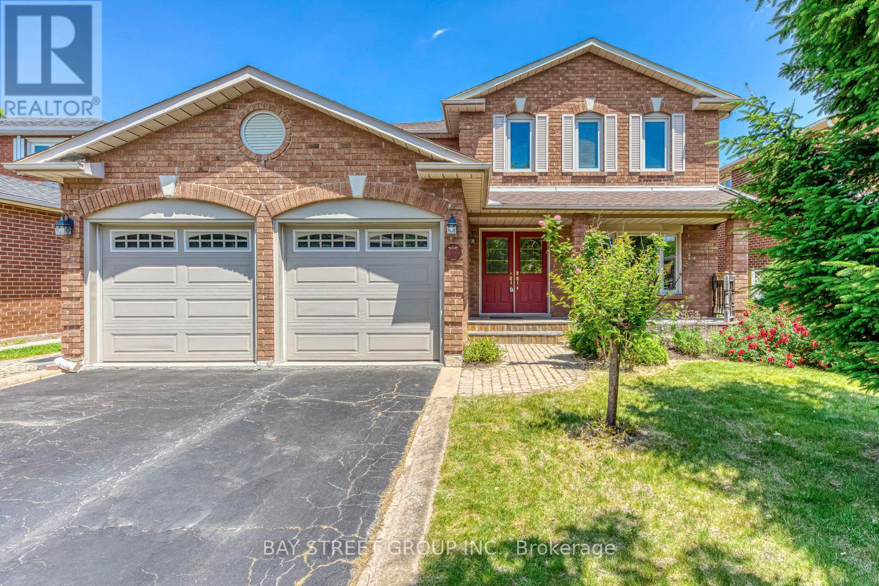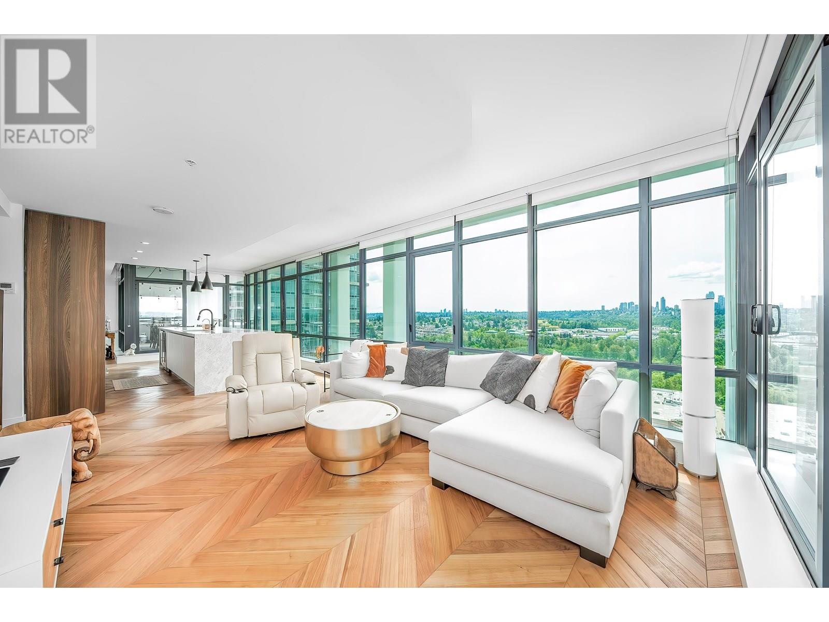236 Burford Delhi Townline Road
Scotland, Ontario
Built in 2018, this exceptional bungalow offers spacious living, premium finishes, and is move-in ready. The exterior makes a lasting impression with its meticulously cared-for landscaping, custom timber-framed porch, and eye-catching stone façade that feels straight out of a luxury magazine. Inside, the open-concept main floor is designed for both comfort and style. A striking stone fireplace anchors the living area, creating a warm and inviting space for family movie nights or quiet evenings. The kitchen is truly a chef’s and entertainer’s dream, featuring an impressive 10-foot island with quartz countertops and an integrated sink—offering plenty of prep and serving space. The island naturally becomes the centerpiece for gatherings, making it the go-to spot for hosting friends and family. If you work from home, you’ll love the bright office space just off the kitchen, offering a peaceful view of the backyard. The bedroom wing includes two generously sized secondary bedrooms and a primary suite with a walk-in closet and a spa-inspired ensuite, complete with a walk-in shower and a freestanding tub for ultimate relaxation. Downstairs, the fully finished basement nearly doubles the living space, offering two additional bedrooms and an expansive rec room with endless possibilities for play and entertainment. Adults will appreciate the separate bar and games area, complete with room for a pool table or other activities. To make life even easier, the basement includes walk-up access to the garage. (id:60626)
Real Broker Ontario Ltd
424 Clearwater Valley Road
Clearwater, British Columbia
Award winning & profitable Hop N Hog smoke house restaurant & detached residence for sale located in the tourism hot spot of beautiful Clearwater BC, at the gateway of Wells Gray Park. This is a turn key business including all equipment & resources to operate this exciting venture with so much potential for expansion to other locations. Beautiful custom built hand scribed log building featuring 2500 sqft of usable space with top of the line kitchen appliances, modern bar & service area, & a large open concept seating area with plenty of windows, & an expansive outdoor patio space with a generous amount of seating. Liquor primary license featuring many popular breweries on tap. Complete with a detached residence which features modern finishes with over 1700 of living space including a basement suite & garage. The upper level offers 2 bedrooms plus a den, a full bathroom, & an open concept kitchen that leads into the dining & living room area. The lower level is a bachelor suite with kitchen, bathroom & family room space. This is a prime business opportunity in an ever growing community surrounded by natural beauty that the area has to offer. Plenty of guest parking & public road exposure. Central location, walking distance to all amenities. Seller may consider a partial Vendor Take Back Mortgage. Inquire today for a full information package. (id:60626)
Royal LePage Westwin Realty
13 237 Ridgeway Avenue
North Vancouver, British Columbia
This recently built, 3-level townhouse offers the perfect blend of style and practicality, featuring 3 spacious bedrooms, 2 versatile flex areas, and radiant in-floor heating for ultimate comfort. The bright, open-concept design is ideal for family living, with a modern kitchen boasting stainless steel appliances, elegant stone countertops, and plenty of storage space.The ground-floor entrance makes this home perfect for a live/work setup or home business, offering excellent street-front visibility and easy client access while keeping your family space private upstairs. The flexible layout provides room for a home office, playroom, or gym, making it ideal for growing families.With contemporary finishes and thoughtful design, this home is both stylish and functional-don´t miss the chance to make it yours! (id:60626)
Oakwyn Realty Ltd.
1157 Elk Street
Penticton, British Columbia
Luxurious family home with legal walk-out suite. Welcome to this stunning 2400+ square foot home in the highly sought-after The Ridge Penticton neighborhood. Blending modern design with functional living spaces, this home is perfect for families or those seeking rental income. The main house includes 3 bedrooms and 2 1/2 baths in a thoughtfully designed open-concept layout. The living area features beautiful white oak engineered hardwood flooring, while the ensuite bathroom features matte porcelain tile. The vaulted ceilings enhance the airy and spacious feel of the home. The kitchen is equipped with quartz countertops, custom cabinetry, and high-end Bosch appliances, including a gas range. For added convenience, the Samsung washer and dryer are located in a multifunctional mudroom/laundry room, which has private access from the 2-car garage. A fully carpeted staircase leads to the lower level, continuing into the hallway and one of the bedrooms. The legal walk-out basement suite offers 2 bedrooms and 1 bathroom, making it perfect for long or short-term rentals following the updated provincial legislation. The suite has laminate flooring in the main living area, a private entrance from the street with stair access, a spacious 200+ square foot covered patio and an in-suite laundry. Located in a peaceful neighborhood with access to local amenities, parks, and schools, this property also offers excellent rental potential with its legal suite. (id:60626)
Royal LePage Locations West
14935 Kew Drive
Surrey, British Columbia
This beautifully renovated home is move-in ready! Sitting on a large 8,183 SQFT lot, this home boasts stunning city views, including Grouse Mountain. The main level features new flooring, fully updated kitchen, a spacious living/dining area with a cozy gas fireplace, and newer windows & a high-efficiency furnace. Downstairs offers two modern suites (rented for $3000), perfect for rental income or extended family. Additional perks include RV parking, a workshop in the back, and plenty of outdoor space. Located just minutes from HWY 1 & Guildford Town Centre, and walking distance to parks and schools-this home is an incredible opportunity! OPEN HOUSE SATURDAY 12-1PM AND SUNDAY 2-4PM. (id:60626)
Sutton Premier Realty
12200 Powell Street
Mission, British Columbia
MAJOR PRICE SLASH! Explore this Exquisite, custom-built 3000+ sqft log-style Home, majestically set on 2.32 Acres! Private gated driveway winds past NEW horse barn to elevated sanctuary 400+ft back from quiet cul-de-sac. Dramatic open-concept, stunning timber vaulted ceilings, loft-style master suite, & jaw-dropping floor-to-ceiling rock-faced wood-burning fireplace. Seamless in-outdoor living w/tilt-and-turn windows & sprawling wrap-around deck & private hot tub. Durable metal roof, 2-car garage + dbl carport & potential for sec dwell above. Equestrian enthusiasts will appreciate the New 3-stall barn w/water and electrical, tack room, hay loft w/ 250+ bales storage, riding ring, and paddock area. Abundant Stave Falls rec nearby & adjacent to untamed frontier. (id:60626)
Royal LePage Little Oak Realty
49 Denmark Street
Meaford, Ontario
Welcome to one of Meaford's most iconic homes, a meticulously restored red-brick century residence in a location that simply can't be beat. Nestled beside the harbour and just steps from downtown, this exceptional property offers Georgian Bay views, direct access to the marina, and a lifestyle that blends small-town charm with endless outdoor adventure. Lovingly brought back to life by skilled local craftsmen, this 3100+ sq ft home seamlessly marries heritage character with contemporary convenience. The versatile layout offers multiple living spaces, including a den that can convert to a main-floor primary suite. Upstairs, a second primary bedroom provides flexibility for evolving needs, while a private studio suite with a separate entrance is ideal for guests and extended family. Every bedroom boasts it's own ensuite, ensuring comfort and privacy for all. Step outside and immerse yourself in Meaford's vibrant lifestyle, walk to shops, restaurants, and live performances at Meaford Hall. Stroll along the bay, hit the Georgian Trail for a morning ride, or set sail from the marina just across the street. With The Blue Mountains and Thornbury only minutes away, world-class skiing, golf, and dining are at your fingertips. A truly rare offering in Southern Georgian Bay. (id:60626)
Royal LePage Signature Realty
4754 Gladstone Street
Vancouver, British Columbia
Introducing an outstanding development opportunity located in the thriving Norquay Village of Vancouver. The current owner has plan to build a triplex. This property is zoned RM-9A under the Norquay Village Neighbourhood Centre Plan, presenting a versatile foundation for various residential projects, including four-storey low-rise apartments, stacked townhouses, duplexes, triplexes, or a single-family residence. Positioned strategically near major transit routes, schools, parks, and vibrant shopping areas, this site is exceptionally suited for developers focused on creating lasting value. Moreover, exploring land assembly with adjacent properties could significantly increase density and contribute to the city´s vision for sustainable community development. Please ensure to verify all information with the City for the most accurate details. (id:60626)
Exp Realty
1369 Bishopstoke Way
Oakville, Ontario
Beautifully Maintained Home on a Premium Lot in the Sought-After Clearview Community. This meticulously cared-for home showcases exceptional curb appeal, featuring a classic brick exterior, a charming covered front veranda, interlocking stone walkways, mature landscaping, and tall trees. The private backyard offers a spacious circular interlocking stone patio, perfect for outdoor relaxation or entertaining. Inside, the home presents a smart and functional layout. A generous living room with French doors opens to a formal dining room, ideal for family gatherings. The bright kitchen includes a breakfast area surrounded by large windows, with a walkout to the patio and rear yard. The welcoming family room is highlighted by a cozy wood-burning fireplace. A main floor den adds flexibility, perfect for a home office or easily converted into an additional bedroom. Upstairs, the expansive primary suite features a comfortable seating area and a beautifully renovated 4-piece ensuite. Three additional well-proportioned bedrooms share a bright, modern main bathroom. A rare second-floor laundry room adds everyday convenience, while a wide upper hallway enhances the home's sense of openness and flow. Perfectly located near top-rated schools, parks, scenic trails, public transit, and major highways, this home offers the perfect balance of comfort, functionality, and lifestyle. (id:60626)
Bay Street Group Inc.
764 East Chestermere Drive
Chestermere, Alberta
Nestled on a beautifully landscaped 1/3 acre lot adorned with mature trees, this German-inspired masterpiece offers timeless character & thoughtful design at every turn. Across the street from the lake, this one-of-a-kind home boasts stunning curb appeal with lush garden areas, complemented by abundant off-street parking & an additional poured parking pad with roughed-in in-floor heating — ready for a future garage. Inside, you're greeted by intricate custom woodwork, hand-carved detailing, slate flooring, cozy in-floor heating throughout both levels of the home & a custom front-entry fountain. The roof features tiles with a remarkable 50-year lifespan, ensuring peace of mind for years to come.As you ascend to the main level, be captivated by soaring vaulted ceilings with exposed wood beams, stained-glass accents & expansive west-facing windows that fill the space with natural light. The open-concept living & dining area centers around a charming wood-burning fireplace & beautifully crafted built-in cabinetry, blending comfort with artisan craftsmanship. Just off the dining area, a bonus room awaits — ideal as a reading nook, plant retreat, or serene home office. Step out onto the large west-facing deck to enjoy the built-in pizza oven, retractable awning & even a dumbwaiter to easily transport firewood from the ground level. The entire home has ample storage — cleverly built above the closets & on the sides of fireplaces.The kitchen is a chef’s delight, with ample prep space, a gas cooktop, built-in work station and a skylight for added light. There are 2 bedrooms on the main level feature soaring custom wood ceilings, with the primary suite offering his-and-hers closets, a cozy electric fireplace, dual window seats, and a luxurious five-piece ensuite. A convenient main floor laundry room with even more storage & a workspace as well as a stylish three-piece bathroom complete the main level.Downstairs, the lower level offers incredible flexibility, including a spacious cold room, 2 separate grade-level entrances, and two more bedrooms — each with distinctive features. One bedroom includes a mini bar, another boasts a kitchenette, open beam ceilings, electric fireplace, & walk-in closet (with a window) with space for a private office. The third versatile room could easily serve as a secondary kitchen or home office, with its own entrance & sink. A 3-piece bathroom rounds out this impressive lower level.The oversized, heated garage (19'9" x 27'5") includes an integrated workshop & abundant storage options. With instant hot water, quality finishes throughout, & exceptional attention to detail, this home offers a rare combination of craftsmanship, functionality & warmth — a true lakeside gem unlike any other. (id:60626)
RE/MAX Key
2802 2378 Alpha Avenue
Burnaby, British Columbia
MILANO by Solterra - experience refined sub-penthouse living in this 1,371 sqft 2 bed + 2 bath Private Collection home with panoramic city & mountain views. This elegant end unit residence features chevron-patterned hardwood, floor-to-ceiling windows, and integrated A/C. The gourmet Italian kitchen impresses with quartz countertops, premium appliances, and a sleek island positioned to take in the city skyline. Both bedrooms easily fit king-sized beds and offer spa-inspired bathrooms with heated floors. Includes 3 parking stalls and a locker. An exceptional home steps from Brentwood's best shopping, dining, and transit. (id:60626)
Nu Stream Realty Inc.
4 Whitaker Avenue
Toronto, Ontario
Great Condo Alternative Detached Home On A Quiet Cul-De-Sac In The Heart Of West King West. This Solid Brick Home Has Two Large Bedrooms, Two Bathrooms Great Floorplan, Nine-Foot Ceiling, Finished Basement, Laundry Room, Central Vacuum, And A Spacious Garage. Plenty Of Natural Light. Garage Roof Completely Redone To Support A Rooftop Deck. Enjoy The King West Neighbourhood Which Offers Some Of Toronto's Best Restaurants, Cafe's, Entertainment. Transit Around The Corner, A Short Ride To The Lake Shore Bike Path, Two-Minute Drive To The Gardner Express And Five Minutes To Union Station To Catch The Airport Shuttle. Move-In Ready. (id:60626)
Bosley Real Estate Ltd.

