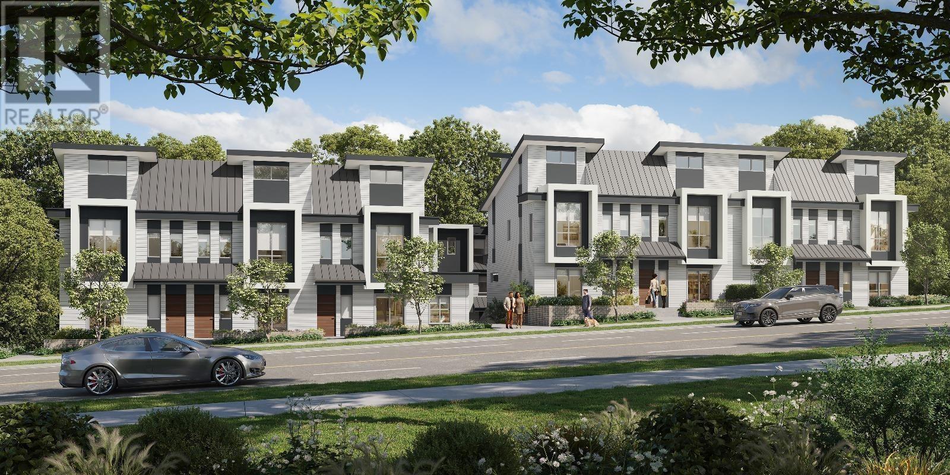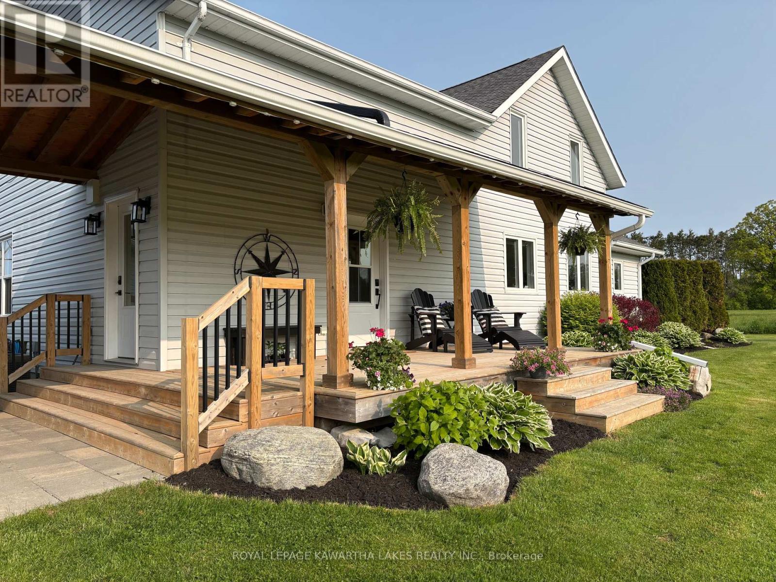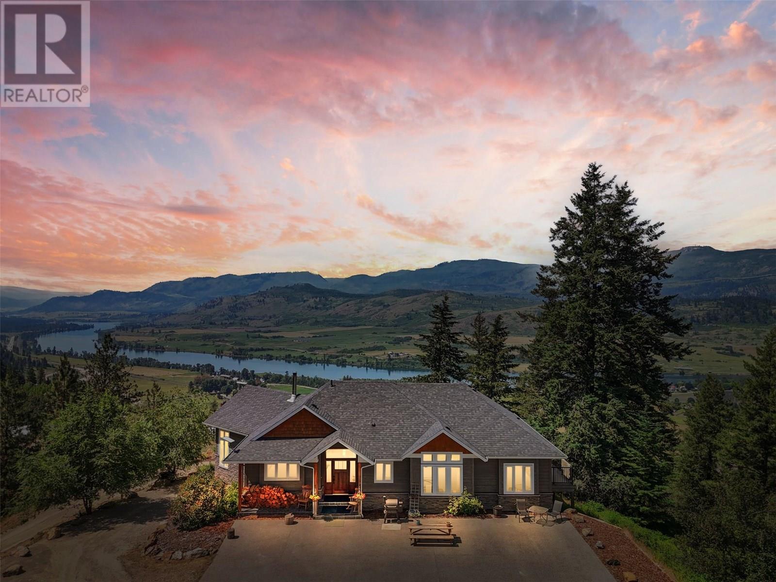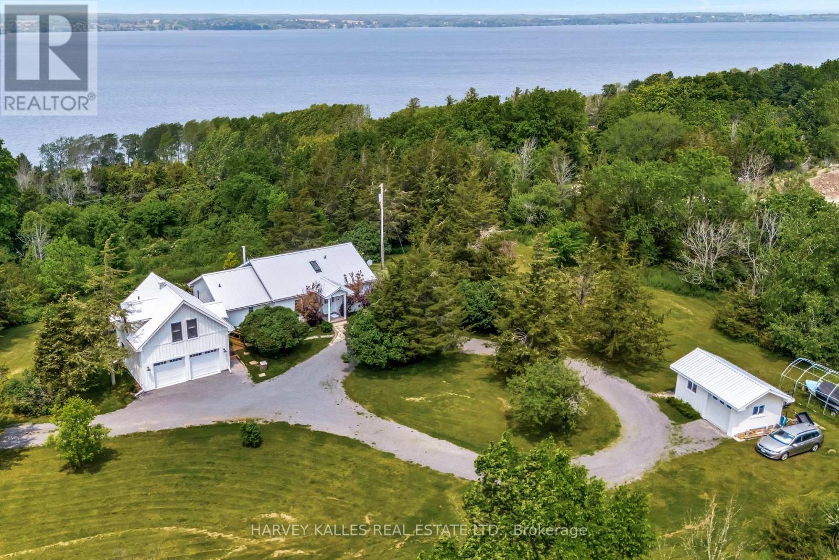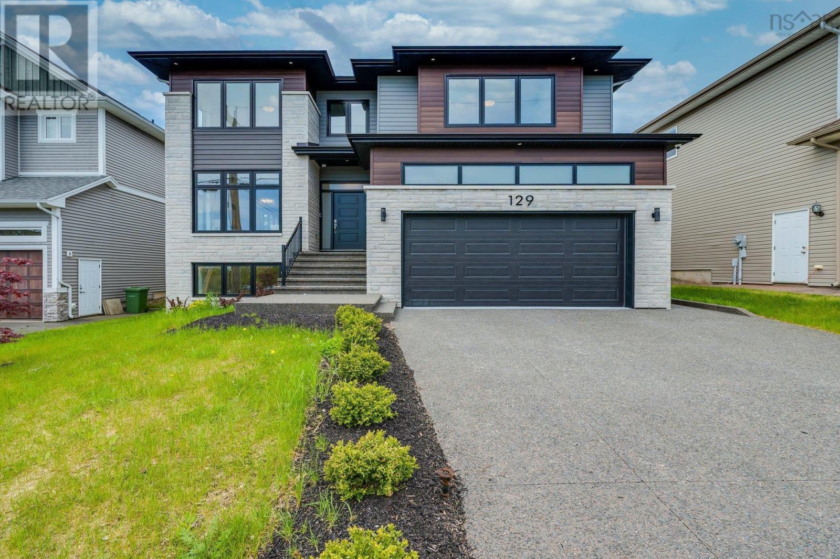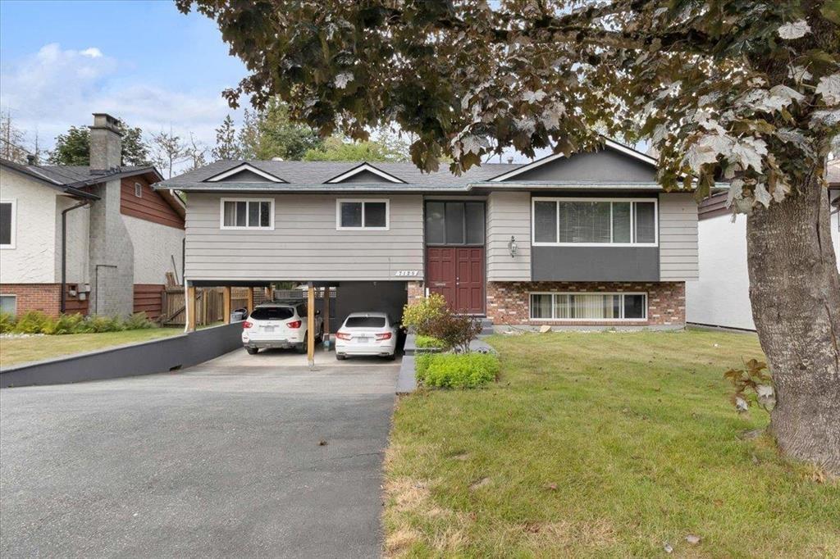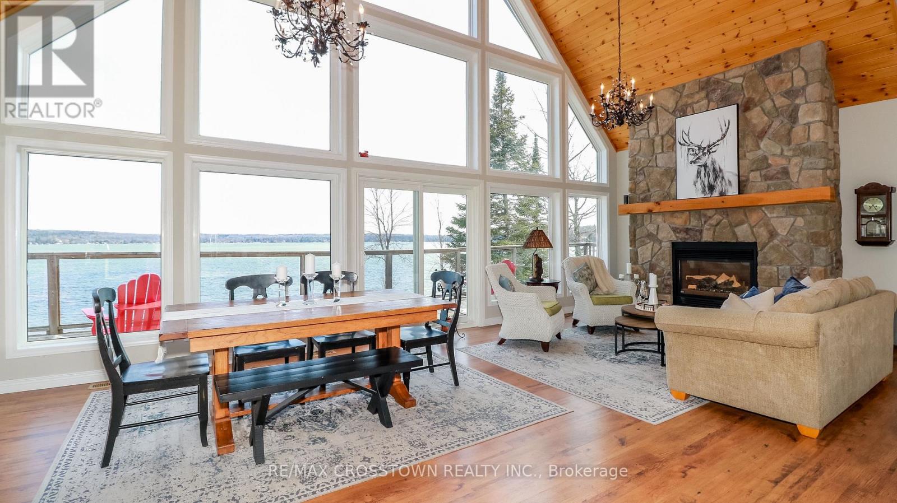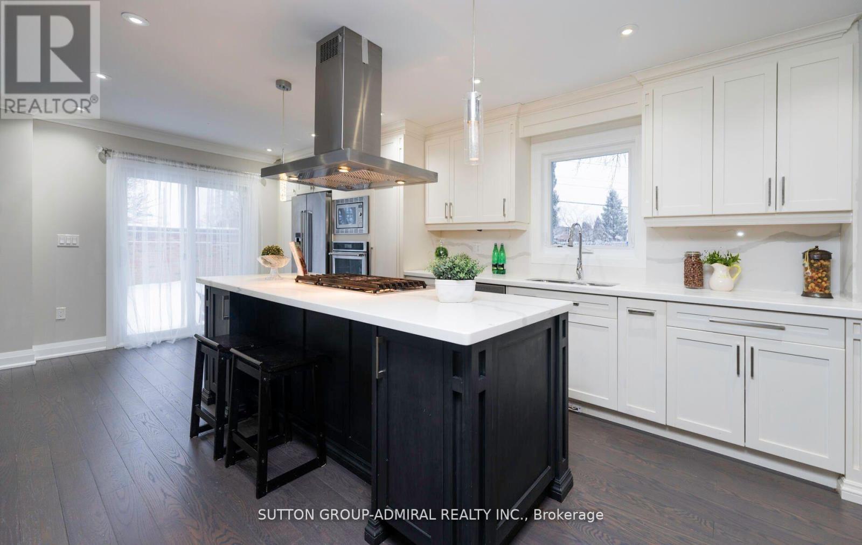121 7451 Granville Street
Vancouver, British Columbia
Enter West58, a dynamic collection of 23 spacious townhomes and garden suites perfectly crafted to embody the essence of living well in a setting that truly stands out. 3 BEBROOM + DEN + FLEX unit, 9' ceiling on Main level features a well-designed kitchen with Bosch cooktop, Bosch wall oven, Bosch dishwasher and polished quartz countertops, wideplank hardwood flrg throughout main floor, and transitional sheer & privacy window coverings. Enveloped by serene parks, green spaces and a network of top-tier schools in Vancouver´s west side, West58 is where life´s best elements converge in one place. Prime South Granville Location in Vancouver West Side. Sales Centre: 2152 W 41st Ave, showing by appointment. Open house: July 26, (sat) 2-4pm (id:60626)
Royal Pacific Realty Corp.
2433 County Road 121 Road
Kawartha Lakes, Ontario
The winding Burnt River flows along approximately 1.3 kms of this perfectly maintained country Homestead north of Fenelon Falls, with the updated 3 bedroom, 3 bath farmhouse positioned back from the road providing stunning views of the countryside from every window. 2500 sq ft of relaxed living space with a large, open concept living room, dining room & kitchen and two 12 ft patio doors that provide abundant natural light. The beautifully appointed kitchen and baths have all been updated, as well as flooring & windows throughout the main living space. A large primary bedroom has a sitting area, stunning 4 piece ensuite and walk-in closet. New (2020) 4 car, radiant in-floor heated garage/shop is a dream for the small business owner, outdoorsman or hobbyist. This working farm has 46 acres of crop land and an additional 20 acres of pasture. Two small barns on the farm add to the charm of times gone by. The clean waters of the river offers swimming, fishing & boating into Cameron lake on the Trent System from your own backyard. A full list of updates is available upon request -nothing has been overlooked! Located 15 minutes from Fenelon Falls, Coboconk and Bobcaygeon (id:60626)
Royal LePage Kawartha Lakes Realty Inc.
365 Riverwind Drive
Chase, British Columbia
Welcome to this stunning 4-bedroom, 3-bathroom estate nestled on 7.96 private acres with panoramic Thompson River views. This property blends luxury, comfort, and function in a truly peaceful setting. The main level features vaulted ceilings, a two-sided fireplace, engineered hardwood, and massive picture windows that bring the outdoors in. The kitchen offers quartz counters, heated tile floors, stainless steel appliances, and custom cabinetry—perfect for both everyday living and entertaining. The primary suite is a retreat with a spa-inspired ensuite featuring a jetted tub, walk-in shower, and double vanities. Two additional bedrooms and a full bathroom complete the main level. On the fully finished lower level, you’ll find a private in-law suite with its own kitchen, living space, bedroom, full bathroom, and separate entrance—ideal for multigenerational living or rental income. Outside, enjoy two gated driveways, mature landscaping, fruit trees, and a detached garage with 10'6"" doors, power, and water. Pre-wired for a hot tub and surrounded by nature, this turnkey property offers true privacy, beauty, and lifestyle. (id:60626)
Realty One Real Estate Ltd
2992 County Rd 7 Road
Prince Edward County, Ontario
Escape to this stunning, private rural retreat with breathtaking water views laid out before you. Combining the charm of countryside living with plenty of space for guests, extended family, and even more could be developed here! Your retreat sits at the end of a private winding driveway up to the Main house. This plateau location shows off the Panoramic water views of Lake Ontario, East of Adolphus Reach from your 30 ft deck the width of the house. Spectacular sunsets and sunrises and silence. The Main house has dramatic vaulted ceilings and sunlight pours n the numerous windows. Large kitchen and living room anchor this two bedroom main house, with both an ensuite bathroom off primary bedroom, and a second 3-piece bathroom near the second bedroom. Steps out your front door is the (stylistically) matching but separate Annex house and garage. Two upstairs bedrooms and a 3 piece bathroom in the Annex. The third building off the circular drive is a Workshop with rollup door thru and everything else you need to the honey do list completed with ease. This 7 acre offering For Sale is actually two separate pins - both with RR2 zoning - allowing for up to 2 residences on each individual pin. Currently the adjoining lot is vacant. Sp enjoy your 2 large lots, or separately develop new buildings on the (now) vacant lot (subject to permits - buyer to do their due diligence). Whether seeking a peaceful escape or the perfect spot to entertain, this idyllic location provides an unbeatable waterview backdrop for every season. (id:60626)
Harvey Kalles Real Estate Ltd.
129 Bently Drive
Halifax, Nova Scotia
Welcome to 129 Bentley Drive a brand-new luxury home located in the prestigious Mount Royale community of Halifax. Built in 2024, this stunning property offers over 5,000 square feet of finished living space (5,399 sq ft including the garage) and combines thoughtful design, high-end finishes, and exceptional construction quality. The home features five bedrooms and four and a half bathrooms. Upstairs, youll find four spacious bedrooms, two of which have their own private en-suite bathrooms and walk-in closets. The fifth bedroom is located in the fully finished basement and is also generously sized. The layout includes a formal living room, formal dining room, an open-concept family room with a bright dining nook, and a main-level officeperfect for working from home. The custom-designed mudroom connects directly to the double garage, and the staircase features modern black railings with an open-to-below design. All countertops in the home are quartz, and the house is equipped with top-of-the-line Energy Star smart appliances. This property was built for comfort and efficiency. It includes a 10-year Atlantic Home Warranty, R24 spray foam insulation in the basement walls with rigid floor insulation, and triple-glazed Koltec windows with modern black interior trim. The Bosch central heating and cooling system offers high efficiency and quiet performance. The roof features 30-year architectural shingles, and a smart security system with cameras is already installed. The exterior of the home is equally impressive with a fully fenced, flat, and private backyard that is fully sodded. The driveway and steps are finished with exposed aggregate concrete, and the double car garage comes with an automatic door opener. Mount Royale is one of Halifaxs most desirable neighborhoods, known for its upscale homes, professional community, and family-friendly atmosphere. Its only 3 minutes from Bayers Lake Business Park, and a short drive to downtown Halifax. (id:60626)
RE/MAX Nova
7125 114a Street
Delta, British Columbia
Nicely renovated 2 level home in a great neighbourhood. Very practical home for families and an option of inlaw suite for extended family. Beautifull fenced backyard with a lots of privacy. (id:60626)
Royal LePage Global Force Realty
3093 Sandy Bend
Springwater, Ontario
Your private sanctuary on the shores of beautiful Orr Lake awaits! This turn-key 3+1 bedroom raised bungaloft offers 122' of prime waterfront on a flat, level 0.56-acre lot, perfect for swimming, paddle boarding, or simply relaxing in the sandy, shallow water. Inside, you'll be captivated by the wall of windows framing breathtaking lake views, flooding the home with natural light. The spacious eat-in kitchen features a walk-out to the deck and boasts all new stainless-steel appliances (2023). Cozy up around one of two fireplaces, located on the main and lower levels. This thoughtfully designed home offers three full bathrooms, a fully finished walk-out lower level, and a versatile loft space. Recent upgrades ensure peace of mind, including a new fully-wired generator (2024), roof (2019), and all new windows and four sliding doors with enhanced security locks (2024).Tucked away on a quiet dead-end road, this exceptional property offers unmatched privacy and tranquility, making it the ideal year-round residence or weekend escape. Whether you're entertaining guests or enjoying quiet mornings by the water, your home is ready to impress. Don't miss this rare opportunity to own turn-key waterfront living in a serene natural setting. (id:60626)
RE/MAX Crosstown Realty Inc.
29 Roxborough Lane
Vaughan, Ontario
Demand Rosedale Heights Community! Prime child-friendly street. Spectacular detached home 2,501 sf on premium pie-shape lot. Fully gutted, redesigned, and renovated with modern, timeless taste. State-of-the-art kitchen. Huge island with gas cooktop with breakfast bar/eat-in area overlooking family room. Quartz counters. White shaker cabinets. Large combined living room-dining room overlooking kitchen with walkout to deck and huge pie-shaped lot. This bright and spacious home features an open concept layout, 4+2 bedrooms, 5 spa-like bathrooms, including three full bathrooms and laundry on the 2nd floor, a professionally finished basement 2-bedroom apartment with a kitchen, a 3-piece washroom, as well as a separate entrance. This unit is perfect as an in-law suite or for a home-based business. L/A does not warranty the retrofit of the basement unit. Fantastic location: steps to public transportation, top-ranking schools, Walmart, Promenade, new state-of-the-art Garnet GWCC Community Centre, 2 min drive to HWY7/ETR407. Exceptional Value: Location + Size + Upgrades + Price! (id:60626)
Sutton Group-Admiral Realty Inc.
1145 Woodbine Place
Coquitlam, British Columbia
This four bedroom home located at the end of a quiet and peaceful cul-de-sac. It is centrally located walking distance to all 3 levels of school, Douglas Collage, Coquitlam Mall, Skystain station, Westcoast Express and Lafarge Lake. This 4 bedroom 3 full bathroom home has many options and countless possibilities for young family, first time buyer or investor. It is $ 73,000.00 below BC assessment. Easy to show. Open house July 26, 27 (Sat, Sun) from 2pm to 4pm. (id:60626)
Royal Pacific Tri-Cities Realty
20361 82a Avenue
Langley, British Columbia
Welcome to this well kept, open-concept home in one of Langley's most desirable neighborhoods. Flooded with natural light from large windows, the main floor features a spacious living room with a gas fireplace, central A/C, 10 ft ceilings, quality laminate flooring, and upgraded window coverings. The gourmet kitchen boasts quartz countertops, stainless steel appliances, gas stove, walk-in pantry, and abundant cabinet space, flowing into a generous dining area perfect for entertaining. Upstairs, you are greeted with a large master bedroom, 2 additional rooms and a laundry for convenience. Downstairs you have a 1 Bedroom Mortgage Helper perfect for rental income. Lastly, outside you have a double car garage with 240V/50amp EV Charger and 1 additional parking. (id:60626)
Exp Realty Of Canada
150 Edwin Avenue
Toronto, Ontario
Sun-filled and full of charm, this spacious home in the heart of the Junction Triangle offers over 2,700 sq ft across three levels on an extra-deep 25 x 144 ft lot overlooking beautiful Carlton Park. Lovingly cared for by the same owner for over 20 years. Easily restored to a classic single-family layout with a main floor featuring an eat-in kitchen, living and dining rooms, plus a bonus office or family room. The second floor can be reconfigured into four bedrooms with an office nook, while the basement offers space for an additional bedroom or a separate apartment ideal for extended family or extra income. Or keep it as a three-unit investment property with excellent rental potential. Nestled directly next to St. Rita's Catholic School which serves pre-kindergarten to grade eight, this home sits in a truly family-focused, quiet and tight-knit neighbourhood. The backyard is a dream: private, lush, and ready for summer hangouts, plus there's a rare two-car garage with laneway access and a parking pad directly in front parking for three cars total. A laneway suite report is also available, outlining the potential to build a two-storey laneway home of 1,600+ sq ft perfect for future income or additional living space. All this in one of Toronto's most vibrant communities steps to the TTC, walking distance to GO/UP and Dundas West stations, excellent schools, cafes, parks, and the best of the west end. A solid, well-kept home with real flexibility and serious upside in a neighbourhood where kids play outside and families thrive. (id:60626)
Exp Realty
8200 Garden City Road
Richmond, British Columbia
Investor Alert! Great Potential!!! Prime location, 7 bedroom and 3 bath cozy home, Spacious oak kitchen, double garage and more. Close to Garden City Shopping Mall, Garden City Elementary, Parks, public transit and much more.Open House Sunday July 27 (2-4PM) (id:60626)
Lehomes Realty Premier

