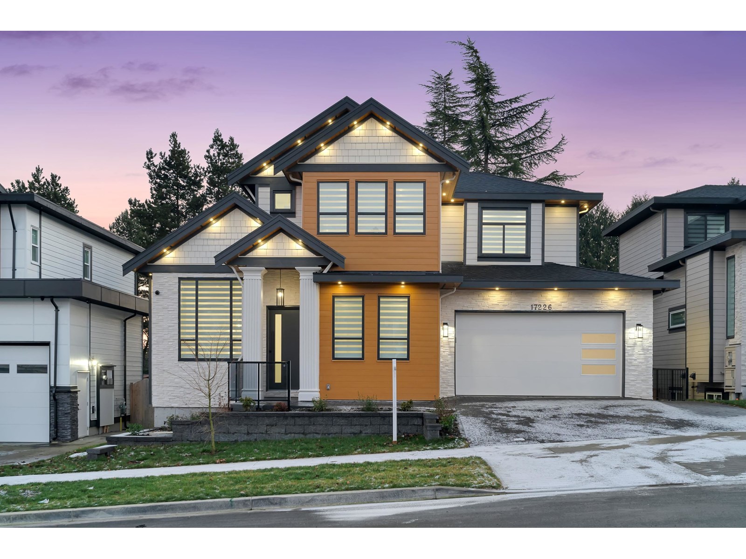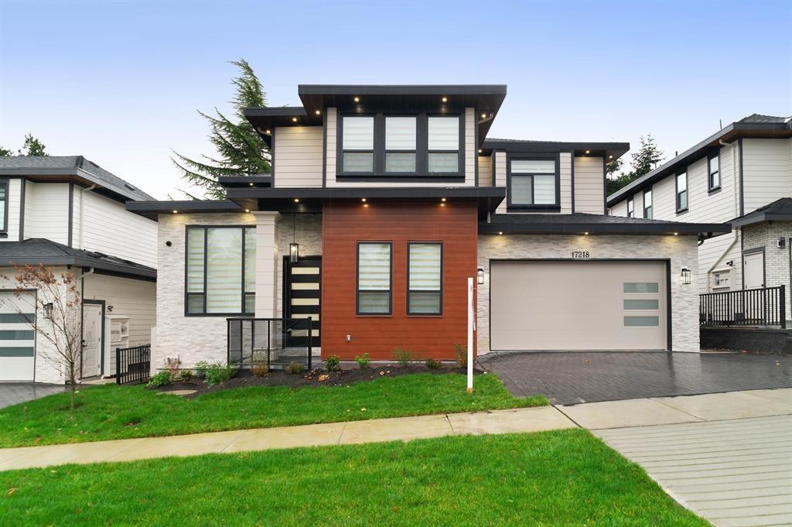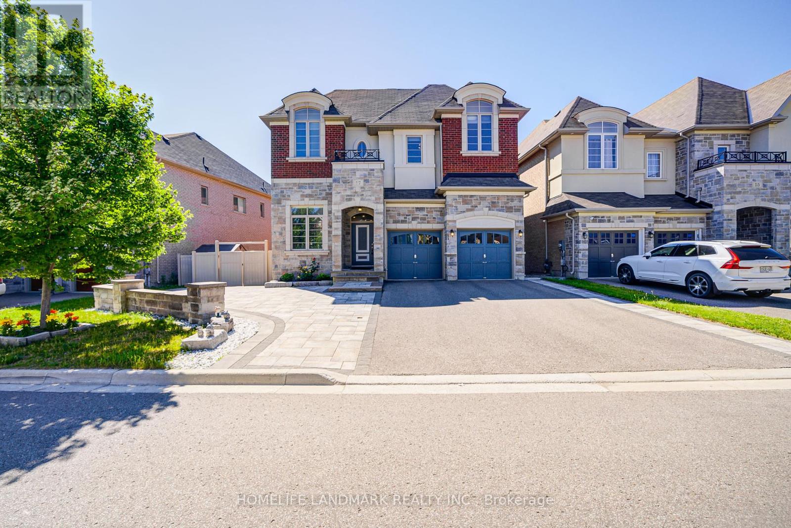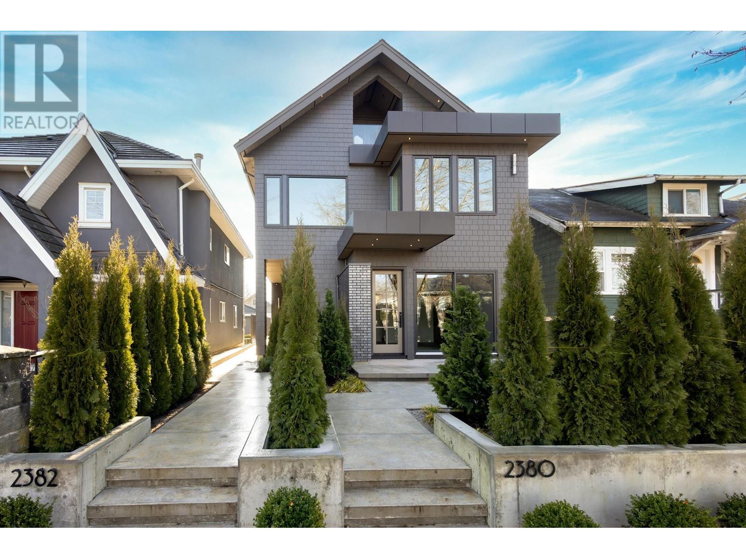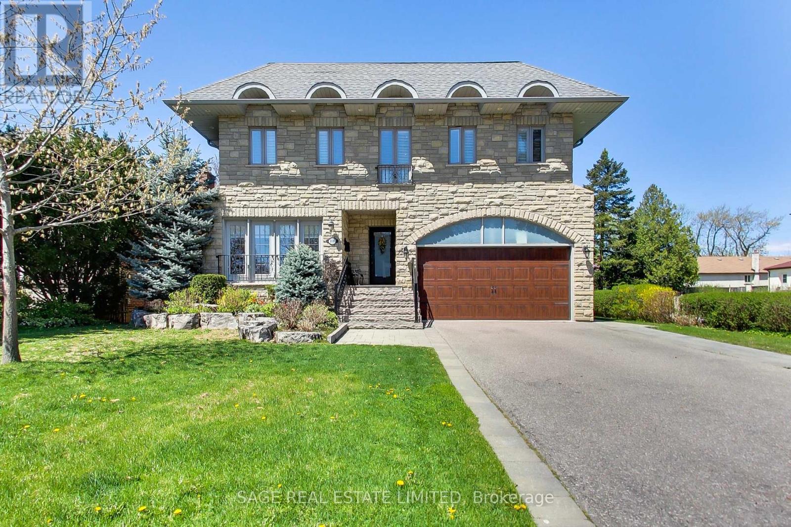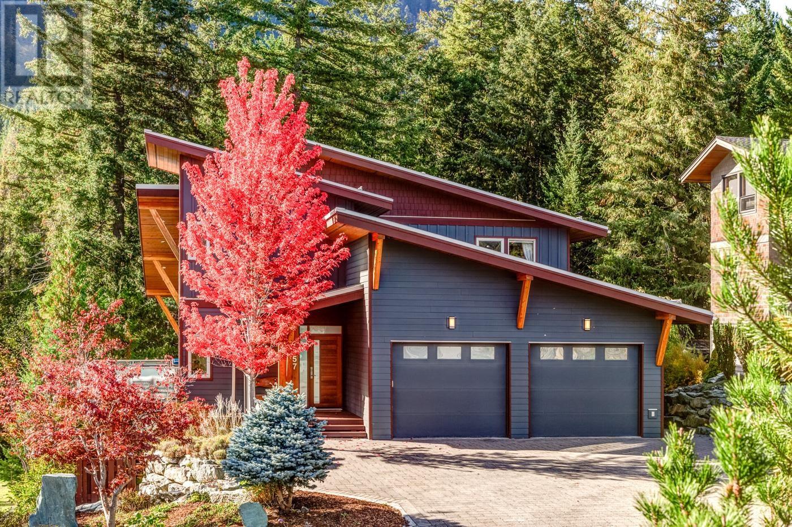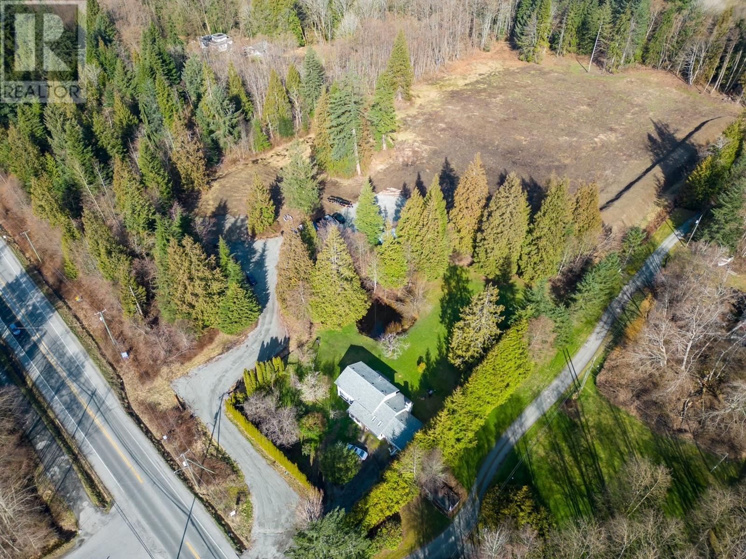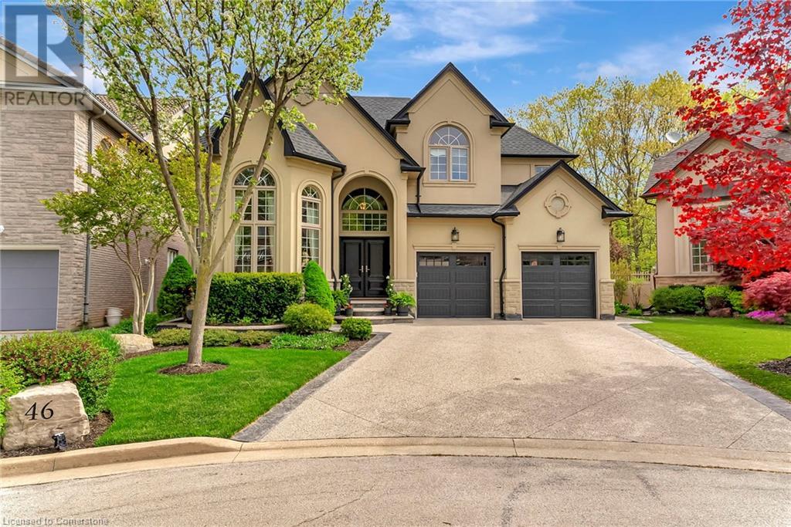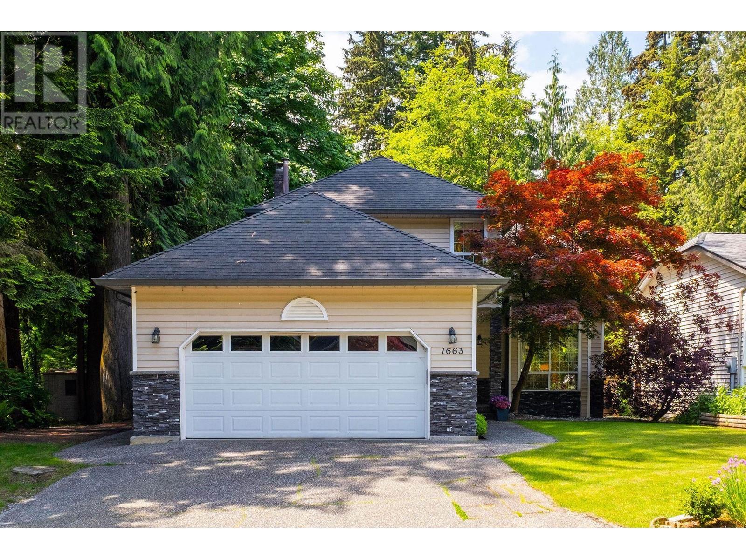17226 59 Avenue
Surrey, British Columbia
Stunning custom built home in the heart of Cloverdale mortgage helper on a flat and level 5,000 sqft lot. Enjoy the open concept layout on all 3 levels. The main floor consists of a stunning family room, chef's dream kitchen with Kitchen Aid Appliances, spice kitchen, dining room, living room and bed room with full washroom. The bsmt floor offers a stunning media room, wet bar & 2 mortgage (2+1) helper w/ separate entrance. The upper floor consists 4 bedrooms with 4 washrooms and a large laundry. Luxury living throughout with CONTROL 4 SMART HOME SYSTEM Effortlessly control lighting and audio via built-in speakers, radiant heating, A/C as a few notable features. Close to all levels of schools, shopping, recreation & public transit. (id:60626)
Royal LePage Global Force Realty
17218 59 Avenue
Surrey, British Columbia
Stunning custom built home in the heart of Cloverdale mortgage helper on a flat and level 5,000 sqft lot. Enjoy the open concept layout on all 3 levels. The main floor consists of a stunning family room, chef's dream kitchen with Kitchen Aid Appliances, spice kitchen, dining room, living room and bed room with full washroom. The bsmt floor offers a stunning media room, wet bar & 2 mortgage (2+1) helper w/ separate entrance. The upper floor consists 4 bedrooms with 4 washrooms and a large laundry. Luxury living throughout with CONTROL 4 SMART HOME SYSTEM Effortlessly control lighting and audio via built-in speakers, radiant heating, A/C as a few notable features. Close to all levels of schools, shopping, recreation & public transit. (id:60626)
Royal LePage Global Force Realty
17 Dr Pearson Court
East Gwillimbury, Ontario
Stunning Luxury Home In sought-after Sharon Village Community, Approx 4500 SqFt + Walk-Out Basement back on a Premium Ravine Lot, 10' High Ceiling On The Ground Floor, 9' Ceiling On The Upper Floor, And 9' Ceiling On Basement. Large Open Concept Family Rm W/Gas Fireplace. Modern Kitchen With Upgraded Quartz Countertop and backsplash. Lots of Pot Lights Through Out and Upgraded Lighting fixtures. 4 Bedroom all come with Ensuite and walk in closets, Office, Media Loft. Large Second Floor Media Room Can Be Converted To 5th Bedroom. Smooth Ceiling/Hardwood Floor Throughout! $$$ Upgrades, Renovation and Fence, Front and Back Yard Landscaping. Private, landscaped oasis with a large deck. Steps from Parks, trails, and more. Quick access to Hwy 404, GO Transit, and future Bradford Bypass. (id:60626)
Homelife Landmark Realty Inc.
2382 E 5th Avenue
Vancouver, British Columbia
Experience the Ultimate in Luxurious Living with Unparalleled Craftsmanship and Design! Located in the Heart of East Vancouver with Steps to Transit, Nanaimo Street Shops, Cafes, Schools and minutes to Commercial Dr. This Remarkable Half Duplex is over 1600sqft of Spacious Living situated over 3 Levels with a Rare 4 Bedroom option and 2.5 bathrooms, Perfect for a Growing Family! Bonus 600sqft Crawl Space for loads of Storage. Professionally Designed with Stained Oak Cabinetry, Exotic Quartzite Countertops and Modern Light fixtures giving Ultimate Magazine Vibes! The Rear Duplex Offers a Large South Facing Backyard & Patio Space off of the Sliding Glass Doors, Fantastic for Outdoor Living! Commuting is simple to Downtown, the North Shore and easy Hwy Access. (id:60626)
Macdonald Realty
692 Mccabe Lake Drive
Middle Sackville, Nova Scotia
On coveted McCabe Lake, you will find this immaculate paradise ready for you to enjoy luxury living in Indigo Shores. Enter the courtyard driveway with full privacy from the road, where double entry doors invite you to an exceptionally well-maintained and modern living space spread over 3 levels. On the main level, you will be captivated by soaring cathedral ceilings in the family room with huge windows overlooking the lake, with a large custom kitchen with tons of cabinetry, semi-honed quartz counters, 8 island and a walk-in pantry. Rounding out the main level is a large den/office (potential 5th bedroom), powder room, laundry room, walk-in coat closet, and 2 double guest closets. On the top level, you will find 3 generously sized bedrooms. The large primary suite offers lots of space, a dual-sided walk-in closet and large bathroom including custom-tiled shower and large soaker tub. On the lower level, you will find a huge rec room space with a walk-out, a fourth bedroom with walk-in closet, full bathroom, and utility room. Outdoors is where this property truly shines, with professionally designed and installed landscaping providing a lush, park-like setting with southwestern exposure and beautiful sunsets. Once you descend your paver walkway to the lakefront, the only thing you will see or hear are the birds chirping while hawks and eagles soar overhead. Entertain in your fully wired 400 square foot covered bunkhouse, next to your large fire pit and professional welded plastic pontoon dock anchored in concrete, heading out to deep water access that can accommodate any size of watercraft. Other features include a rare boat launch directly on your property (it is a private lake), 7-zone irrigation, professional custom shades throughout, built-in speakers, generator panel, and pre-wired for hot tub and detached garage. Just 3 min from your door to Hwy 101, with great access to all of HRM, this home ticks all the boxes and is ready for you to enjoy life on the wate (id:60626)
Air Realty Limited
108 Madawaska Avenue
Toronto, Ontario
Room to Grow, Space to Stay, The Family Home You've Been Waiting For! Tucked into a quiet, tree-lined pocket of North York, 108 Madawaska Ave is the kind of home where memories are made. This spacious five-level, meticulously maintained, and upgraded detached home offers 7 bedrooms, 5 bathrooms, and a finished basement, all on a 53 x 106 ft lot, with newer windows, Furnace, AC, and HWT, giving your family room to stretch out, settle in, and grow together. Step inside to the elevated main floor, where hardwood floors flow through a bright living and dining space, connected to a sun-filled kitchen with stainless steel appliances, ample cabinetry, and a cozy breakfast nook. Just a few steps up, the third level offers three generous bedrooms and a shared 3-piece bath ideal for growing kids, overnight guests, or even a home office. Continue up to the private top-floor retreat, where the oversized primary bedroom features a large walk-in closet and grand ensuite with double sinks and a walk-in shower. Two additional spacious bedrooms on this level share a convenient semi-ensuite bath, perfect for the little ones. From the main floor, head down to the ground-level family room, a warm, versatile space with a wet-bar, a walk-out to the backyard, a bedroom, powder room, and spacious mudroom with a laundry rough-in and existing laundry sink. Just below, the finished basement completes the home with a 4-piece bath (featuring a jacuzzi tub and walk-in shower), a second wet-bar, and a bonus living area ideal for in-laws, teens, or extended guests. The backyard is summer-ready with a stone patio, mature trees, and a storage shed for bikes, games, and garden gear. A two-car garage with interior access adds convenience and peace of mind. Set in a safe, community-focused neighbourhood near top-rated schools, leafy parks, everyday shops, TTC, Finch Station, and major highways, this is a forever home, ready to meet your family's needs for years to come. (id:60626)
Sage Real Estate Limited
1705-1707 Jane Street
Toronto, Ontario
Presenting a unique opportunity at 1705-1707 Jane Street, a distinctive mixed-use property located in Toronto's vibrant Weston neighborhood, offering versatile space, making it an attractive investment opportunity. The property features a flexible layout suitable for various commercial and residential uses, catering to diverse business and living requirements. Situated on Jane Street, the property benefits from high traffic flow, enhancing its potential for business exposure. The area is well-connected to major transportation routes, facilitating easy commutes and customer access. The surrounding area boasts a variety of amenities, including schools, parks, shopping centers, and dining options, contributing to the properties appeal for both commercial and residential purposes. (id:60626)
Vanguard Realty Brokerage Corp.
7457 Dogwood Street
Pemberton, British Columbia
Set on the developer´s choice lot in Pemberton´s Benchlands, this 3-storey home is bordered by parkland on two sides and offers rare privacy just a short walk to the Village. Vaulted ceilings, exposed beams, solid fir doors, and hardwood floors create a warm, alpine feel. The open-concept kitchen with granite counters flows to a large patio with stunning Mount Currie views. A flexible 2-bedroom suite can be used for guests, family, or revenue, and can be easily reconfigured into the main home. Features include a double garage, forced air heat, radiant tile floors, A/C, and a spacious, irrigated backyard with garden shed. Whether you're entertaining, putting down roots, or seeking a peaceful escape, this one-of-a-kind home offers the lifestyle you've been waiting for. (id:60626)
Engel & Volkers Whistler
1186 Sunshine Coast Highway
Gibsons, British Columbia
Perfectly level farm acreage, with highway frontage. This property measures almost 10 acres and is right downtown. This is a great long term hold complete with an existing Tenant on month to month at $3100/ month whom is willing to sign long term. Property is owned in a single asset BC Corporation so it is possible for share purchase. Vender financing options available. (id:60626)
Sutton Group-West Coast Realty
46 Orr Crescent
Stoney Creek, Ontario
Custom-Built Luxury Home | Original Owner | Ravine Lot | Gate Way to wine country Welcome to this stunning custom-built luxury residence offering just under 5,000 SF of living space, meticulously maintained by the original owner and ideally situated on a premium ravine lot with breathtaking panoramic views of Lake Ontario. The main floor features foyer, elegant living and dining rooms, and a cozy family room with a gas fireplace and den/office. The gourmet kitchen boasts Jenn-Air appliances, a walk-in butler’s pantry, built-in coffee station, granite countertops and walkout to a backyard oasis. Enjoy outdoor living with professionally landscaped front and rear yards, with a two-tier deck, hot tub, sitting area, fire pit and a 20x40 inground saltwater pool—perfect for entertaining. A convenient laundry/mudroom with garage access and a 2-piece bath complete the main level. Upstairs, you'll find a luxurious primary suite with a 6-piece ensuite and walk-in closet. The second and third bedrooms share a stylish Jack & Jill 4-piece bath, while the fourth bedroom has access to a 3-piece bathroom. The finished basement offers exceptional additional living space with 9-foot ceilings, spray foam insulation, two bedrooms, a 3-piece bathroom, and a large recreational room with an electric fireplace—ideal for guests or extended family. Pool 2019, Furnace & A/C 2018 Truly a rare opportunity to own a one-of-a-kind home that blends luxury, privacy, and captivating views. (id:60626)
Coldwell Banker Community Professionals
513 E 5th Street
North Vancouver, British Columbia
The ideal opportunity to own a nicely cared for Lower Lonsdale family home on a south facing, 6,850 sqft lot. This 5-bedrm, 4 bathrm, 2,418 sqft home, provides options for the next owner. You could move in an enjoy the well-cared for home; buy & renovate; or build/add onto the 50x135 RS-1 zoned lot with lane access! The home features a 1,297 square ft main level with a living & dining rm that nicely connects to your bright kitchen looking out to the yard, a family rm & solarium that opens to your sunny deck space. Can´t forget the huge bedrm with full bath ensuite on the main - perfect for an in-law or mobility issue. Add in 3 beds & 2 baths up with a 3 pc ensuite, WIC, & city/skyline views in the primary, 5th bed/flex rm & 2 pc bath down, double garage, & 593 square ft of crawl so there´ s no shortage of storage. The home is complete with 200AMP service, HE furnace, newer HW tank, & all dbl pane windows - wow! Situated on a very quiet, convenient Lower Lonsdale block, you have quick access to the Quay, Boulevard, & Rapid Bus! (id:60626)
RE/MAX Crest Realty
1663 Cascade Court
North Vancouver, British Columbia
Beautifully updated 4 bdrm family home located on a quiet, family-friendly cul-de-sac, just a short walk to french immersion Dorothy Lynas & St. Pius Elementary schools, Parkgate Village shopping, Rec Centre, & Public Library - this is the perfect spot for growing families. Tastefully renovated over the years, featuring updated kitchen & bathrooms, bamboo hardwood flooring, modern lighting, & on-demand hot water. The upper level offers 3 generously sized bedrooms & loft area ideal for a home office/study space. Enjoy the best of the North Shore lifestyle with nearby world-class hiking & biking trails, walk to Deep Cove, Cates Park, and enjoy easy access to Mt Seymour, & Northlands & Seymour Golf Clubs. Large, low-maintenance yard with artificial turf is perfect for year round family fun! Open House June 14th 2-4pm. (id:60626)
RE/MAX Select Realty

