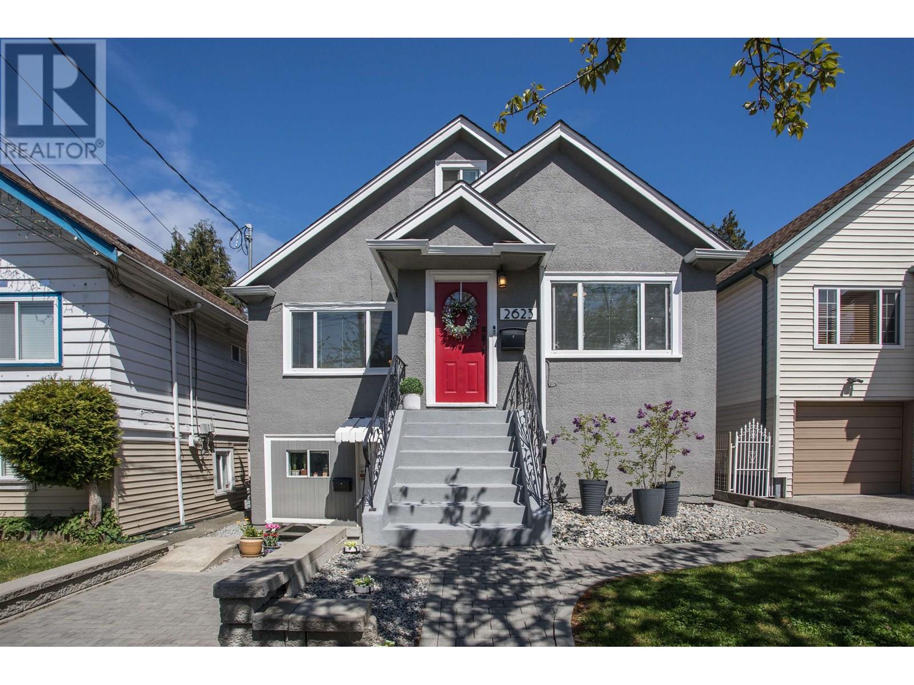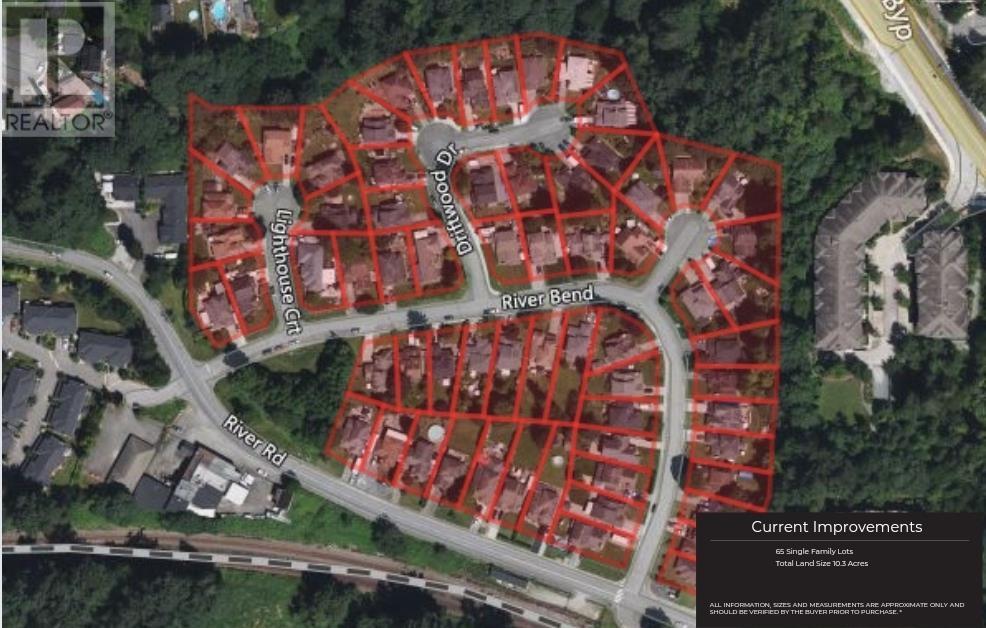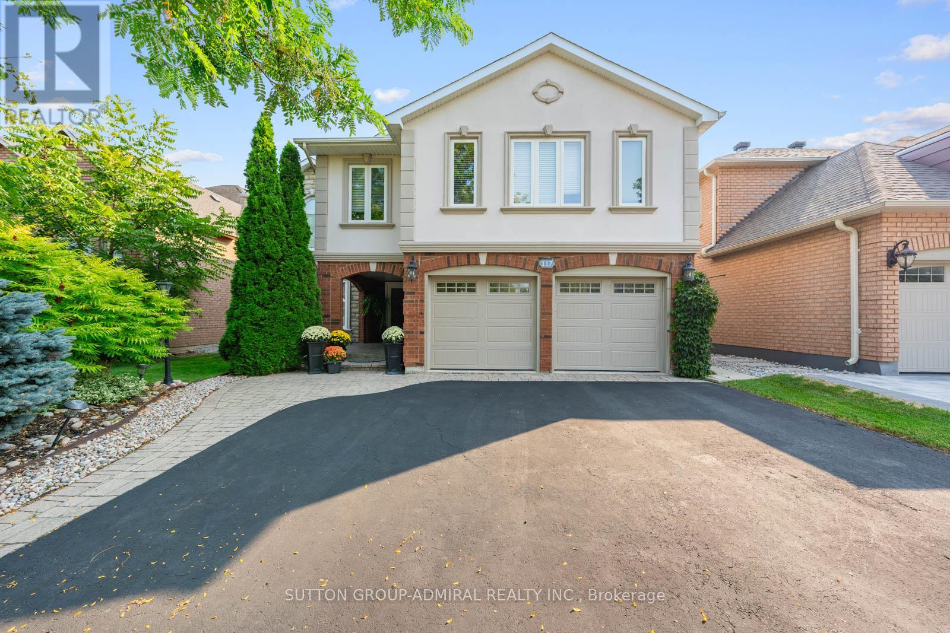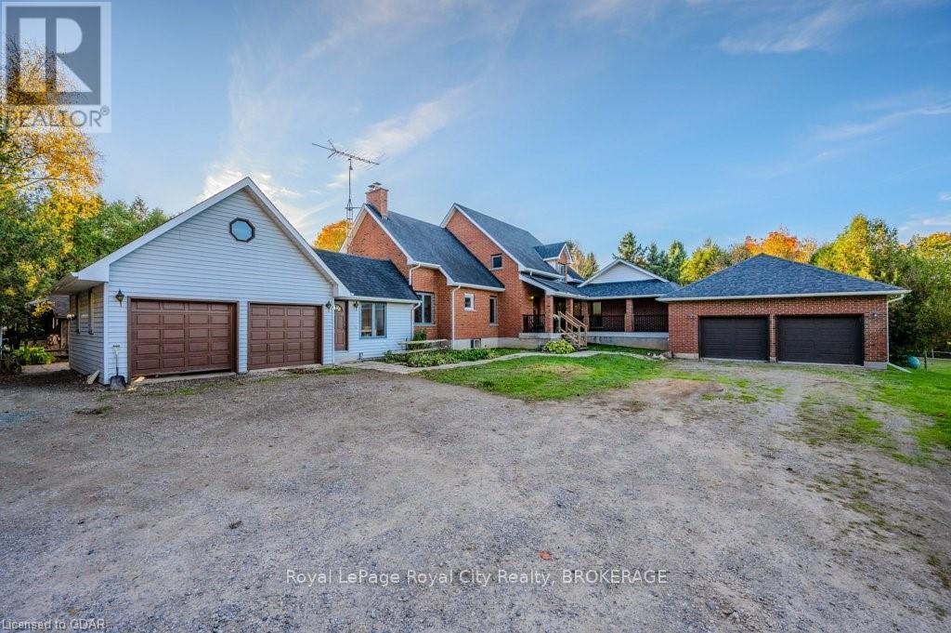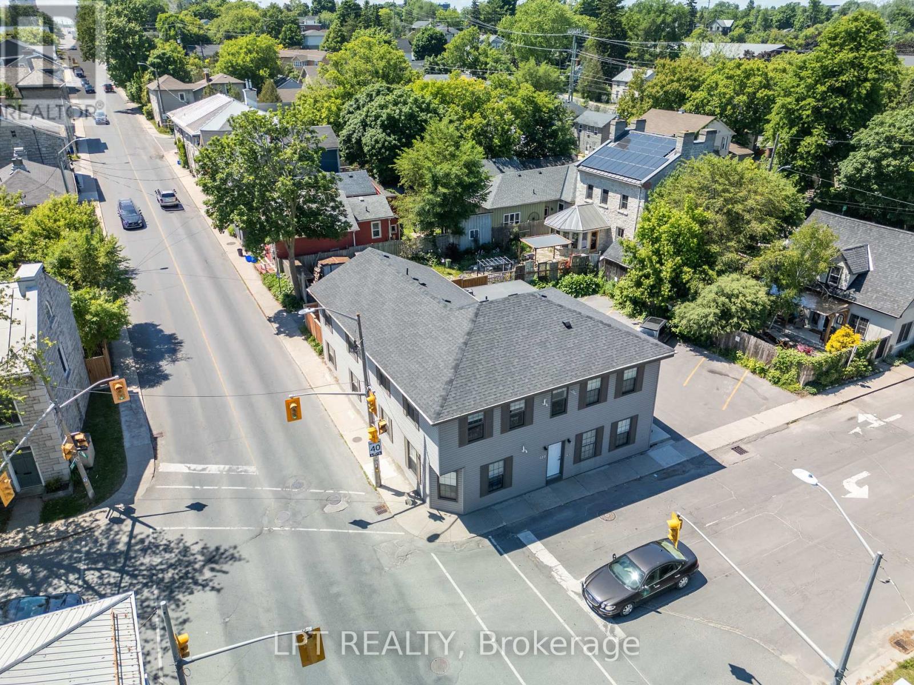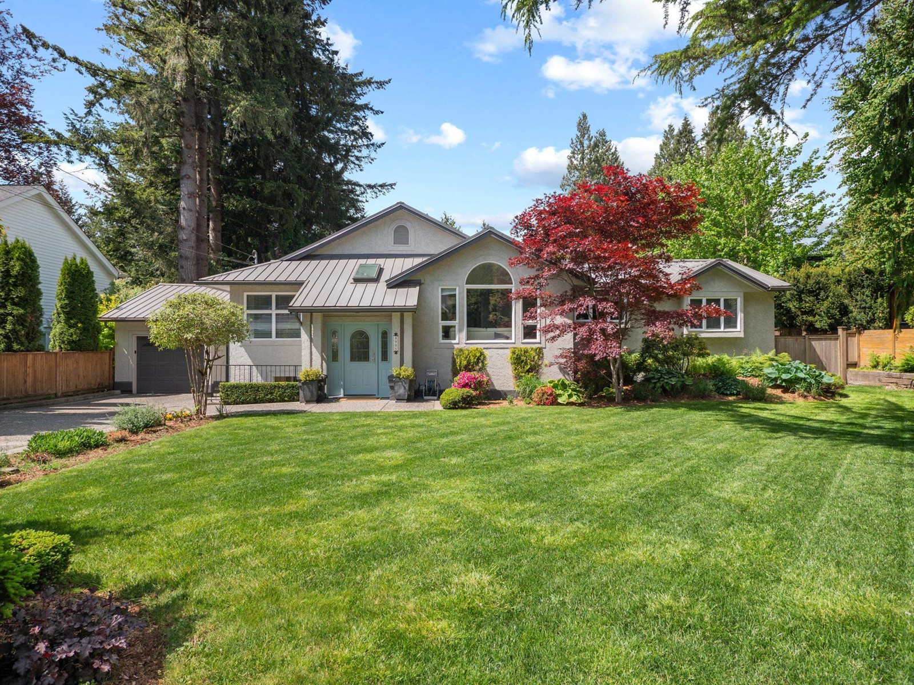6633 Hillcrest Rd
Duncan, British Columbia
Discover unparalleled privacy on this private, rural 60-acre estate steeped in pioneer history, located near Mount Prevost in the Cowichan Valley. Acquired over a century ago by the great-grandfather of the current owners, this property has been a pastoral haven, farmed in sheep and cattle by multiple generations. The estate features a mix of flat farmland and mature forested hillside, enriched by Menzies creek and bordered by Crown lands on three sides. It includes a quaint 1960s-era home, embodying rustic charm, and various outbuildings. A spring-fed pond, abundant wildlife, a heritage orchard, and walnut trees still grace the property, enhancing its serene, park-like setting. This land supports a variety of uses from residential to extensive agricultural projects, presenting an excellent opportunity for those dreaming of a self-sufficient lifestyle or a retreat from the urban grind. Experience a haven where history meets potential, ready for its next steward. (id:60626)
RE/MAX Island Properties (Du)
2623 Turner Street
Vancouver, British Columbia
NEW PRICE! BIG HOUSE, HUGE YARD + 96 WALKSCORE! Fabulous family home with 4 bedrooms/2 baths up and 3 bed/1 bath down - can be configured to suit your needs. Almost 3,000sf of living in this solid home with a great mortgage helper and incredible sun-drenched outdoor space. The flexible layout allows for multiple options. The rare, huge resort-like backyard can easily host bbqs, large gatherings, and space for you to homestead. All this in a fabulous location near all the great restaurants, cafes, breweries, and shopping of EAST VILLAGE. Easy access to downtown, North Shore and Highway 1. Tons of work done in recent years to make the home worry-free including Drain tiles, plumbing, electrical, deck, painting, heat pump & A/C, skylights, and much more. Schedule your PRIVATE SHOWING today! (id:60626)
RE/MAX Real Estate Services
60 Starwood Road
Vaughan, Ontario
Nestled in Vaughan's prestigious Patterson neighbourhood, 60 Starwood Road is a stunning 4+2 bed, 5-bath detached home backing onto a serene ravine, offering privacy, natural beauty, and refined living. This sun-filled home features oversized windows that bathe the interior in light. The open-concept main floor is designed for both comfort and entertaining, highlighted by a chef-inspired kitchen with sleek cabinetry, built-in stainless steel appliances, and seamless flow into the family room with an electric fireplace and open to the living and dining areas. Upstairs, the grand staircase overlooks the living room and the spacious primary retreat boasts his-and-hers walk-in closets and a luxurious 5pc ensuite with double vanities, double sinks, glass enclosed shower, and soaker tub, all overlooking lush greenery. Each bedroom is generously sized with a semi ensuite between 2 bedrooms and large windows, while the fully finished walk-out basement adds incredible versatility, complete with two additional bedrooms, a full kitchen, expansive recreation room with an additional fireplace, and it's own private entrance - ideal for multi-generational living or rental income. The ravine lot provides peaceful outdoor living with a sun-soaked backyard and walk-out access from the lower level. This home also features a double car garage, driveway parking for four, central vacuum, security system, and premium brick and stone exterior. Perfectly situated near top-ranked schools like Carrville Mills PS and Stephen Lewis SS, and just minutes from Rutherford GO Station, Highway 407, parks, shopping, and all amenities, 60 Starwood Road offers the ultimate blend of luxury, location, and lifestyle in one of Vaughan's most sought-after communities. (id:60626)
Sutton Group-Admiral Realty Inc.
501 185 Victory Ship Way
North Vancouver, British Columbia
Spectacular city and harbour views to be enjoyed from this 2 bedroom, 3 bathroom waterfront residence located in Cascades East at The Pier. This luxurious condominium boasts a huge wrap-around patio, perfect for indoor/outdoor entertaining and relaxation. Floor to ceiling windows capture the views, hardwood floors and an open expansive living, dining room and kitchen add to the appeal of this elegant home. Two large bedrooms both with full ensuites and walk-in closets, the primary bedroom featuring a large dressing room, office space or ?. World class amenities include a lap pool, sauna, hot tub, fully equipped gym and concierge service. Enjoy a care-free lifestyle with North Vancouver's finest restaurants, shopping and markets at your doorstep. Rentals and pets allowed. (id:60626)
RE/MAX Crest Realty
11711 Lighthouse Court
Maple Ridge, British Columbia
Rare opportunity to develop a waterfront grand community plan in the historic Port Haney of Maple Ridge. This site is just over 10 acres and can be developed in several phases. This site is part of the new Transit Oriented Area Plan. The current TOA states up to 3 FSR & up to 8 storeys. A mix of medium density apartment residential, stacked townhouses & row townhouses. The price of raw land is $320 per sqft. Please contact listing agents for more information & a brochure. (id:60626)
Angell
3746 Ferretti Court
Innisfil, Ontario
PRICED TO SELL! END UNIT 5 BEDROOM FERRETTI. MOTIVATED SELLER! Experience the Ultimate in Waterfront Luxury at Friday Harbour. - Step into a life of unparalleled elegance and leisure on exclusive Ferretti Island, a gated private enclave in the heart of the prestigious Friday Harbour Resort. This rare end-unit, 3-storey townhome offers the ultimate waterfront lifestyle - complete with your own private boat slip, sweeping lake views, and exquisite designer finishes throughout. - From the moment you arrive, youll be struck by the refined craftsmanship and attention to detail. The main level is anentertainers dream, featuring a chef-inspired two-tone kitchen with quartz countertops, a spacious breakfast island, premium Wolf gas range, and Sub-Zero fridge. Soaring 10-foot ceilings and floor-to-ceiling windows flood the open-concept living and dining space with natural light. A custom wet bar and walkout to your expansive private terrace on the water make indoor-outdoor living seamless. - Upstairs, youll find 5 generously sized bedrooms and 5 beautifully appointed bathrooms, including a lavish primary suite retreat with its own private balcony overlooking Lake Simcoe perfect for taking in the sunrise and marina views with your morning coffee. - Outdoor living reaches new heights with a sun-soaked ground-level patio ideal for entertaining and a spectacular rooftop terrace offering panoramic lake vistas from sunrise to sunset. Lounge by day, or gather around the fire table under the stars for an unforgettable evening. - Whether youre searching for a year-round residence or a luxurious weekend escape, this is your chance to own a piece of one of Ontarios most coveted resort communities where luxury, nature, and lifestyle come together effortlessly. (id:60626)
Century 21 Heritage Group Ltd.
117 Flamingo Road
Vaughan, Ontario
Stunning Rosedale Garden Homes Newport model offering an abundance of luxurious living space. This spacious home features 6+2 beds, 5-baths, with 6 bedrooms on the second floor and 2 in the in-law suite in the fully finished basement. Step inside the double door entry to reveal oak hardwood flooring and stairs with crown moulding, wainscoting and pot lights throughout. Main floor boasts a welcoming living room complete with an electric fireplace, elegant dining room, bright kitchen with stainless steel built-in appliances, centre island, abundant cabinetry to the ceiling for storage, breakfast area and walk-out to the balcony for outdoor relaxation, family room with a built-in gas fireplace, a study, laundry room with garage access, and a convenient 2pc powder room. The second floor offers a grand primary bedroom with double door entry, 2 walk-in closets with built-in organizers and a 5pc ensuite, along with a fully functional sauna off the primary bedroom, five additional bedrooms and two full washrooms. Bright and airy open concept in-law suite in the basement features two bedrooms, a full 4pc washroom with soaker tub and separate glass shower, a fireplace, walk-out to the backyard and a second dedicated laundry room. Retreat to the expansive, beautifully landscaped backyard featuring lush greenery, manicured grass, and stone patio to relax after a long day. Other features include: double car garage, 350 sq. ft. addition in 2005 adding two bedrooms and a full washroom, as well as kitchen cabinetry upgrades in 2010. This is the perfect home for a growing family, combining ample space, comfort, and style. **EXTRAS** Roof 2013 (lifetime warranty), Furnace & French Doors To Backyard 2019, Windows & A/C 2021. (id:60626)
Sutton Group-Admiral Realty Inc.
5822 2nd Line
Erin, Ontario
Nestled down a long, tree-lined laneway, this private sanctuary spans an impressive 73 rolling acres, offering the perfect blend of natural beauty and modern conveniences. Approximately 20 acres are workable, including four hay fields ideal for agricultural use. Horse enthusiasts will appreciate the barn with seven stalls and hay storage, as well as the approximately 7 acres of horse paddocks. Additional outbuildings provide even more storage options. The 3,355 square foot home, including an addition (2010), is designed with accessibility in mind. The addition features an exterior lift, a ceiling lift from the bed to the ensuite, a roll-in shower, and a home automation system controlled by a mini iPad. This space offers flexibility and could easily be converted into an in-law suite. The home also features three additional bedrooms and bathrooms, perfect for family or guests, as well as two cozy wood-burning fireplaces?one in the living room and another in the partially finished basement. The property also boasts two attached, two-car garages for ample parking and storage. For outdoor enthusiasts, a firepit and rustic cabin set back in the maple bush create the perfect retreat, though the cabin would benefit from some reconditioning. The property is conveniently located off a paved road and backs onto Grand River-owned land, ensuring privacy and natural views. Additionally, it's close to the Cataract Trail, which runs from Elora to Caledon, making it an ideal spot for outdoor adventures and exploration. (id:60626)
Royal LePage Royal City Realty
42790 Adams Road, Greendale
Chilliwack, British Columbia
GREENDALE Acreage! This charming 3-bedroom plus loft, 1-bathroom home sits on 3 acres of flat, usable land-perfect for a gardener's dream or hobby farm. Featuring outbuildings for storage and projects, along with a brand-new septic tank at the house (May 2024), this property has everything you need living in one of Chilliwack's most desirable communities! The potential, flat build site at the secluded back of the property offers easy access to services, ready for you to build your dream home. Catchment of Greendale Elem, Stitos Middle and Sardis Secondary. Book your showing today! (id:60626)
Century 21 Creekside Realty (Luckakuck)
B.c. Farm & Ranch Realty Corp.
120 Yonge Street
Kingston, Ontario
This legal non-conforming 5-unit building, fully renovated in 2021, is ideally situated at King St. West and Yonge St. in historic Portsmouth Village. It comprises 4 two-bedroom units and 1 one-bedroom unit, all extensively renovated. The building features a new envelope, updated insulation, siding, roof, windows, and doors. Interiors have modern fire and sound separations, updated mechanical, plumbing, and electrical systems. Each unit has its own forced air natural gas furnace, rental on-demand hot water, HRV, central air, electrical panel, water meter, and in-suite laundry. Utilities (gas, hydro, water/sewer) are paid by tenants. Units include stainless steel kitchen appliances, white shaker cabinets, grey quartz countertops, full-sized tubs with tiled surrounds, and ceramic flooring. Impressive windows allow ample natural light. Common indoor and outdoor lighting is on a timer, controlled by its own electrical panel and sixth hydro meter, the only utility cost to the owner. (id:60626)
Lpt Realty
8995 Trattle Street
Langley, British Columbia
A dream*15,200sqft lot!* Family friendly, sprawling rancher w/basement on a 1/3 acre with 88' frontage! Features 6 Bedrooms, 3 bathrooms, living room opens into a bright open space w/ vaulted ceilings, bay windows. Spacious kitchen has skylights, large island, & buffet/serving table, eating & dining areas. French doors lead to 2 tiered decks with railings for relaxation and outdoor dining. Summer welcomes all the backyard BBQ's in this private, parklike, west exposed yard. 4 bedrooms on the main level. Bsmt boasts 2 bedrooms, a media area for your kids to sprawl about & for adults to wind down complete with wet bar, separate entrance and turn key suite potential. New A/C. Just steps to the downtown core of Fort Langley and Fine Arts School. OPEN HOUSE SUN, May 25, 2-4pm (id:60626)
Homelife Benchmark Realty Corp.
241128 Vale View Road
Rural Rocky View County, Alberta
*** SELLER IS WILLING TO DO VTB UP TO 75% / 17.2 ACRES ARE DESIGNATED FOR OUTDOOR RV STORAGE (APPROVED FOR 800 UNITS) *** 75.73 (+/-) ACRE PARCEL OF DEVELOPMENT LAND (ZONED DC122) - zoned for Agricultural & Outdoor Recreation Vehicle (RV) Storage Area. SOLID LOCATION - APPROXIMATELY 20 MINUTES TO CALGARY CITY LIMITS & 10 MINUTES TO CHESTERMERE CITY LIMITS AS WELL AS LANGDON CITY LIMITS! On this property, 17.2 Acres have been designated for Outdoor RV Storage with a MAX OF 3 PRINCIPAL BUILDINGS (max combined area shall not exceed 500.0 sq m / 5,382.0 sq ft) and a MAX OF 5 ACCESSORY BUILDINGS (max combined area shall not exceed 200.0 sq m / 2,152.8 sq ft) ------ The rest of the parcel has been assigned Agricultural Area with uses such as General Agriculture, Dwelling, single-detached, accessory to the agricultural use, as well as Accessory Buildings and Private Outdoor Riding Arena! On this parcel you are permitted 3 accessory buildings and 1 primary building. There is a 3000 sq ft building on the parcel, with 1/3 of the space making up for an office and the rest serving as a barn. This parcel has a lot of potential with its location and size - RV storage for people of Chestermere, Calgary and Langdon and it also serves as a good spot for animal lovers! Contact your favorite realtor for a viewing today! (id:60626)
Real Broker


