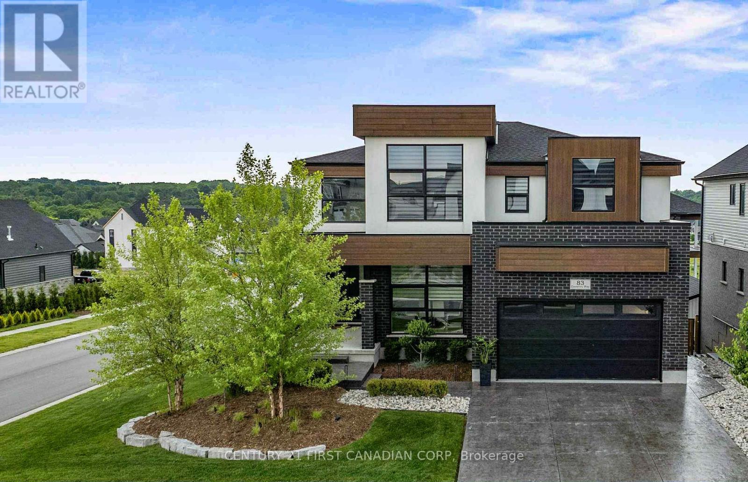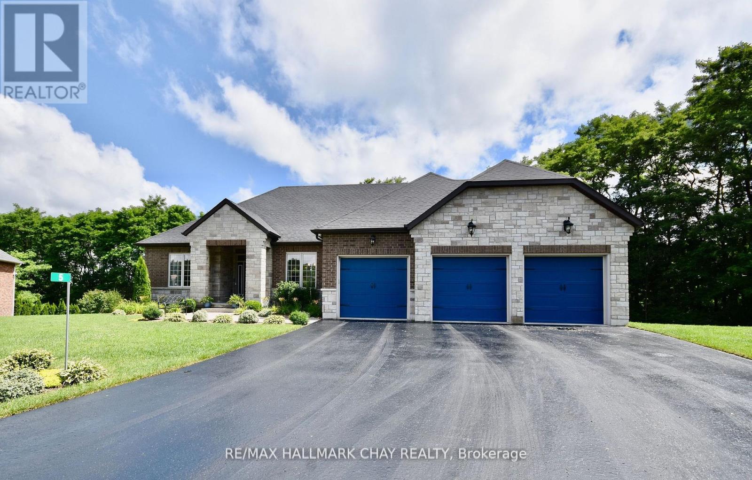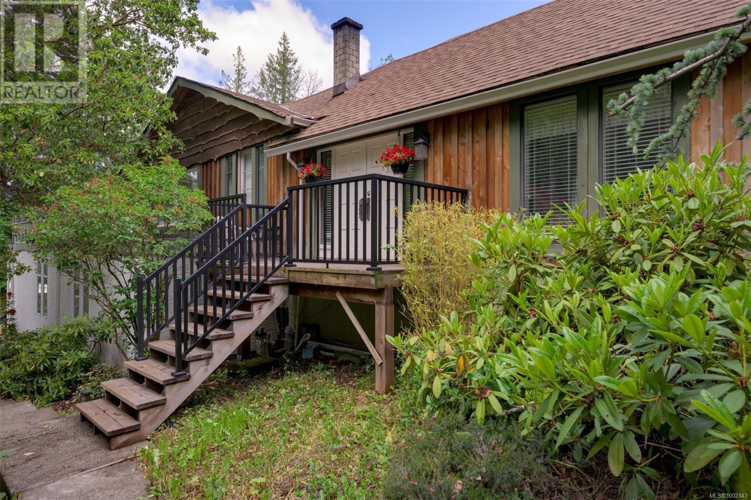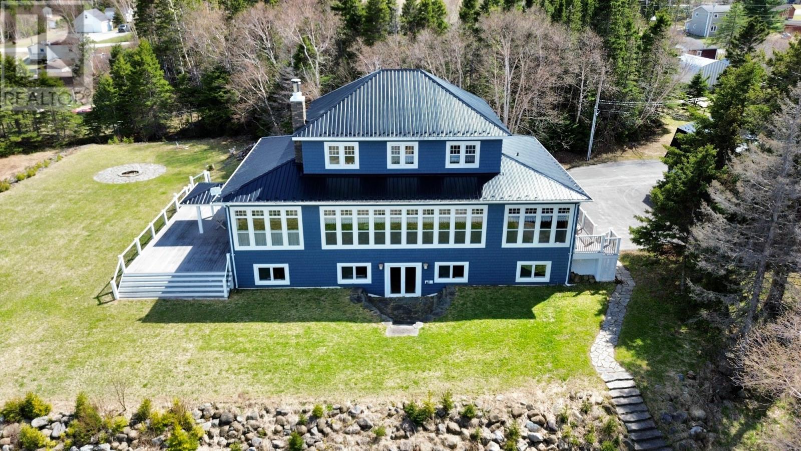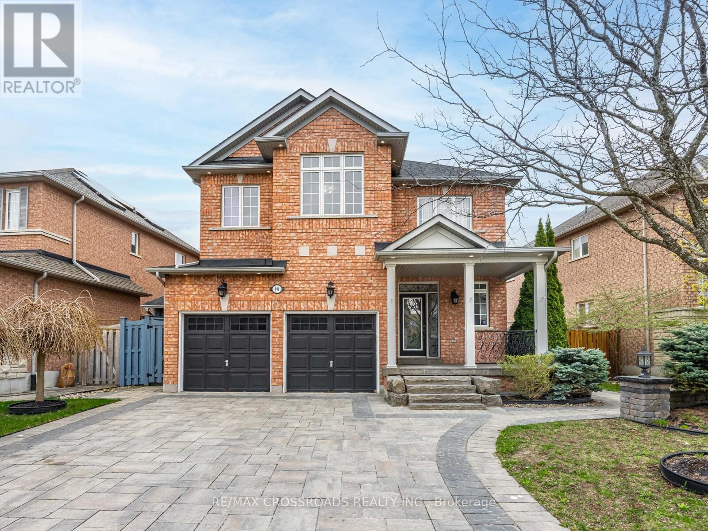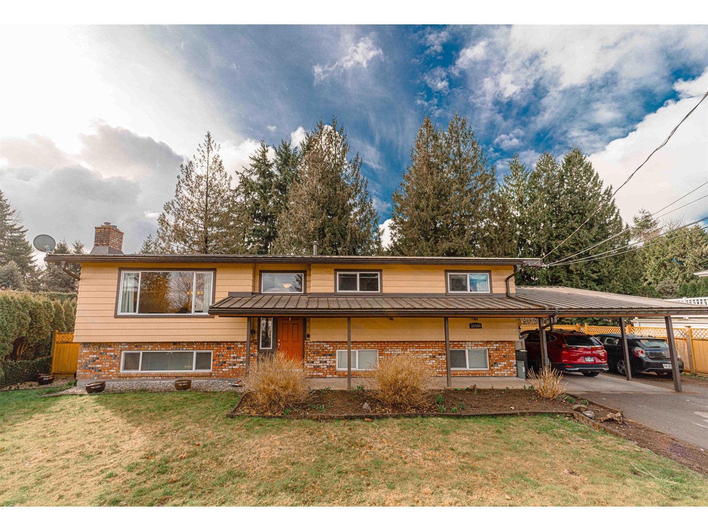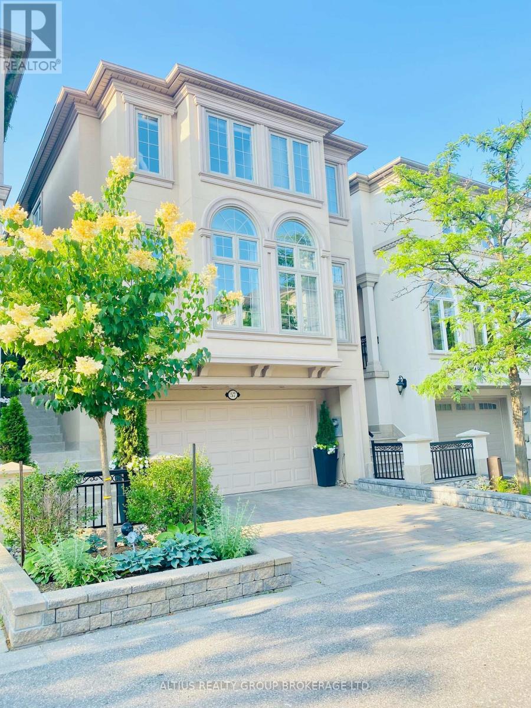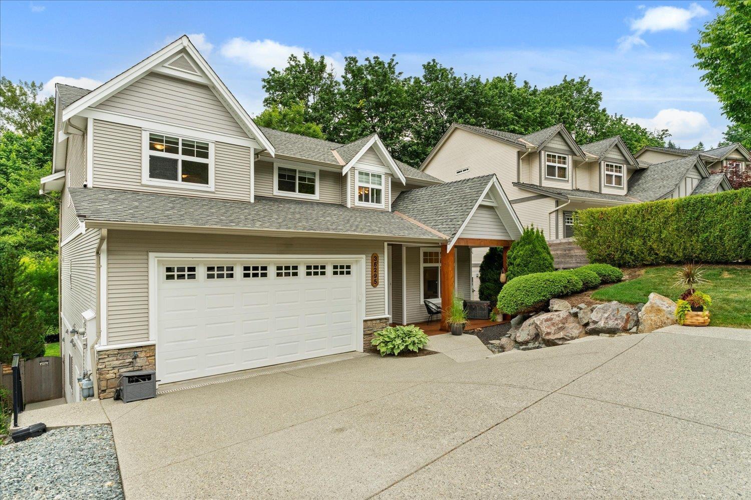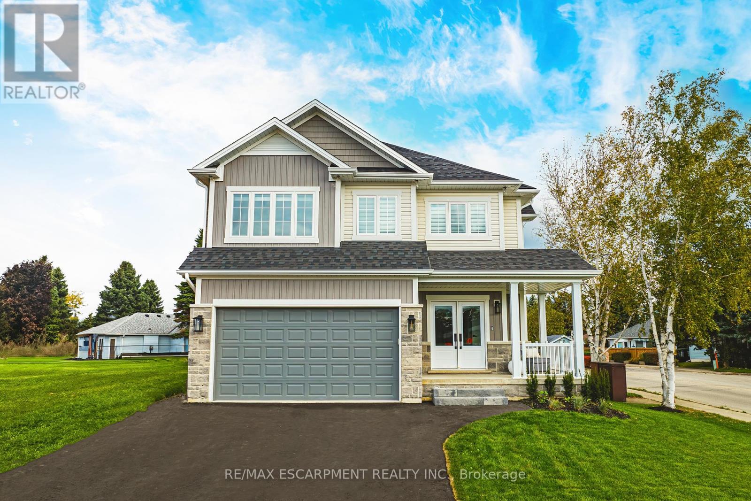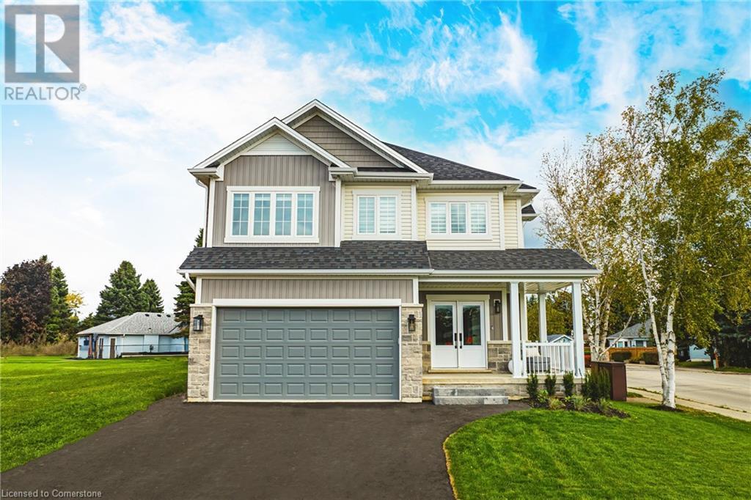1279 North Drive
Dysart Et Al, Ontario
Welcome to Eagles Nest Retreat - the adult oasis and playground you've always dreamed of. This one-of-a-kind, premium Douglas Fir log cabin is nestled on a peaceful, 2.5-acre wooded lot, offering unmatched serenity and seclusion. In summer, drop your boat or jet ski into one of the nearby motorized lakes for a day on the water, or enjoy a quiet paddle on a nearby non-motorized lake. In winter, embrace the wonderland, spend your days riding skidoos or hitting the slopes at Sir Sam's Ski Hill.The thoughtfully curated grounds feature a private chipping green with sand traps, horseshoe pits, a sprawling fire pit, and an entertainers patio that truly goes above and beyond. Inside, you'll be welcomed by soaring vaulted ceilings, multiple fireplaces, a full games room, home gym, and four spacious bedrooms - everything you need for comfort, relaxation, and unforgettable gatherings. (id:60626)
Keller Williams Portfolio Realty
83 Daventry Way
Middlesex Centre, Ontario
Comfortable Luxury Living in this stunning two-storey Home. Situated on a fully fenced corner lot in Kilworth, this modern and elegant home features a walkout basement and a show-stopping backyard retreat. Built in 2022 with extensive upgrades completed in 2023, this 4+1 bedroom, 4.5 bathroom home offers over 3,000 sq ft of finished living space, including a sleek open-concept main floor with a gas fireplace, formal dining room, and a designer kitchen with built-in stainless appliances, gas stove, quartz island, and access to a tiered vinyl deck overlooking the Thames River Valley. Upstairs, two of the four bedrooms have private ensuites, including a luxurious primary suite with walk-in closet and spa-style 5-piece bath. The Third and Fourth bedroom share access to a jack-and-jill style ensuite bathroom. The finished walkout basement includes a custom bar, family room, gym, dedicated wine cellar, guest bedroom, and 3-piece bath with heated floors. Step outside to your private oasis with a heated inground pool (programmable pump, puck chlorinator, 300,000 BTU heater), fully powered pool cabana with water & internet, and professionally designed landscaping with WiFi-controlled lighting and a lawn sprinkler system for easy maintenance. The immaculate 2-car garage is in showroom condition, with direct access to the main floor laundry and plenty of space for storage or hobby use. Kilworth offers a peaceful, family-friendly lifestyle just minutes from London's West end amenities, trails, parks, and the Thames River. (id:60626)
Century 21 First Canadian Corp
4664 Sunshine Coast Highway
Sechelt, British Columbia
Live the Davis Bay lifestyle on Esplanade waterfront with multi suite options and Hwy exposure which could be great for a home based business. Updated throughout including new flooring, appliances and natural gas fireplaces. The lower level features a cozy living area, kitchen and 2 bedrooms, while the upstairs includes another bedroom, plus a second living area & kitchenette space for a great option of an additional suite or Air BNB. The backyard is fenced, has mature trees and vegetable/ flower gardens and a detached garage/workshop/studio, fire pit, and another great sun deck! (id:60626)
Sutton Group-West Coast Realty
5 Kanata Court
Springwater, Ontario
Welcome to 5 Kanata Crt, situated on a Quiet Court In the sought after Executive Enclave Of Carson Ridge Estates. 8 years young, 2100 Sq Ft Custom Build, Open Concept Bungalow hosts Modern & Upscale Finishes. Luxury Kitchen Features Upgrade Cabinetry, Granite Counter, Large Island with Adjoining Breakfast Room with Walkout to Large Backyard. Spacious Formal Dining Room off the Kitchen for Entertaining & large Family Functions. Huge Primary Bedroom Offers 2 Walk-In Closets, 5 pcs. Ensuite. 2 Additional Generous size Bedrooms between Large Main 4 pc Bath. All Rooms Are Bright w/ Large Windows. 9 Foot Ceilings On Main Floor. Engineered Hardwood, and And Crown Moulding In Common Areas. Combined MudRoom And Laundry Room On Main Floor With Inside Entry to a 3 Car Garage With Extra Storage Space. Tastefully Landscaped Front Yard And Treed Backyard. Maintenance-Free Rear Deck. Unspoiled Walkout Basement, with rough-in bath just waiting for your personal taste. Minutes To Major Shopping, Schools, Recreation Centres, Golf And Skiing. Meticulously Cared For And Shows True Pride Of Ownership. Enjoy the Best of Privacy & Convenience. The property is located in the district of top rated schools including Forest Hill Public School. (id:60626)
RE/MAX Hallmark Chay Realty
734 Latoria Rd
Langford, British Columbia
Welcome to this unique and versatile property offering immense potential! Nestled on a generously sized lot, this home features two self-contained suites, each with its own hot water tank and laundry, making it ideal for extended family living or as a lucrative investment opportunity. The main house boasts a charming interior with bright, spacious living areas, an inviting kitchen, and well-maintained finishes throughout. The expansive yard provides ample parking for multiple vehicles, RVs, boats, and more, perfect for homeowners or tenants alike. Situated in a convenient location near schools, shopping, and major transit routes, this property offers development potential while maintaining privacy and accessibility. Whether you’re looking to move in, rent out, or capitalize on its future possibilities, this property truly checks all the boxes. Don’t miss this chance to own a home with both immediate value and long-term benefits! (id:60626)
RE/MAX Camosun
4 Parsons Lane
Glenburnie, Newfoundland & Labrador
Located in the heart of Gros More National Park just minutes from Woody Point. 4 Parsons Lane, Glenburnie is an ocean front dream home and a rare opportunity to own 2.6 acres with unobstructed views on a private and landscaped lot. As you enter the home the open concept design features panoramic windows, nine foot ceilings, wide plank hardwood flooring and quarter sawn Kentucky oak interior doors. The executive kitchen has stone counter tops, a large pantry and Brigade pro stainless steel appliances, the absolute perfect space for entertaining and quality time with family. The dining room then flows into a large living room with a wood burning fireplace providing a cozy ambiance and there is a mini split for efficient heating and cooling. The main floor primary bedroom has one of the best views in the home and features a walk-in closet, full ensuite, claw foot tub and a custom stone shower. The upper floor is complete with three bedrooms, a full bathroom and a large office space with custom wood shelving. The lower level features a spacious rec room, home gym, theatre room, fifth bedroom and a music space which could also be used as a sixth bedroom. The large decks and entry ways of the home were built with composite wood and will never require maintenance. The metal roof and exterior finishes complete the curb appeal to this property along with an outdoor stone fire pit, landscaped garden and the floating dock sits in a perfect location for your boating and kayaking adventures. There is large detached double garage with an upper floor hobby space, two bedrooms and bathroom. The fully paved driveway also allows access to two other storage/boat sheds and a root cellar. This property is a must see and one of the most unique executive ocean front homes in Western Newfoundland, schedule your viewing today! (id:60626)
River Mountain Realty
90 Reginald Lamb Crescent
Markham, Ontario
Absolutely Stunning Bright & Spacious 5+2 Bedroom, 5 Bath Detached Home On Premium Lot. In A High Demand Prestige Area Of Box Grove Community In Markham, The Bright & Open Concept, Hardwood Floor Throughout Main & 2nd Floor, Oak Staircase, Main Floor Laundry, 2 Bedrooms Basement With Separate Entrance, Kitchen, electrical panel 200 amp, Roof (2024), Gazebo, Premium Interlocking On Driveway & Walkway To Backyard, Professionally Landscaped, Sprinkler System, No Sidewalk, Close To Hwy 407, Schools, Parks, Rouge River, Trails, Hospital, Transit, Walmart & Much More.. (id:60626)
RE/MAX Crossroads Realty Inc.
33450 Huggins Avenue
Abbotsford, British Columbia
Investors/Builders/Developers/Homeowners! Great Home with Legal Suite sitting on a GIGANTIC 18,265 sqft lot with a potential to subdivide. (Buyers to verify from the City of Abbotsford). This home features 5 bedrooms/ 3 bathrooms and a huge backyard for entertainment. Main floor has 3 bedrooms/ 2 bathrooms, bright living area, dining, open kitchen concept with stainless steel appliances & an extensive sundeck/ outer space to relax. Walkout Legal Basement features 2 bedrooms, living area, kitchen & bathroom. Great holding property for now & the future. Close to schools, shopping, recreation, public transit, parks, malls & easy access to highway. (id:60626)
Sutton Group-West Coast Realty (Abbotsford)
9 - 57 Cordoba Drive S
Vaughan, Ontario
Lifestyle of Affluence in Thornhill a multigenerational and income property! Perfect location 20 min to universities & downtown. Enclaved on cul-de-sac w gate access to a parc and playground. This beautiful European style property of approx 3200 SF w light & bright open concept interiors, blend of modern & classic details: L/R & D/R cathedral & coffered ceilings; custom moldings; architectural posts; gleaming hardwood floors & crystal chandeliers. Fully renovated bathrooms w luxury materials Carrera marble; Italian porcelain & Pearl/Glass mosaic tiles. Spa Primary ensuite w standalone soaking tub; double granite vanity & glass & marble shower. At the heart of the home, a chef gourmet kitchen w granite countertops; up to ceiling custom cabinets; pull out & soft close drawers butler area and w/o to southern deck w remote awnings. Imagine enjoying alfresco dining and a private backyard oasis perfect for outdoor relaxation & entertaining! (id:60626)
Altius Realty Group Brokerage Ltd.
36295 Westminster Drive
Abbotsford, British Columbia
FIRST TIME ON THE MARKET IN DESIRABLE KENSINGTON PARK - THIS GORGEOUS HOME HAS IT ALL! Discover the WOW factor, the moment you open the door. Overlooking a serene greenbelt and just steps to Ledgeview Golf Course and Ledgeview hiking trails, this 3967 ft² beauty offers 6 bedrooms + den/office and 4 bathrooms. Beautifully designed with a bright, above-ground 2-bedroom in-law suite, 4 spacious bedrooms upstairs with a bonus area, a new covered deck and patio, 27' x 15' sports court for the kids, and a versatile bunker/flex room. Literally too many items to list. The yard is fully fenced and the setup is ideal for MULTI-GENERATIONAL LIVING. This gorgeous home exemplifies the term "pride of ownership" and is a LIFESTYLE MASTERPIECE. (id:60626)
RE/MAX Truepeak Realty
242 Kellogg Avenue
Hamilton, Ontario
Welcome to this beautifully crafted, never-lived-in model home that exemplifies modern luxury and thoughtful design. From the moment you step inside, you're greeted by an expansive open-concept layout that flows effortlessly throughout the main floor. Elegant wide-plank hardwood floors extend from the living area into the heart of the home - a true showpiece kitchen featuring white chef-grade appliances, quartz countertops, and a matching quartz backsplash. A sleek linear fireplace with a quartz surround adds warmth and sophistication to the main living space, perfect for entertaining or cozy nights in. The grand entryway features large-format tiles, adding both durability and style to this welcoming space. Upstairs, discover four spacious bedrooms, including two that share a convenient Jack & Jill bathroom, an additional full bath, and a luxurious primary suite complete with a spa-inspired ensuite. An upper-level family room offers additional living space and boasts a custom built-in entertainment center, ideal for relaxing or hosting guests. The fully finished 9' basement expands your living space with a large rec area, a wet bar, and a full bathroom, making it perfect for entertaining, a home gym, or multigenerational living. Don't miss your chance to own this exceptional, turnkey home that blends upscale finishes with everyday functionality in every detail. (id:60626)
RE/MAX Escarpment Realty Inc.
242 Kellogg Avenue
Hamilton, Ontario
Welcome to this beautifully crafted, never-lived-in model home that exemplifies modern luxury and thoughtful design. From the moment you step inside, you're greeted by an expansive open-concept layout that flows effortlessly throughout the main floor. Elegant wide-plank hardwood floors extend from the living area into the heart of the home—a true showpiece kitchen featuring white chef-grade appliances, quartz countertops, and a matching quartz backsplash. A sleek linear fireplace with a quartz surround adds warmth and sophistication to the main living space, perfect for entertaining or cozy nights in. The grand entryway features large-format tiles, adding both durability and style to this welcoming space. Upstairs, discover four spacious bedrooms, including two that share a convenient Jack & Jill bathroom, an additional full bath, and a luxurious primary suite complete with a spa-inspired ensuite. An upper-level family room offers additional living space and boasts a custom built-in entertainment center, ideal for relaxing or hosting guests. The fully finished 9' basement expands your living space with a large rec area, a wet bar, and a full bathroom, making it perfect for entertaining, a home gym, or multigenerational living. Don’t miss your chance to own this exceptional, turnkey home that blends upscale finishes with everyday functionality in every detail. (id:60626)
RE/MAX Escarpment Realty Inc.


