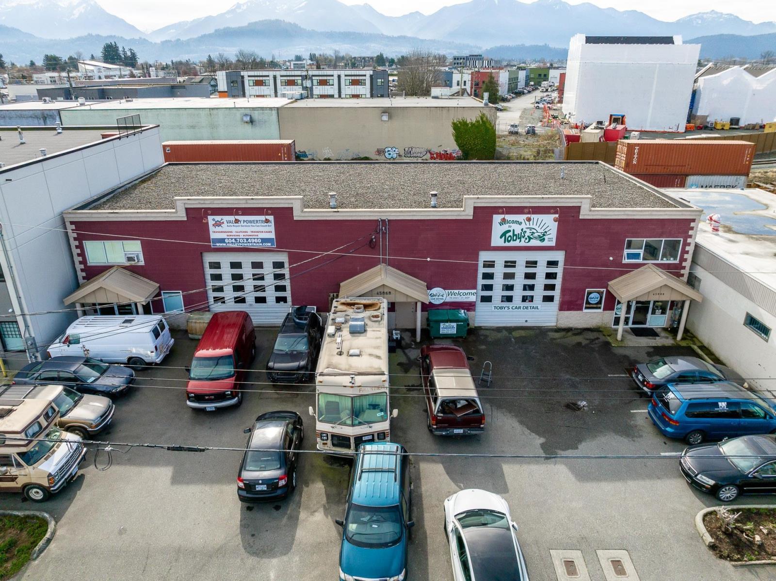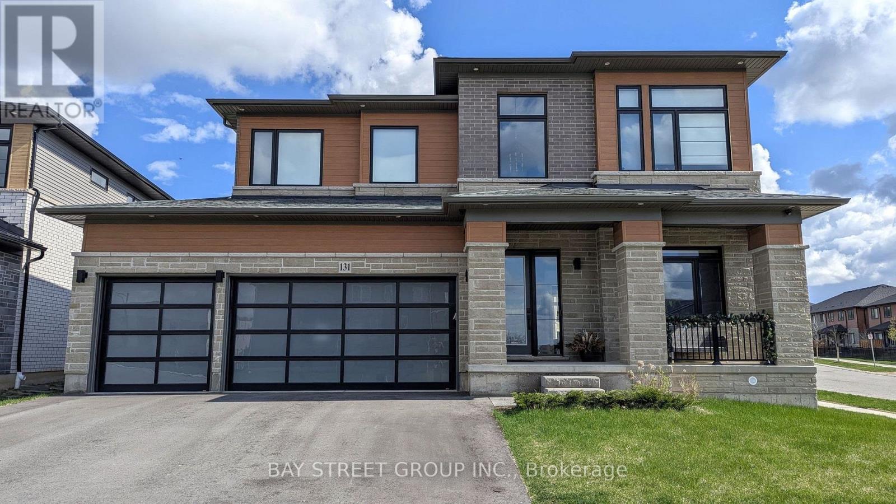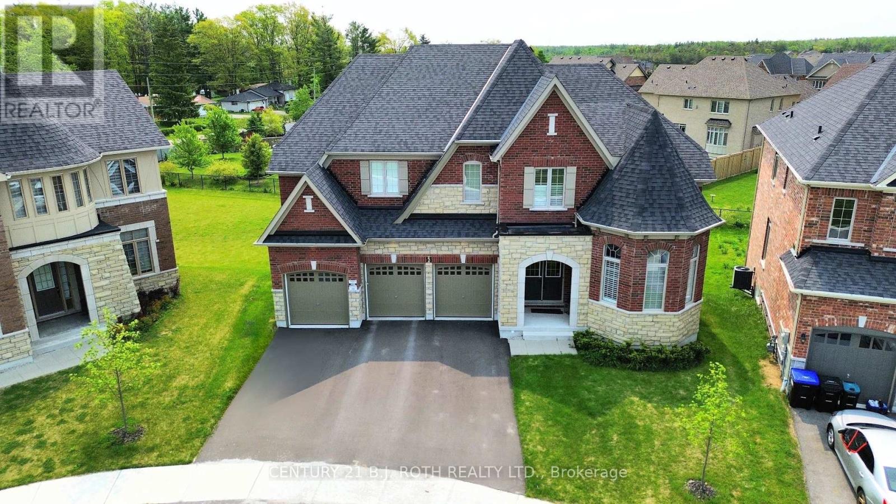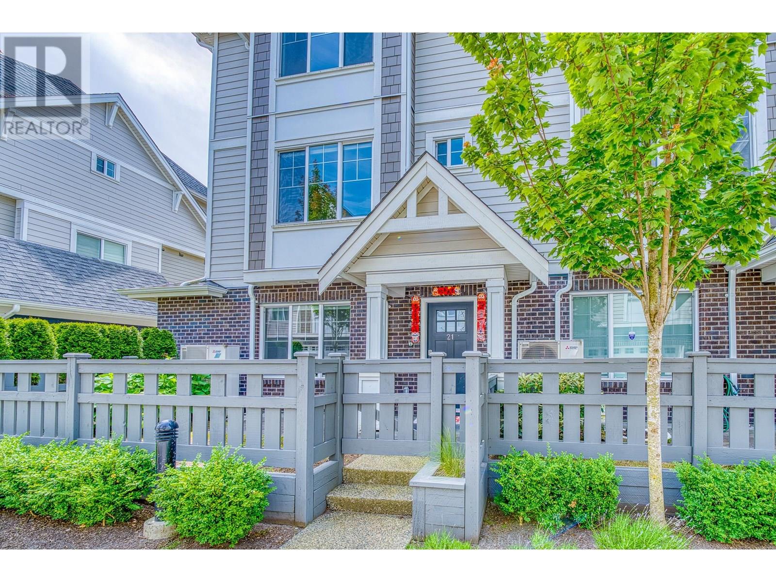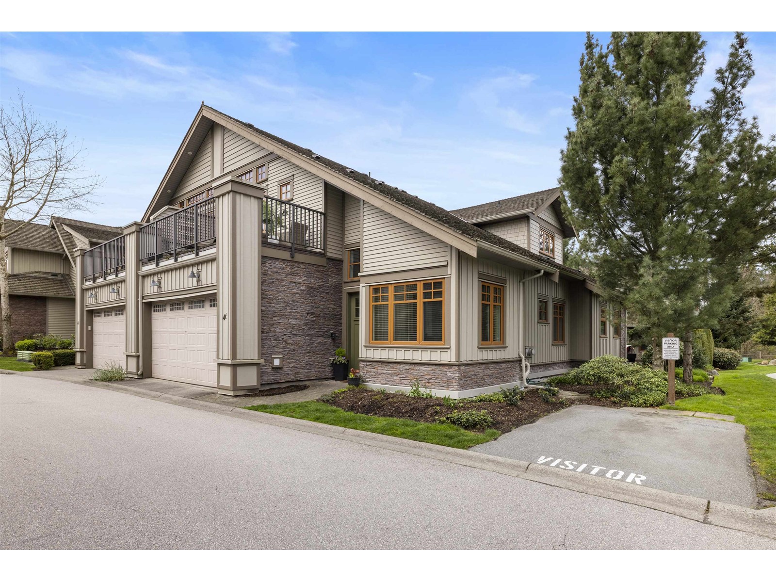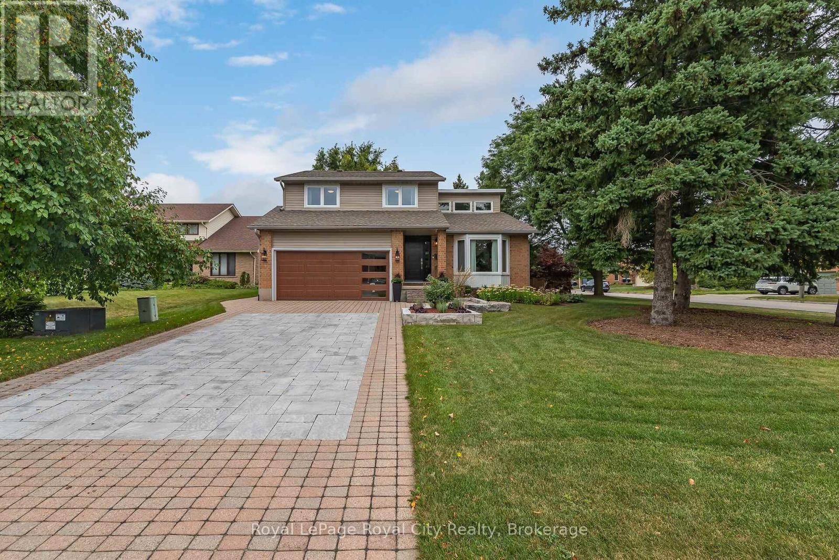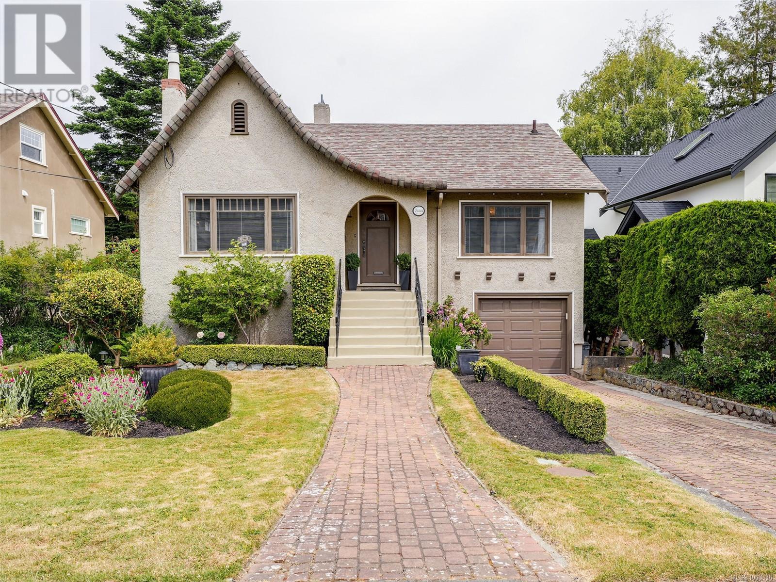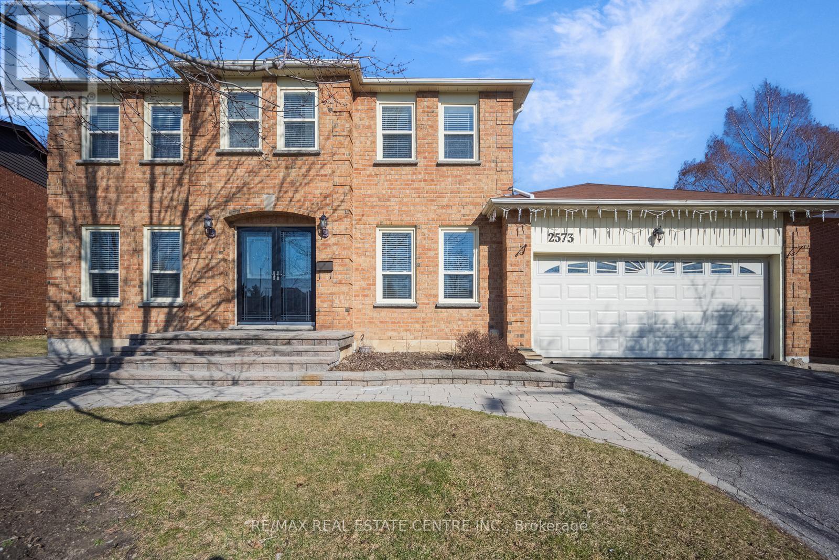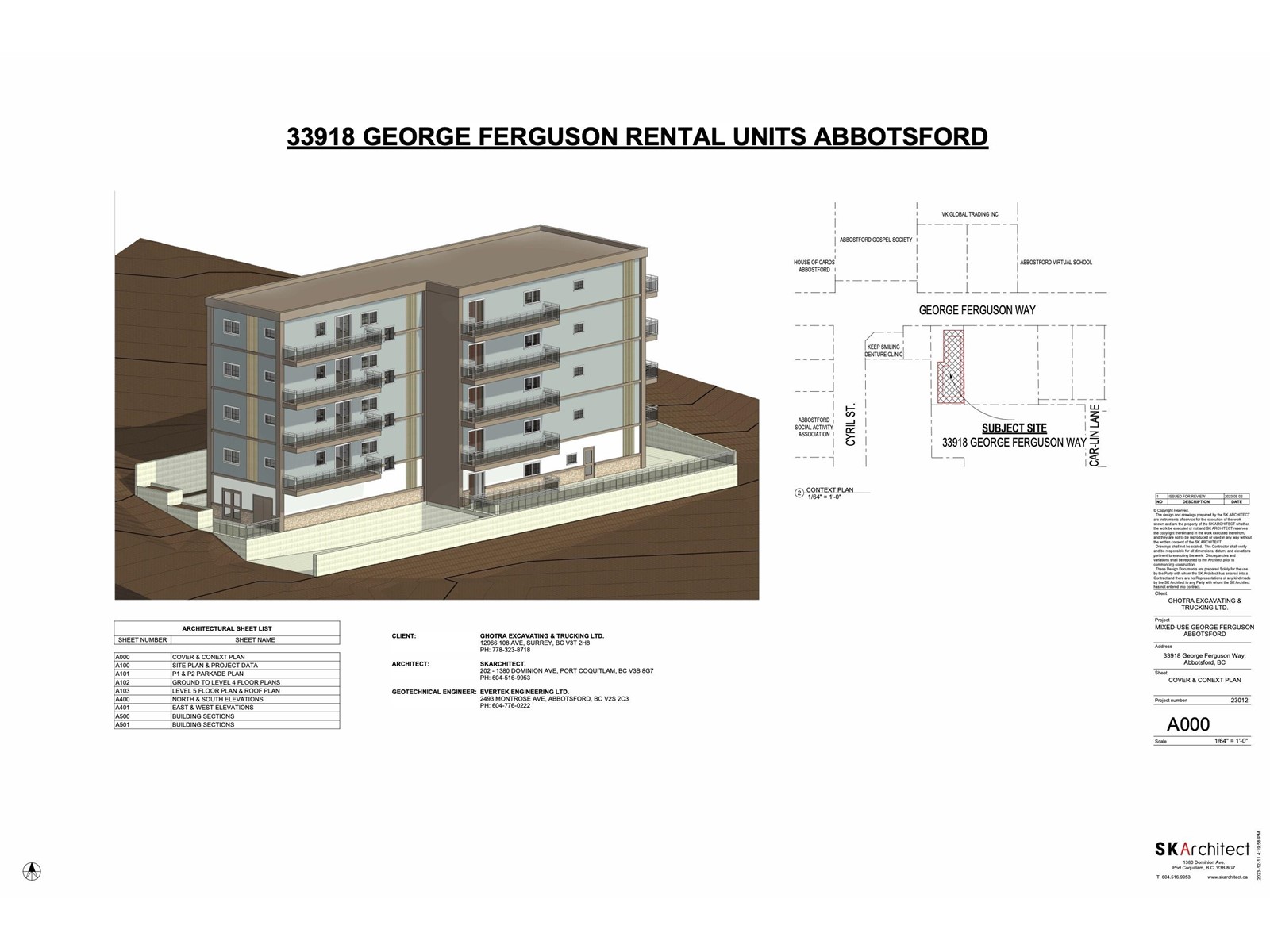45868 Railway Avenue, Chilliwack Downtown
Chilliwack, British Columbia
Excellent location, 2004-built tilt-up 2-bay industrial building with established tenants. Great road exposure, building in good condition ... great low-stress investment property!! (id:60626)
RE/MAX Nyda Realty Inc.
131 Daugaard Avenue
Brant, Ontario
Welcome to a truly exceptional and award-winning custom home located in Paris, Ontario's most inspired and family friendly neighborhoods. This four-bedroom home is ideal for growing families, entertaining guests, and is loaded with luxury features like Glass Staircase spanning 3 levels, 11' ceilings, Butler Pantry w/ 2nd dishwasher & sink, sitting area + Makeup vanity, Private office, Cold Cellar. At the heart of the home is a chefs kitchen. Equipped with a premium Wolf 48 rangetop and a Sub-Zero 48 refrigerator, the space is as stunning as it is functional. The oversized island, wrapped in Taj Mahal Granite countertops, serves as both a cooking hub and gathering space. It opens directly into a bright and welcoming breakfast area,making everyday living as seamless as it is stylish.The stunning open concept main floor continues with a breathtaking great room, featuring a coffered ceiling, an expansive wall of windows that floods the space with natural light. Adjacent to the great room, the dining area offers elevated ceilings and a wet bar, creating a sophisticated atmosphere thats perfect for evening appetizers or formal dinners.Adding to the home's prestige, it has earned two distinguished awards, Best Bathroom and Best Single Family Home a testtament to its superior craftsmanship and standout design. Upstairs, the home continues to impress with a luxurious primary suite designed to be your private retreat. The suite includes a spacious walk-in closets and a lavish ensuite bathroom featuring high end finishes, a spa-like soaker tub, and a sleek, glass-enclosed shower. The homes versatility extends to the legally finished basement with entrance stairs, professionally completed by the builder. This bright and functional lower level includes a kitchenette with a bar fridge and sink, making it ideal for guests, extended family, or even future rental potential. Whether you envision a home theater, gym, or in-law suite, the space is ready to adapt to your needs. (id:60626)
Bay Street Group Inc.
53 Sanford Circle
Springwater, Ontario
Presenting 53 Sanford Circle, nestled in the sought-after enclave of Stonemanor Woods, Springwater. This impressive newly constructed residence boasts nearly 4000 square feet of living space, featuring 5 bedrooms and 5 bathrooms. Inside, meticulous attention to detail is evident with elegant hardwood flooring, upgraded kitchen cabinetry, sleek high end stainless steel appliances, a cozy gas fireplace, enhanced tiles, an oak staircase, and a luxurious spa-like ensuite complete with a glass shower. 10 ft ceilings on main, 9' ft ceilings on upper level and basement. List goes on! Outside, the home's exterior is equally appealing, with its recent construction in 2023, an exceptionally deep pie shaped lot, a driveway accommodating 6 vehicles, and an oversized triple car garage offering additional storage space. Situated on a quiet street, and a walk-out basement entrance featuring oversized windows adds versatility, perfect for an in-law suite. Enjoy the convenience of nearby landscaped trails, parks, and the renowned Barrie Hill Farms, while easy access to Highway 400, the picturesque Barrie Waterfront, and major shopping destinations ensures a seamless lifestyle. (id:60626)
Century 21 B.j. Roth Realty Ltd.
21 7180 Lechow Street
Richmond, British Columbia
Parc Belvedere by Dava Developments. Nestled in the desirable McLennan North area, corner unit townhouse offers modern comfort and thoughtful design. Amazing layout with functional dining & living areas. Quality finishes throughout; chef's inspired kitchen, high-end S/S appliance package, Air Conditioning, 9.ft ceilings, central air-conditioning & heating. Double side by side garage. A spacious front yard offers the perfect spot for outdoor enjoyment. Combining functionality with inviting charm, this home is made for relaxed living. All that´s left is for you to move in and enjoy everything this well-appointed home has to offer. Walking distance to garden city mall, park, Anderson Elementary and Palmer. (id:60626)
RE/MAX Crest Realty
199 Grand River Street
Brant, Ontario
Very rare opportunity, this stunning 4,700 sqft red brick, 6 bedroom, 2 kitchen turn of the century building on the banks of the Grand River is only steps from the downtown core of Paris Ontario. 3.7 acres with Community Corridor designation within the new Brant County Official Plan allows for a range of rezoning options. Residential, mixed use, commercial or institutional are all options within this designation. Located among some of the most prestigious homes in the town and a short walk to the bustling town core with shops, restaurants and cafes all lining the picturesque Grand River. Elementary and secondary schools, hospital, churches, shopping, hotel, event centre, walking trails and multiple river access points for canoeing, kayaking and world class fly fishing are just a few of the amenities at your doorstep. This is an unparalleled opportunity to own one of the largest pieces of property on the Grand River within the "Prettiest Little Town in Canada". (id:60626)
Sotheby's International Realty Canada
13 St Davids Street W
Thorold, Ontario
Welcome to 13 St. David Road West. Site APPROVED for a 9 unit building including 6 residential and 3 commercial units. This is an incredible investment opportunity located in the heart of downtown Thorold. Location is optimal as it is close to all amenities. Preliminary legwork has been done. Nothing to do but obtain a building permit. Buyer to do their due diligence with the City of Thorold for permitted uses. (id:60626)
Revel Realty Inc.
1506 Johnson Street
Summerland, British Columbia
Proudly presenting this one of a kind home in the sought-after Trout Creek in Summerland! This unique property offers an impressive 4,815 sq. ft. on a .25-acre lot, providing a private, fenced backyard & ample parking for RVs, boats, & all your toys. Double garage, workshop & multiple outdoor spaces, this home is perfect for families & entertainers alike. The welcoming foyer leading to a variety of living areas. A stand out Chef’s kitchen with an oversized island, walk-through servery w/sink and pantry area, gas range, stainless steel appliances, double wall ovens, stand-up freezer & two dishwashers—a true entertainer’s delight. Direct access from kitchen to the outside with the covered deck for seamless indoor-outdoor living. Expansive dining area with plenty of room for gatherings, plus an additional eating area & a cozy living room. Main-level primary bedroom with a luxurious bathroom featuring double sinks, a vanity & a large walk-in shower. A bedroom & bonus space, perfect for a playroom or den. Then up a few stairs to the impressive Great Room w/soaring ceilings ideal for hosting friends & family. Lower level offers a spacious Rec Room, 3 bedrooms, full bathroom w/walk-in shower, laundry room plus a custom craft area. Enjoy your own private sauna. Direct access to the backyard, hot tub with a covered gazebo, storage shed & space to relax. Just a short walk to the lake, beaches, elementary school & within minutes of wineries. Book your private showing of this truly remarkable home. https://snap.hd.pics/1506-Johnson-St (id:60626)
RE/MAX Orchard Country
46 3109 161 Street
Surrey, British Columbia
Welcome to WILLS CREEK, where luxury & comfort meet resort-style living. This 3723 sq ft 3-level, duplex-style townhome features 5 beds, 5 bath w/ 2 primary bedrooms, including one conveniently located on the main floor with a beautifully updated ensuite . Entertain in style beneath soaring 20-ft vaulted ceilings in the dining room or step out onto your private patio from the chef-inspired kitchen. The finished basement, boasts a media room and large wet bar-perfect for movie nights or gatherings. Stay comfortable year-round with geothermal heating and cooling. The clubhouse offers a pool, hot tub, and fitness centre, while scenic walking trails weave through the complex. Ideally located near Southridge School, Morgan Creek Golf Course, and Morgan Crossing Mall. This is truly a lifestyle! (id:60626)
Royal LePage - Wolstencroft
1 Huntington Place
Guelph, Ontario
Stunning Home in One of Guelphs Premier South- End Neighbourhood. An opportunity to enter one of Guelph's most sought after and prestigious communities, where luxury homes define the landscape and the value of neighbourhood continues to rise. Situated amid fine properties, it offers the perfect balance of affordability and high-end living. Top-tier schools, shopping, parks and all the amenities you could ever need minutes away, its truly a location that has it all. Step inside this meticulously updated home and discover a world of luxury. From the moment you walk through the door, you'll be captivated by the beautiful quality oak hardwood floors that flow throughout. The dream kitchen will inspire your inner chef featuring modern finishes and a layout perfect for family meals, or entertaining guests. Every detail has been thoroughly considered to create an inviting and functional space. The master ensuite and main bathroom are nothing short of luxurious with exquisite fixtures and finishes that elevate the homes appeal. Striking light fixtures add a touch of elegance throughout, casting a warm and welcoming glow that enhances the overall atmosphere. Nestled on a fabulous private, fully fenced lot, provides the ultimate in privacy and outdoor enjoyment. Whether relaxing in the backyard, enjoying a family barbeque or simply unwinding in your own private oasis, this property is perfect for both peaceful living and lively gatherings. In these uncertain times, one of the standout features of this property is the newly added legal, city registered 1 bedroom accessory apartment. Bright, beautiful and thoughtfully designed this space offers an incredible opportunity to attract high-quality tenants, making it an ideal rental or multi-generational living option. The owners have spared no expense in updating every inch of this home. Whether you're a growing family, looking for a long-term home or an investor seeking an opportunity with rental potential, this is a rare gem. (id:60626)
Royal LePage Royal City Realty
2488 Central Ave
Oak Bay, British Columbia
A classic beautiful character 4-bed, 2-bath home in sought-after South Oak Bay. Featuring a charming living room and dining room with gleaming wood floors, French doors and gas fireplace that is perfect for entertaining. The kitchen has newer stainless steel appliances and additional storage for the chef in the family. Two bedrooms on the main include a primary bedroom a 4 piece bathroom and a second bedroom. On the lower level you will find an open office area, two additional bedrooms and a 3 piece bathroom. The current owners have turned one of the bedrooms into a family room with a dry bar and the private walkout access which allows for suite potential. Enjoy the large private sundrenched backyard with a beautiful deck and patio. Additional features include a single car garage, workshop area, updated furnace, hot water tank and extra storage. This home is moments to the beach, Anderson Hill Park, Oak Bay Marina, Victoria Golf Club, Schools & Shopping. (id:60626)
Royal LePage Coast Capital - Chatterton
2573 Oshkin Court
Mississauga, Ontario
Aggressively Priced To Sell According To Today's Market. Well Maintained And Renovated Detached House Located In A Court Location. Suitable For A Large Family. The Layout & Spacious Rooms Are The Key Selling Features For This Property. Separate Living & Family. Separate Breakfast & Formal Dining Room. Large Main Floor Office That Can Also Be Used As A Bedroom Too. Basement is Finished And Has A Full 3 Pc Washroom And A Wet Bar That can be Easily Converted To A Full Kitchen. 2 Bedroom Basement Apartment Can be Made With A Minimum Cost. Surrounded By The Best Best Schools, Grocery Stores & Close To Meadowvale Town Centre & Minutes To Heartland. Quick Access to Highway 401 via Erin Mills Parkway. Walking Distance To Parks, Trails And Lake Wabukayne. Huge Backyard With A Built-In Hot Tub To Enjoy Summer (id:60626)
RE/MAX Real Estate Centre Inc.
33918 George Ferguson Way
Abbotsford, British Columbia
Investment opportunity in downtown Abbotsford! This project features plans for 17 rental units: 9 one-bedroom, 4 studios, and 4 two-bedroom apartments. Strategically located near schools and Superstore. Ideal for investors eyeing Abbotsford's rental market. This property promises lucrative returns with its diverse unit offerings. The one-bedroom units offer spacious living areas, while the studios provide cozy accommodations. Families and professionals will appreciate the comfortable two-bedroom apartments. Located within walking distance to schools, tenants enjoy easy access to educational facilities. Don't miss out on this chance to capitalize on Abbotsford's thriving rental market. Contact us today for more information on this exciting investment opportunity! (id:60626)
Century 21 Coastal Realty Ltd.

