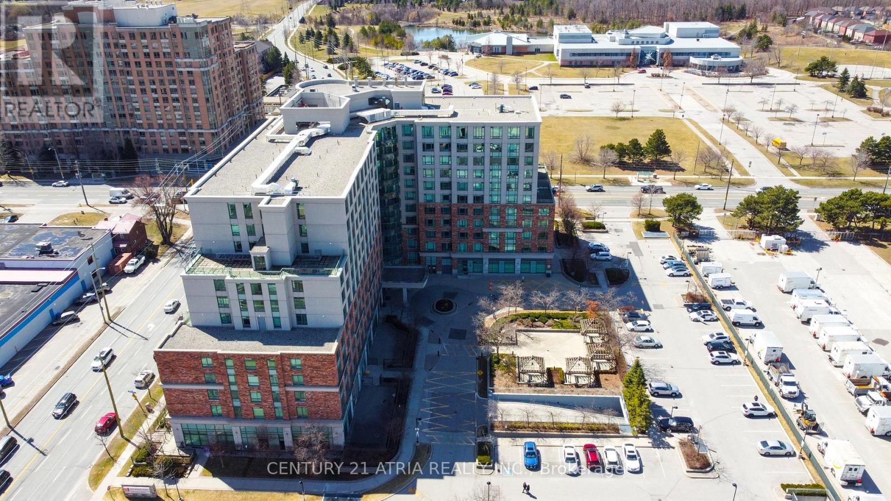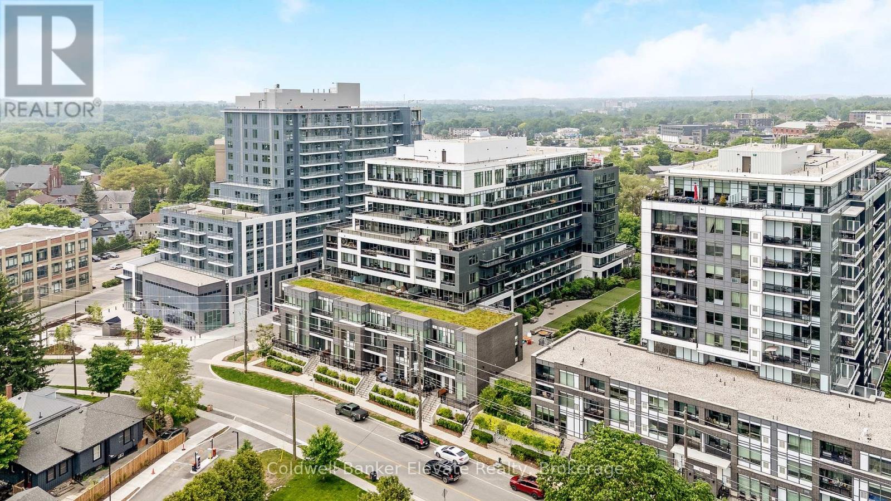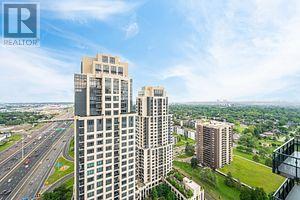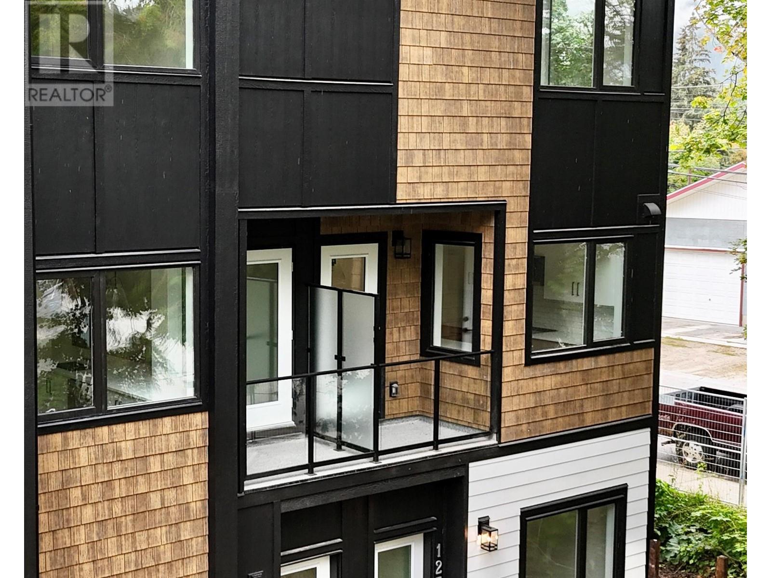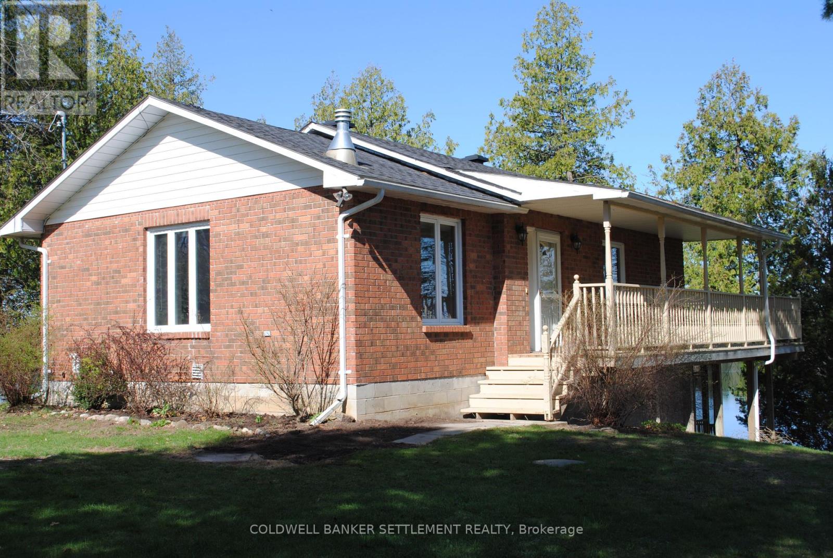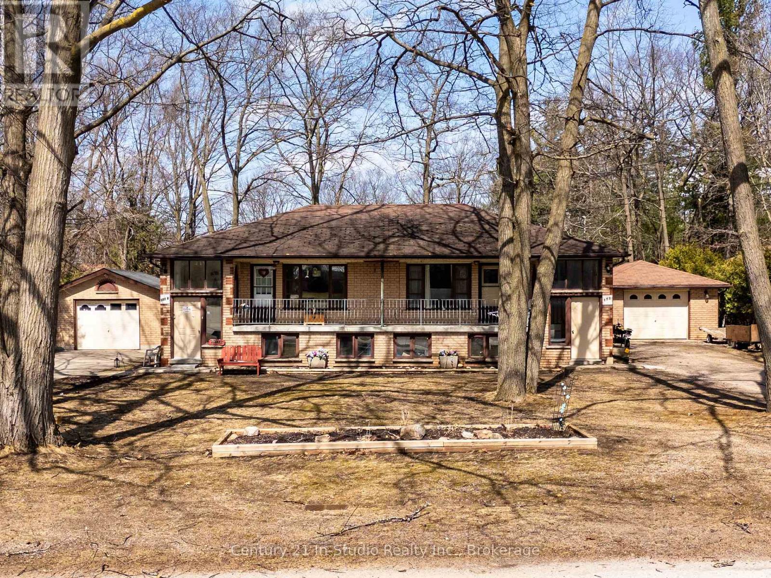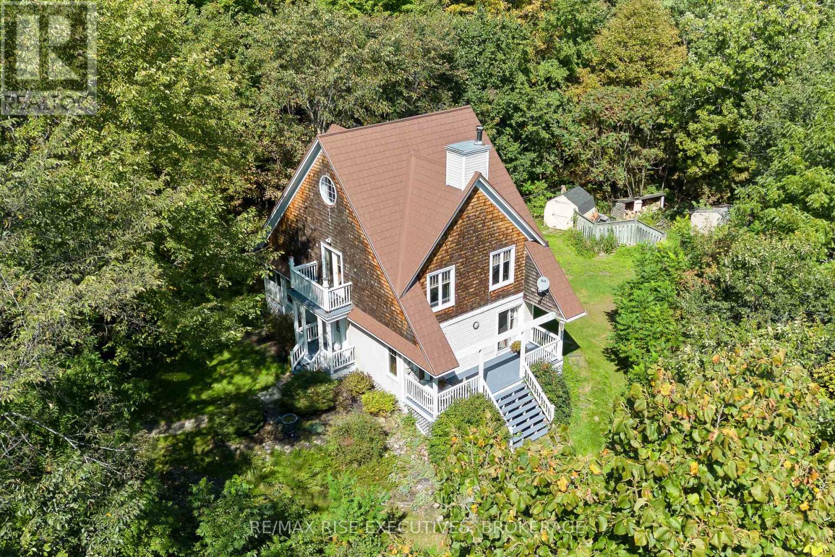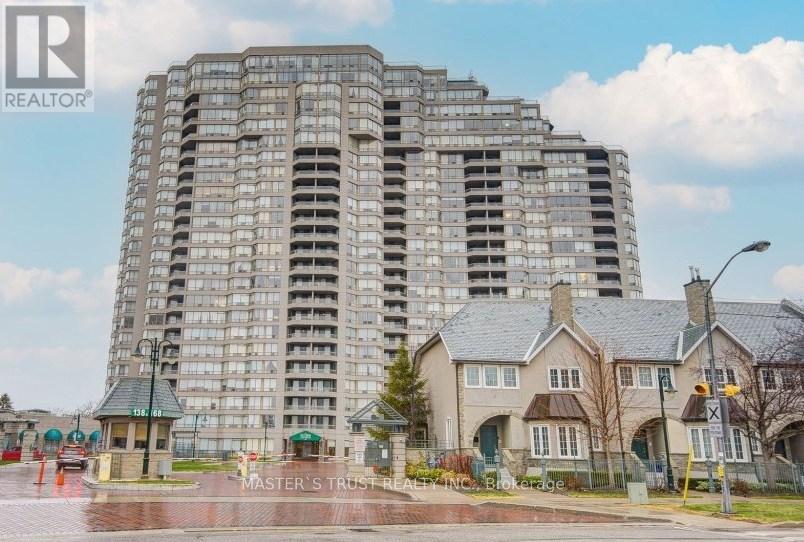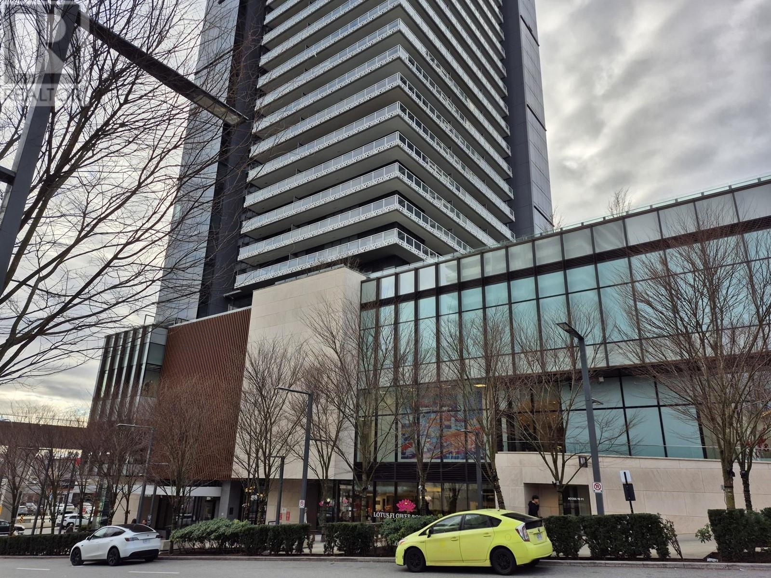406 3594 Malsum Drive
North Vancouver, British Columbia
Welcome to Lupine Walk - a brand new, spacious 2-bedroom, 2-bathroom home with a serene outlook to lush, green forest. This thoughtfully designed residence offers an open-concept layout with beautiful flooring throughout, a stunning kitchen featuring a large island, quartz countertops, and sleek cabinetry. The primary suite includes a modern ensuite, while the second bedroom is ideal for guests, a home office, or growing families. Enjoy top-tier amenities including a rooftop deck with panoramic views, an impressive indoor/outdoor party room, and a fully equipped gym. Complete with one secure parking stall and one storage locker. Whether you're a first-time buyer or investor, this is a fantastic opportunity to own in a vibrant, growing community surrounded by nature, yet close to every urban convenience. Any easy walk to Parkgate Village or Cates Park and just a short drive to Deep Cove, Northlands Golf Course and Mt Seymour. Don´t miss out on this incredible lifestyle at Lupine Walk. (id:60626)
Stilhavn Real Estate Services
719 - 2020 Mcnicoll Avenue
Toronto, Ontario
Luxury Senior Living at Scarborough Mon Sheong Court Life Lease Private Residence. Adults 18+, One Resident Must Be Age 55+. Located at Kennedy and McNicoll, This meticulously-maintained, spacious, open concept, 1000 sq.ft. 2 Bedroom plus Den and 2 Bathroom Unit is West Exposure w/Large Open Balcony. Kitchen has Granite Countertops and Stainless Steel Appliances. Ensuite Laundry. Large Locker & Parking Are Included. Maintenance Fee Of $1,204.69/Month Includes Hydro, Water, A/C, Cable TV And Property Tax. Senior Safety Features: 24/7 Monitored Emergency Medical Alert in Bedrooms & Bathrooms, Bathroom Safety Grab Bars. Amenities & Activities Include: Mahjong/Card Room, Ping Pong, Karaoke, Exercise/Gym, Cafeteria, Large Recreation Room, Pharmacy, Medical Clinic, Library, Hair Salon, Shuttle Bus to Grocery/Shopping, Meal Delivery Service, Many Social & Recreational Programs. Offers A Convenient, Caring, And Safe Community That Promotes A More Active And Independent Lifestyle For Seniors. (id:60626)
Century 21 Atria Realty Inc.
2001 84 Grant Street
Port Moody, British Columbia
In an UNBEATABLE LOCATION, this ground level unit has an oversized, PRIVATE COVERED PATIO for year round enjoyment! This bright & beautifully updated 2 bed, 2 bath END UNIT offers 855 sqft of open-concept living, modern white kitchen with S/S appliances & an inviting living room with cozy gas fire. Great layout, feels bigger than 855sqft.Tucked away on the quiet South side/COURTYARD SETTING, giving you outdoor/indoor living; almost 250 sqft of Patio! Centrally located to all that Port Moody has to offer including Shops, Breweries, Trails, Restaurants, Rocky Point, Skytrain & WestCoast Express. Storage locker, one parking, & easy suite access. (id:60626)
Royal LePage Sterling Realty
318397 Grey 1 Road
Georgian Bluffs, Ontario
Dreaming of owning a slice of paradise on the pristine shores of Georgian Bay? Now is your chance! With 82 feet of beautiful waterfront, this lovingly maintained, fully winterized home is set on a breathtaking lot with panoramic eastern exposure - perfect for catching unforgettable sunrises and watching storms roll in across the bay. Located just 7 minutes from downtown Owen Sound, this property offers the serenity of waterfront living with the convenience of in-town amenities. Cherished by the same family for 58 years, this home is ready for its next chapter - welcoming new owners to create lifelong memories by the water. Set on a year-round, municipally maintained road, this property is ideal as either a full-time residence or four-season cottage retreat. Step inside and take in sweeping views of the bay from the oversized picture windows. The open-concept layout features a bright and spacious living room that flows into a functional kitchen and dining area. The kitchen offers generous storage and prep space, while the adjacent 23' x 15' garage is easily accessed from the side entry. The main level hosts three bedrooms and a 4-piece bath. One bedroom opens directly to the deck, making it an ideal office, den, or guest space with easy outdoor access. The lower level walkout boasts even more spectacular views, a second living area with a cozy fireplace, and walkout access for quick dips in the Bay. A 2-piece bath, laundry, and storage complete this level - plus a bonus space that could easily become a fourth bedroom. Surrounded by nature and located minutes from Indian Falls, Cobble Beach Golf Course, and the Bruce Trail - plus easy access to Tobermory and four-season adventure - this is more than just a property; its a lifestyle. Don't miss this opportunity to own a rare stretch of Georgian Bay shoreline. (id:60626)
Royal LePage Locations North
209 - 73 Arthur Street S
Guelph, Ontario
Stunning 2 bedroom and 2 bath, 1040sf condo with a massive balcony adding 195sf of outdoor pleasure. Located on the mezzanine level (2nd floor) this unit has expansive views of the beautifully designed Metalworks Copper Club exterior common space. BBQ stations, outdoor lounge & dining furniture, artificial grass game area ideal for Bocce or Corn Hole enthusiasts & a fabulous gas fire pit & Adirondack chairs for that outdoorsy camp feel! This breathtaking unit has it all! A super functional layout with soaring 9.5-10.5 foot ceilings, oversized int doors, custom blinds, upgrd cabinetry, upgrd fixtures, upgrd baseboard and trim work, quartz countertops, textured oversized subway tile backsplash, 12" x 24" flr tiles & stunning luxury vinyl laminate floors. The interior was designed by a professional designer to elevate your living experience! The primary bedroom has a generous sized walk-in closet as well as a dbl closet which leads to the spa-like 3 pc ensuite. A sliding door leads you form the Primary to the over 30' long balcony where you can set up multiple conversational seating areas. The balcony is surrounded by shrubbery & other plantings to provide you with ultimate privacy. The secondary bedroom on the other side of the condo gives your guests privacy & is adjacent to the main 4 pc bathroom. This bedroom has an oversized window, custom blinds and dbl closet. Unlike many condos, The Copper Club has townhouse units that face the Speed River & this unit abuts these multi-levelled towns offering a view to the river and the downtown core...peace and tranquility! This unit has an owned parking space & an owned storage locker. There is a building bike storage in the garage level. The amenities in the Metalworks Copper Club are second to none...Library, Games Area, a Speakeasy, WIFI Lounge, Fireside Lounge, Dog Wash, Guest Suite...so civilized! All of this & only a short walk to parks, restaurants, downtown Guelph, the Sleeman's Centre & more. Do not miss this one! (id:60626)
Coldwell Banker Elevate Realty
Ph08 - 10 Eva Road
Toronto, Ontario
Welcome to Evermore at West Village, This Pent House Corner Unit 2 Bedroom 2 Bath Condo Suite In Tridel & Open Living Space, Unique Layout With Spacious And Private Balcony. This Suite Comes Fully Equipped with Energy Efficient 5-star Stainless Steel Appliances, In Suite Laundry with Built-in Storage. Parking And Locker Included. (id:60626)
Homelife/vision Realty Inc.
1208 Douglas Street W
Revelstoke, British Columbia
Brand new premium townhome on Douglas Street in central Revelstoke just completed and ready for move in this spring. Raven Townhomes is a boutique enclave of 31 townhomes in one of Revelstoke's most sought after inner neighborhoods. Surrounded on one side by a forested ridge and facing the Monashee Mountain Range, these homes are in the perfect location to enjoy all of Revelstoke's amenities from a serene location. With yoga, massage and a bakery across the street and Revelstoke Mountain Resort under 15 minutes away, this is the perfect Revelstoke location. Every home has 3 bedrooms, with 2 masters on the top floor and 2 full ensuites along with a 3rd bedroom with its own bathroom in its own separate living space on the main floor. Finishing is premium throughout with hard surface plank flooring on every level and upper end designer details completing each home. An oversized heated garage with lots of space for gear and offstreet parking in the driveway is provided on every home. Amazing views, a low maintenance strata allowing a lock and leave lifestyle and large efficient floor plans along with excellent value all add up to make Raven Townhomes an ideal home ownership option in Revelstoke. Prices do not include applicable GST. (id:60626)
Coldwell Banker Executives Realty
64 B7 Road
Rideau Lakes, Ontario
Welcome to Bass Lake. This lovely lake sits snug between the Big Rideau and Otter Lake and offers a quiet retreat for residents wanting to enjoy waterfront living at its best with great swimming, boating, fishing and beautiful sunsets. This 3-bedroom brick bungalow is easily maintained, with generous sized decks on the lake side facing west and a screened in sitting area perfect for enjoying those warm summer evenings with friends. There are lovely hardwood floors on the main level with a propane fireplace in the kitchen area and a 2nd propane fireplace in the lower family room. There is a lakeside walk out from this family room and 2 bedrooms. The primary bedroom on the main level has a three-piece bathroom and walk in closet with laundry. What a beautiful lot, nicely treed with a 2-car garage large enough for a workshop. This home is located in a waterfront area with lots of room for quiet walks on the private road and many trails to explore through the bush. A cottage association maintains B7 road, so it is in great condition and is plowed during the winter. Road association fee is $150.00/year plus a winter plowing charge of $400-$460/year. A nicely maintained home! Move in and get ready to start your summer of fun ! Some pictures are virtually staged. (id:60626)
Coldwell Banker Settlement Realty
152 Frederick Drive
Wasaga Beach, Ontario
Two Homes in One. Truly a rare find in beautiful Wasaga Beach! This unique property offers two fully self-contained homes under one roof. That's a total of 8 bedrooms, 2 kitchens, and 1 kitchenette. Each unit comes with its own kitchen, living space, detached garage and private entrance, so its perfect for multigenerational living, rental income, or extended guests. A property like this appeals to investors and extended families. Live in one and generate income from the other, or maximize your return with dual rental potential. Separate utilities, private entrances, and endless versatility. Key Features: 1) Two separate living spaces each with kitchen, living room, 4 bedrooms & 1 bathroom 2) In-law suite potential with a basement kitchenette 3) Double-wide, 106 ft x 145 ft lot 4) 2 - Private double-wide driveways, 2detached garages and 2 decks 5) Great lot size and location - steps from Superstore, Canadian Tire, South Georgian Bay Community Health Centre, restaurants, shops, and more! (id:60626)
Century 21 In-Studio Realty Inc.
5209 Highway 15
Kingston, Ontario
Welcome to 5209 Highway 15, a unique 3-storey home offering 1,900+ square feet of beautifully designed living space. This 2-bedroom (with potential to be updated with a simple addition to add an additional bedroom on the main level) 3-bathroom retreat sits on a hilltop, surrounded by nearly 24 acres of lush forest, creating a private oasis just 15 minutes from downtown Kingston via a straight drive along Highway 15. A winding, tree-lined driveway leads to this secluded property, blending rustic charm with modern convenience. Built in 2000, this home combines the feel of a luxury mountain retreat with practical, durable finishes. Hardwood floors flow throughout the house, and vaulted ceilings add to the sense of space and openness. The great room, complete with an authentic wood-burning fireplace, serves as the heart of the home. Its natural warmth and character make it perfect for cozy gatherings. A striking spiral staircase connects the 3rd floor, leading up to a treetop view from the top level, making you feel truly connected to nature. A screened-in porch provides a tranquil spot to enjoy your morning coffee, surrounded by the peaceful sounds of the forest. The property's nearly 24 acres offer ample space for outdoor activities, with the potential to add an external garage if desired. The metal roof, built for longevity, ensures minimal maintenance for years to come. With its treehouse feel, private location, and proximity to Kingston, 5209 Highway15 offers the perfect blend of seclusion and convenience. Whether for full-time living or a peaceful getaway, this home is a rare gem. (id:60626)
RE/MAX Rise Executives
1515 - 168 Bonis Avenue
Toronto, Ontario
Maintenance Fee includes: Bell High Speed Internet, Water, Hydro, CAC, Heat, Cable TV, Building Insurance & Parking! Top Builder Tridel Built Spacious 1,375 SqFt 2 Bedroom Plus Solarium Unit**Split-Layout**Open View**South Exposure**Large Living/Dining Area** Recent Renovattion including Range Hood, Samsung Stove, Refrigerator, Toilets & Quartz Countertop in Washrooms. **Breakfast Area in Kitchen**Crown Moulding in Living Area**Master Bedrm w/ Walk-In Closet & His/Her Closet**Ample Storage in Laundry Rm**Built & Managed By Tridel (Del Property Mgt)**MA Fee include Hydro, Water, Gas, Internet, Cable TV (Fairchild Chinese TV). 24 hr Security, Building amenities**Clubhouse Amenities Incl Banquet Hall w/ Full Kitchen, 2 Gyms, Indoor/Outdoor Pool, Sauna, HotTub, Billard Rm, Table-Tennis Rm, Card Rm, Squash Crt, Basketball Crt, Golf Practice Rm, BBQ Terrace, Guest Suites, Visitor Parking, Ravine/Walking Trail at back**Condo is undergoing multi-million dollar landscape project** Excellent Location: Back to West Highland Creek/Tam OShanter Golf Course, Steps to TTC, Agincourt Mall, Walmart, NoFrill, McDonald, Congee Queen, Subway, ShopperDrugmart, Toronto Public Library, Community Centre**Close to 401/404/Agincourt Go Station. (id:60626)
Master's Trust Realty Inc.
3507 1955 Alpha Way
Burnaby, British Columbia
STUNNING NW City & Mountain views. Amazing Brentwood Tower 2. The Perfect blend of luxury and convenience in the heart of Burnaby. Enjoy your designer kitchen: BOSCH appliances, gas range, wall oven, marble back-splash. 9 foot ceilings, gas BBQ hook up Balcony with a great Mt. view toward downtown. The unit comes with 1 parking (EV Charging stall: paid $20,000) and 1 storages. Building also known for its top-notch amenities: Concierge, Guest Suites, Fitness center, Yoga area, Outdoor lounge, Party room, Study room, BBQ area. Brentwood Mall and Skytrain stations are just at your door step. It has Everything you need for a perfect life. Open House 2~4pm on Sun(June 1) (id:60626)
Grand Central Realty


