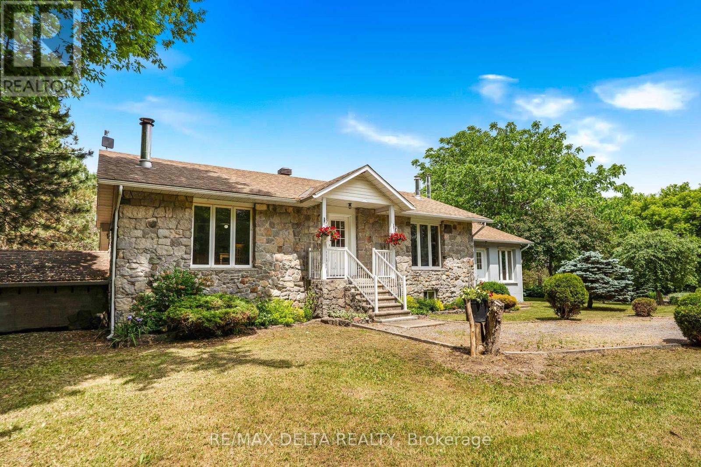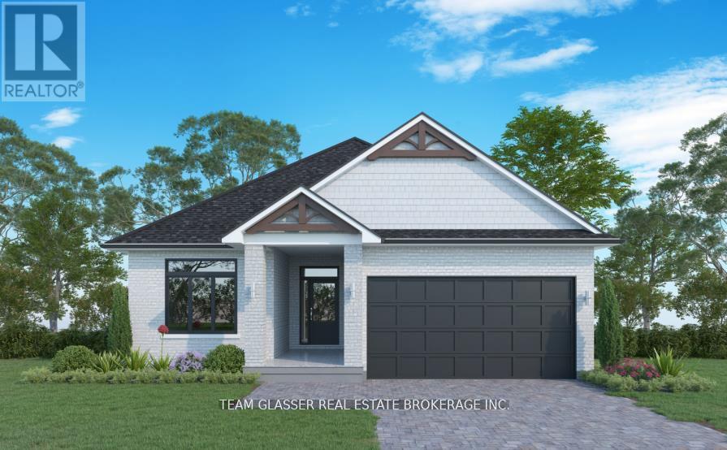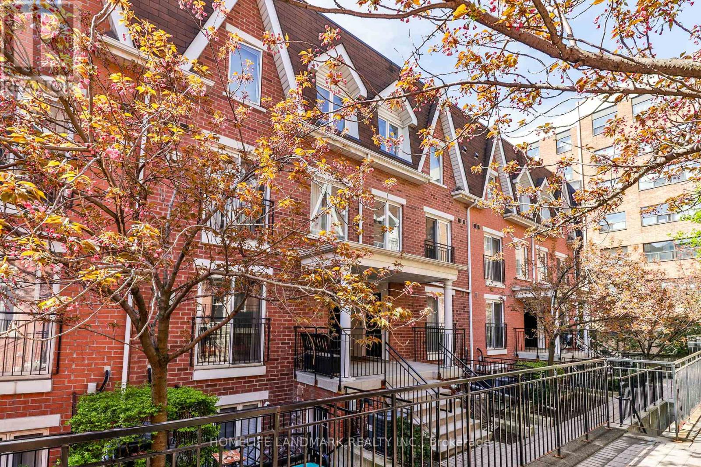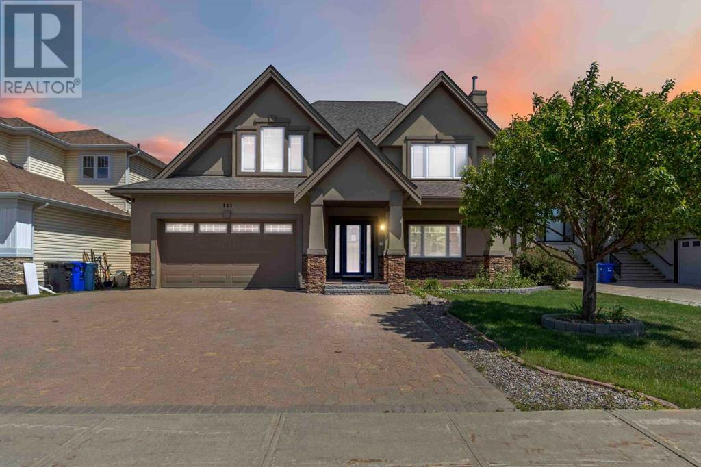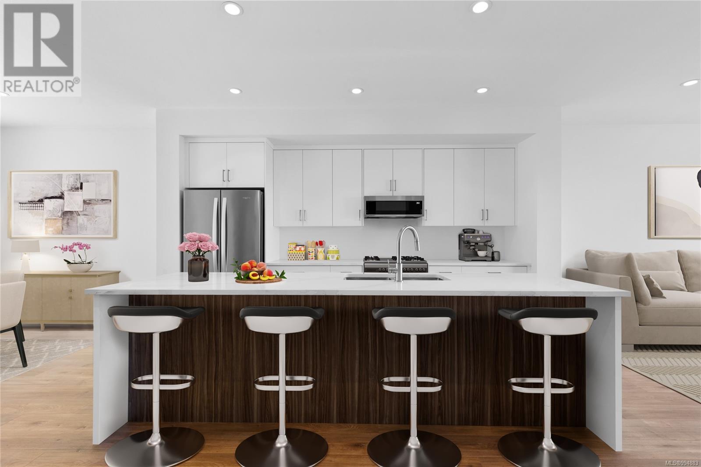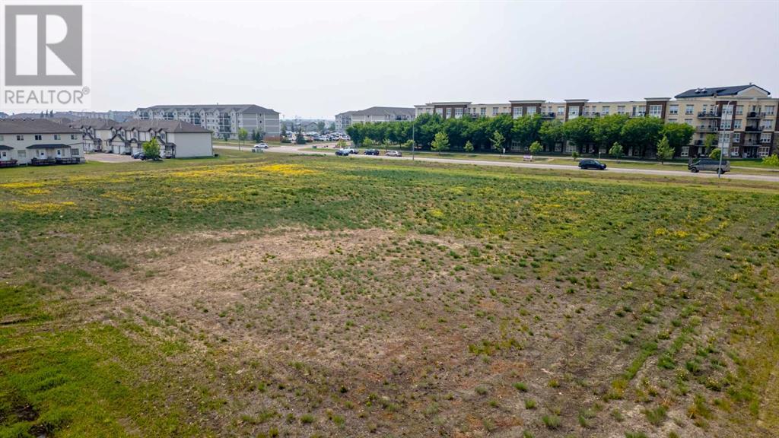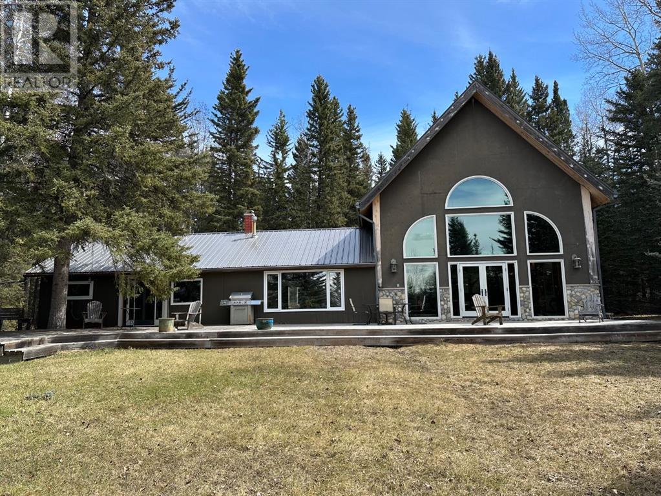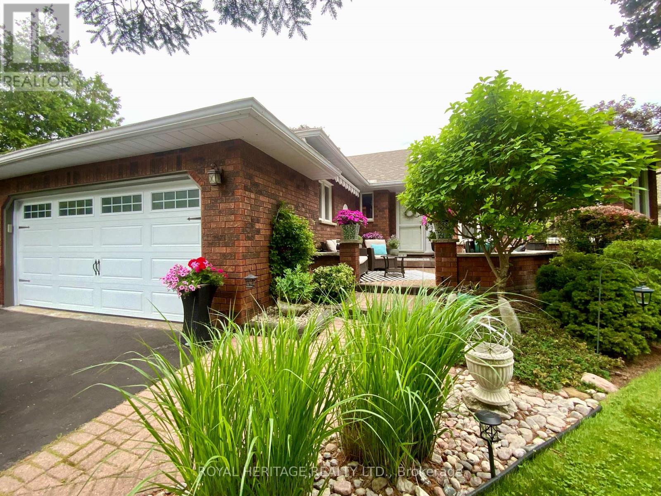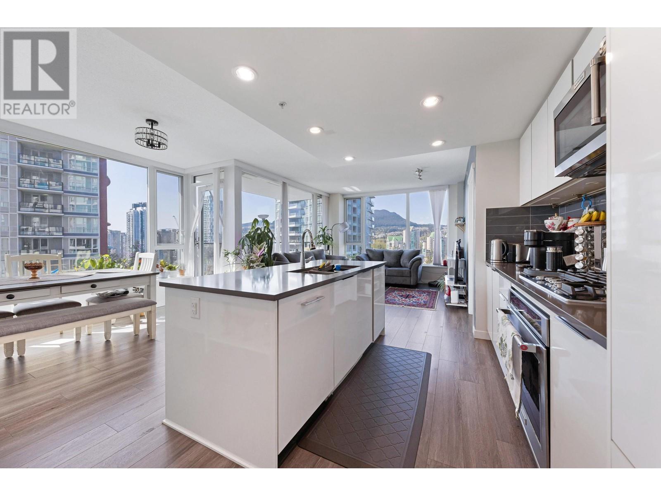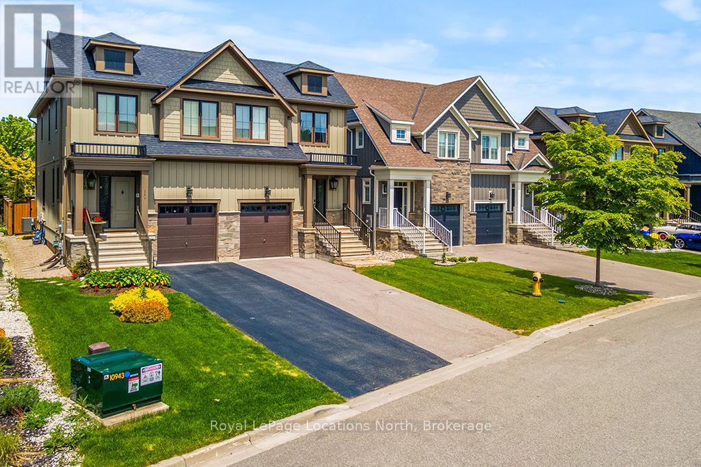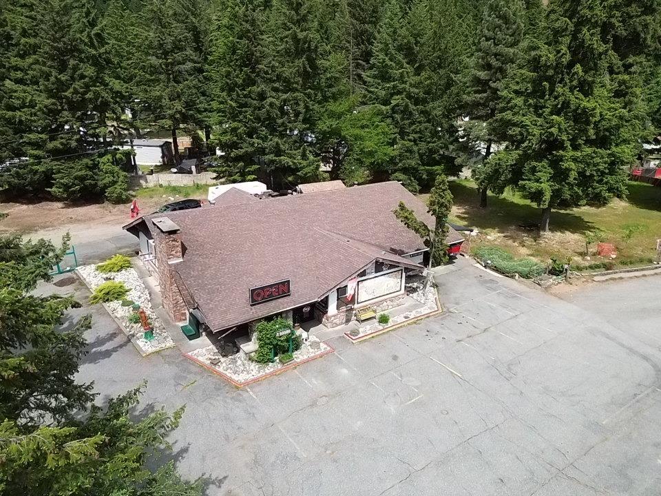2685 Concession 7 Road
East Hawkesbury, Ontario
Six acres of unparalleled beauty and sustainability for the enthusiastic gardener, horticulturalist or family enterprise! More than 3,000 varieties of plants and trees, professionally maintained for more than three decades make this a dream come true! First time on the market for this one-of-a-kind property. A welcoming three-bedroom bungalow is at the heart of it all, with 10-inch thick stone exterior walls built by the owner. Open-concept living-dining-kitchen area. Additions to the house include a handy mud room, and a one-bedroom, one bathroom suite, perfect for visitors (with separate entrance). Nine-foot ceilings in unfinished basement, open for potential projects. Also: a cold room and a garage attached to the basement to drive in and bring your crops for storage or processing. This amazing property includes more than 30 varieties of apple, pear and plum trees in your orchards, beautiful mature trees, perennials, shrubs, vegetable garden plots galore and an irrigation system supplied by an excellent well. You will be ready to get started as all farm equipment, wine-making equipment, cider press, gardening equipment and all accessories are included in the sale. Detached machine and storage shed 7.5 x 16 metres, built on low concrete wall on concrete slab. 24 hours irrevocable on all offers. (id:60626)
RE/MAX Delta Realty
Lot 33 - 6 Sullivan Street
South Huron, Ontario
Stunning MAUVE Model TO BE BUILT by Magnus HOMES in . **Come and see our NEW Model Home at 72 Allister Drive in Kilworth Heights III (Sat/Sun 2-4pm).Tasteful Elegance. This 1675 sqft One floor Magnus Home will sit on a 50 ft standard lot in the New Sol Haven sub-division in Grand Bend. Stunning Spacious Great room with Vaulted ceilings, lots of windows to light up the open concept Family/Eating area & kitchen with sit-around Island. Great room has a walk-out to the deck area for outdoor dinners. With 2 bedrooms & 2 baths on the main floor and premium Engineered hardwoods throughout, ceramic in Baths & custom glass showers! Many models to choose from with larger lot sizes and premium choices as well. **PHOTOS of other Magnus Built homes and MODELS - not all avail in MAUVE This home has a handy side entrance with stairway down to the extra-deep almost 9 ft. basement for a finished In-law suite (or for family visits). The basement can be finished (for 60-$70,000) or have Magnus leave that to you (Unfinished lower-this home is priced at $865,000). Choose to build another 1800 sq ft Bungalow plans and a bungaloft, 2 storeys ranging from 2000 sq ft and up. Let Magnus Homes Build your Quality Dream Home in the active, friendly neighbourhood of Grand Bend! Wide array of quality colour coordinated exterior &interior materials from builders samples and several upgrade options to choose from. The lot will be fully sodded with a driveway for plenty of parking for entertaining as well as the attached garage. Larger Premium lots available. Choose your Lot and Build your Dream Home with Magnus in 2025. Great neighbourhood with country feel. We'd love our Designer to work with you to help you Build the home you hope for - Note: Listing agent is related to the Builder/Seller. We're looking forward to an end of 2025 move in! Where Quality comes Standard! Photos are of a Diff Model and don't show the vaulted Ceiling this model has FYI. Tax is est - Photos of other Magnus homes. (id:60626)
Team Glasser Real Estate Brokerage Inc.
Exp Realty
1521 - 26 Laidlaw Street
Toronto, Ontario
This meticulously cared for Townhouse is ready for a new owner! This unit has been occupied by the same owner since 2011. This trendy Townhouse is nestled in between King West and Queen West, offering over 1000 square feet of spacious and bright living with soaring ceilings on the second level. Luxurious Venetian plaster and a spacious entrance will give you a lasting impression as soon as you walk in. Upgraded bedroom mirrored closet doors with thoughtful custom shelving units, glassware ceiling racks in the kitchen, and additional storage cabinets on the upper floor will meet all your organizational needs, making it that much easier to move in! Turn on the BBQ, crack open a cold beverage, and enjoy the view of the CN Tower from your very own rooftop terrace. Updated main floor bathroom, new carpets on the stairs, engineered laminate flooring, upgraded appliances, Nest and Ring doorbell included - - What more can you ask for? The Combi unit and Expansion Tank (water heater) was replaced and purchased without a contract in 2020, therefore no monthly fees for the water heater. This is a very uncommon benefit in the block. Kitec plumbing has also been professionally removed and replaced. Listing includes parking spot and locker. (id:60626)
Homelife Landmark Realty Inc.
151 Wild Rose Street
Fort Mcmurray, Alberta
RARE OPPORTUNITY TO OWN THIS CUSTOM BUILT HOME WITH OVER 5000 SQ FT OF LIVING SPACE, BACKING THE GREENBELT! This incredible home is situated on a lot of just under 7,500 sq ft that backs the greenbelt and Birchwood trails. It features stunning curb appeal with a wrap-around front veranda, a fully fenced and landscaped yard, and a large deck with glass rails. The interior of the home features luxury and timeless finishings from top to bottom, including hardwood floors, crown moldings, a spiral staircase, granite countertops, in-floor heat in the lower level and garage, and central a/c on the upper level, and is roughed in for the main level. When you enter this home, you are greeted by a front entrance that leads to your Great room, surrounded by windows and a beautiful gas fireplace with a gorgeous mantle. This level is complete with a custom kitchen with built-in appliances, a range hood, large dining nook, plus a formal dining room. The main level family room features built-in cabinets and a stone-faced gas fireplace. The main level is complete with a bedroom/office, 2 pc powder room, main floor laundry, and direct access to the garage. Take the stunning staircase to the upper level that features 4 oversized bedrooms and 3 full bathrooms. Two of the bedrooms connect to a Jack-and-Jill bathroom, each room having its own sink and toilet. The 2nd bedroom features vaulted ceilings and a walk-in closet. The 3rd and 4th also offer large closets and greenbelt views. All bedrooms offer custom finishings with window benches. The upper-level landing overlooks the main foyer. The Primary bedroom offers a fantastic design with a massive bedroom, huge windows with stunning greenbelt views. Dream walk-in closet and 5 pc ensuite, that includes an air jetted tub, stand-up shower, and double sinks. The lower level of the home has 1600 sq ft of space that includes a Theatre/media room with two-tiered seating and built-in cabinets. This level also includes a large wet bar, massive rec room and games area, separate entrance, 6th bedroom and full bathroom, plus you have another 2 pc bathroom on this level. This amazing property once sold in our MLS for 1.4 million, to give you an idea of the caliber of home this is and its prime location on one of Fort McMurray's favorite streets, Wild Rose, in the heart of Timberlea, close to all amenities, schools, parks, shopping and more. Call today for your private tour. (id:60626)
Coldwell Banker United
106 151 Royal Pacific Way
Nanaimo, British Columbia
May qualify for $15,000+ Property Transfer Tax exemption! Welcome to Pacific Ridge! 10 Windley-built homes offering 2380 sq. ft. of luxury living space with exceptional features like gas furnaces, on-demand hot water, durable Hardi siding, quartz countertops, and breathtaking ocean views. All units offer unobstructed primary bedroom views and the main floor views progressively improve as the unit numbers increase. Units 101-105 offer nice views from the main floor, while units 106-110 progressively move from “very nice” to “spectacular”. Each unit includes a spacious lower-level rec room, a main-level open floor plan with access to the patio and flat yard, plus access to the ocean view deck. The upper level has three bedrooms, including a primary bedroom with ensuite and an ocean view walk in closet. Purchase price is plus GST. Don’t miss out on this opportunity for upscale living at Pacific Ridge! (id:60626)
RE/MAX Professionals
10103 124 Avenue
Grande Prairie, Alberta
Discover the ideal location for your business on this lot totaling 2.32 acres in Grande Prairie's Northridge subdivision, strategically positioned on 102 Street and 124 Avenue near established businesses like Ken Sargent GMC Buick, Real Canadian Superstore, and Inverness Estates. With Arterial Commercial (CA) zoning and full municipal services, this lot offers versatility and convenience, perfect for a range of business needs. Benefit from the area's already-developed infrastructure and proximity to business and residential, ensuring your enterprise's long-term success and growth potential. Call your Commercial Realtor© today and elevate your business to new heights. (id:60626)
RE/MAX Grande Prairie
10, 32376 760 Highway
Rural Mountain View County, Alberta
A One-of-a-Kind Acreage Retreat on the Red Deer River – $865,000Just a mile south of Sundre on Bergen Road, this breathtaking 6.8-acre property is a hidden gem bordering the Red Deer River. With a mix of towering trees, rolling terrain, a gentle ravine, and a seasonal creek, this is the kind of place that feels like a private nature reserve—all just minutes from town and easily accessible off pavement.At the heart of the property is a truly unique home that blends the charm of a classic 1960s bungalow with the striking beauty of a timber-frame addition. An incredibly spacious 3266 sq ft with the original portion of the house being warm and inviting ranch bungalow, featuring a spacious country kitchen, a cozy breakfast nook, and a dining area perfect for gathering with family and friends. The rich character of natural wood plank flooring, complemented by slate and tile, adds a rustic elegance throughout.The timber-frame addition takes this home to another level, offering a stunning great room with soaring ceilings, ideal for showcasing statement furniture and artwork. The master retreat is an oasis of its own, complete with a large ensuite featuring a step-in shower and a classic clawfoot tub. Overlooking the great room, an upper library provides a peaceful nook to read and relax.Every window frames a stunning view, and the massive west-facing deck off the kitchen is the perfect spot to soak in the serenity of the surroundings. Whether you’re enjoying morning coffee or watching the sunset, the scenery here is nothing short of spectacular.Adding to the charm, this property offers more than just a beautiful home. A heated studio, originally a garage, is currently used as a music room but would make an incredible exercise space, workshop, or artisan studio. A small, character-filled barn completes the picture, offering endless possibilities for hobby farming, storage, or creative projects.With stainless steel appliances, the comfort of in-floor heating in the ti mber-frame section, and an unbeatable location, this property is a rare find. Whether you’re looking for a peaceful retreat, an artist’s sanctuary, or a nature lover’s paradise, this one has it all. Don’t miss your chance to own this extraordinary acreage! (id:60626)
RE/MAX Aca Realty
38 Patricia Place
Kawartha Lakes, Ontario
Port 32 Bobcaygeon. Enjoy retirement in this upscale waterfront community with beautiful tree lined streets, waterfront parks all within walking distance to town. A private front courtyard provides a relaxing retreat kept cool with a new remote controlled awning and welcomes you into this charming 3 bedroom, 3 bath home. The main floor is bright and open featuring bay windows overlooking the private front yard and gardens, an open concept livingroom and dining room that flow into the family room showcasing the stunning modern fireplace. Enjoy overflow entertaining space in your 4 season sun room with heated floors and the gorgeous kitchen and breakfast nook are the perfect place for morning coffee. The primary bedroom with ensuite and His and Hers closets provides vista views of the Lake and the laundry/mudroom features access to the attached garage providing secure entry in inclement weather. Lower level is partially finished with an office, large 3rd bedroom w/ensuite and a wine cellar/cold room. The remainder is ready to be re-imagined as a media room, games room or man cave. Pretty perennial filled corner lot boasts low maintenance gardens, towering trees and backs onto the Port 32 Parkette, a greenspace destined to remain undeveloped providing the luxury of no rear neighbour. Bring your cheque book and head to 38 Patricia Place, enjoy access to the Shore Spa and Marina Club ($6000 value), Boat harbour and Docking(fees), tennis courts, swimming pool and water side patio. Experience the benefits of relaxing in the Lounge or Library, enjoy assorted gamesa with new friends and stay fit in the private Gym. Beginning your new lifestyle couldn't be easier. Only 2 hours from the GTA and a leisurely stroll to Downtown shops and restaurants. All the major updates such as furnace, heatpump, roof and interiors including kitchen and Baths have been done! This is your chance to start living the good life in the Kawarthas! (id:60626)
Royal Heritage Realty Ltd.
1506 450 Westview Street
Coquitlam, British Columbia
Welcome to this bright 2 bed 2 bath SE facing home at Hensley by Cressey! Air Conditioning! Open floorplan with 8'5 ceiling; walnut laminate thruout; famous Cressey Kitchen TM with lots of storage incl pantry & double Blomberg fridges, Jennair convection oven + 5 burner gas cooktop; quartz c/top & porcelain slab backsplash. Spacious balcony to soak up sunshine! Primary accomodates king bed; ensuite with double sinks set in marble c/top. Superb amenities - concierge; outdoor pool, hot tub, sun deck; steam/sauna; gym; entire penthouse flr offering party room with baby grand piano; games room; multiple lounges; bar area; wraparound terraces offering views in every direction. Central location by Lougheed Mall & SkyTrain, highway, Vancouver Golf Club, Brookmere Park & trails to Burnaby Lake. 1 pkg with adjacent storage rm. (id:60626)
Oakwyn Realty Ltd.
1705 3100 Windsor Gate
Coquitlam, British Columbia
OPEN HOUSE: SUN, JULY 27, 03:00-04:00. 2 bd 2 bath 972 SQFT NW Corner unit at the Lloyd by Polygon.This Luxury Suite Boasts Open floor plan, Modern Kitchen w/High-end S/S Appliance, Quartz countertops, Gas Cooktop, Center Island w/Bar-seating, Separate Living & Dining, w/Breathtaking View towards City, Park & Mountain. Spacious Master Bedroom w/double closets & Luxury Spa-Like Ensuite. Large 2nd bedroom close to a full bath. New matching Laminate flooring in bedrooms, Designer Paint & in-suite Laundry. 2 parking 1 locker. In building Gym, lounge, Rooftop garden w/BBQ area, Playground, EV charging. Free access to Nakoma Club w/Gym, Outdoor pool, Sports Court, Pingpong room, Media room, Party Room & Guest Suite. Walk to Lafarge Lake, Coquitlam Centre & Skytrain! https://tinyurl.com/3h9x7vf4 (id:60626)
Nu Stream Realty Inc.
147 Yellow Birch Crescent
Blue Mountains, Ontario
Turnkey Opportunity! Beautiful Windfall Semi-Detached Home with a finished basement. Discover this stunning semi-detached home in Windfall ideally located just minutes from Blue Mountain and Collingwood. The "Bedford" Model offers an inviting open-plan layout, combining a spacious living room, kitchen, and dining area perfect for entertaining. The kitchen features stainless steel appliances and upgraded cabinetry, with a cozy gas fireplace to curl up in front of during chilly winter nights. The main level also provides ample space for a formal dining table and a charming breakfast nook. Walk out the patio doors to a semi private grass yard. Upstairs, the master bedroom includes a walk-in closet and a luxurious ensuite with double sinks, a soaker tub, and a walk-in glass shower. The fully finished basement is a standout, offering a bathroom and plenty of room for extra beds or a TV viewing area. Store your toys in the garage and still have parking for two cars in the drive. Windfall is an active community, just five-minute drive or a 20-minute walk to the base of Blue Mountain Resort, Ontario's top four-season recreational destination. Residents enjoy exclusive access to The Shed, a recreation center featuring hot and cold pools, a sauna, a fitness room, and a party room. This turnkey opportunity includes all the furniture, making it an ideal investment or vacation home. Don't miss your chance to own a piece of this beautiful, vibrant community! (id:60626)
Royal LePage Locations North
50580 Trans Canada Highway, Fraser Canyon
Boston Bar / Lytton, British Columbia
Incredible opportunity to own a flat, high-exposure 2.87-acre commercial property along Hwy 1 in Boston Bar. This income-producing asset includes a fully equipped restaurant (Canyon Alpine), laundromat, 8 fully serviced RV pads, 3 manufactured rental units (1x2 bed, 2x studios), and a 2-bed modular home. Surrounded by local businesses and located in a residential area, the site offers tons of parking and excellent highway frontage. Current revenue is approx. $7,000/month with potential to reach $11,000/month by rebranding the restaurant and adding 6 more RV pads. Great long-term tenants and steady cash flow. Zoned for highway commercial use with a strong CAP rate. Ideal for investors, entrepreneurs, or buyers seeking a turn-key business with room to grow. *Foreign buyer ban exempt*. (id:60626)
Real Broker

