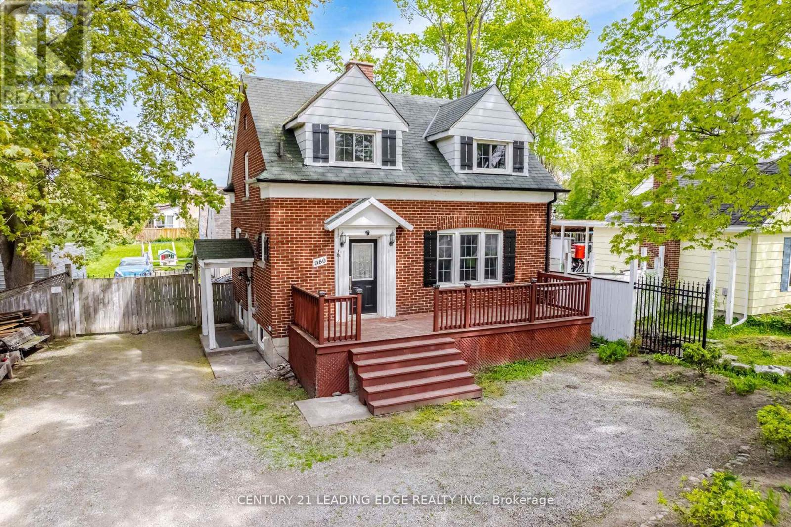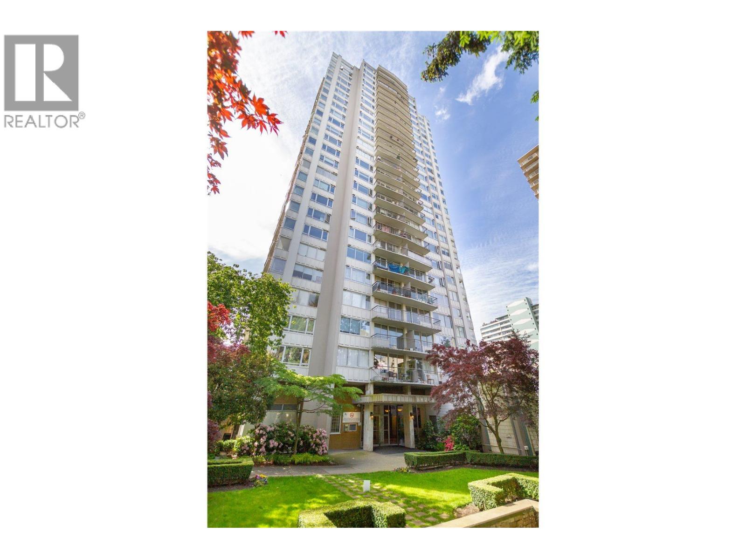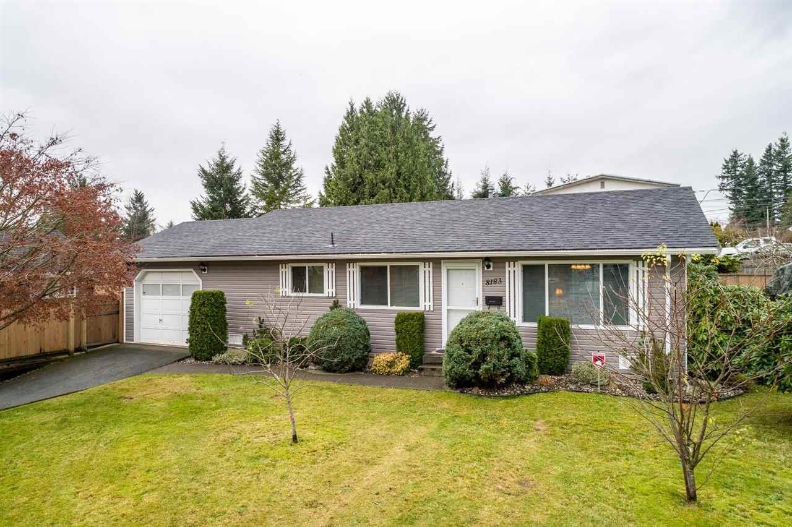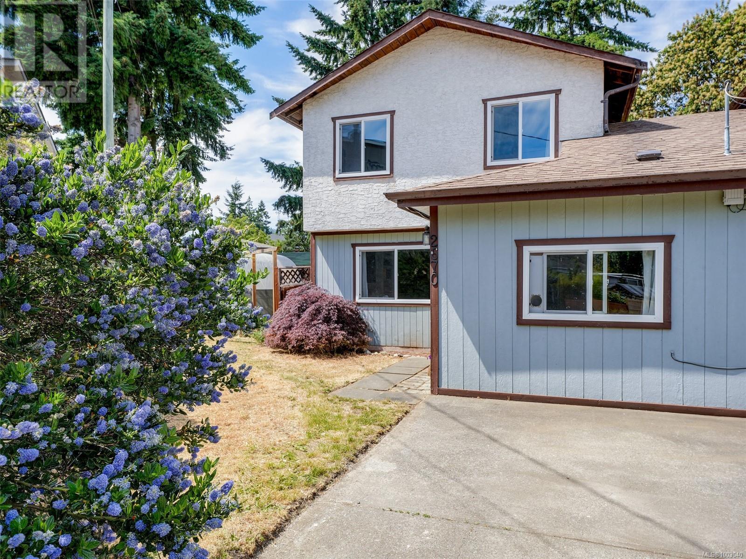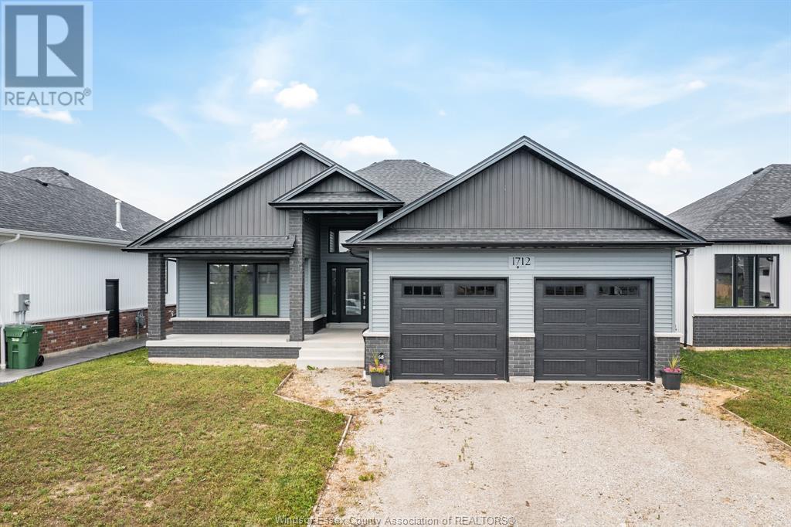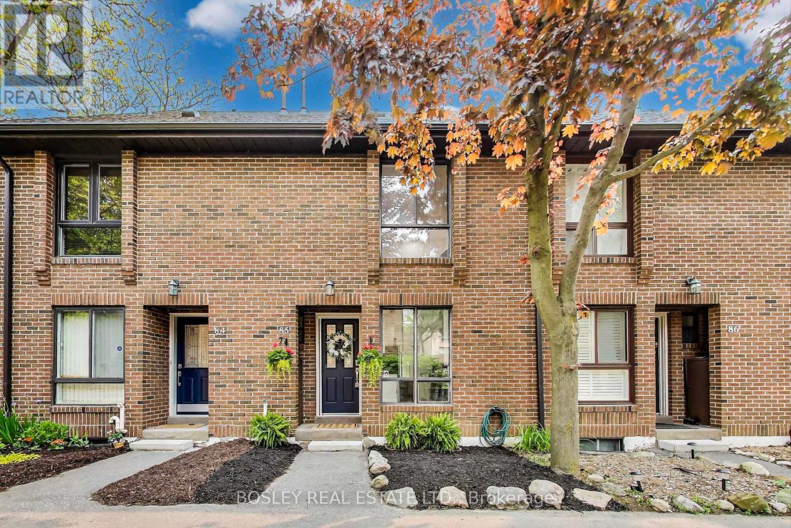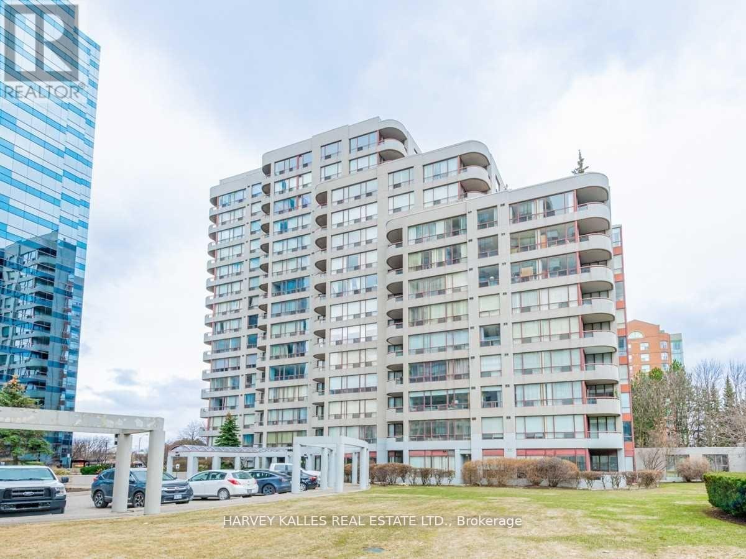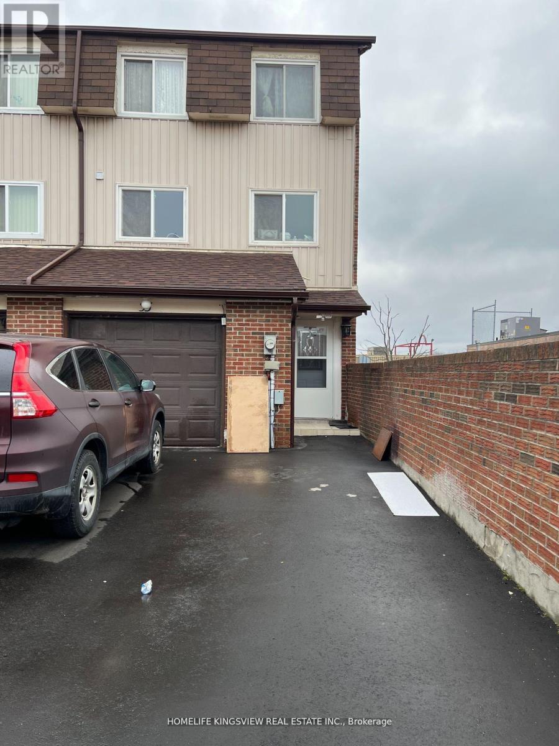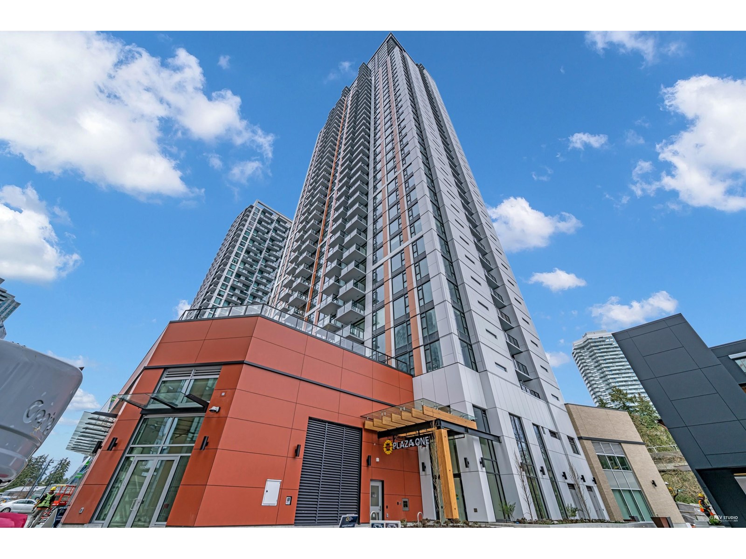980 King Street E
Oshawa, Ontario
Welcome to Eastdale. This quaint 11/2 story house sits on a huge lot minutes to the 401, shopping, restaurants, schools and anything else you might need. This large property has not one but two shops on it. The main shop is 24' x 15'. fully fenced in backyard. New furnace 2023. Upgraded electrical panel 2023. (id:60626)
Century 21 Leading Edge Realty Inc.
1802-1850 Comox Street
Vancouver, British Columbia
Pure Bliss! Spectacular 2 bed, 2 bath Condo, 18th Fl, 1214 sq ft, View of Ocean & Mountains in the Heart of the West End! Vibrant West End Location, Architect Owned & Designed, 2 units combined in 2010 with permits. This unit has it all, View, Balcony, Steps to Denman & Shops, Beach, Park, 2 storage Lockers, 1 pkg , Bike Room, Indoor Pool, Rec Centre, Leasehold building, Lease expires in 2074. Taxes included In Lease Payment. Lease application to be attached to all offers, Need Sheridan approval to lease. No pets, Rentals permitted. This is a Buyer Opportunity to get into this Beautiful Unit in this Prime location at this price point. Come and Have a Look! Open House Sun. July 20, 2025, 1-3 PM. (id:60626)
Royal LePage West Real Estate Services
8183 Philbert Street
Mission, British Columbia
Charming rancher on a spacious 6,350 sq. ft. corner lot! This well-maintained home features 3-bedrooms, a bright great room, modern maple kitchen with stainless steel appliances, and a large laundry room. The fenced yard is perfect for kids, pets, and entertaining, with a storage shed and garden space. A single garage plus extra parking adds convenience. Prime location near Centennial Park, Hillside Elementary, shopping, transit, and the West Coast Express for an easy commute. A fantastic opportunity for first-time buyers, retirees, or investors-act fast! (id:60626)
Top Producers Realty Ltd.
22 Sunrise Bay Road
Elliot Lake, Ontario
For more info on this property, please click the Brochure button. Welcome to this 3 bedroom waterfront retreat surrounded by majestic trees on Dunlop Lake in Elliot Lake. This spectacular property sits on 1.28 acres with 152 feet of water frontage. The 1.5 story, 3 + 1 bedroom, 2.5 bathroom, has all that you need on the main floor; a large master bedroom with a full en suite bathroom and a walk out to the deck; a beautiful spacious kitchen with granite counter tops that leads to the great room where the open concept dining/living room; floor to ceiling windows and cathedral ceilings, provide the comfort and warmth from the magnificent Regency zero clearance wood burning fireplace. A spacious second floor, which overlooks the great room, also with a large full bathroom and 2 bedrooms. The partially finished walk out basement, with its open space, a large separate room, wrap around windows and a pellet stove, provides ample space for additional guests and entertaining. From the walk out basement, you can easily stroll to the waterfront along this level lot. This property offers 3 heat sources; large zero clearance wood burning fireplace on the main floor, a pellet stove in the basement and baseboard heating throughout. It is ideally situated on a municipally maintained year round road where you can enjoy the wilderness, fishing and endless trails for ATVing, hiking and snowmobiling. Investors will also appreciate the potential for a short term rental opportunity. (id:60626)
Easy List Realty Ltd.
2670 Claude Rd
Langford, British Columbia
Conveniently located on a cul-de-sac with a great layout and large backyard. This 4 bedroom, 2 bathroom half-duplex sits on a large flat 5500 sqft. lot close to all amenities. The main level consists of a bright kitchen with stainless steel appliances and pantry. The eating area leads out through French doors to the beautiful backyard patio. There is a large living room with wood burning fireplace, a 2 piece bathroom, storage room and bedroom which could be used an office. Upstairs there are 3 bedrooms, a 4 piece bathroom and the primary bedroom has a walk-in closet. The fully fenced backyard will be enjoyed by kids and pets alike. Other features that will be appreciated are the vinyl windows, laminate floors and new hot water tank. This property is walking distance to all amenities including coffee shops and grocery stores so don't miss the opportunity to call this place home and book your private appointment. (id:60626)
Royal LePage Coast Capital - Chatterton
1712 Mucci
Kingsville, Ontario
WELCOME TO 1712 MUCCI DR LOCATED IN SUN VALLEY ESTATES. THIS 2 YEAR OLD HOME IS A GEM TO SHOW BEING A CUSTOM BUILT, NOAH HOMES CREATION. WITH EXQUISITE FINISHING TOUCHES THROUGHOUT BOTH LEVELS OF THE HOME, YOU WILL MARVEL IN THE ATTENTION TO DETAIL. OFFERING 4 BEDROOMS, 3 FULL BATHS, OPEN CONCEPT LIVING ROOM AND KITCHEN WITH WALK IN PANTRY, DOUBLE WIDE GARAGE AND DRIVEWAY AND SO MUCH MORE. CENTRALLY LOCATED IN KINGSVILLE/RUTHVEN, YOU ARE MINUTES FROM AMENITIES LIKE SHOPPING, RESTAURANTS, ENTERTAINMENT, WINERIES AND BREWERIES. SHORT DISTANCE TO LEAMINGTON'S SEACLIFF BEACH AS WELL. THIS HOME IS PERFECT FOR FAMILIES OR INVESTORS LOOKING TO ADD TO THEIR PORTFOLIO. CALL TODAY FOR YOUR PRIVATE VIEWING AND START PACKING. (id:60626)
RE/MAX Care Realty
17 Prest Way
Centre Wellington, Ontario
Introducing for the very first time on MLS 17 Prest Way, a gorgeous, brand new (were talking 2025 completion!) townhouse with 1,452 square feet of well-laid out living space. Built by Sorbara and nestled in the Storybook community, this home is ready for its tale to begin. Whether your story is filled with nights entertaining friends in the open concept kitchen, with must-have quartz countertops, or days spent reading in the bright and spacious living area, this home is fit for any narrative. The main floor is filled with thoughtful design elements: an open foyer, a two-piece bath and a walk-out access to your backyard. Upstairs, find well-planned living, with three spacious bedrooms. The primary suite checks all the boxes, with a double vanity and walk-in shower, plus a walk-in closet. Explore the unfinished basement, a blank canvas for your creative vision, complete with a roughed-in bathroom. This home has a charming curb appeal with its modern designed exterior, plus it comes with a seven-year Tarion warranty. Whether you are at the beginning of your story or starting a new chapter, 17 Prest is sure to impress. RSA. (id:60626)
RE/MAX Escarpment Realty Inc.
17 Prest Way
Fergus, Ontario
Introducing for the very first time on MLS —17 Prest Way, a gorgeous, brand new (we’re talking 2025 completion!) townhouse with 1,452 square feet of well-laid out living space. Built by Sorbara and nestled in the Storybook community, this home is ready for its tale to begin. Whether your story is filled with nights entertaining friends in the open concept kitchen, with must-have quartz countertops, or days spent reading in the bright and spacious living area, this home is fit for any narrative. The main floor is filled with thoughtful design elements: an open foyer, a two-piece bath and a walk-out access to your backyard. Upstairs, find well-planned living, with three spacious bedrooms. The primary suite checks all the boxes, with a double vanity and walk-in shower, plus a walk-in closet. Explore the unfinished basement, a blank canvas for your creative vision, complete with a roughed-in bathroom. This home has a charming curb appeal with its modern designed exterior, plus it comes with a seven-year Tarion warranty. Whether you are at the beginning of your story or starting a new chapter, 17 Prest is sure to impress. Don’t be TOO LATE*! *REG TM. RSA. (id:60626)
RE/MAX Escarpment Realty Inc.
85 - 26 Livingston Road
Toronto, Ontario
Discover your dream home in the heart of Guildwood, right on the stunning lakefront! This spacious 3-bedroom, 3-bathroom condo townhouse offers a generous layout with ample space for family living and the potential for work-from-home setups in each bedroom. Spread over 2000 sqft including basement, the open-concept design seamlessly blends comfort and functionality, perfect for every lifestyle. The primary suite is a true retreat, featuring a private 3-piece ensuite bathroom and occupying its own dedicated floor for added privacy. Both renovated washrooms upstairs add a touch of luxury. The entire home boasts updated engineered hardwood floors, providing elegance and durability. Laundry is convenient on the main floor, with an additional washer in the basement for added flexibility. Enjoy outdoor summer days on your private patio or by the pool, just steps away from your door. Whether you're relaxing by the lake or strolling through the neighbourhood, the location is unbeatable walk to Guildwood Plaza, TTC, or catch the Guildwood GO Train for a quick commute. Trails galore along the Rouge and the waterfront trail for the outdoor enthusiast. This community is vibrant and inviting, with various programs and interest groups fostering a true sense of belonging. Great schools and a friendly atmosphere make this the perfect place to call home. Don't miss out on this exceptional opportunity! (id:60626)
Bosley Real Estate Ltd.
509 - 5785 Yonge Street
Toronto, Ontario
Spectacular 2-Bedroom Corner Suite with North-West Facing Balcony in the Heart of North York! Welcome to this sun-filled, beautifully upgraded corner suite featuring a spacious layout with laminate flooring through-out, stylish pot lights, upgraded light fixtures, crown moulding, and designer paint finishes. The modern kitchen is a chefs delight, showcasing quartz countertops,a classic subway tile backsplash, and five premium appliances. Enjoy custom roller shades for added privacy and comfort. The northwest-facing balcony offers serene views and stunning sunsets. Building Amenities Include: 24-Hour Gatehouse Security, Fully Equipped Gym, Indoor Pool & Sauna, Visitor Parking & More! Prime Location: Just steps to the subway, top-rated schools, shopping, dining options, and all that vibrant North York has to offer. (id:60626)
Harvey Kalles Real Estate Ltd.
23 - 35 San Robertoway
Toronto, Ontario
Located in Downsview, this exceptional townhouse condominium boasts 3+2 bedrooms, 2 kitchens, and 3 bathrooms. The impeccably finished basement features a convenient walk-out, further enhancing its appeal. Additionally, the property boasts the rare advantage of dual kitchens. (id:60626)
Homelife Kingsview Real Estate Inc.
3303 13725 George Junction
Surrey, British Columbia
Situated in the heart of Surrey's Whalley district 2-bedroom, 2-bathroom suite on the 33rd floor, combining style, convenience, and panoramic views. Approximately 800 sq. ft., this northeast-facing residence boasts floor-to-ceiling windows that flood the space with natural light and showcase breathtaking city and mountain vistas. The open-concept layout is accentuated by high-end finishes, including durable laminate flooring and a spacious balcony ideal for relaxation or entertaining. (id:60626)
Srs Panorama Realty

