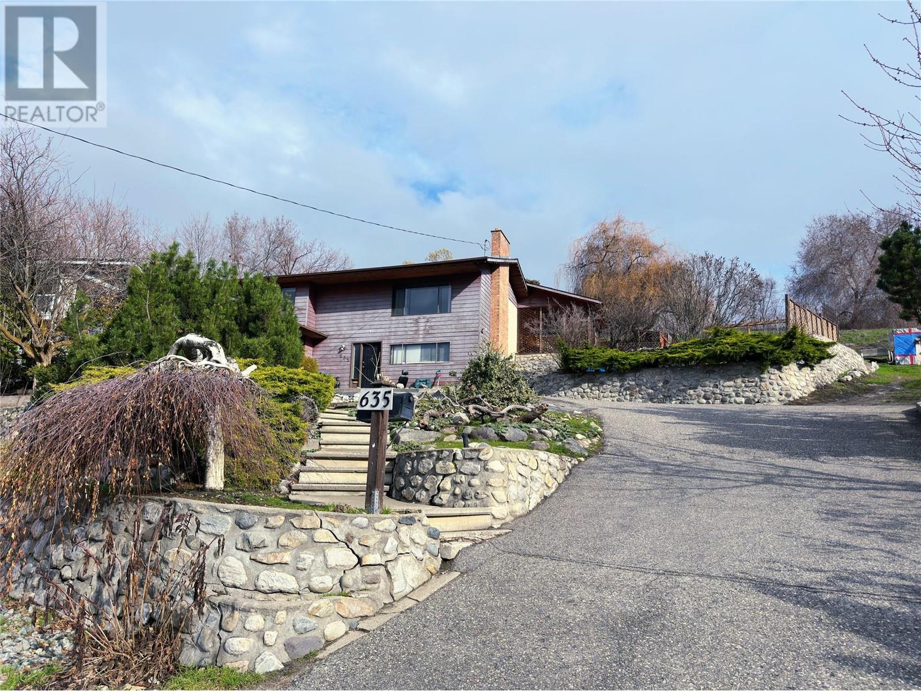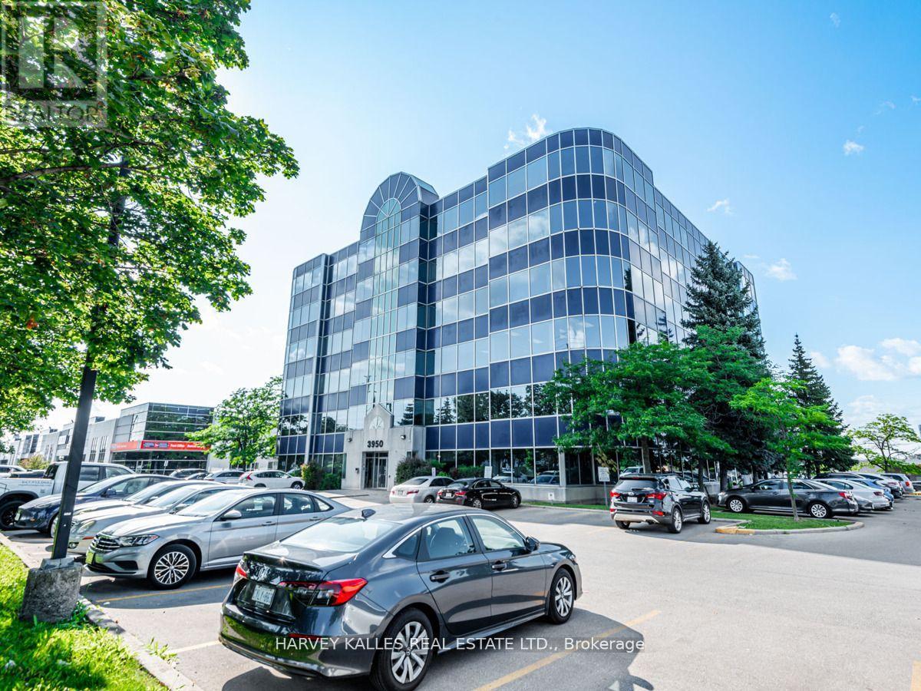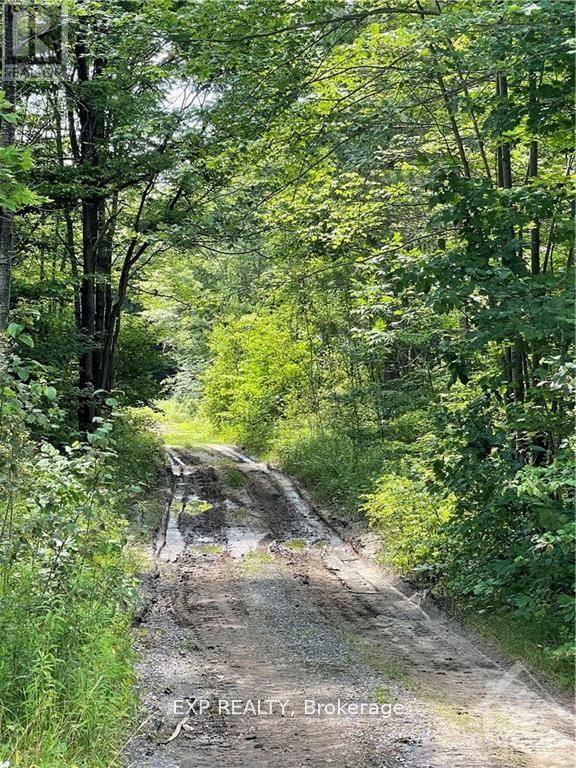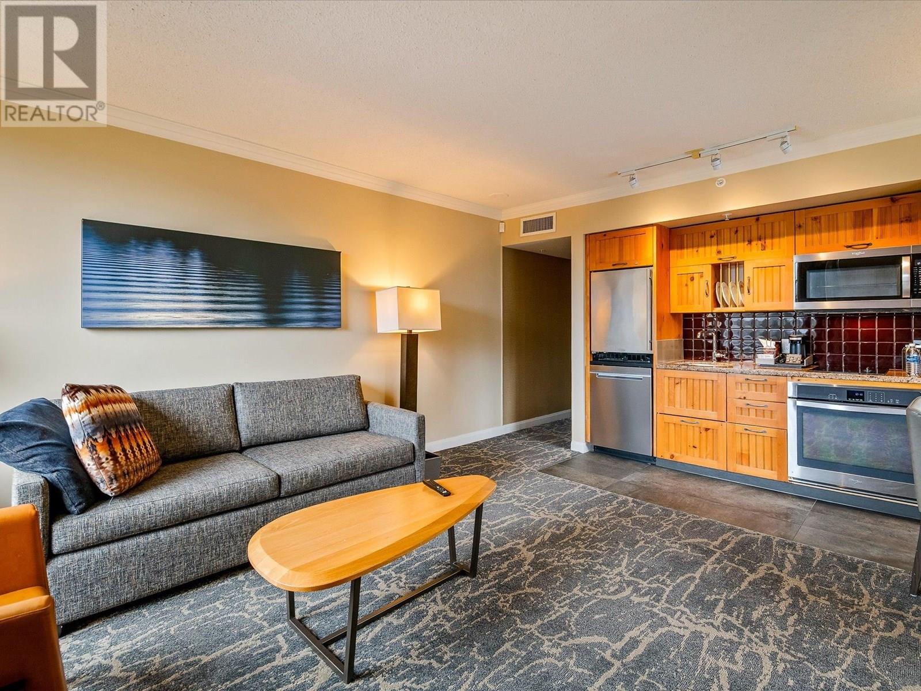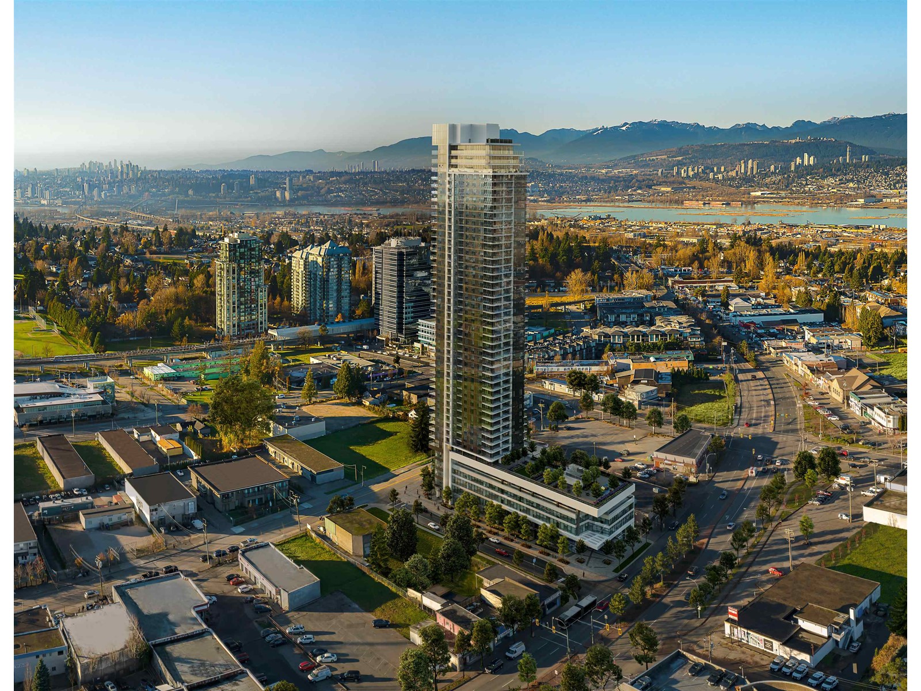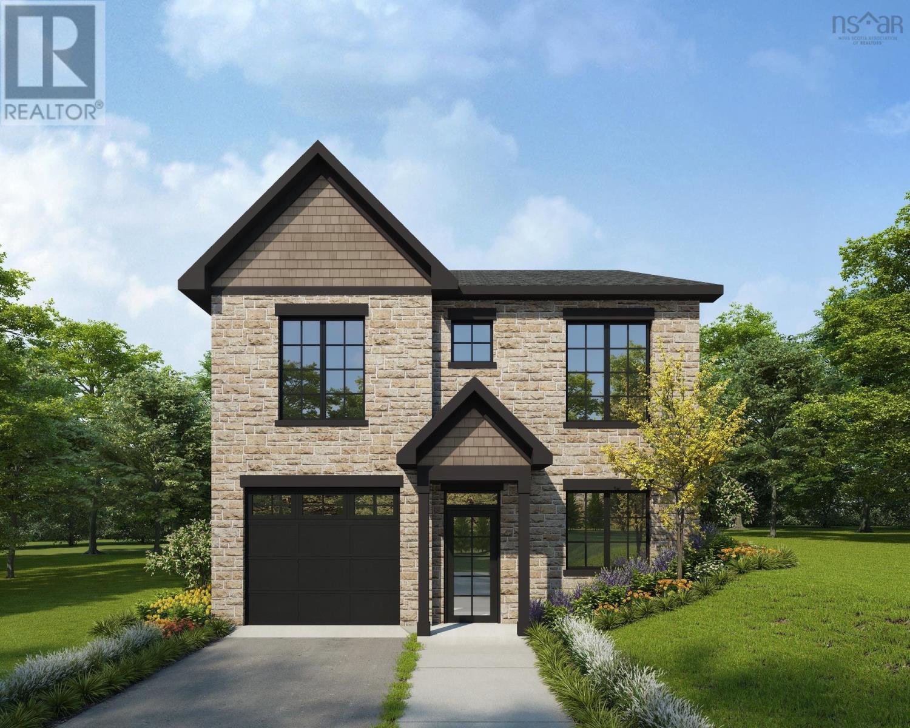635 Brighton Road
Kelowna, British Columbia
Welcome to 635 Brighton Rd, a fantastic family home in one of Rutland South's most sought-after neighborhoods! Situated on a huge 0.33-acre lot, this home is perfect for garden lovers, featuring a large front garden yard, a spacious backyard with breathtaking valley and sunset views, and even a peaceful fish pond in the side yard-a perfect retreat for nature enthusiasts. Inside, this well-maintained home offers 4 bedrooms, 3 full bathrooms, a recreational room, and a bright, spacious kitchen with ample cupboard space. The large living and dining areas are ideal for family gatherings and entertaining. The basement features a separate entrance and laundry, offering great flexibility for extended family or potential suite conversion. A covered patio in the backyard provides a relaxing outdoor space year-round. Located easily access to schools, transit, parks, trails, shopping, and recreation. Just 45 minutes to Big White and 25 minutes to the airport, this home is a rare find for those who love both space and nature. Don't miss out-schedule your showing today! (id:60626)
Nu Stream Realty Inc.
2612 Adam Co Sw
Edmonton, Alberta
Visit the Listing Brokerage (and/or listing REALTOR®) website to obtain additional information. Beautiful Family Home in Allard’s Quiet Cul-de-Sac! Nestled in the desirable southwest community of Allard, this immaculate home offers comfort, space, and privacy in a peaceful setting. From the curb appeal to its modern design, you’ll enjoy a bright open-concept layout with 9’ ceilings, large windows, quartz countertops, stainless steel appliances, and a walk-through pantry that connects to the mudroom and garage. Upstairs features generous bedrooms, a bonus room for family time, and a luxurious primary bedroom with walk-in closet and 5-piece ensuite. The landscaped backyard is perfect for outdoor gatherings or quiet evenings, while the cul-de-sac location ensures minimal traffic. Close to Dr. Lila Fahlman School, shopping, and major routes like Anthony Henday and Calgary Trail, this home offers a rare blend of style, location, and community appeal. (id:60626)
Honestdoor Inc
4301 66 Street
Bonnyville Town, Alberta
Town living on country acres! This unique home sits on 22.78 acres with town water. It has beautiful characteristics of a century old home. Built in 1926, with an addition in 1952 and upgraded in the 90's. It has a lot of charm, from the wall oven to the pull chain toilet and claw foot tub. This home's main floor features a farm house kitchen, separate dining space and formal living room, 1 of 5 bedrooms, 3 pc bathroom, laundry and large entrance area is on the main floor. The upper level has 4 nice sized bedrooms, 3 pc bath. The yard consists of a 5672 sqft shop, with separate bays, office space, 2 bathrooms, in floor heating and radiant heat, 4 - 14 ft doors, 1 -10 ft door. The 2 storey barn is a must have, 40 x 80 with the main floor divided into into barn, shop and tack area, the upper level has been plumbed for bathroom and the open space can be what you what. There is also a pole shed with concrete floor, pump house, an old carriage house with water and power, corrals, and plenty of land to enjoy. (id:60626)
Century 21 Poirier Real Estate
183 Huxland Path Ne
Calgary, Alberta
Located in East Calgary, Huxley offers the perfect blend of amenity-rich city living and the comfort of a small-town lifestyle. The community embraces the natural grassland character of the area, preserving greenspaces and integrating a wetland park, all while being minutes away from the East Hill Shopping Center. Photos are representative.Trico Homes' "Concord" offers stunning features, quality craftsmanship, and a flexible floor plan that makes day-to-day living effortless with its functional design. The main floor features 9' ceilings, engineered hardwood flooring, quartz countertops, high-efficiency appliances, and a main floor bedroom with a full bath. You'll enjoy a spacious kitchen with an abundance of cabinet and counter space, soft-close doors and drawers, and a spice kitchen! The living room offers comfort and style, with an electric fireplace and large windows for plenty of natural light. Upstairs, you'll find a large bonus room plus three bedrooms, including a primary bedroom designed for two, with an expansive walk-in closet and a spa-inspired ensuite. Photos are representative. (id:60626)
Bode Platform Inc.
93 22888 Windsor Court
Richmond, British Columbia
Bright & spacious 3-bed + large den with closet space (could be a 4th bedroom) townhome in desirable Hamilton! High ceilings, skylight & large windows fill the home with natural light. Thoughtful layout features 2 full baths & 2 half baths, ensuite laundry & cozy fireplace. Newer appliances. Enjoy ample storage & a warm, inviting living space. Ideally located near schools, transit, shopping & dining, with new developments adding value to the growing community. A perfect blend of comfort & convenience! Measurements approx. Don´t miss this opportunity! OPEN HOUSE Sun 2-4pm (id:60626)
Maple Supreme Realty Inc.
108 - 3950 14th Avenue
Markham, Ontario
Establish your business and OWN your own unit in this Spacious Main Floor, Professional Office Condo In The Heart of Markham. Large windows throughout space. Photocopy room with upgraded electrical for larger photocopy machines. Mini sink and kitchenette/break area. Easy to reconfigure layouts as needed. Shared bathroom on the same floor with key access. Beside side entrance for easy after hours access. Close to DVP, 407 & Downtown Markham. (id:60626)
Harvey Kalles Real Estate Ltd.
00 B Concession Road 4 Road
Alfred And Plantagenet, Ontario
Beautiful, incredible 46.9 acre wooded lot with a pond/small swimmable lake about 2 acres in size and 12 feet deep. Teaming with life, fish and frogs, and attracting all sorts of wildlife. Property has two drilled, capped wells (drilled by municipality for water tank). Lot also has two small cabins built as forest management structures, not needing a permit. A few short minutes from Old Highway 17 In Plantagenet and about 20 minutes from Rockland. The mixed woods trees provide shade and privacy but also a sense of seclusion while being close to modern amenities. The perfect retreat, or space to build your new home. See also MLS X12145656(19.3 acres) and MLS X12145659 (15 acres). Access to land only through Realtor booked appointment and only with that Realtor may you walk the land. (id:60626)
Exp Realty
568 4090 Whistler Way
Whistler, British Columbia
END-UNIT 1-bed & 1 bath on the 5th floor in the West tower at The Westin Resort & Spa! Prime Location in the heart of Whistler Village. This unit offers breathtaking views of Whistler Village and the surrounding Coastal Mountains, a full kitchen, gas fire, and a soaker tub. Experience World-class service at The Westin Resort & Spa. Rated 8.3/10 on Booking.com. Featuring an outdoor pool, full service spa, 2 hot tubs, several restaurants, and live music at The FireRock Lounge. This hotel is just a 2 minutes´ walk from Whistler & Blackcomb Gondolas. Perfect four seasons location for skiing, mountain biking and golfing. Owners are permitted to use their unit up to 56 days per year. Earn excellent revenue all year round. Inquire within for more information. (id:60626)
Angell Hasman & Associates Realty Ltd.
125 Werry Avenue
Southgate, Ontario
MOVE IN READY! Great 3 Bedroom All Brick Home on a 38 x 133 ft lot fully fenced in rear yard. NO CARPETING IN THIS HOME. Hardwood & Ceramics! 9 Ft Ceilings on Main Floor. Eat In Kitchen with W/O to rear deck & yard. Separate Diningroom Area. 2pc Bath & Closet off rear Foyer with Access to Garage. Front Foyer with Closet as well. Upstairs you will find a large Primary Bedroom with Walk In Closet & separate his closet...4 pc Ensuite with Separate Shower & Soaker Tub.... 2 other good sized bedrooms and full 4pc Bath .. Linen Closet. Lower Level awaits your finishing touches & Good sized cantina/cold room. Must be seen to be appreciated. (id:60626)
Ipro Realty Ltd.
123 Setonstone Gardens Se
Calgary, Alberta
**BRAND NEW HOME ALERT** Great news for eligible First-Time Home Buyers – NO GST payable on this home! The Government of Canada is offering GST relief to help you get into your first home. Save $$$$$ in tax savings on your new home purchase. Eligibility restrictions apply. For more details, visit a Jayman show home or discuss with your friendly REALTOR®. You will immediately be impressed by Jayman BUILT's brand new "JAKE 26" Signature Home located in the the highly walkable and sought after community of Seton. If you enjoy entertaining, want to live in an amazing new floor plan and enjoy offering ample space for all who visit, than this is the home for you! Fall in love as you enter, offering over 2200+SF of true craftsmanship and beauty! Luxurious laminate flooring invites you into a lovely open floor plan featuring an amazing GOURMET kitchen boasting elegant QUARTZ counters, sleek stainless steel Whirlpool appliance package with a GAS Slide In - with Air Fry, 25 cu ft French Door Refrigerator with ice maker, built-in microwave and a Broan power pack built-in cabinet hoodfan. An amazing 2 storey floor plan with a MAIN FLOOR OFFICE, quietly transitioning to the expansive kitchen that boasts a generous walk-thru pantry and centre island that overlooks the amazing living area with a lovely 10x8 patio door that open up nicely to your 12x12 deck. The upper level offers you an abundance of space to suit any lifestyle with over 1200SF alone. THREE BEDROOMS with the beautiful Primary Suite boasting Jayman BUILT's luxurious en suite including dual vanities, gorgeous SOAKER TUB & STAND ALONE SHOWER. Thoughtfully separated past the pocket door you will discover the spacious walk-in closet offering a lovely amount of space. A stunning centralized Bonus room with walk-in closet separating the Primary wing with the the additional bedrooms and a spacious Main Bath to complete the space. A beautiful open to below feature adds an elevated addition to this home. Truly unique and on e of a kind! ADDITIONAL FEATURES: professionally designed Alabaster color palette, open to above at front entry with 11ft ceiling, upgraded gas range in kitchen, iron spindle added to stairs and upper floor bonus room, BBQ gas line, raised 9ft ceiling height and 3 pc rough-in plumbing. This lovely home presenting the Farmhouse Elevation has been completed in Jayman's Extra Fit & Finish along with Jayman's reputable CORE PERFORMANCE. 10 Solar Panels, BuiltGreen Canada standard, with an EnerGuide Rating, UV-C Ultraviolet Light Air Purification System, High Efficiency furnace with Merv 13 Filters & HRV Unit, Navien-Brand Tankless Hot Water Heater, Triple Pane Windows & Smart Home Technology Solutions. Terrific amenities outside your door - Live healthy with an unrivaled community experience, from work to working out, dining to shopping, studying to a movie night. Enjoy New urbanity, welcome to Seton! (id:60626)
Jayman Realty Inc.
Sl 6 10745 King George Boulevard
Surrey, British Columbia
The Grand is ideally located to house a variety of professional and retail businesses. With its proximity to the Medical and Educational hubs, the large commercial Surrey Centre commercial base as well as abundant residential development, the modern mid-rise office tower is ideal for medical practices and service organizations, such as accounting, legal, technology and other business support companies. (id:60626)
Century 21 Coastal Realty Ltd.
Colliers
Gw-39 65 Gardenia Way
Dartmouth, Nova Scotia
Meet "Aliya" A Stunning New Model in The Parks of Lake Charles starting at just $769,900 this beautifully designed three-bedroom, two-level home raises the bar on functionality & versatility. This model, currently under construction, also includes numerous upgrades! Black Windows on Front elevations, a second heat pump head (in primary bedroom), upgraded plumbing fixtures and hardware throughout the home, Maax sliding glass shower door in primary ensuite, and more! Full upgrade package details available upon request (pricing varies by model). The upper level offers a bungalow feel, featuring two bedrooms, including a spacious primary suite with a walk-in closet, dual sink vanity, and a large shower. The open-concept kitchen, living, and dining areas provide the perfect flow for entertaining, with direct access to the back deck for outdoor enjoyment. The main bathroom and second bedroom complete this level. The entry garage level has a thoughtful "drop zone" area off of the garage with laundry ideal placement for organization! This level also contains the office/den, the 3rd bedroom, and recreation room. Buyers will appreciate the choice of quality standard finishes as well as a range of upgrade options to personalize their space! Completion estimated late 2025 but may vary based on contract dates. As construction progresses, the opportunity to make upgrades and selections decreases, any upgrades added to model homes will be reflected in the final purchase price. Dont miss your opportunity to own in this exciting new community that is close to Dartmouth landmarks such as the Mic Mac Bar & Grill, Shubie Park, Lake Banook (with its award winning paddling clubs), walking trails, & all major amenities, and Dartmouth Crossing is just 10 minutes away! (id:60626)
Royal LePage Atlantic

