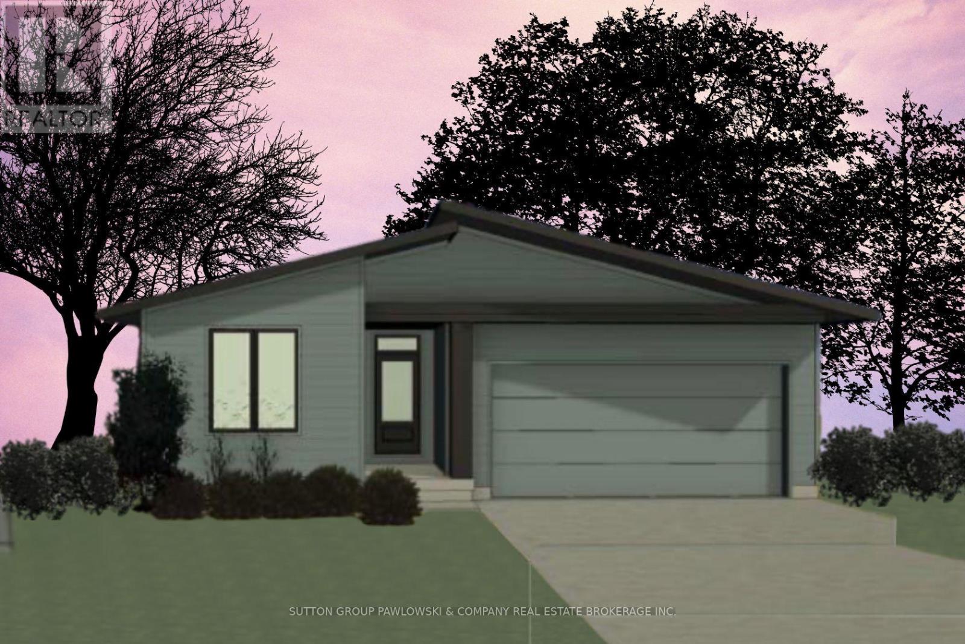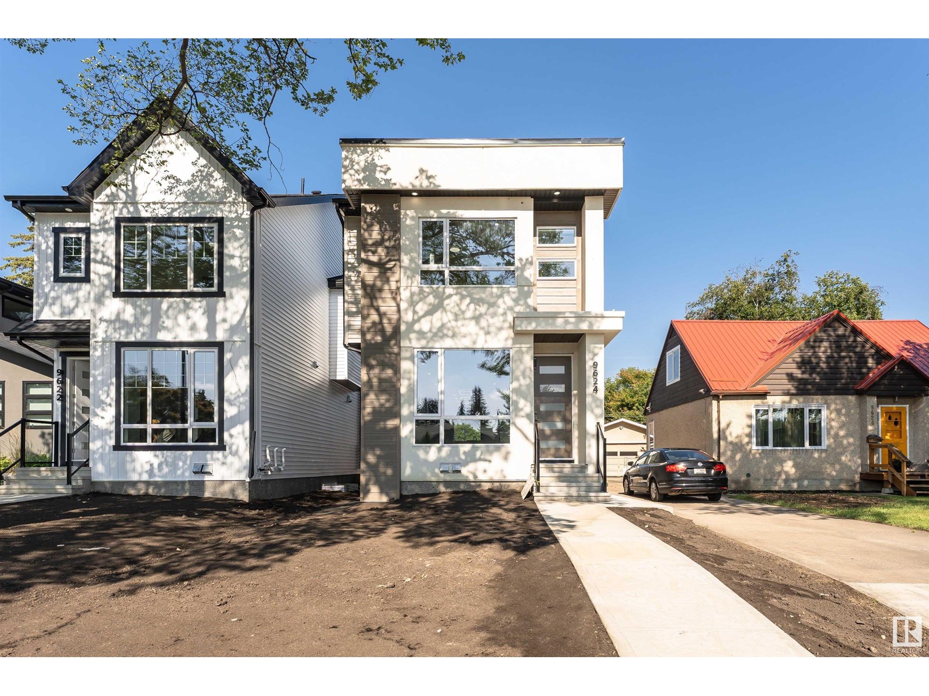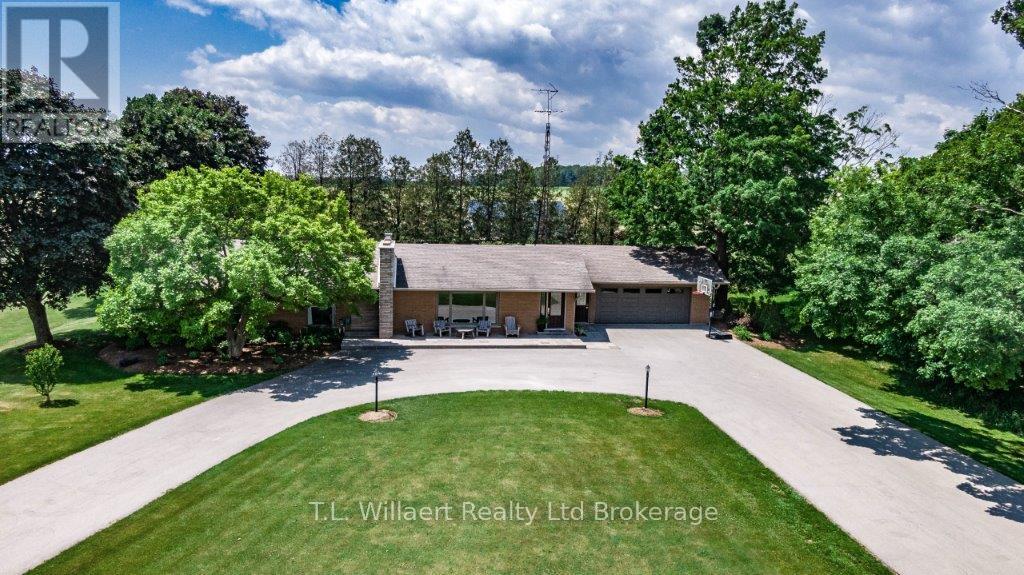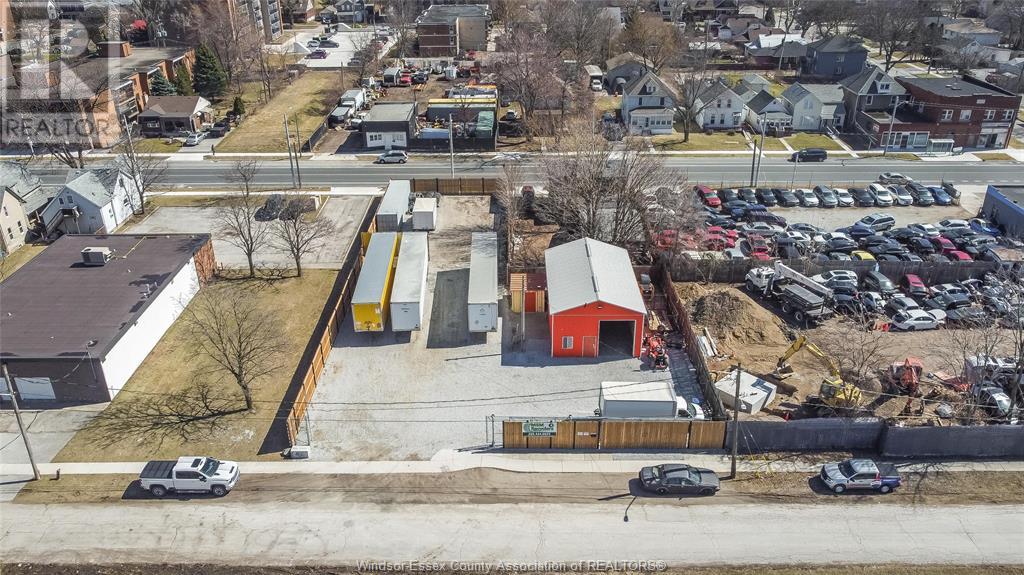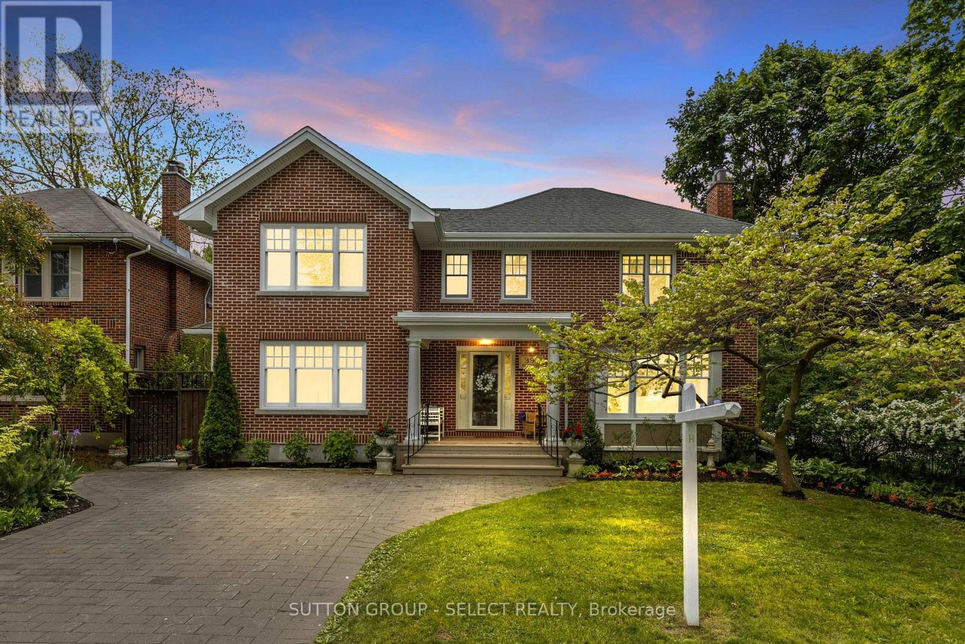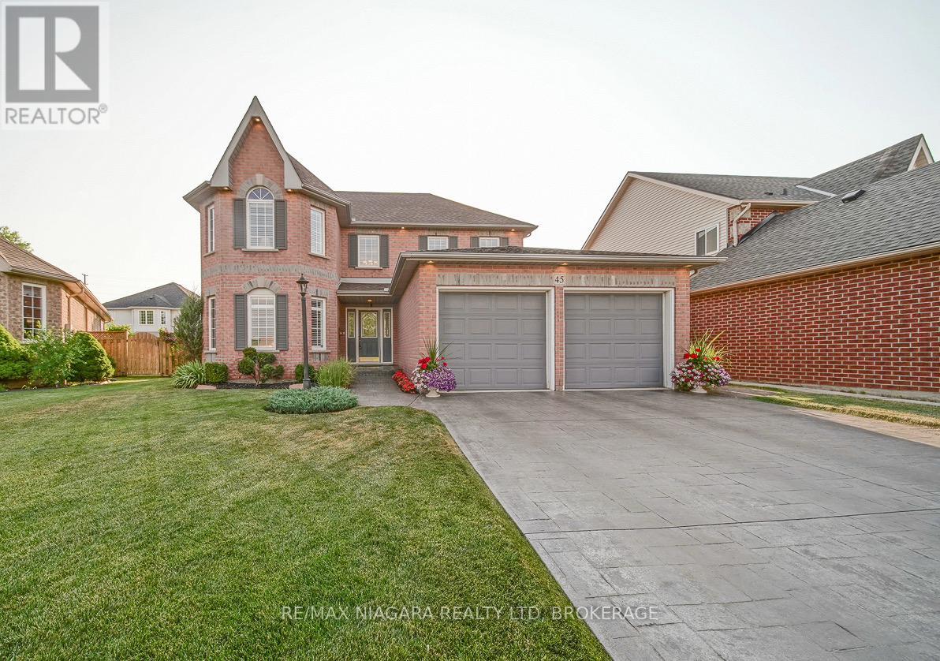Lot #41 - 22 Sullivan Street
South Huron, Ontario
Discover "Ontarios West Coast! Sol Haven in Grand Bend welcomes you with world class sunsets and sandy beaches; the finest in cultural & recreational living with a vibe thats second to none. Tons of amenities from golfing and boating, speedway racing, car shows, farmers markets, fine dining and long strolls on the beautiful beaches Lifestyle by design!! Site servicing now complete & model home now under construction & coming soon; beat the pricing increases with pre-construction incentives and first choice in homesite location. Reserve Today!! Award winning Melchers Developments; offering brand new one and two storey designs built to suit and personalized for your lifestyle. Our plans or yours finished with high end specifications and attention to detail. Architectural design services and professional decor consultations included with every New Home purchase. Experience the difference!! Note: Photos shown of similar model homes for reference purposes only & may show upgrades. Visit our Model Home in Kilworth Heights West at 44 Benner Blvd or 110 Timberwalk Trail in Ilderton; Open House Saturdays and Sundays 2-4pm most weekends or anytime by appointment. (id:60626)
Sutton Group Pawlowski & Company Real Estate Brokerage Inc.
Exp Realty
9624 86 St Nw
Edmonton, Alberta
Welcome to this stunning custom-built home nestled on a picturesque, tree-lined street in one of Edmonton’s most sought-after communities. Offering over 2,790 sq ft of beautifully finished living space, this 3 STOREY + FINISHED BSMT, 4-bedroom, 3.5-bath home perfectly blends style, function, and comfort. The main floor features wide-plank hardwood, designer tile, and a sun-soaked open layout. The chef’s kitchen is a showstopper with quartz countertops, premium appliances, sleek cabinetry, and a massive island with seating. A spacious dining area and striking feature fireplace complete the elegant main level. Upstairs, the primary suite features a generous walk-in closet and a spa-inspired ensuite with dual sinks. Additional features include a fully finished basement, heated double garage, and beautiful landscaping. Located just steps from the LRT, this is urban living at its best—quiet, convenient, and connected. Turn the key and move right in. (id:60626)
Royal LePage Premier Real Estate
221 Liberty Street N
Clarington, Ontario
This charming detached bungalow offers a fantastic opportunity for first-time buyers, downsizers, or savvy investors. Featuring 2 spacious bedrooms and 2 bathrooms, this home is full of potential and waiting for someones creative touch.Situated on a deep lot in a convenient Bowmanville location, youre close to schools, parks, shopping, and transit. With its classic layout and solid bones, its the perfect canvas to renovate, refresh, or reimagine entirely. Whether you're looking to enter the market or add to your investment portfolio, this home is a smart move with room to grow. Dont't miss out on this opportunity to create something truly special in an established neighbourhood. This 75 foot lot has the potential for a possible severance, or a huge addition or maybe a second dwelling on the lot. (id:60626)
Our Neighbourhood Realty Inc.
292321 Culloden Line
South-West Oxford, Ontario
Welcome home! Nestled on a generous 0.58-acre lot surrounded by mature trees and lush landscaping, this beautifully maintained residence offers over 3,800 sq. ft. of finished living space and a perfect blend of elegance, comfort, and functionality. Step inside to discover hickory hardwood flooring throughout and high-end finishes that create a warm, inviting atmosphere. The open-concept layout is ideal for both everyday living and entertaining, with large windows that flood the space with natural light. At the heart of the home is a custom cherry wood kitchen, thoughtfully designed for both style and practicality. Gather with loved ones in the spacious living areas, complete with both gas and wood-burning fireplaces. The main level features three spacious bedrooms, including a luxurious primary suite with a walk-in closet and a private ensuite bath. Downstairs, the fully finished basement offers two additional bedrooms and a separate entrance ideal for multigenerational living or a private in-law suite. Outside, enjoy the convenience of an oversized 2.5-car garage and an expansive driveway with room for 12+ vehicles perfect for families and entertaining guests. Located just a 15-minute commute to Highway 401, this home offers peaceful suburban living with excellent access to major routes, making it a commuters dream (id:60626)
T.l. Willaert Realty Ltd Brokerage
918 - 25 Lower Simcoe Street
Toronto, Ontario
Stunning unobstructed view of CN tower &rogers center, Bright &spacious corner unit, 2 bedroom + den, den can be used as 3rd. bedroom. Freshly painted, Laminate flooring throughout the unit, galley kitchen with granite countertops &St/St. appliances. Good sized bedrooms with floor to ceiling windows. Steps to acc ,to rogers center, CN tower, union station, Harborfront center and the financial district. Close to all amenities.24hr concierge (id:60626)
Coldwell Banker Realty In Motion
17266 Prespatou Road
Fort St. John, British Columbia
* PREC - Personal Real Estate Corporation. If you've been dreaming of wide-open spaces and a peaceful lifestyle this ½ section in Montney is the one! This property features a mix of open farmland used for hay and pasture, along with sections of merchantable timber—only 30 minutes from FSJ. You'll love the charming 4-bed, 2-bath rancher with basement, boasting a bright and open-concept interior. The highlight is the huge wraparound sundeck, where you can enjoy vast country views from every angle while relaxing. For the handymen, there's a 30'x40' insulated workshop with 10' overhead doors, and a dreamy greenhouse for those with a green thumb. Just minutes from Upper Pine School and located on the school bus route - 319 acres of paradise! (id:60626)
Century 21 Energy Realty
24 William Street W
Tillsonburg, Ontario
Step into nearly 3,500 square feet of exquisite living space in this one-of-a-kind, custom-built home with very unique and high quality finishes. Designed with a modern Mediterranean flair, this residence offers a seamless blend of style and functionality, perfect for contemporary living. The journey begins at the custom arched front door, leading you into bright, meticulously decorated spaces. Large windows throughout flood the home with natural light, creating an open and airy ambiance. The living room features soaring 20' ceilings and a stunning gas fireplace, perfect for cozy evenings. The thoughtfully designed kitchen boasts a perfect work triangle, modern appliances, and plenty of space for culinary creativity. Ascend the custom-designed, elegant staircase to discover three spacious bedrooms. The primary suite is a private haven, complete with an electric fireplace, walk-in closet and a spa-like ensuite bathroom. The ensuite features a tiled shower, freestanding tub, and a custom vanity offering a tranquil retreat after a busy day. Step out onto the second-floor balcony from the primary bedroom is a perfect spot for morning coffee or stargazing under the night sky. The upper floor also includes a versatile loft area, ideal as a flex space for relaxation or work. With panoramic views of the neighbourhood and breathtaking sunrises and sunsets, this space truly stands out.The basement offers a fully finished apartment with a spacious bedroom, a 4-piece bathroom, and a recreation room is perfect for guests or additional living quarters. Step outside to your private backyard oasis, designed for summer entertaining. The custom patio and fence provide a stylish setting for barbecues and gatherings. (id:60626)
Sotheby's International Realty Canada
2607 St Andrews Street
Blind Bay, British Columbia
Discover your dream home in The Highlands of Blind Bay with breathtaking panoramic views of Shuswap Lake and majestic mountains. This meticulously designed, ENERGY-EFFICIENT home offers a lifestyle of comfort and beauty, nestled in a peaceful cul-de-sac. Step inside and discover a bright, spacious open-concept layout, perfect for families and entertainers alike. The heart of the home is a chef-inspired kitchen with quartz countertops and a central island, flowing seamlessly into a living area with soaring vaulted ceilings and floor-to-ceiling windows. Step onto the expansive front deck to witness unforgettable sunsets over Shuswap Lake. This residence features 3 bedrooms and 2.5 luxurious bathrooms, including a 5-piece en-suite, and main-floor laundry for ultimate convenience. Every detail has been thoughtfully considered for modern living. A standout feature is the oversized double garage. The extra depth and width provide comfortable maneuvering space and organized tool storage, making it perfect for the hobbyist or DIY enthusiast. Beyond the garage, the property offers a versatile, level backyard space, ideal for a pool or garden. Enjoy the benefits of a Step 4 energy rating, delivering significant savings on utilities. Located minutes from marinas, shopping, restaurants, golf, tennis, the lake, beach, and trails, and just a short 25-minute drive to Salmon Arm, this home truly combines views, prime location, and modern comfort. This is more than a home – it’s a lifestyle. (id:60626)
Royal LePage Kelowna
69 Royston Grove Nw
Calgary, Alberta
Ready for possession September 2, 2025 | Step into the Lacombe model by Cedarglen Homes—a design that doesn’t just meet expectations but quietly, confidently exceeds them. Nestled in the sought-after community of Rockland Park, this brand new residence invites you to experience modern family living with elegance, ease, and room to grow. From the moment you enter, you're greeted by wide-open sightlines, natural light, and warm luxury vinyl plank flooring that flows throughout the main floor. A spacious foyer welcomes you in, connecting you seamlessly to a versatile front flex room—ideal for a home office, creative studio, or cozy retreat for guests. Nearby, a thoughtfully placed mudroom & powder room offer convenience without compromise, with direct access to the double attached garage that keeps busy days effortlessly organized. At the heart of the home, the kitchen commands attention with two-toned cabinetry & loads of upgrades. Rich brown cabinetry contrasts beautifully against bright quartz countertops, while a central island invites casual breakfasts, late-night conversations, & everything in between. The open-concept layout keeps you connected to the great room, where you can gather around the electric fireplace, & to the rear dining nook with access to your backyard deck—ready for BBQs, sunset dinners, & morning coffee al fresco. Upstairs, the Lacombe truly delivers on functional luxury. Four generous bedrooms include a serene primary suite tucked quietly at the back of the home. Here, you'll enjoy a private ensuite and a large walk-in closet designed to simplify your morning routine. A central bonus room acts as the perfect hub—whether it’s movie night, homework central, or a space to simply unwind. The upper laundry room & spacious main bath ensure everyday life runs just a little more smoothly. And there's still more: a separate side entrance leads to an undeveloped basement with rough-ins for a future legal suite—opening the door to multi-generational livi ng or investment potential (pending city permits and approval). Beyond your front door, Rockland Park is redefining what it means to live well. With 80 acres of park space, a future K–9 CBE school, and a vibrant 85,000 sq ft commercial village on the way, this is a neighbourhood designed for connection and convenience. Residents will enjoy exclusive access to a stunning homeowner association hub—complete with a pool, hot tub, fitness and recreation facility, outdoor amphitheatre, & year-round programming. This is more than a house—it’s the foundation for the lifestyle you've been waiting for. Book your private tour today and take the first step toward calling this stunning home yours. (id:60626)
Royal LePage Benchmark
3465-71 Wilkinson Lane
Windsor, Ontario
GREAT LOCATION IN SANDWICH TOWN, LAND RUNS UP TO SANDWICH STREET AND CLOSE TO RIVERFRONT. PPTY ALSO INCLUDES ADJACENT LOT 51 X 176 AND 52 X 80 WITH THE GARAGE. APPROX 22 YR OLD METAL BLDG W/STEEL ROOF. APPROX 1120 SQ FT, 14 FT HIGH, FENCED YARD, LOTS OF PARKING, 2PC BATH, MEZZANINE W/LOTS OF STORAGE. LARGE LIST OF OPTION THAT THE PROPERTY CAN BE USED FOR, LIST OF USES ARE IN THE DOCS. SOIL WAS RECENTLY ENVIRONMENTALLY TESTED. (id:60626)
RE/MAX Care Realty
391 Regent Street
London East, Ontario
Perfectly positioned on a beautifully landscaped corner property along distinguished Regent Street, in London's historic Old North. This exceptional 4-bedroom home blends timeless character with refined, modern luxury. Framed by mature trees and manicured gardens, the home welcomes you with a coveted front porch and a timeless wooden door. Your gated courtyard, featuring a water fountain, ambient lighting, built-in sheds with over 30 sq ft of exterior storage, and a gas BBQ is grounded on well set flagstones. Inside, the home exudes grace and craftsmanship, with rich hardwood floors, custom wood-framed windows, and sparkling crystal chandeliers and stained glass windows throughout. The bespoke kitchen (2011) is a chefs dream, showcasing soapstone countertops, handcrafted cabinetry, integrated appliances, a gas range, skylight, coffered ceiling, a leaded glass window, and Pella French doors that open to the courtyard patio. A 2017 two-storey addition enhances the homes comfort and functionality, including a sunlit family room that could host a main floor primary bedroom or office. Take note of the beautiful banister and stair runner as you advance to the second storey. The elegant primary suite, in the east wing, features a tray ceiling, window seat with storage, and private 2-piece ensuite. The luxurious main bath offers a marble shower, volcanic limestone clawfoot tub and heated marble floors. Three additional bedrooms with a dedicated office complete the upper level. Further highlights include a main floor powder room with heated floors and stained glass window, central air, high-efficiency furnaces (2017), and a spacious lower level with laundry and storage. Thoughtful updates include roof (2005), upstairs bath/bedroom (2010), kitchen addition (2011), and full expansion (2017). A rare opportunity to own a residence of distinction on Regent Street where heritage charm, modern sophistication, and location prestige converge in the heart of Old North. (id:60626)
Sutton Group - Select Realty
45 Goodman Crescent
St. Catharines, Ontario
Discover the perfect blend of luxury and comfort in this exceptional custom-built home nestled in the sought-after Rykert Vansickle neighbourhood. With over 2,500 square feet of thoughtfully designed living space, this property offers the ideal setting for both everyday living and entertaining. The welcoming main floor seamlessly combines functionality with style, featuring a cozy family room perfect for relaxation, an elegant formal dining room ideal for special occasions, and a spacious kitchen that serves as the heart of the home. Convenience is key with a 2-piece powder room and dedicated laundry area completing this level. Ascend to the second floor where tranquility awaits. The generous primary bedroom serves as your personal sanctuary, complete with a luxurious walk-in closet and a full 4-piece ensuite bathroom. Two additional spacious bedrooms and a well-appointed 4-piece bathroom provide comfort and privacy for family or guests. The basement offers a recreation room complete with bar, providing the perfect entertainment space. Abundant unfinished storage areas provide excellent potential for customization to suit your specific needs. Step outside to your own private oasis featuring a magnificent in-ground saltwater pool surrounded by an elegant stamped concrete patio. The thoughtfully designed outdoor space is completed by a pergola-covered seating area, creating the perfect environment for summer entertaining, peaceful morning coffee, or evening relaxation, and lawn maintenance is made effortless via built-in sprinkler system. Other upgrades include newer roof (2018), furnace and A/C (2019). This exceptional property combines quality craftsmanship with modern amenities in one of the area's most desirable locations. Don't miss this opportunity to make this stunning custom home yours. (id:60626)
RE/MAX Niagara Realty Ltd

