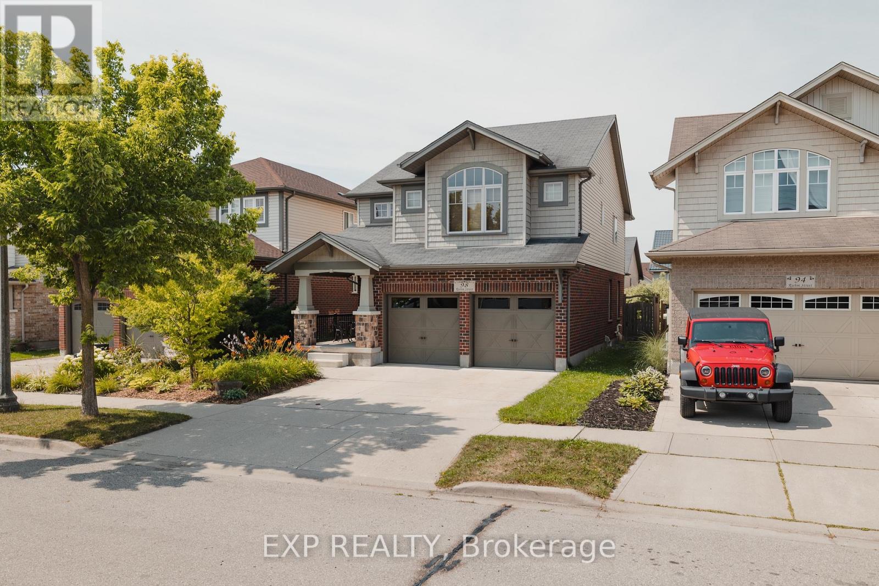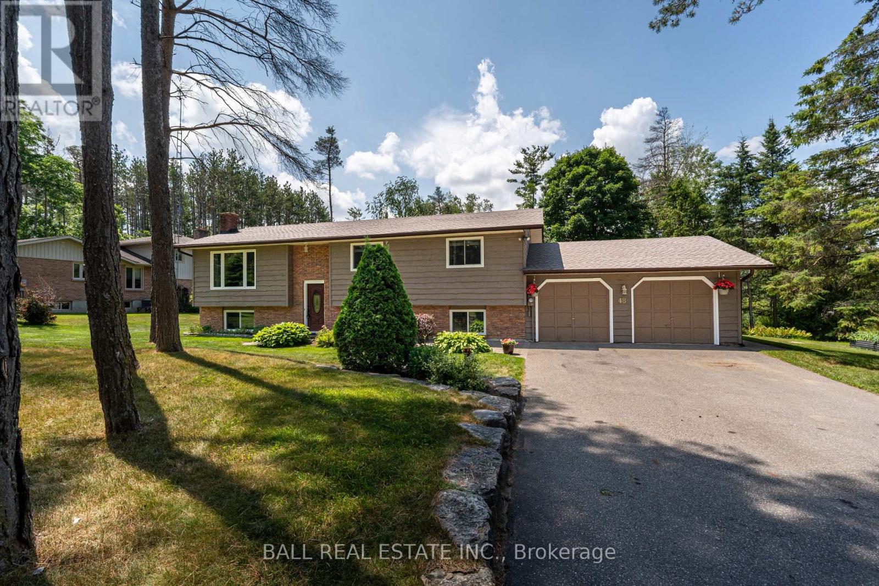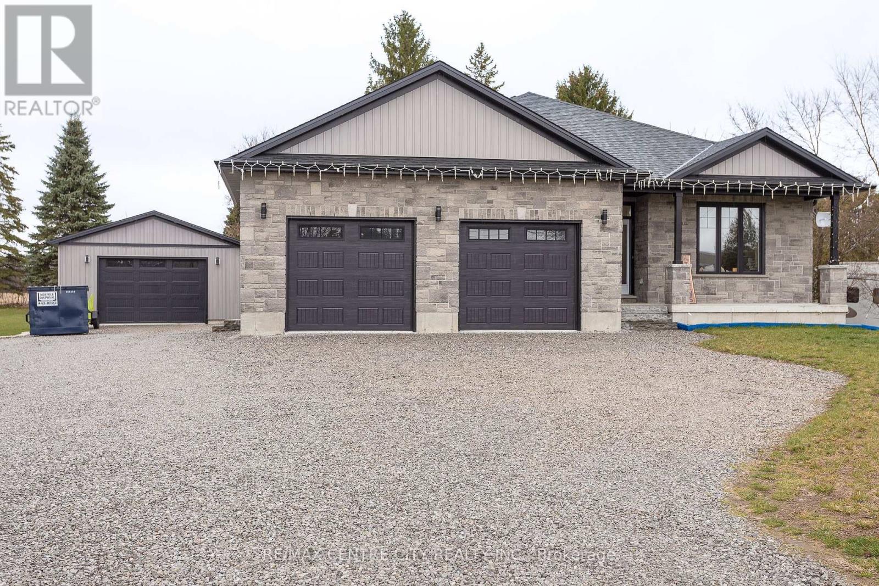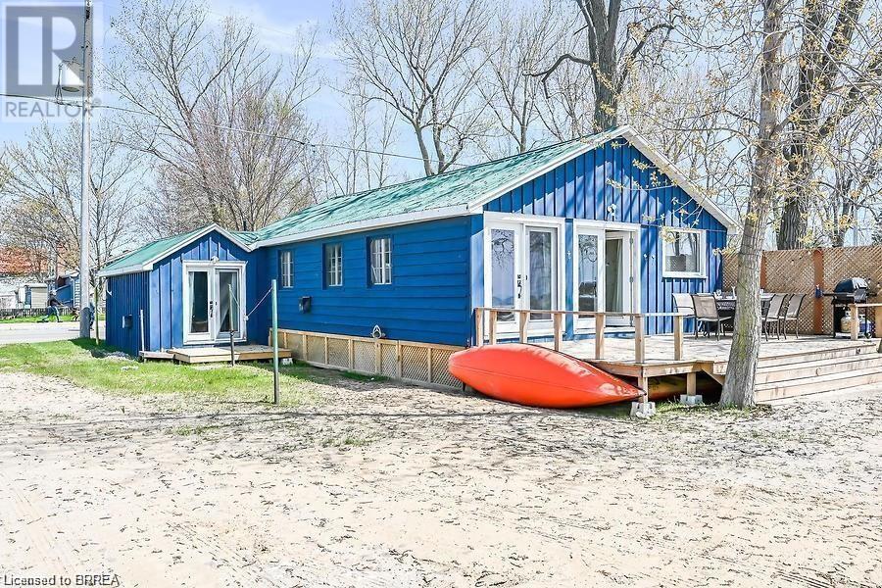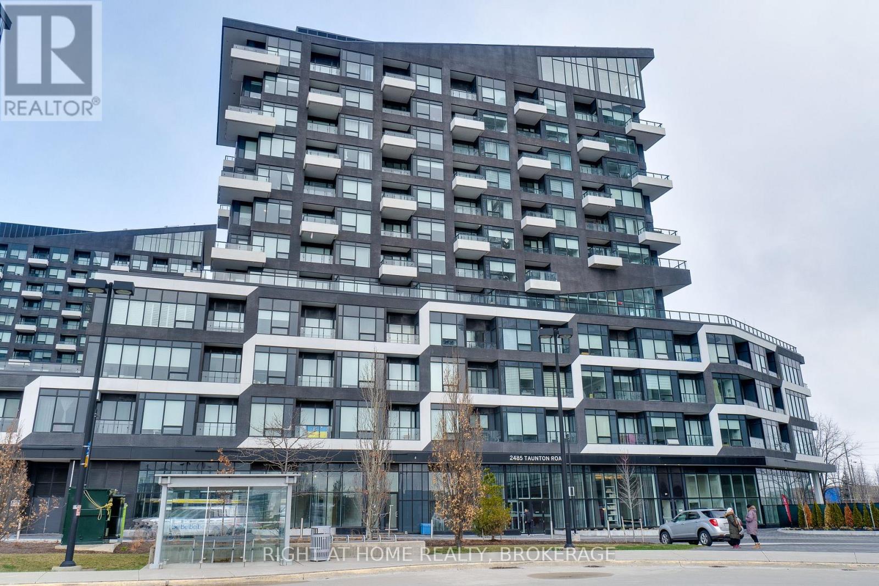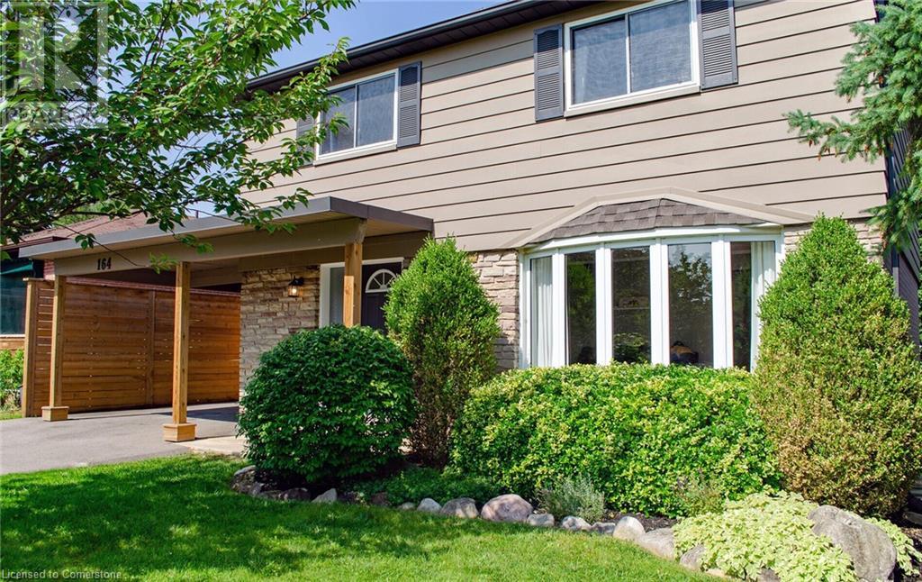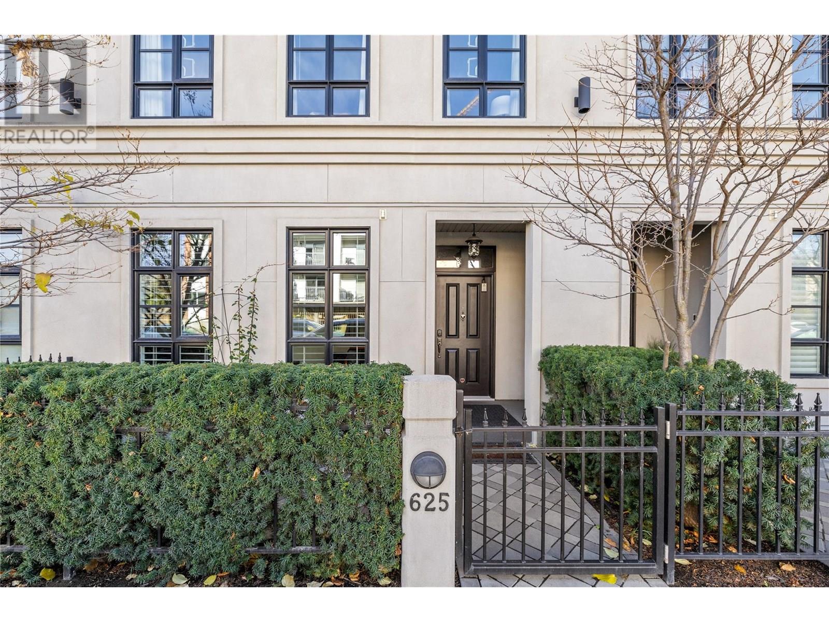98 Riehm Street
Kitchener, Ontario
Welcome to this charming and spacious home offering the perfect blend of comfort, convenience, and curb appeal. Nestled in a sought-after Kitchener neighbourhood, this 4-bedroom, 2.5-bathroom home is just minutes from Williamsburg Public School, shopping, restaurants, and quick access to the expressway making daily errands and commutes a breeze. Step inside to a warm, inviting interior featuring a bright open-concept kitchen with stainless steel appliances, ample countertop space, and a central island perfect for casual dining or entertaining. The main level flows seamlessly into the living and dining areas, creating a versatile space for family gatherings. Upstairs, youll find four generously sized bedrooms, a 4-piece main bathroom, and a primary suite with a luxurious ensuite complete with a soaker tub and separate shower. Outside, enjoy summer evenings on the backyard deck or relax in the gazebo surrounded by beautifully landscaped gardens. The double-car garage and extended driveway provide ample parking and practicality to this stunning property. With every amenity you could think of, from restaurants, fast food, doctors' offices, banks, grocery stores, cafes, shopping, and public transportation within walking distance, this location could not be any more convenient. (id:60626)
Exp Realty
48 Blackwater Road
Brock, Ontario
Welcome to the sought after community of Blackwater, just a few minutes drive to Sunderland offering dining, shopping, banking, entertainment, schools and more Located on 0.69 of an acre with tall mature trees giving you lots of room to raise a family or entertain your friends! The well-maintained raised bungalow consists of 1,268 sq ft on the main floor and 1,192 sq ft in lower level, giving you a total of 2,460 of finished living space. Offering on the main level an updated eat in kitchen with granite countertops and a walk out to a large deck for entertaining, open concept dining/living area with beaming hard wood floors, 3 bedrooms (1 with cheater door to bathroom and walk out to deck) and a 4pc bathroom. The full lower level has a large rec/family room with a wood burning fire place for cool evenings, a large bedroom being used as primary, 3 pc bathroom and walk up to an oversized double car garage for all your work shop needs. If you are looking for a great location with a country feel, then look no further!! (id:60626)
Ball Real Estate Inc.
474 Twin Streams Road
Whitby, Ontario
1-Year-Old End Unit Freehold Townhome built by Great Gulf in the heart of Whitby Meadows. 4 Bedrooms, 2.5 Bathrooms, 9' Ceilings on Main Floor, Upgraded Kitchen w/ Island, Stone Countertops & New Appliances. Full Basement, Hardwood Floors, Oak Staircase, Separate Dining Room. Primary Bedroom has Private 4-Pc Ensuite. Tarion Warranty. One of Whitby's Best Subdivisions -- Minutes to HWY 412, Shopping & Schools. Currently occupied by an A1 tenant paying $3,600/month. Buyer can assume the lease with new landlord or the tenant is willing to move out. Don't miss this one! (id:60626)
RE/MAX Community Realty Inc.
520 Fairground Road W
Norfolk, Ontario
Welcome to your dream home where country charm meets modern convenience! This stunning brick and stone exterior with modern day design 4-year-old bungalow boasts 5 bedrooms & 3 bath all with quartz countertops. Sits majestically on a spacious just over half an acre lot backing onto a picturesque farmers field with a 24 x 44 Heated & A/C Shop with auto remote for the doors. Step inside to discover an inviting open-concept living space, featuring a stylish kitchen equipped with a gas stove, large island all with quartz countertops and a spacious walk-in Pantry. Living room walk out patio doors leading to a large covered deck with overhead ceiling fan, pot lights, & BBQ gas hookup. Primary bedroom including walk-in closet & a luxurious 5 piece ensuite complete with a walk-in shower. Main floor laundry. finished basement, three additional generously sized bedrooms, 4 piece bath. The finished basement is an entertainer's paradise, a sizable family room, a dedicated rec room for your pool table that is included. Outside, the backyard oasis awaits, featuring a covered deck ideal for dining, Plus, rest easy knowing your furry friends are safe with an heated dog kennel, new chicken coop ready for your chicks. Additional features include a 2 door car garage heated with auto remote and ample parking RV, Big truck, Boat come check it out for yourself. (id:60626)
RE/MAX Centre City Realty Inc.
57 Erie Boulevard
Long Point, Ontario
Live or vacation on the shores of Lake Erie. Waterfront home ready for you. Gorgeous panoramic views of the lake to take in year round. This home has three bedrooms with a fourth TV room outfitted with a futon that can be the fourth for overflow guests or a place to watch a movie while listening to the waves. Beautifully decorated inside with white wash pickled pine walls and ceilings. Originally pine floors have been lovingly restored to add to the beach chic of this property. No water bills with its own sand point well. Spacious and bright with lots of windows. Large size beachfront lot with extensive rock protection and room to park 8 cars. Lake side deck for the morning coffee. A simply beautiful place to retire to or make that decision to live at the lake. All plumbing and electrical are updated. New propane gas fireplace in a custom stone fireplace mantle. New cast iron propane fireplace in the Bunkie room. New ductless split heat pump providing heat and air-conditioning. Tons of up grades in this classic beach house named The Pickled Dune. Make your move to the beach! (id:60626)
Royal LePage Brant Realty
39 Cloverhill Road
Hamilton, Ontario
Welcome to 39 Cloverhill Road, a beautifully updated 2-storey detached home nestled on Hamiltons desirable West Mountain. Backing directly onto a greenspace + playground with gated backyard access, this property offers exceptional flexibility for multigenerational living or income potential, featuring two full kitchens, an additional kitchenette, and two laundry areas including a second-floor washer/dryer. Enjoy the bright sunroom with sightlines to the playground as well as the sun-filled backyard with new composite decking. The home also includes a powered shed and a long private driveway with parking for 5+ vehicles. Recent updates include a brand new furnace, A/C, and electrical panel (2025), brand new kitchen with quartz countertops, stainless steel appliances, and modern cabinetry (2025), and roof replacement (approx. 8 years ago with flat roof addition repaired in 2025). The phenomenal location allows for a few minutes' walk to Mohawk College and Upper James shopping, easy Mountain access to downtown, Linc ramp access, transit stops, bike trails and parks. A rare opportunity like this wont last long! (id:60626)
Real Broker Ontario Ltd.
345 - 2485 Taunton Road
Oakville, Ontario
Stunning 1,201 S.F. THREE BEDROOM, 2 Bathroom corner Garden Terrace unit in The Heart of Uptown Core Oakville! Beautiful new building by Oak and Co. features spectacular 14 ft. ceilings with floor to ceiling windows, extended open balcony. Bright and open, with white washed flooring, Modern white Kitchen with quartz counter tops, breakfast bar with quartz cascading countertop, built-in Stainless-steel appliances. Primary bedroom has large walk-in closet, and ensuite compete with doors leading to a veranda and greenspace. Large second bedroom with walk-in closet, third bedroom has large window, double closet and can also function as an office space! In suite laundry for your convenience! Fabulous Amenities Including Concierge, Security, State of The Art Fitness Centre, Pilates Room, Pool, Montessori School & Much More! One Parking and One Locker included. Fabulous LOCATION Just Steps to Transit (Go), Hwy 407 & Hwy 403, Banks, Retail Stores like Walmart & Superstore, LCBO, Tim Hortons, The Keg, State and Main, and other restaurants nearby! Don't Miss this great opportunity to call this HOME! (id:60626)
Right At Home Realty
4738 Cruickshank Pl
Courtenay, British Columbia
Popular East Courtenay cul-de-sac, this home backs onto treed park. 4 bedrooms, vaulted ceiling in the living room, 9 foot ceilings on the main floor, heat pump with air conditioning, gas fireplace, double garage. Kitchen features tiled backsplash, tiled entry, and the 4th bedroom or den on main floor. Fenced private yard with garden shed. Walk to all schools, college hospital, and aquatic centre. Includes 5 appliances. Walking trails nearby past ponds with ducks. Built in 2009. (id:60626)
Royal LePage-Comox Valley (Cv)
29 19628 55a Avenue
Langley, British Columbia
Located in the best and most peaceful part of the community, this beautiful home sits on a quiet street with a charming walkway leading to your front. This unit is including a spacious rooftop patio and a second deck off the kitchen, perfect for entertaining or enjoying quiet moments of relaxation. Inside, the home boasts an open-concept layout, complete with a large entertainment-sized island finished with elegant quartz waterfall countertops, and premium high-end appliances. Additional features include: *Double side-by-side garage, *Smart home technology with a NEST system, *Energy-efficient LED lighting throughout, *Forced air heating with A/C option for year-round comfort. Don't miss your chance to own this exceptional modern townhome in a sought-after location! (id:60626)
Exp Realty Of Canada
164 Mcmurchy Avenue S
Brampton, Ontario
This Beautiful Detached Home Is Move in Ready and situated in a sought-after and desirable neighbourhood. Spacious and bright Detached Home with 4+1 Bedrooms, 2+1 Washrooms. Finished Basement with Kitchen, Spare Room, and 3-Pc Bath. Large Driveway. 5 car Parking. 49' x 120' Landscaped Lot with Mature Trees. Large private Deck. Upgraded Kitchen with Granite Countertops, Marble Backsplash, Pot Lights, and Stainless Steel Appliances. Beautiful Bay Window in Living Room. Hardwood Floors. No Carpet. Central A/C. Close to Public Transit. 5 Minutes from Go Station. Conveniently located near top amenities, parks, and schools. (id:60626)
Right At Home Realty Brokerage
4172 Manson Ave
Powell River, British Columbia
You are the Captain of your Destiny! Main house offers 4 bedrooms and 2 baths with 2 separate living areas. The location is great, you have a mortgage helper and you may also have an opportunity to carve out lots as future development. Land... if things get tough you can always grow a garden said my Grandfather. Personally I feel its a much more secure venture than other investment options. This property fronts on Manson, is accessible through Collingwood and backs onto Bowness. Not rocket science, lets talk. (id:60626)
2% Realty Pacific Coast
625 Fuller Avenue
Kelowna, British Columbia
Seller Motivated – Immediate Possession Available! Priced well below assessed value and recent sales, this luxury 2 bed + den, 2.5 bath townhome in Kensington Terrace offers exceptional value in one of Kelowna’s most exclusive boutique complexes. Quietly located in the heart of downtown—steps to the new UBCO campus and cultural district. This upscale residence features engineered hardwood, quartz countertops, and designer tile work throughout. The spacious primary suite boasts two walk-in closets. Enjoy your private rooftop terrace complete with pergola, awning, room for a wet bar, and included hot tub—ideal for entertaining or relaxing. Includes two dedicated parking stalls (including oversized single garage) and a roughed-in elevator shaft, ready for future installation of a private elevator. Pet-friendly (with restrictions). With only 8 homes in the complex, this is a rare opportunity to own in a quiet location with urban convenience. Simply move in and ENJOY KELOWNA LIFE! (id:60626)
Macdonald Realty

