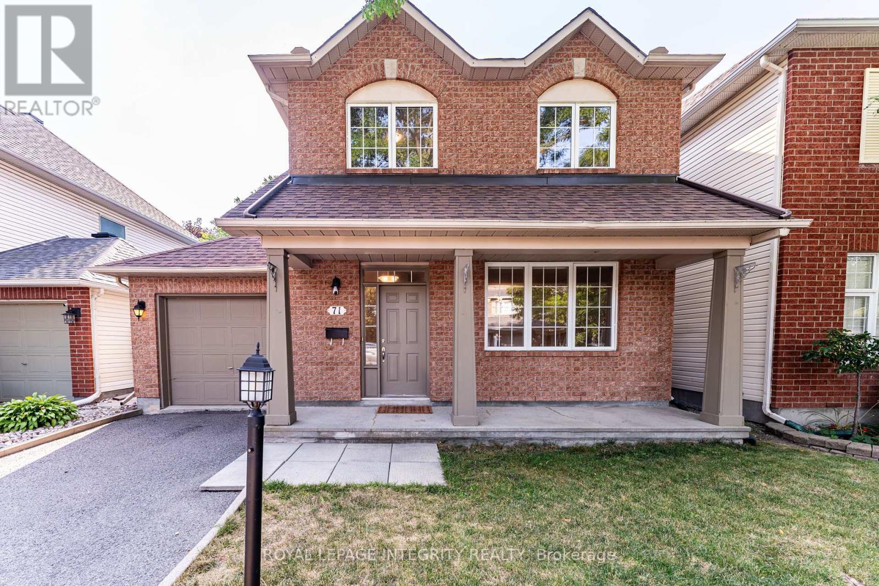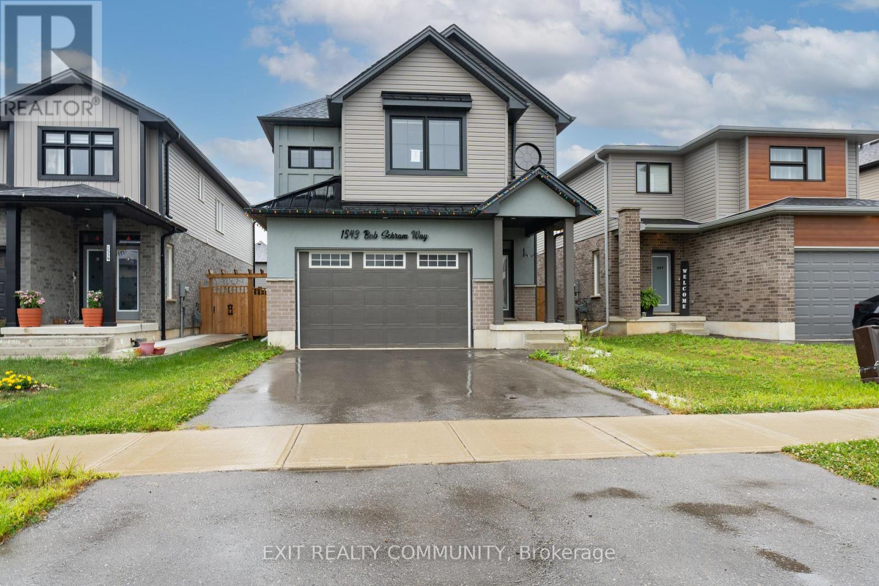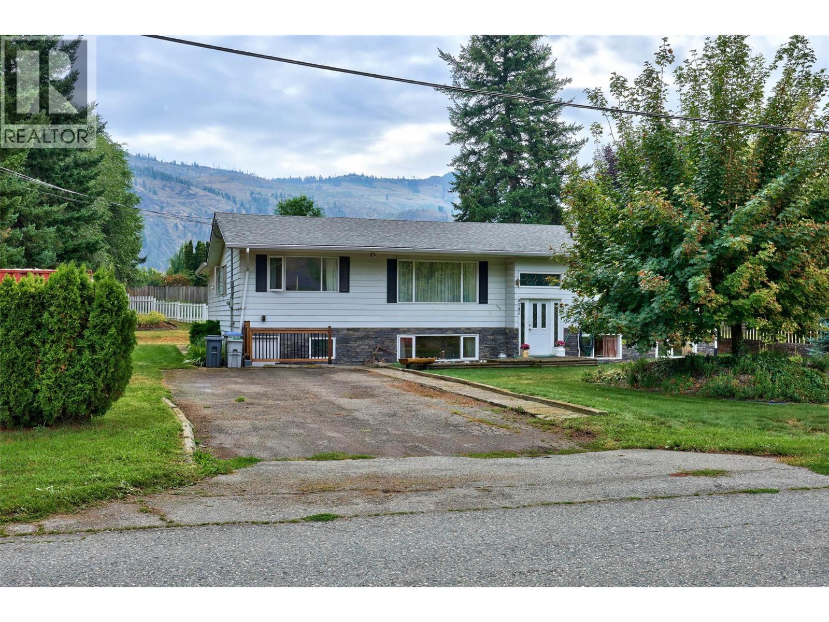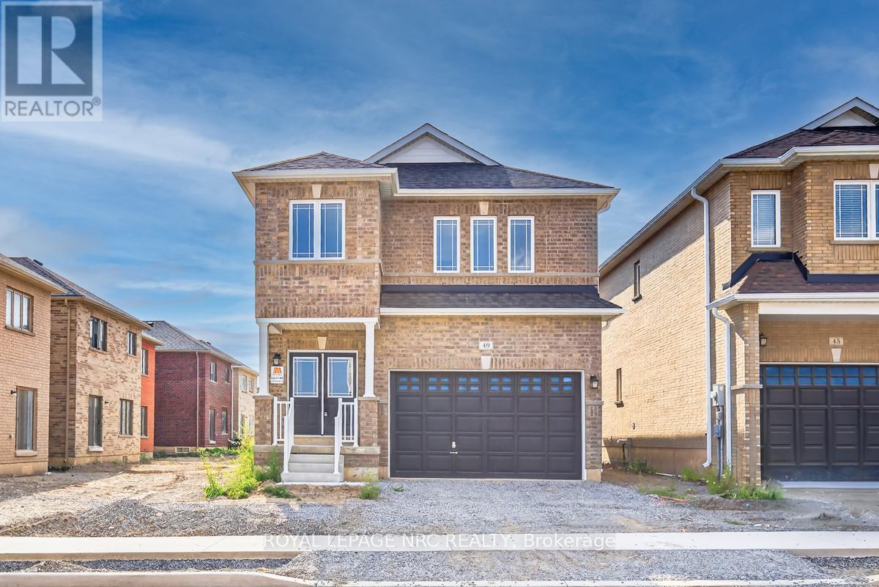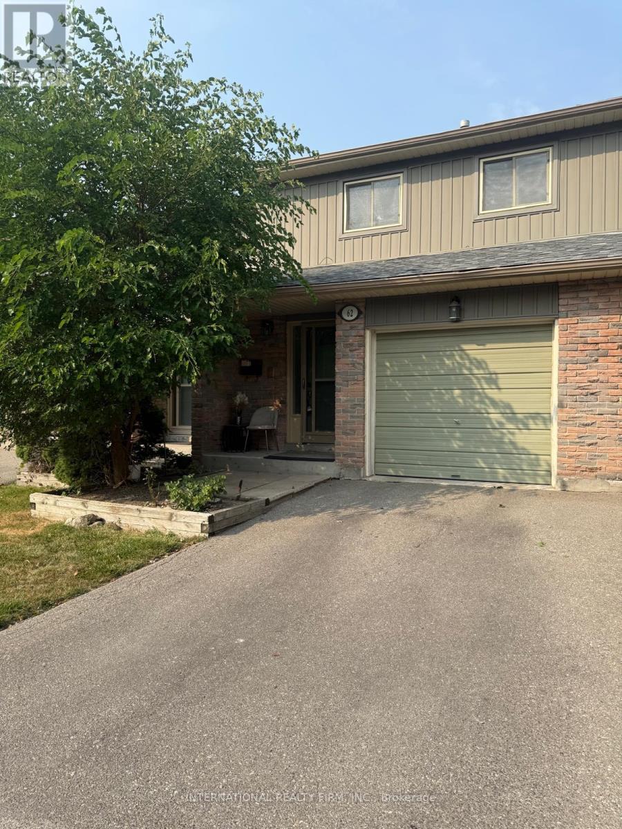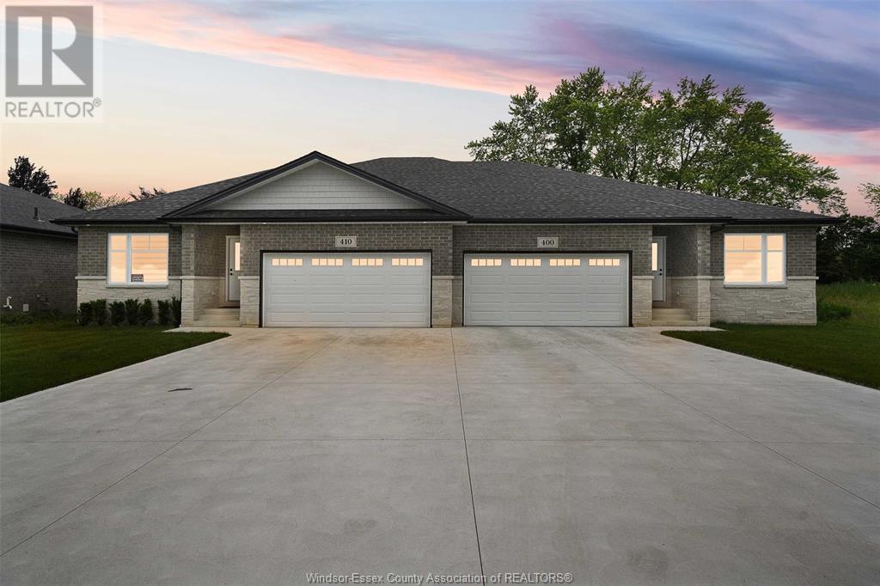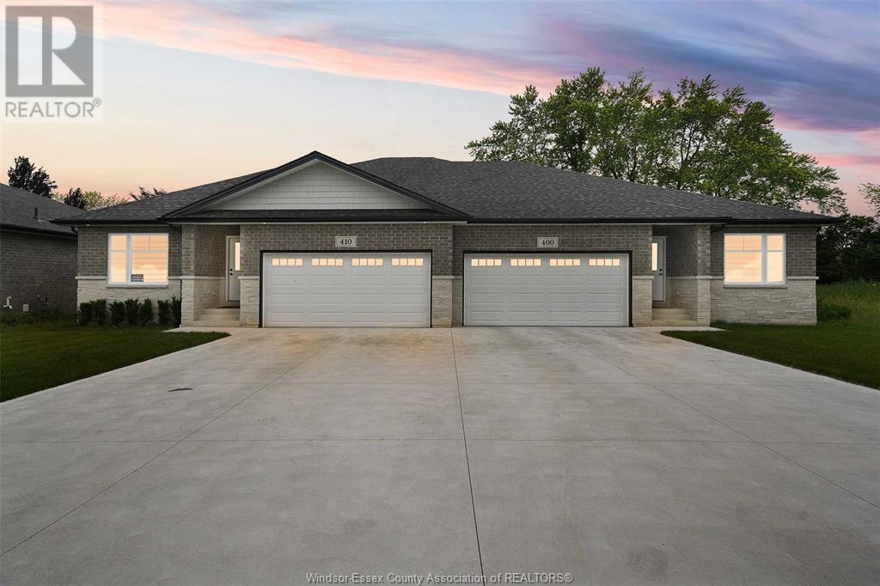71 Appledale Drive
Ottawa, Ontario
Welcome to Chapman Mills, one of Barrhavens most sought-after and family-friendly neighbourhoods. This stylishly updated 3-bedroom, 2.5-bath single-family home blends classic curb appeal with modern finishes, offering a smart layout that balances open-concept living with everyday practicality. Best of all, its completely move-in ready, so you can skip the renovations and start enjoying right away. The exterior features an all-brick façade and a wide front porch that instantly feels welcoming. Inside, the main floor is open, bright, and functional. Hardwood flooring flows through the living, dining, and family rooms, while oversized windows fill the space with natural light. The refreshed kitchen features quartz countertops, a sleek backsplash, and soft-close cabinetry, with direct access to a large interlock patio, perfect for BBQs and outdoor entertaining. Upstairs, the primary suite offers a walk-in closet and private ensuite, creating your own retreat. Two additional bedrooms provide plenty of space and natural light, complemented by a fully renovated bathroom with new tile, vanity, and tub. Fresh flooring upstairs and new carpet on the stairs complete the clean, modern look. The finished basement adds even more living space, with oversized windows, a versatile rec room, a full laundry area, and a bonus room that works perfectly as a home office, gym, or creative studio. Outside, the fenced backyard is landscaped for relaxation and gatherings, while the sunny front porch brings charm and character to the home. Tucked away on a quiet, family-friendly street, this home is just minutes from Chapman Mills Marketplace, the Minto Recreation Complex, top-rated schools, parks, and everything that makes Chapman Mills one of Barrhavens most connected and desirable communities.. (id:60626)
Royal LePage Integrity Realty
206 Hawkside Mews Nw
Calgary, Alberta
Incredible opportunity to own this elegant and timeless bungalow, perfectly situated on one of the most desirable streets in Hawkwood’s exclusive Uplands community. This property showcases pride of ownership throughout and offers a functional layout with tasteful updates.The main floor boasts soaring vaulted ceilings and an open concept design, creating a bright and inviting atmosphere. A formal dining room flows seamlessly into the living room with a cozy gas fireplace, while the kitchen features granite countertops, updated backsplash, and a breakfast nook overlooking the established, fully landscaped yard filled with mature trees and shrubs. Step outside to enjoy your private deck surrounded by nature. The primary suite is a true retreat with vaulted ceilings, walk-in closet, and a spa-inspired ensuite with marble countertops and a skylight that floods the space with natural light. A second bedroom, a dedicated den/home office, a 4-piece main bath, and convenient main-floor laundry with garage access complete this level.The fully finished lower level is ideal for entertaining and relaxation with a spacious family/media room featuring a second gas fireplace, plus a separate storage room. The large workshop/utility room is perfect for hobbyists, offering built-in benches and excellent storage. Notable upgrades include replacement of Poly B plumbing, newer furnace, garage door, upgraded insulation and newer hot water tank. As part of the Uplands HOA, residents enjoy access to a private recreation centre with an indoor pool, hot tub, sauna, squash court, and outdoor tennis courts.This is a rare offering in one of Northwest Calgary’s most sought-after locations. Click on media for the video tour or book your private showing today to experience the lifestyle this home offers! (id:60626)
RE/MAX Real Estate (Mountain View)
47 Heartleaf Crescent
Brampton, Ontario
Welcome to this beautifully renovated townhouse in the sought-after Fletchers Meadow neighborhood. This spacious home offers 3 large bedrooms and 3 bathrooms, perfect for growing families or those looking to downsize in comfort. Enjoy sun-filled rooms throughout, including a primary bedroom with an ensuite bathroom and walk-in closet. The other bedrooms are also generously sized. The main floor features a combined living and dining area, a separate family room, and a stylish kitchen with quartz countertops, backsplash, stainless steel appliances, and a cozy breakfast area. Outside, you'll appreciate the extended driveway with no sidewalk, allowing easy parking for up to four cars. The concrete backyard offers low maintenance and a great space to relax or entertain. Located close to Cassie Campbell Community Centre, schools, parks, shopping, and all essential amenities. Don't miss out on this amazing opportunity show with confidence. (id:60626)
RE/MAX Realty Services Inc.
1543 Bob Schram Way
London North, Ontario
Discover an impeccable home blending style and function in the sought-after Foxfield neighborhood. With over 1,900 sq ft of flawlessly designed living space, this beautiful detached home offers a perfect blend of luxury and comfort.Step into the expansive open concept main level, where natural light floods each corner. The sophisticated kitchen offers quartz countertops. Delight in the central island with a breakfast bar ideal for entertaining. Adjacent to the kitchen, the bright great room and dinette area offer seamless access to a large backyard, perfect for pets, children, and outdoor gatherings.Upstairs, find four generously sized bedrooms. The primary suite is a true retreat, featuring a walk-in closet and a luxurious 5-piece ensuite with double sinks, quartz counters, and a tiled shower. The second bedroom offers semi-ensuite access to the main bathroom, while a bonus laundry room adds practicality to the second floor.This property combines superb design with excellent functionality, truly offering unbeatable value for todays buyer. (id:60626)
Exit Realty Community
4742 Aspen Park Drive
Kamloops, British Columbia
Spacious cathedral entry home on a massive lot in Rayleigh on the market for the first time ever. With an oversized entrance you are welcomed into this well maintained family home. Up the short set of steps are a large living room, dining area with access to the covered deck, bright and updated kitchen, grand main bedroom with walk-in closet and 3-pc ensuite, another bedroom and 4-pc bathroom. Also on the main level is an in-law suite with separate entrance featuring a bedroom and 4-pc bathroom, it's own kitchen and living/dining room. There is a door connecting to the house so could be part of the main living space as well. In the basement is another bedroom and 3-pc bathroom, large rec room, laundry room, storage room that could be another bedroom, bonus living room and access to the 14x46 work shop with outside entrance currently being used for storage. The is a space under the covered deck for more storage, large storage shed and additional shed on the property. With almost half an acre and a driveway long enough to park 3 cars back to back, there are endless possibilities for building a garage and parking all your toys. Desirable location close to the river in the quiet community of Rayleigh with a school near by and easy highway access. (id:60626)
Exp Realty (Kamloops)
49 Huntsworth Avenue
Thorold, Ontario
WELCOME HOME TO THE ALL BRICK AND STONE BLACKSMITH! BRAND NEW, NEVER LIVED IN 4 BED/4 BATH HOME IS LOCATED IN A SOUGHT AFTER NEIGHBOURHOOD IN THOROLD! OVER 2400 SQ FT OF FINISHED LIVING SPACE. THIS HOME FEATURES 9 FOOT MAIN FLOOR CEILINGS, UPGRADED OAK STAIRS TO SECOND FLOOR WITH 4 LARGE BEDROOMS AND 3 BATHROOMS! PRIMARY BEDROOM WITH WALK IN CLOSET & BEAUTIFUL 4 PIECE ENSUITE! 3RD BEDROOM WITH 3 PIECE ENSUITE! EASY ACCESS TO THE 406 AND QEW, SURROUNDED BY SCHOOLS, COMMUNITY CENTRES AND GROCERY/RETAIL STORES! 5 MINUTES FROM BROCK UNIVERSITY & 10 TO NIAGARA COLLEGE! 15 MINUTES FROM NIAGARA FALLS. (id:60626)
Royal LePage NRC Realty
62 - 60 Hanson Road
Mississauga, Ontario
LOCATION, LOCATION, LOCATION! Move-in ready and beautifully maintained, this charming townhome offers 3 spacious bedrooms and a finished walk-out basement with rental potential. The bright primary bedroom features a private 2-piece ensuite, while the basement boasts a modern 3-piece bath, perfect for extended family or additional income. Enjoy unmatched convenience just minutes to Square One, top-rated restaurants, cafés, shops, schools, and medical services. Commuters will love being steps to Cooksville GO Station with quick access to major highways. This is the ideal home for first-time buyers, investors, or growing families. Don't miss this rare opportunity! Won't Last... (id:60626)
International Realty Firm
107 Sunset Way
Cochrane, Alberta
Welcome to this exceptional 2-storey home located in the picturesque and family-friendly community of Sunset Ridge in Cochrane, Alberta. Backing directly onto a scenic bike path with unobstructed South West facing views of the Rocky Mountains, this 6 bedroom home offers the perfect combination of space, style, income potential, and breathtaking natural beauty. With close to 3,000 sq ft of developed living space, this home is designed for growing families or multigenerational living. Upon entering, hardwood floors extend across the entire main floor and your eyes lift as the front entrance ceiling vaults to the second floor that flows from the front flex room, into the large living room with a cozy fireplace and space for additional storage or a huge TV. The open-concept main floor is filled with natural light, thanks to large windows and a sun-drenched South West facing backyard. The spacious living area flows effortlessly into a modern kitchen with stainless steel appliances, silagranite sink, granite countertops, a large island, a corner walk in pantry and stylish finishes — ideal for entertaining or everyday living. Enjoy massive mountain views sitting at your dining room table and direct access to the oversized deck. The upper level features four generously sized bedrooms, including a stunning primary suite with mountain views, a spacious walk-in closet, and a luxurious ensuite. A central bonus room offers the perfect retreat for family movie nights, a kids' play area, or a quiet study zone - all on the same level for ultimate convenience. The walk-out basement is a true standout feature, offering a rare modern 2-bedroom legal suite (fully permitted) with a private entrance, full kitchen, in-suite laundry, and large windows that make the space bright and welcoming. Whether you're looking for rental income, space for extended family, or a private guest retreat, this suite adds incredible flexibility and value. Step outside and enjoy the beautifully landscaped yar d that opens directly onto the community’s pathway system — perfect for walking, biking, or simply soaking in the panoramic mountain views. Sunset Ridge offers top-rated schools, parks, shops, and quick access to Calgary, all set in a peaceful and elevated setting above the Bow River Valley. This is more than just a home — it's a lifestyle. With room for everyone, revenue potential, and one of the most impressive views in Cochrane, this Sunset Ridge gem is a rare find. (id:60626)
RE/MAX First
440 Jolly
Lasalle, Ontario
Welcome to Villa Oaks Subdivision, nestled off Martin Lane in beautiful LaSalle, with proximity to waterfront, marinas & new LaSalle Landing. The beautifully crafted approx 1503 sq ft Ranch semi-detached by Orion Homes features 2 spac bdrms w/ 2 well-appointed bathrooms. Primary suite has private full bathroom & large walk-in closet. Main living area boasts an open-concept living/dining area perfect for family gatherings, along w/ a large kitchen area w/ island & walk-in pantry. Kitchen area includes full custom quartz countertops, standard white subway backsplash, undercounter lighting & Whirlpool SS appliance package. Primary & main baths have upgraded quartz countertops. Hardwood flooring flows throughout the living/dining areas, & in both bdrms. Ceramic tile in all wet areas. Add'l upgrades incl Coffered ceiling in living room, custom roller shades & rear covered porch for future deck or patio. Model Home located at 410 Jolly. Included in price is concrete driveway & front sod. (id:60626)
Remo Valente Real Estate (1990) Limited
450 Jolly
Lasalle, Ontario
Welcome to Villa Oaks Subdivision, nestled off Martin Lane in beautiful LaSalle, with proximity to waterfront, marinas & new LaSalle Landing. The beautifully crafted approx 1503 sq ft Ranch semi-detached by Orion Homes features 2 spac bdrms w/ 2 well-appointed bathrooms. Primary suite has private full bathroom & large walk-in closet. Main living area boasts an open-concept living/dining area perfect for family gatherings, along w/ a large kitchen area w/ island & walk-in pantry. Kitchen area includes full custom quartz countertops, standard white subway backsplash, undercounter lighting & Whirlpool SS appliance package. Primary & main baths have upgraded quartz countertops. Hardwood flooring flows throughout the living/dining areas, & in both bdrms. Ceramic tile in all wet areas. Add'l upgrades incl Coffered ceiling in living room, custom roller shades & rear covered porch for future deck or patio. Model Home located at 410 Jolly. Included in price is concrete driveway & front sod. (id:60626)
Remo Valente Real Estate (1990) Limited
520 Concession 3 Road
Wilsonville, Ontario
Discover your dream home in the tranquil hamlet of Wilsonville, a retreat that feels like cottage country with the best high-speed Fibre Internet, offering two independent fibre networksbetter than the city! This one-acre property backs onto peaceful woodland, providing privacy and scenic views, while still offering modern connectivity with natural gas, two fibre-optic options, and close proximity to city amenities (Brantford 15 min, Waterford 5 min), shopping, and Highway 403.The side-split home is set back from the road, featuring a welcoming foyer with garage access, a spacious family room with yard access, and an updated 2pc bath on the ground floor. The main level boasts a cozy living room with a gas fireplace and new carpet, and a roomy eat-in kitchen with butcher block counters, subway tile backsplash, and access to a back deck with expansive views of the property. Upstairs, you'll find a large primary bedroom with a generous closet, two additional bedrooms, and an updated 4pc bath. The whole upper level and staircase have been updated with new flooring. The lower level features a spacious recreation room or another bedroom, with a soundproofed ceiling, vinyl plank flooring, and a gas fireplace. The partially finished laundry room offers potential to divide for additional living space, with a large high-ceiling crawl space for extra storage. Outdoors, enjoy the massive private south-facing backyard with an above-ground pool, gardens, two cherry trees, and a spacious barn/shop with loft, wired for a welder, ideal for hobbyists or storing toys. The property offers space for additional outbuildings or even possibly an accessory dwelling. With flexible closing, this incredible country property offers endless potential. Book your showing today! (id:60626)
Real Broker Ontario Ltd.
34 Archibald Place
Saugeen Shores, Ontario
Prime Southampton location on a quiet street; just a short walk to beautiful sandy beaches and world famous sunsets. This 2 + 2 bedroom 2 bath home with gas forced air heating, and a recently updated kitchen, is situated on a mature lot measuring 75 x 111. The attached garage is oversized; wide enough for 2 cars with extra storage in the back. This property would make a great year round home or the perfect cottage. There's a gazebo and composite deck in the back offering plenty of privacy for your entertaining enjoyment. (id:60626)
RE/MAX Land Exchange Ltd.

