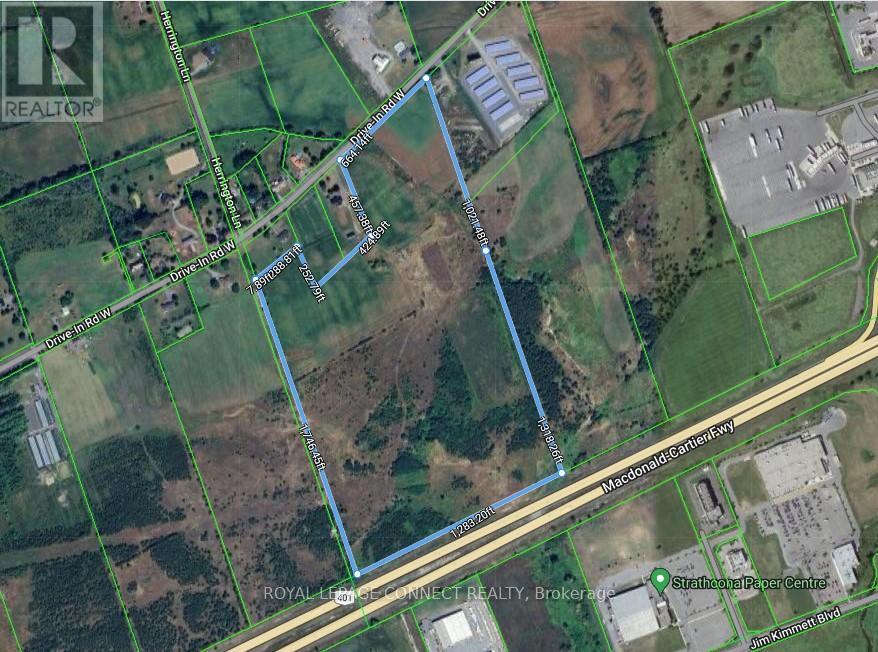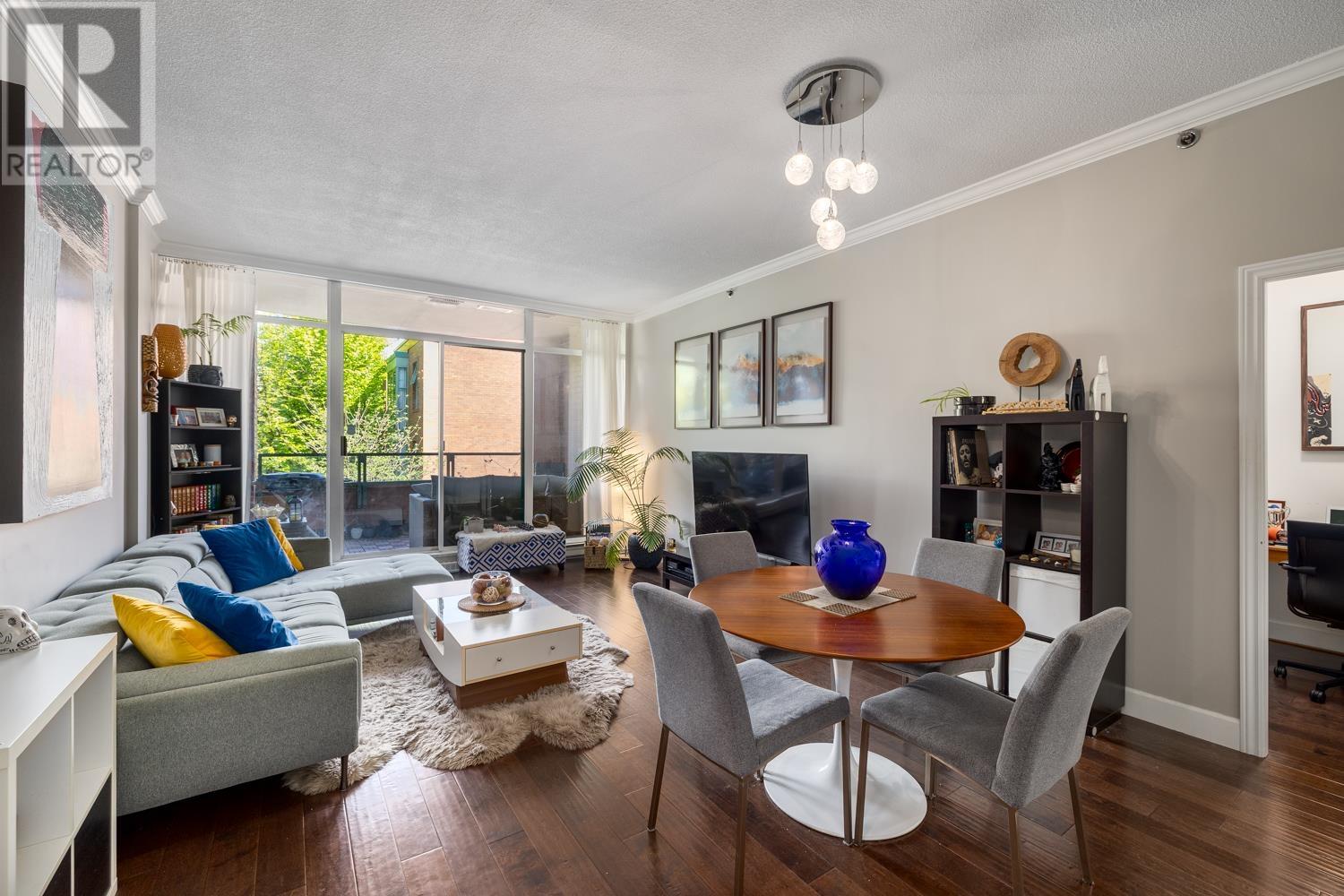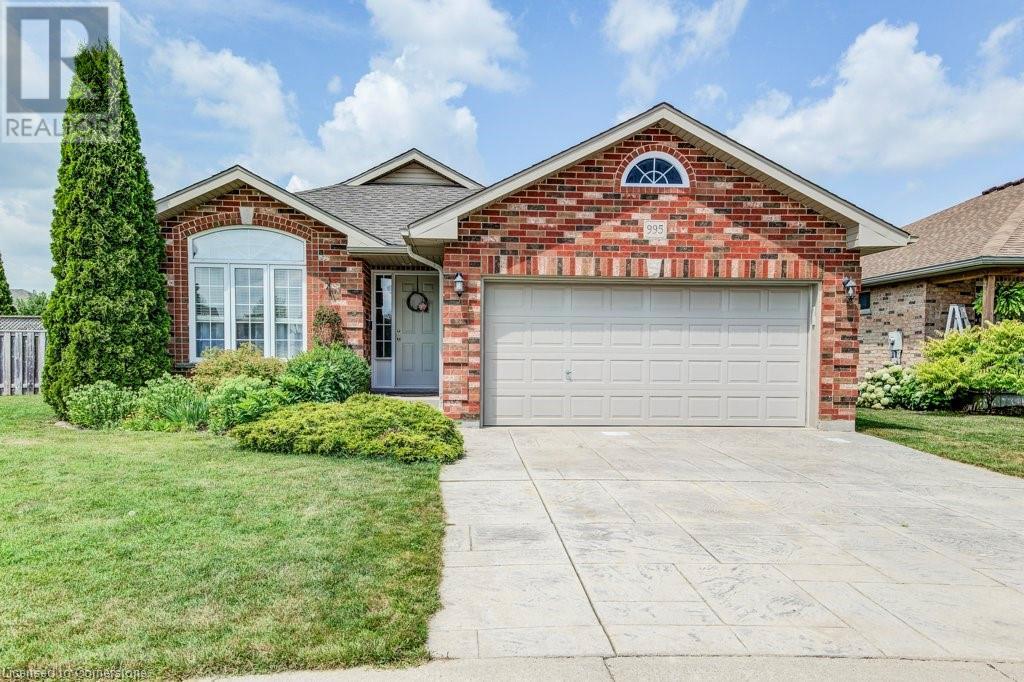40 Walgrove Mews Se
Calgary, Alberta
Welcome to 40 Walgrove Mews – a rare find in the heart of Walden! This unique bungalow with an upper-level bonus room/bedroom is tucked away in a quiet cul-de-sac, offering a peaceful setting and a South-facing backyard that backs directly onto a scenic walking path—no neighbours immediately behind you!Thoughtfully designed and impeccably maintained by the original owner, this home features a fully developed walk-out basement, making the most of natural light and outdoor access. On the main level, you'll find a spacious primary bedroom with a luxurious 5-piece ensuite and walk-in closet, as well as a second full 4-piece bathroom, main floor laundry, and a stylish kitchen with a large island, built-in oven and microwave, gas cooktop, and generous pantry.Upstairs, a large bonus room over the garage offers flexible space that could be used as a guest bedroom, office, or entertainment area.Downstairs, the bright walk-out basement includes two additional bedrooms, a full bathroom, and a fantastic bar area—perfect for hosting. The low-maintenance backyard adds to the appeal, making this a true turn-key home.Opportunities like this don’t come often—especially in such a desirable community. Don’t miss your chance to view this one-of-a-kind property. Book your private showing today! (id:60626)
Exp Realty
106 Cedar Bay Road
East Ferris, Ontario
Your dream property on Lake Nosbonsing is finally up for sale. With approx 900 of waterfront and over 14 acres of prime land, the possibilities are endless. This one of a kind property is very well treed, has walking trails throughout, endless privacy and excellent building sites. Sun rises and sets can both be seen from this landscape. For a bonus, there is a large century home on the property that is perfect for the handy man to bring back to life. Located on a year round, municipally maintained road with school bus service. Its just far enough away to be private, but close enough to be convenient. Located only 7 minutes to the Astorville town centre. (id:60626)
Royal LePage Northern Life Realty
223 Sunset Square
Cochrane, Alberta
Welcome to this Upscale luxury bungalow located on Sunset Square. Built by Calbridge, this unit was a former show home. You are greeted by lovely shrub and flower beds as you walk up. A south facing front porch to sit and sip a morning Coffee, or in the evening enjoy Happy Hour. Inside the door in the foyer, there is a main floor office/den to the right, Enjoy the view into the kitchen with hardwood, and granite center island with an eating bar. Stainless Steel appliances with a gas stove, and a microwave hood fan make meal preparation fast and easy. The living room is to the rea of the unit and hosts a stone face fireplace. To the rear is a lovely deck which backs onto the green space between the units. The master bedroom is close by with a 5 piece luxury ensuite complete with a deep soaker tub, and double sinks. Laundry and a walk through pantry also nicely round out the main floor. This unit boasts a loft area, which includes a second sitting/family room area, a second bedroom and a 3 piece ensuite bath to this bedroom. Your guests will never leave! The full basement is waiting for your imagination to add any additional living space you may need. Central Air Conditioning makes this home comfortable year round! (id:60626)
Kidder & Company Real Estate & Property Management Ltd.
208 Drive In Road
Greater Napanee, Ontario
IF INVESTMENT PROPERTY IS WHAT YOU ARE LOOKING FOR LOOK NO FURTHER THAN LOT 19 CON 2 NAPANEE. THIS PROPERTY IS CURRENTLY ZONED RU. LOCATED ON DRIVE IN ROAD, NAPANEE THIS LARGE PARCEL HAS 1283 FT ALONG THE 401, WITH A LARGE PORTION CURRENTLY BEING RENTED FOR AGRICULTURAL PURPOSES ON A YEAR TO YEAR AGREEMENT. WITH OVER 600 FEET OF ROAD ACCESS FACING DRIVE IN RD, THERE WOULD BE MORE THAN AMPLE ROOM TO BUILD YOUR OWN CUSTOM HOME AND OR YOUR COMMMERCIAL ENTITY. THERE IS AN ADDITIONAL 26 ACRES AVAILABLE TO THE EAST THAT COMBINED WOULD MAKE THIS DEVELOPMENT LAND OVER 80 ACRES. NAPANEE IS BOOMING WITH GROWTH AND LOOKING FOR MORE INVESTMENT SO THIS MIGHT BE THAT SPECIAL PROPERTY YOU HAVE BEEN LOOKING FOR. COME DOWN TAKE A LOOK AND LETS MAKE IT HAPPEN! **EXTRAS** BUYERS TO DO THEIR OWN DUE DILIGENCE REGARDING ZONING AND MASTER PLAN DESIGNATIONS. DO NOT WALK THE PROPERTY WITHOUT A SCHEDULED AND APPROVED APPOINTMENT. (id:60626)
Royal LePage Connect Realty
308 - 2370 Khalsa Gate
Oakville, Ontario
Client RemarksBeautiful 2 Bed + 2 Bath Condo Available In Palermo West. Over 1000 Square Feet Of Living Place Plus A Large Private Terrace. Modern Features Include 9 Ft Ceilings, Granite Countertops, Glass Shower, 2 Full Bathrooms, Master W/I Closet And Laminate Flooring. Large Windows Let In A Lot Of Natural Light, Perfect For Entertaining.2 Parking Spots:Garage And Private Driveway. Private Locker On Main Floor. Close To All Amenities Incl. Hospital And Highways. (id:60626)
Homelife Landmark Realty Inc.
12346-48 Arbour Street
Tecumseh, Ontario
OUTSTANDING ONE OF A KIND 3 UNIT INCOME PROPERTY BOASTING 4 BEDROOMS IN THE LARGE MAIN UNIT WITH 1 FULL BATHROOM AND AN EXTRA 1/2 BATH FOR YOUR CONVENIENCE , IT ALSO HAS A HUGE STYLISH LIVING ROOM ,KITCHEN AND FOYER WITH A PRIVATE BACKYARD AND DECK. THE FRONT UNIT HAS 1 BEDROOM AND A 4PC BATH PLUS LIVING ROOM, FIREPLACE AND MORE. THERE IS A TASTEFULLY DECORATED COACH HOUSE THAT HAS A BEDROOM IN THE LOFT WITH MAIN FLOOR KITCHEN ,LIVING ROOM AND DINING AREA . THIS PROPERTY HAS A CEMENT DRIVEWAY WITH PARKING FOR 3 CARS. PLEASE CHECK DOCUMENTS FOR THE INCOME AND EXPENSES. THIS IS AN EXCELLENT HOME TO LIVE IN AND HAVE THE INCOME PAY FOR YOUR MORTGAGE. (id:60626)
Deerbrook Realty Inc.
9646 73 Av Nw
Edmonton, Alberta
Custom built 2 storey with a total of 5 bedrooms and a second kitchen in basement located at the sought after Ritchie neighbourhood. High ceiling in foyer. Gleaming hardwood floor on main and stairways. Cozy living room with electric fireplace. Open kitchen with new light fixtures, white cabinets , granite countertops, central island, walk in pantry and ceramic tiled floor. Dining area with patio door to sunroom. Upstairs features 3 spacious bedrooms and 4 pcs bath. Primary bedroom with 5 pcs ensuite including jacuzzi and double sink. Basement has side door entry, 9'H ceiling and fully finished with kitchen, 2 bedrooms, 4pcs bath and laundry room. Low maintenance backyard with large new deck. Other outstanding features including Hi efficiency furnace, newer hot water tank, 2 sets of washer and dryer and new garage shingles. Conveniently located with close proximity to schools, bus, shops, ravine and easy access to U of A, Whyte Ave and downtown core. Excellent family home. (id:60626)
RE/MAX Elite
328 471 E Broadway Avenue
Vancouver, British Columbia
Presale Assignment. Jr Two Bedroom; 2 bath, 626 sq ft, 136 square ft terrace (there are only 4 of this plan that has the larger terrace) For Sale in Mount Pleasant, Eastvan. Custom built ins; shoe storage and bench, entertainment unit, desk, and lots of storage. Sleek glass room divider turns the dining room ( with custom Murphy bed and closets) into a 2nd bedroom... with it´s own ensuite bathroom! 9' ceilings, white oak engineered hardwood flooring, A/C, Fully-integrated kitchens w. Bosch and Blomberg appliances and custom cabinets and terrazo stone backspash and countertops. Prominant location close to great shops and restaurants. The new Broadway and Main Skytrain station 9 min.walk away. 1 Parking & 1 storage locker. 2 / 5 / 10 new home warranty Estimated completion June to August 2025. (id:60626)
Oakwyn Realty Ltd.
46 Fathom Court
Halifax, Nova Scotia
Ready to make 46 Fathom Court your new home?.....Call your Realtor quick as this one won't last! This 3 Bedroom, 4 bath home offers everything the growing family needs and is close to schools, shopping, restaurants. The main floor features a large living room/ dining room combination, large eat in kitchen with propane fireplace, hardwood staircase, hardwood and ceramic floors. The large primary features a walk in closet, and 5 piece ensuite with corner jacuzzi tub, 2 other good size bedrooms and a full bath complete the upper level. Downstairs there is large rec room, 1/2 bath and separate laundry room. Recent upgrades include attic Insulation, hot water tank and heat pump. (id:60626)
Verve Realty Group
395 Fleetview Drive
Halifax, Nova Scotia
Welcome to this beautifully maintained 3-bedroom, 4-bathroom home in the desirable Larry Uteck area. This spacious property features an open-concept main floor with a modern kitchen, granite countertops, and a large island that flows into a bright living and dining spaceperfect for entertaining. The upper level offers a spacious primary bedroom complete with a walk-in closet and private ensuite. Additional highlights include a ducted heat pump for year-round comfort, efficient natural gas heating, an attached garage, and a fully finished basement with a rec room and additional half bath. Located close to top-rated schools, shops, restaurants, and major amenities, this home combines style, comfort, and convenience in one of Halifaxs most popular communities. (id:60626)
Avalon Realty
305 503 W 16th Avenue
Vancouver, British Columbia
PACIFICA - an established CONCRETE building centrally located in vibrant Cambie Village within walking distance to great restaurants, shopping & rapid transit. Situated on the QUIET SIDE with views of the lush courtyard this spacious 1 Bedroom+Den features OVER-HEIGHT 9´6" ceilings & engineered hardwood throughout. Open concept Living & Dining connects to a large, covered balcony - great place to relax or BBQ. Updated Kitchen offers S/S appliances complimented by sleek cabinetry & stone counters. Bedroom easily accommodates a King Sized bed. Work from home in the Den or use it as in-suite Storage. Resort-style amenities include indoor pool, hot tub, sauna, steam room, guest suite, gym & party room. 1 Parking Stall included in this Rental Friendly building. (id:60626)
Oakwyn Realty Ltd.
995 Boyd Avenue
Listowel, Ontario
Looking for the home that sets itself apart. Step inside, and you’ll notice the exceptional craftmanship evident in every detail, from the gleaming hardwood floors to custom cabinetry. Natural light pours in through generous windows, illuminating the living spaces. The vaulted ceilings over the kitchen and dining area create a spacious feel that is so family friendly. New windows have been installed in the bedrooms and kitchen in 2024. This unique layout allows you to be close to the family while still finding that quiet space for yourself. Featuring four bedrooms, two bathrooms, and a partially finished basement, this property offers a wealth of amenities. Upon exiting the patio doors, you will discover a private area followed by convenient access to the open yard, ideal for recreational activities. This space features a designated play area and an 8x12 storage shed, and it is fenced. A spacious garage completes the package. Call your realtor today to schedule a showing. (id:60626)
Kempston & Werth Realty Ltd.
















