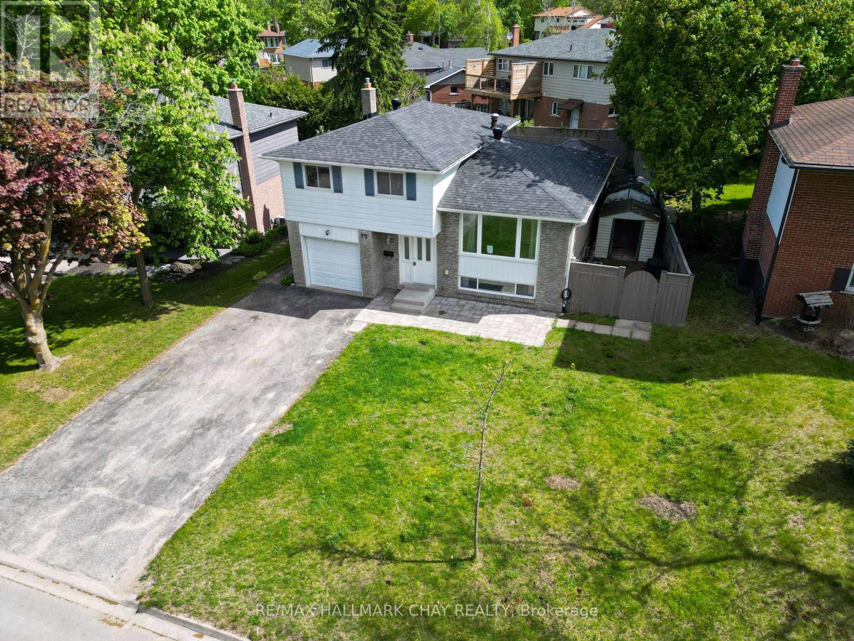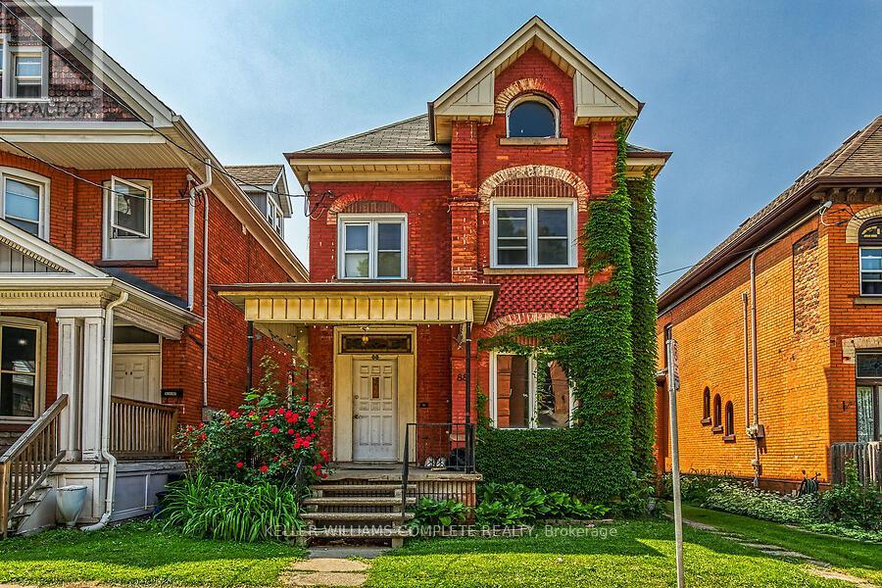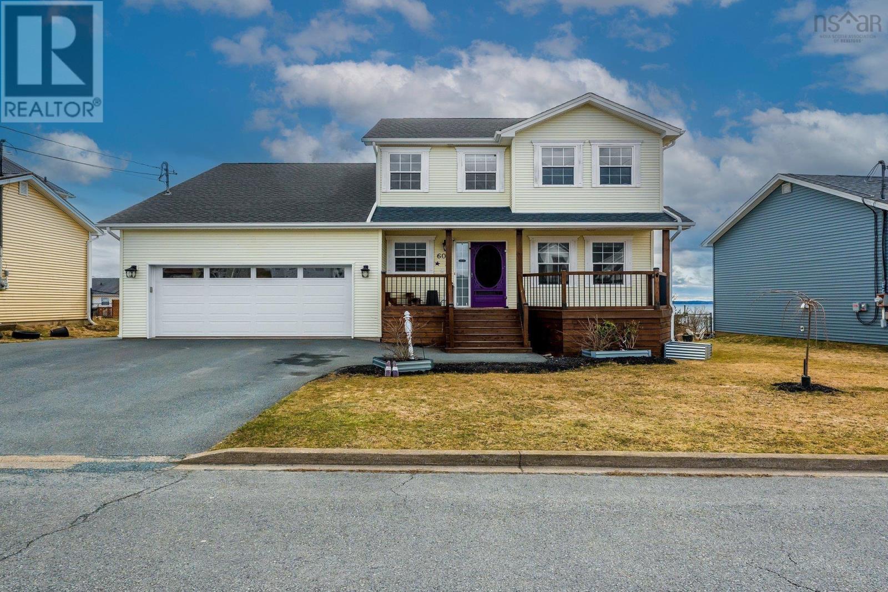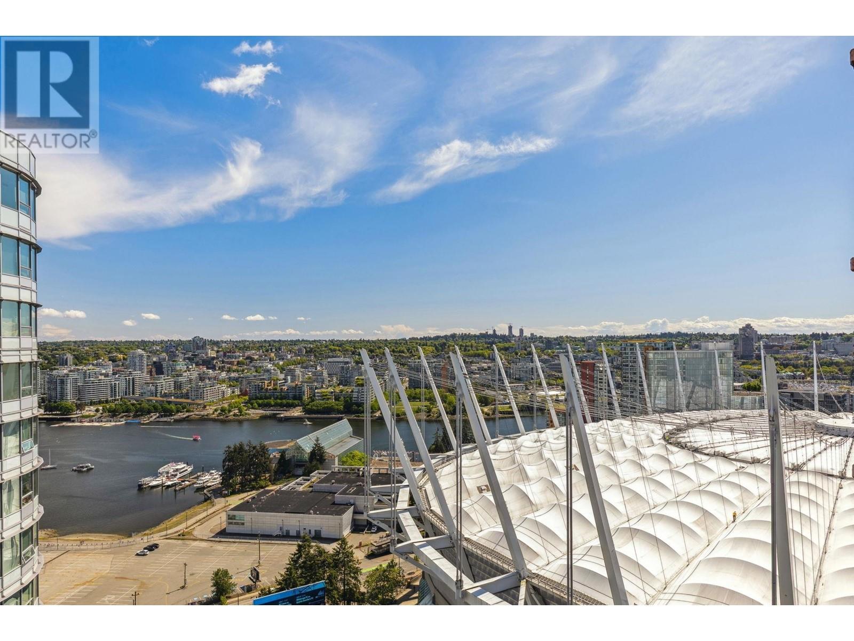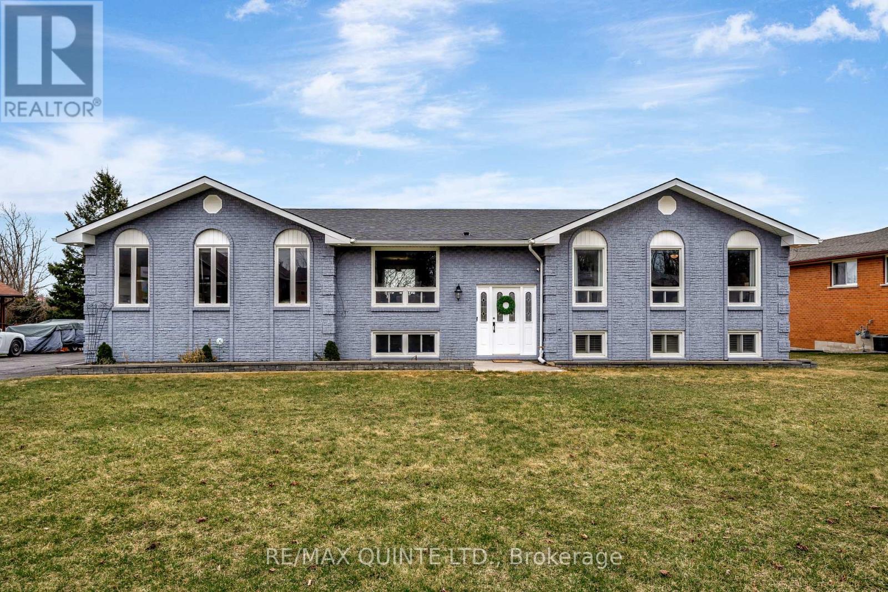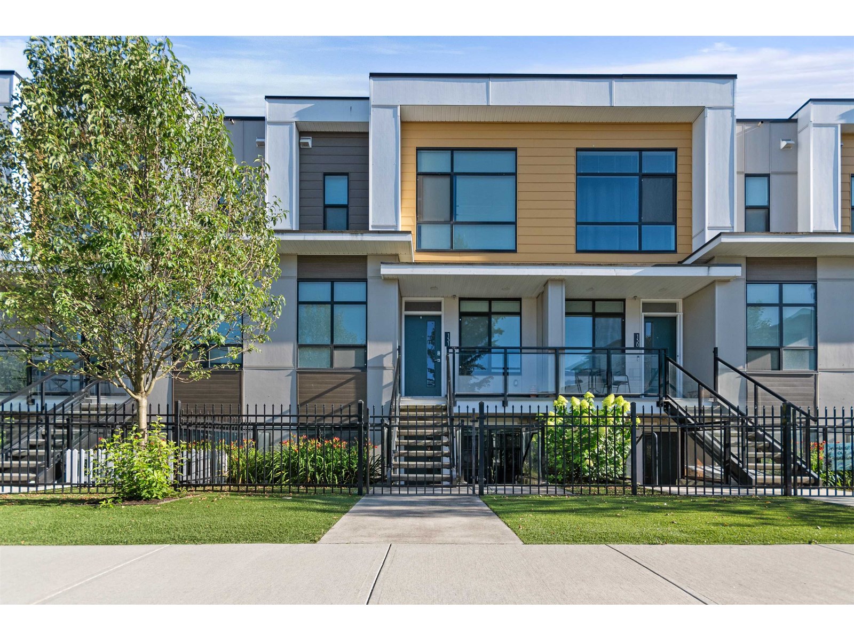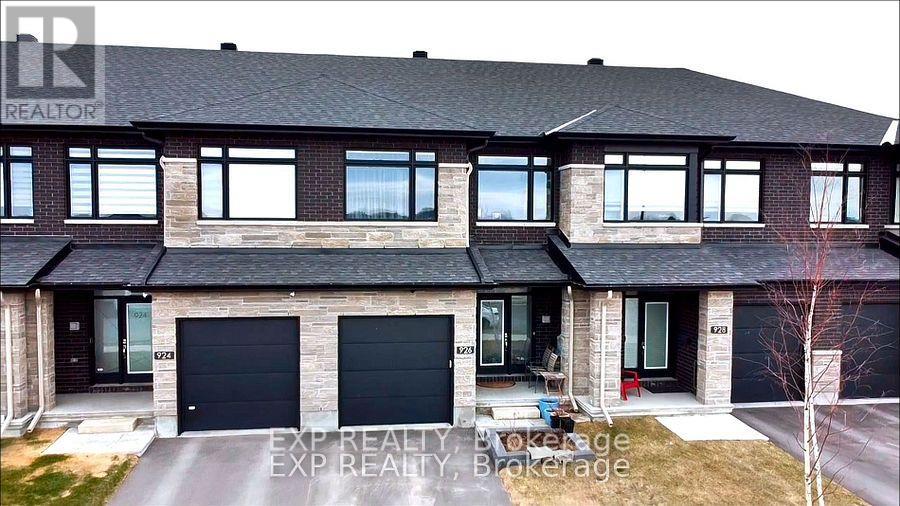72 Jane Crescent
Barrie, Ontario
Welcome to this 4-bed, 2-bath, 1,790 sqft, side-split home with an in-ground pool, located in the highly sought-after Allandale Heights neighborhood. Just one hour from Toronto and the GTA, with the convenience of the GO Train nearby and only three minutes from Highway 400, this location is ideal for commuters seeking both accessibility and a peaceful suburban lifestyle. Inside, you'll find a bright and spacious thoughtfully laid-out interior that blends comfort and functionality. The main level features ceramic flooring, inside access from the garage, a cozy family room , a 3-piece bathroom, and a walkout to a private backyard with an in-ground pool. The second floor offers an expansive living and dining area, along with a fully equipped kitchen that includes a sliding door walkout to a raised deck overlooking the backyard perfect for entertaining or relaxing. On the third floor, you'll find four generously sized bedrooms and a well-appointed 4-piece bathroom, providing plenty of space for the whole family. The basement offers another massive rec room, ideal for a kids play area or an additional space to entertain guests. This charming home combines style, space, and unbeatable convenience, making it the perfect choice for your next move. (id:60626)
RE/MAX Hallmark Chay Realty
578 Waterloo Street
London East, Ontario
THIS IS THE ONE THAT YOU HAVE BEEN WAITING FOR! Stunning turn-key DUPLEX located in the heart of the historic Woodfeld district. This beautifully maintained property has been renovated from top to bottom without losing any of its original character and charm. An amazing investment opportunity offering a lucrative return on investment. Perfect for an owner occupied. Live in one unit and have the tenant pay your mortgage! Both units feature high ceilings, stained glass windows, impressive woodwork and gleaming hardwood fooring throughout. Updated kitchens with newer appliances included. Main foor 3 bedroom unit currently rented for $2,400/month plus hydro. Upper foor 2 bedroom unit currently rented for $2,100/month plus hydro. Both A+ tenants. Basement currently rented as storage for $200/month. Convenient in suite laundry. Separate entrances for additional privacy between units. Oversized private concrete driveway with parking for 3 cars. Zoning: R3-2, OC2 permits for a variety of uses including commercial opportunities. Ideally located within close proximity to great schools, restaurants, public transit, Canada Life Place, Fanshawe College-Downtown Campus, Victoria Park and great shopping along Richmond Row. Time to stop thinking about owning income property and fnally call yourself an investor. Do not miss this opportunity to build your real estate portfolio! (id:60626)
Century 21 First Canadian Corp
695 Evergreen Rd
Campbell River, British Columbia
This beautiful fully renovated home sits on nearly half an acre within walking distance to all amenities. The open concept living area and large quartz island are an entertainers' dream. 3 bedrooms, 2 with walk-in closets and 2 large bathrooms give ample living space for the family. The sunroom off the main living space is ideal for quiet mornings with a cup of coffee or tea, and is equipped with exterior/interior roller shades on those warm summer days. The massive south-facing beautifully landscaped yard has a 732 sq. ft. patio/deck with partial cover for shade and a gazebo with a salt water hot tub. Plenty of RV parking and a large detached double garage with completely upgraded electrical. Plus an attached 160 sq. ft. garden shed/workshop make this the package complete. At almost half an acre, take advantage of the new RI zoning, or look into subdividing this large lot. (id:60626)
Royal LePage Advance Realty
88 Grant Avenue
Hamilton, Ontario
Large 2 Family legal duplex home in a desirable Hamilton neighbourhood. Exceptional quality oak cabinets in kitchen and bathrooms. Home features separate entrances, separate heating & separate meters. Close to all amenities including public transit, shopping and schools. Walking distance to main bus route. Upstairs unit is currently rented. Tenant is willing to stay. Currently paying $1400/mth + utilities. (id:60626)
Keller Williams Complete Realty
8 Saturn Lane
Kawartha Lakes, Ontario
Charming Year-Round Waterfront Home on Mitchell Lake. Discover tranquility and unique design in this 3-bedroom year-round waterfront. 68 feet of frontage, enjoy a sandy, walk-in shoreline and over 30 feet of docking perfect for boating, and fishing enthusiasts. The open-concept main floor features a custom kitchen with built-in appliances and a spacious living area, offering picturesque lake views and a convenient walkout to the yard. Upstairs, the second level includes a cozy sitting area with walkout to a private deck overlooking the water, a comfortable family room with an airtight wood stove, two compact bedrooms, and a modern 3-piece bathroom. The third-level loft provides additional sleeping space, accommodating up to two more beds, and overlooks the family room below ideal for guests or family retreats. Additional features include single-car garage for storage or recreational equipment, wall-mounted A/C unit, forced air oil heating and direct access to Balsam Lake via the Trent Severn Waterway. Please Note: Saturn Lane is not maintained during the winter months. Location: Approximately 1.5 hours from the GTA. (id:60626)
RE/MAX Country Lakes Realty Inc.
60 Sea Spray Dr
Eastern Passage, Nova Scotia
Welcome to 60 Sea Spray Drive, Eastern Passage. A captivating 2-storey home nestled in the picturesque community of Hartlen Point Hills, where coastal living meets contemporary design. This thoughtfully crafted residence offers a total of 3 spacious bedrooms, 4 bathrooms, and a versatile layout perfect for growing families or multi-generational living. Step inside and be greeted by a sun-drenched living room, anchored by a cozy propane fireplace and complemented by radiant in-floor heating and energy-efficient heat pumps that provide year-round comfort. The recently renovated kitchen shines with stainless steel appliances, ample cabinetry, and a seamless flow to the dining area. An expansive great room over the double car garage provides a flexible space for movie nights, a home gym, play space, there are countless possibilities. The lower level offers nearly 500 sq ft of insulated, unfinished potential, awaiting your personal touch. Adding to the homes allure is a fully self-contained, open-concept one-bedroom suite, complete with its own kitchen, 3-piece bathroom, laundry area, and private side entrance with a charming deck - ideal for in-laws, guests, or rental income. From the upstairs bedrooms and the backyard, take in breathtaking ocean views that inspire daily serenity. The fully fenced backyard and spacious deck provide a private oasis for barbecues, sun-soaked afternoons, and starlit evenings. Perfectly positioned just minutes from Hartlen Point Golf Course, scenic walking trails, and the iconic Fishermans Cove boardwalk, this home is also a convenient 15-20 minute drive to hospitals, NSCC, shopping, and downtown Dartmouth. Dont miss your chance to embrace the Eastern Passage lifestyle in this exceptional family home. Schedule your private viewing today and experience coastal living at its finest. (id:60626)
Royal LePage Atlantic (Dartmouth)
3109 111 W Georgia Street
Vancouver, British Columbia
INCREDIBLE FALSE CREEK, BC PLACE AND CITY VIEWS FROM THE 31ST FLOOR! This oversized 1 bedroom and den is super functional and invites dramatic panoramic views. The efficient, open concept layout offers a large dining/living area, den with windows (perfect office space and can accomodate a bed) and spacious bedroom with walk-in-closet! Appreciate floor-to-ceiling windows and durable laminate flooring throughout. Perfect for first time home buyers and investors alike. In the heart of Stadium District... steps to Rogers Arena, BC Place, Costco, Stadium-Chinatown Skytrain Station, T&T, Gastown, shopping, eateries and the Seawall - the centre of all of the city's excitement. The complex features 24-hour concierge, indoor pool, fitness centre, steam and sauna. (id:60626)
Oakwyn Realty Ltd.
94 Cloverleaf Drive
Belleville, Ontario
This beautifully updated raised bungalow sits on a rare, oversized lot in town and offers the perfect blend of space, style, and flexibility. The open-concept main floor features a stunning custom kitchen (2023) by Kenzie Dream Kitchens with solid maple, ceiling-height cabinets, quartz countertops, a large island, under-cabinet lighting, and stainless-steel appliances. Vinyl plank flooring runs throughout, and the main level includes two spacious bedrooms, including a primary with ensuite, plus an additional full bath with double sinks and a walk-in shower. The finished lower level adds incredible potential with two more bedrooms, a full bath, large rec room with gas fireplace, and a second kitchen ideal for in-laws, guests, or a rental unit with separate entrances from both the garage and backyard. Outside, enjoy a fully fenced yard with tiered decks, a hot tub, gazebo, fire pit, and space to garden. A triple garage with high-track bay and a driveway that has parking for 10+ vehicles. Conveniently located close to highway 401, shopping and more! (id:60626)
RE/MAX Quinte Ltd.
131 46150 Thomas Road, Vedder Crossing
Chilliwack, British Columbia
INVESTORS & BUYERS LOOKING FOR A TOWNHOME WITH A MORTGAGE HELPER! This B Plan unit at BASE 10 features a LEGAL SUITE with a whopping 2,072 square feet of living space. With three levels, this modern townhome combines smart design with stylish finishes. Highlights include durable Hardi-Panel exterior, stainless steel appliances, gas fireplace, spa-like ensuite, and contemporary colour schemes throughout. Bright, open-concept living spaces make it ideal for families or savvy investors. Located in a prime SARDIS location close to shopping, schools, and recreation. A rare opportunity to own a legal suite townhome in one of Chilliwack's fastest-growing communities. Hop on a e-bike to the Vedder river, enjoy the local restaurant right out your doorstep, and be just seconds away from everything! * PREC - Personal Real Estate Corporation (id:60626)
Century 21 Creekside Realty (Luckakuck)
2171 Van Horne Drive Unit# 303
Kamloops, British Columbia
Top floor premium corner unit with 2 parking stalls included! Downsize without compromise in this beautifully appointed 2-bedroom, 1.5-bathroom top floor suite at The Villas. With 929 sq. ft. of refined living space and a generous outdoor area, this home offers engineered hardwood flooring, quartz countertops, soft-close cabinetry, undermount lighting and a full stainless steel appliance package. Complete 270 degree views with two separate decks and complete privacy. Enjoy a spacious ensuite with dual sinks, heated tile floors, and a rain shower with bench. Community is at the heart of The Villas, with a shared garden, orchard, meeting spaces, and walkable amenities that foster connection. Secure underground parking with two parking spots, bike storage, and in-suite laundry complete this ideal downsizing opportunity. Expected possession August 2025. Appointments required for viewings, contact Listing Agent for available times. (id:60626)
RE/MAX Alpine Resort Realty Corp.
93 Crescent Avenue
Wakaw Lake, Saskatchewan
Outstanding, one of a kind, 4 season home on the best lot at Wakaw Lake! Welcome to 93 Crescent Ave at Poplar Beach, an impressive property boasting a 2000+sf home with three bedrooms and two bathrooms featuring an astonishing 130+ feet of lakefront. This completely private lot must be seen to be believed; with 0.6acres of property, you'll enjoy total privacy surrounded by a canopy of trees, offering a tranquil, natural environment to unwind from city life. Inside the home, buyers will love the soaring ceilings, huge windows and warm woodwork throughout the expansive main floor. Featuring heated tiled flooring in the entry and kitchen, Redl kitchen with high end stainless steel appliances including a gas stove, formal dining with wrap around windows, hot tub area, 2pc bath, main floor laundry and cozy gas fireplace, you're sure to be impressed with the unique details and stunning floor to ceiling views of the lake. Upstairs there's two guest bedrooms, one of which features a bright sunroom with more stunning lake views, 3 pc main bathroom and huge primary suite featuring a massive closet/glam room, and a private balcony shaded in tree cover and overlooking the water. Outside, the deck wraps around three sides of the house with separate dining spaces, outdoor kitchen, gazebo and a large area for sunbathing. Buyers will love the triple detached garage, boat/RV/trailer parking, and of course there's plenty of space for a dock. The home has 2500+ gallon holding tanks for the water in the basement and a 1200 gallon septic tank. More notable extras include central air, gas heat and the house can be sold fully furnished. Located steps from the beach and under an hour from the city, this is a once in a lifetime home that you're not going to want to miss. Contact your favourite SK real estate agent to arrange your viewing and don't forget to check out the video. (id:60626)
Century 21 Fusion
926 Brian Good Avenue
Ottawa, Ontario
Welcome to the 2130 sqf. Richcraft Hudson, a luxury home built on a premium lot directly facing the park offering rare views and added privacy. Step into a bright open-concept living and dining area, complete with pot lights, hardwood floors, and a gas fireplace that brings warmth and elegance.The upgraded kitchen is a chefs dream featuring granite countertops, a walk-in pantry, and a canopy-style chimney hood fan ideal for both entertaining and daily living.Upstairs, the spacious primary suite offers a private retreat with double walk-in closets and a luxury en-suite bathroom. Two additional bedrooms, a full bathroom, and a second-floor laundry room offer a perfect blend of comfort and function. Conveniently located near schools, shopping, and top restaurants, this move-in-ready home comes with all major upgrades complete just bring your furniture. Additional upgrades include: Upgraded staircase, New kitchen and laundry appliances, Remote garage opener, Professionally enhanced exterior landscaping (id:60626)
Exp Realty

