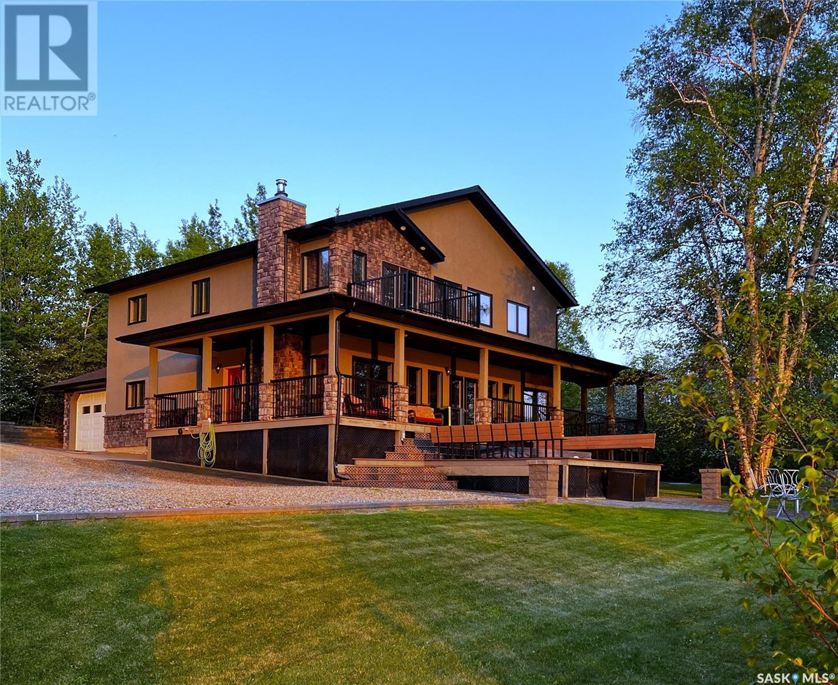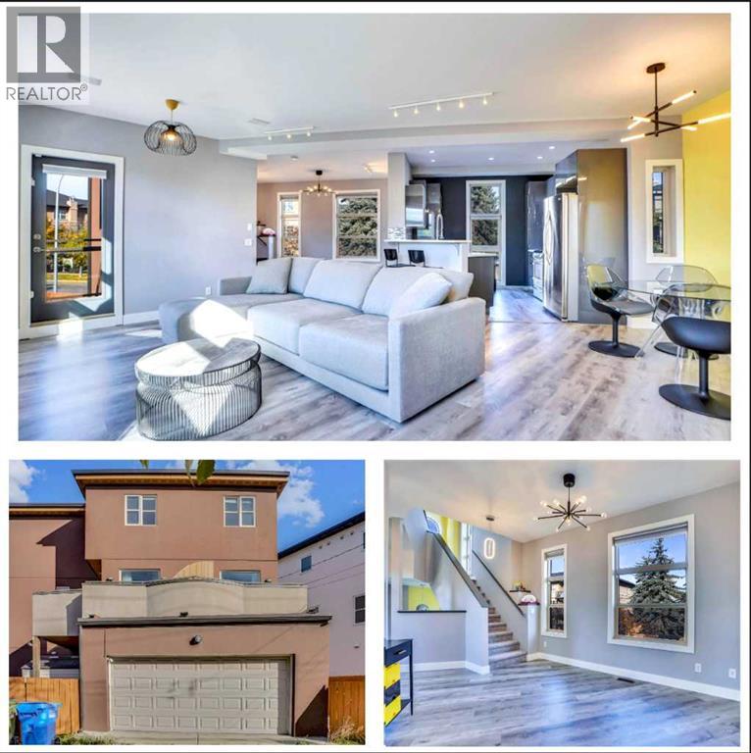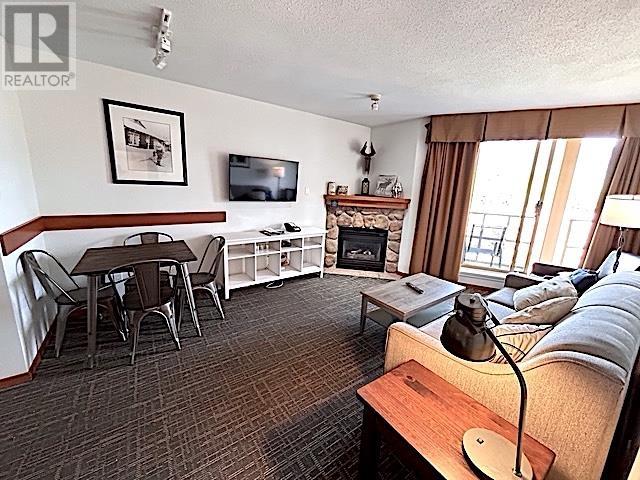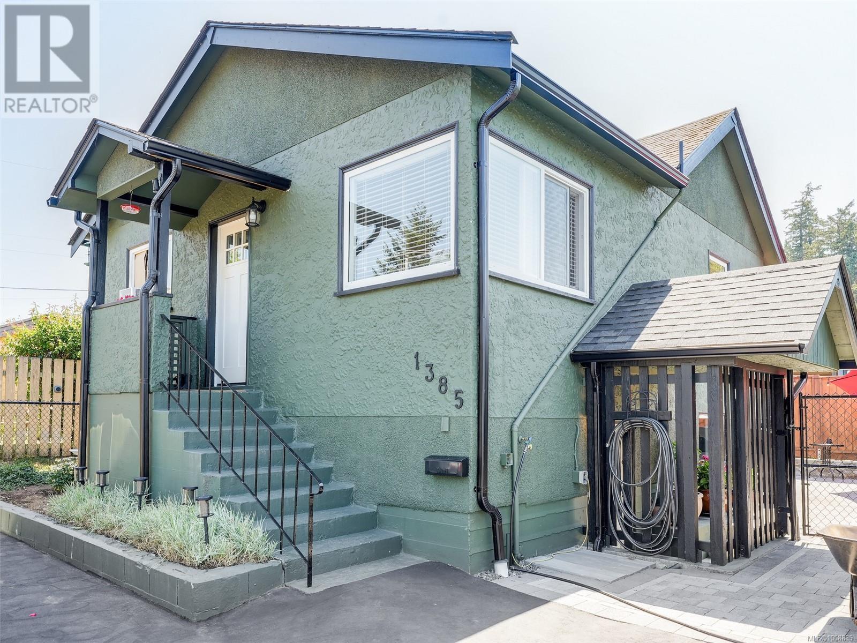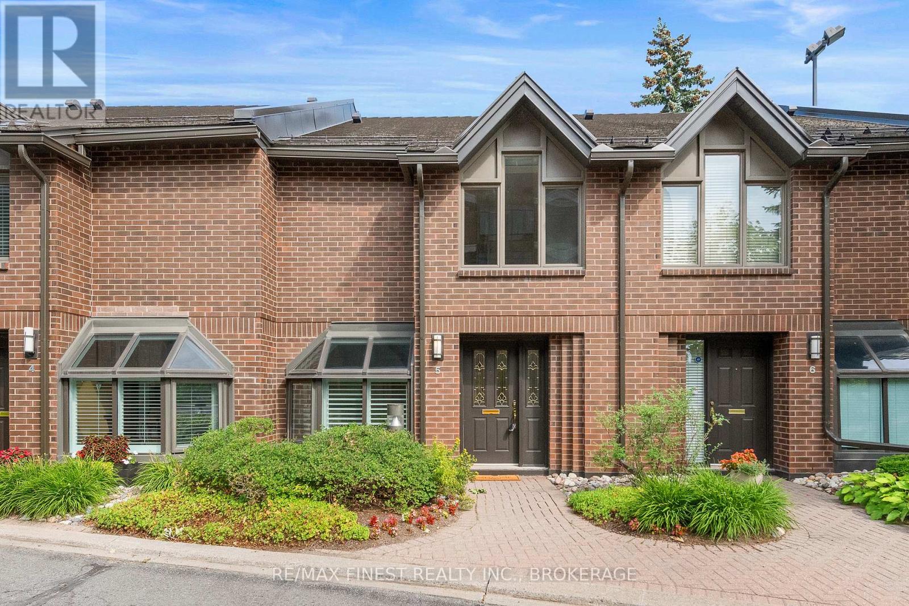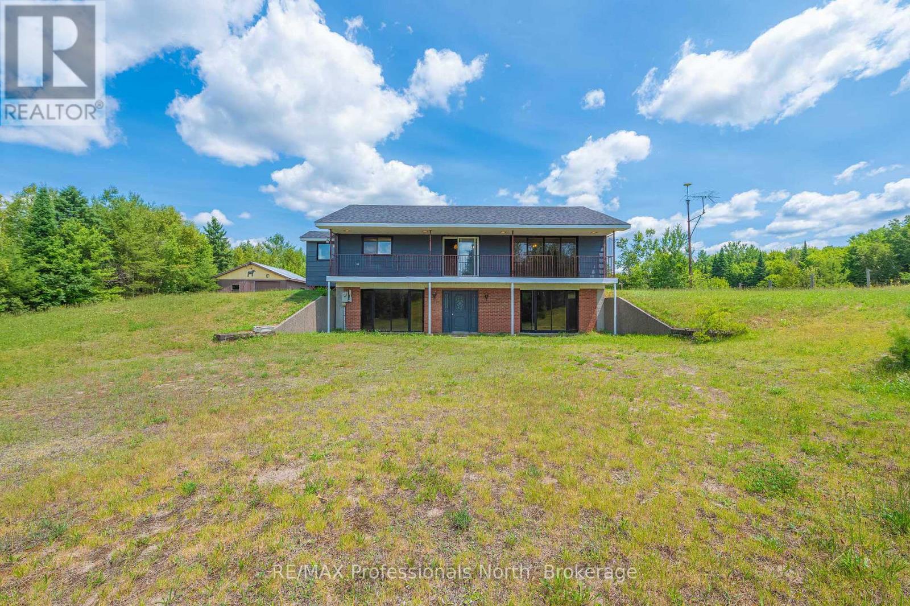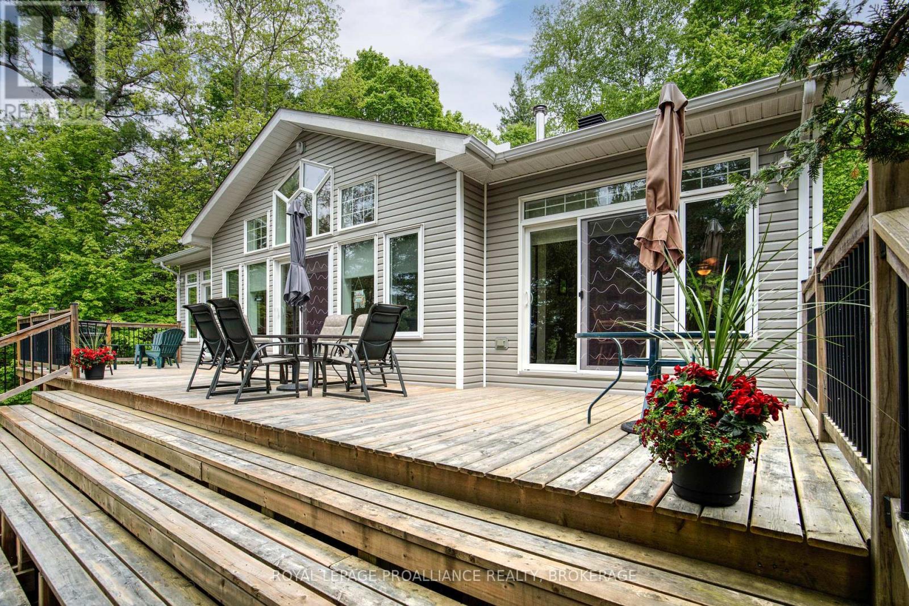754 Crooked Rapids Road N
North Algona Wilberforce, Ontario
Welcome to your dream country retreat! Nestled on 30 picturesque acres of fields and bush, this exceptional property offers the perfect blend of privacy, space, and modern comfort all just five minutes from the charming Village of Eganville. Whether you're a horse enthusiast, hobby farmer, or simply seeking tranquility, this property delivers on every front. Step inside the spacious, beautifully updated home and be captivated by its bright and airy open-concept design. The main level invites you to gather in the stunning living area, seamlessly flowing into the stylish kitchen and dining space. With four generously sized bedrooms, there is room for the entire family, including a huge primary suite complete with a luxurious ensuite and walk-in closet. Beyond the bedrooms, this home is packed with functionality, offering two full bathrooms, a massive recroom, an office, a cozy den, a dedicated laundry room, and a spacious mudroom. A workshop space ensures theres no shortage of storage or room for hobbies. Step outside onto multiple decks and take in the breathtaking natural surroundings perfect for morning coffee or evening relaxation. Now, lets talk about the equestrian amenities! This property is an absolute must-see for horse lovers, featuring a 32 x 32 barn equipped with three full-size stalls, two mini stalls, and a standing stall. The barn is designed for convenience, with a buried water line providing hot water on demand, 4' wide stall doors, an 8' walkway for ease of movement, a well-appointed tack room, and a heated workroom for year-round use. But thats not all, ride in any season with the impressive 50 x 80 enclosed riding arena, designed to keep both horse and rider comfortable, no matter the weather. If you've been dreaming of sprawling country living with equestrian facilities, look no further this is the property for you. Book your showing today! No conveyance of any written offers without a minimum 24-hour irrevocable (id:60626)
Century 21 Eady Realty Inc.
15 - 16 Sunset Cove
Big River Rm No. 555, Saskatchewan
Spectacular Lakefront Retreat Experience year-round lakefront living in this beautiful home offering 3,200 sq ft, situated on two titled waterfront lots at Sunset Cove on Cowan Lake—just 16 km north of Big River with highway access. Designed with family and entertaining in mind, this home features 5 bedrooms—including a luxurious 40-foot-wide lake-facing primary suite with private balcony—3 full bathrooms, a custom kitchen with two-tier island, built-in bar, bonus media room, and an open-concept layout that captures stunning west-facing views and unforgettable sunsets. Granite countertops are featured throughout, along with ample closet space across both levels. In-floor heat in ensuite & main bathroom. Spacious pantry with option to add a 2nd dishwasher or 2nd laundry location. Enjoy the outdoors from the expansive wraparound deck, gather around the custom stone firepit, and take advantage of the single attached and triple detached garages, spacious yard, and generous parking area. The property also includes a private well with excellent water and a 1,500-gallon septic tank. Very well-planned layout. Sunset Cove offers a boat launch, community gathering space, and year-round road maintenance. Nearby, the Town of Big River offers all essential amenities including groceries, fuel, restaurants, emergency services and more. Call for your private viewing! (id:60626)
Century 21 Fusion
5510 Belmont Avenue
Niagara Falls, Ontario
Spacious Bungalow surrounded by Nature, Ideal Location! Welcome to this beautifully maintained large bungalow tucked away on a quiet dead-end street directly across from a public school and surrounded by expansive green space. This home boasts stunning curb appeal, an open-concept layout with soaring vaulted ceilings, and three generously sized bedrooms perfect for family living. Enjoy a bright and versatile bonus room on the main level, ideal for a home office, playroom, or second living area. Just minutes to Highway 420, you'll love the peaceful setting without sacrificing convenience. Don't miss your chance to own this private retreat in a prime location! Estate sale. Property being sold in "as-is, where-is" condition by estate trustee. Seller has not lived in the home and makes no representations or warranties. Buyers to complete their own due diligence. (id:60626)
Coldwell Banker Momentum Realty
3238 Winspear Cr Sw
Edmonton, Alberta
Absolutely stunning, well-maintained home with high-end finishes, open-concept layout, fully developed walkout basement & breathtaking views of Aurora Lakes. Main floor offers 9’ ceilings, flex room, dining area, powder room, great room, chef’s island kitchen with granite countertops & French doors leading to a large Duradeck. Upper level features vaulted bonus room, full bath with granite & 3 spacious bedrooms including a luxurious primary suite with walk-in closet & spa-like ensuite—soaker tub, rain shower & body jets. Walkout basement includes 9’ ceilings, 4th bedroom,rec room, fitness area, full bath, wet bar (convertible to kitchen), & French doors to a patio, hot tub & landscaped yard with gate to trails & Aurora Lakes. Garage is 24'x23', equipped with shelving, heater & drain. Enough space for your truck & SUV. Aurora lakes consist of 3 ponds serving as a tranquil haven for wildlife, created within a naturalized greenspace. Each pond is accented by gently illuminated fountains. (id:60626)
RE/MAX River City
4735 17 Avenue Nw
Calgary, Alberta
Situated on a peaceful street, this stunning detached home, completely rebuilt in 2010, offers you both style and convenience. With MC zoning, the property provides excellent potential for future redevelopment. Boasting 9-ft ceilings across all three levels, it features four spacious bedrooms. The open foyer and dedicated office on the ground level make it perfect for professionals working from home. On the second floor, you’ll enjoy a beautifully upgraded kitchen with a gas stove, high-gloss cabinets, and stainless steel appliances. The adjoining living room opens to a west-facing balcony, an ideal spot to relax while soaking in sunset views. Upstairs, the third level includes three generously sized bedrooms, with the master suite offering a luxurious 5-piece ensuite and a walk-in closet. The insulated oversized double attached garage ensures ample space for parking and storage. Conveniently located just minutes from Market Mall, the University of Calgary, Silver Springs Golf Club, Foothills and Alberta Children’s Hospitals, the Bow River, Edworthy Park, Bowness Park, and nearby restaurants and grocery stores, this home combines tranquil living with easy access to key amenities. Check out the 3D tour and schedule your private viewing today! (id:60626)
Homecare Realty Ltd.
610 - 25 Times Avenue
Markham, Ontario
Rarely Offered 3-Bedroom Designer-Renovated Corner Unit Move-In Ready!Welcome to this spacious and beautifully renovated 1179 sq ft northeast corner suite, offering a peaceful view of quiet inner streets. Professionally designed and upgraded with nearly $100K in renovations! Enjoy a bright and open floor plan with new laminate flooring throughout, modern finishes, and thoughtful details! Located in a quiet yet ultra-convenient location, just steps from Highway 7 amenities including shops, supermarkets, VIVA transit, and more. The highly anticipated T&T Supermarket is set to open right next door, adding even more convenience to your daily life. Only 5 minutes to Langstaff GO Station, and a short drive to Highway 404central to everything Markham has to offer.This well-managed building features a strong sense of community and pride of ownership. The unit includes two side-by-side parking spaces and a locker for added storage. Ideal for both upsizers and downsizers looking for space, comfort, and style.Extras: 5 appliances, all window coverings, and light fixtures included. (id:60626)
Mehome Realty (Ontario) Inc.
633 4315 Northlands Boulevard
Whistler, British Columbia
This bright, spacious, and private 1-bedroom end unit is a rare opportunity in Cascade Lodge, a favourite among investors. Enjoy stunning mountain views from the wrap-around deck, accessible from both the living room and bedroom. The suite features in-suite laundry, owner storage, and an efficient layout. Just steps from Whistler Village, with easy access to shops, restaurants, lifts, and trails, the location is unbeatable. Cascade Lodge is one of the few Phase 2 properties that allows self-management and the ability to finance. Resort-style amenities include one of the village´s best outdoor pools, hot tubs, a gym, and a sauna. An exceptional value in a prime location. Strata fees cover hydro, gas and cable/internet. (id:60626)
Angell Hasman & Associates Realty Ltd.
1385 Hastings St
Saanich, British Columbia
This attractively priced home in Victoria’s sought-after Strawberry Vale neighbourhood presents an excellent opportunity for first-time buyers or savvy investors. Tucked into a quiet, family-friendly community, the property combines a peaceful, country-like setting with close proximity to urban conveniences. Set on a level 6,227 sqft lot, the home features a south-facing backyard that’s fully fenced—perfect for children, pets, and relaxed outdoor living. The sunny patio and green space offer a private setting for gardening, play, or weekend barbecues. A spacious driveway easily accommodates multiple vehicles, an RV, or a boat, adding flexibility that’s hard to find in city homes. Inside, you’ll find a range of practical upgrades including thermal windows on the main floor, a newer oil tank, and other thoughtful improvements designed to enhance comfort and efficiency. Whether you’re looking to move in and enjoy or gradually make it your own, the home offers a solid foundation in a high-demand area. Families will appreciate the location within walking distance of Strawberry Vale Elementary, as well as nearby bus routes, shopping centres, and other essential amenities. The neighbourhood is known for its welcoming atmosphere, mature trees, and quiet streets—ideal for evening strolls or raising a family. With its appealing mix of indoor comfort and outdoor charm, this property offers real value in a market that rewards smart decisions. Whether you're starting fresh or adding to your portfolio, don’t miss this chance to secure a well-located home with lasting potential. (id:60626)
The Agency
Newport Realty Ltd.
3 Aimee Lane
North Grenville, Ontario
A Gardener's Dream in a Serene Subdivision on the edge of Kemptville. This charming 2+2 bedroom ( space & potential for 3rd bedroom upstairs) bungalow is nestled on a meticulously maintained 1.16-acre lot, bordered by privacy hedges and mature trees. Just minutes from Highway 416, it offers a convenient commute to the city. Inside, you'll find original hardwood flooring, a spacious living and dining area, and a kitchen with abundant cabinetry and matching stainless steel appliances. There's also a bonus family room/den, complete with a patio door that leads to a two-level composite deck with a gazebo, perfect for enjoying your morning coffee while soaking in the tranquility of the garden. The welcoming primary bedroom boasts two large closets and a sizable window, allowing for plenty of natural light. Downstairs, there is the potential for an in-law suite, featuring a kitchenette, living room, exercise room, and a bedroom with an ensuite that includes a whirlpool tub. Two car attached heated/insulated garage, furnace and AC (2022), well pump, hot water tank(2024), water softener system and generator hook up this home is truly move-in ready! (id:60626)
One Percent Realty Ltd.
5 - 111 Echo Drive
Ottawa, Ontario
Welcome to Canal One Eleven, where downtown convenience meets the privacy and peacefulness of canal-side living. Refreshed from top to bottom while retaining its original charm, step into the foyer featuring brand-new modern tiling that flows into the nearby powder room. From there, enter the main living space where the bright hardwood floors have been meticulously refinished upstairs and down. While modern finishes have been added such as the new dining chandelier the character has been retained with beautiful crown moldings throughout the main floor. Direct access from the living room to the patio offers an easy summertime escape, featuring landscaping that is tended to by staff so you have more time to yourself. The entire residence is freshly painted. The primary bedroom features a 4-piece ensuite and a peek-a-boo view of the Rideau Canal. Guests in the second bedroom can also enjoy the privacy of their own 3-pieceensuite bathroom and private fireplace. The finished basement features brand-new hardwood, including in the large den that can be used for entertainment or work. Storage closets and a3-piece bathroom are located next to the separate entrance that leads directly to your underground parking space, keeping your car toasty during the winter months. Enjoy privileged access to top-tier on-site amenities, including an indoor pool, sauna, hot tub, gym, squash court, golf driving net, and rooftop tennis court. The highlight of this location is access to downtowns best features, such as canal skating and walking and cycling paths that take you past the University of Ottawa and Parliament Hill. (id:60626)
RE/MAX Finest Realty Inc.
3204 Gelert Road
Minden Hills, Ontario
AMAZING HOBBY FARM - 21 ACRES - MINUTES TO MINDEN. Enjoy this 3 bedroom, 2 washroom home plus 8+ stall Barn plus engineered heavy duty Workshop/Garage (32x40). Wonderful opportunity for you to live the country life , operate your business and enjoy the peace and quiet on this well forested acreage with ample pasture and trails for horses. The Barn is solid and spacious and in excellent condition. The Workshop/Garage is ideal for heavy equipment and construction use. The home features a gorgeous west, sunset view, open concept living space and a walkout from the lower level. TLC and upgrading is required but improvements will make this a true gem. DO NOT MISS OUT! (id:60626)
RE/MAX Professionals North
32c Chadwick Lane
Frontenac, Ontario
This beautifully custom designed 2-storey home or 4-season cottage sits on the shores of Bobs Lake with an acre of mature trees and deep, clean and west facing waterfront. This property is gorgeous with a GenerLink, generator and is being sold fully furnished for a turn-key purchase! The main access to the home is easy through the lower level, which is very spacious with ICF walls and wood framed sections. This lower level has a poured slab and an in-floor Legalett heating system, tall ceilings and two exterior entrances. This level also has a 2-pc bathroom, a bedroom area, laundry, utility area and an open concept expansive family room. The floors and ceilings await some finishing touches to make it your own, making this the ultimate lower level - great for family gatherings! The upper level offers an open concept floor plan with a large kitchen and attached dining area, a huge living room with a woodstove, cathedral ceilings and fantastic views out the large windows. There are three bedrooms and a full bathroom on this level as well. You can access the large deck that overlooks the lake from the primary bedroom, living room and dining room. Heading outside, you will find a charming two-storey cabin that will accommodate family and friends who come to visit you at the lake! The home is serviced by a drilled well and a full septic system. Enjoy beautiful sunsets from the deck and dock at this property and enjoy all of what waterfront living has to offer. Bobs Lake is one of the largest lakes in our area and offers great boating, swimming and fishing opportunities. Great location at just 25 minutes west of the Village of Westport. (id:60626)
Royal LePage Proalliance Realty


