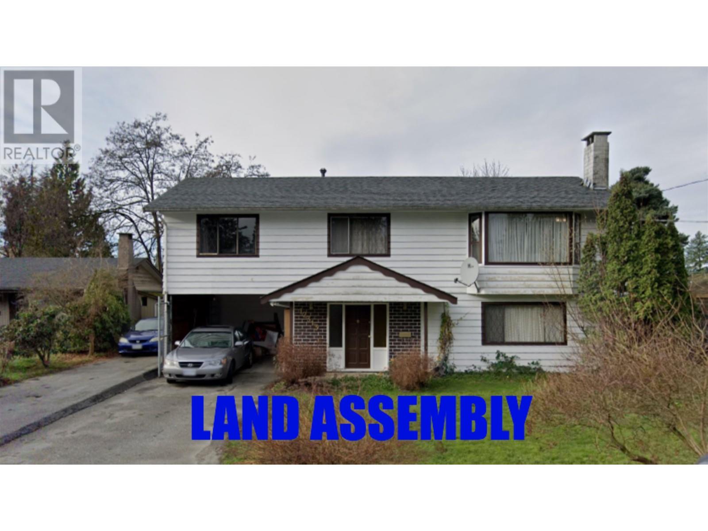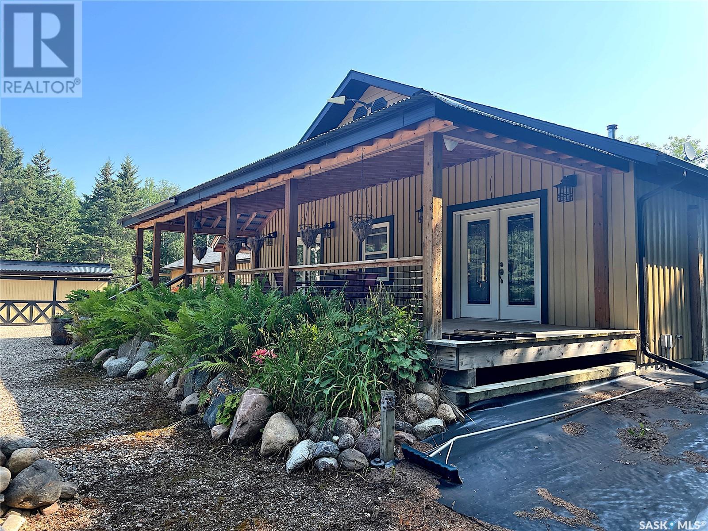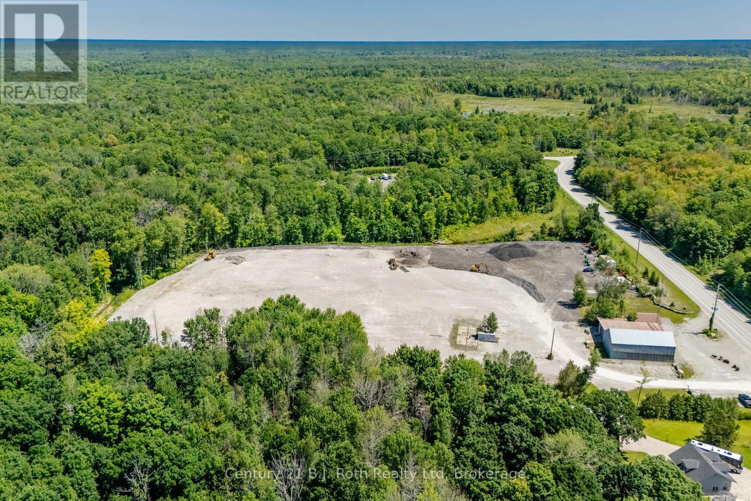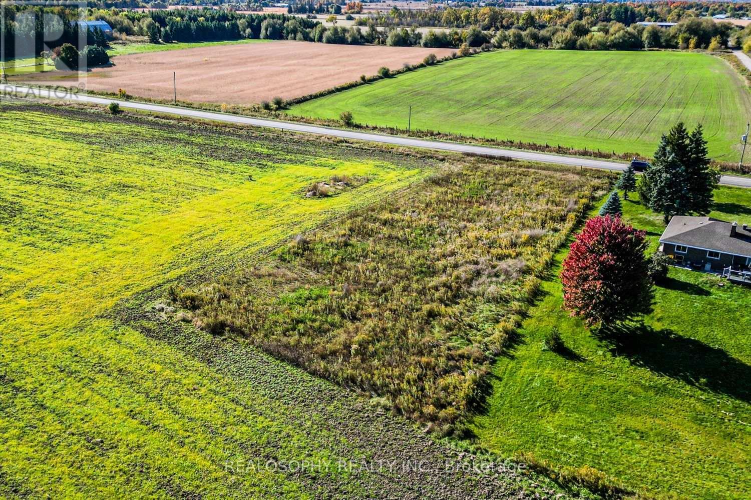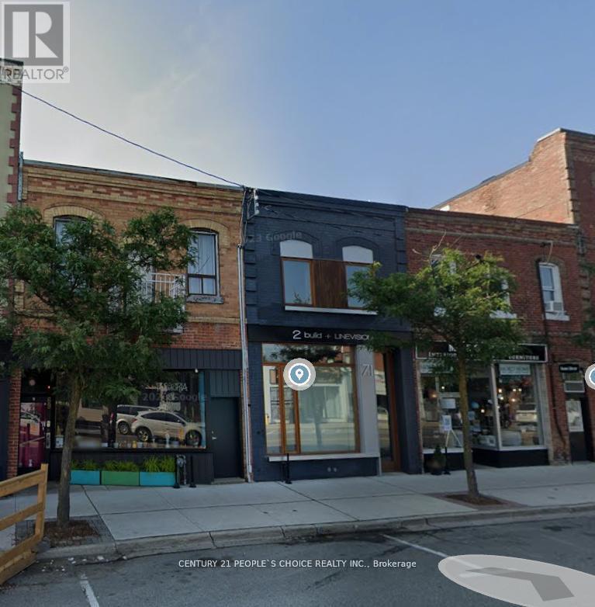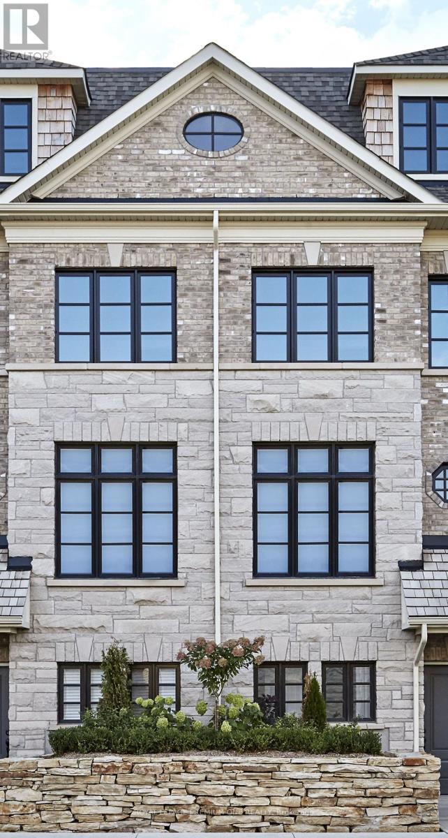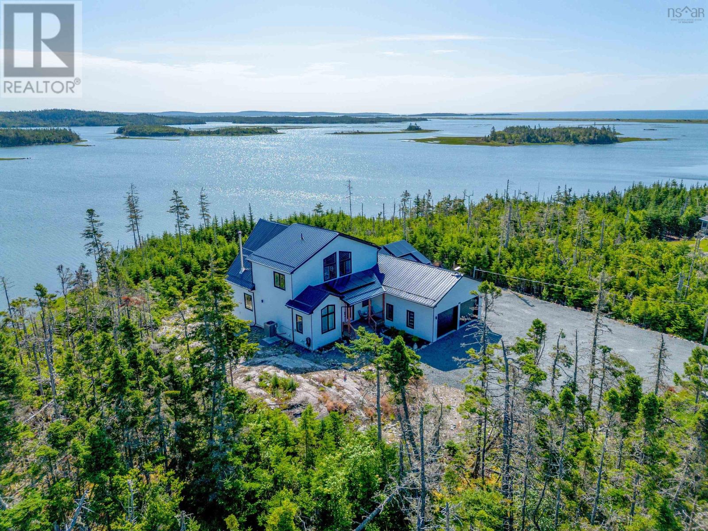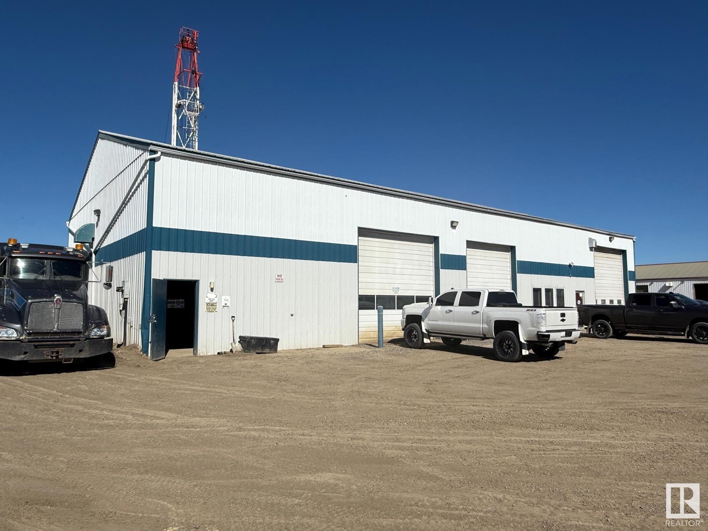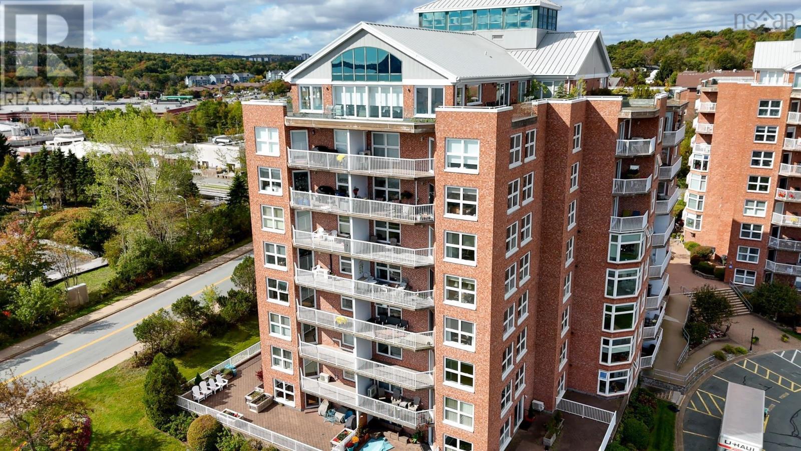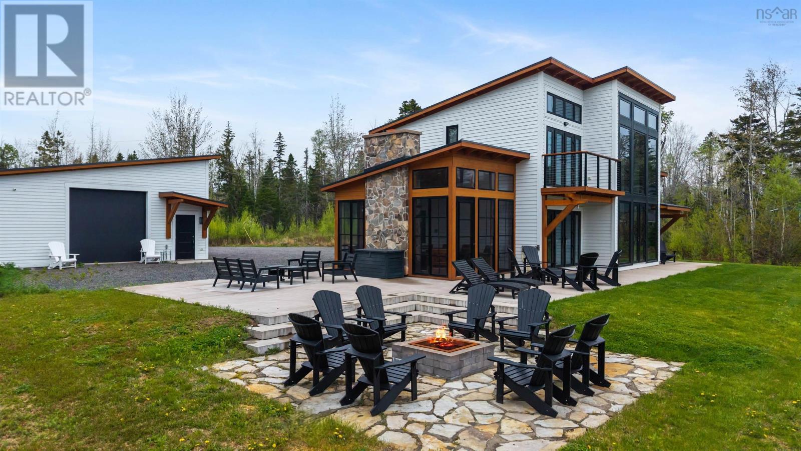12313 Fulton Street
Maple Ridge, British Columbia
Developer/Investor Alert! -Land Assembly Opportunity with 2 other adjacent properties also available for sale with the total of approx. 24,360 sqft! The Official Community Plan supports RT-2 or a possibility of RM-1 townhouse rezoning. Nestled amid breathtaking mountain vistas and expansive parks, this site offers everything you need for a vibrant, community-focused development. Don´t miss your chance to build here! (id:60626)
Sutton Premier Realty
Eagles Wings Acreage
Big River Rm No. 555, Saskatchewan
Expansive bungalow boasting over 4500 sq ft on the main level, featuring 5 bedrooms, each with its own ensuite bathroom, plus 2 additional bathrooms. This charming home includes a luxurious Chef’s kitchen, an inviting In-Law Suite, and Owner’s Quarters of equal elegance. The original home was built in 1989, with seamless additions of 2000 sq ft added in 2010, and another 1100 sq ft added in 2022. Nestled amidst serene forest surroundings, this retreat sits just 1.8 km from pavement on 154 acres, close to lakes, recreational attractions, and the vibrant Resort Town of Big River. A stone fireplace warms up to 2000 sq ft, complemented by wood and propane furnaces, with Generex power backup in place. Whether for a large family, business endeavor, or personal sanctuary, this home fulfills every need. The open basement awaits minimal finishing touches to create a separate suite with private access. The 800 sq ft in-law suite offers double vanity sinks, an age-friendly shower and toilet, laundry facilities, a kitchenette, and a scenic backyard view. Covered decks at the front and back enhance entertaining possibilities, while a water filtration system ensures pristine drinking water. The Chef’s Dream kitchen boasts double ovens, ample fridge and freezer space, expansive countertops, and abundant storage, complemented by outdoor perennials, fruit trees, and vegetable gardens. Details regarding the sturdy construction and excellent insulation, as well as outbuildings like a chicken coop and work shed, are available upon request for serious, pre-qualified buyers. Viewings require reasonable advance notice and promise to impress! (id:60626)
Century 21 Fusion
2565 Quarry Road
Severn, Ontario
This is a 9 acre industrial or investment property boasts a shop approximately 3000 sq ft and a separate office building. Shop is heated by propane and office is electric. Fantastic location to set up your business or satellite construction spot. Close to Hwy 400 for easy access and Quarry Road is a truck haul route. Shop has two separate bays each approximately 30 x 60 ft along with storage areas, bath and partial 2nd floor storage area. Office has an open reception area, 3 other rooms and bath. The shop has its own well and septic and the office has its own septic. Some permitted uses (to be verified) are building supply, farm supply, greenhouse, marina sales, motor vehicle service station, self storage and wholesaling uses to name a few. Many opportunities are waiting for you. Shop is three phase electrical; step down transformer; built in the 1970's. Office has 100 amp electrical; built in the 1980's. Boundary survey available / no building location survey. Clear ceiling height is estimated. (id:60626)
Century 21 B.j. Roth Realty Ltd
13185 Mclaughlin Road
Caledon, Ontario
This expansive vacant lot offers 147 feet of frontage by 285 feet of depth, situated on the east side of McLaughlin Rd near the intersection of Old School Rd. Zoned A1, this versatile land allows for a variety of potential uses, including the opportunity to build your custom home, start a small agricultural venture, or explore other creative possibilities that align with the zoning. Set in the picturesque countryside of Caledon, this property offers the peace and tranquility of rural living, while being just minutes away from urban conveniences. The location is incredibly advantageous, with easy access to major roadways including Hurontario St (Hwy 10) and Hwy 410, making commuting a breeze. Whether you're heading to downtown Caledon, Brampton, or even further into the Greater Toronto Area, you'll appreciate the property's connectivity. It offers the best of both worlds, an idyllic escape from the hustle and bustle, yet close enough to city amenities, shopping, schools, and recreational facilities. Imagine the possibilities! This plot offers ample space to design a spacious estate with beautifully landscaped grounds, a sprawling garden, or even a hobby farm. Surrounded by nature, yet with the convenience of nearby communities, this is a rare opportunity in a highly desirable area of Caledon. The nearby amenities, including local shops, dining, and outdoor recreational spots, make this property an ideal investment for families or individuals looking to embrace a lifestyle of comfort, privacy, and accessibility. Whether you're a homeowner ready to build your custom sanctuary or a developer seeking a prime location for your next project, 13185 McLaughlin Rd provides the opportunity to turn your vision into reality. Dont miss your chance to own a piece of Caledons scenic landscape! (id:60626)
Realosophy Realty Inc.
71 Victoria Street W
New Tecumseth, Ontario
Welcome to 71 Victoria Street W, a one-of-a-kind, fully renovated 2-storey office/retail space in the vibrant heart of downtown Alliston. This exceptional property offers a seamless blend of modern design and rustic charm, perfect for a professional office, boutique, or retail business.From the moment you arrive, the striking curb appeal sets the tone, featuring custom Spanish cedar windows and an oversized front door that makes a bold and elegant statement. Step inside to find a bright, open-concept layout with soaring ceilings and abundant natural light across both floors.Highlights include:Extensive work and display areas across two levels Two stylish, discrete washrooms A sleek built-in kitchenette Ample storage throughout Clean, unobtrusive finishes with concealed ducting Future-ready electrical and mechanical systems, engineered to accommodate a potential third-storey addition.Whether you're an entrepreneur, service professional, or retail visionary, this space offers a turn-key opportunity in a prime location with unmatched craftsmanship.A personal tour is essential to fully appreciate the quality, design, and uniqueness this property has to offer. (id:60626)
Century 21 People's Choice Realty Inc.
60 - 40 Lunar Crescent
Mississauga, Ontario
Rare opportunity! Brand New Luxury Townhome. Discover upscale living in this exceptional Dunpar-built 3 bedroom, 2-bath END townhome, thoughtfully designed for both comfort and style. Highlights include Prime location in the highly desirable Streetsville neighbourhood, private 250 sq ft rooftop terrace, perfect for entertaining, elegant finishes: stainless steel kitchen appliances, granite kitchen counter, and smooth ceilings. Conveniently located just steps from the GO station, University of Toronto - Mississauga, Square One, and top-rated schools. This is a rare opportunity you don't want to miss- schedule your private showing today! Financing available: Dunpar is offering a private mortgage with a competitive 2.99% interest rate, requiring 20% down payment (before occupancy), you can secure a mortgage for a 5-year term or until mortgage rates drop below 2.99% Taxes not yet assessed. (id:60626)
Royal LePage Premium One Realty
204 Scarborough Pl
Nanaimo, British Columbia
Located on a cul-de-sac in the desirable Oakridge community of Hammond Bay, this beautifully updated split-level home offers unmatched privacy, elegance, and panoramic views of the ocean and coastal mountains from almost every room. Close to Pipers Lagoon, and just minutes from Neck Point Park and Departure Bay, this exceptional property is the perfect blend of West Coast lifestyle and upscale living. With 4 bedrooms + den, 5 bathrooms, and a fully self-contained 1-bedroom suite, this home has been thoughtfully upgraded since 2019 to offer both modern comfort and timeless charm. Updates include a new heat pump, 12 new windows installed including 4 sliding doors, new high-quality Torlys flooring, new carpet, front and back decks updated, and a new kitchen in the main home. The 1 bedroom in-law suite has a new kitchen and features an ocean view, ideal for in-laws, guests, or potential rental income. Perfect for entertaining, the main floor features a bright, open-concept kitchen and dining area with incredible ocean and mountain views that flows onto a large deck - ideal for summer BBQs and sunsets. There is also a separate living room with wood ceilings, and a gas fireplace creating a warm and cozy feel. Upstairs, the primary suite enjoys its own view deck and ensuite. There are 2 additional bedrooms on this level, and a main bathroom featuring a new bathtub. Downstairs you will find a tv room with it's access to another updated bathroom. Outside you will find a beautiful, fully fenced and private yard space to enjoy, complete with concrete patio and firepit. The yard also features an apple tree, plum tree and raspberries and blueberries, a true gardeners paradise. This one-of-a-kind home must be seen to be appreciated—offering exceptional value, versatile living space, and unforgettable views from every angle. All info and data approximate. (id:60626)
RE/MAX Professionals
433 Owl Drive
East Petpeswick, Nova Scotia
This two year old, executive waterfront property is packed with stunning features and loads of personality. Situated on the shores of the bird sanctuary behind Martinique beach, let this home be your ultimate escape from the world, where you can enjoy no light pollution and only the soft sounds of the waves. Complete with four bedrooms, three full bathrooms, and one half bath, spread across 4,500 sqft, there is ample space for the whole family. Fit with a 40 panel, 20KW solar system, ducted heat pump, and wood stove, this home maximizes efficiency. The large foyer welcomes you with custom cabinetry, and you're immediately drawn in by the abundance of natural light. The cathedral floor-to-ceiling windows in the living and dining rooms frame panoramic water views and makes this the most inviting of spaces. The open concept great room is perfect for entertaining, with seamless flow into a lovely, sleek kitchen featuring black cabinetry, high-end appliances, and a massive pantry for all your culinary needs. Step outside to the large deck, an entertainers dream, offering sweeping views of the water the perfect place for gatherings, unwinding, or simply soaking in the serene surroundings. The owners suite is a true retreat, offering breathtaking views of the water, a generous layout with dual walk-in closets, and a luxurious ensuite complete with a soaker tub and walk-in shower your own private sanctuary. The main floor also includes a spacious guest bedroom, a convenient half-bathroom, and a well-appointed laundry room that connects to the attached double garage. Head upstairs to find a charming loft area that overlooks the water and leads to a beautiful third bedroom with its own ensuite and walk-in closet. Downstairs, the walk-out basement is a showstopper, with a massive rec room ideal for recreation, along with a fourth bedroom and a full bathroom. From your own backyard you can paddle to Nova Scotia's longest sandy beach, where you can catch wave (id:60626)
Royal LePage Atlantic (Dartmouth)
36115 Marshall Road
Abbotsford, British Columbia
WELCOME HOME! This 4 Bed, 3 Bath Home is an ideal Family property. Located on the Quiet end of Marshall Rd on Sumas Mountain. With 3 Bedrooms and 2 Full Bathrooms Upstairs, including 3 Large Decks. Plus a Super private and peaceful backyard. Below is a fully Self Contained above ground Legal Suite in Great condition! Plus a Double Car garage and Detached Storage Shed/Workshop. RV/Boat Parking on the side and plenty of extra Parking on the Driveway. The House has a Brand New Roof and both decks have fully redone New Vinyl Decking. Brand New Furnace & Both Hot Water Tanks only a few years old. Close to great Schools, Shopping, Parks and Recreation and quick Highway 1 access. This one is a must see! (id:60626)
Royal LePage Little Oak Realty
5202 62 St
Rural Brazeau County, Alberta
2 Acres with 5,160 sq ft industrial building located in Brazeau County on corner lot 5206 62 St. Building features: 2 drive through bays with oil pit access, 3rd bay (not drive though), 100’ drive through wash bay, office space with 2 offices, 2 bathrooms, file storage room, break room and a mezzanine with crew room and parts room. Property is fenced with chain link fence. Property is leased until November 2026 (id:60626)
Moore's Realty Ltd.
303 99 Waterfront Drive
Bedford, Nova Scotia
Where can you enjoy the beauty of both sunrises and sunsets from your private balcony overlooking the waters of Halifax Harbour? Welcome to Unit 303 99 Waterfront Drive in Bedford! Perfectly situated on the shores of the beautiful Bedford Basin and offering nearly 3000 sq.ft. of one-level living, this immaculate condominium is overflowing with high end features, including two covered balconies, central air conditioning as well as two separate heat pumps, granite countertops, crown moldings, ceramic tile and hardwood flooring. With walls of oversized windows, the natural light and surrounding views are simply stunning from almost every room. The huge primary suite includes dual walk-in closets, and a 5-piece ensuite bath complete with twin vanities and jet tub. The secondary suite also has a 4-piece ensuite complete with jet tub. And for relaxing after dinner with a good book or for games night with the family, there is a vast den complete with electric fireplace and built-in shelving. This condo includes two indoor heated parking spaces and two storage units and is conveniently located adjacent to DeWolfe Park and only one block from police and fire stations. Theres even a community room, pool, and a boardwalk for evening strolls along the shores of the Bedford Basin! This is your chance to own a beautiful, high-end waterfront property, so book your showing today! (id:60626)
Mackay Real Estate Ltd.
158 Blackberry Lane
Mattatall Lake, Nova Scotia
Step into your dream home, perfectly situated on Mattatall Lake. This exquisite 2-story residence combines contemporary design with the beauty of nature, offering a unique blend of style and comfort. With 4 spacious bdrms, including a luxurious primary suite, you'll find peace and relaxation in every corner. The primary ensuite boasts custom-built cabinetry, Kitchen Brizo faucets, Italian marble, and a double shower, making it a perfect personal retreat. As you enter the home, you are greeted by polished concrete flooring that adds a touch of elegance. The open-concept living area features a real stone propane fireplace, soaring ceilings, and expansive windows that fill the space with natural light while showcasing stunning lake views. The chef's dream kitchen, complete with sleek white custom cabinetry, copper cabinet handles, and high-end GE Cafe appliances, offers both functionality and sophistication. The generous island is an ideal space for culinary creativity and entertaining family and friends. Step into the beautiful Florida screen room, providing a seamless transition between indoor and outdoor living. Here, you can unwind and appreciate nature by the real stone wood fireplace, no matter the season. Upstairs, find additional bdrms that serve as comfortable sanctuaries for family and guests. The stylish bathroom features custom cabinets and calming designs, ensuring everyone has their own private space. As an added bonus, this property features a 28x48 garage, featuring 3 bay doors that are 10 ft high. One of the bay doors is equipped with a full screen door. This garage offers ample storage space for recreational toys or additional storage needs. Additionally, the home is equipped with a propane generator, ensuring convenience and reliability during outages Beyond being a stunning home, this property offers a lifestyle of tranquility and adventure, with amenities nearby like a ski hill, biking trails & ATV paths, all within close proximity to Tatamagouche (id:60626)
Keller Williams Select Realty (Truro)

