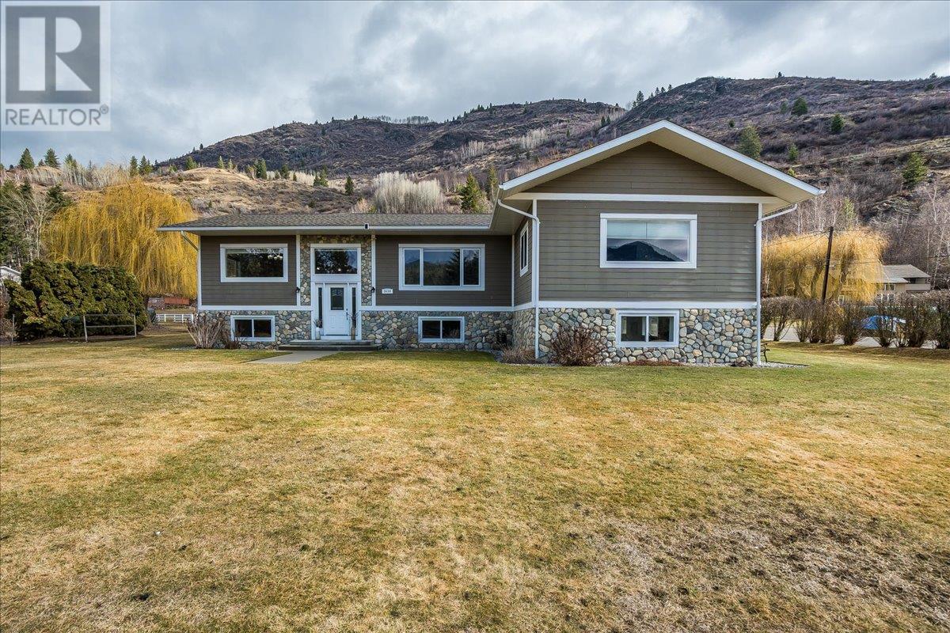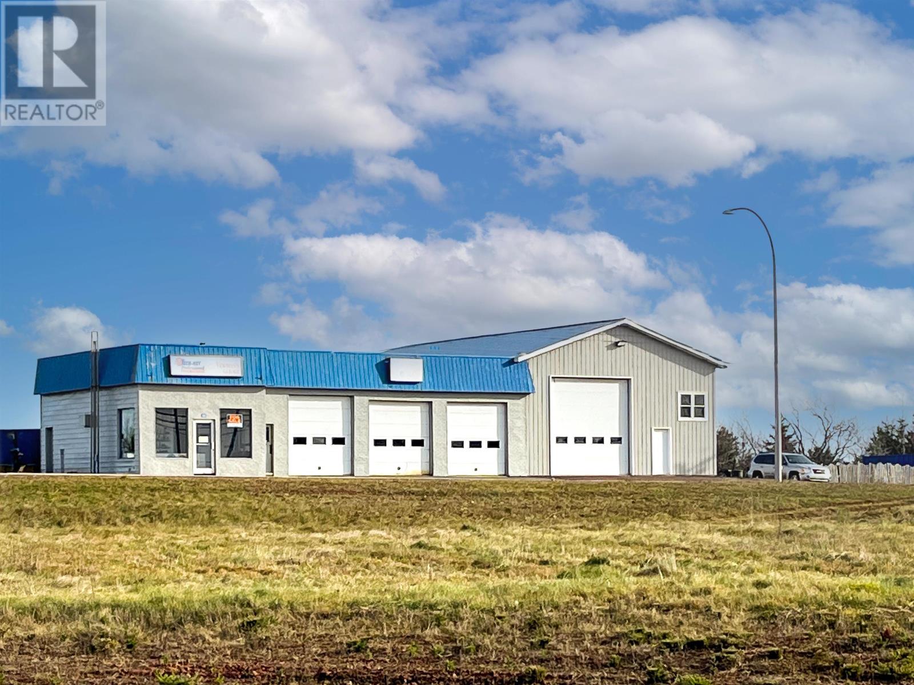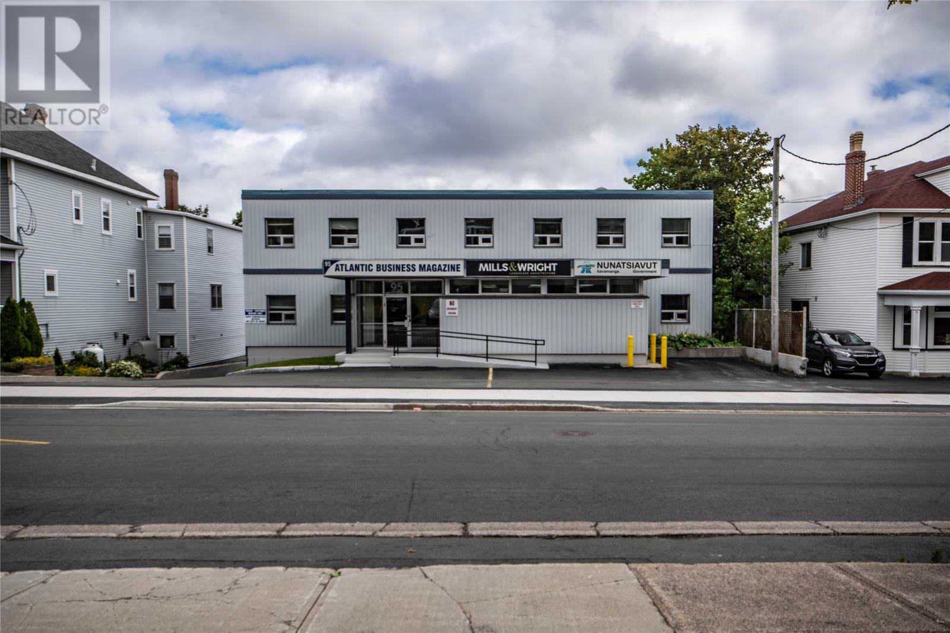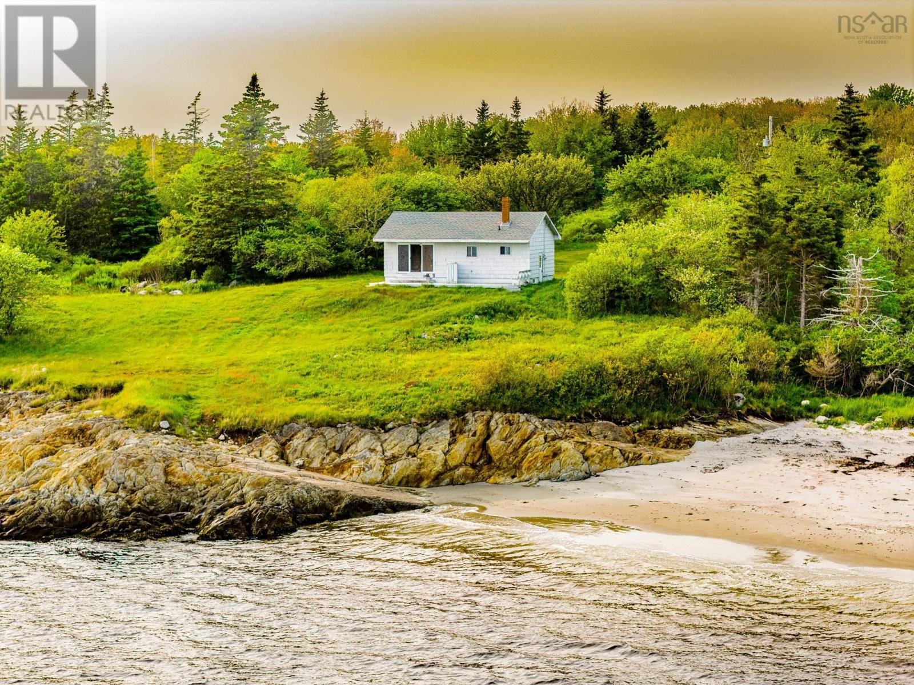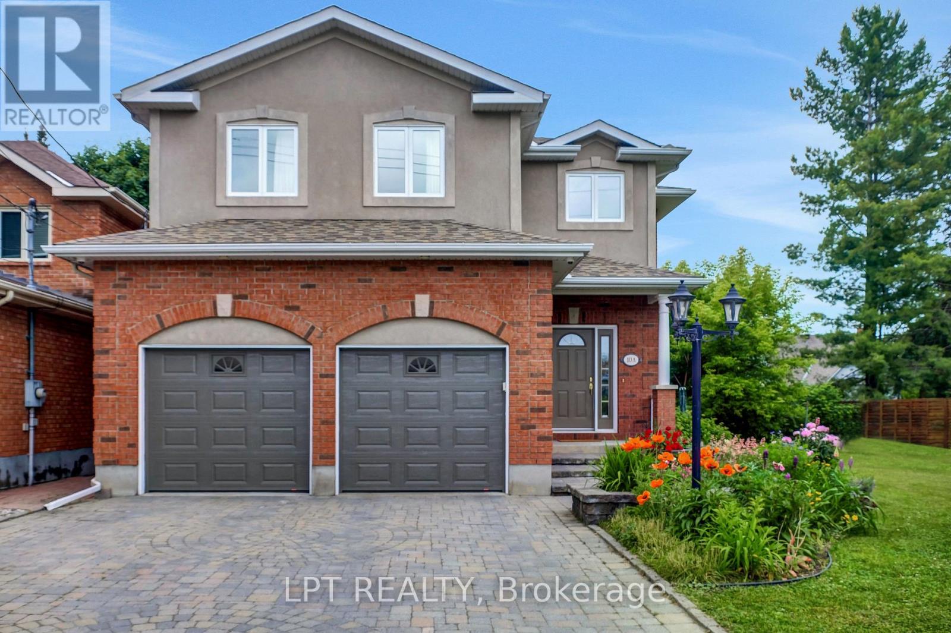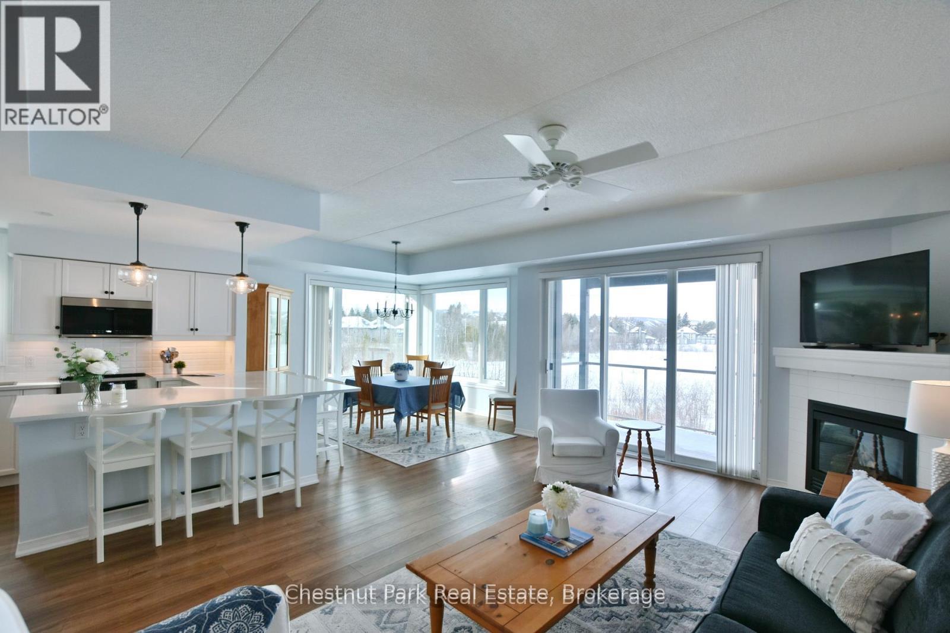5425 Silver Star Road
Vernon, British Columbia
Discover the magic of country living with city convenience just minutes away!Nestled on 3+usable acres in Vernon’s sought-after BX community, this 4-bed, 2.5-bath home offers 2300+ sq ft.With solid bones & timeless character, this home has been a place where families have grown, memories have been made, & roots have been planted.While it needs some updating, the potential is undeniable.Generous CR zoning & outbuildings including wood sheds, & a former carrier pigeon coop make it ideal for chickens, hobby farming, horses, or storing all your toys.The double garage boasts an oil change pit approx 7ft deep.A separate fenced pasture previously housed cattle & offers even more flexibility.Outdoor lovers will appreciate the proximity to Silver Star Mountain (20 mins), Kalamalka & Okanagan Lakes, hiking trails, golf, & more all while enjoying the peace of rural life just 7 mins from downtown Vernon.BX Elementary is a short walk away, making this an ideal spot for families.This is more than a home—it’s a chance to build your dream lifestyle.Add a pool, build a shop, or simply enjoy the privacy, space, & stunning views that BX is known for.With space to grow & room to breathe, this property invites you to create your own legacy.Whether you're raising a family, starting a farm, or just looking for peace & privacy close to town—this home has it all. If you're looking for a property with potential, location, & versatility, this is the one! Don’t miss your opportunity to make it your own! (id:60626)
Real Broker B.c. Ltd
8480 Highway 22a
Trail, British Columbia
This meticulously cared for home is a true gem,offering comfort,functionality, and elegance.Located on a 0.65-acre lot,this 5 bed,4 bath property has been lovingly maintained since it was built.With SMART home features and the luxurious living spaces both modern and timeless with an open-concept design and 9 ft ceilings.The living room flows seamlessly into the dining room and kitchen, equipped with custom cabinetry.The kitchen is perfect for both everyday meals and entertaining, and open to living space, ensuring you never miss a moment with family.The main bedroom is a true retreat.The ensuite has a large jacuzzi tub and oversized shower,offering the ultimate in relaxation.2 more bedrooms are on the main floor, providing space for family or guests.The main floor also has a convenient laundry room.A standout feature is the massive covered deck,built to withstand a hot tub,making it an ideal spot for outdoor living.Whether you’re hosting a bbq or relaxing, this space is perfect for both.The daylight basement has suite potential.With two more bedrooms and a brand new bathroom, this space offers endless possibilities.Outside continues to impress with its parking including a 3 bay carport big enough for an RV.A heated shop provides the perfect space for projects, or parking.The U/G sprinklers ensure that the yard remains lush and well-maintained.Located in a convenient location minutes away from key amenities.This home truly has it all.Call your REALTOR® to view today! (id:60626)
Century 21 Kootenay Homes (2018) Ltd
1432 Honey Harbour Road
Georgian Bay, Ontario
Custom Home on 3 Acres Near Georgian Bay! Discover this beautifully crafted home in South Muskoka's Honey Harbour. Set on 3 private acres, it features an open-concept main floor with 9' ceilings, a gourmet quartz kitchen, spacious great room, studio/den, and elegant maple stairs with glass railings. Upstairs offers a primary suite with ensuite and double closets, two guest bedrooms, sitting area, second-floor laundry, and a full bath. A detached heated shop and shed are finished with the same exterior to make the property have great curb appeal. Large roundabout driveway help get in and out freely and provides ample parking for everyone. Recent landscaping helps complete the property and provides more comfortable outdoor living space. This property also has quick accessibility to multiple marina's on Georgian Bay and also Gloucester Pool. It's very close to the snowmobile and ATV trails too. Lots to love! (id:60626)
Exit Realty True North
46 Boyle Road
New Haven, Prince Edward Island
High traffic corner located 250 yards from the Trans Canada Highway #1 in New Haven, great high visibility. This property has served the community well for over 75 years as Newman's Garage up until September 2024. This location has successfully served thousands of clients automotive needs as well as heavy equipment repairs. The building features 4 work bays: 2 with pits, 1 with hoist and a 2019 addition of 32'x58' to allow space to work on larger vehicles, three phase power; reception and office areas, storage and washroom. All tools and equipment included. Additional 3.21 acres of commercial land beside and behind the property can be made available, at an additional price. No PDS, property being sold ?as is where is?. (id:60626)
Exit Realty Pei
7584 Fir Road
Telkwa, British Columbia
* PREC - Personal Real Estate Corporation. Custom Log Home on 5 Acres with Stunning Views in Telkwa, BC. Discover the charm of this custom-built log home perched above Tyhee Lake, offering breathtaking views of Hudson Bay Mountain. Set on 5 private acres, this unique property blends rustic elegance with modern comfort. The handcrafted log home design features warm wood tones, vaulted ceilings, and a cozy wood-burning stove. The house delivers 3 large bedrooms and a 4 piece bathroom on the top floor, a primary bedroom with ensuite on the main, along with custom birch cabinets in the kitchen, open living space with vaulted ceilings. The expansive decks are perfect for entertaining or relaxing while enjoying panoramic views. The property comes equipped with a large well-built detached shop with lean-to storage. This one is a must see (id:60626)
Calderwood Realty Ltd.
4001 Nash Drive
Terrace, British Columbia
* PREC - Personal Real Estate Corporation. This beautifully finished home ideally located just down from Uplands School and minutes from downtown offers an exclusively high level of finishings and a fantastic layout. The main offers a well lit entry off the drive welcoming guests into a cozy sitting space. Wander down the hall past the office and find the large open kitchen/dining space with a beautiful fireplace and step out to the back door. Adjacent pantry is handy to the cooking space, which features a large island, gorgeous appliance package, and modern features including a pot filler above the range. Upstairs find a media room, spacious primary with spa like ensuite, private balcony, and spacious walk-in. Three more bedrooms and two more full baths round out the upstairs. This home is unique and beautiful. Truly a must see. (id:60626)
Royal LePage Aspire Realty (Terr)
95 Lemarchant Road
St. John's, Newfoundland & Labrador
Situated in a high visibility, prime city centre location with ample rear parking lot, this purpose built medical services/office building presents a unique opportunity! With 3 developed levels, including the walk out basement, this well-constructed building consists of central lobby area, multiple self-contained spaces (ideal for independent tenants if desired), offices, boardroom, kitchenettes, open area for pod systems, several bathroom facilities and storage, allowing for a variety of uses. The accessible main level (~4400 square feet) has a vacant space of 3500 square feet, ideal for an owner occupied tenant. Two wonderful long-term tenants currently occupying a portion of the main level and second floor. Building has been well-maintained by current owner with roof covering and parking lot recently replaced. Great city and harbour views from the rear! Great opportunity exists, with on site parking, and easy access to bus route! (id:60626)
RE/MAX Infinity Realty Inc. - Sheraton Hotel
544 Windthrop Rd
Colwood, British Columbia
Absolutely gorgeous views of the Olympic Mtns and Straits of Juan De Fuca await you from this wonderful home with ''SUBDIVISION POTENTIAL''. Create two lots of approx. 8000 sq ft each & both with amazing views or try 6 townhomes. Next door approved for 34 units. The sewer/storm connections are directly adjacent to the lot. This 80s style home is on a quiet Colwood street in the Royal Bay area. Step outside to a private backyard oasis, providing a serene retreat for outdoor enjoyment. Residents enjoy access to over 80 acres of parkland, 10km of scenic nature trails, and more than 2 km of pristine beachfront along the Juan de Fuca Strait. The neighbourhood boasts safe, walkable streets with amenities just steps away. Families will appreciate the proximity to top-rated schools. The community's design emphasizes connectivity and active living, with protected bike lanes and a new transit exchange facilitating easy commutes to Victoria. (id:60626)
Pemberton Holmes Ltd.
1718 Sandy Point Road
Sandy Point, Nova Scotia
A rare and truly remarkable property, this nearly 30-acre oceanfront parcel offers breathtaking views of the Atlantic and your very own stretch of white sand beach. With over 1,000 feet of pristine shoreline, this is coastal living at its finest private, peaceful, and full of potential. The property includes a charming older 2-bedroom bungalow with a full basement. While the home is in need of updating, it presents a great opportunity for renovation or a fresh build in a spectacular location. Whether you're dreaming of a year-round residence, seasonal retreat, or development project, the setting alone is worth the investment. Located just a 10-minute drive from the historic coastal town of Shelburne, Nova Scotia, this is your chance to own a piece of untouched coastal paradise. Properties of this size and setting are increasingly rare don't miss the opportunity to make it yours. (id:60626)
Keller Williams Select Realty (Shelburne)
10a Ashburn Drive
Ottawa, Ontario
Outstanding Value! Immaculate 5-bedroom, 2.5-bath two-storey home, exceptionally well cared for and maintained. Freshly painted and filled with natural light, this home offers a warm and inviting atmosphere from the moment you walk in. With over 3,000 square feet of beautiful living space, including a finished basement, there's plenty of room for the whole family to enjoy. The spacious kitchen is perfect for family meals and entertaining, complemented by stunning hardwood floors throughout. Thoughtfully designed with the modern conveniences desired in a family home -- main floor family room, a practical mudroom entrance, and ample storage to keep things organized. The finished basement (redone in 2025) offers additional living space ideal for a rec room, home office, or play area.The primary bedroom features a walk-in closet and a private 4-piece ensuite bath. Outside, enjoy low-maintenance perennial gardens, mature landscaping, and an interlock brick patio ideal for outdoor gatherings. A double car garage completes this well-rounded family home. New garage doors, tracks, and motors (2024). Roof (2019). Bonus: The vacant lot next door at 10B Ashburn Drive, has approved plans for a two-storey home of over 2,800 sq. ft. above grade with a double car garage, which provides peace of mind about future development and aligns with the consistent quality and character of the neighbourhood. For those seeking more land for personal enjoyment while retaining future development potential, the seller is open to entertaining an offer that includes both this property and the adjacent lot -- providing a rare opportunity to secure a larger footprint in a desirable location. Possession is flexible. 24-hour irrevocable on all offers. (id:60626)
Lpt Realty
650 Johnston Park Avenue
Collingwood, Ontario
LIGHTHOUSE POINT Second level Spacious Unobstructed Water View Corner Unit. This freshly upgraded residence features Beautiful Panoramic Views Of Georgian Bay & Blue Mountain. 3 Bedrooms and 2 Baths, an open concept Living, Dining and Kitchen with gleaming quartz countertops, and four appliances. Enjoy the breathtaking sunset and views towards the water from your expansive west-facing windows and Large 8'X16' Balcony patio, connected to the Living Room, featuring a gas fireplace. The Primary Bedroom is equipped with a 3-piece ensuite, while the 2 additional Guest Bedrooms enjoy a 4-piece separate Bathroom. Additional storage located beside the unit with it's own locked door, further storage located in the building across. The resort-like experience continues with access to 9 tennis courts, 4 pickleball courts, 2 outdoor swimming pools, 2 sandy beaches, over a mile of winding nature trails, 10 acres of protected natural beauty, marina facilities, and a recreation center that houses an indoor pool, rejuvenating spas, a sauna, well-equipped gym, games room, library, inviting outdoor patio seating, a social room graced by a grand piano, and more. Beautiful Sunsets! Resort Like Living! **EXTRAS** couch, dining room hutch, beds can be negotiated. (id:60626)
Chestnut Park Real Estate
468 Ridge Road N
Fort Erie, Ontario
Located in the heart of Ridgeway at 468 Ridge Road N, this exceptional commercial property offers a prime opportunity for business owners and investors alike. Currently operating as a Laundromat (The Laundry Basket) by the original owners who are looking to retire. The building boasts 1,800 square feet of freestanding space equipped with a 2" water line to the building on a deep rectangular lot. The property is zoned C2, making it ideal for other uses outside of the existing business. The location features high visibility and accessibility, with ample parking for 12 vehicles and potential for expansion. Inside, the space is thoughtfully designed to cater to a wide range of business needs, with a barrier-free, handicap-accessible layout that ensures inclusivity and is equipped with 21 Maytag & Encore washers and 16 Maytag dryers. Other chattels include: vending machines, coin machine, laundry soap machine, Encore washers, Maytag top-load and front-load washers, and Maytag dryers. Strategically situated along Ridge Road North, in a thriving community, this property is surrounded by bustling businesses, offering excellent exposure and customer traffic. Whether you're looking for a turnkey business, which is the only laundry mat currently operating in Ridgeway and Crystal Beach, or looking to establish or expand your enterprise, this well-maintained property with sustainable features and ample space provides an unparalleled opportunity to grow your business or walk into an existing one within one of Niagara's most desirable locations. Other notable features include security cameras inside and out to ensure customer safety, owned solar panels to reduce monthly energy costs, a Generac generator & a detached garage for extra storage or development. One of the nicest laundromats in Niagara - check out their google reviews! **EXTRAS** All equipment for the laundry mat can stay. Gas generator, solar panels, fire alarms, security cameras, security system. (id:60626)
Century 21 Heritage House Ltd


