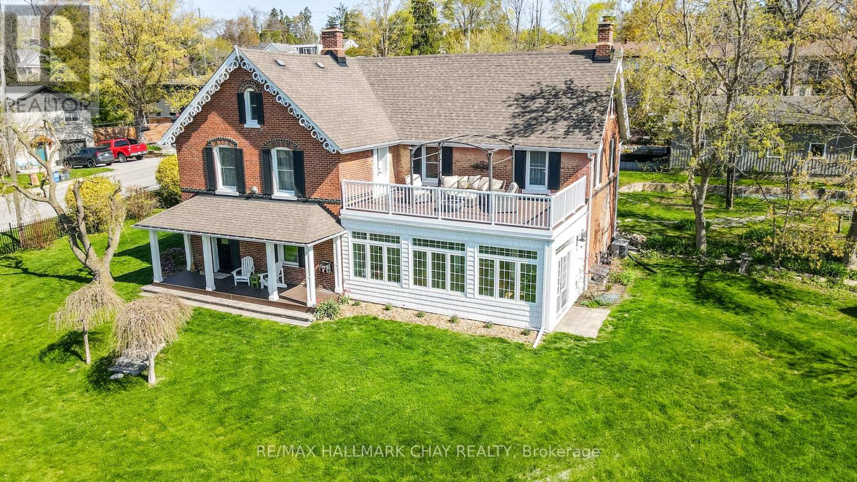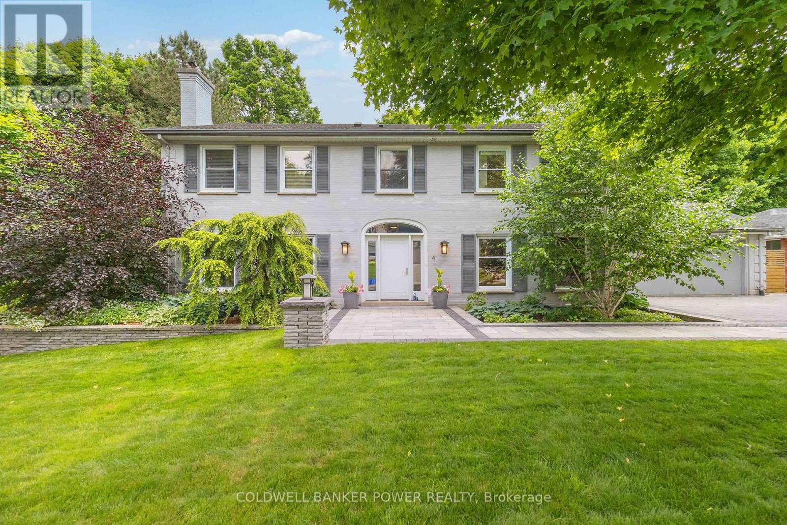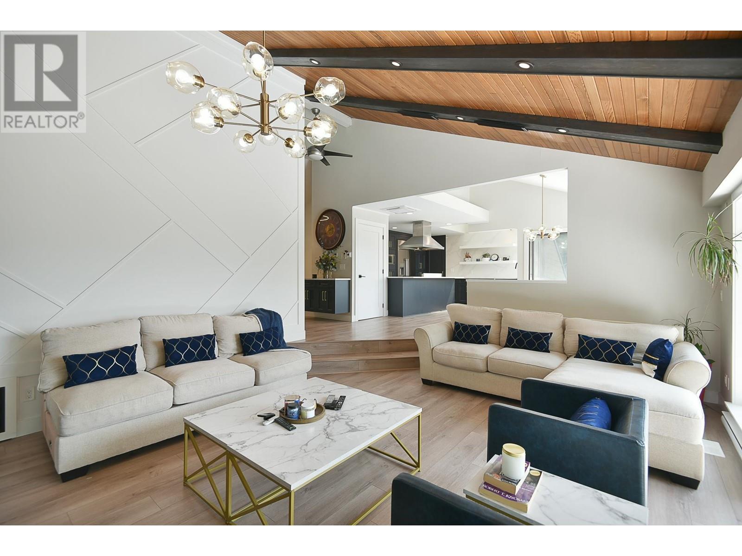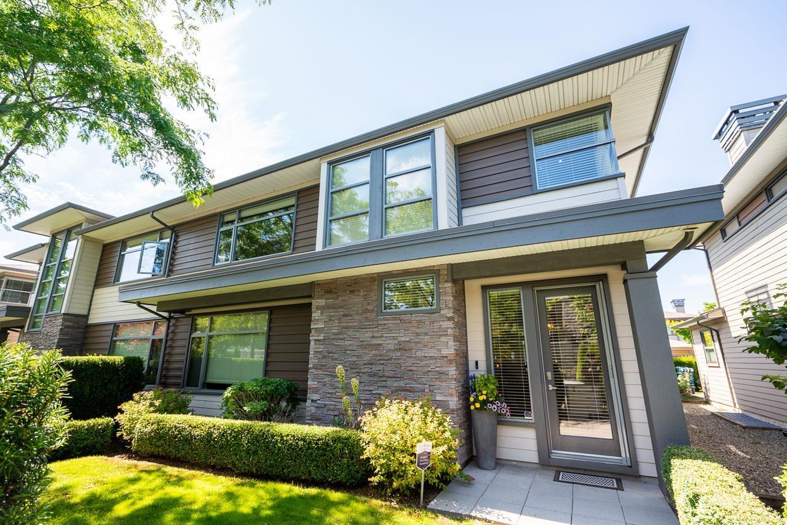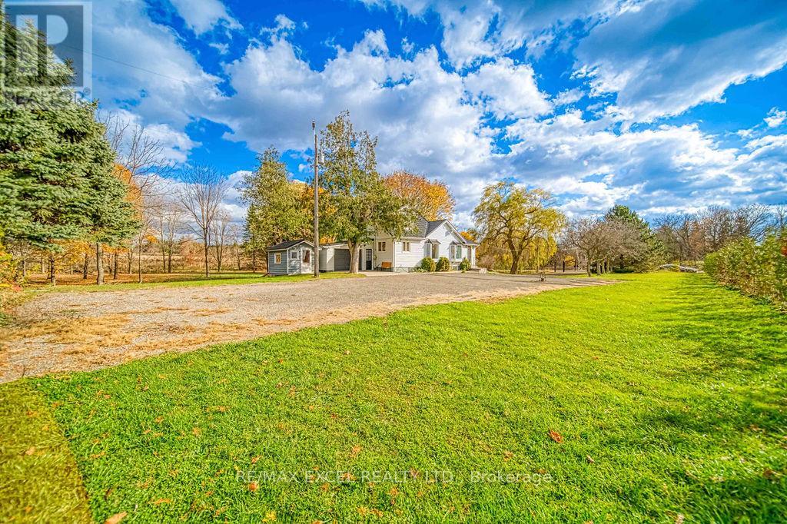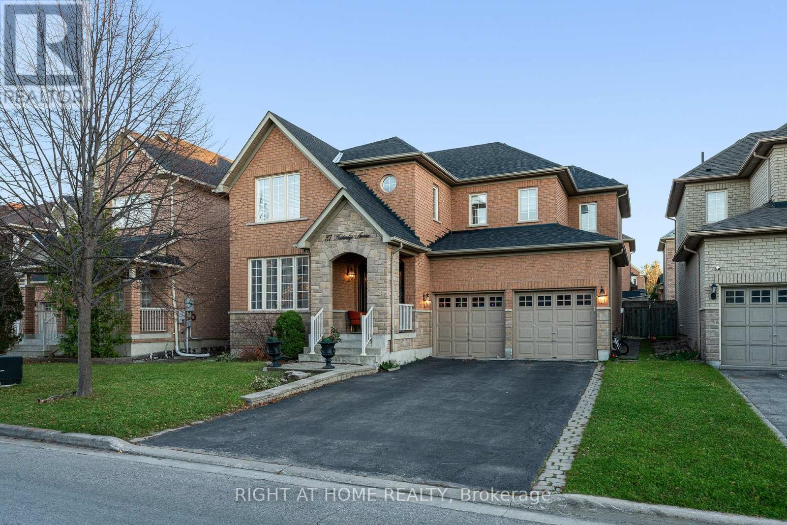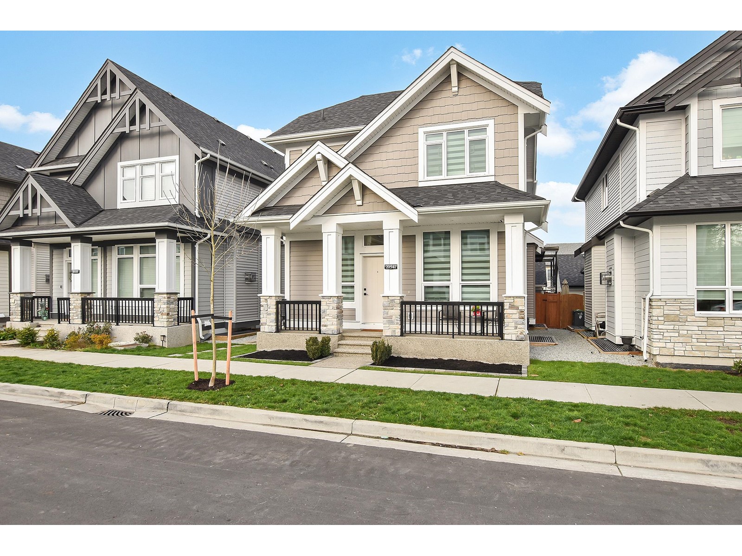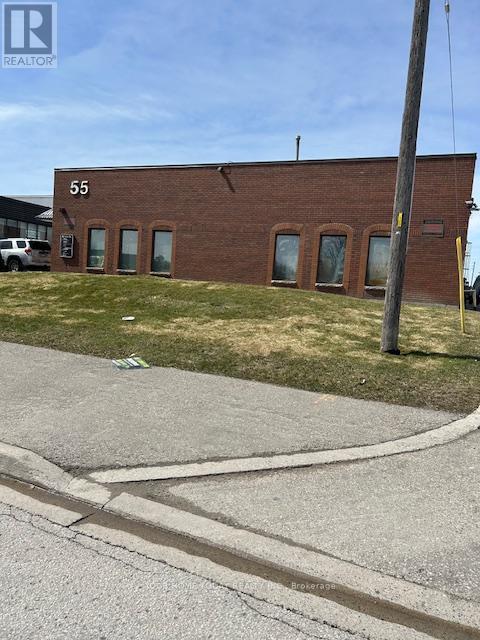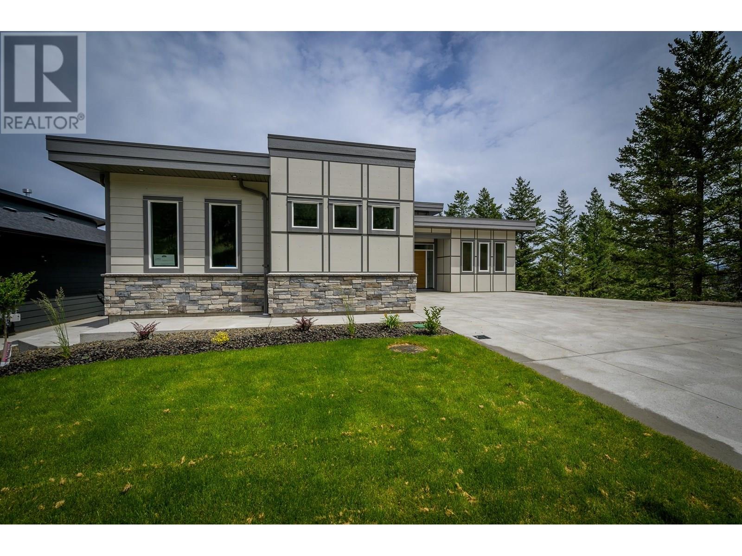36 Shanty Bay Road
Barrie, Ontario
Quietly elegant Century Home in the Old East End of Barrie. Centered on a .57 acre lot with a recently built 24X38 shop/garage with a 10ft door to store all your toys / RV, boat/camper. The 3500 Sq Ft home has been renovated in the past 20 years & most recently a stunning Primary Bedroom & Bath & Guest room with Ensuite Bath. Upgrade done in Modern Farmhouse style. The Primary Bdr boasts 2 walk in closets & leads to a large sundeck overlooking Kempenfelt Bay. The Sunroom has a southern exposure with Sunset & some Lake views without the Lake view taxes. The Home has 4 Gas fireplaces to enjoy cozy ambiance in each living area. Work from home in the office of your dreams with 3 windows & Gas Fireplace. Fully fenced in property giving it a private estate feeling. Minutes walking to Johnson Beach & Barrie Yacht Club with North Shore Trail right across the street. Bonus, high attic almost full size of the house can be finished nicely to add extra living space. Multi Residential Zoning possibility with Barrie rezoning plan. **EXTRAS** Some furniture to be negotiable (id:60626)
RE/MAX Hallmark Chay Realty
4 Linksgate Road
London North, Ontario
Stately Georgian 5 bedroom in MUCH SOUGHT AFTER SHERWOOD FOREST neighbourhood. Gorgeous mature lot (NEARLY 1/3 OF AN ACRE) offering the ultimate in seclusion and nature. Beautifully spacious floor plan with over 4000 square feet of finished space including 5 bathrooms. Meticulously and exquisitely re-crafted throughout with the finest of materials and cabinetry by McKaskell-Haindl Design as well as extensive re-design of landscaping, driveway and patio front and back. Huge entry foyer, main floor den with coffee and drink bar as well as cozy woodburning fireplace. Large sunken great room with woodburning fireplace open to expansive dining room which overlooks huge landscaped and canopy covered patio. Professional chef style kitchen with cherry custom cabinetry as well as burled walnut cabinet feature and marble countertops, built-in ovens and induction cook-top. Large mudroom off main as well as oversized garage. This virtually carpet free home offers 5 bedrooms and 3 bathrooms on SECOND LEVEL including huge primary bedroom with full ensuite and walk-in closet. Lower level family room retreat with polished concrete floor, 2 piece bathroom, wet bar and custom wood ceiling. Updates include: new windows throughout, hardwood flooring throughout home, 2 piece bath on main in 2020, roofing shingles in 2008, new furnace and central air approximately 3 years ago, updated bathrooms and extensive renovation throughout home. Convenient upper floor laundry. 7 appliances included. RARE OPPORTUNITY! (id:60626)
Coldwell Banker Power Realty
10801 Guilbride Dr
Ladysmith, British Columbia
Get ready to fall in love with your forever home! Imagine waking up in a peaceful, resort-like haven, yet being just minutes from the charm of Ladysmith and Chemainus. Nestled on a 0.4-acre mostly level lot with breathtaking panoramic views, this near-new custom build welcomes you with an open-concept layout, soaring ceilings, and in-floor heating throughout. From the moment you step inside, you’ll be captivated by the gourmet kitchen, complete with ample storage and workspace, plus built-in speakers that make every gathering a party. Cozy up by one of the three fireplaces, or head outside to soak in the scenery on the expansive covered balcony or the entertainment-ready patio equipped with a fire pit—perfect for year-round enjoyment. With over 5,600 sqft, there’s plenty of space to live, work, and play. The primary suite on the main floor boasts an ensuite to die for, and the upper loft—with its own full bath—offers stunning vistas, day or night. Downstairs, the 9-foot ceilings and a ready-to-go one-bedroom suite (furniture negotiable) deliver endless versatility: think Airbnb, multigenerational living, or that dream home office. Recent exterior repainting ensures this home feels fresh and modern, and the oversized garage plus ample parking means there’s room for all your vehicles and toys. A security system and sauna are just a few of the extras that set this home apart. Picture the perfect blend of upscale style and everyday comfort, all just moments from pristine beaches and the best of Island living. This is the forever home you’ve been waiting for—don’t miss your chance to make it yours! (id:60626)
Exp Realty
7305 Redrooffs Road
Halfmoon Bay, British Columbia
Step into luxury living with this stunning 7 bed, 7 bath, 4,400 square ft ocean view home with heated swimming pool situated on a beautifully landscaped .63 acre property. Discover the epitome of modern elegance in this beautifully designed open kitchen, featuring stainless steel appliances, two-toned shaker style cabinets and luxurious quartz countertops with matching backsplash. This beautifully designed home boasts half vaulted ceilings, tile floors, stunning light fixtures and a luxurious ensuite. There is potential to create a one or two bedroom suite in the upper part of the home which adds versatility to this already incredible home. The thoughtful design choices and zoning for an accessory dwelling unit make this home an exceptional opportunity. This property represents coastal living. (id:60626)
Royal LePage Sussex
9 2603 162 Street
Surrey, British Columbia
Wow! Stunning End-Unit Duplex Townhome in Vinterra! This beautifully updated 3,879 sq ft home features 3 spacious bedrooms + den and 3.5 baths, with over $50K in recent upgrades including new flooring, custom shelving, fresh paint, and more! The bright, open-concept main floor boasts a vaulted living room with statement fireplace, gourmet Jenn-Air kitchen with quartz counters, formal dining room, and a cozy den/home office with its own fireplace. Step out to your private southwest-facing patio complete with built-in outdoor kitchen-perfect for summer entertaining! Upstairs you'll find two oversized primary bedrooms, each with its own ensuite, plus convenient upper laundry. The basement is an entertainer's dream with a full bar, media room, rec space, guest bedroom, and bath. Double garage plus street parking right out front. Prime Grandview location-walk to shops, dining, gyms, parks, and Sunnyside/Grandview/Southridge Schools. A rare find! (id:60626)
RE/MAX Treeland Realty
3947 Morgan St
Saanich, British Columbia
3947 Morgan st, an unparalleled offering on a quiet, oak-lined, no-through street with Annie Park mere steps away. Fully stripped to the studs and renovated to an extremely high level just 2 years ago, improved 200 Amp service, new plumbing with great water pressure, security system, hard wired internet throughout, in-floor heat in all bathrooms, 4 new triple pane skylights giving beautiful natural light and expensive window coverings and privacy films on all windows. Entering, you are greeted by an open concept living, dining and kitchen area with washed oak floors, beautiful built-ins for extra storage, spacious contemporary kitchen, smart appliances & wireless lighting controls. Heating & cooling through a split heat pump, Improved sound proofing & new insulation make this home extremely efficient and quiet. Upstairs there are 3 bedrooms, 2 bathrooms w/ office down the stairs, all with a feel of true luxury. On the lower level is a sleek 3 bedrooms 1 Bath renovated suite with lots of light. Enjoy year-round relaxation and entertaining in the sunroom off the kitchen & beyond this lovely space is an expansive new open deck with modern composite decking and a hot-tub ready 50amp wiring tucked away ready for future use. The rear yard is landscaped, beautifully manicured and fully fenced. Luxury abounds in this stunning property and needs to be seen in person! (id:60626)
Macdonald Realty Victoria
5472 19th Avenue
Markham, Ontario
Country Living with City Convenience!Experience the best of both worlds in this beautifully upgraded home, nestled in a park-like setting with a year-round stream, surrounded by greenbelt and proposed parkland. Situated on a stunning 1.19-acre lot with mature trees, expansive countryside views, and breathtaking sunsets, this property offers the ultimate in privacy and tranquility.This charming 1.5-storey home has been fully renovated from top to bottom, featuring a bright open-concept layout, cathedral ceilings, and sun-filled windows throughout. The newly upgraded kitchen boasts custom oak cabinets and a walk-in pantry, perfect for everyday living and entertaining. Enjoy the finished walk-out basement, complete with a unique spiral staircase from the living room to the spacious recreation area.Offering 3+1 bedrooms, a second-floor loft with built-ins, a main floor office, and plenty of flexible space for family or guests. Step outside to a professionally landscaped yard, private south-facing deck, and a secure private gate leading to a long driveway with ample parking.Whether you want to move in, build, or expand, this home presents endless possibilities. A true gardeners delight and a wonderful place to host family and friends.Conveniently located with easy access to Hwy 404, 407, and all major amenities, yet feels a world away.Tastefully updated and move-in ready a rare opportunity not to be missed! (id:60626)
RE/MAX Excel Realty Ltd.
37 Newbridge Avenue
Richmond Hill, Ontario
Upgraded home in the desirable neighborhood. 47' Lot Frontage, Great Floor Plan, 4+1 bedrooms, 5 Bathrooms, 2 Kitchens, Professionally Finished Basement with self-contained in-law suite, Separate entrance through the garage. Gorgeous & Luxurious Upgrades, Custom-Built Gourmet Eat-In New Kitchen with Granite backsplash, Granite Counter Tops and Stainless Steel Appliances, Amazing Built-in Full size Fridge/Freezer Combo, 5-Inch Wide Oak Plank Hardwood Floors Throughout, Interlock patio, gas fireplace in the family room. Laundry On main Flr, Central vac * Access To Basement thru Garage. Hardwood Throughout, Wrought Iron Pickets, Watch The Video and 3D Tour!!! (id:60626)
Right At Home Realty
32 Bayview Crescent
Osoyoos, British Columbia
Stunning Waterfront Rancher in Osoyoos – Featuring a Private Dock, In-Ground Salt Water Pool and Tasteful Renovations. Spend your days out on the lake and unwind in the evening with family and friends, hosting a BBQ and poolside gathering on your own private waterfront patio overlooking Solana Bay. This rare gem offers everything you need! Thoughtfully designed, this 3-bedroom, 2-bathroom home boasts granite countertops, engineered hardwood floors, and numerous updates, including a new furnace, water softener, hot water tank, and pool liner. A rare find to have a salt water, solar heated pool right on the waters edge, with durable rubber rock decking surround. Additional highlights include RV parking with 30-amp service, an attached double garage, a boat lift, xeriscape yard and an unfinished basement - perfect for easy access storage! This gorgeous home is warm, inviting and in move-in ready condition, just waiting for you to enjoy THIS SUMMER! Ideally situated on a quiet residential street near world-class wineries, scenic beaches, ski resorts, hiking trails, and breathtaking lake and mountain views, this property is just five minutes from downtown shopping and only 20 minutes from Area 27 for motorsport enthusiasts. Imagine jumping in your boat at sunrise for an early morning fishing trip, an afternoon paddleboard or an sunset evening cruise, followed with wine on your covered patio or midnight dip in the pool on those hot summer nights. It could all be yours! (id:60626)
RE/MAX Realty Solutions
20541 77b Avenue
Langley, British Columbia
A stunning 2-story home built by Foxridge Homes, located in Willoughby in one of the most desirable areas to raise a family. This home features an open-concept layout that flows into a gourmet kitchen, SS appliances, kitchen pull-outs, quartz counter-tops, a large pantry, 10 Ft ceiling, large window throughout, den on the main with custom French doors, HW flooring, pot lights, modern light fixtures, custom built-ins, floating mantel, feature shiplap wall, custom blinds throughout. Upstairs boast a generous Primary bedroom, with a vaulted ceiling, WIC, and a spa bathroom with a huge WI shower, laundry with built-in cabinets, and lots of storage throughout. Hot water on demand, AC, double garage, with 2 extra spots outside, stamped concrete pad, composite deck with covered patio, high-end turf/putting green, stone paver path & crush rock. The basement has a 1 bedroom legal suite that comes with a dream tenant, close to shopping, all levels of schools, and transit, this home is loaded with so many updates. (id:60626)
Royal LePage Little Oak Realty
#13 & #14 - 55 Sinclair Avenue N
Halton Hills, Ontario
Excellent opportunity to own a well maintained industrial condo in Georgetown. EMP1 Zoning (Employment One Zoning designation is governed by the Town of Halton Hills' Comprehensive Zoning By-law 2010-0050) allows for a variety of uses: business offices, fitness centre, daycare centre, retail store etc. This offering is comprised of 2 separately deeded units (#13 & #14) totaling approx. 2,880 sq feet. There are 2 grade level doors & 6 parking spaces. Bell Fiber High Speed has been installed in the building. Foyer offers a 2 pc bathroom and access to both units. Unit # 13: Office area: approx. 15'5" x 14'7", Bay Area: approx. 39'5" x 21'1", shop door 12' x 10'. Man door (replaced), 13'5" ceiling, concrete floor, small mezzanine for storage above office (has been closed off), hydro panel for both units, utility closet for both units. Unit #14: Office area: approx. 19' x 14'7", Bay Area: approx. 38' x 24', shop door 10' x 10', man door (replaced), 13'5" ceiling, concrete floor, small mezzanine for storage above office (has been closed off). Easy access to major Highways 401 & 407. (id:60626)
Your Home Today Realty Inc.
2140 Linfield Drive
Kamloops, British Columbia
Large, spacious Aberdeen home with sweeping views and the potential for 2 additional suites while leaving a lot of space for the main home area. Walk through the main door of this home and you will find beautiful sight lines straight through the large picture windows taking in the city, river and valley views. There is engineered hardwood throughout most of the main floor. The main floor has a large kitchen with stone counters, island and good sized pantry. There is a dining room space and living room which has 14-foot ceilings and fireplace. Walk off the dining room to the large, covered deck. The main floor consists of 3 bedrooms, 4-piece main bathroom and a mud room/laundry off of the large garage (21x31’6). The primary bedroom has a walk-in closet and a large stunning ensuite with double sinks, soaker tub and custom tile shower. Down a level you will find 2 bedrooms, a 4-piece bathroom where if suited would be part of the main home. There is a large family room/games room space where all the rough ins are there to make a suite just need the kitchen. There is a separate bedroom, 4 piece bathroom and laundry. Down one additional floor you will find 2 more bedrooms, a large rec room with rough in plumbing for a wet bar, a 4 piece bathroom and laundry closet. Each level has it’s own separate entry, 10 ft ceilings and large covered patio. One of the suites could be a legal suite (see City of Kamloops) and is set up for this. This home is ready for it’s new owners, flexible possession. (id:60626)
Century 21 Assurance Realty Ltd.

