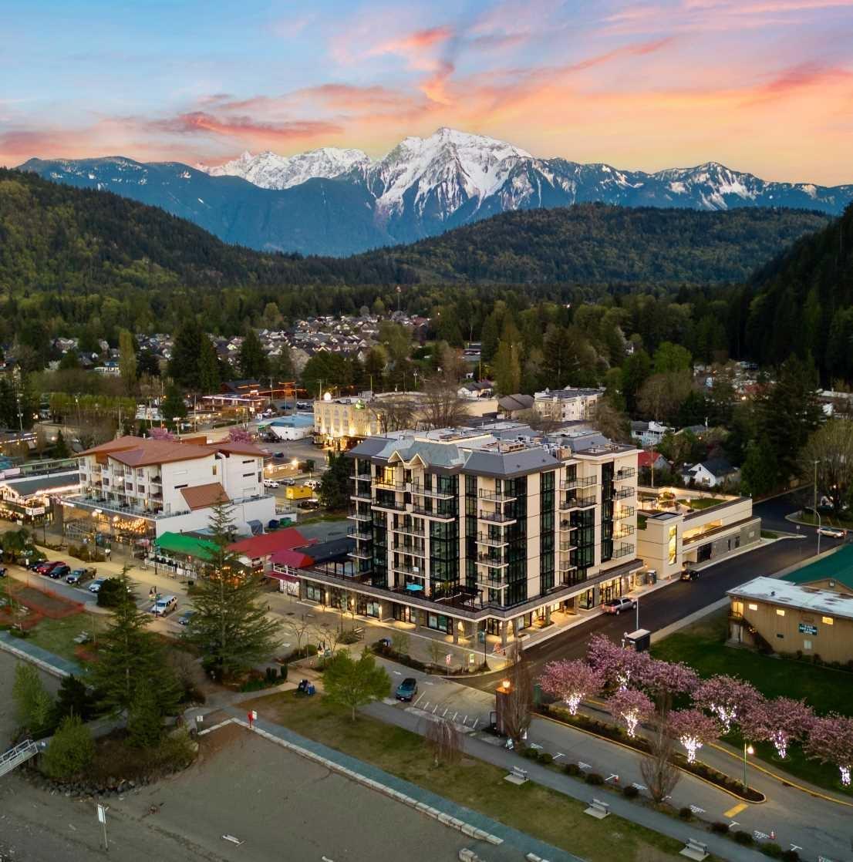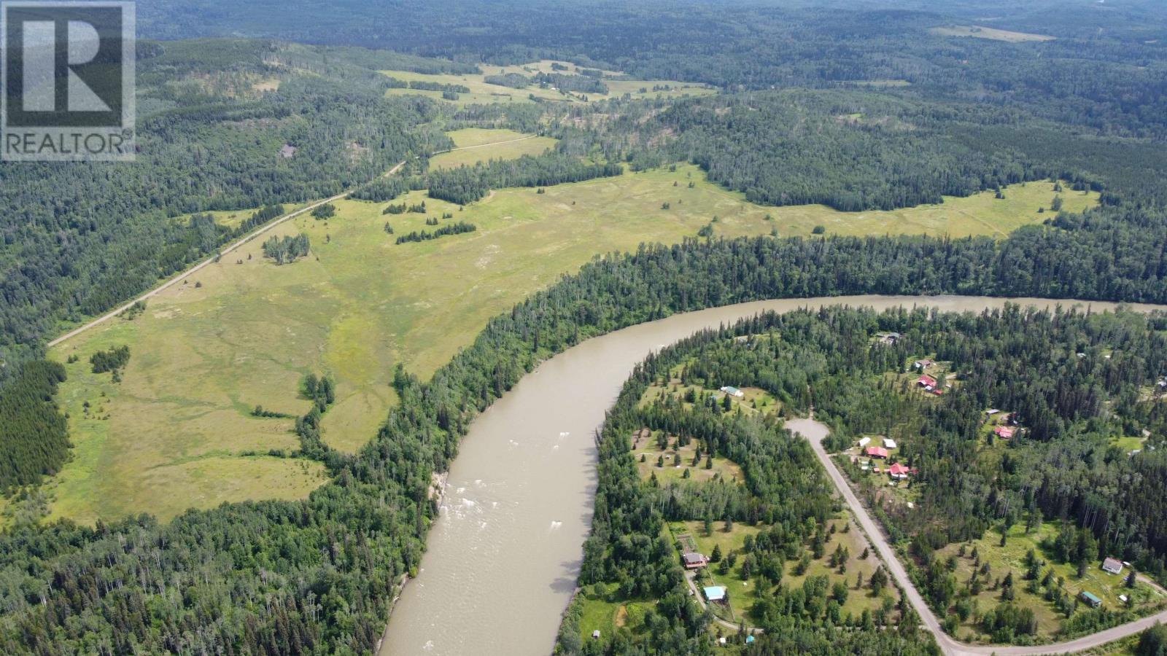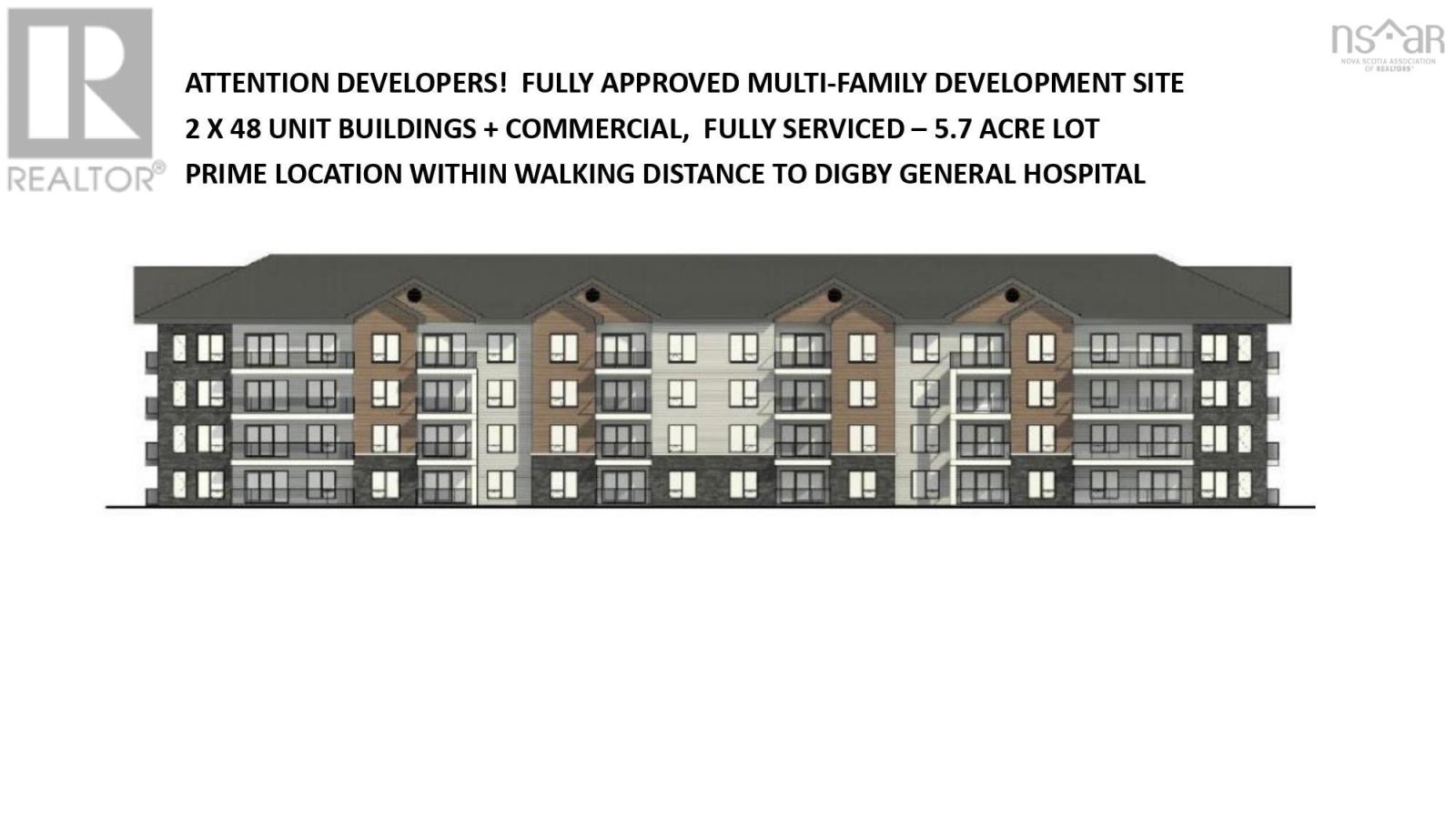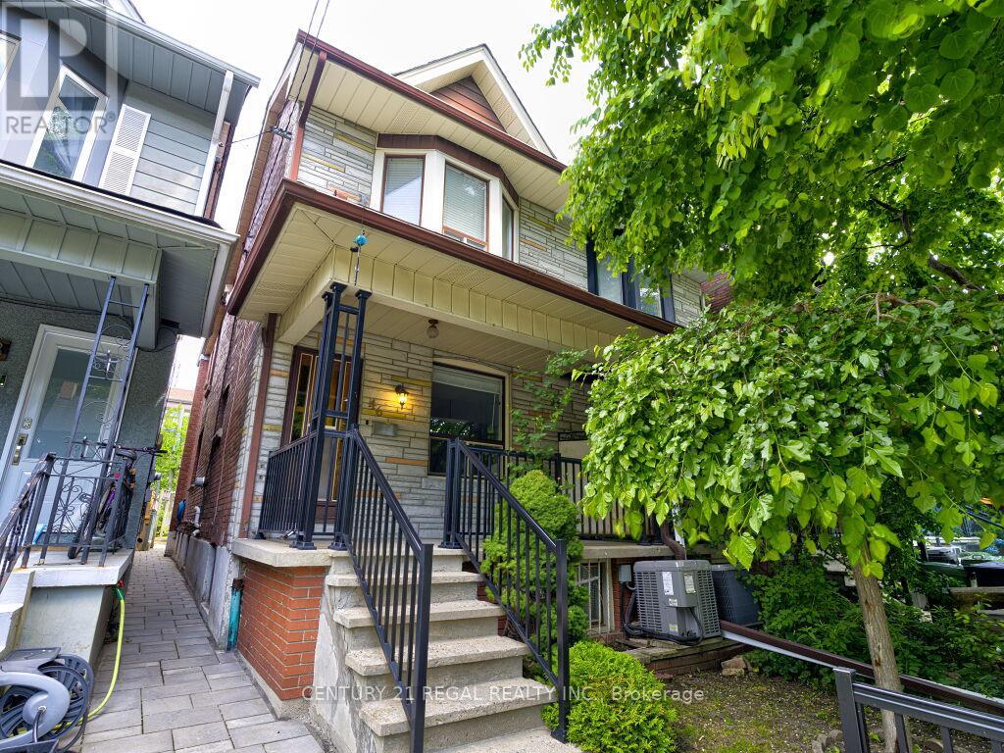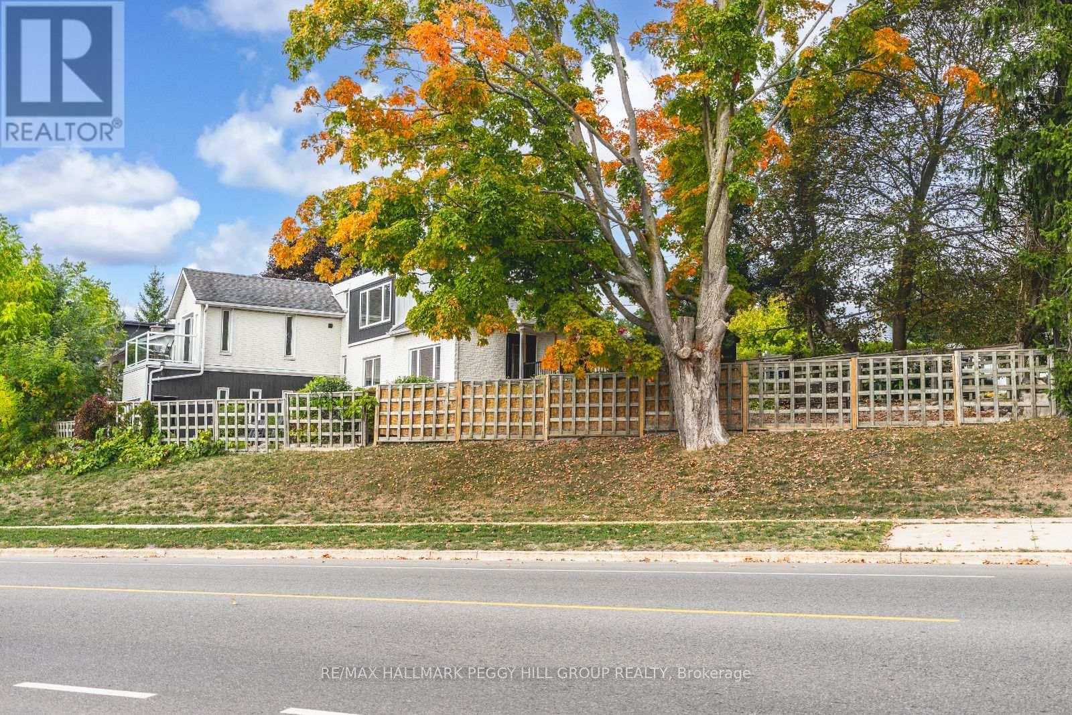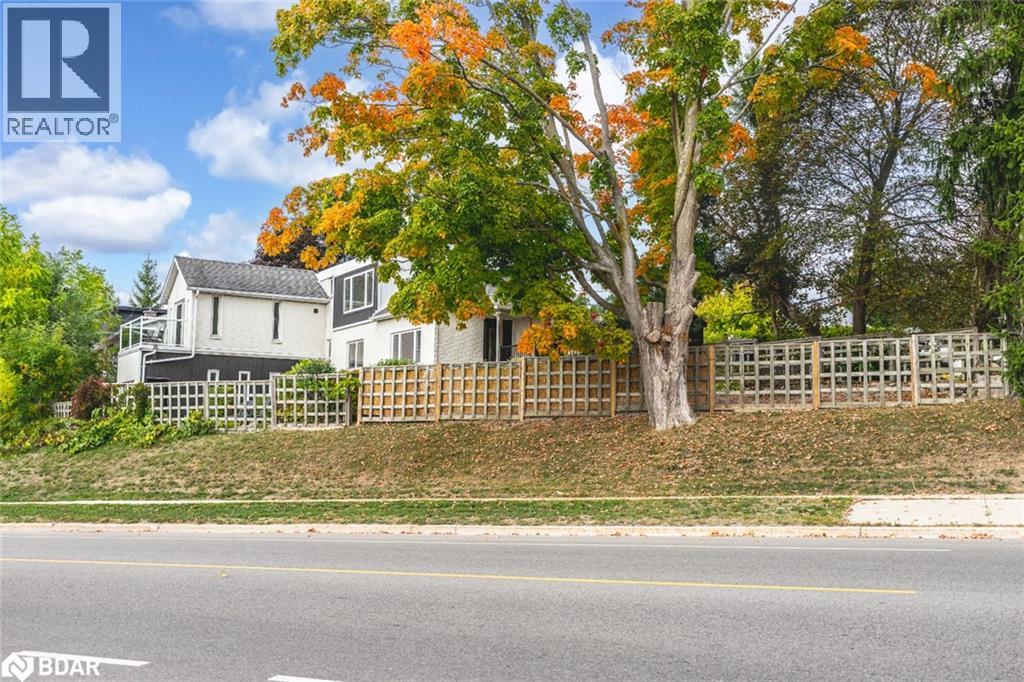946 Bridge Street W
Greater Napanee, Ontario
Tucked away on 10 wooded acres just minutes from town, this isn't just a house, its a canvas for your family's memories. As you step inside the foyer, you're met with a grand curved staircase and filtered natural light pouring in from all directions through generous windows, welcoming you into over 3,500 square feet above grade of thoughtfully designed living space. At the back of the home overlooking the expansive yard and gardens is a sleek culinary haven dressed in crisp white cabinetry, gleaming quartz counters and backsplash, built-in stainless appliances, a walk-in pantry and an oversized island with ample seating. Whether its lazy weekend brunches or holiday gatherings, this is where family and friends gather. Flowing seamlessly from the kitchen, the living, dining and family rooms are open, airy with their soaring ceilings, and are ideal for both entertaining and quiet evenings by the fireplace. A large mudroom and laundry area off the 3-car garage, keeps everyday life effortlessly organized with an abundance of storage solutions. Upstairs, four spacious bedrooms and two full bathrooms provide both comfort and privacy, perfect for busy mornings and peaceful evenings alike. The primary suite offers a separate sitting area to cozy up in with your book, as well as two walk-in closets, and a 5 pc. ensuite complete with double sinks, a soaker tub and a separate walk-in shower. Step outside and fill your senses as you breathe in the fresh country air off your back deck while marveling at the backyard and it's offering of endless opportunities. Mature trees and trails surround a cleared area ready for gardens, play structures, or bonfires under the stars. Whether you're an entertainer, a hobbyist, or someone simply craving solitude while collecting fresh eggs each morning out of your very own chicken coop, this property checks all the boxes. You have one life to live, so live it well! (id:60626)
Royal LePage Proalliance Realty
603 120 Esplanade Avenue, Harrison Hot Springs
Harrison Hot Springs, British Columbia
Welcome to Aqua Shores, a lakeside paradise that redefines your idea of waterfront living. This remarkable community offers meticulously crafted units, each built with solid concrete construction. Aqua Shores transcends the concept of mere residence; it is a retreat where tranquility effortlessly blends with the charm of a small town. As you step into these spaces, you'll be greeted by the inviting openness, thanks to the generous 9-foot ceilings and the flood of natural light through expansive windows. The moment you step onto your balcony, prepare to be mesmerized by the breathtaking views that stretch before you. Whether you're in search of a weekend getaway or a daily escape from the hustle and bustle of the city, Aqua Shores Harrison beckons as your ideal haven. * PREC - Personal Real Estate Corporation (id:60626)
RE/MAX Nyda Realty Inc.
440 23 Avenue Nw
Calgary, Alberta
Welcome to this stunning, newly built semi-detached home in the highly sought-after community of Mount Pleasant! Situated on a tranquil street, this meticulously designed 2-storey home boasts modern elegance and luxurious upgrades that will exceed your expectations. Step inside and be greeted by warm oak hardwood floors flowing through the bright dining room with designer lighting. The heart of the home is the chef-inspired kitchen, complete with striking granite countertops and a double waterfall island that seamlessly blends beauty and functionality. Equipped with high-end Bosch appliances, including a 5-burner gas cooktop, built-in oven and microwave, and a sleek chimney-style hood fan, this kitchen is a dream come true for culinary enthusiasts. The living room is centred around a sophisticated gas fireplace, with 8-foot sliding doors that flood the space with natural light and lead to a private deck – ideal for indoor-outdoor entertaining. A thoughtfully designed mudroom with built-in cabinetry and a chic powder room feature gleaming tile floors, creating a perfect balance of style and durability. Upstairs, enjoy the airy feel of 9-ft ceilings and a bonus area, perfect for a work-from-home setup. This level features three generously sized bedrooms, each with custom walk-in closets. The primary suite is a true sanctuary, featuring a coffered ceiling, a spa-like ensuite with a freestanding tub, heated floors, and a walk-in shower with a bench. Conveniently located on this level, the laundry room includes an LG washer and dryer, ample storage, and a sink. The fully finished basement extends the living space with a bright recreation room, complete with a wet bar and space for a wine cooler or fridge and a lovely built-in desk area for the kids. A large bedroom with a walk-in closet and a luxurious full bathroom make this level perfect for guests or additional family members. The mechanical room is well-equipped with a 75-gallon hot water tank and roughed-in in-floor heating. Outside, the oversized double garage is insulated and ready for an EV charging station, with 200-amp service and roughed-in gas heating. Nestled in the vibrant community of Mount Pleasant, this property offers unparalleled access to amenities. Walk to the nearby elementary school and enjoy the attached park, or take a leisurely stroll to Confederation Park, just 15 minutes away. With shopping, dining, and public transit close by, this home offers the perfect combination of convenience and community charm. Don’t miss the opportunity to make this exceptional property your forever home! (id:60626)
RE/MAX House Of Real Estate
35535 Swan Road
Mission, British Columbia
Lakefront Opportunity on Hatzic Lake - A Rare Gem! Be on vacation every day in this stunning A-frame lakefront home, perfectly situated on 63 feet of prime waterfront on beautiful Hatzic Lake. This unique property offers direct access to the water and all your favorite water sports-right from your backyard! The home's striking A-frame architecture features an open-concept living room with soaring overheight ceilings and floor-to-ceiling windows that showcase breathtaking mountain & lake views. Step out onto the expansive private deck to soak in the scenery or head down to your own private dock for unbeatable lake access. Upstairs, find 3 generously sized bdrms, incl spacious primary suite with private balcony-perfect for morning coffee. A 4th bdrm + sunroom downstairs. While the home could use some TLC, it's a manageable project ideal for buyers looking to build sweat equity & create their dream waterfront retreat. Don't miss this rare chance to own a slice of paradise! MOVE IN NOW & ENJOY THE LAKE ALL SUMMER (id:60626)
Royal LePage Elite West
Dl 1132 Telkwa High Road
Smithers, British Columbia
Majestic one of a kind 283 acres on Telkwa High Road with over 1 mile of world famous Bulkley River Frontage. Approximately 200 acres in hay land. Fencing, cross fencing. Great views, river access and several possible building sites. Currently priced below BC Assessment valuation. Possible timber value to be determined by Buyer. (id:60626)
RE/MAX Bulkley Valley
137 Victoria Street
Digby, Nova Scotia
Multi residential development site on Victoria Street in Digby, Nova Scotia. Within walking distance of Digby General Hospital, Library, Elementary school, Childcare Centre, Recreational Centre and Skatepark. Located adjacent to RCMP detachment. Approved Development Agreement for 96 Residential Units and 7200 sq/ft of commercial space. High speed Fiber Optic internect service to property (id:60626)
Keller Williams Select Realty (Branch)
46 Marchmount Road
Toronto, Ontario
Discover the potential of this 3-bedroom, 2-bathroom Semi-detached home in the heart of the beautiful Wynchwood neighborhood. Perfect for those looking to renovate or customize to their own taste. Nestled on a quiet family friendly street, Wynchwood is known for its sense of community, making it an ideal location for families. There is a separate basement entrance with kitchen for a future in law apartment or income potential. A flex room on main level could be used as a dining room, den or 4th bedroom. An opportunity to make this your dream home in one of Toronto's most sought-after neighborhoods! The foundation was waterproofed in 2018, AC 2019 and the main roof was replaced in 2020. The home is unfurnished, furniture has been added digitally to show the potential room use. (id:60626)
Century 21 Regal Realty Inc.
38 Riverside Trail
Trent Hills, Ontario
THE BEST OF HAVEN ON THE TRENT! Live in tranquility in this fully completed model home at Haven on the Trent, perfectly set on a wooded lot beside the Trent River and Seymour Consvervation Park. Built by McDonald Homes, "The Oakwood" offers over 3,500 sq ft of finished living space with the high-end finishes and upgrades you'd expect in a showcase build. The open-concept main floor features 9 ft ceilings, wide sight-lines and natural light flooding in through large windows and patio doors. The Great Room is anchored by a floor-to-ceiling cultured stone gas fireplace, perfect for cozy evenings or entertaining. The custom kitchen is designed for both style and function, featuring ceiling-height cabinetry, quartz counters, natural wood open shelving, slide-out pantry drawers, a prep station and a large sit-up island. Walk out to a huge composite deck and enjoy the peaceful views or BBQ just off the kitchen. The Primary Suite includes a walk-in closet and a luxury ensuite with a glass & tile walk-in shower. A second main-floor bedroom is ideal as a home office or den, with fibre internet available. The finished lower level offers two additional bedrooms, a full bath, and a spacious recreation room, providing space for guests, hobbies, or family time. Extras include an oversized 2.5-car garage with interior access to the main floor laundry room, Luxury Vinyl Plank and Tile flooring, central air, municipal water/sewer, and natural gas. Enjoy peace of mind with a 7-Year TARION Warranty. Riverside Trail is located approximately an hour to the GTA, and just a few minutes drive to downtown, library, restaurants, hospital, public boat launches, Ferris Provincial Park and so much more! A quick walk to the brand new Campbellford Recreation & Wellness Centre with arena, 2 swimming pools, exercise facility and YMCA programming. Immediate possession is available. Some photos are virtually staged. WELCOME HOME TO BEAUTIFUL HAVEN ON THE TRENT! (id:60626)
Royal LePage Proalliance Realty
425 Codrington Street
Barrie, Ontario
BOLDLY MODERN WITH UNRIVALED BAY VIEWS & HOME BUSINESS POTENTIAL! Elevated living in Barries prestigious East End, steps from parks, cafes, shops, and minutes to the vibrant downtown core. Enjoy daily strolls to Johnsons Beach, the Yacht Club, and the North Shore Trail, then return to a bold and beautifully designed home featuring a striking brick and wood exterior, designer garage door, and pristine landscaping. Dual private driveways, including one with exclusive access to a separate lower-level entrance, offer rare flexibility. The professionally landscaped backyard is both stunning and low-maintenance, with gravel and stone accents, lush greenery, and a sleek garden shed, while two elevated balconies offer effortless access to breathtaking views of Kempenfelt Bay. Step inside to a sprawling open-concept and newly renovated layout filled with architectural charm - exposed brick and beams, dramatic accent walls, and a statement fireplace anchor the main level. The chef-inspired kitchen is a showpiece with an oversized island, breakfast bar seating, high-end black steel appliances, and abundant prep space, complemented by an elegant powder room that adds style and convenience. Upstairs, a spa-inspired 4-piece bath and a peaceful bedroom with bay views await, along with a spectacular primary suite featuring cathedral ceilings, oversized windows, a private balcony, fireplace, and a chic dressing area with dual closets and ensuite laundry. The lower level is a true bonus with a contemporary rec room/bedroom, 3-piece bath, spacious den or guest room, and a separate walkout - perfect for a home-based business, private office, or upscale in-law suite potential. Fully renovated with designer-calibre finishes and a sleek, carpet-free interior, this home also features an owned hot water heater for added efficiency and peace of mind. This is more than a #HomeToStay - its a statement of style, sophistication, and inspired East End living you wont find anywhere else! (id:60626)
RE/MAX Hallmark Peggy Hill Group Realty
Dl 11 Eucott Bay
Bella Coola, British Columbia
* PREC - Personal Real Estate Corporation. Rare 153-acre oceanfront property on the spectacular Dean Channel, Central Coast BC. This pristine land features sunny exposure, multiple natural hot springs, freshwater creeks, and dense coastal forest, offering unmatched privacy and natural beauty. Eucott Bay is a well-known safe anchorage for boaters exploring the Inside Passage, making this an ideal location for a private retreat or future eco-tourism vision. The area is world-renowned for incredible fishing, abundant wildlife, and breathtaking scenery. With its untouched shoreline and unique geothermal and hydro electric potential, this property is a one-of-a-kind opportunity to own a piece of coastal paradise on one of BC's most captivating waterways. (id:60626)
Landquest Realty Corp (Northern)
Landquest Realty Corporation
24 Hamshaw Drive
Halifax, Nova Scotia
Welcome to 24 Hamshaw Dr, a unique 2-storey country style dwelling sitting on a 26,000 square foot lot in the middle of all urban amenities. Built in 2004, the house is a re-production of original craftsman design, using many period-appropriate and original materials. The upper floor has 3 large bedrooms blessed with natural light along with a dressing room, a walk-in-closet and a large 6-piece bath/laundry combo. The main floor has the 4th bedroom, a second full bath, a large dining room, a kitchen with a breakfast room along with a spacious living room. You can relax from your busy day at the front porch, the back deck or in the mature country garden. Located a minute away from highway-102, this quiet, mature neighborhood is surrounded by Kearney Lake beach, paddling club, and several hiking trails, a paradise for nature enthusiasts at their doorsteps. Only 15 minutes to downtown, 10 minutes to Halifax Shopping Centre, 5 minutes to Bayers Lake Business Park, Canada Games Center, Larry Uteck Plaza, and several schools, this location gives you unparalleled connectivity to all urban amenities. Whether you are raising a young family or retiring from your busy career, this serene, landscaped property will offer you privacy, peace, lots of outdoor entertainment, and most importantly the convenience to city centers. You dont want to miss this rare find. Call your agent to schedule a viewing. (id:60626)
Exp Realty Of Canada Inc.
425 Codrington Street
Barrie, Ontario
BOLDLY MODERN WITH UNRIVALED BAY VIEWS & HOME BUSINESS POTENTIAL! Elevated living in Barrie’s prestigious East End, steps from parks, cafes, shops, and minutes to the vibrant downtown core. Enjoy daily strolls to Johnson’s Beach, the Yacht Club, and the North Shore Trail, then return to a bold and beautifully designed home featuring a striking brick and wood exterior, designer garage door, and pristine landscaping. Dual private driveways, including one with exclusive access to a separate lower-level entrance, offer rare flexibility. The professionally landscaped backyard is both stunning and low-maintenance, with gravel and stone accents, lush greenery, and a sleek garden shed, while two elevated balconies offer effortless access to breathtaking views of Kempenfelt Bay. Step inside to a sprawling open-concept and newly renovated layout filled with architectural charm - exposed brick and beams, dramatic accent walls, and a statement fireplace anchor the main level. The chef-inspired kitchen is a showpiece with an oversized island, breakfast bar seating, high-end black steel appliances, and abundant prep space, complemented by an elegant powder room that adds style and convenience. Upstairs, a spa-inspired 4-piece bath and a peaceful bedroom with bay views await, along with a spectacular primary suite featuring cathedral ceilings, oversized windows, a private balcony, fireplace, and a chic dressing area with dual closets and ensuite laundry. The lower level is a true bonus with a contemporary rec room/bedroom, 3-piece bath, spacious den or guest room, and a separate walkout - perfect for a home-based business, private office, or upscale in-law suite potential. Fully renovated with designer-calibre finishes and a sleek, carpet-free interior, this home also features an owned hot water heater for added efficiency and peace of mind. This is more than a #HomeToStay - it’s a statement of style, sophistication, and inspired East End living you won’t find anywhere else! (id:60626)
RE/MAX Hallmark Peggy Hill Group Realty Brokerage


