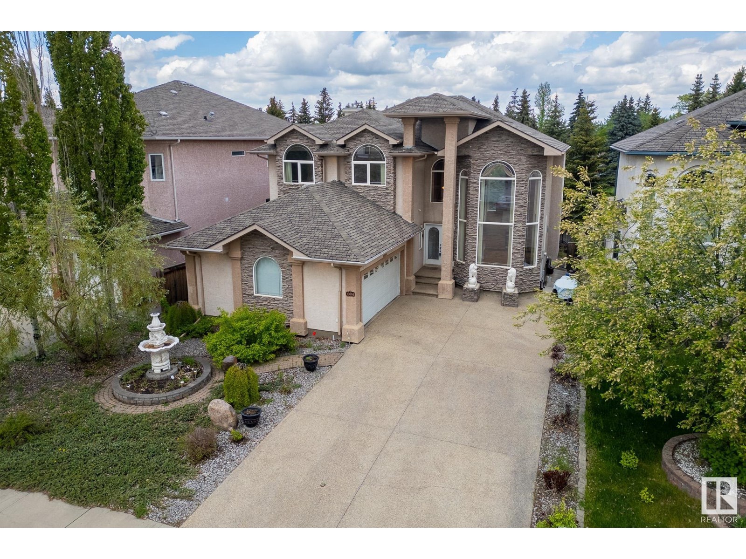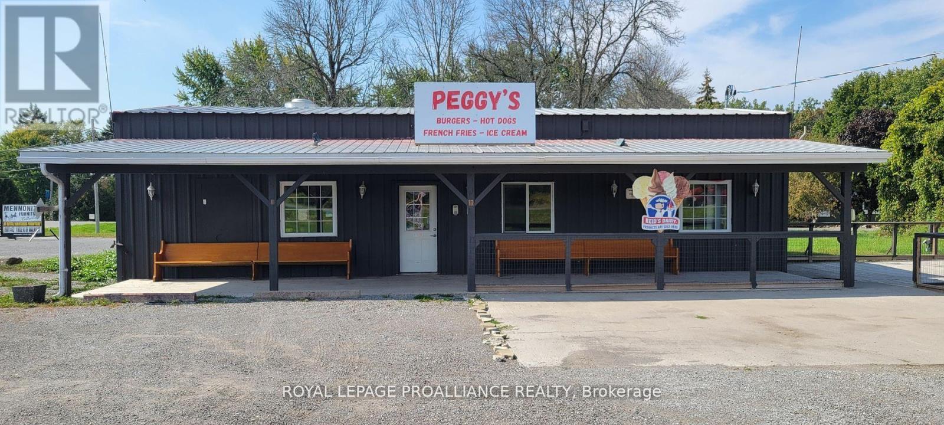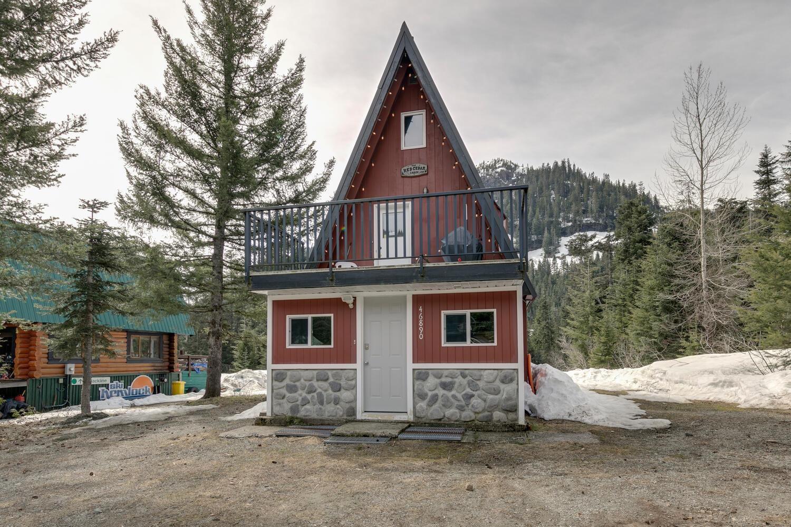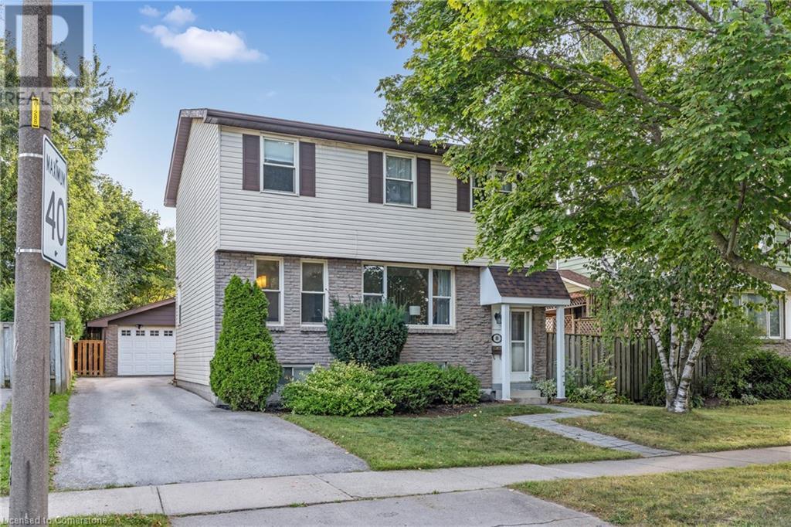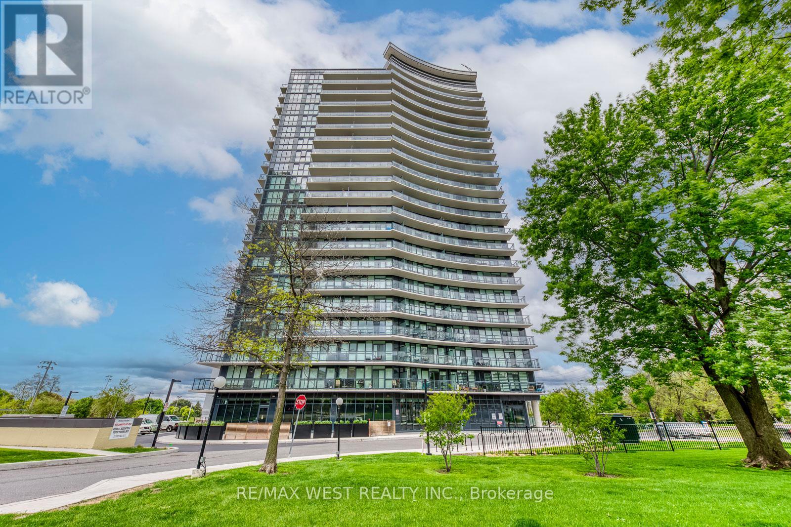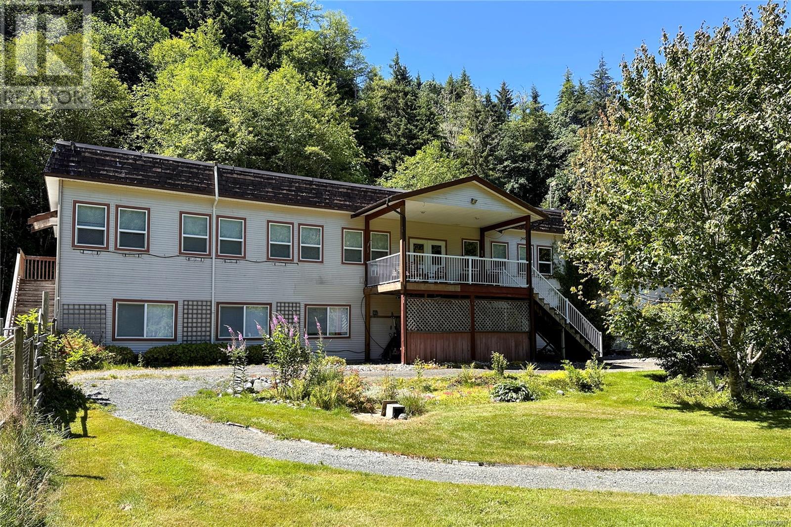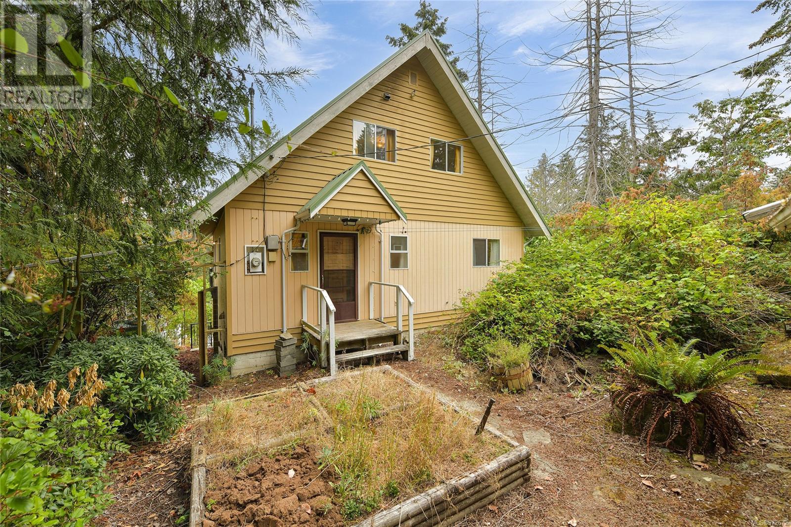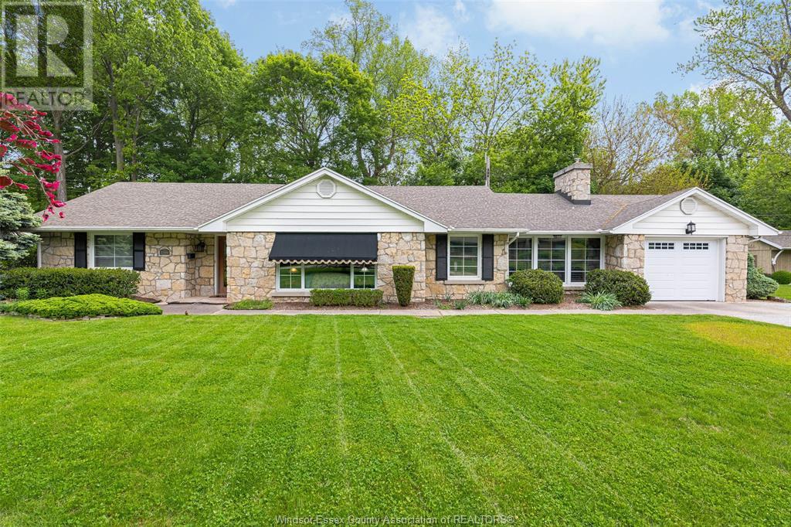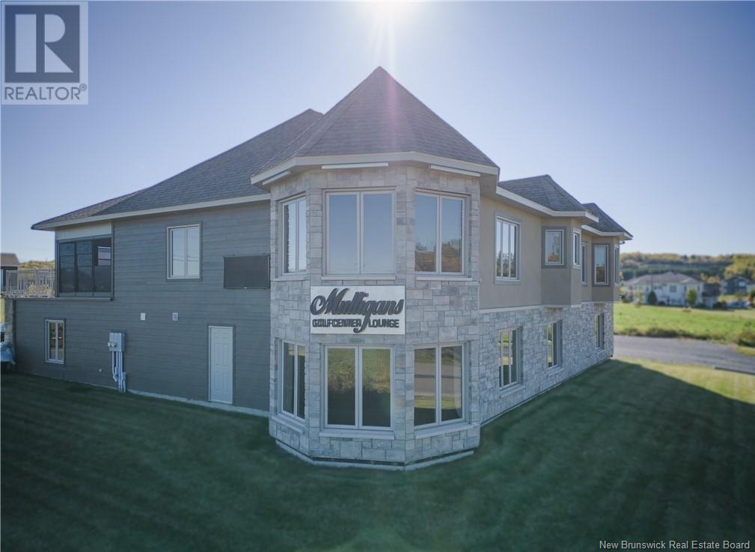10804 6 Av Sw
Edmonton, Alberta
This grand custom-built 6 bed, 4 bath walkout in Richford is perfect for large families or those who love to host. Soaring 20’ ceilings & oak h/w floors span both main & upper levels—no carpet. A stunning dbl-sided stone f/p connects 2 elegant family rms. The gourmet kitchen offers granite counters, s/s appls, a lg island w/ breakfast bar, walk-through pantry, sunny nook, & formal dining w/ coffered ceiling & oak posts. Main flr has a bed/den & 4pc bath. Upstairs features a luxurious primary suite w/ 5pc spa-style ensuite incl. jetted tub & W/I closet, plus 2 more beds & full bath. The grand oak staircase, custom oak cabinetry, & extensive millwork showcase quality throughout. The walkout bsmt includes in-floor heat, wet bar, gas f/p, 2 beds, 4pc bath & storage. Quiet street mins to Henday, QE2 & amenities. A home where elegance, space & warmth come together—perfect for your next chapter. Some photos are virtually staged. (id:60626)
RE/MAX Excellence
20261 Loyalist Parkway
Prince Edward County, Ontario
Having Highway Commercial zoning the possibilities include, motel, gas station, grocery store, RV sales, and Service Centre, to name a few. Recently operating as a restaurant the sale includes all equipment currently on the premises and signage. It is ready to go for a quick startup. There is also a 30' X 20' fenced off patio area. Bothe the patio and indoor area have been licensed by the LCBO in the past. For the right business there is year round clientele. Located at the western entrance to Prince Edward County, this is a high traffic area, with a very strong tourism season. There is a year round population to support a four seasons business, but the area really flourishes with the cottagers and campers in the various campsites and provincial parks in the area. (id:60626)
Royal LePage Proalliance Realty
2735 Shannon Lake Road Unit# 203
West Kelowna, British Columbia
Move in NOW! Two bed plus DEN located in an exquisite lakeside community nestled along the serene shores of Shannon Lake. Embraced by the Shannon Lake Golf Course and the Shannon Lake Regional Park, this thoughtfully designed haven offers an unparalleled lifestyle. The B2 floorplan features. light color plan, two bedrooms, a separate den, and an inviting rooftop patio plus nearly $15K in upgrades including Bosch appliances. Revel in contemporary luxury with upscale finishes: quartz countertops, dual-tone cabinetry, vinyl plank flooring, and stainless-steel appliances including a wall oven/microwave. Enjoy the convenience of a full-sized washer/dryer, nine foot ceilings on the main and second floors, and expansive decks. The double attached garage adds practicality. Immerse yourself in the amenities center, equipped with fitness facilities, pickle ball courts, a theatre, yoga studio, meeting rooms, games room, and BBQ lounge area. This is lakeside living at its finest, set within an established neighborhood offering golfing, fishing, and urban forest trails. With schools, parks, a convenience store, and Neighbor’s pub just a short stroll away, every convenience is yours. MOVE IN READY! Welcome to the epitome of luxury lakeside living. (id:60626)
Sotheby's International Realty Canada
46890 Sakwi Creek Road
Mission, British Columbia
This well-maintained 3-bedroom, 2-bathroom + loft is the perfect getaway! Enjoy the warm, inviting atmosphere of the wood-burning fireplace in the cozy living room with a stunning view of Mt Keenan. The home also includes, a recently installed ductless heating/cooling system, front and rear decks, a mudroom, a laundry area, and a flat and level backyard for possible future expansion. Also, plenty of parking for you and all your guests. Whether you're looking for a weekend escape or a short-term rental opportunity, this property checks all the boxes! (id:60626)
Top Producers Realty Ltd.
88 Rand Street S
Hamilton, Ontario
Discover 88 Rand Street a beautifully maintained 2-storey home offering the perfect blend of comfort and functionality. With over 2,200 sq ft of living space, this 4-bedroom, 2.5-bath property is ideal for growing families or anyone seeking extra room to spread out. Step inside to find gleaming hardwood floors, tasteful finishes, and sun-filled spaces throughout. The main floor features a stylish open-concept layout, seamlessly connecting the living and dining areas ideal for hosting guests. The gourmet kitchen is sure to impress, boasting stainless steel appliances, quartz countertops, a striking tile backsplash, and a walk-in pantry for added storage. A convenient powder room and a rear entrance complete the main level. Upstairs, the spacious primary bedroom includes a generous closet, while three additional bedrooms and a contemporary 4-piece bathroom provide plenty of room for family or guests. The fully finished basement adds even more space, with a versatile rec room (or additional bedroom), complete with wainscoting, a built-in bar, and a full 3-piece bath. Step outside to enjoy your private, fully fenced backyard retreat featuring a deck, patio, and mature trees for added privacy. The detached two-car garage (with 100-amp service) is perfect for a workshop, home gym, or man cave. While the home could benefit from new windows, its unbeatable location more than makes up for it walking distance to schools, Valley Park, public transit, and all the amenities you need. Don't miss out on this opportunity book your private tour today! (id:60626)
Exp Realty
88 Rand Street
Stoney Creek, Ontario
Discover 88 Rand Street — a beautifully maintained 2-storey home offering the perfect blend of comfort and functionality. With over 2,200 sq ft of living space, this 4-bedroom, 2.5-bath property is ideal for growing families or anyone seeking extra room to spread out. Step inside to find gleaming hardwood floors, tasteful finishes, and sun-filled spaces throughout. The main floor features a stylish open-concept layout, seamlessly connecting the living and dining areas — ideal for hosting guests. The gourmet kitchen is sure to impress, boasting stainless steel appliances, quartz countertops, a striking tile backsplash, and a walk-in pantry for added storage. A convenient powder room and a rear entrance complete the main level. Upstairs, the spacious primary bedroom includes a generous closet, while three additional bedrooms and a contemporary 4-piece bathroom provide plenty of room for family or guests. The fully finished basement adds even more space, with a versatile rec room (or additional bedroom), complete with wainscoting, a built-in bar, and a full 3-piece bath. Step outside to enjoy your private, fully fenced backyard retreat — featuring a deck, patio, and mature trees for added privacy. The detached two-car garage (with 100-amp service) is perfect for a workshop, home gym, or man cave. While the home could benefit from new windows, its unbeatable location more than makes up for it — walking distance to schools, Valley Park, public transit, and all the amenities you need. Don’t miss out on this opportunity — book your private tour today! (id:60626)
Exp Realty
1104 - 1461 Lawrence Avenue W
Toronto, Ontario
Welcome to Suite 1104 at Seven on the Parka beautifully designed 3-bedroom, 2-bathroom condo offering 898 square feet of modern living in one of Torontos most convenient and evolving communities. This rare unit features an open-concept layout with a bright, functional living space and a modern kitchen with added cabinetry for extra storage. The custom-built media wall in the living area was seamlessly designed to match the kitchen finishes, offering a clean and cohesive look. Each bedroom includes built-in closet organizers, with the primary bedroom boasting a walk-in closet and a private 3-piece ensuite. This unit comes with two parking spots and two lockersa rare and highly valuable combination for condo living. Additional highlights include floor-to-ceiling windows, a large balcony, and upgraded lighting throughout. Seven on the Park offers impressive amenities including a full fitness centre, party room, outdoor terrace with BBQs, and concierge. Located in Brookhaven-Amesbury, youre minutes to Hwy 401, Yorkdale Mall, and steps to TTC. A nearby plaza offers Walmart, Metro, LCBO, and more, making daily errands effortless. This neighbourhood continues to grow, attracting new development and families who love the balance of city access with a strong sense of community. Whether youre a first-time buyer, a family, or downsizing without compromisethis is your opportunity to own something truly special. (id:60626)
RE/MAX West Realty Inc.
1165 Salmon River Main Line
Sayward, British Columbia
This expansive 20-acre property boasts proximity to the Salmon River, just a 25-minute stroll away, and is conveniently located near Kelsey Bay harbour, accessible by a short drive. The 8000 sq ft residence is perfectly suited for accommodating multiple generations or families under one roof. With both a commercial and a regular kitchen, the potential for converting it back into a small lodge is not a problem, along with the fact that a 10-room septic system supports it. Situated within the ALR, access is via a paved forestry road. The property features amenities such as a small livestock enclosure, a spacious garden area, and extensive level land, offering ample opportunities for development. Featuring new cork flooring, drop ceilings, overhead LED light fixtures, and a fresh coat of paint. Upstairs, the living room has been upgraded with new commercial-grade carpeting. Recent replacements include the septic pump and two water heaters, with the added convenience of an EV charging station. It even has a sauna. This property has great value. (id:60626)
RE/MAX Check Realty
223 Mariners Way
Mayne Island, British Columbia
Shimmering sunsets and walking distance to the Ferry Terminal & Dinner Bay Park are special features of this 0.48 acre waterfront property. This 3 bed, 2 bath, 1647 sqft 3 level home with lots of deck space totalling 556 sqft is hooked up to community water and is in need of some updating. 2 separate entry basement areas, ample storage on all levels, a garage, and a spacious carport are great additions to the property. The garden areas need some attending to so bring your pruning shears, fresh ideas and create your own beautiful Southern Gulf Island dream waterfront property. Come Feel the Magic! (id:60626)
RE/MAX Mayne-Pender
On Twp 381 & Rr 84
Rural Clearwater County, Alberta
Set against the breathtaking backdrop of the Rocky Mountains, this 141-acre farm property near Cow Lake, Alberta, offers a rare blend of agricultural opportunity, natural beauty, and passive income. Positioned atop a gentle hill, the land provides sweeping panoramic views of the surrounding countryside, making it an ideal setting for those looking to embrace a rural lifestyle while remaining close to essential amenities.A key feature of this property is its oil and gas lease site, which generates $6,500 annually, offering a steady source of income. Additionally, 46 acres of cultivated hay production make this land well-suited for farming operations, whether for personal use or commercial purposes. The remaining acreage includes a mix of moose meadow and mature timber, providing excellent habitat for local wildlife and the potential for outdoor recreation.The property is fully fenced, making it ideal for livestock operations or continued agricultural use. A designated build site is already serviced with power, and access to a shared drilled well ensures a reliable water source for future development. Whether you envision constructing a dream home or expanding a working farm, the essential infrastructure is already in place.Located just a short drive from Rocky Mountain House, this property is situated in one of Alberta’s most sought-after agricultural regions. The area's fertile soil and favorable climate support a diverse range of farming operations, including cattle ranching, hay production, and mixed farming. Clearwater County is known for its strong agricultural community and provides access to essential farming services, local markets, and feed suppliers.Beyond its agricultural potential, the property's proximity to Cow Lake and the Rocky Mountains offers year-round recreational opportunities, including fishing, hiking, and horseback riding. The natural beauty of the region, combined with its strong farming heritage, makes this an exceptional opportunity for those looking to invest in a piece of Alberta’s rich rural landscape.Whether you’re looking for a productive farm, a scenic retreat, or an investment with income potential, this 141-acre property near Cow Lake offers a perfect blend of practicality and natural charm. (id:60626)
Real Estate Centre - Fort Macleod
1506 Whitewood
Kingsville, Ontario
THIS IS A ONE OF A KIND 3+1 BDRM (OVER 1800 SQ FT), STONE & BRICK RANCH W/ATTACHED GARAGE W/BSMT, ON A RAVINE LOT, JUST OUTSIDE KINGSVILLE W/A SHORT WALK TO THE BEACH (HAS BEACH RIGHTS). LRG KITCHEN W/EATING AREA, DIN RM ACCESS TO BACK W/LOTS OF WNDWS W/GORGEOUS VIEWS OF THE RAVINE. HUGE LIV RM W/GAS FIREPLACE, BAR AREA, FINISHED BSMT W/REC RM, 4TH BDRM, 3PC BATH, GRADE ENTRANCE, 12 X 14 STORAGE SHED, SPRINKLER SYSTEM. THIS IS TRULY A ONE OF A KIND HOME ON ALMOST 3/4 OF AN ACRE LOT. CALL FOR ALL THE DETAILS, TOO MANY TO LIST! (id:60626)
Royal LePage Binder Real Estate
15 And 17 Harrison Street
Grand Falls, New Brunswick
This unique property offers an enticing blend of residential comfort & commercial opportunity! At the heart of the building lies Mulligan's, a well-established multi-sports HD sports center & bar. With HD golf & training simulators, alongside interactive sports simulators featuring hockey, baseball, football, soccer, shooting games, & more, Mulligan's provides a dynamic entertainment experience. Situated facing the prestigious Grand Falls Golf Course, the property also enjoys a prime location within a short walking distance to the new Civic Center & various recreational trails. Additionally, its proximity to downtown, shopping areas, schools, & USA-Canada border crossing makes it incredibly convenient for residents & visitors alike. The upstairs accommodations boasts 2,900 sq.ft. of beautifully appointed living space. Its open-concept layout encompasses a kitchen, dining & living room - Ideal for relaxation & entertainment. The master suite features a walk-in closet & an en-suite bthrm w/ a luxurious stand-up steam shower. Two additional bdrms, & a full bthrm w/ laundry area offer further convenience & comfort. Moreover, the home includes a delightful sunroom w/ a hot tub, as well as a spacious patio - Perfect for summer gatherings. Whether you're a golf industry professional, a budding entrepreneur seeking a turn-key business opportunity, or simply looking for the ultimate man cave experience in the Maritimes, this property offers endless possibilities. (id:60626)
Exit Realty Elite

