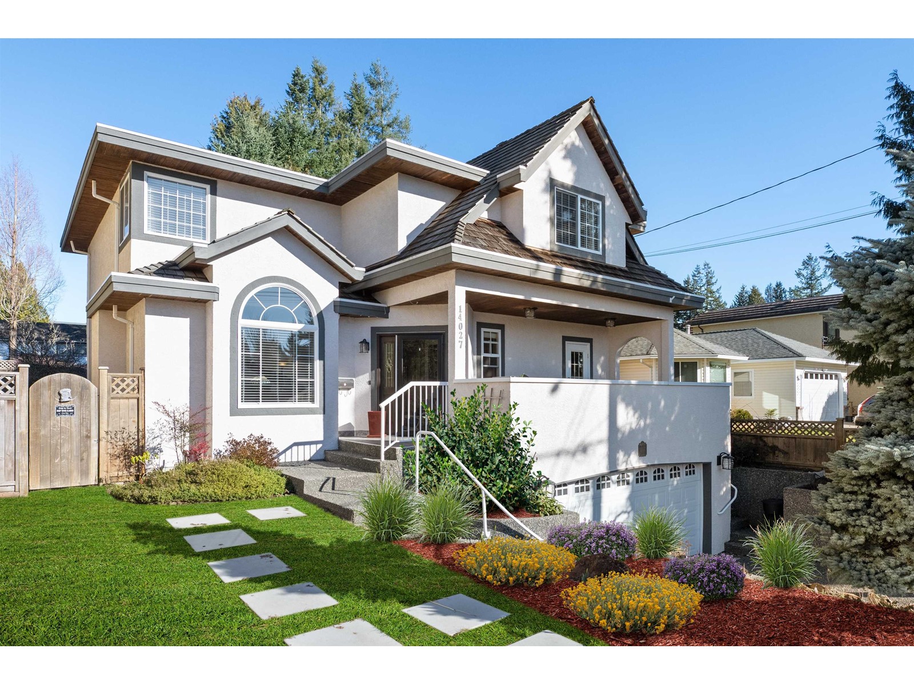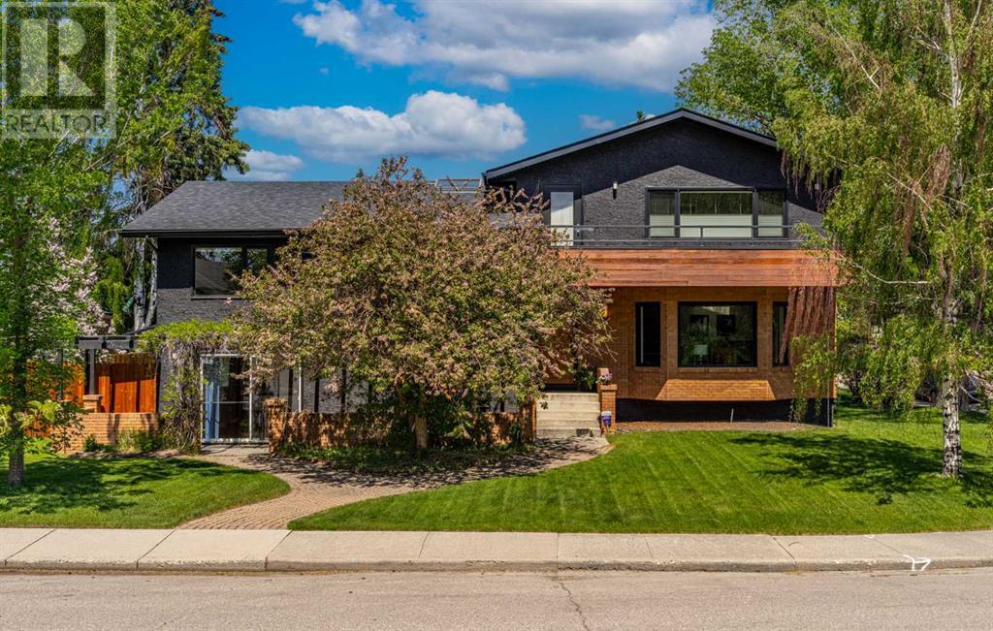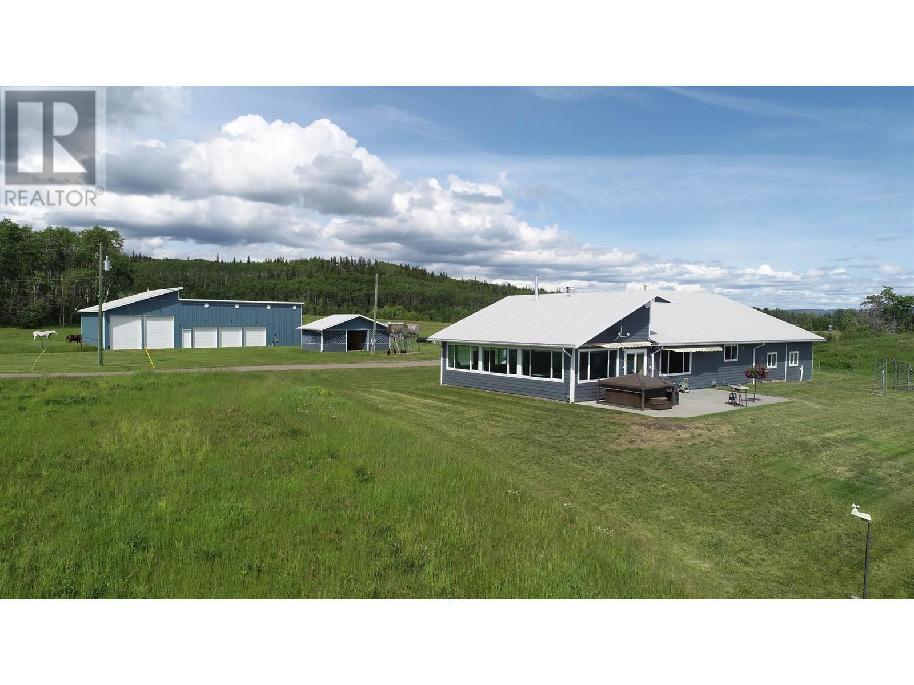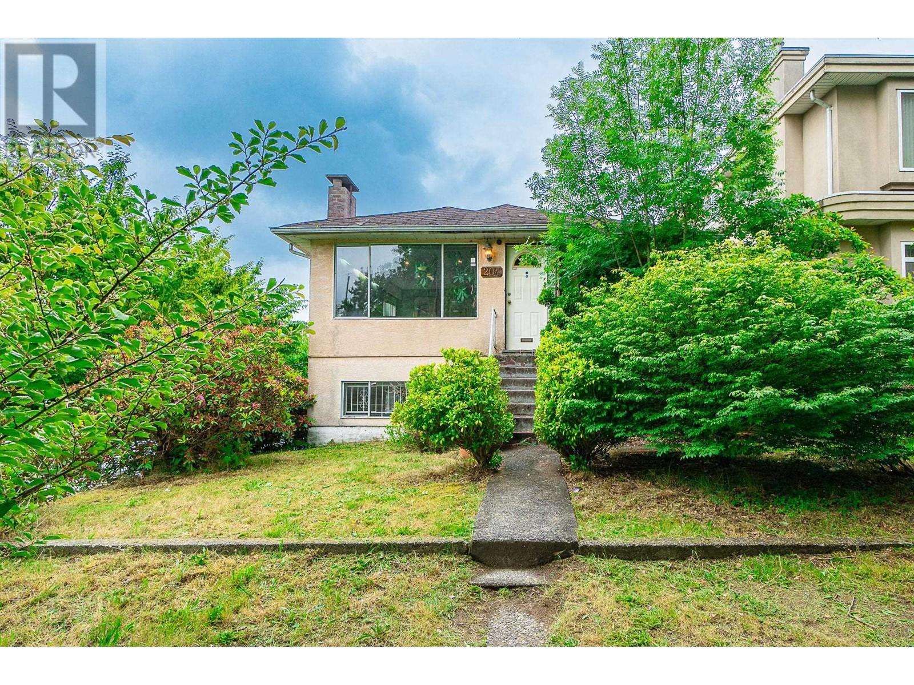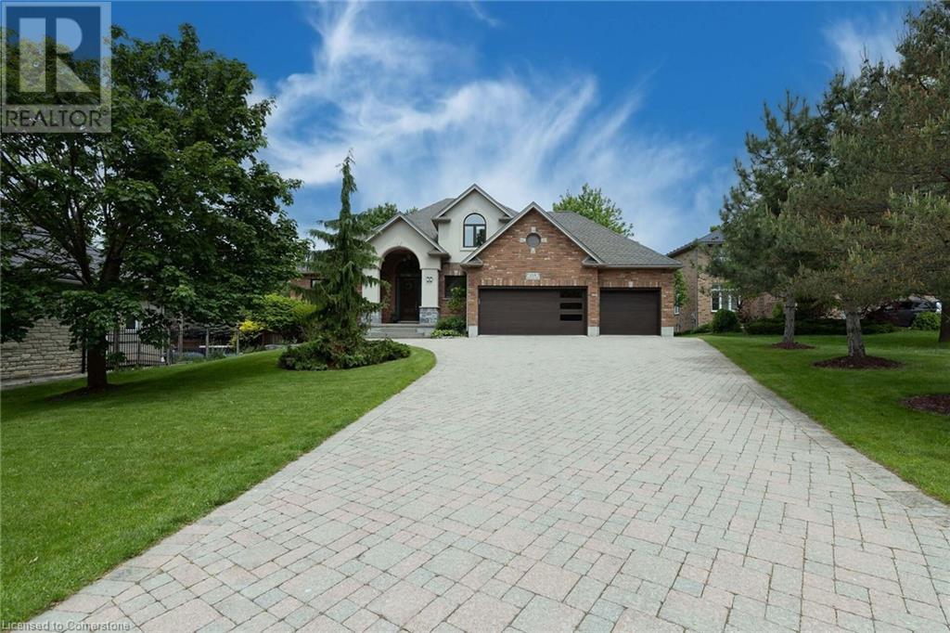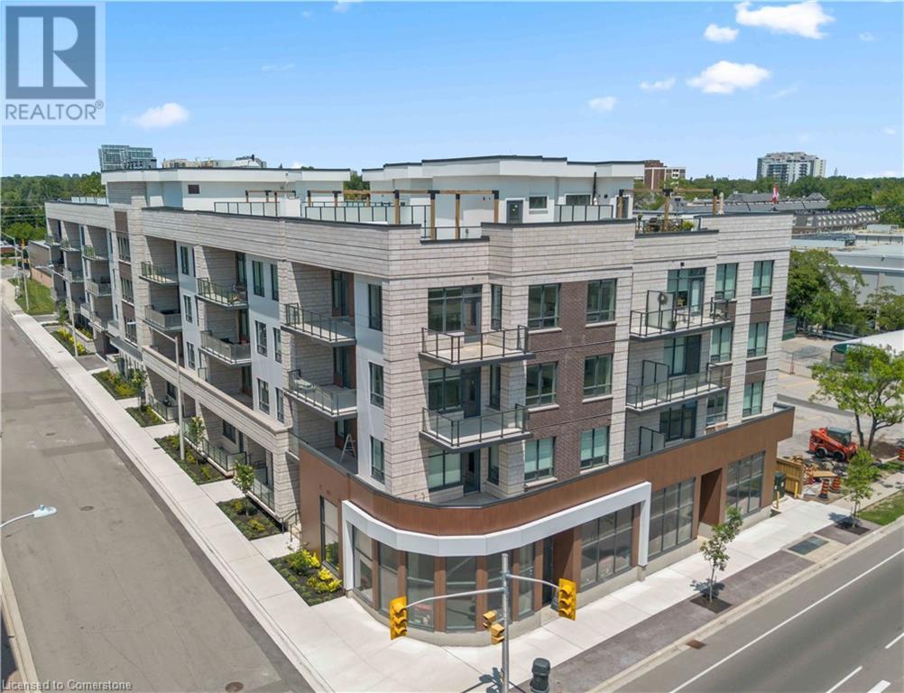10812 107 St Nw Nw
Edmonton, Alberta
15 suite apartment in Central McDougall. Good condition with potential in rent increases. Good investment with CMHC program. (id:60626)
RE/MAX Elite
14027 Blackburn Avenue
White Rock, British Columbia
White Rock West Side executive home 3,600 SF. Ceiling heights on main floor 9 feet. Vaulted formal living room /dining room with natural gas fireplace, office with balcony south 254 SF. All hardwood floors on main & above on the bedroom level. Functional open concept family room & ample sized kitchen, plenty of cabinets, island, beveled-edged corian counters & large eating nook. Fireplace feature wall with storage options. Vaulted 17'10" foyer with staircase up. Three generous bedrooms above. Primary suite 575 SF. Below: basement one bedroom & full bath, recreation room & wet bar + storage room. Dual access to garage 466 SF. Backyard is bright fenced & landscaped, gazebo-arbor & patio 446 SF. School Catchments: Semiahmoo Secondary & Bayridge Elementary. Walk to beach, parks & rec: tennis, pickleball, playground. Transit & shopping. (id:60626)
Hugh & Mckinnon Realty Ltd.
2604 11 Avenue Nw
Calgary, Alberta
OPEN HOUSE August 2nd and 3rd, 2-4PM Situated on an oversized corner lot with mature elm and birch trees in sought-after St Andrews Heights, this beautiful home has an understated mid-century modern exterior and consists of over 5000 square feet of liveable space, including an 800 square foot separate attached garden flat ideal for in-laws or adult children. The flat has its own external entry door, a three piece bathroom, and sliding doors to the garden. Below grade are a finished games room and a spacious basement with cedar closet, ski locker and storage closets and a laundry/utility room.The home’s front door opens to an elegant foyer with French doors leading to a spacious living room and dining room and another French door opening to the large modern chef’s kitchen and a ‘great room’ with wood fireplace beyond it. A smaller coffee nook is off the dining room via another French door from the kitchen. An entrance adjacent to the great room accesses both the driveway and the large attached heated 2.5 car garage (a third car can be parked for winter while two cars come and go). The stunning modern kitchen is the heart of the home offering quartz counters, ample cabinet and counter space, a Miele dishwasher and KitchenAid standard wall oven, multifunctional speed oven, natural gas cooktop stove and fridge.A half a level up are two expansive bedrooms, a sunny office overlooking a flowering crabtree, a three-piece bathroom with double sinks and a second built-in laundry with storage and folding area. The next level up has the spacious stylish primary bedroom with five-piece ensuite bathroom, walk-in closet ,as well as another large bedroom and four-piece bathroom. The home is an easy 10 minute drive to Calgary’s downtown core and a 5 minute drive - or pleasant walk - to the University of Calgary Main Campus, the Foothills Medical Centre and the Alberta Children’s Hospital.Originally built in 1957 the home was expanded extensively in 1986 and was remodell ed in 2000 by renowned Calgary architect Gudrun Jorundsdottir. In 2019 the kitchen and primary bedroom were remodeled by Legacy Kitchens. The property includes a large fenced backyard for kids and pets or is a blank palette for a gardening enthusiast. There is a three-level deck, made of composite decking material, and hot-tub. The deck and hot-tub are accessed via sliding doors from both the kitchen and the great room and from the garden flat. There is an in-ground irrigation system with remote digital mobile phone controls and an electronic security system. (id:60626)
Real Broker
6219 Brown Road
Burns Lake, British Columbia
Spectacular panoramic views from this 130 acres overlooking Francois Lake! Beautifully set up, solidly built, well maintained property with so many extras included. The home features a massive kitchen, large windows, patio doors to a concrete patio and private hot tub. Two car attached garage. Large shop has a 36' x 56' main area with two 12' x 56' wings, in floor heat, hoist, bathroom, and meat cooler. 2nd shop with 25' x 50' section with 13' ceilings and 25' x 32' 3 bay wing. Other buildings include a heated greenhouse and wood shed. Fenced off garden area. Perimeter of property fenced. Two 48kw propane generators that kick on almost instantly if the power goes off. M6 111 Kabota tractor with attachments incl. Property comes with almost everything allowing you to just move in and enjoy! (id:60626)
RE/MAX Bulkley Valley
204 W 63rd Avenue
Vancouver, British Columbia
This corner lot sitting in a central area of Marpole neighbour. It features 3 beds 1 kitchen upstairs and 3 beds 1 kitchen downstairs, good for start family self-living or for all investors holding to build dream home. Also RM8 zoning allows for multi-family dwelling for all developers. Close to Marine Gateway mall, sky train, school catchment to Churchill Secondary. Sincere sellers! (id:60626)
RE/MAX Crest Realty
108 Dirksen Court
Kitchener, Ontario
Welcome to your dream home hidden away in mature treed & prestigious Deer Ridge courts, a true gem. Set on a beautifully Landscaped pie -shaped 82' x 191' lot with newly planted fruit trees. This solidly built 5100 sqft 4 bedroom (primary bedroom & ensuite on main level), 4 bathroom 2 story brick & stucco home invites you into magnificent luxury & contemporary comfort, a family home that has everything you'll need to start building great memories. The huge gourmet kitchen with custom features like quarts counter tops, high quality cabinets and high-end appliances (Wolf / Subzero) you would expect, walk-out deck overlooking an in ground saltwater pool and maliciously park-like landscaped oasis for family relaxation and entertaining. The main floor boasts a floor-to-ceiling stone fireplace with natural gas insert, main floor m/bedroom, walk-in closet and spa-like master 5pc ensuite. The fully finished basement includes family room with gas fireplace, custom built wet bar with walkout to lower patio and pool, professional gym, 4 pc bath, workshop, storage, utility room and walk-up the 3 car over-sized garage 25'10 x 35'5 x 11'7. Don't miss out on this one of a kind family home situated in a hide-away-paradise that gives you peace & privacy yet just minutes away from top rated schools, parks, shopping recreational activities transit. This is a lifestyle you do not want to let pass you by. Book your private showing today! (id:60626)
RE/MAX Twin City Realty Inc.
304 - 123 Maurice Drive
Oakville, Ontario
LIVE IN SOUTH OAKVILLE's NEWEST LUXURY BUILDING, THE BERKSHIRE.ONLY 7 REMAINING SUITES AVAILABLE. First class amenities including Concierge,Roof Top Oasis, Party Room, Gym with state of the art equipment,Visitor Parking.This 3 bedroom 2.5 bath penthouse suite offers an unparalleled living experience, blending elegance with modern design. With 1,669 sq ft of thoughtfully crafted living space. This home is perfect for entertaining and enjoying the outdoors. Additionally, a 132 sq ft balcony extends your living space, creating a seamless connection between indoor and outdoor areas. Experience modern luxury living with this beautifully designed property featuring soaring 10-foot ceiling that creates a sense of spaciousness and sophistication. The gourmet kitchen boasts custom-designed soft-close cabinetry, extended-height cabinets with an upgraded style, and a stunning kitchen island with a waterfall edge. A sleek porcelain slab countertop and backsplash, paired with a full 6-piece appliances package, complete this culinary haven. The spa-inspired bathrooms offer heated flooring, upgraded vanities, and premium tile selections with enhanced grout colour, ensuring a serene and elegant retreat. Throughout the home, premium hardwood flooring adds warmth and charm, while sleep porcelain tiles in all wet areas enhance durability and style. Upgraded interior door hardware and luxurious details further elevate the aesthetic. Condo fees approximate. Steps to Lake Ontario, waterfront promenades and downtown Oakville's finest shops and restaurants. IMMEDIATE OCCUPANCY AVAILABLE. no development charges (id:60626)
RE/MAX Escarpment Realty Inc.
123 Maurice Drive Unit# 304
Oakville, Ontario
LIVE IN SOUTH OAKVILLE's NEWEST LUXURY BUILDING, THE BERKSHIRE ONLY 7 REMAINING SUITES AVAILABLE. First class amenities including Concierge, Roof Top Oasis, Party Room, Gym with state of the art equipment, Visitor Parking. Discover the pinnacle of luxury living at The Berkshire Residences in South Oakville, where modern convenience meets breathtaking design. This exquisite 3-bedroom Abbey model suite offers 1,669 sq. ft. of impeccable craftsmanship and style. Step into a space defined by 10-ft ceilings, premium brushed oak hardwood floors, and a sophisticated open-concept layout. The chef-inspired kitchen is a showstopper, featuring soft-close modern cabinetry, a waterfall-edge island, quartz countertops, matching backsplash, and a complete 6-piece appliance package. Indulge in the elegance of upgraded vanities, custom tiles, and heated floors in every bathroom. Additional highlights include extended-height kitchen cabinets, a dedicated laundry suit, and two secure parking spots plus a locker for your convenience. This townhouse-inspired condo suite seamlessly blends style and function, delivering an unparalleled living experience. Condo fees approximate. Steps to Lake Ontario, waterfront promenades and downtown Oakville's finest shops and restaurants. IMMEDIATE OCCUPANCY AVAILABLE. no development charges (id:60626)
RE/MAX Escarpment Realty Inc.
53-54 - 11801 Derry Road
Milton, Ontario
Located in the heart of Derry Green Business Park in Milton, Milton Gates Business Park is a modern new build industrial condominium. Spread over 6 buildings, this development offers flexible unit options, convenient access and prominent exposure to help your business grow. Building E offers operational efficiency with access from Derry Rd., excellent clear height, and proximity to both Milton and Mississauga. (id:60626)
Kolt Realty Inc.
8 - 10950 Woodbine Avenue
Markham, Ontario
!!Excellent Location And Modern Features!! Industrial/Commercial 3012 sq ft Unit In Markham!!Convenient Access To Hwy 404/407 And Other Major Highways!! Employment Business Park ZoningPermits Variety Of Uses!! R15 Architectural Precast And Glazed Units At The Front Area!! Complete With Double-glazed Aluminum Entrance Doors!! Unit Consists Of A 24' Clear Height!! Drive-In Door 14X12 !! Unit Comes With A Roof Top HVAC Unit !! The Site Is Strategically Located In One Of The Most Desirable Business Nodes Of GTA With Easy Access To Public Transit And Labour !! Surrounded By A Mix Of High-Quality Office And IndustrialBuildings As Well As Residential Neighbourhoods!! (id:60626)
RE/MAX Gold Realty Inc.
2277 Richter Street
Kelowna, British Columbia
INVESTOR AND DEVELOPER ALERT! 0.36 Acres Land Assembly. 120.75' W x 129.88' D. MF4 Zoning, in the Transit Oriented Area, on the Transit Corridor. Allows for Commercial Retail Units on the ground level. Future Land Use is C-HTH (Core Area – Health District) designation—part of the 2040 Official Community Plan and reflected in the Zoning Bylaw—allows a mix of institutional, residential, and commercial uses tailored to support the Kelowna General Hospital area. Maximum Base Density is 2.5 FAR, with 0.3 FAR bonus available for purpose built rental or affordable housing. Max Site Coverage 65%. Must be sold in Land Assembly the Cooperating Properties: 2265 Richter St. Conceptual Design and Brochure will be made available shortly. (id:60626)
Realty One Real Estate Ltd
321 Wireless Rd
Comox, British Columbia
For more information, please click Brochure button. Semi-waterfront 7 Bdrms. Main 5 Bdrm home with amazing Ocean views on an acreage available in sought-after Kye Bay Beach. Property features additional accommodations w/ main 5 Bdrm home offers over 3,800 sqft & a 2 Bdrm carriage house for extended family or friends or hobbies, bringing the total living space to aprox 5,000 square feet. Main house has five bedrooms & carriage house offers two bedrooms. Enjoy stunning panoramic ocean views on a tranquil no-through road, complete with ample parking for RVs, boats, trailers, and more. Relish beautiful sunsets on this expansive property that includes two homes with large 1 acre groomed lawn. The fenced in yard provides nice atmosphere for BBQs and fire pit and lots of room to play. You can take advantage of potential rental income from BNB or enjoy the benefits of multigenerational living, providing plenty of space for children, parents, and grandparents alike. With amazing beaches just seconds away, this unique property is truly one of a kind. Oceanfront views without the taxes, and just seconds to the beach !! (id:60626)
Easy List Realty


