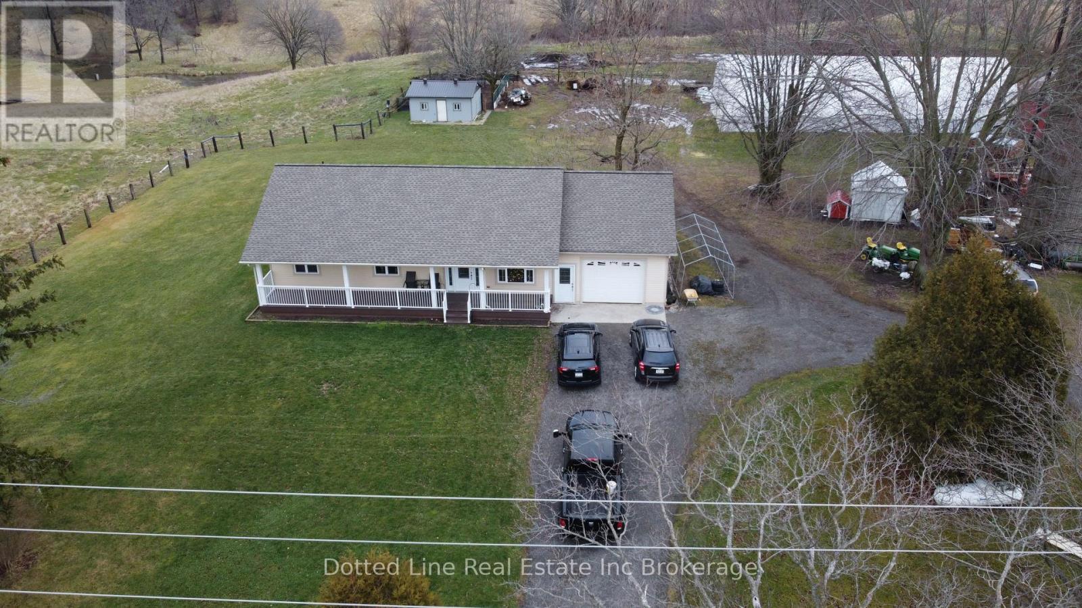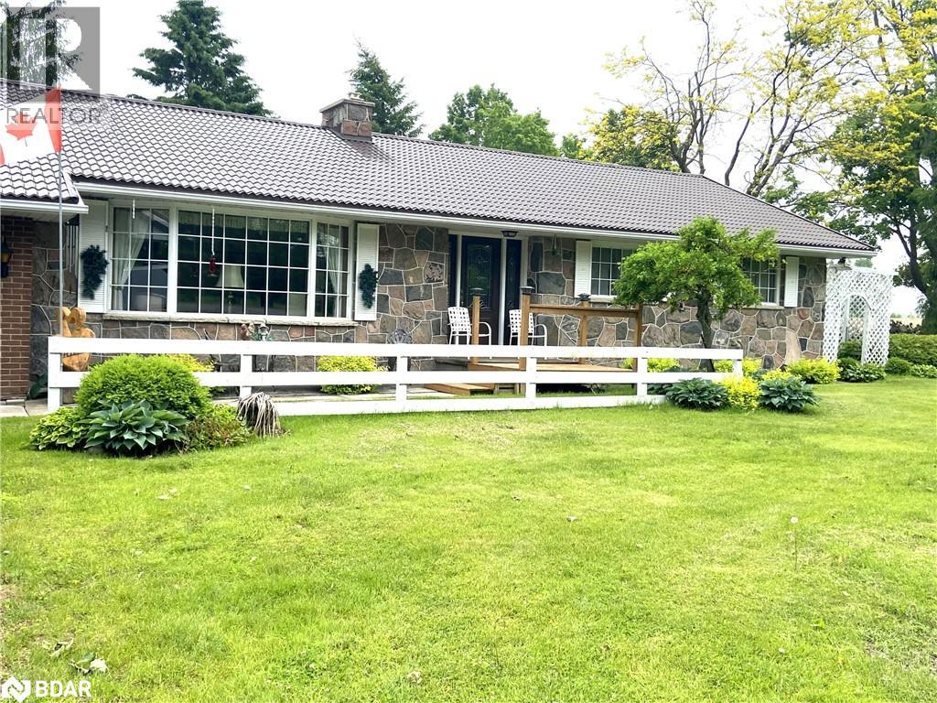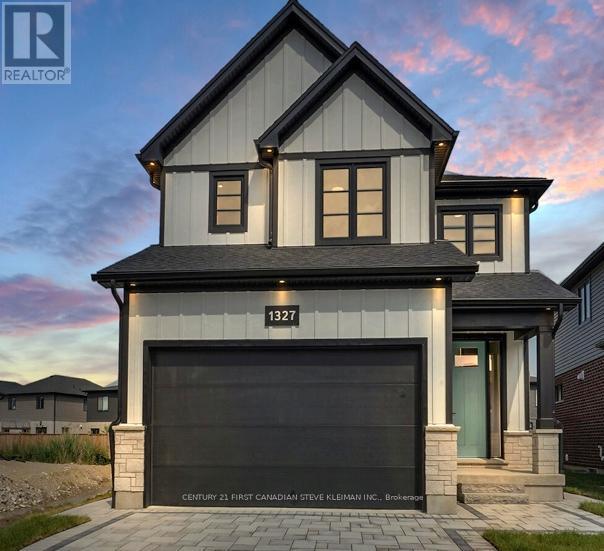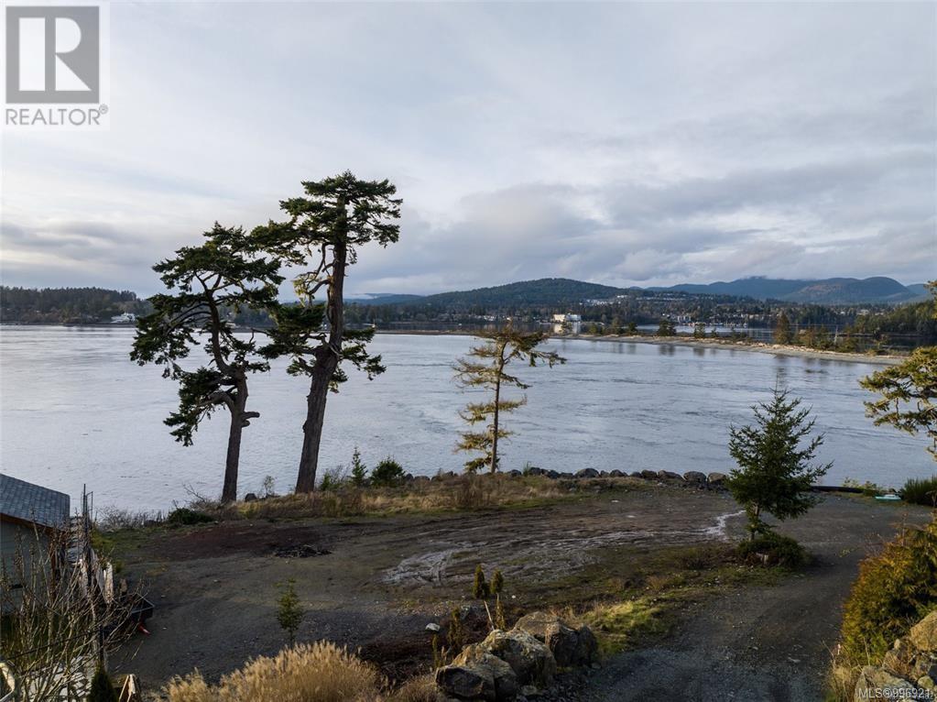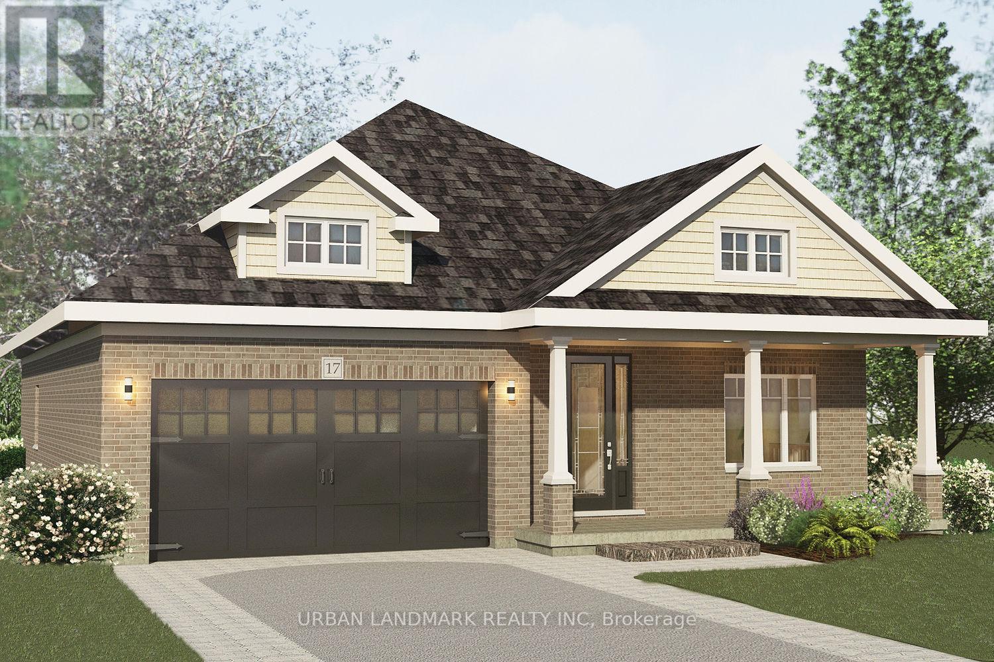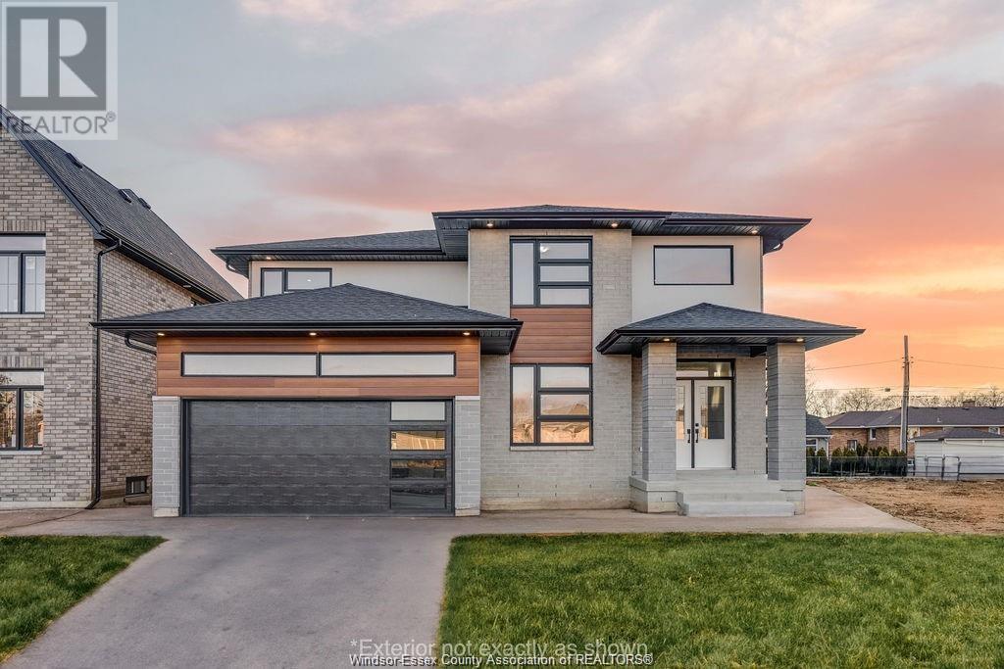162 Watts Drive
Lucan Biddulph, Ontario
OLDE CLOVER VILLAGE PHASE 5 in Lucan: Just open! Executive sized lots situated on a quiet crescent! The PRIMROSE model offers 2489 sq ft with 4 bedrooms and 3.5 bathrooms. Special features include large 2 car garage, hardwood flooring, spacious kitchen design with large center island, quartz or granite tops, 9 ft ceilings, luxury 5pc ensuite with glass shower, electric fireplace and main floor laundry room. Lots of opportunity for customization. Enjoy a covered front porch and the peace and quiet of small town living but just a short drive to the big city. Full package of plans and lot options available. Model home in the area at 125 Watts Drive and available for viewing. AUGUST SPECIAL BONUS: 5 pc appliance package valued at $8500. Included in all homes purchased between August 1st and September 1st. See listing agent for details. (id:60626)
Nu-Vista Premiere Realty Inc.
128 7th Concession Road
Norfolk, Ontario
79.5 acre farm just North of Lakeshore road. Feature 17+/- workable acres, rest is bush and pasture. Older outbuildings on property are in rough shape and therefore sold as is where is. The house was built in 2016 and features open concept Living, kitchen and Dining room 3 Bedrooms and two bathrooms on main floor with another 2 finished bedrooms in lower level. comes with single car attached garage. This is an ideal farm property for someone looking to grow vegetables and or raise some sheep or cattle. The 17 acres workable are mostly flat and the rest is rolling and hilly.Property size is based on information obtained from geowarehouse. Property taxes and assessed value subject to change without notice. Property is partial estate sale and is being sold as is. No representation or warranty on water supply. Buyers to satisfy themselves with those concerns. (id:60626)
Dotted Line Real Estate Inc Brokerage
978 15/16 Sideroad E Sideroad E
Oro-Medonte, Ontario
Discover 978 15/16 Sideroad in picturesque Oro-Medonte Township. This stunning property offers the perfect blend of serene rural living and convenient access to all amenities. Imagine waking up to fresh air and beautiful views, with ample space for all your aspirations – whether it's cultivating a garden, or simply enjoying the peace and quiet. First time offered, owner built Bungalow Brick with stone masonry front. over three quarter acre lot With 20 by 30 foot Brick workshop. Surrounded by fields, privacy no close neighbors, mature trees. Comfortable gas fireplace In living room. Large oak kitchen with sliding glass door walk out to rear yard. Large bright entrance way. This home has been very well maintained. Worry free metal roof. Brand new septic tank and system just installed. 16 kilowatt Generac generator With automatic switch. 2 minutes to East Oro public school. Minutes to Hwy 11 Barrie and Orillia and many amenities. This is a great opportunity to own a family home with over 1500 square foot plus partly finished basement. (id:60626)
Right At Home Realty Brokerage
6923 Ridgecrest Rd
Sooke, British Columbia
Brand New 2400 sq. ft. family home in the heart of West Ridge Trails. Exceptionally well crafted 4 bedroom 3 bath family home. The entry level main features easy care laminate floors with a terrific open concept large kitchen inline dining with slider to covered rear deck great for the entertainer that looks toward the very private parkland rear, spacious living room provides cosy ambience with a gas fireplace. The office off the entry doubles as a 4th bedroom option. It's a remarkable layout that continues upstairs with 3 bedrooms including large primary with attractive 5 piece ensuite, huge walk-in. What's particularly special is the 20'x20' home entertainment room complete with requisite wet bar, wine fridge and cabinetry making it the perfect place to cocoon with family catching your favourite Netflix shows. It's a value that's hard to beat that's priced to please at only $989,900. With completion mid August there's plenty of time to settle in before your fall activities begin. (id:60626)
RE/MAX Camosun
1327 Bush Hill Link
London North, Ontario
Auburn Homes proudly presents The Wilmington, their reimagined 4 bed, 4 bath home located on a quiet street in Northwest London. This modern & timeless design built on a deep pie shaped lot hits every must-have for todays buyer. From the moment you arrive at 1327 Bush Hill, it's clear this is no ordinary builder home. The detailed driveway, light stone with dark mortar, Hardie front elevation, and stunning 8 foot front door with sidelights create a standout exterior. Inside, the foyer opens to a dramatic great room with 9 foot high flat ceilings and 7 foot wide, floor to ceiling black marble tile fireplace accent wall. The kitchen, crafted by Cardinal Cabinetry, features a quartz island with seating for four, deep Blanco sink, ceramic backsplash, valance lighting, & large pantry. A mudroom with bench, hooks, and space for baskets is perfect for families, especially with the new Northwest school about to open. Solid oak stairs lead to a second floor that impresses: 3 linen closets, a laundry room with tub & drain pan, 3 full baths, and 3 walk-in closets. The Jack & Jill bath includes a private water closet room, and all tiled showers have shampoo niches. The spacious primary suite boasts a walk-in closet with Free Slide shelving, a luxurious ensuite with double sinks, free standing soaker tub, walk-in tiled shower with marble base & even a power outlet by the toilet. A side entrance leads to a lower level with ultra high ceilings, 3 massive egress windows, and an insulated storage room ideal for a future legal suite or hobby area. A 200 amp electrical panel for future EV charger. Ceramic and hardwood flooring throughout (no carpet). So much special care was put into this house by all the Auburn staff and trades people. You will feel this the moment you walk in! (id:60626)
Century 21 First Canadian Steve Kleiman Inc.
Lot10 7023 East Sooke Rd
Sooke, British Columbia
Welcome to Lot 10 in the coveted Silver Spray Marina Estates—a rare offering for those seeking an exceptional oceanfront lifestyle. This low-bank waterfront lot captures the essence of luxury coastal living with unobstructed, panoramic views across the Juan de Fuca Strait to the Olympic Mountains and Whiffen Spit. Imagine custom-building your dream home on this private, estate-sized parcel where every day ends with a technicolor west coast sunset. Steps from your property lies a serene pebble beach—ideal for paddleboarding, kayaking, or simply soaking up the tranquil sounds of the Pacific. Watch for majestic orcas, bald eagles, and marine life right from your deck. Adjacent to over 3,600 acres of untouched nature in East Sooke Regional Park, you'll enjoy 50+ km of hiking trails and 10 km of rugged oceanfront—an unmatched backyard for outdoor lovers. All this located just 60 minutes from downtown Victoria, with easy access to BC Ferries and YYJ airport. When complete, the adjacent Silver Spray Marina will offer priority moorage for owners and exclusive privileges—elevating your waterfront experience even further. Notably, this land is exempt from Canada’s foreign buyer ban, making it a golden opportunity for international purchasers to secure a slice of Vancouver Island’s west coast magic. With Canada’s mildest climate, world-class fishing, and a truly elevated lifestyle, this is where your legacy begins. Book your private tour today and step into your coastal dream. (id:60626)
Century 21 Queenswood Realty Ltd.
58 Alcorn Drive
Kawartha Lakes, Ontario
Welcome to The Woods of Jennings Creek Balsam Model. Where quality craftsmanship meets timeless design. The beautifully soon to be built home by R. Moore Homes offers up to 2,500 sq ft of elegant living space (including basement if finished) with all-clay brick exterior, double car garage, and premium architectural finishes. Enjoy 10' ceilings, energy-efficient Low-E windows, fiber-glass entry doors, and poured concrete porch. Inside, you'll find engineered hardwood floors, oak staircases, smooth ceilings throughout, and spacious kitchen with crown moulding, pot drawers and laminate countertops. Bathrooms feature tiled showers with glass enclosures, elongated toilets and Moen faucets. The Balsam home includes a fully sodded lot, paved driveway, and top-tier insulation for year-round comfort. Tarion warranty, hydro and water hookups included. Steps from shopping, dining, and hospital amenities. (id:60626)
Urban Landmark Realty Inc
915 2000 Hannington Rd
Langford, British Columbia
PRICED TO SELL! Pinnacle of luxury and wellness lifestyle awaits in Unit 915 at One Bear Mountain master planned community. Spacious and premium, 2 bed, 2 bath corner unit on the sunny side of the building with a wrap-around patio and views over the golf course. Gourmet kitchen with superior finishes and built in ovens combined with a large dining space and open plan living room is entertainer's dream. Large primary bedroom with his and hers closets and a stylish ensuite bathroom with double sinks. Second bedroom is a generous size as well. Interior is complete by a stylish entrance room with plenty of storage. Two underground adjacent parking stalls for convenience and peace of mind. Victoria's most amenity rich building: Multiple indoor and outdoor lounge spaces, concierge service, Sky Lounge, business center with co-working spaces, fitness & yoga studios, outdoor heated pool and sundeck. GST IS PAID on this amazing condo you will be proud to call HOME! (id:60626)
Macdonald Realty Victoria
2469 Partington Avenue
Windsor, Ontario
Brand new and stunning 4-bed, 2.5-bath gem! Rare opportunity to live in a new build while also living in a mature and great neighbourhood. Primary suite boasts glass & tile shower, soaker tub, double sink, and a walk-in closet. Enjoy the open feel with vaulted ceilings, elegant kitchen featuring a walk-in pantry, centre island, and custom quartz counters. Cozy up by the electric fireplace or step out onto the covered rear patio. Modern touches include solid oak staircase, custom wainscotting and engineered hardwood flooring. Bright and spacious with 9 ft main floor ceilings, large windows and a grade entrance.Option to finish lower level. This home is the epitome of comfort, style and location. (id:60626)
Royal LePage Binder Real Estate
2277 Esprit Drive
Ottawa, Ontario
Welcome to this beautiful bungalow on a premium corner lot, featuring a charming front veranda that adds to its inviting curb appeal. Inside, the spacious foyer welcomes you to elegant tile flooring, an entry closet w/swing slab doors, immediate access to a versatile flex room at the front of the home ideal as a den, study, or additional bedroom, complete with a Murphy bed for added convenience. The main level boasts a bright and open living and dining area with a cozy fireplace, custom lighting, and pot lights throughout, creating a warm welcoming atmosphere for entertaining or everyday living.The gourmet kitchen is a standout, offering granite countertops, custom cabinetry, walk-in pantry, and built-in coffee bar or study desk, all finished w/durable tile flooring. Enjoy the comfort of a four-season sunroom overlooking the backyard retreat. The primary bedroom features 9-foot flat ceilings, a walk-in closet, and a private three-piece ensuite with a large walk-in shower. A full -piece bathroom w/granite countertops a main floor laundry room with inside access to the dble car garage complete the main .Step outside to your fully fenced backyard oasis, featuring low-maintenance PVC and wrought iron fencing, a spacious maintenance-free deck with a gazebo, a refreshing above-ground pool, and beautifully maintained gardens. The open staircase leads to a professionally finished lower level that offers two generously sized bedrooms, each with walk-in closets, a three-piece bathroom, a large rec room with big windows, custom flooring, pot lights, and ample storage space.Additional highlights include a Lennox furnace with HRV, hot water on demand, central vacuum system, automatic garage door opener, 200-amp electrical service with a full Generac generator system, and an in-ground sprinkler system. Located close to excellent schools, parks, recreation, and with easy access to transit. (id:60626)
RE/MAX Affiliates Realty Ltd.
7 6887 204a Street
Langley, British Columbia
WHAT YOU'VE BEEN WAITING FOR IS HERE - WHERE NATURAL TRANQUILITY AND VIBRANT, URBAN LIVING GO HAND IN HAND IN FAMILY-ORIENTED CENTRAL GORDON, LANGLEY. Gradience is more than just an address, it's an invitation to flourish. It's a harmony of urban convenience, suburban space, and outdoor serenity, with endless opportunities to enhance your life and nurture connection. A hillside haven of 62 three- and four-bedroom townhomes, friendly exteriors and modern interiors support your family's evolving needs and well-being. A shared central courtyard brings neighbours together to swap stories and invites you to enjoy the fresh air. Nearby, Langley's abundant shops and services provide an effortless flow to your days. PREVIEWS ON NOW BEFORE THE GRAND UNVEILING ON JULY 12TH! COMPLETING EARLY 2026. (id:60626)
Prima Marketing
48 Ellerbeck Street
Kingston, Ontario
Located in Kingston's sought-after Alwington neighbourhood, 48 Ellerbeck Street is a 3+2 bedroom, 2-bathroom bungalow that blends classic charm with modern updates. Set on a landscaped corner lot, the home offers privacy, curb appeal, and a bright, open main floor. The spacious living and dining area features wide luxury vinyl plank flooring and large windows that fill the space with natural light. The updated kitchen (2022) includes quartz countertops, a custom backsplash, stainless steel appliances, and an XL undermount double-basin sink. The finished basement, with a separate entrance, offers excellent versatility with a kitchenette, living area, rec room, two bedrooms with closets, and a renovated bathroom, ideal for an in-law suite or rental use. Recent updates include a new roof (2018), natural gas furnace (2022), hot water tank (2022), HRV system (2022), upgraded plumbing and electrical with new panel (2022), potlights (2022), and new flooring throughout (2022/2024). Accessibility improvements were also made in 2022 to the entrance, primary bedroom, main floor bath, and living/dining area.Just steps from Queen's University, the Isabel Bader Centre, hospitals, schools, and the waterfront, this location offers outstanding convenience. With nearby public transit, shopping, and community amenities, this property is a smart choice for families, investors, or anyone seeking flexible living in a prime area. (id:60626)
Royal LePage Proalliance Realty


