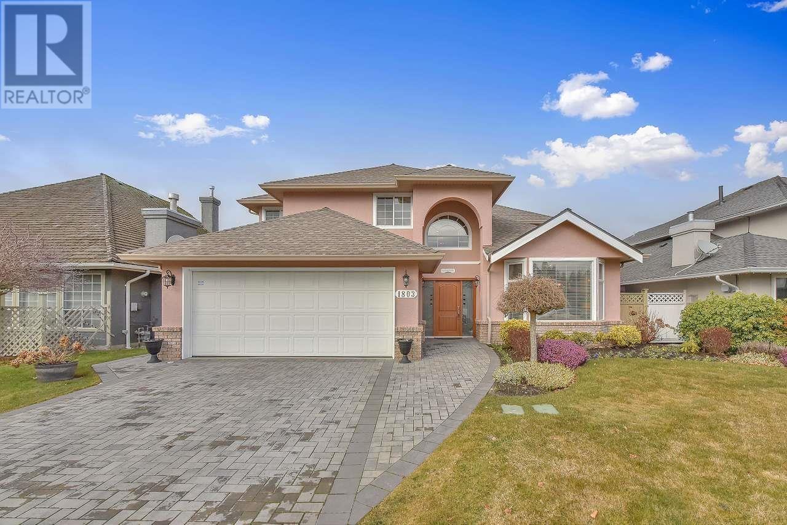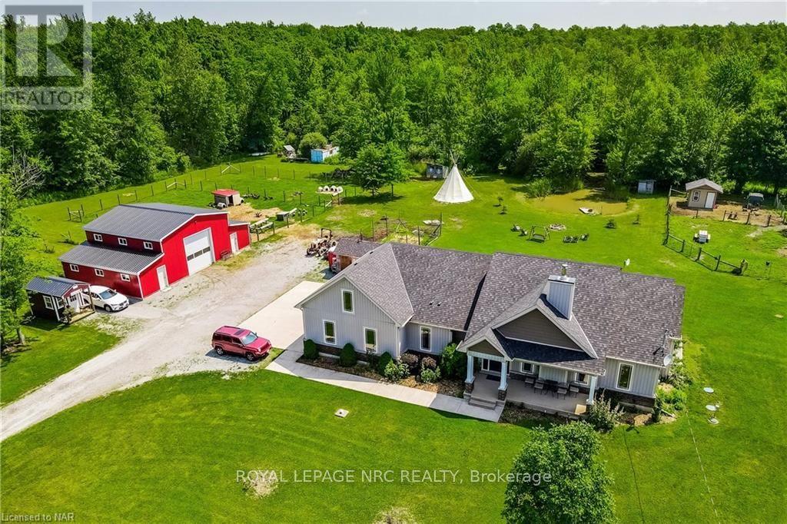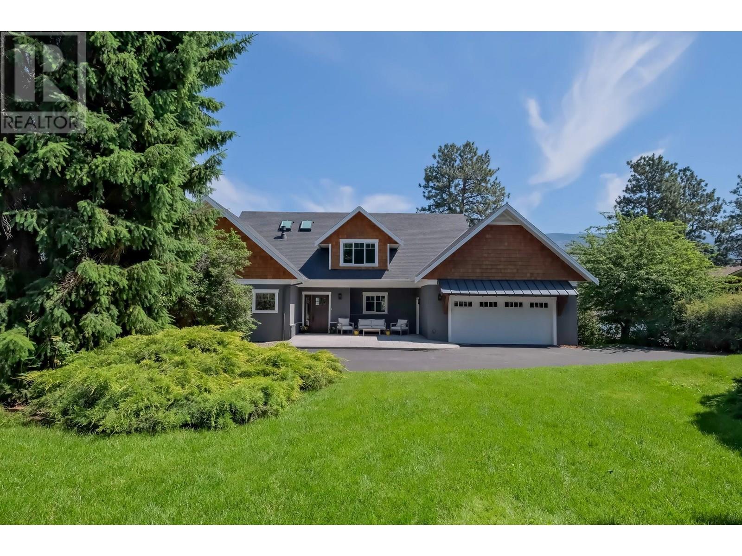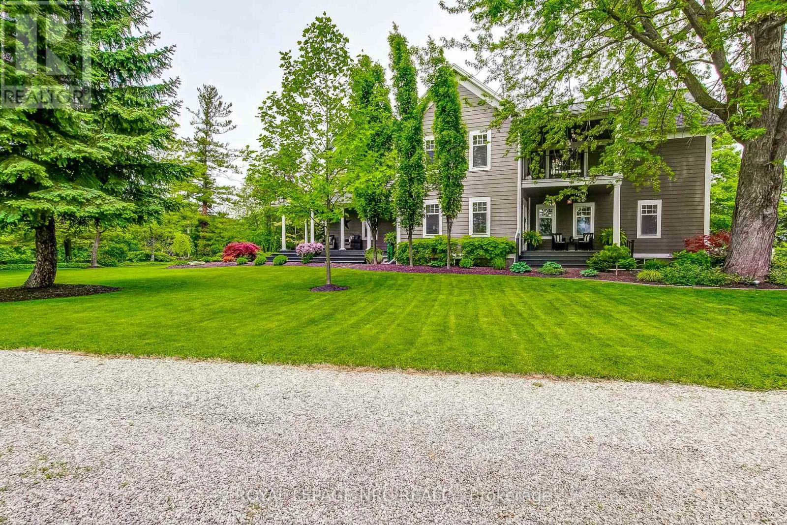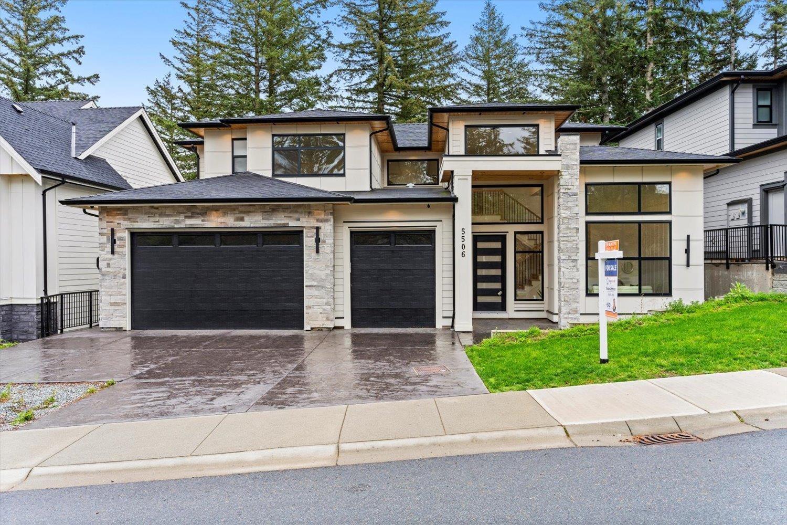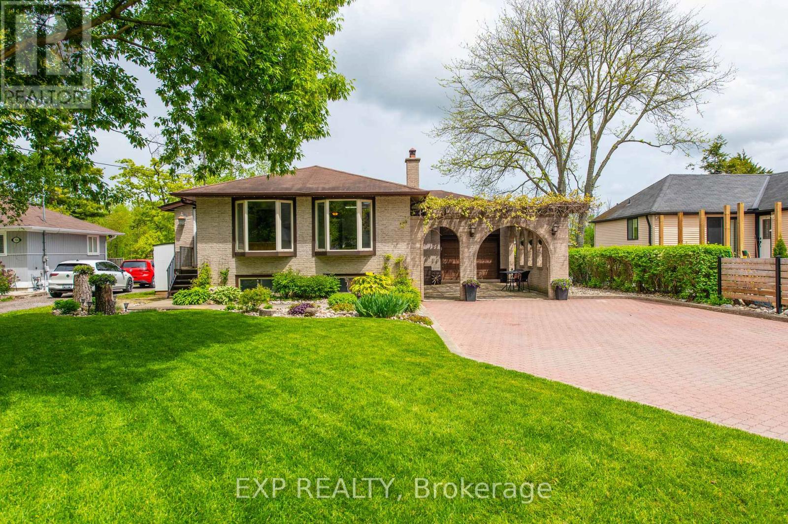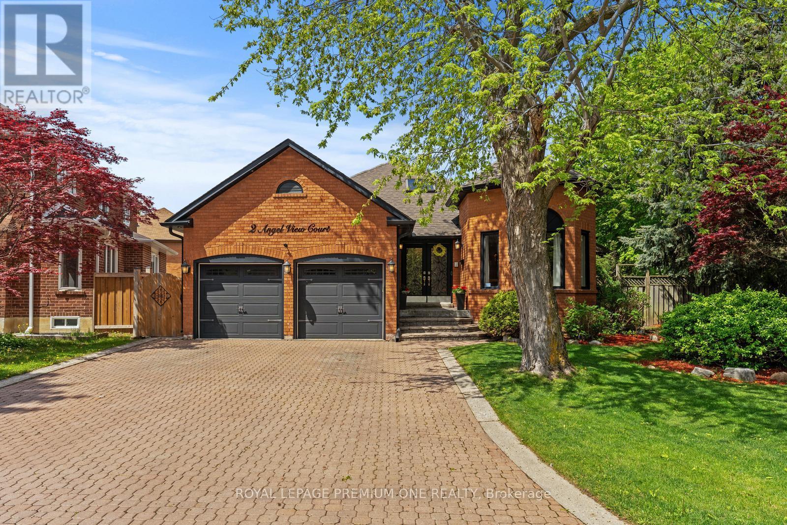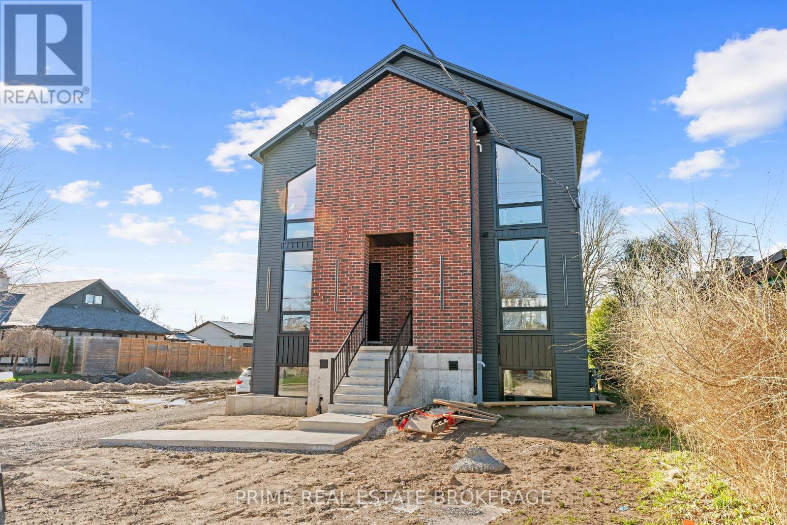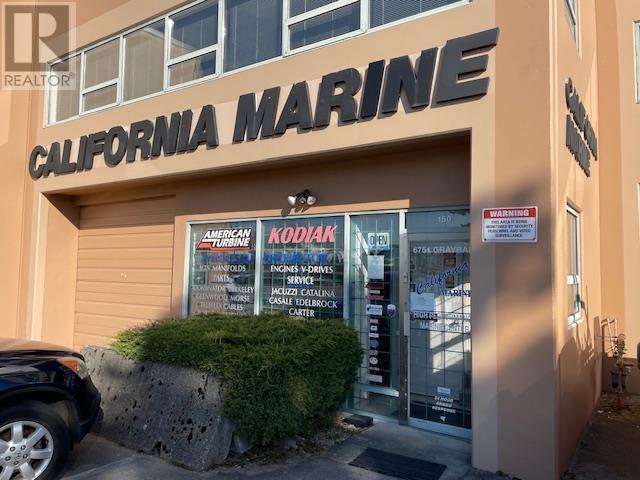1803 Golf Club Drive
Tsawwassen, British Columbia
ORIGINAL OWNER HOME! This custom-built 5 Bdrm in Imperial Village! Home offers stunning North Shore mountain views and backs onto peaceful farmland. Extremely private, quiet setting, level entry with open soaring ceilings, large living dining room, open kitchen/ family room, newer S/S Appl, granite counters, newer back splash large windows for abundance of natural light overlooking private backyard with new fencing & lighting. Features four generous size bedrooms upstairs, and a spacious main-floor bedroom, perfect for an in-law or office. Plenty of space to entertain family and friends. Steps to Tsawwassen Springs Golf Course, transit, dining, and Tsawwassen Mills. Don't miss out on this incredible opportunity to make this home yours! Home is immaculate. (id:60626)
RE/MAX 2000 Realty
4511 Miller Road
Port Colborne, Ontario
SUBSTANTIAL PRICE DECREASE! Sellers are motivated and looking forward to receiving an offer. Attention nature enthusiasts, homesteaders, hunters, and mechanics, escape the chaos of city life to this one of kind rural property. This home was custom built by the original owners for a homesteading lifestyle and is situated on 37+ acres of mainly forested property. Features include engineered hardwood flooring and ceramic tiles throughout, 9' ceilings, large Pollard windows, wood burning fireplace in the living room, main floor laundry with adjacent shower room, and a separate dining room with patio doors to the covered rear porch. The primary bedroom features a walk in closet, electric fireplace, spacious spa-like ensuite with claw foot soaker tub and separate shower. An additional bedroom and den with French doors are located at the opposite side of the house with a 4 piece bathroom. Newer insulated 30x50 barn (2018) is a mechanics dream with a car hoist, hydro and underfloor heating. Outdoor features include covered front porch, covered and fenced rear patio area and covered rear deck, green house, farm shop (she-shed), 18' teepee with heavy duty canvas (2022), portable toilet, 2 fenced areas for animals, chicken coops, ponds, and a large garden area. The basement is currently used for storage, but has high ceilings and is suitable for finished space. There is parking for multiple vehicles and an attached double garage with concrete apron. Secondary access to the property from White Road. Convenient location central to Niagara Falls (12 min drive to new South Niagara hospital site), Welland (9min drive) and Port Colborne (9min drive).Whether you want to hunt deer and turkeys in your own forest, commune with nature walking the trails, go ATVing, grow your own food, raise livestock or simply enjoy living in a rural setting, this could be your opportunity to secure your place in agricultural zoning with a multitude of possibilities. (id:60626)
Royal LePage NRC Realty
552 Pineview Drive
Kaleden, British Columbia
Welcome to 552 Pineview Drive a thoughtfully renovated home with commanding views that will take your breath away. Perched on a generous 1-acre lot, this move-in ready property is bursting with potential — just imagine an infinity pool overlooking the stunning lake views. Inside, the home offers 5 spacious bedrooms, including a retreat-style primary suite, and 4 beautifully updated bathrooms providing plenty of room for family and guests. The interior features engineered hardwood floors throughout, blending durability with style, while the open-concept layout is ideal for modern living. Major upgrades include a brand new septic system, new irrigation, and a 200-amp electrical service giving you peace of mind and room to expand. With so many improvements already in place and endless potential outside, this is more than just a home — it’s a lifestyle. (id:60626)
Chamberlain Property Group
863 Coronado Crescent
Kelowna, British Columbia
Exceptional estate in Kelowna’s sought-after Lower Mission: 7 bedrooms, 5 bathrooms, and over 5,700 sq. ft. of updated living space—perfect for multi-generational living or a long-term investment. The original West Wing blends rustic log-home charm with thoughtful modern updates. Highlights include a custom kitchen with Silestone quartz countertops, gas stove, wine fridge, large island, and vintage AGA stove. This wing also has 4 bedrooms, 2 bathrooms, 3 gas fireplaces, and a new four-zone AC/heating system. Hardwood floors and exposed wood beams bring character to the living and dining rooms, which open onto the pool deck. An East Wing addition was added in 2002 with a spacious gathering room, wood-burning fireplace, wet bar, home gym, recreation room, 3 more bedrooms, 3 bathrooms, and a second laundry. Major upgrades include a custom kitchen, new plumbing, 200-amp electrical, pool heater, and winter pool cover. Set on over half an acre, the outdoor space is a retreat with a triple detached garage, garden shed, mature landscaping with lighting and irrigation, ample parking, a pool, hot tub, and tiki bar. Located on a quiet street in the heart of Lower Mission—Kelowna’s famed “Street of Dreams”—you’re a short walk or bike ride to the beach, Mission Ridge Park, DeHart Park, and local favourites like Barn Owl Brewing and Dunnenzies. Forever home for entertaining family and friends or high-potential investment. (id:60626)
RE/MAX Kelowna
56 Austin Terrace
Toronto, Ontario
In a class of its own, 56 Austin Terrace is a rare find, an elegant, light-filled 3-storey semi that effortlessly blends timeless character with thoughtful upgrades. Review the above average home inspection, so many renos and updates means you move in and enjoy. Walk-in and feel like your home. Inside, warmth radiates from every corner. 4 bedrooms, including a huge 3rd floor primary retreat, provide flexibility for growing families or those in need of dedicated work-from-home space. The 2nd floor family room adds yet another dimension of comfort, with its sunlit bay window, perfect for movie nights, extra remote work space or spacious 4th bedroom. The renovated bathrooms are elegant and understated, while updated HVAC adds everyday ease and convenience. The renovated kitchen offers stone countertops, ample storage, and generous prep space, all while preserving the homes gracious proportions, natural light, and an undeniable, "it feels like home quality", that so many renovations miss. Step outside to a lush front garden and a private, maintenance-free backyard patio, your own little sanctuary in the city. Let your imagination take over in the wide-open, unfinished full basement, with good ceiling height, waiting to be transformed into whatever your lifestyle calls for: a media haven, home gym, guest suite, or ultimate play zone. Situated in the desirable Casa Loma enclave, mere steps from the treasured Hillcrest Community School (and playground and pool) and daycare, surrounded by numerous parks, ravine trails, and just minutes to St. Clair West subway, shops, cafés, this is a family-friendly neighbourhood rich with roots, community spirit and world-class amenities nearby. (id:60626)
Freeman Real Estate Ltd.
1213 Concession 6 Road
Niagara-On-The-Lake, Ontario
An extraordinary offering of timeless sophistication and uncompromising luxury in one of Ontarios most coveted enclaves. This impeccably crafted estate captures the essence of refined country living, with panoramic vineyard views, radiant sunsets, and absolute privacy.Every inch of this remarkable residence has been thoughtfully curated to blend classic elegance with modern comfort. The home features four grand bedrooms, each with bespoke architectural detailing, designer finishes, and an unmistakable sense of serenity.The sun-drenched interiors are framed by rich hardwood floors, custom millwork, and expansive windows that invite the beauty of the surrounding landscape into every room. A gourmet kitchen, designed for both function and style, flows effortlessly to a gracious side porch ideal for alfresco dining.Entertain in timeless elegance within the formal dining room, adorned with coffered ceilings and custom cabinetry. The grand foyer welcomes with tailored built-ins, while a spacious main floor laundry adds practical ease without compromising style.Upstairs, a generous bonus lounge opens onto a covered veranda offering sweeping vineyard vistas. The primary suite is a sanctuary of indulgence, featuring a spa-like ensuite with deep soaker tub, walk-in dressing room, and French doors to a private terrace perfect for summer evenings under the stars.The expansive lower level, with heated concrete floors, large workshop, and double-door walkout, presents endless possibilities for a luxury in-law suite, wine cellar, or wellness retreat.Manicured grounds, bespoke outdoor living spaces, and awe-inspiring views elevate this home to a rare level of excellence.For the discerning buyer, this is not simply a residence it is an estate of legacy and lifestyle, unmatched in location, luxury, and distinction. (id:60626)
Royal LePage NRC Realty
5506 Crimson Ridge, Promontory
Chilliwack, British Columbia
EXECUTIVE MODERN 6 bed, 7 bath home featuring WEST COAST CONTEMPORARY style. Beautiful custom details w/ unique light fixtures, stylish wall paper, soaring ceilings in the foyer & great room PLUS a TRIPLE GARAGE. Your choice of MAIN floor or UPPER PRIMARY bedroom while 4 bedrooms offer private ensuites & walk in closets! Chef's DREAM KITCHEN with oversized island, exposed shelves, loads of cabinets plus a walk in pantry. The basement provides room to entertain, relax or work out PLUS a 2 BED SELF CONTAINED SUITE for family or as a mortgage helper. Let the home suit your every need w/ the flexible & functional layout. Backing TREED GREENSPACE you will love the large deck w/ outdoor fireplace, surrounded by walking trails w/ a playground & fenced dog park just steps from your front door! * PREC - Personal Real Estate Corporation (id:60626)
Exp Realty
35 Lakeshore Park Terrace
Dartmouth, Nova Scotia
Lakefront Luxury on the Shores of Lake Mic Mac. This custom-built lakefront bungalow offers an exceptional blend of elegance, space, and waterfront living. Situated directly on the shores of Lake Mic Mac, the home features breathtaking views, a private dock system, boathouse, and gazeboperfect for swimming, paddling, boating, or simply relaxing by the water. Inside, the home is finished with refined craftsmanship and thoughtful design throughout, featuring hardwood flooring, detailed crown mouldings, and rich custom trim work. A striking curved staircase anchors the open-concept great room, which includes a spacious living area with fireplace, a professional-grade kitchen with generous island, corian countertops, and a bright dining space overlooking the water. The main level includes two full bedroom suites and an attached double garage. The bright walkout lower level features a large games area, media room, sauna, two additional bedrooms, a 3rd full bath, and access to a lower deck and sunny outdoor space. Whether hosting guests or enjoying a quiet evening by the lake, this property is built for comfort and connection. Located in a quiet, established neighbourhood just minutes from Mic Mac Mall, Dartmouth Crossing, and Burnside, and only steps from the Shubie Park trail system. This is a rare opportunity to enjoy lakefront living with unmatched convenience. (id:60626)
RE/MAX Nova
233 Sand Road
East Gwillimbury, Ontario
Here's your chance to purchase a raised bungalow with an in-ground pool on the Holland River! With 2115 sq ft of finished living space (1195 main level/995 lower level), this home offers a renovated kitchen with heated floors, quartz counters and island that opens to the living and dining room combination. The natural light coming through this main level is amazing and the gas fireplace heats the entire level. Baseboard electric heating is also available if wanted/needed. The primary bedroom has a walkout to an 8' x 38' deck that overlooks the in-ground pool, hot tub, custom built gazebo and Holland River. Perfect to watch beautiful sunrises! The 3rd bedroom has a Murphy bed and desk that maximize the space and versatility of this room. The heated floor in the renovated bathroom is a treat! The lower level affords large windows, an over-sized family room with gas fireplace, a wet bar, a playroom, an exercise room,a bedroom and a two-piece bathroom. A short ride 9 km ride in your boat and you'll arrive at Lake Simecoe and from there your cruising possibilities are limitless! The river provides a beautiful ice rink during the winter months. Public transit is right outside your door as well as easy access to Highway 400 and Highway 404. Community centre, marina and parks are all in close proximately and Southlake Hospital is just a 15 minute drive away. Septic system replaced 2017, pool liner is 4 years new, pool pump was replaced 2024. The 18' x 12' garage is insulated and heated. Flagstone courtyard and mature grapevines are complemented by the interlock driveway. (id:60626)
Exp Realty
2 Angel View Court
Vaughan, Ontario
Welcome to 2 Angel View Court, A Rare Opportunity in One of Maples Most Sought-After Neighborhoods! Set on a beautiful premium corner lot, this charming bungaloft combines character, comfort, and functionality. Tucked away on a quiet, family-friendly court, the home offers exceptional curb appeal and a peaceful atmosphere. Inside, this well-designed residence showcases thoughtful, inclusive upgrades and an abundance of natural light throughout. The versatile loft space provides added flexibility ideal for a second primary bedroom, guest suite, or home office. The fully finished basement is a standout feature, complete with a full eat-in kitchen, bathroom, and a wood-burning fireplace perfect for extended family living, entertaining, or generating rental income. Step outside to a private backyard oasis, perfect for quiet relaxation or hosting summer gatherings. Located just minutes from top-rated schools, parks, shopping, and transit, this home delivers an unbeatable blend of space, style, and convenience. (id:60626)
Royal LePage Premium One Realty
417 Baseline Road E
London South, Ontario
Discover the allure of Wortley Village with this newly built triplex, featuring luxury finishes, open concept living, and strategic layouts. Each unit offers a unique living experience: two with spacious bedrooms on the second floor and a basement unit with impressive high ceilings, all designed for comfort and style.Ideal for investors or owner-occupiers, this property promises top dollar rents thanks to its prime location and exceptional quality. The investment appeal is further enhanced by potential expansion opportunities; plans are available for a three-car garage with a loft-style apartment above, providing additional rental income or versatile space for owners. Seize this turn-key investment in a vibrant community celebrated for its charm and high demand.Explore how this property can yield substantial returns and elevate your investment portfolio. (id:60626)
Prime Real Estate Brokerage
150 6751 Graybar Road
Richmond, British Columbia
This well-appointed, south-facing Shelter Island District warehouse property is ideally situated just south of Hwy. 91, allowing quick access to YVR, the USA border plus all the Greater Vancouver communities required for business purposes. The unit itself was well-optioned by the current (and only) owner when built, with extra insulation, double-glazed windows, enhanced lighting, extra-height grade loading door and professionally-built mezzanine by Kerr Design/Build. There are well-appointed washrooms on both levels, three dedicated parking stalls directly in front plus ample visitor parking just a few yards to the south. A spacious (and hardly-used) office area resides on the second floor and the quality-built, carpeted mezzanine awaits your purposes. Excellent local amenities (such as Shelter Island Marina and Tugboat Annie's Pub & Grille) add to the enjoyment of owning here. Contact LR for additional information or property tour. (id:60626)
RE/MAX Elevate Realty

