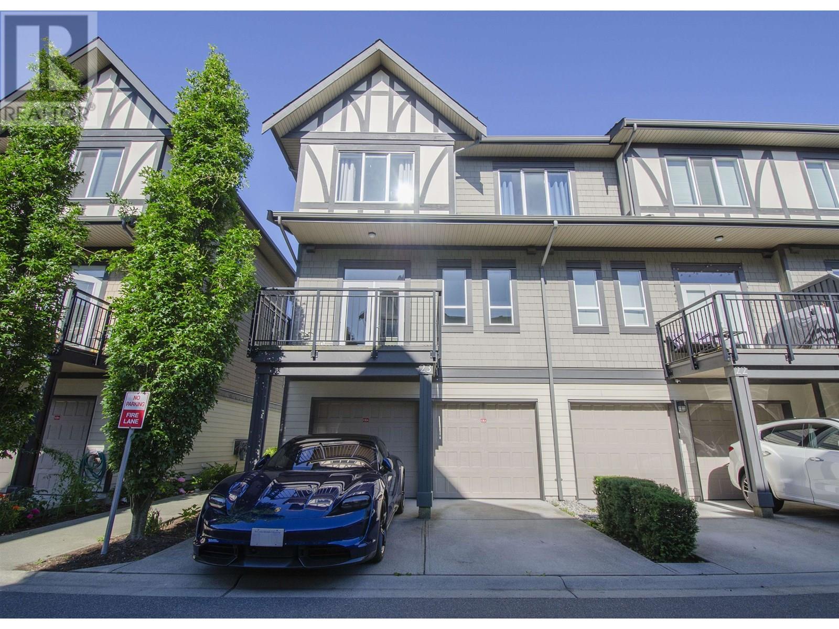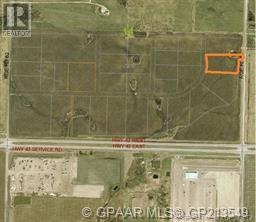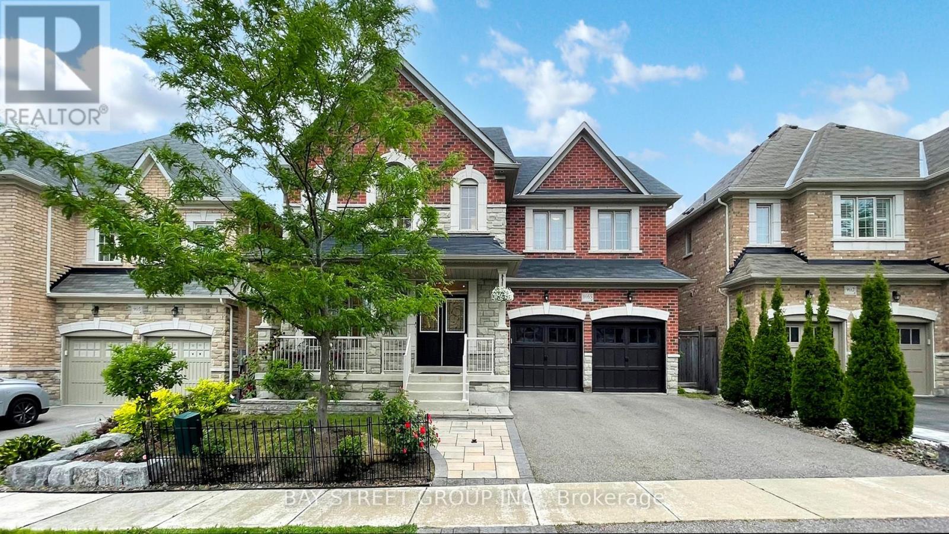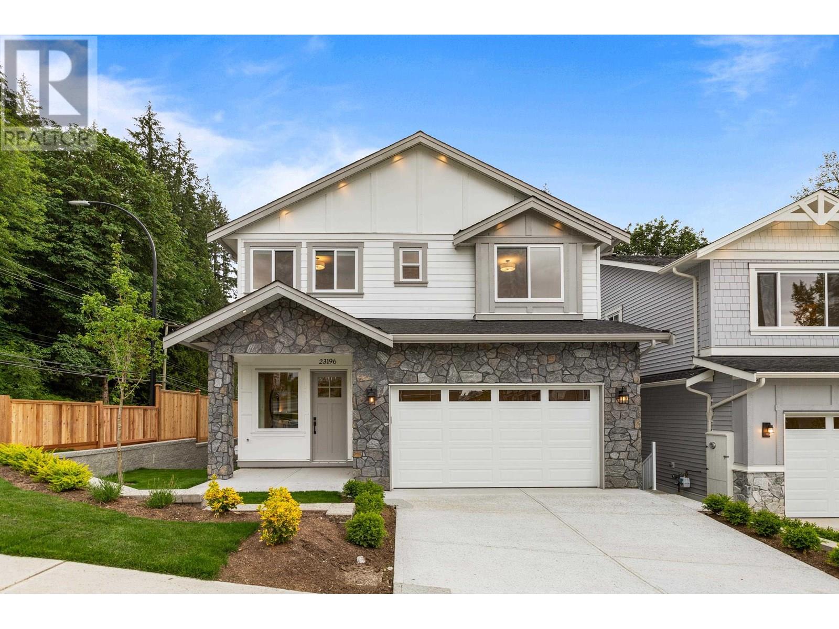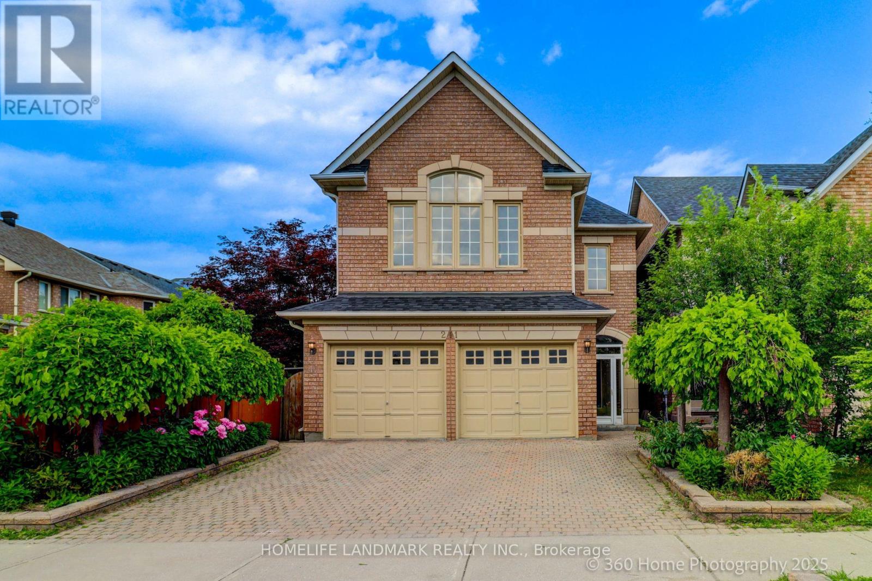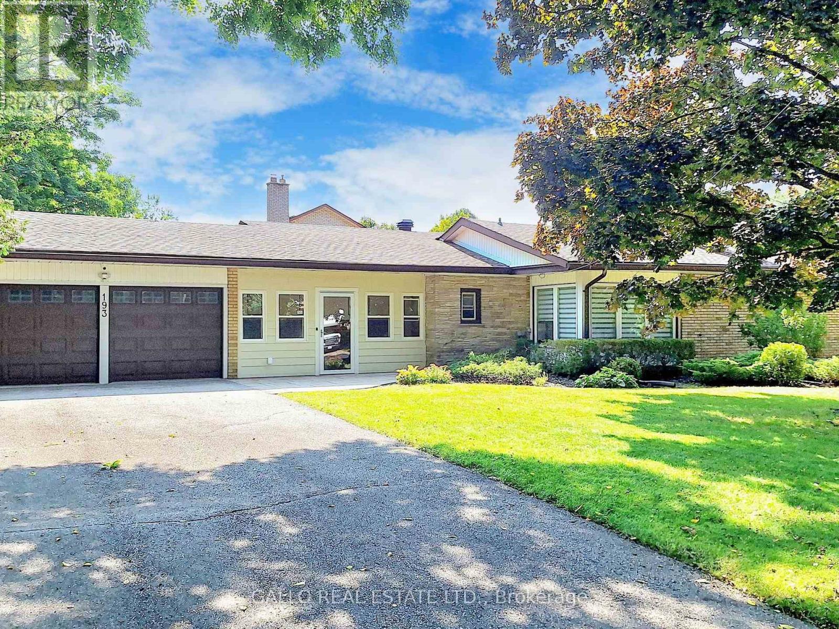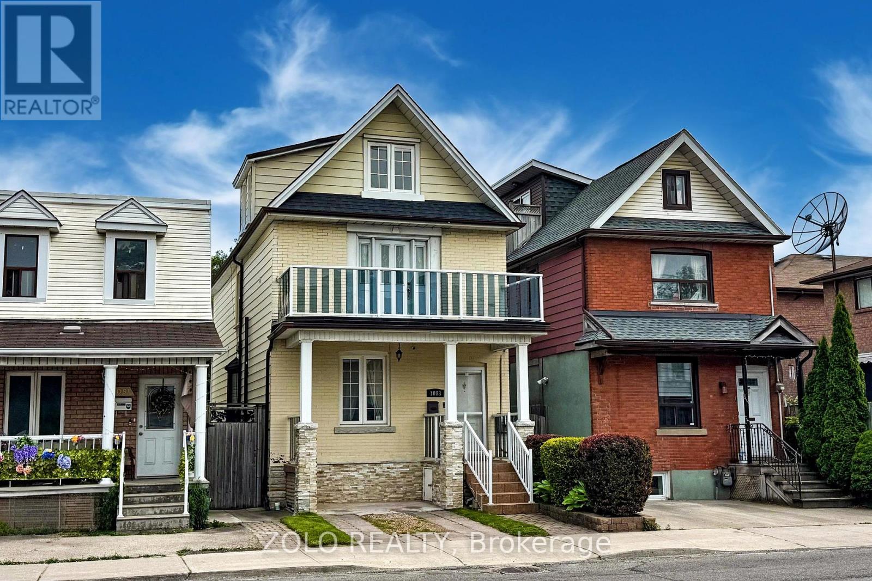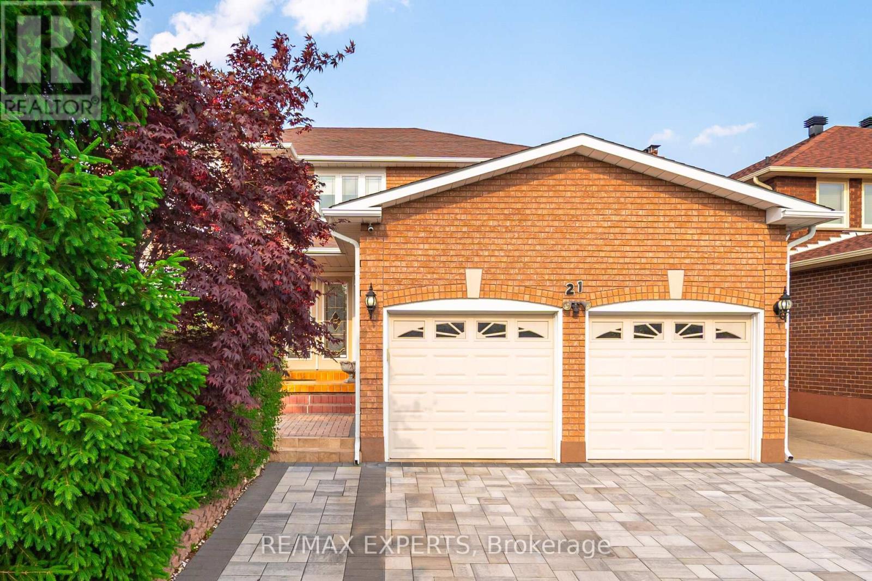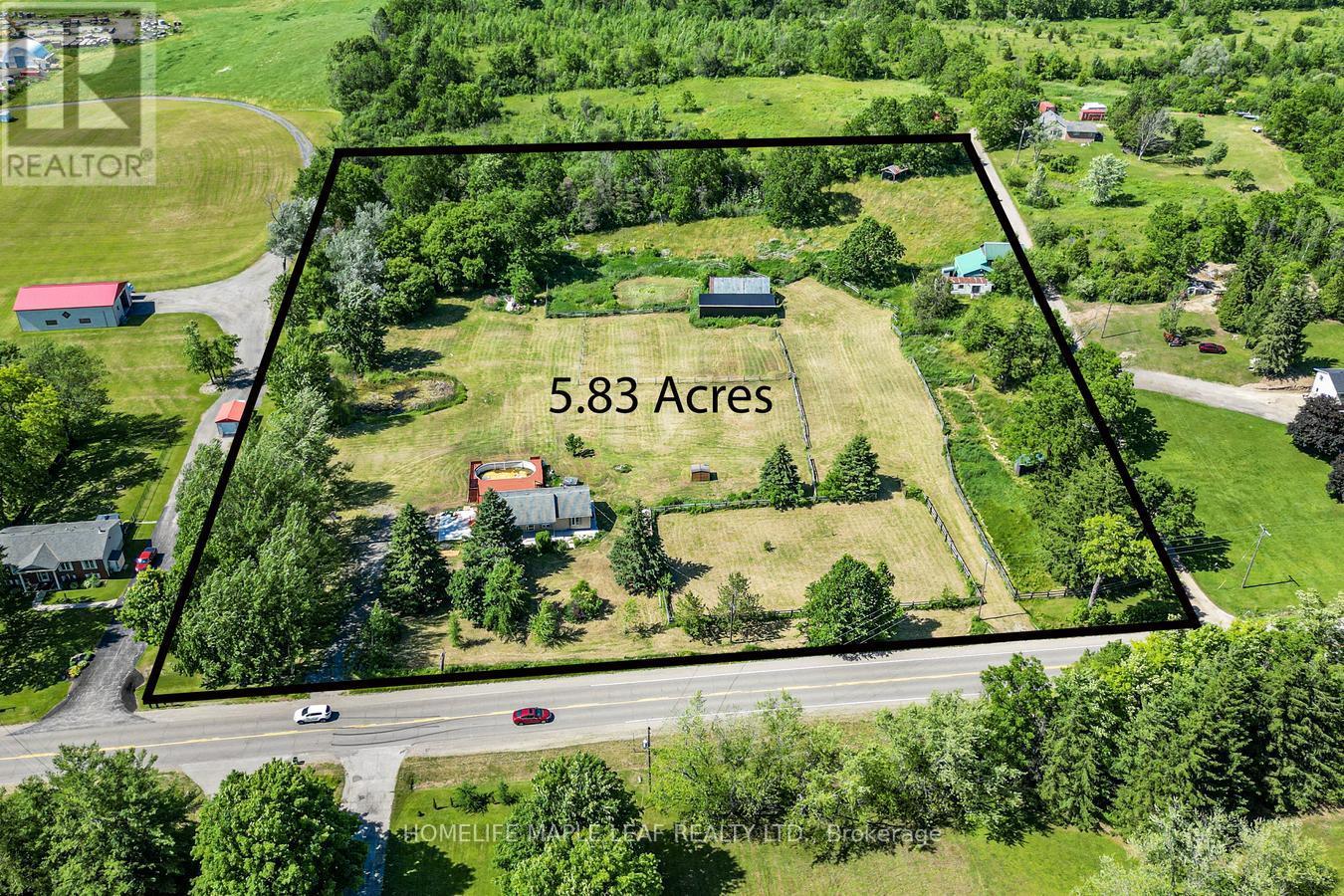23 10388 No. 2 Road
Richmond, British Columbia
Bright and spacious 3-level Polygon townhome(2010sqft)boasts 4beds&5baths,4ensuites, ground-level suite-ideal for guests,in-laws,or a home office. Enjoy luxurious upgrades throughout, including a chef´s kitchen with premium appliances (gas cooktop,wall oven),custom cabinetry,an oversized island,and a walk-in pantry. Step outside to your private balcony and patio, perfect for relaxing or entertainment. Inside,10-ft ceilings and large windows flood the space with natural light. Plus,a side-by-side double garage adds convenience. Located in a central,family-friendly community,this home offers access to fantastic amenities such as a clubhouse,gym,playground,and non-strata onsite daycare. Just steps away from London Park and Steveston-London Secondary School.Open House: Sun, July 27, 2-4pm (id:60626)
RE/MAX City Realty
8211 No. 1 Road
Richmond, British Columbia
Welcome to this perfect multigenerational home in sought-after Seafair neighbourhood! This well-designed residence offers two sleek, self-contained 3-bedroom suites: one upstairs and one on the ground floor, ideal for extended family living or a strong mortgage helper. Enjoy a beautifully maintained front yard and a private back patio, perfect for relaxing or entertaining. Located within walking distance to the scenic West Dyke Trail and Seafair Shopping Centre... Zoned for top schools like Gilmore Elementary and Hugh Boyd Secondary. Move-in ready and full of potential-don´t miss this rare opportunity! (id:60626)
RE/MAX City Realty
5, 722040 Range Road 51
Rural Grande Prairie No. 1, Alberta
Great access, directly across the road from Ritchie Bros on Highway 43 into Grande Prairie. This lot includes, Atco power, gas, Aquatera water and Telus high-speed to the lot line. Hawker Industrial Park is located across Highway 43 from Ritchie Bros. and is a highly visible location. (id:60626)
RE/MAX Grande Prairie
1055 Harden Trail
Newmarket, Ontario
Detached Home in Copper Hills Newmarket. 3652 S.F ,with 5 bedroom 5 washroom . 2 Car Garage , Double Door Entrance w/ Covered Porch. 51 feet frontage. Bright & Spacious . Main floor Pot Lights & smooth ceiling. Large kitchen w/Quartz Countertop, Backsplash, Center Island & S/S Appl. The solid wood staircase features 2 large landing in the middle. Master Bdrm w/ 5 Pcs En-Suite & Walk-in Closet. Beautifully landscaped backyard features an expansive interlocking stone patio, a large garden shed, lush greenery, and a charming arbor,ideal for outdoor entertaining. 1 minute To Central Park, Close To Public Transit, T & T Supermarket & School,Costco, Mins to Golf Course & Hwy404...High Ranking School District,Motivative seller. (id:60626)
Bay Street Group Inc.
23196 136 Avenue
Maple Ridge, British Columbia
Welcome to Urban Legacy, AVAILABLE NOW! This show-stopping detached home is centrally located in Silver Valley and backing onto greenspace. With a stunning open-concept kitchen and COVERED DECK on the main level, 4 bedrooms and a full laundry room upstairs, as well as a flex room / extra bathroom + 2 BED BRIGHT AND SPACIOUS walk-out LEGAL BASEMENT SUITE down - there is space for the entire family. Features include a luxurious primary bedroom with 5-piece ensuite, soaker tub, and walk-in closet; central air; central vacuum; high-end kitchen appliances; Quartz countertops; gas fireplace; 10-foot ceilings; roller blinds; security system; rough-in for EV charger; custom metal fencing; and more. The quality of workmanship is undeniable. BONUS - AIR CONDITIONING PROMO ON NOW. (id:60626)
RE/MAX Treeland Realty
211 Frank Endean Road
Richmond Hill, Ontario
Welcome To This Charming Home Nestled In The Sought-After Rouge Woods Community Known For Its Family-Friendly Environment And High-Ranking Schools! This Stunning 4 Beds, 5 Baths, Double Garage Detached House Features High Ceilings (9 On Ground Fl And Soaring At Kitchen & Breakfast Area), Unobstructed View From Both Front And Backyard, And Multi-Level Layout With Hardwood Flooring Throughout. Step Inside To Find A Beautifully Upgraded Interior: A Gourmet Kitchen With Quartz Countertops, A Bright And Cozy Breakfast Area With Soaring Ceilings. Each Bedroom Is Generously Sized, With The Primary Suite Offering A Private Ensuite For Ultimate Comfort. The Fully Renovated Basement Is Perfect For Entertainment Or Extended Family Living. Located In The Heart Of Rouge Woods, This Home Is Minutes From Top-Rated Schools (Bayview Secondary School-9.4, 9/746, Richmond Rose Ps, Silver Stream Ps-Gifted Program, Catholic Schools...) And Walks To Parks/Shopping/Transits, Making It Perfect For Families Seeking Convenience And Quality. New Upgrades Include: Roof(2024), Kitchen(2025), A/C(2024), Finished Bmt, Newer Furnace, Storm Door, Hardwood Floor... (id:60626)
Homelife Landmark Realty Inc.
193 Church Street
Markham, Ontario
LOCATION! LOCATION! LOCATION! 100x104 prime Markham Village location! Park like setting, mature trees, south & west exposure, almost complete privacy in the both back and side yards. Single floor, sun filled and airy living for the discerning buyer. This home has been updated top to bottom with attention to detail and provides the perfect solution to open concept living when desired and separation when needed. The spacious semi-open concept living room gas stone fireplace, corner windows, dining room with walkout and kitchen centre island breakfast bar and granite counters is perfect for entertaining. While the large separated family room corner gas stone fireplace, wall to wall windows provides another gathering area. Directly off the kitchen is the mudroom with main floor laundry providing one of the accesses to the backyard. The finished basement has wall to wall windows, Walkup to side yard, 3 pc bathroom, luxury vinyl tile flooring, bedroom/games room and multipurpose room or in-law suite. The enclosed front foyer has direct access to large 2 car garage leading to extended driveway. Endless possibilities due to lot size, single floor living, multiple basement exits and location!!! Walking distance to MS hospital, schools, stores, rec centre, parks. Easy access to 407. (id:60626)
Gallo Real Estate Ltd.
117, 13 Aspen Glen
Canmore, Alberta
Immerse yourself in breathtaking mountain views from every angle in this executive open-plan 2,785 sqft half duplex in Silvertip. The grand foyer leads to a living room with soaring cathedral ceilings, a striking stone-surround gas fireplace, and an impressive wall of south-facing windows. Multiple decks throughout the property provide unparalleled vantage points for soaking in the mountain views. A few steps up is the dining room and spacious kitchen, complete with a versatile nook/office area. Upstairs, the generous primary suite boasts vaulted ceilings, captivating views, and a luxurious 5-piece ensuite. A second large bedroom with a 4-piece ensuite and a laundry room complete this floor. The walkout lower level features a generous family room (or potential 3rd/4th bedroom) with another stone-surround gas fireplace, south-facing windows, a view patio, a wet bar, and a 4-piece bath-all with in-slab heating. A heated double garage and ample storage make this home truly exceptional. (id:60626)
Royal LePage Solutions
1083 Dupont Street
Toronto, Ontario
Welcome to 1083 Dupont Street A Rare Opportunity in a Rapidly Growing Toronto West Corridor! This charming and well-maintained home is perfect for large families or savvy investors. Featuring a licensed front yard parking pad from the City of Toronto, a spacious eat-in kitchen, a generously sized backyard with beautifully manicured garden and balcony on the second floor. This property offers space, comfort, and future flexibility. Located in a thriving area, this home is within walking distance to grocery stores, local amenities, public transit, parks, and schools. Dufferin Mall and Galleria Mall are also just a short walk away. Ideal for end users or investors with the potential to benefit from the Citys newly approved zoning law changes, including multiplex and garden suite permissions under the 2025 Housing Plan.With tremendous upside and a location poised for growth, this is your chance to own a beautiful home in one of Torontos most promising neighbourhoods. (id:60626)
Zolo Realty
21 Williamsburg Lane
Vaughan, Ontario
CHARM & CLASS PERSONIFIED IN THIS MAJESTIC HOME IN A SOUGHT AFTER NEIGHBOURHOOD! FROM FRONT CURB APPEAL TO BACKYARD COMFORT, IT'S SEE WORTHY! LOW TRAFFIC CALMED AREA. HAVE YOU EVER WANTED TO LIVE IN A CENTRAL IN LOCATION? WITH TRANSPORTATION ACCESS: SUBWAY, BUS, HIGHWAY. EXCELLENT COMMUTING LOCATION. LOT IS 46 FT X 118 FT GENEROUS. CUSTOM LANDSCAPED STONE DRIVEWAY AND WALKWAYS TO BACKYARD, WITH WATER FEATURE IN ENTRANCE. HIGH RANKING PRIMARY & SECONDARY SCHOOLS, REC CENTRE, LIBRARY, PLACES OF WORSHIP, STORE OF EVERY KIND WITHIN WALKING DISTANCE. AN INVITING LIVING ROOM RADIATES HOSPITALITY IN A FORMAL SETTING, COPANY COMING DINE IN STYLE IN THIS FORMAL DINING ROOM. CHARACTER FAMILY ROOM A PERFECT GATHERING AREA. UPPER FLOOR FEATURES SPACIOUS PRIMARY BEDROOM AND 5 PIECE ENSUITE. 4 BEDROOMS IN TOTAL PLUS DEN AND BASMENT ROOM. BASEMENT WASHROOM HAS SHOWER & JACUZZI, SEPARATE ENTRANCE, AND ADDITIONAL KITCHEN. NEWER FEATURES WINDOWS, FENCE, FURNACE, & A/C. (id:60626)
RE/MAX Experts
#5002 10360 102 St Nw
Edmonton, Alberta
A LIFESTYLE OF OPULENCE awaits you in this ABSOLUTELY STUNNING unit situated on the 50th FLOOR in Edmonton's PREMIERE CONDOMINIUM COMPLEX; The Legends Private Residences. This unit shows a 10 and offers 2 GENEROUS SIZED BEDROOMS (each with their own respective ensuite), LARGE FLEX SPACE w WINDOW that be utilized in a multitude of ways, DEN, and EXPANSIVE LIVING ROOM/DR area surrounded by FLOOR TO CEILING GLASS and MODERN LINEAR FIREPLACE. Finishings include HERRINGBONE engineered flooring, HIGH END UPDATED LIGHT FIXTURES, MOTORIZED BLINDS, 9 & 10 FT CEILINGS and 2 HUGE BALCONIES. Primary bedroom offers LARGE SEATING AREA, PRIVATE BALCONY, his/hers walk-in closets, and 5 PIECE SPA INSPIRED ENSUITE with custom built-in vanity. Kitchen offers state of the art BOSCH APPLIANCES incl INTEGRATED FRIDGE, GAS RANGE for the chef at heart, and LARGE ISLAND perfect for entertaining. 2 UNDERGROUND STALLS. Amenities are endless offering SPA, INDOOR POOL, STEAM ROOM, GYM, SOCIAL ROOM and OUTDOOR ENTERTAINMENT AREA. (id:60626)
Sable Realty
927 #97 Regional Road
Hamilton, Ontario
Welcome to 927 Regional RD 97 Hamilton Freelton. Ideal Hobby Farm Approx 5.83 Acre Land with Dethatched 3 Bedroom Bungalow, 2 Bedroom Finished Bsmt with Sep Entrance and 3 Washrooms Fully Renovated House Top to Bottom Spent $250,000 on Upgrades. Property has Barn. Workshop & Storage Shed. The Friendly Community of Freelton is Truly Special, with Neighbours who Look out for one Another and a Welcoming Atmosphere that makes you Feel Right at Home. Very Convenient Location Close to Parks, Trails, Schools and Major Highways. Dont miss this Opportunity, Must Look, Show and Sell! (id:60626)
Homelife Maple Leaf Realty Ltd.

