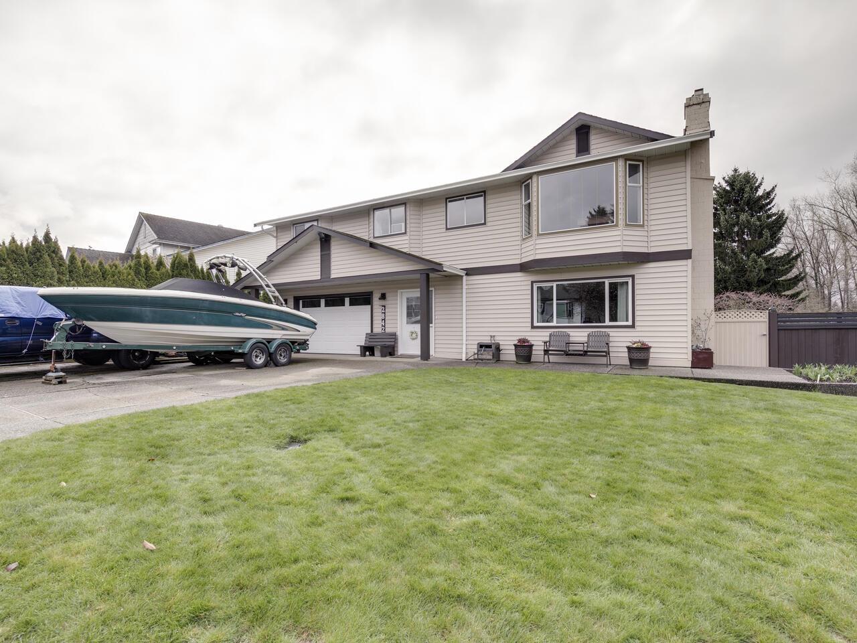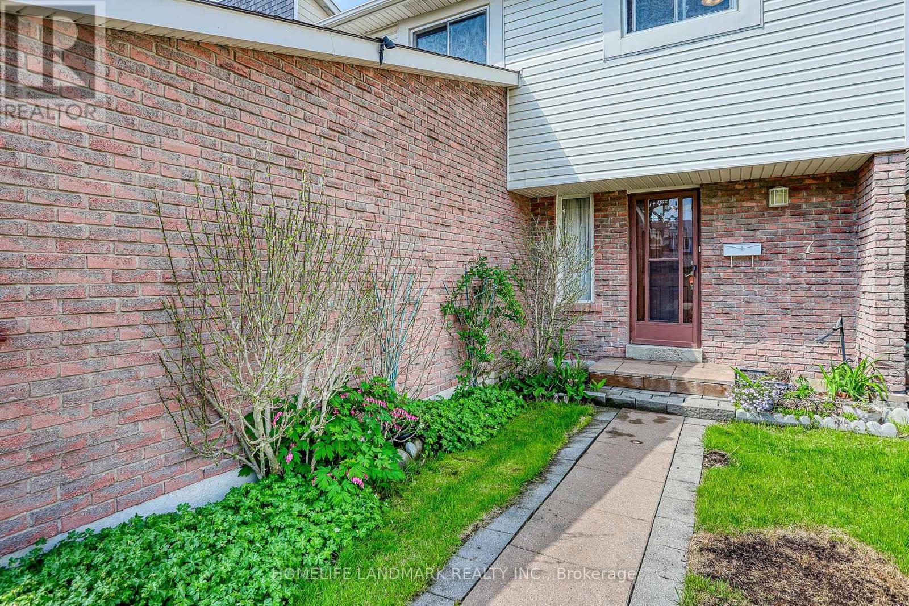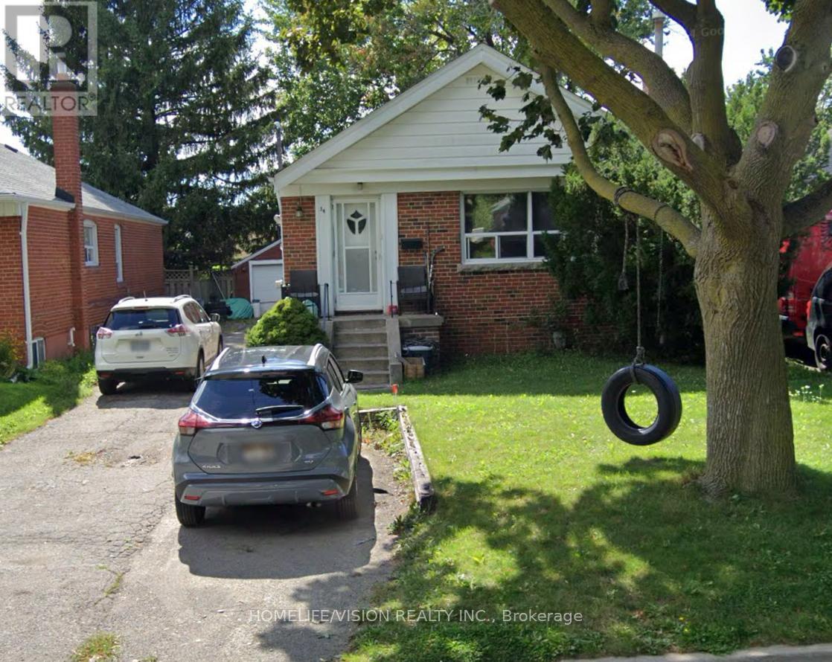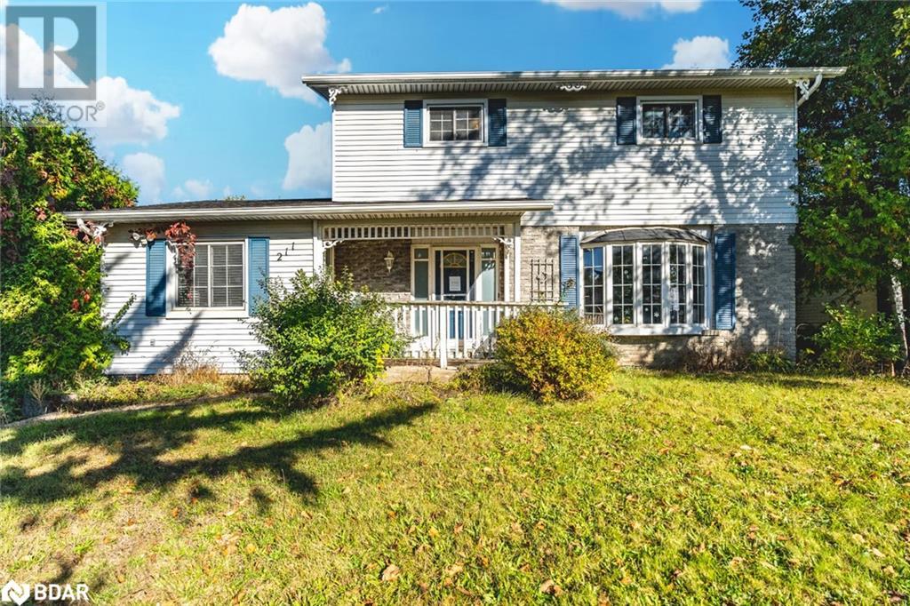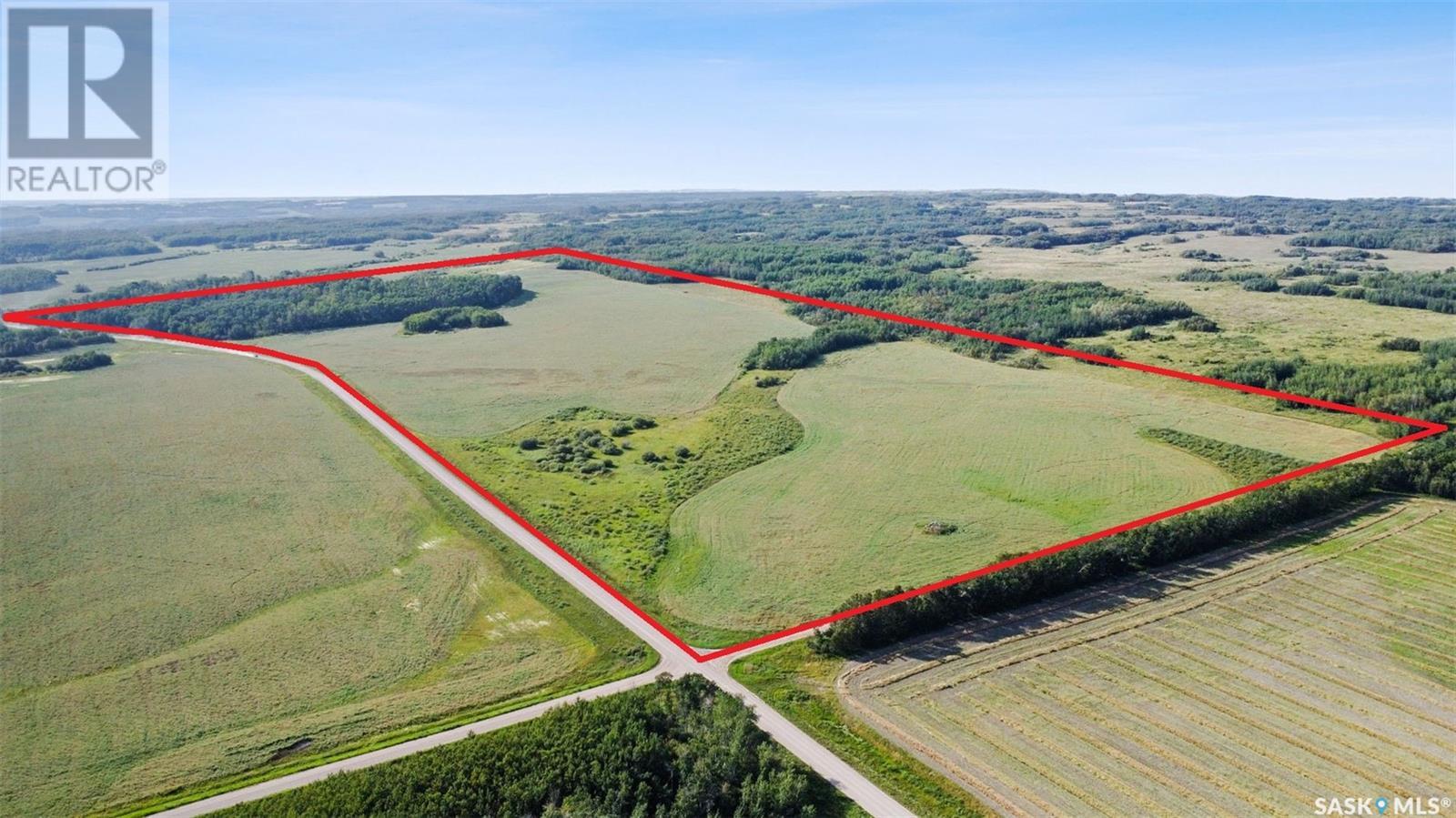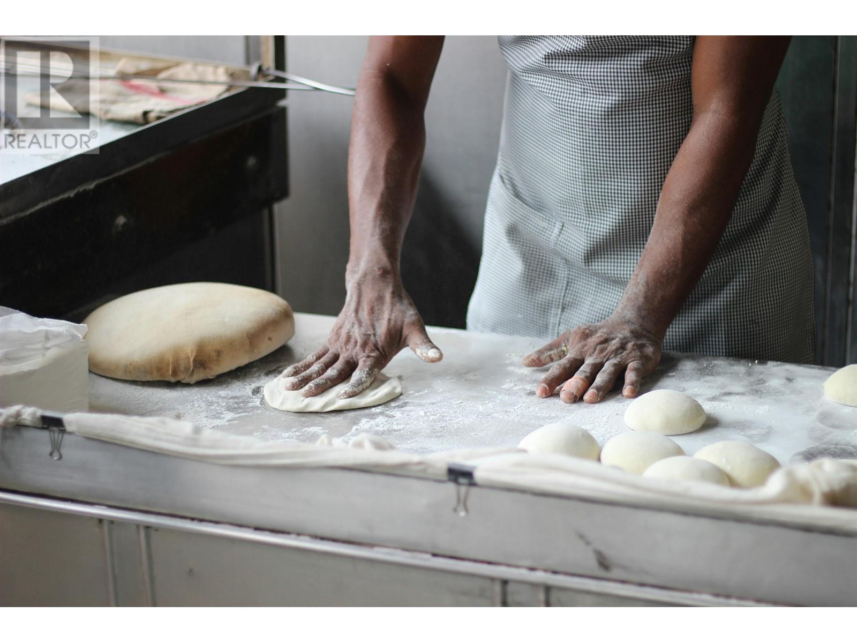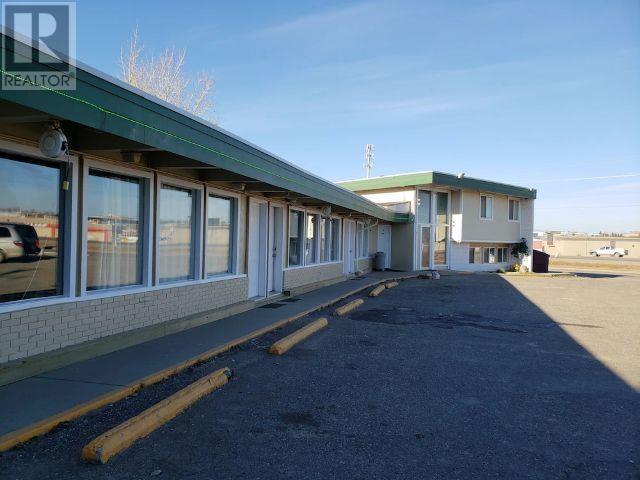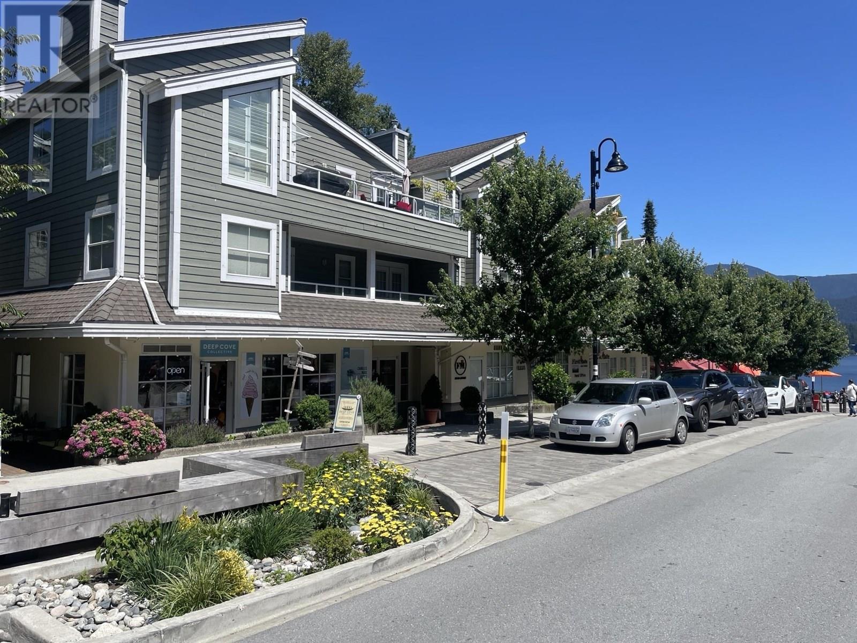2842 Gardner Place
Abbotsford, British Columbia
Nice 4 bedroom house in a cul-de-sac. Corner lot with RV space and South facing maintenance-free rear yard, with two storage sheds. Recently updated white cabinetry in kitchen, SS appliances with upper vinyl plank & carpeted basement flooring. Main 4 pc bath has a skylight. In ceiling LED directional LR lighting. Exterior upper vinyl deck needs a railing through the double French DR doors, and the main foyer needs flooring to cover the concrete from the spiral entries. Hot tub on concrete patio off the pea graveled and block wall yard. Super clean home with just minor fixes to be done. Two kitchens. Suite is unauthorized. (id:60626)
Royal LePage Little Oak Realty
Team 3000 Realty Ltd.
7 Kennaley Crescent
Toronto, Ontario
Bright and spacious home featuring a modern kitchen, sunlit rooms, and a finished basement with a cozy fireplace and kitchenette. Enjoy a private backyard backing onto a park, and a prime location close to TTC, schools, shopping, and all amenities. A perfect blend of comfort, convenience, and value in a family-friendly neighborhood. ** This is a linked property.** (id:60626)
Homelife Landmark Realty Inc.
34 Inniswood Drive
Toronto, Ontario
Build Your Future in Wexford! Set On A Generous 40x125 Ft Lot In A Quiet, Family-Friendly Neighbourhood, This Solid, Well-Maintained Bungalow Offers Incredible Potential For Builders And Investors. With Torontos New Multiplex Zoning, This Is A Prime Opportunity To Construct A 4-Plex And Generate Substantial Rental Income. The Existing Home Features A Bright, Open-Concept Layout, Plenty Of Natural Light, A Separate Entrance To The Basement, And A Detached Garage With Room For 1 CarPlus Parking For 5 More On The Private Driveway. Move In, Rent Out, Or Plan Your BuildThe Choice Is Yours. Located Near Great Schools, Parks, Shops, And Transit, This Is A Rare Opportunity In A Well-Established, High-Demand Community. (id:60626)
Homelife/vision Realty Inc.
211 Phillips Street
Barrie, Ontario
2-STOREY HOME ON A HALF-ACRE LOT WITH MASSIVE DEVELOPMENT POTENTIAL IN PRIME BARRIE LOCATION! Calling all builders, developers, and savvy investors, this prime development opportunity is not to be missed! Situated on a massive 1/2 acre lot in the heart of Barrie’s sought-after Ardagh neighbourhood, this property is an exceptional land bank opportunity, surrounded by family-friendly parks, scenic walking trails, top-rated schools, and just minutes from shopping, dining, and major highway access. With four additional 1/2 acre lots available for sale, the potential for a significant new project is incredible! The lot itself is an expansive 75 x 384 ft, offering plenty of room to expand and grow. A standout feature is the detached 900+ sq ft heated 4-car garage and workshop, providing ample space for storage, hobbies, or any number of projects. The spacious backyard is a true outdoor retreat, complete with a shed and a large multi-tiered deck, perfect for entertaining or relaxing. The well-maintained 2-storey home offers a seamless flow and an inviting layout, with large sunlit windows, easy-care laminate flooring, and neutral paint tones throughout. Upstairs, you’ll find three generously sized bedrooms and a main 4-piece bathroom with a soaker tub. There’s also a separate above-grade space with the potential for a bachelor suite, adding flexibility and value to this already impressive property. Opportunities like this don’t come around often, whether you're looking to develop, invest, or simply enjoy the extra space, this property has it all! (id:60626)
RE/MAX Hallmark Peggy Hill Group Realty Brokerage
Struthers Lake Farmland
Invergordon Rm No. 430, Saskatchewan
232 Acres of farmland with approximately 170 acres cultivated near Struthers Lake with 4 separate parcels. Opportunity to clear brush for additional arable land. Grid roads are adjacent on 2 sides and it backs community pasture land. (id:60626)
RE/MAX Saskatoon
0003 Confidential Street
North Vancouver, British Columbia
This well known Bakery was founded in 2004 with a passion to bring authentic home baked goods to Vancouver. In 2016, the factory moved to a new larger location, which was once again triple the size of the previous expansion, with state-of-the-art equipment, and new varieties of artisan products. This bakery is fully outfitted and ready for producing high volumes. The size is 6153 sqft and the lease is $20,000 per month plus GST. Take advantage of this profitable and well established bakery business located in North Vancouver. Do not disturb staff. Contact listing agent for details. (id:60626)
RE/MAX Real Estate Services
15 Rustic Crescent
Norglenwold, Alberta
This gorgeous picture-book home sits on a beautifully manicured 0.4 acre lot in a sought-after neighborhood offering private lake access for residents. There is a reserve lakefront lot, exclusively for Rustic Crescent homeowners to moor personal docks and boats at no additional cost, giving lake access. Immaculate and extensively upgraded, this home is truly move-in ready. Inside, you’ll find 4 spacious bedrooms, including a luxurious primary suite with a walk-in closet and dressing area. The spa-inspired ensuite boasts a two-person walk-in shower with dual shower heads and body sprays, a jetted soaker tub with heated backrest, and heated marble floors for ultimate comfort. This home is packed with thoughtful features including air conditioning, central vac, reverse osmosis system, two 45-gallon water heaters, two sump pumps, and a 125-amp electrical panel. The yard is fully fenced and landscaped, offering a peaceful outdoor experience. 3 large maintenance-free decks, charming 12x20 cottage-style storage shed, expansive concrete patio with a sleek polish finish, cozy fire pit and lush green space out back, privacy with mature trees, plentiful parking and 2 car heated garage with special golf cart access. Step inside to a grand foyer with heated marble flooring & a spacious closet - a welcome befitting of this stunning residence. Solid oak flooring spans throughout, harmonizing with the newly renovated interiors. The heart of the home, the great room, boasts an impressive 17ft ceiling, floor-to-ceiling tinted windows, and a view that's sure to captivate. Serving practicality and style, the main floor includes 3 bedrooms, laundry facilities, and a luxurious 4pc bathroom with heated marble floors. Ascend the custom oak curved staircase, illuminated for that extra touch of elegance, leading to the upper living quarters. Here, the living room's ambiance is enriched by a gas fireplace set against exquisite marble stone work. The dining room promises gatherings that resona te with warmth and sophistication. The pièce de résistance? A kitchen that would awaken the chef in anyone, with custom cabinets, quartz countertops, a statement waterfall island, dual walk-in pantries, and high-end brushed stainless appliances, including a 36 inch Wolf gas range and a Sub-Zero refrigerator and a Wolf Drawer microwave. Laundry facility on both levels. This beauty blends modern luxuries with the tranquility of nature's embrace. A Home to start filling up with memories to last a lifetime. (id:60626)
RE/MAX Real Estate Central Alberta
17 Samuel Avenue
Pelham, Ontario
ACCENT HOMES NIAGARA ,CUSTOM BUILT 2 STOREY NEW BUILD / GREAT LOCATION! IN THE HEART OF FONTHILL,SHORT WALK TO DOWNTOWN,SCHOOLS,PARKS AND TRAILS (id:60626)
Royal LePage NRC Realty
9711 S Alaska Road
Fort St. John, British Columbia
An outstanding chance to acquire a fully operational, turnkey or family-run business in the heart of Fort St. John's bustling commercial hub. Renowned for its rich natural gas and condensate resources, Fort St. John remains a highly desirable location for business investment. This well-maintained property features 28 recently updated units that have demonstrated strong financial performance heading into 2025. Ideally located along the Alaska Highway, the site offers prime exposure and easy access within a vibrant district filled with major retailers and services, including Wendy's, Safeway, Walmart and Wholesale Club. Additional highlights include ample frontage road parking-ideal for truckers and oil and gas service vehicles-making it a strategic asset in this high-demand area. The information above is believed to be reliable but is not guaranteed and should be independently verified. No responsibility is assumed for its accuracy. (id:60626)
Nationwide Realty Corp.
102 Aspenhill Drive
Fort Mcmurray, Alberta
For more information, please click the "More Information" button. Welcome to this exceptional home in Fort McMurray’s Abasand neighborhood—a rare blend of luxurious living, thoughtful design, income potential, and a dream workshop for hobbyists, entrepreneurs, or collectors. The spacious, open-concept main floor offers seamless flow between a bright living room and an impressive kitchen, complete with granite countertops, a central island with built-in sink, walk-in pantry, and ample cabinetry. A versatile room on this level works beautifully as a home office or guest bedroom. You'll also find an oversized walk-in closet, mudroom to the garage, and a stylish 4-piece bath that completes this level. Upstairs, a modern staircase with custom wood railing leads to three bright bedrooms. The spacious primary suite features a full ensuite with double vanity and a large walk-in closet. Two additional bedrooms share another 4-piece bath. A dedicated second-floor laundry room includes a full washer and dryer, deep sink, and shelving for added storage and convenience. A standout feature of this property is the fully self-contained, two-bedroom legal suite with a private side entrance and covered porch. The legal suite includes its own kitchen, furnace, hot water tank, 4-piece bath, stackable laundry, and a spacious utility/storage area—offering privacy and independence. For those in need of serious workspace, the attached custom-built garage/workshop is unparalleled. With a soaring 22-foot ceiling, multiple windows, and two overhead doors—one for RVs—it’s ideal for large projects or business use. Premium in-slab radiant heat, powered by its own boiler, ensures year-round comfort. A mezzanine provides storage or work space, while a bonus room can be used as an office or extra bedroom. A two-piece washroom within the workshop adds extra convenience. Outside, enjoy custom exposed aggregate steps, large concrete sidewalks stretching around the home, and a private patio with a fen ce panel screen and concrete pad. There's ample parking on both sides of the property, with designated spots for the basement suite. A powered garden shed adds extra storage. The entire home is insulated with spray foam—boosting energy efficiency, reducing utility costs, increasing structural strength by up to 30%, and enhancing soundproofing. Central air conditioning adds year-round comfort. Located close to schools, green space, and a nearby convenience store, this property is the perfect balance of practicality, comfort, and long-term value. Don’t miss your chance to own this unique home offering luxury, flexibility, and a massive workspace—all in one central location. (id:60626)
Easy List Realty
105c 4390 Gallant Avenue
North Vancouver, British Columbia
Rare opportunity to own a bright, 548 sq ft strata unit in the heart of Deep Cove, steps from the waterfront, parks, and popular shops. Features an open layout with large windows, natural light, and a built-in kitchenette. Ideal for boutique retail, professional services, or wellness practices. Located in a well-maintained mixed-use building with strong foot traffic and community presence. Perfect for owner-occupiers or investors looking to grow their business in this vibrant, charming neighborhood. NOTE: The Seller prefers to sell units 105C and 106C together for a total of 1,948 sq.ft. at the asking price of $3,100,000. (id:60626)
Babych Group Realty Vancouver Ltd.
14073 113 Avenue
Surrey, British Columbia
2730 sq ft 2-level bungalow w/walk-out basement suite on 8354 sq ft lot with R3 zoning! 2 bed/1.5 baths upstairs and 2 bed+den/1 bath below w/private entry. On a quiet, no-through street. Large, flat north-facing rear yard. Surrey Traditional School & James Ardiel Elementary school just 2-3 blocks away. Bus stop 1 block away. Parking for 7 vehicles on property. Close to Guildford Mall, Central City, King George Boulevard, Hwy 17 & Hwy 1. Quick completion possible to get into this evolving neighbourhood. (id:60626)
RE/MAX Crest Realty

