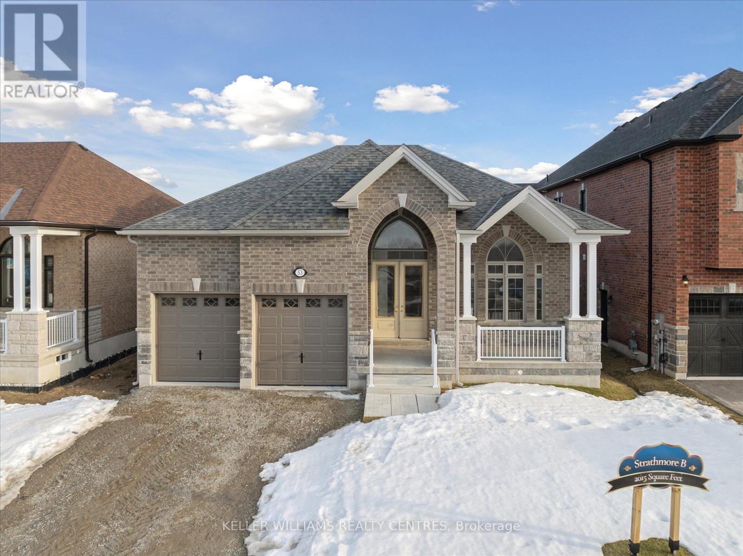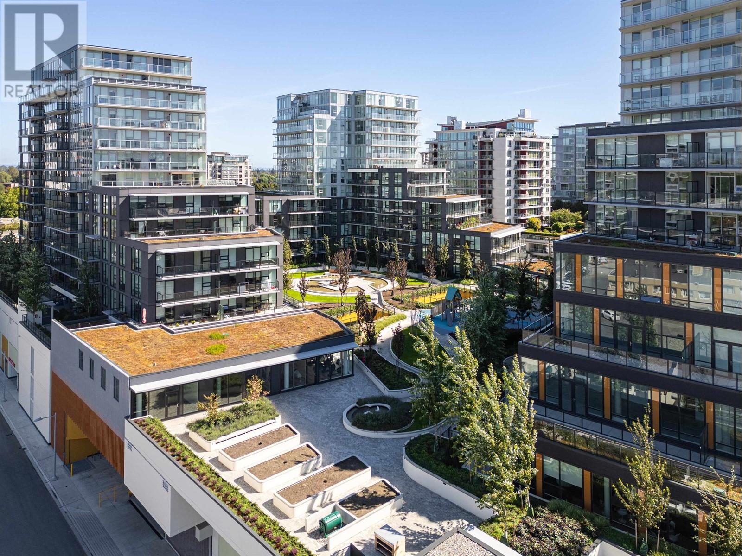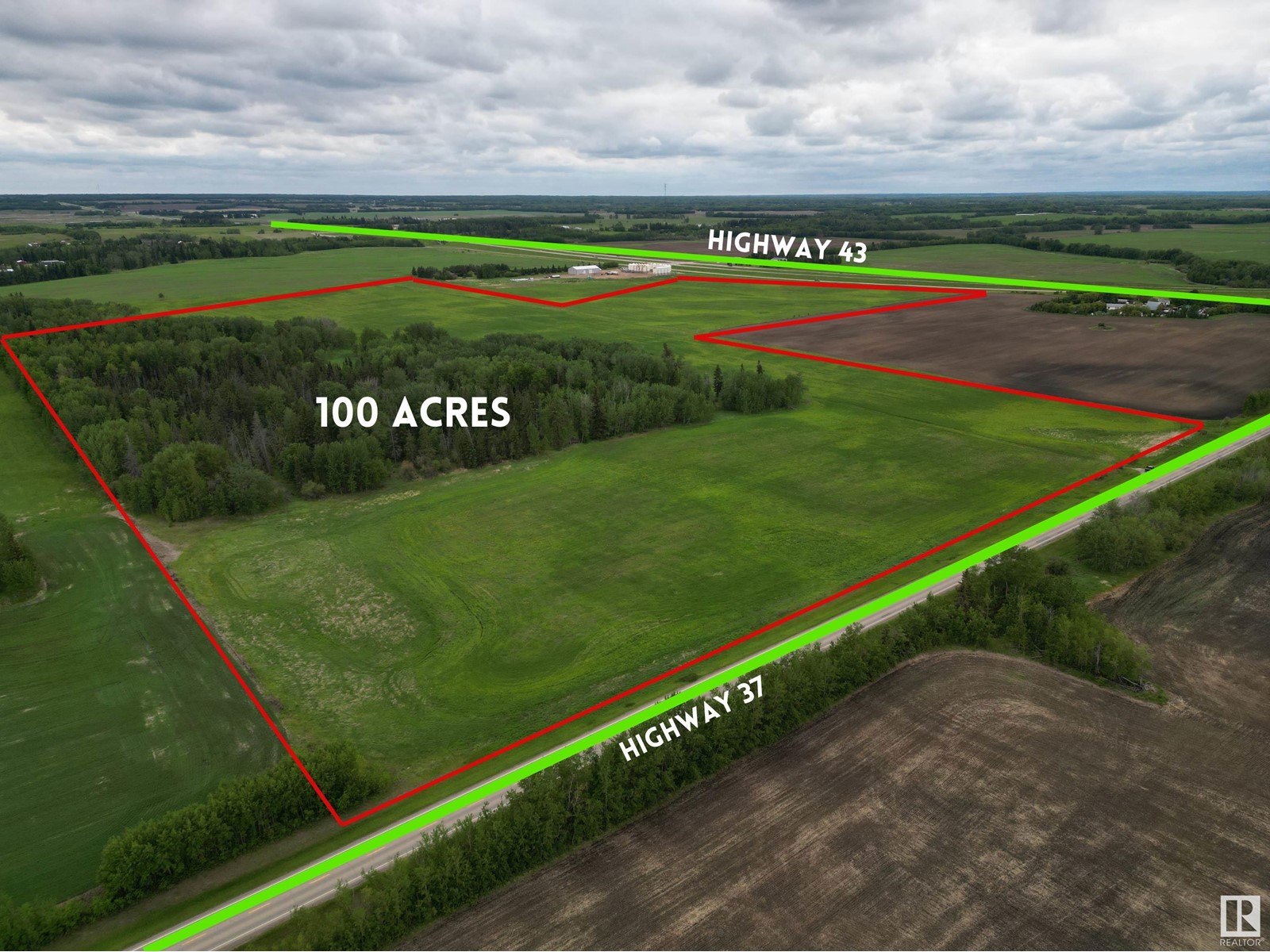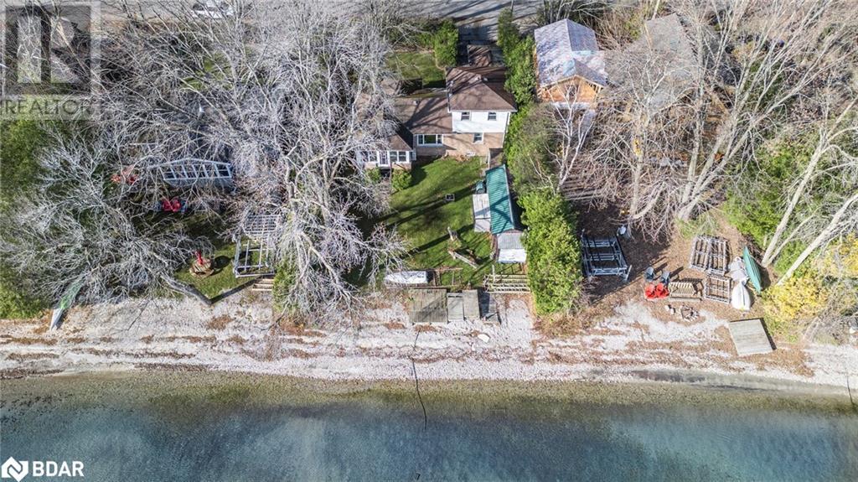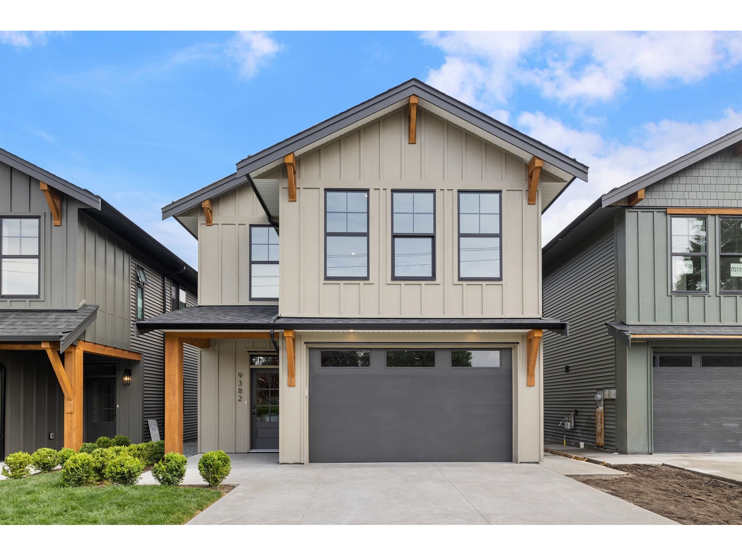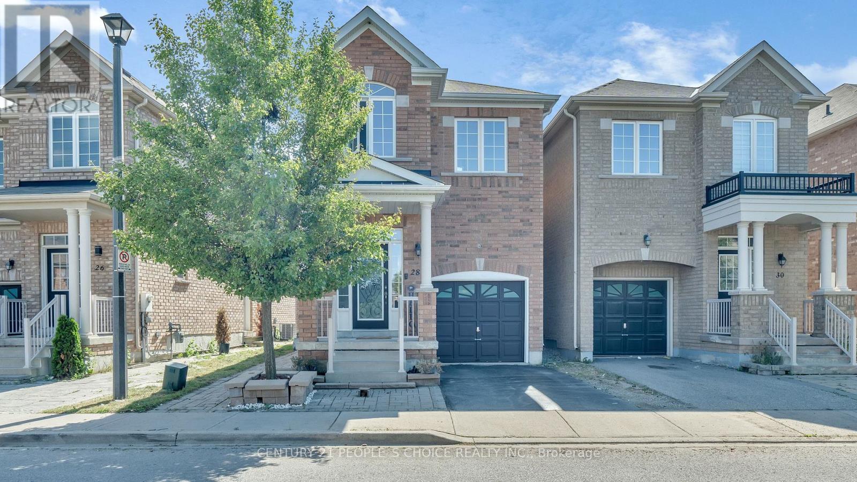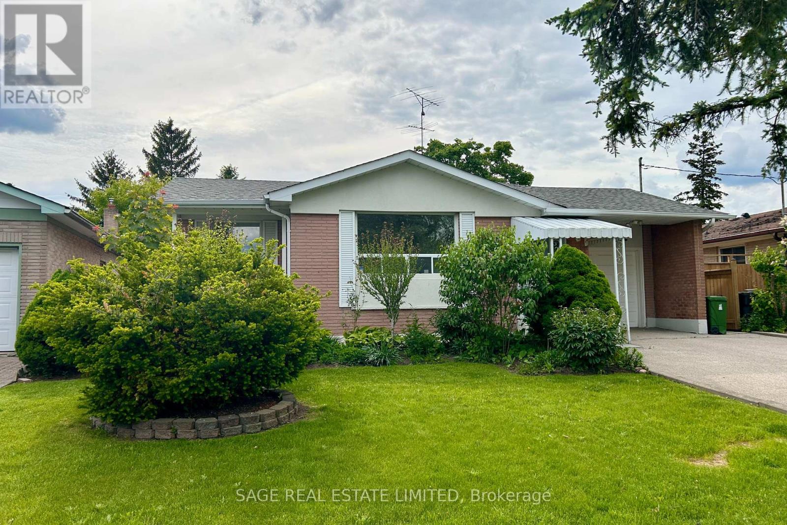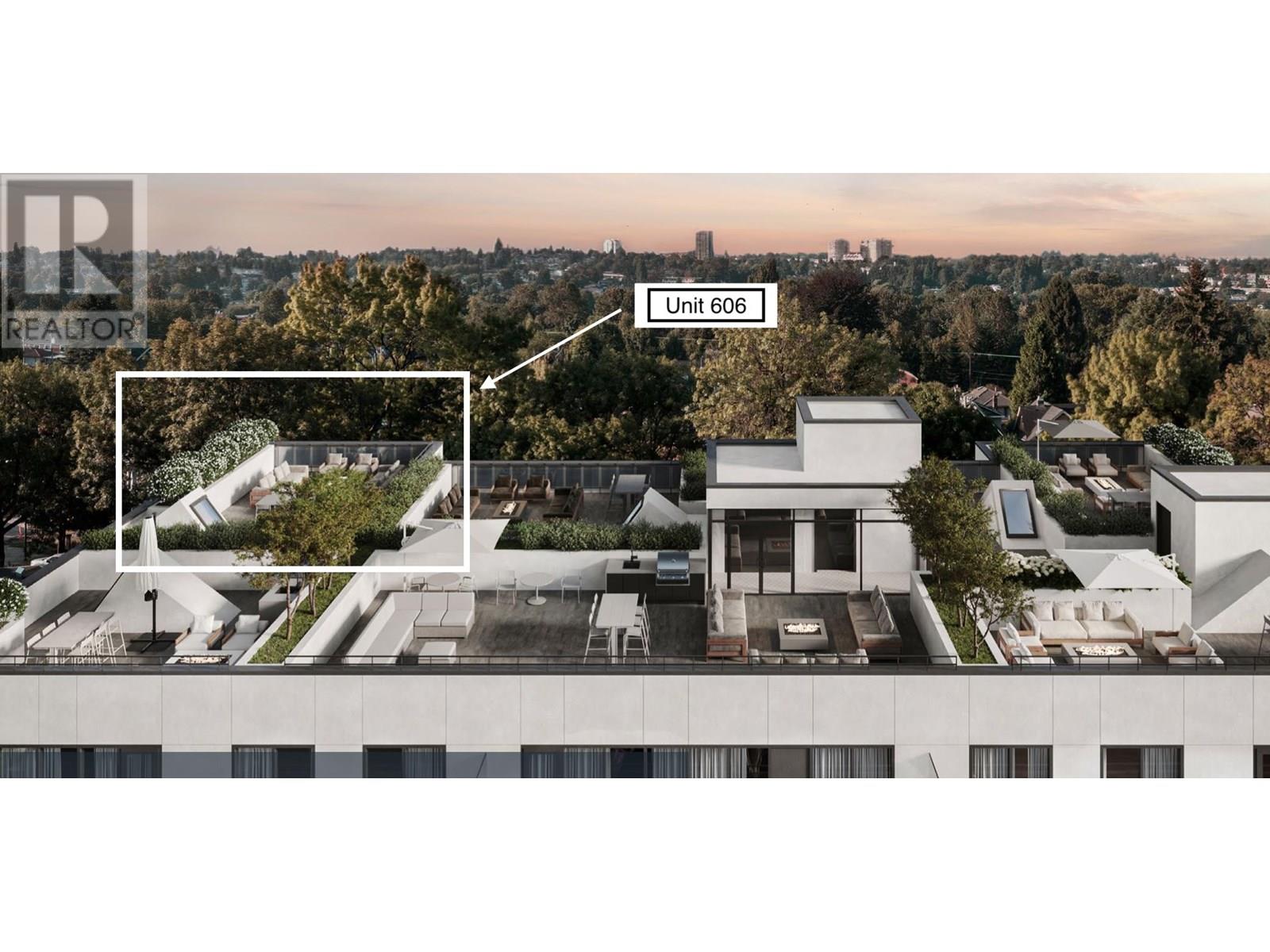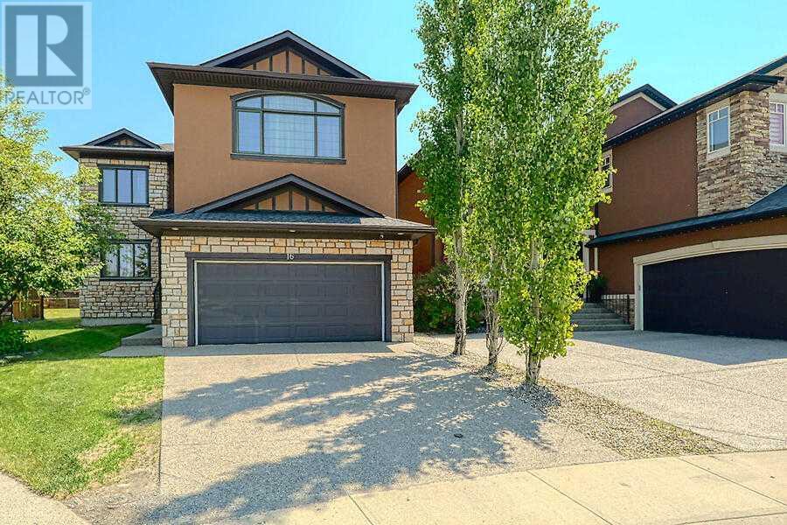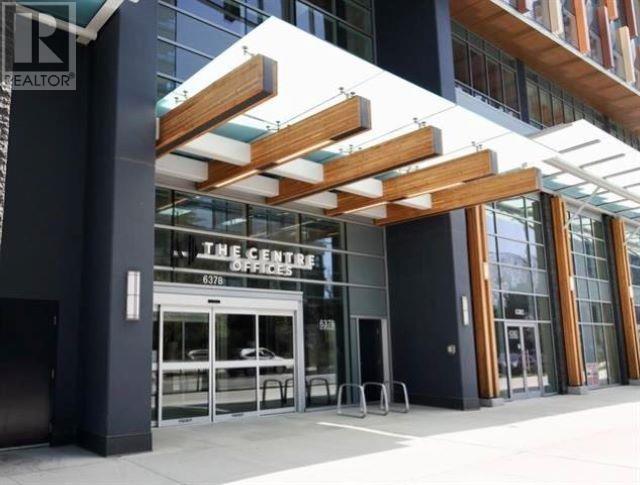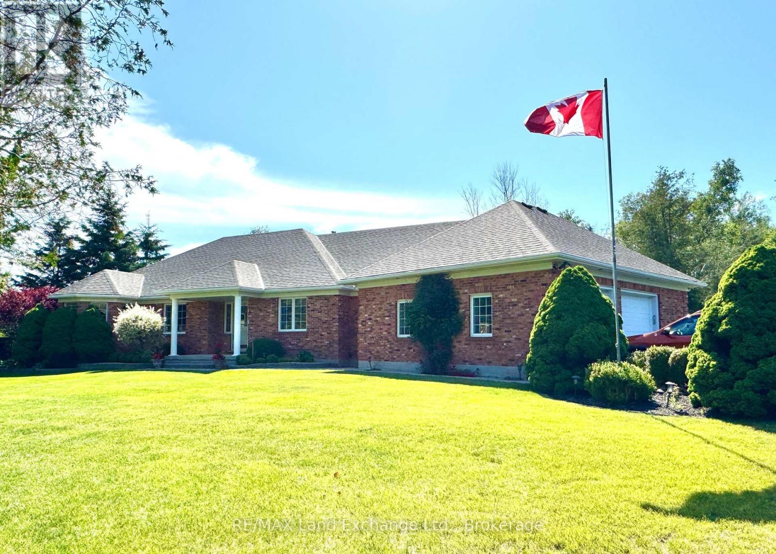53 Wood Crescent
Essa, Ontario
Welcome to 53 Wood Crescent, The Strathmore Model is a beautifully crafted 2,015 sq. ft. bungalow offering modern comfort and timeless elegance. This newly built home features soaring 9 ft ceilings on the main level and 8' 4" ft ceilings in the basement, creating a bright and airy atmosphere throughout.The thoughtfully designed layout includes three spacious bedrooms, with the primary suite boasting a 4-piece ensuite for ultimate relaxation. The family room, complete with a cozy gas fireplace, flows seamlessly from the kitchen, perfect for gatherings. A generous 26' x 12' great room provides additional living space, ideal for entertaining or unwinding in style.Rich hardwood flooring extends throughout the main living areas, adding warmth and sophistication. The attached 2-car garage offers convenient house access as well as service stairs leading to the basement for added functionality.Situated in a desirable neighborhood, this exceptional bungalow is a perfect blend of luxury and practicality. Don't miss your chance to make this stunning home yours! (id:60626)
Keller Williams Realty Centres
1107 6655 Buswell Street
Richmond, British Columbia
*Summer Special* - Price included GST and Free Bicycle Locker!!! "One Park" - A Master Planned Development at Excellent Central location in the heart of Richmond! Now release the Final ready to move in 1, 2, 3, bedrooms & Penthouse units reserved by Developer!! Located across from Richmond Centre, only a new minutes walk to Brighouse Skytrain Station. All-in-one living with Restaurants, groceries stores, offices & other retails within the complex at "One Park". Features with private 32,000 s.f. Sky Park connects all three towers, 7000 s.f. wellness centre with a fully outfitted gym, yoga studio, sauna and steam rooms as well as party rooms featuring billiards and ping pong tables!!! (id:60626)
Sutton Group Seafair Realty
54517 Range Road 22 B
Rural Lac Ste. Anne County, Alberta
Welcome to an exceptional opportunity with 100 acres of picturesque farmland located just 2 minutes west of Onoway, Alberta. This prime property boasts significant development potential, subject to MD approval. Featuring excellent highway frontage for easy access and visibility, the land includes approximately 80 acres of arable terrain, ideal for agriculture, alongside approximately 20 acres of lush bushland that adds natural beauty and privacy. The strategic location and diverse land composition make it perfect for future development projects. Don’t miss this chance to invest in a versatile and highly desirable piece of real estate. (id:60626)
Exp Realty
769 Woodland Drive
Oro-Medonte, Ontario
Bay location on the shores of Lake Simcoe with 68 feet of level lakefront* Pebble beach with crystal-clear water walking in to hard sand. This fully winterized 3-bedroom, 1 bath home is set on a private, treed lot, offering beautiful water views*The main floor includes a living room featuring a lovely gas fireplace with brick surround, a spacious dining area, good working kitchen, a sunroom with walkout to the lake and primary bedroom all with lovely lake views*There is a four piece bath and laundry on the main floor*Upstairs is 2 additional spacious bedrooms*Single dry Boathouse for all your water toys*Just minutes away from essential amenities including hospitals, restaurants, shopping, recreational trails, golf and skiing* (id:60626)
RE/MAX Hallmark Chay Realty Brokerage
9382 Mcnaught Road, Chilliwack Proper East
Chilliwack, British Columbia
BRAND NEW BASEMENT-ENTRY HOME IN CHILLIWACK! Built by trusted local builder Eiger Construction, this brand-new basement-entry home sits on a large lot in a sought-after Chilliwack neighborhood. Enjoy Mount Cheam views from both covered patios. The bright, open main floor features 3 bedrooms and 2 full baths, including a spacious primary suite with walk-in closet and ensuite. Downstairs offers 2 more bedrooms and a large rec room with its own patio"”ideal for a future 2-bedroom unauthorized suite. Quality finishes, gas BBQ hookup, heat pump, and a quiet location with easy highway access. (id:60626)
Royal LePage - Wolstencroft
28 Coleluke Lane
Markham, Ontario
Charming 3+1 Bedroom Link Home in Prime Markham Location. Welcome to this beautifully maintained and link home in one of Markham's most desirable and convenient neighborhoods. With 9-foot ceilings, elegant crown molding, and an abundance of pot lights, the main floor offers a warm and inviting atmosphere perfect for modern family living. Highlights Bright and spacious layout with hardwood floors throughout Stylish staircase and fresh contemporary paint. Finished basement with separate side entrance, recreation room, 3-piece bathroom, and guests Generous backyard with large deck. Perfect for entertaining Steps to transit, schools, shopping, and a recreation Centre. ** This is a linked property.** (id:60626)
Century 21 People's Choice Realty Inc.
308 Sentinel Road
Toronto, Ontario
Parkside Perfection! Set on a generous lot overlooking the landscaped greenery of Sentinel Park, this solid 3+1 bedroom bungalow is ready for its next chapter. Home to the same family for five decades, it has been lovingly maintained and updated while retaining its classic charm. The main floor features a practical layout with well-sized bedrooms, adjoining living and dining areas, and an eat-in kitchen with easy access to the beautiful backyard. Centered around an apple and plum tree, this outdoor space is perfect for grilling, entertaining, gardening and enjoying your own seasonal bounty. Downstairs, the fully updated lower level offers a modern and very spacious multi-zone rec room, a wet bar, a wonderfully large laundry room with built-ins, and a separate bonus room with a 3-piece bathroom. Whether you need extra space for family, entertaining, a home office, or the potential for a suite, the flexibility is here. Location is key, and this home delivers. Proximity to York University makes it an excellent choice for academics and students alike, while nearby schools, transit and easy-to-access highways and amenities add to the convenience. And with the park just outside the front door, you have a 7.7 hectare extension of your outdoor living space complete with walking paths, sports fields, a playground, a splash pad and open green spaces always in view and just steps away. (id:60626)
Sage Real Estate Limited
606 2268 E Broadway
Vancouver, British Columbia
Stunning 820 square ft 2-bed + den penthouse at LINX in East Van, featuring a private 595 square ft rooftop patio and 80 sqft main-level patio. One of only two units that doesn't border the shared rooftop space-offering rare privacy. Quiet side of the building, pet-friendly, and includes EV-ready parking and two bike lockers. Flexible layout with kitchen island removed to allow for full-size dining table-perfect for entertaining. Built by Omicron & Lotus Capital, with occupancy this Sept/Oct. Steps to Trout Lake and just a 7-min walk to both the Expo & Millennium SkyTrain lines. Appliances included. A rare opportunity in a vibrant, connected community. (id:60626)
Engel & Volkers Vancouver
16 Rockcliff Point Nw
Calgary, Alberta
Luxury living in this executive two-storey estate home, ideally positioned in the sought-after community of Rock Lake Estates. Backing onto a partially treed green space, this residence offers convenience with quick access to parks, scenic walking paths, top-tier schools, and major routes including Crowchild Trail, Stoney Trail, and Highway 1A—making commuting into downtown or weekend trips to the mountains effortless.With over 3,700 square feet of living space, this home blends luxury and comfort. From the moment you enter the grand foyer with its soaring 20-foot ceilings and open spiral staircase, you’ll sense the elegance this home can offer. The main level features an open-concept layout that connects a spacious living room with a gas 3 sided fireplace, a dining area, and a gourmet kitchen complete with stainless steel appliances, a gas range, built-in oven and microwave, granite countertops, a large working island with eating bar, and a corner pantry. Rich maple hardwood floors throughout the main level.The main floor also includes a private office, a walk-through mudroom with abundant storage that connects to the front entry and attached double garage, a large laundry room, and a stylish two-piece bath. Step outside to a large deck off the kitchen, perfect for entertaining or relaxing while overlooking the fully fenced and landscaped backyard.Upstairs, a generous bonus room with a built-in entertainment center and gas fireplace. Bonus room does have mountain views on a clear day. The master bedroom features a three-sided fireplace, a private upper deck, and a spa-like ensuite with a steam shower, jetted soaker tub, dual vanities, and a spacious walk-in closet. Two additional bedrooms and a beautifully finished four-piece bathroom complete the upper level. Upstairs bathroom has new vinyl plank flooring and new lights have been installed in all the bathrooms above grade.The fully finished basement enhances the home’s livability with a recreation area, tw o more bedrooms, a three-piece bath, and durable vinyl plank flooring throughout. This exceptional property has a thoughtful design, and a prime location to offer a truly outstanding investment opportunity. (id:60626)
Diamond Realty & Associates Ltd.
407 6378 Silver Avenue
Burnaby, British Columbia
"The Centre at Sun Towers"is a high profile LEED Silver strata office space across the street from the popular Metropolis at Metrotown and the Metrotown Skytrain Station. The building features on-site retail and numerous amenities. Unit features open area office, HVAC throughout, lots of windows providing an abundance of natural light, boardroom/meeting room available for use, five (5) common area balconies available for use and one (1) parking stall. Please telephone or email listing agents for further information or to set up a viewing. (id:60626)
RE/MAX Crest Realty
8320 Rainbow Country Road
Bridge Lake, British Columbia
Incredible country living opportunity! This property is on a 10-acre hobby/horse farm with a stunning 1000 ft of waterfront. The centerpiece is a beautifully renovated 3,700 square foot ranch-style home. Not only does it have a gorgeous sunroom overlooking the lake, it also has a sauna, 3 bedroom, 3 bath, rec room, bunker and that country warm farmhouse feel to it. Additionally, there is a charming 1200 sq ft secondary house with 2 bedrooms and 2 bathrooms, which is perfect as a mortgage helper or in-law home, as well as a large 30x40ft heated shop. Equestrians will delight in the 6 stall horse barn with hay storage, tack room, and outdoor riding arena. Crown land is nearby for all your trail riding, whether it's your horse, ATV or by foot. PRICED BELOWED ASSESSED VALUE. (id:60626)
RE/MAX 100
115 Deerhurst Drive
Huron-Kinloss, Ontario
Once in a while an ideal property with the perfect location comes to market and this one has it all! This all brick 3853 total sq foot home sits on a half acre lot that has a creek on one side and a Walking trail that is literally off your back yard, and situated at the end of a cul de sac. The main floor of this home features a newly renovated kitchen, open floorplan for entertaining, enclosed sunroom off of the dining area and rear deck, and the list goes on! Master suite consists of walk in closet and full 4 pc en-suite, Second bedroom and second bath, main floor laundry, large den and sunken living room with fireplace completes main floor plan. Lower level consists of 1971 sq ft with a 3rd Bedroom, 2 pc bathroom, and large entertainment room complete with bar. There is a lot that this listing has to offer and must be seen to fully appreciate the serenity it has to offer. (id:60626)
RE/MAX Land Exchange Ltd.

